Last weekend, I came upon an open house at 1 Brillantez. It was newly on the market, but as of this writing, is already listed as Accepting Backup Offers.
The basics:
Asking Price: $945,000
Bedrooms: 4
Bathrooms: 2.5
Square Footage: 2,400
Lot Size 5,000
$/Sq. Ft: $394
Days on Market: 15
Property Type: Single Family Residence
Year Built: 1978
Community: Northwood – Woodside
HOA fees: $115
Mello Roos: No
Schools: Santiago Hills Elementary, Sierra Vista Middle, Northwood High (Irvine Unified)
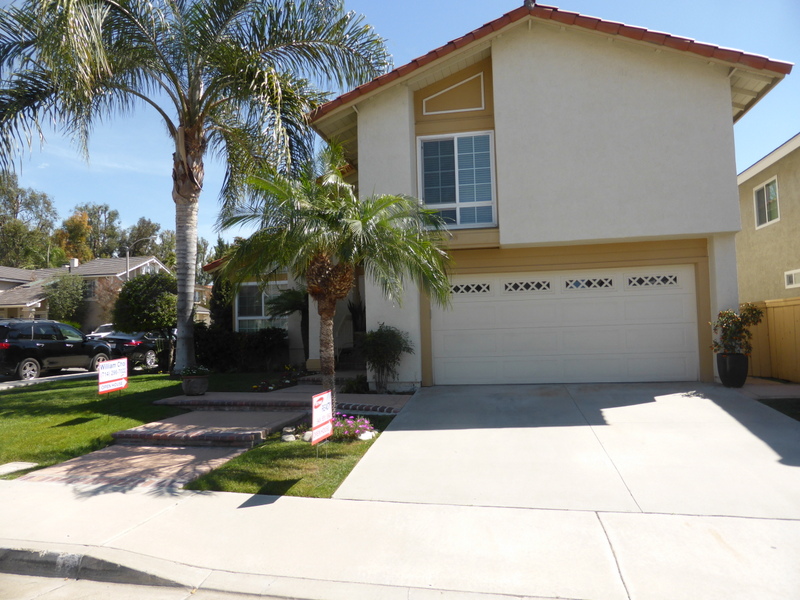 Several homes of this same model have come on the market in the last couple of years; this one is partially remodeled but still has some more work that a new buyer could do. It’s on the corner, so the front yard is a little bigger than average, but the street it borders is a little busier as it passes through the whole neighborhood.
Several homes of this same model have come on the market in the last couple of years; this one is partially remodeled but still has some more work that a new buyer could do. It’s on the corner, so the front yard is a little bigger than average, but the street it borders is a little busier as it passes through the whole neighborhood.
When you enter, the front hallway is raised a small step higher than the living and dining rooms. There is a small hall closet just inside the front door. A railing divides the entry from the living room.
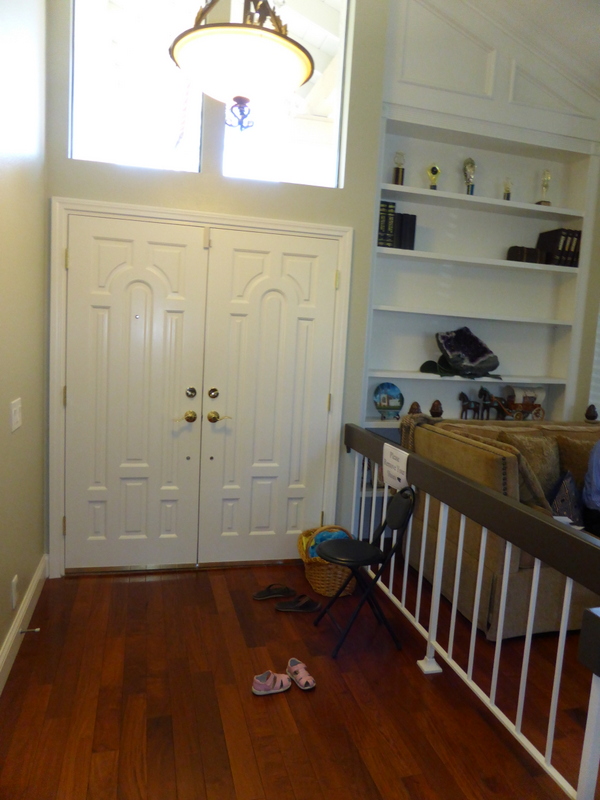
The living room is on the left. It has vaulted ceilings and a large window facing the front of the home, plus a smaller window on the side. The front wall has one set of built-in shelves. The wood floors are a rich, brown color. The living room is pretty large and flows directly into the dining room.
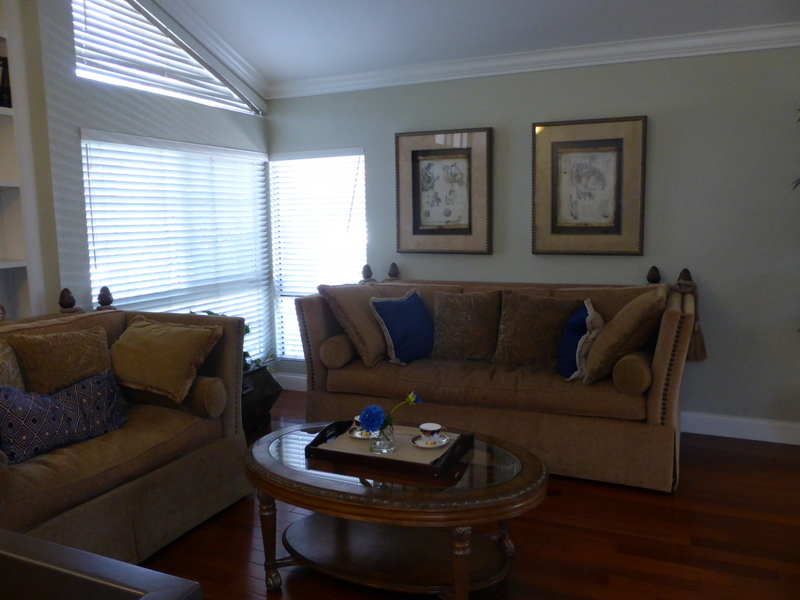
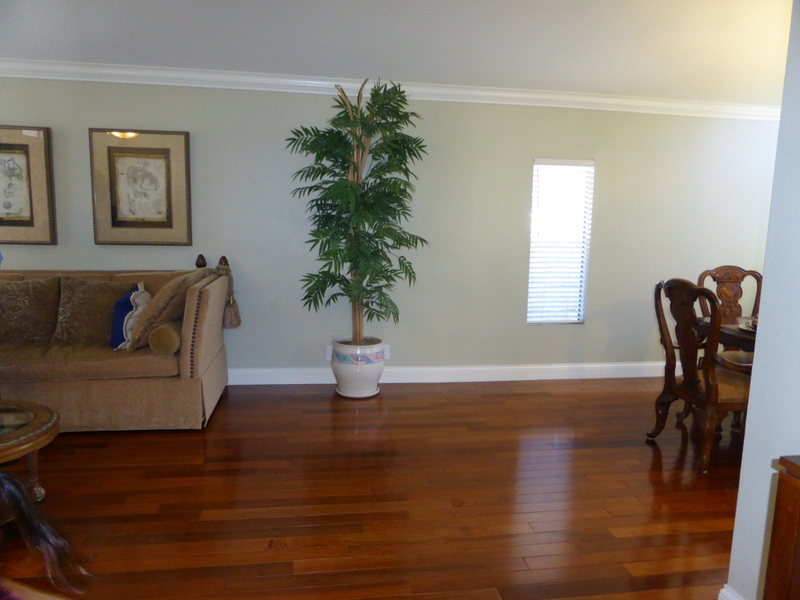
The dining room also has vaulted ceilings and two windows facing the backyard. It’s a somewhat narrow room, but you could probably still fit a China hutch, especially if it was moved to the left, closer to the living room.
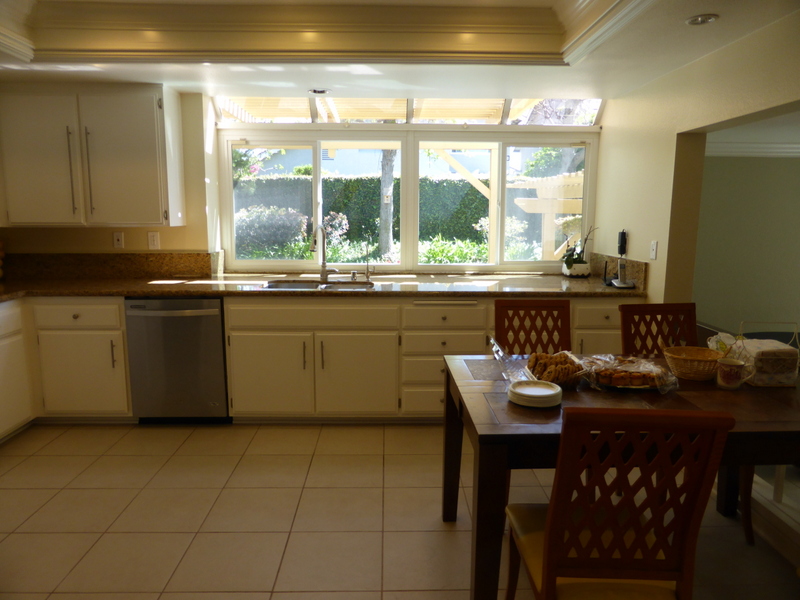
A door from the dining room leads directly into the kitchen. The kitchen has been partially upgraded to include granite counters, a granite backsplash, and a combination of stainless steel and black appliances. The white cabinets have newer hardware, but haven’t been fully remodeled. The fluorescent lights were removed and the partially raised ceiling now has recessed lights. A big garden window faces the backyard. One wall has an open railing overlooking the family room, which is three steps below the kitchen. There is room for a full table inside the kitchen.

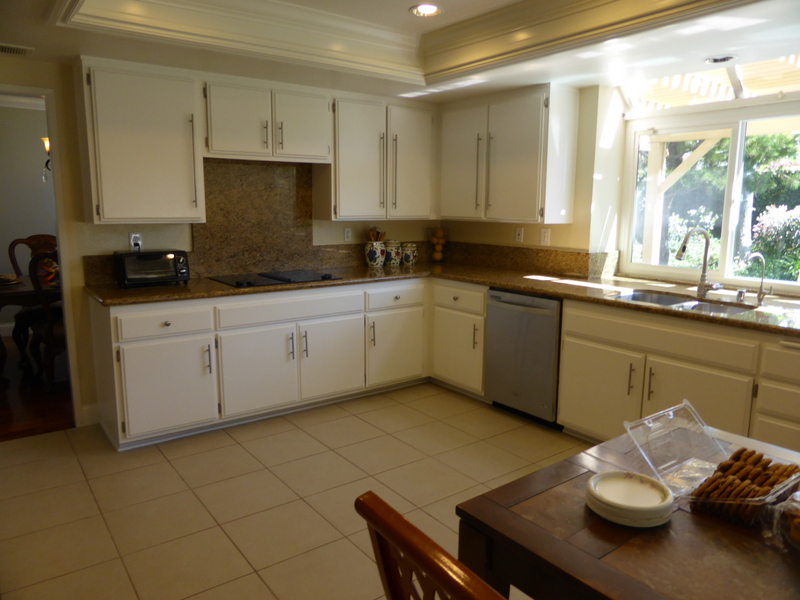
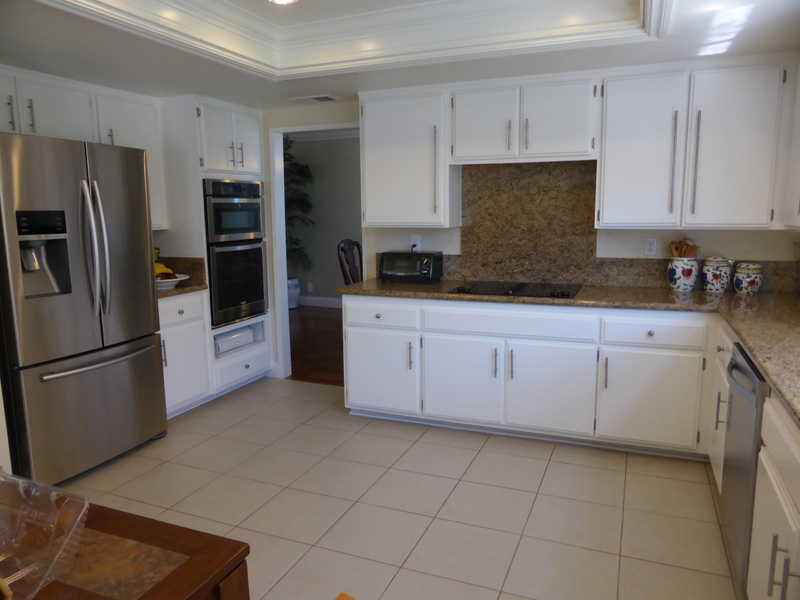
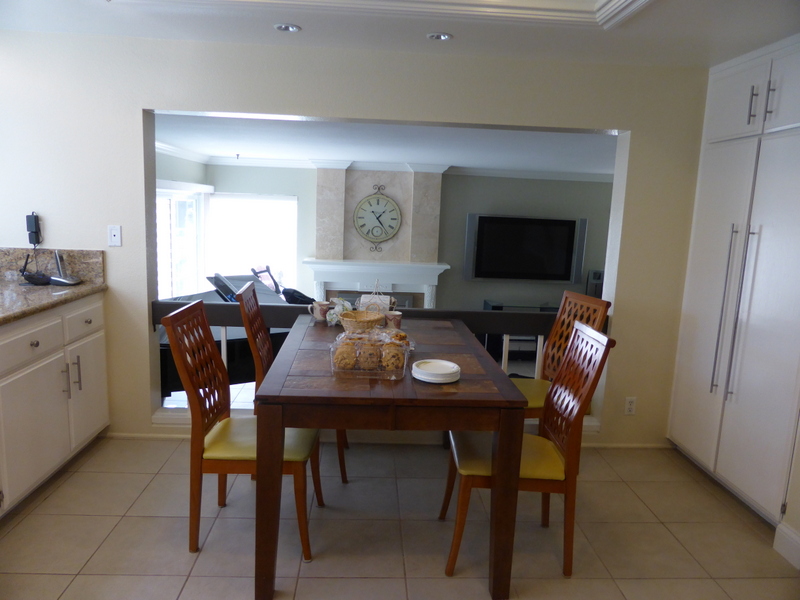
The family room has tile floors to match those in the kitchen. A fireplace sits in the center of the main wall, remodeled to include a white molding surround and tile hearth. Two windows face the side of the house and a sliding door leads to the backyard. A wet bar sits in the corner at the bottom of the stairs.
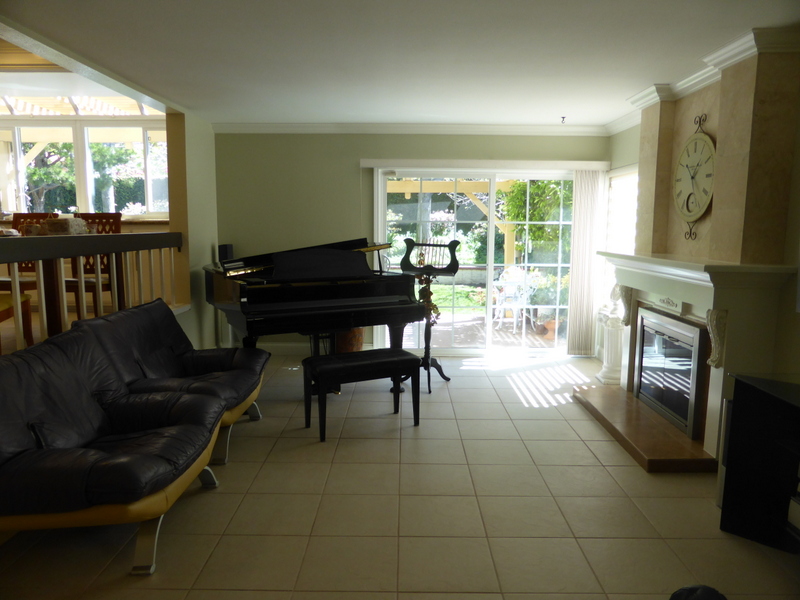
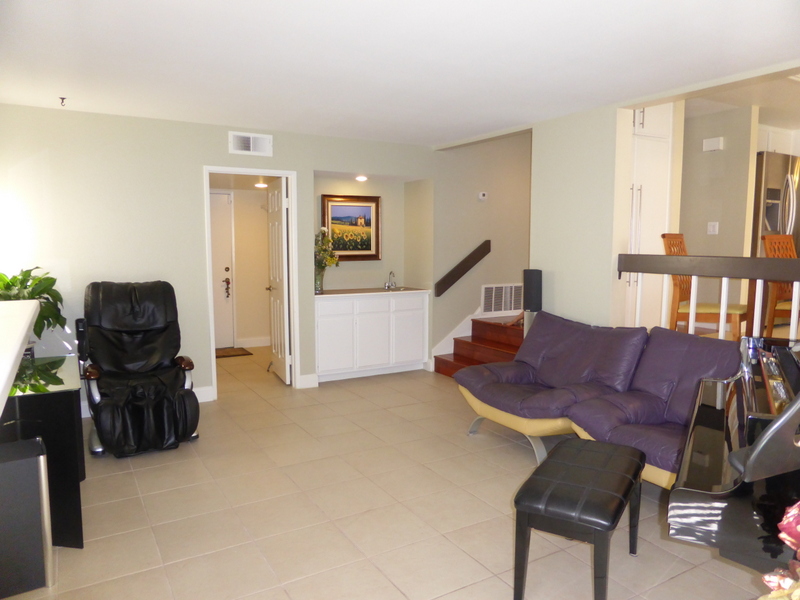
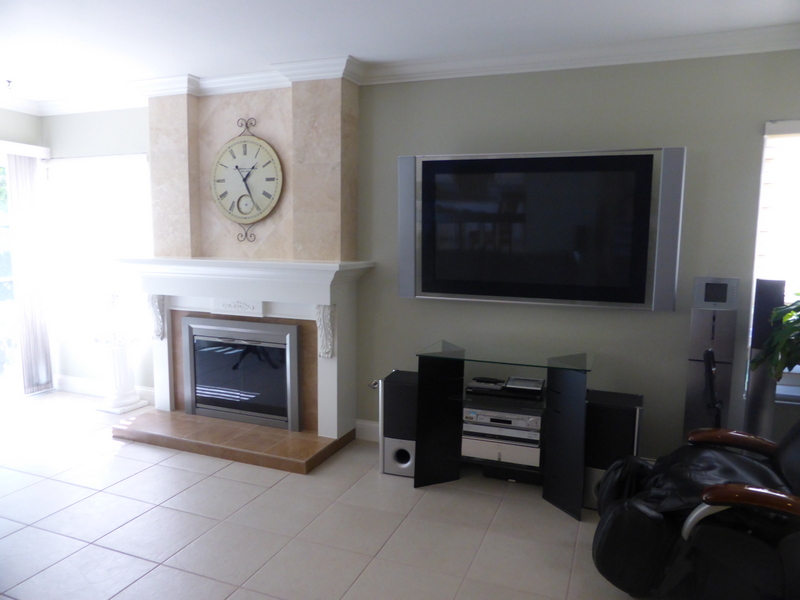
A doorway off the family room leads to the laundry area, garage access and powder room. The bathroom was remodeled with a freestanding vanity and brick/subway tile accented walls.
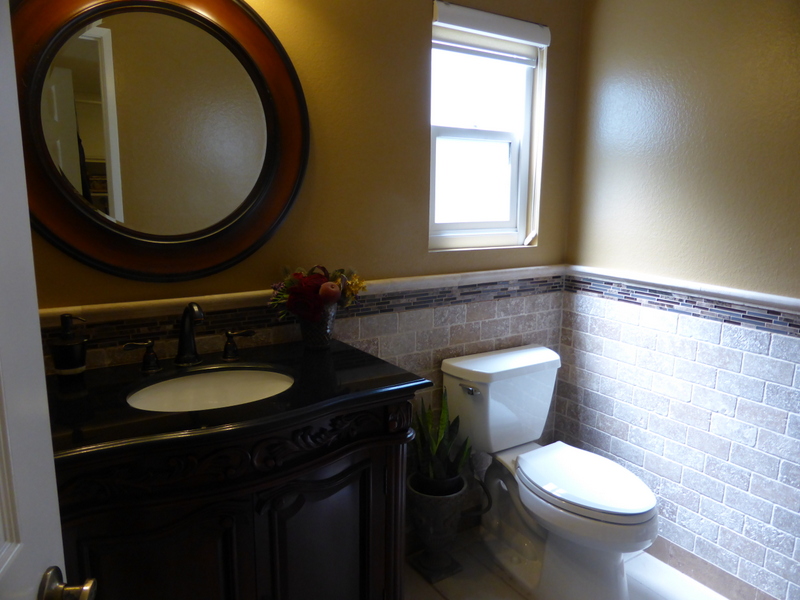
The backyard is an average size for the neighborhood. It has a large, covered patio that is cement on the lower half and wood planks on the raised deck. There is a grassy area behind the patio and a raised slope at the back with various plants.
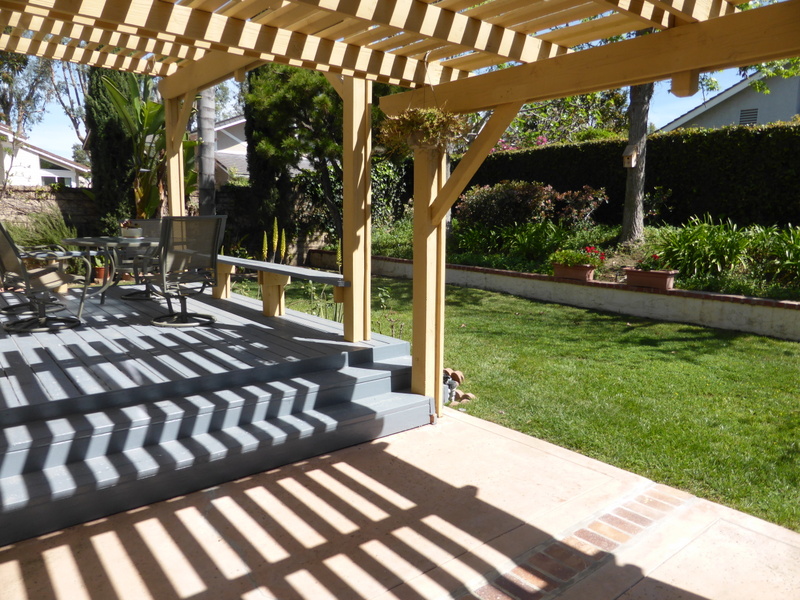
All four bedrooms are on the second floor. The first bedroom is at the top of the stairs, with a double door entry and a single window facing the side of the house. It has been converted to an office, with built-in shelves and cabinets on one wall instead of a closet. There is a ceiling fan with lights.
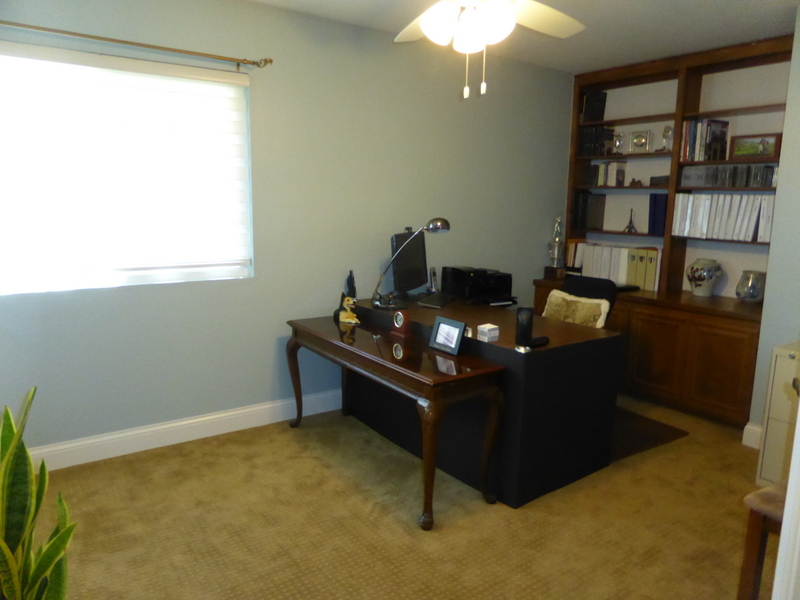
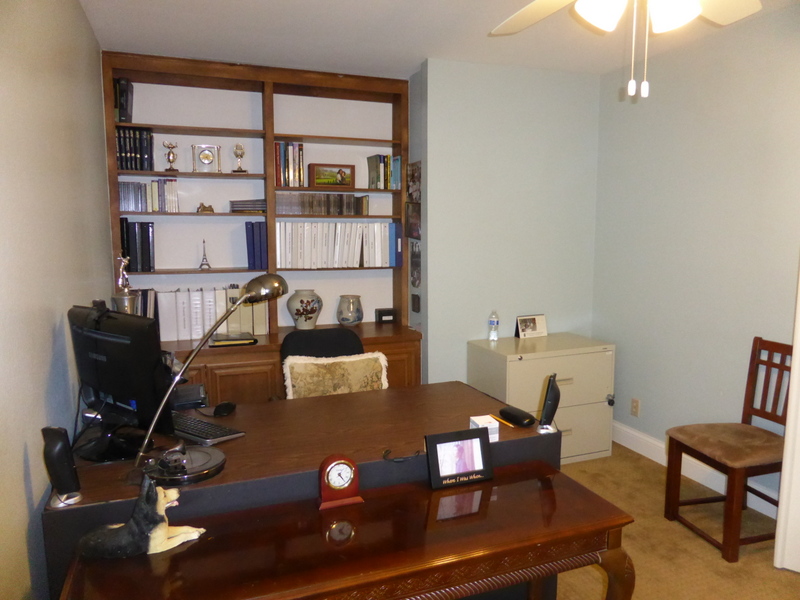
The other two bedrooms are at the end of the hallway. The first has a single window facing the side of the house and a standard two-door closet. Like all the bedrooms, the carpet is in decent shape but is a bit worn. The last secondary room faces the front of the house. It has a very large window with built-in bookshelves on each side. It has crown molding and a big walk-in closet.
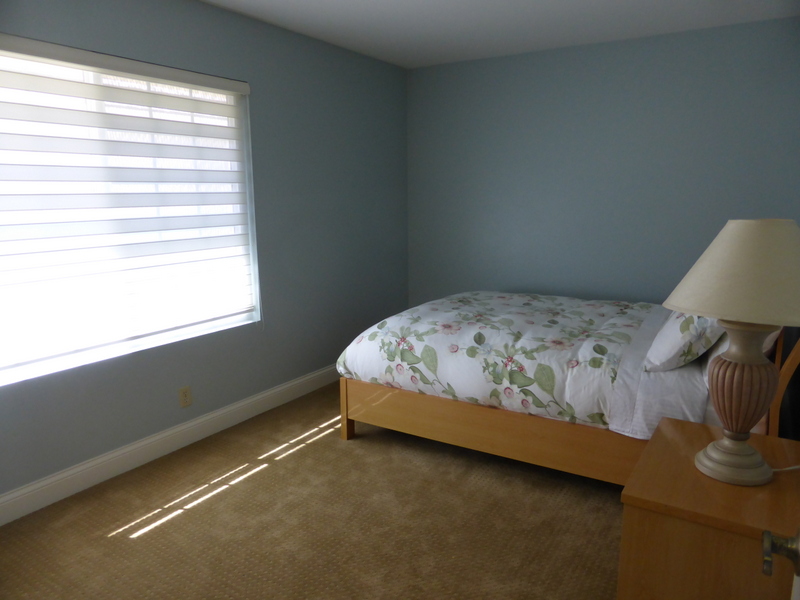
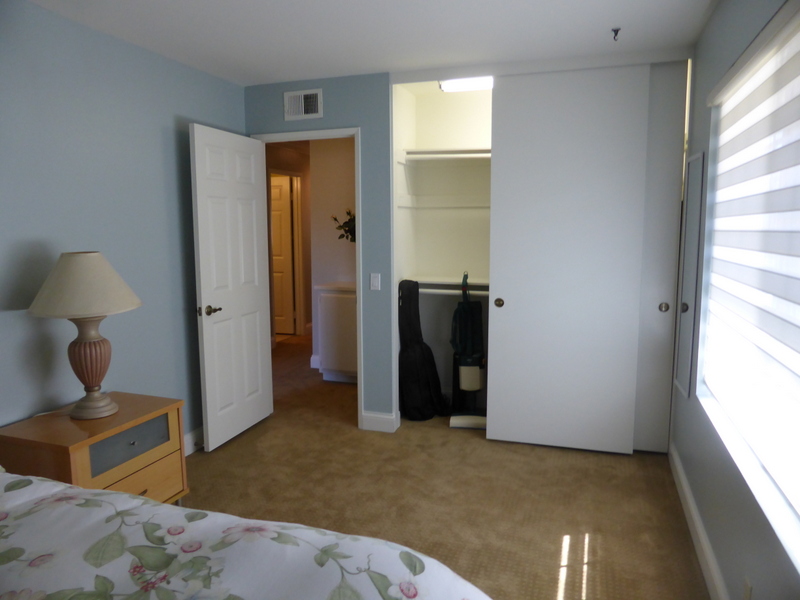
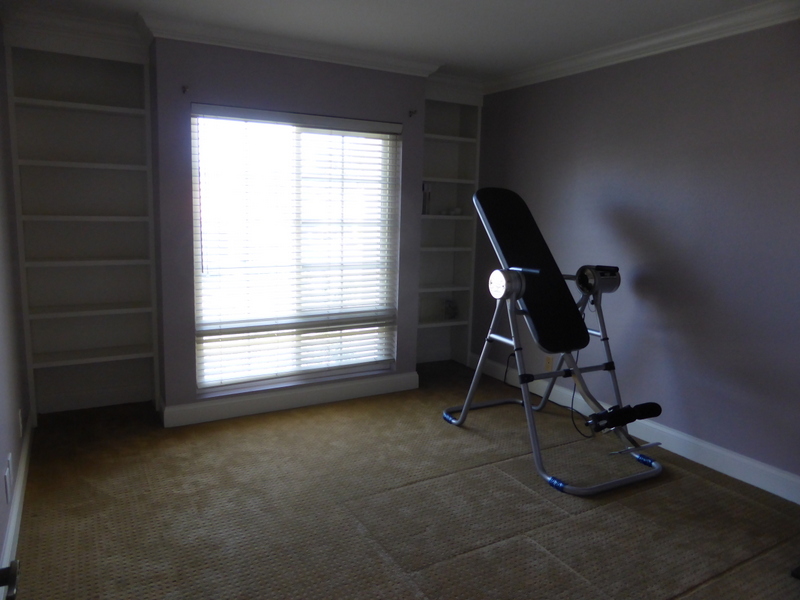
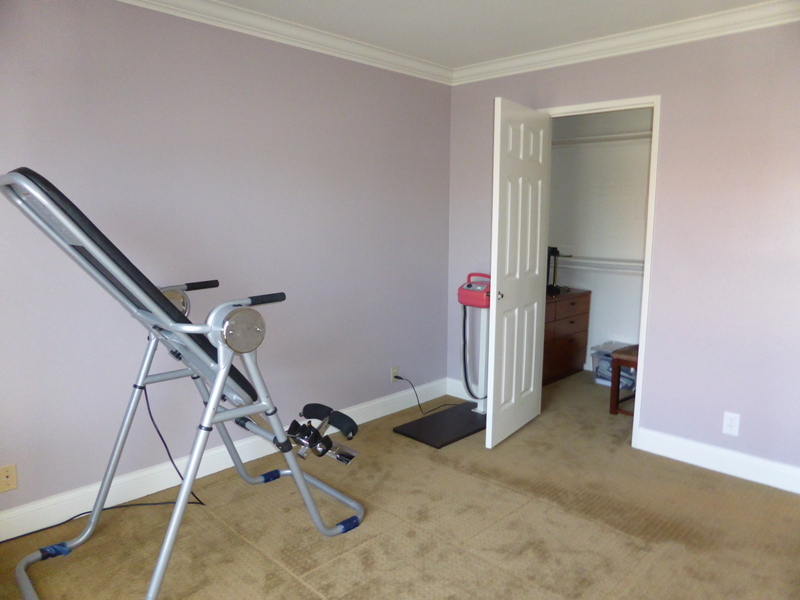
All three secondary rooms share a hallway bath. It has been remodeled to include a new vanity, with a single sink, granite counters, and nice cabinetry. The tile floor has decorative accents and there is a nice framed mirror. The shower/tub combo also has nice tile and new hardware.
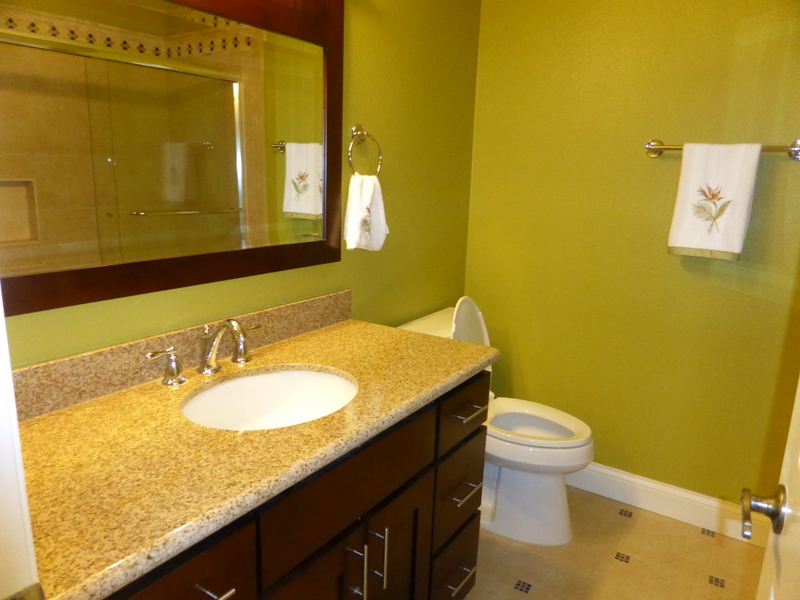
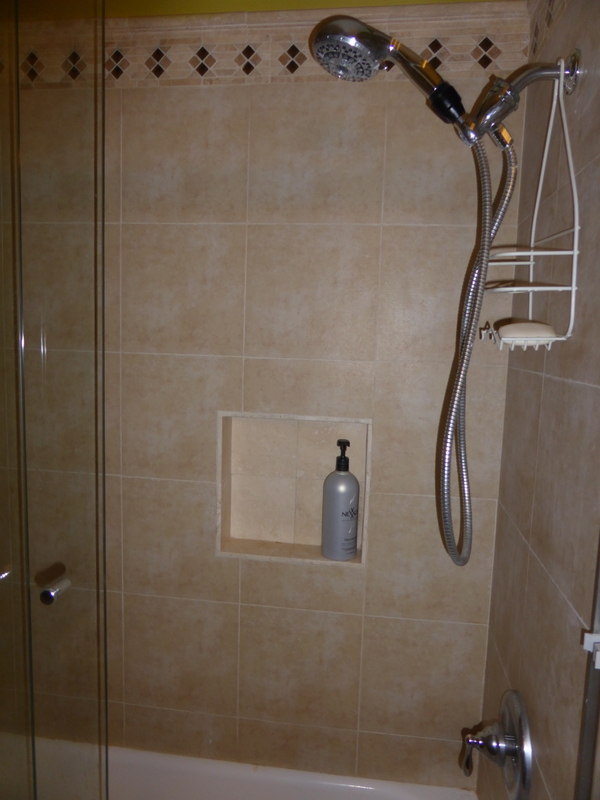
The master suite is at the back of the house, just to the left of the stairway. The room is pretty big, with space for sitting area under the window that overlooks the backyard. The bathroom is up three steps. The walk-in closet has sliding, mirrored doors and sloped ceilings. The fully remodeled bathroom includes a Roman tub with a nice tile surround and a separate shower with matching tile. There is a large, L-shaped vanity with two sinks on one side, a dressing/makeup table on the other, and many cabinets and drawers. It has granite counters, a backsplash to match the shower and tub, and a large framed mirror. Oddly, it doesn’t have a mirror over the dressing area.
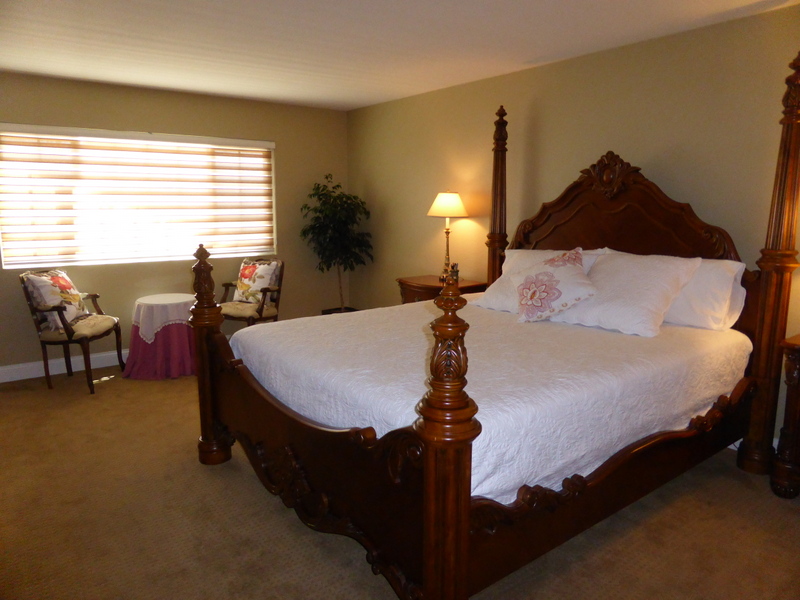
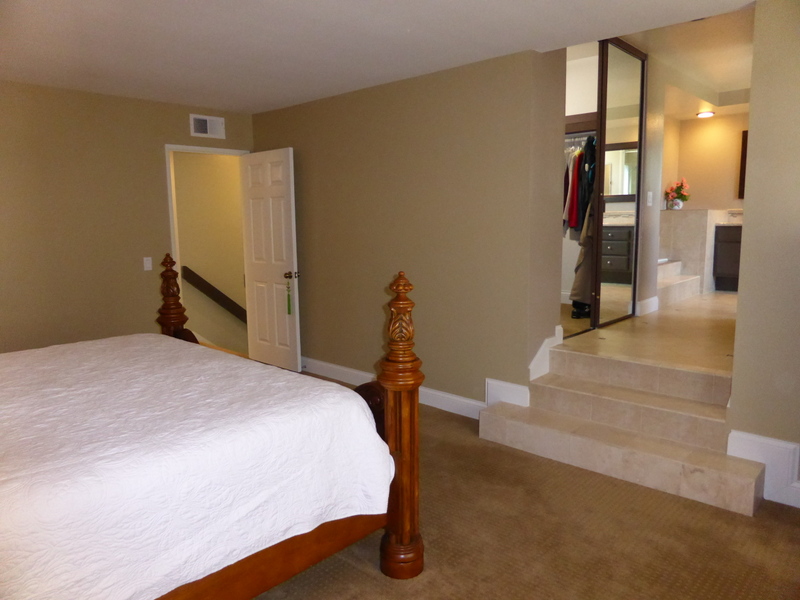
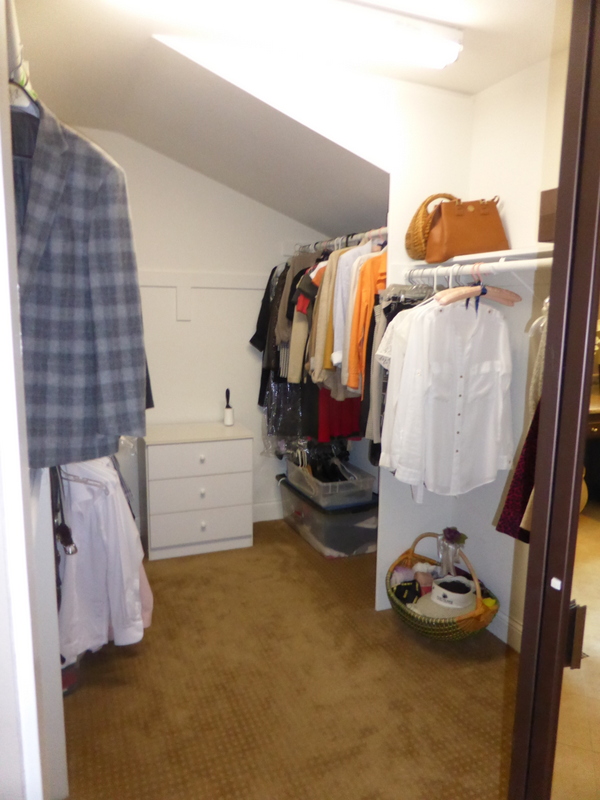
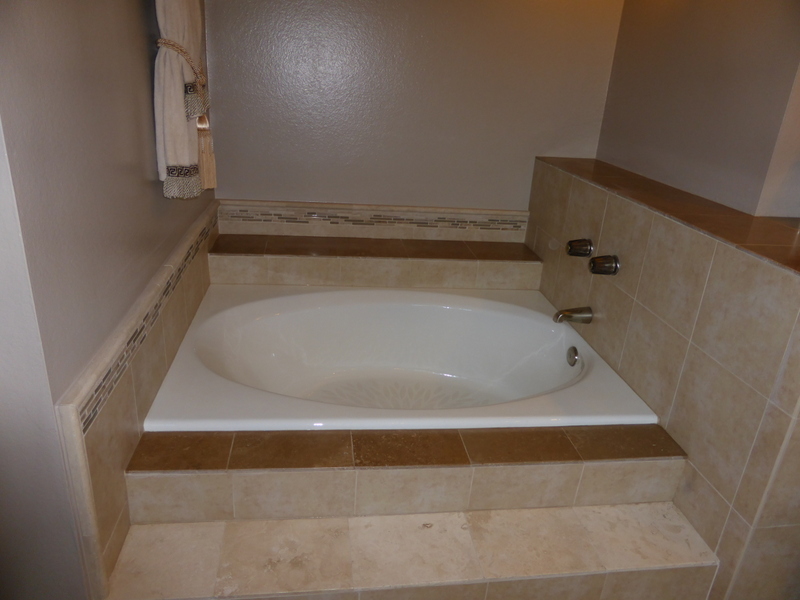
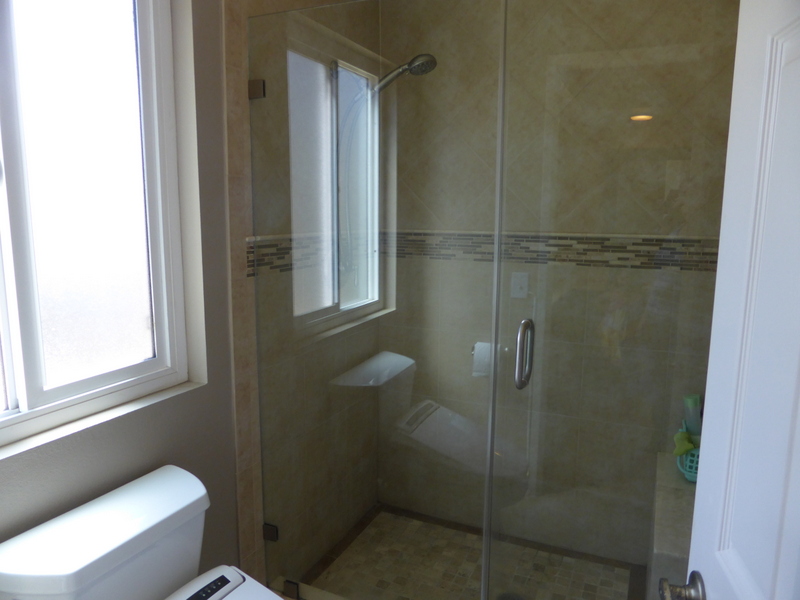
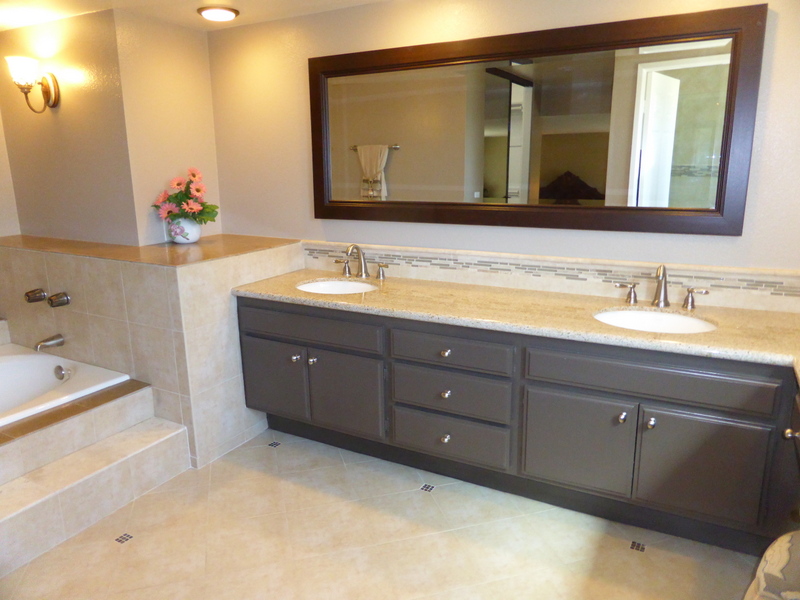
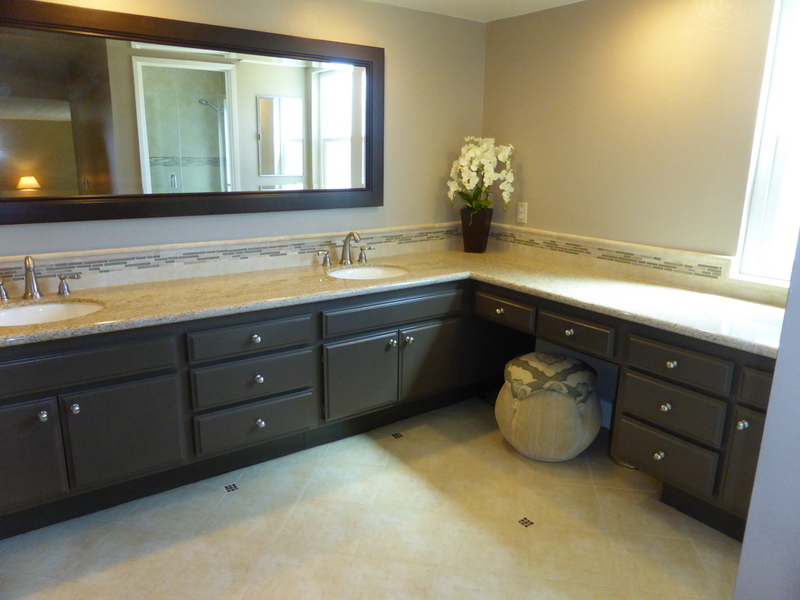
I’ve seen this model numerous times in several different Northwood neighborhoods. I’ve never cared much for the layout, as I think it has too many different levels. In this particular home, the bathrooms are nicely remodeled and the kitchen upgrades give it a nice facelift. As it is pending after just a few days on the market, it’s clearly a good sign for sellers that things are picking up again.