This week, I visited 20 Woodhaven Lane in Northwood Pointe’s Mayfield neighborhood. This three bedroom home is currently vacant and the buyers are eager to sell quickly.
The basics:
Asking Price: $1,247,000
Bedrooms: 3 + office
Bathrooms: 3.5
Square Footage: 2,819
Lot Size 6,840
$/Sq. Ft: $442
Days on Market: 20
Property Type: Single Family Residence
Year Built: 1997
Community: Northwood Pointe
HOA fees: $190 per month ($150 + $40)
Mello Roos: Yes (matures 9/2020)
Schools: Canyon View Elementary, Sierra Vista Middle, Northwood High (Irvine Unified)
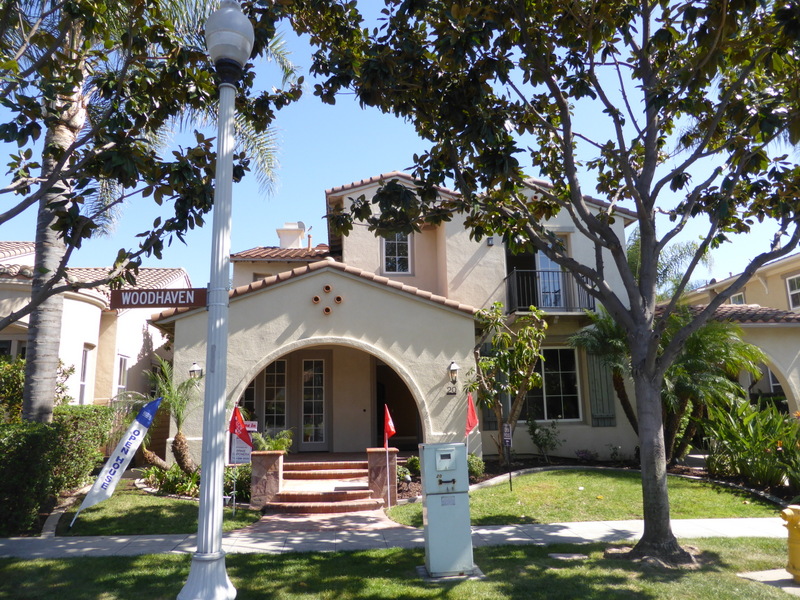 This home has fewer rooms than the one I reviewed last week at 76 Dovecrest, but the homes are comparable in size and the lot at 20 Woodhaven Lane is 1,800 square feet bigger. A large arch in front of the home leads to a covered porch and the three-car tandem garage is set back from the street down a long driveway.
This home has fewer rooms than the one I reviewed last week at 76 Dovecrest, but the homes are comparable in size and the lot at 20 Woodhaven Lane is 1,800 square feet bigger. A large arch in front of the home leads to a covered porch and the three-car tandem garage is set back from the street down a long driveway.
The tiled entryway is open, with the living room on the left and the office on the right. The living room has vaulted ceilings, two windows facing the side of the house, and doors opening to the front porch. This room, like much of the house, was due to have brand new carpet installed a few days after my visit.
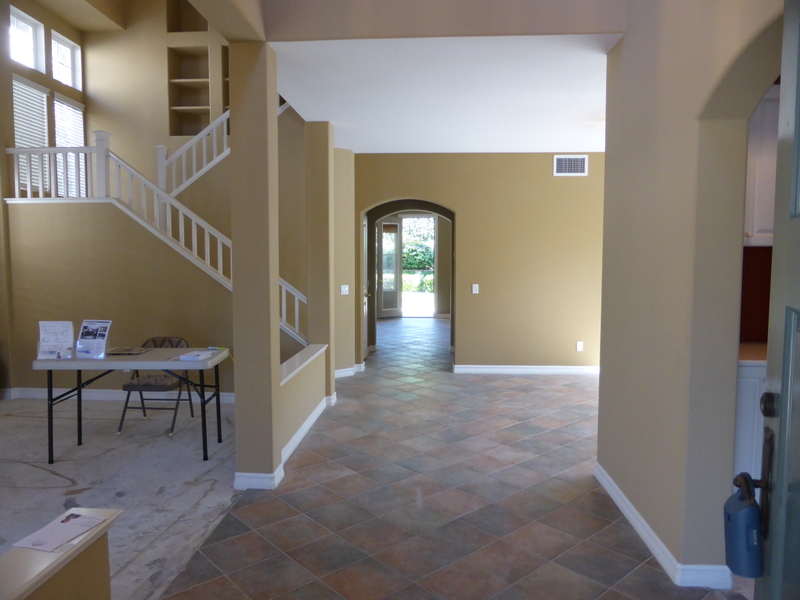
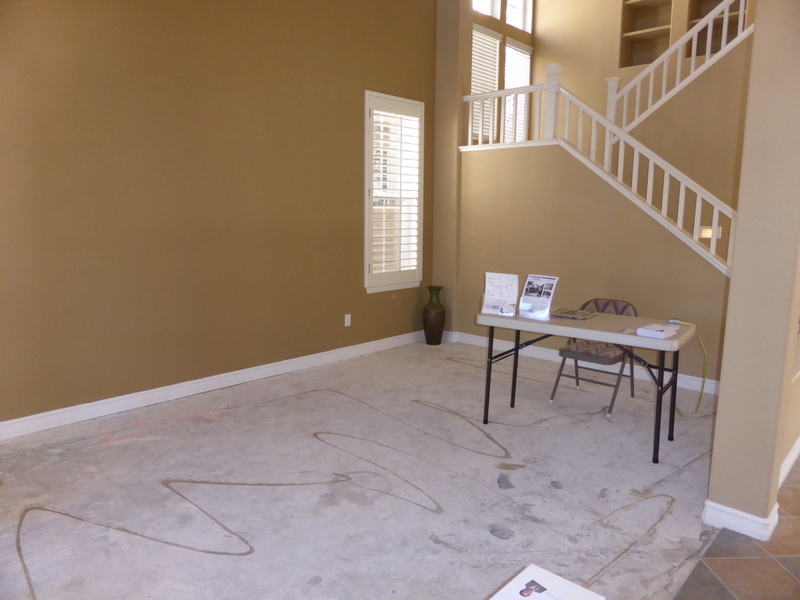
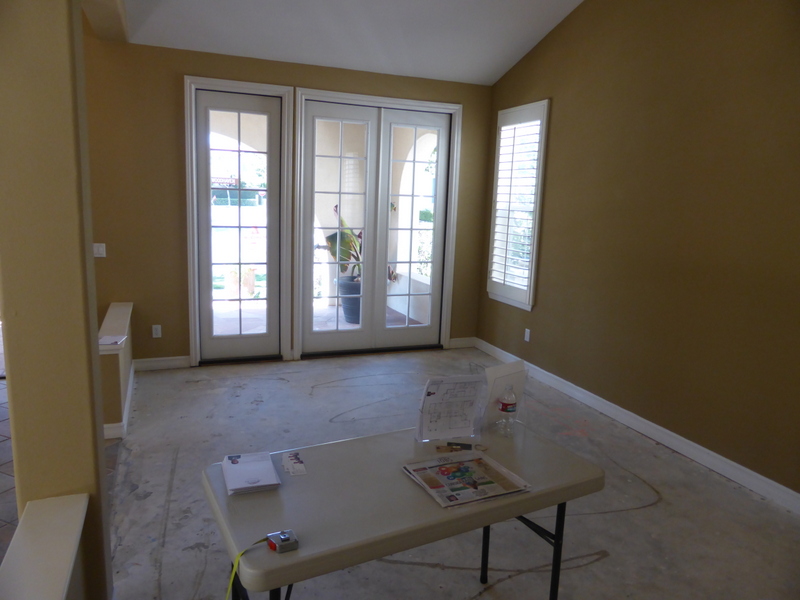
The office has a large window facing the front of the home and two smaller ones facing the side. It also has a set of linen cabinets just inside the door. The room also has a full, private bathroom. The vanity has white counters, a white cabinet and a single sink. The stall shower has simple white tile. This room could easily convert to a bedroom. One wall has space for a closet and the doorway could be filled in, as it has in numerous other homes of the same model.
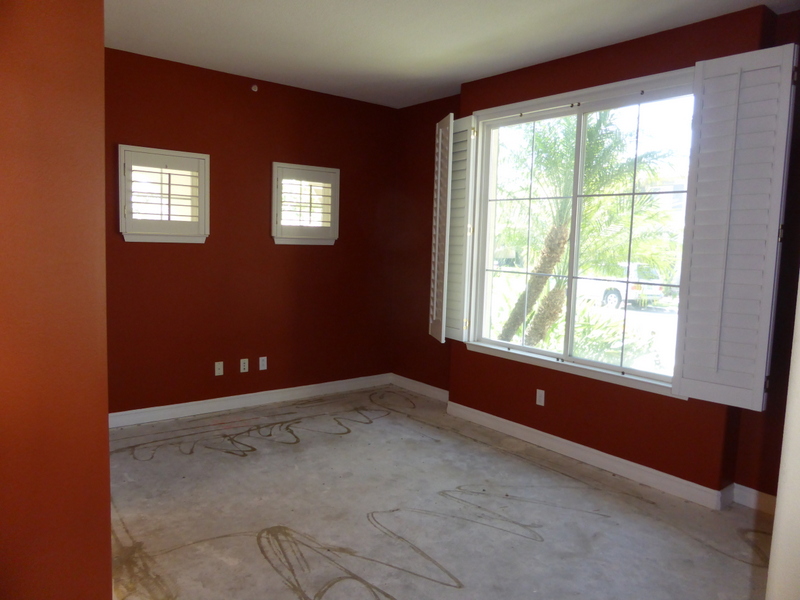
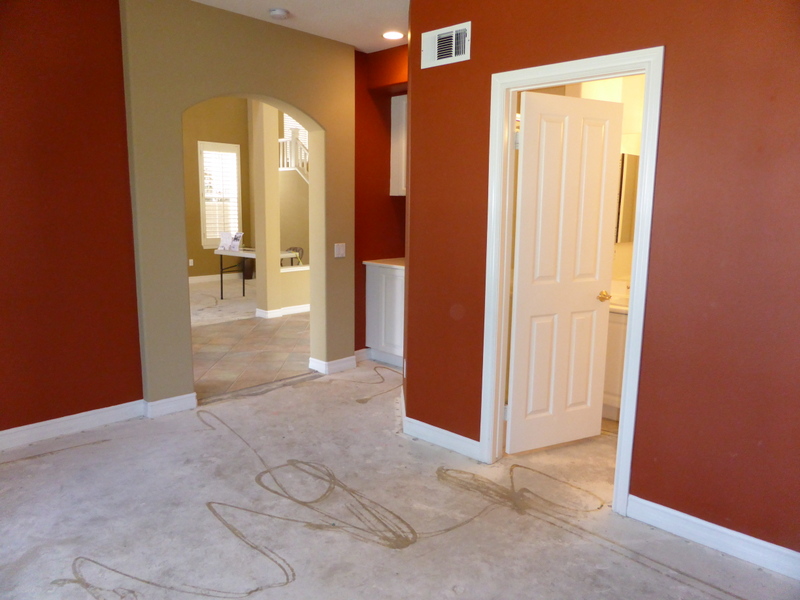
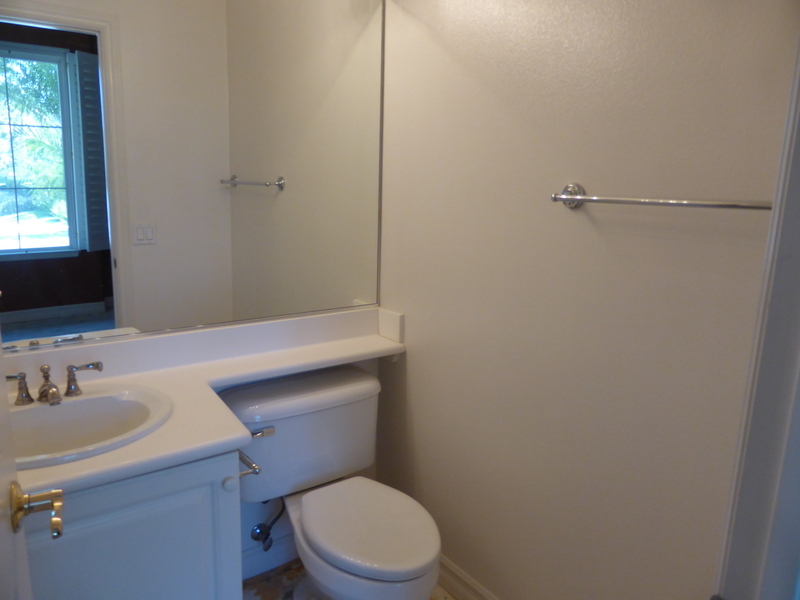
The main hallway opens up to the formal dining room. Three windows facing the driveway fill one wall. While the living room and office have plantation shutters, this room lacks window treatments.
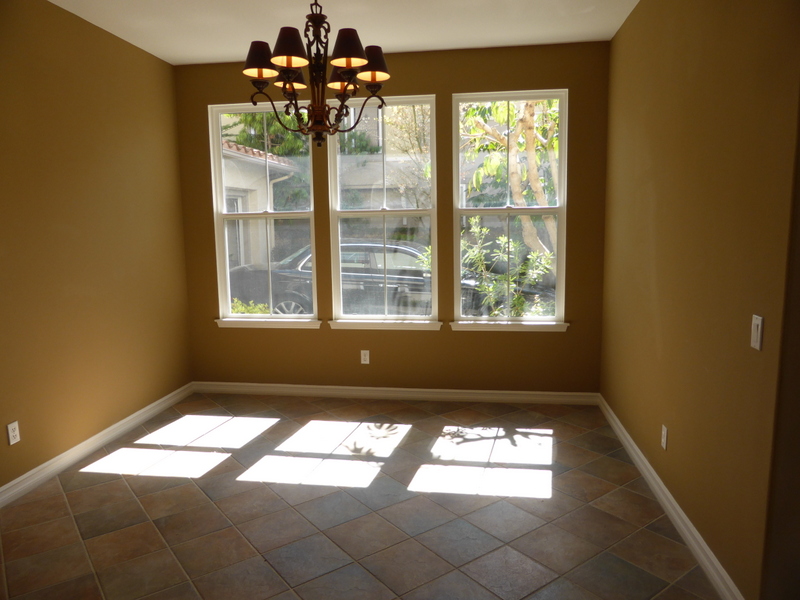
Just past the dining room, there is a powder room on the right. It has a pedestal sink and the mirrors are slightly set back, leaving a small shelf. Directly across from the bathroom, there is a huge closet under the stairs, including a storage portion with lower ceilings.
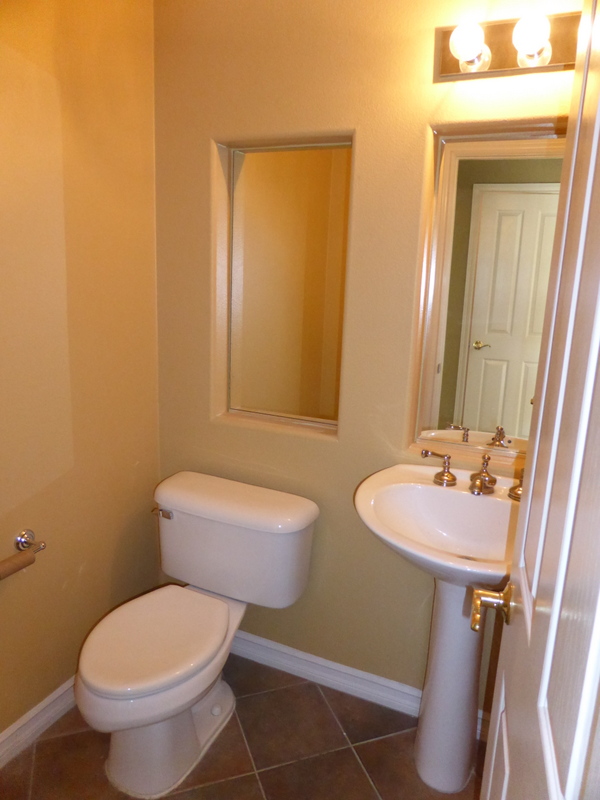
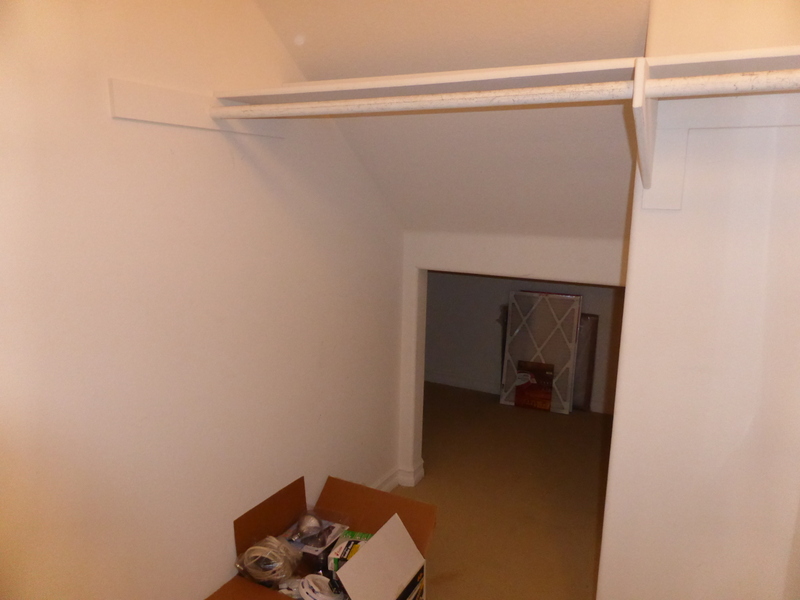
The family room and kitchen are at the back of the house. The family room is bright, with multiple windows facing the side and backyard. One wall has a raised hearth with a fireplace in the middle, shelving and entertainment space on the sides, and a place for a wall-mounted TV at the top. A single French door leads to the backyard.
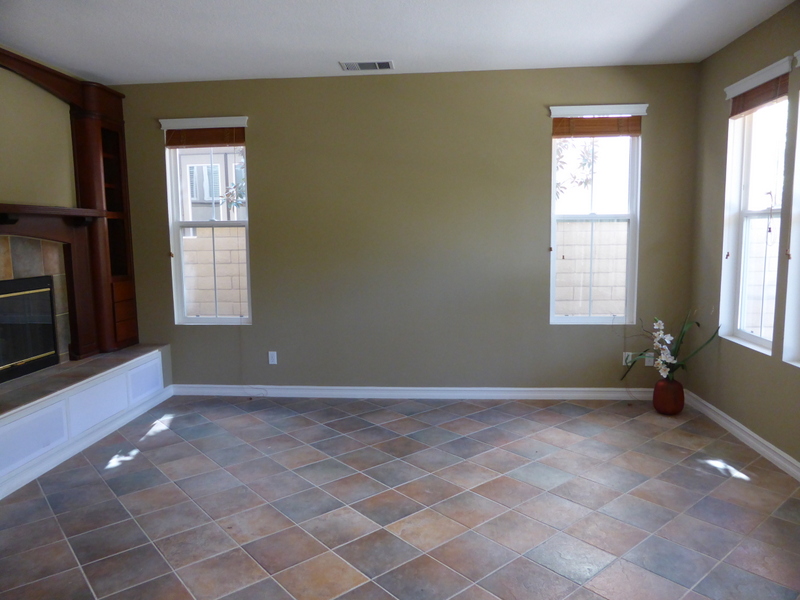
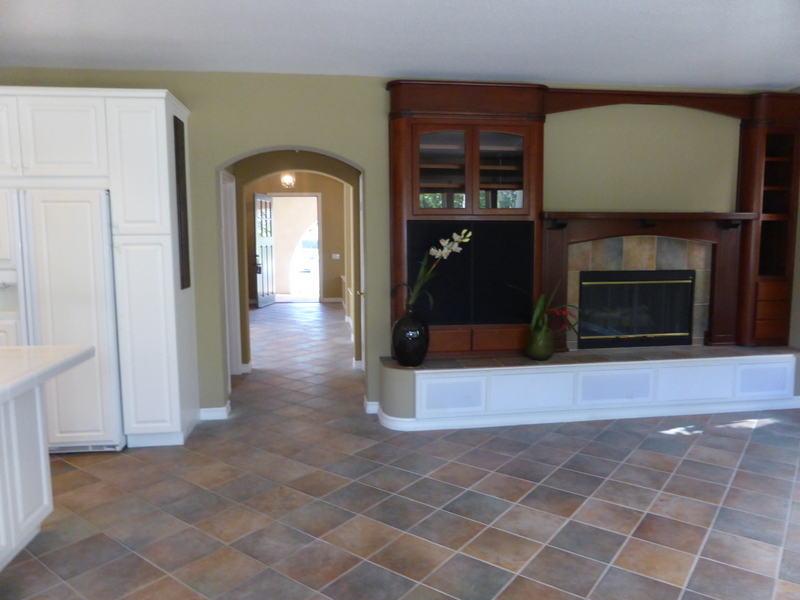
The kitchen is all white, including the tile counters, cabinets, and appliances. The side-by-side fridge has a paneled front to match the cabinets. The sink and dishwasher are in the center island, which also has seating on one side. They made good use of the space, including a narrow spice cabinet next to the fridge and corner cabinets on each side of the stove. It has a breakfast nook facing the backyard.
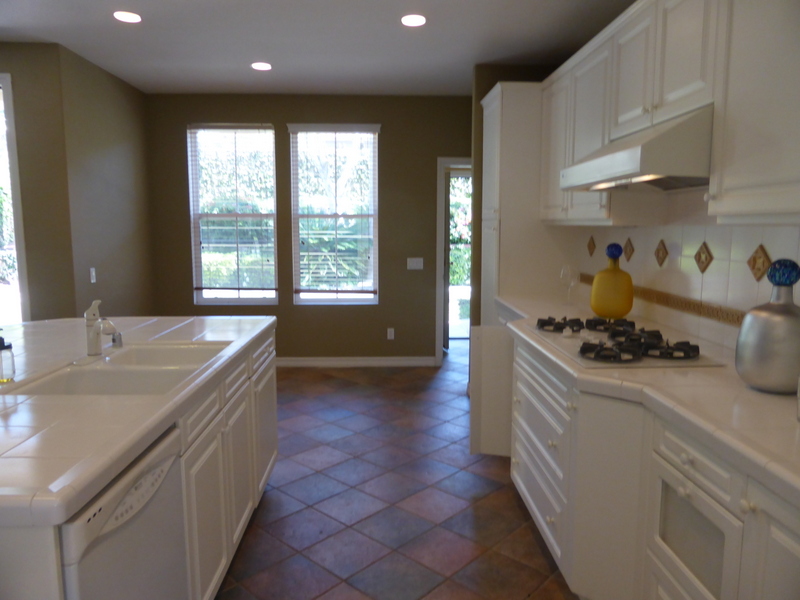
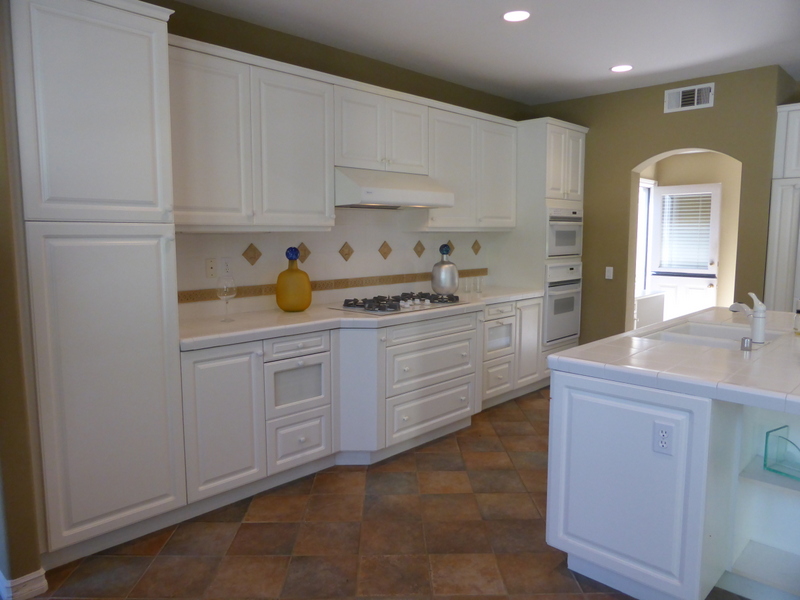
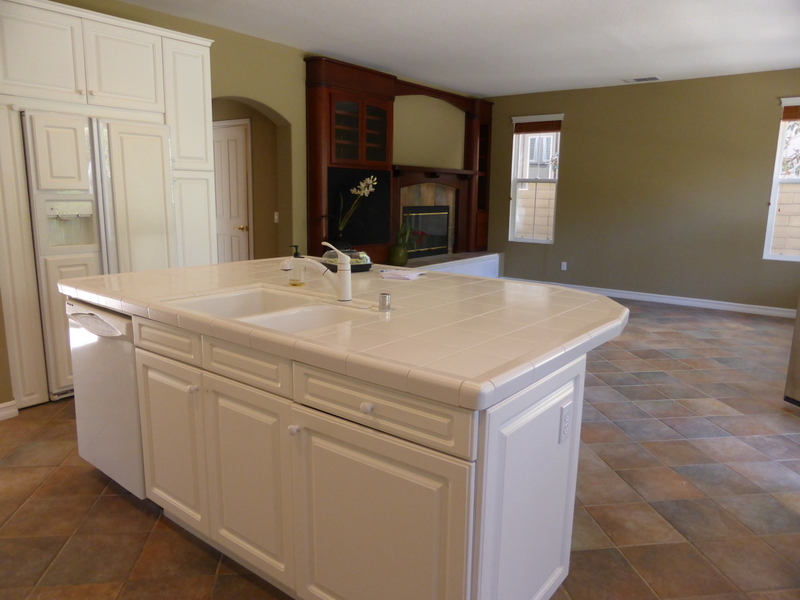
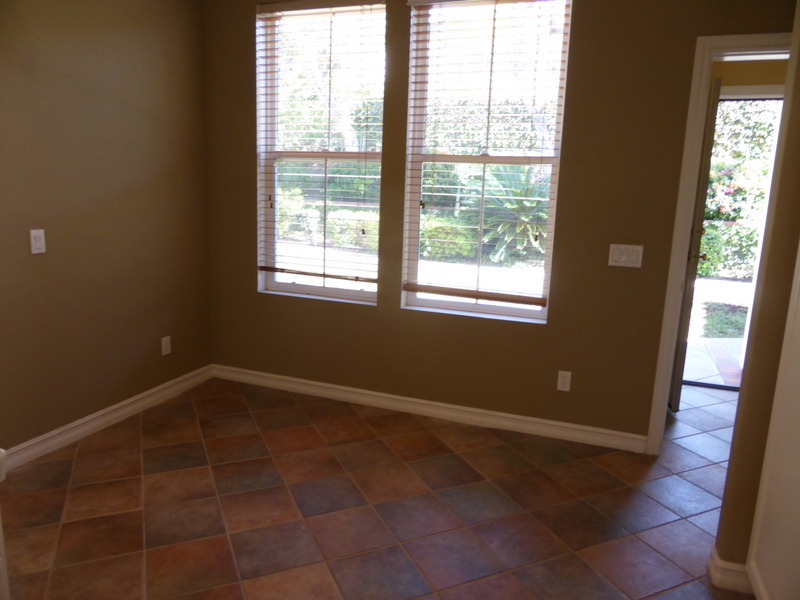
Just off the kitchen, there is a small area with a built-in desk and Dutch doors leading to the driveway. Behind the kitchen, I found a laundry room with a long counter, utility sink, and storage. It has access to the garage and the backyard.
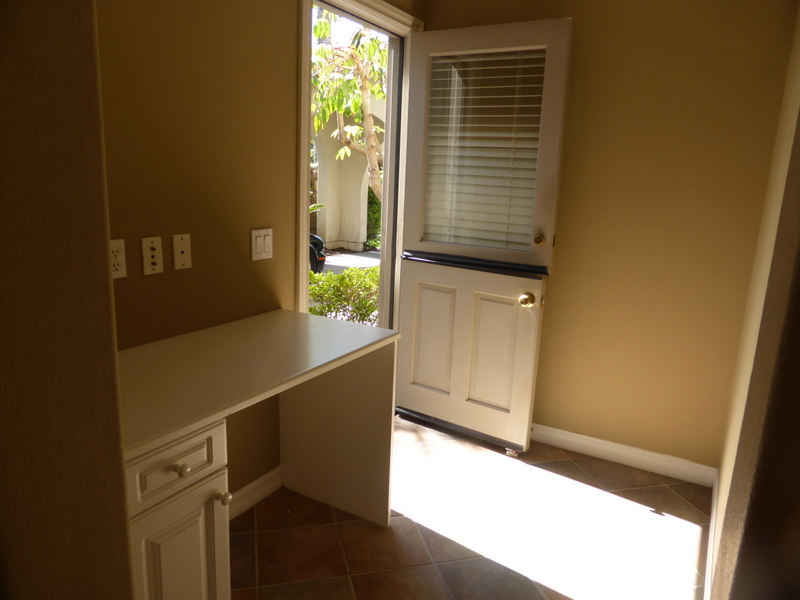
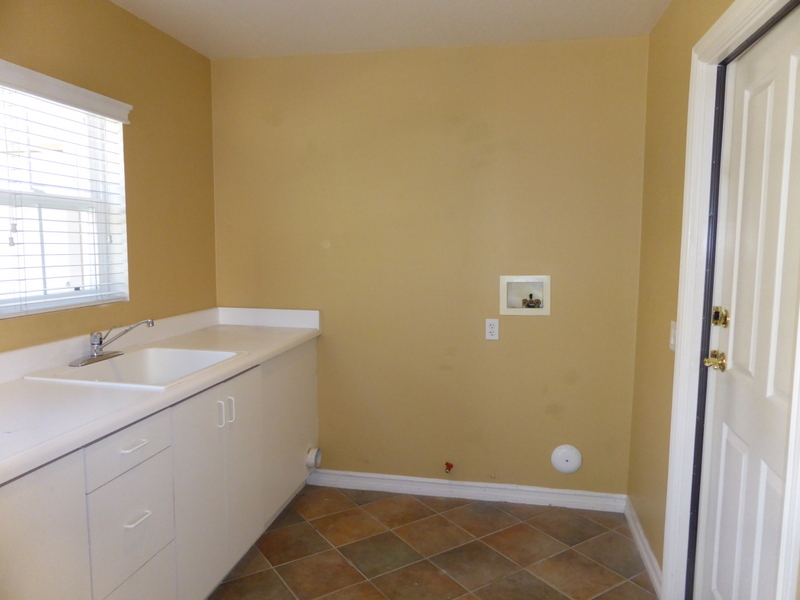
The yard is a nice size, with a small patch of grass in the middle and a paved pathway around it. A slope at the back offers space for plants or flowers, but isn’t really usable space otherwise.
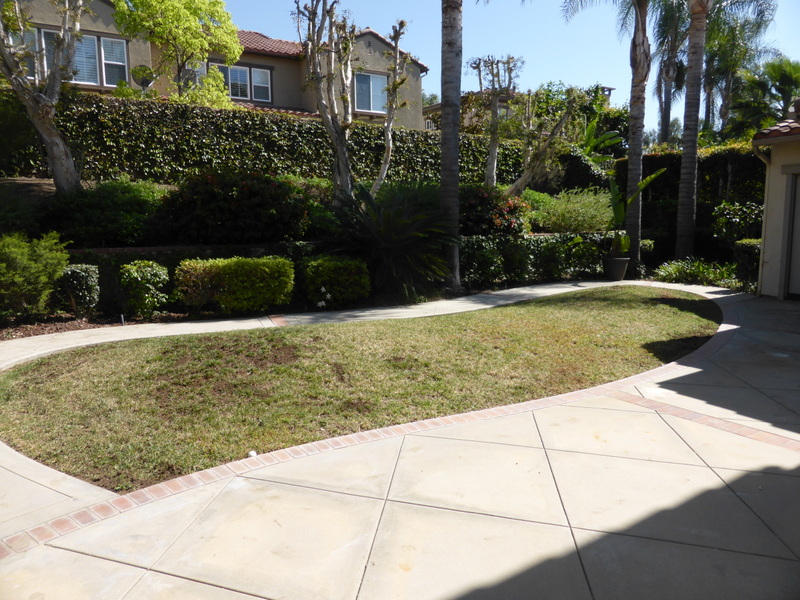
The stairs have a window seat on the landing and built-in shelving along the upper half. The upstairs hallway also has several linen cabinets.
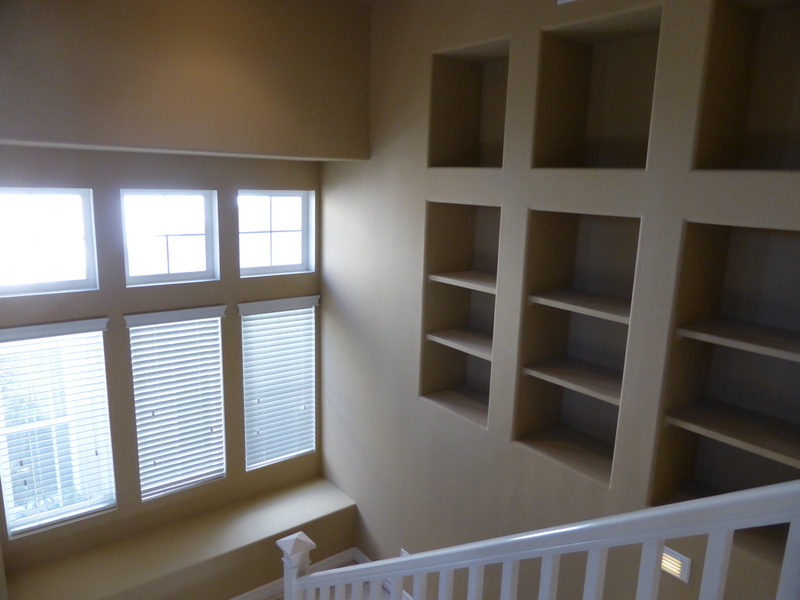
One of the bedrooms is at the front of the house. It has French doors opening to a balcony and two smaller windows on the side. There is a mirrored closet on one wall. If the downstairs office was converted to a bedroom, its closet would occupy the same space as this one.
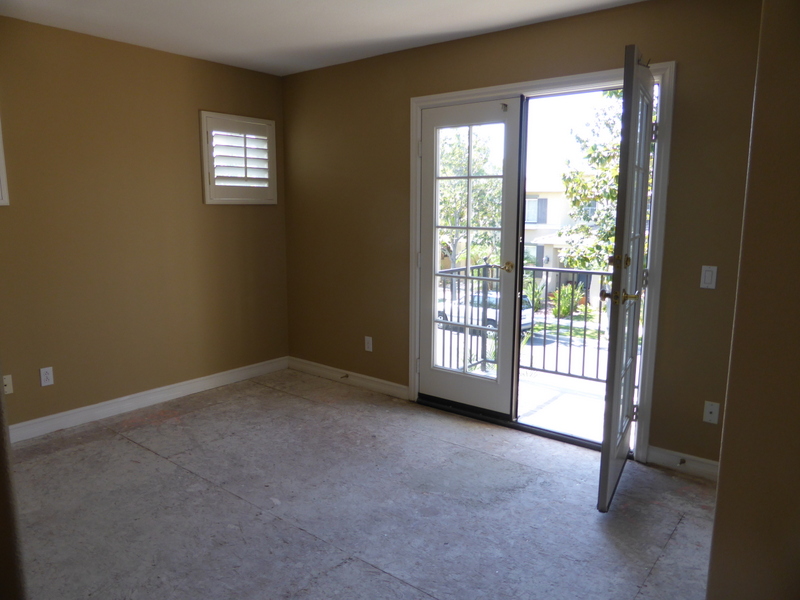
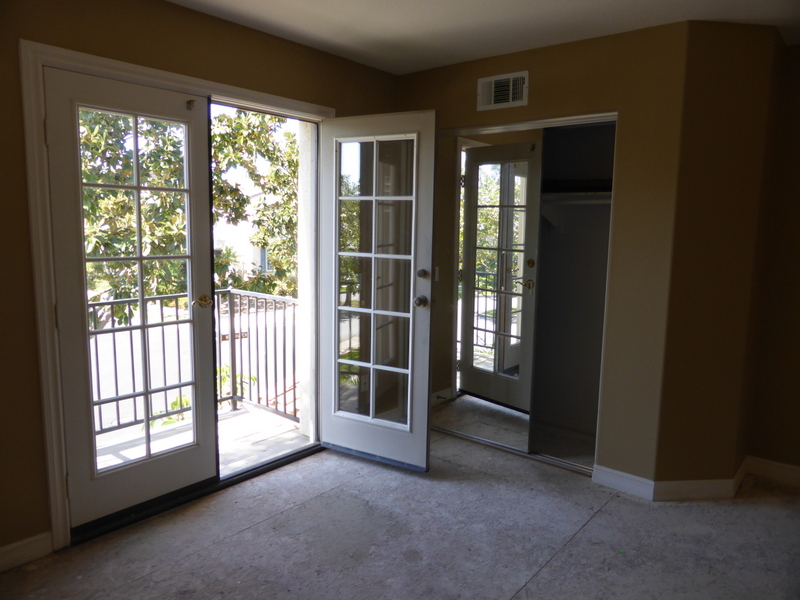
The second bedroom is similar in size, but doesn’t have a balcony. Its two windows face the side of the home. This room also has a two-door, mirrored closet.
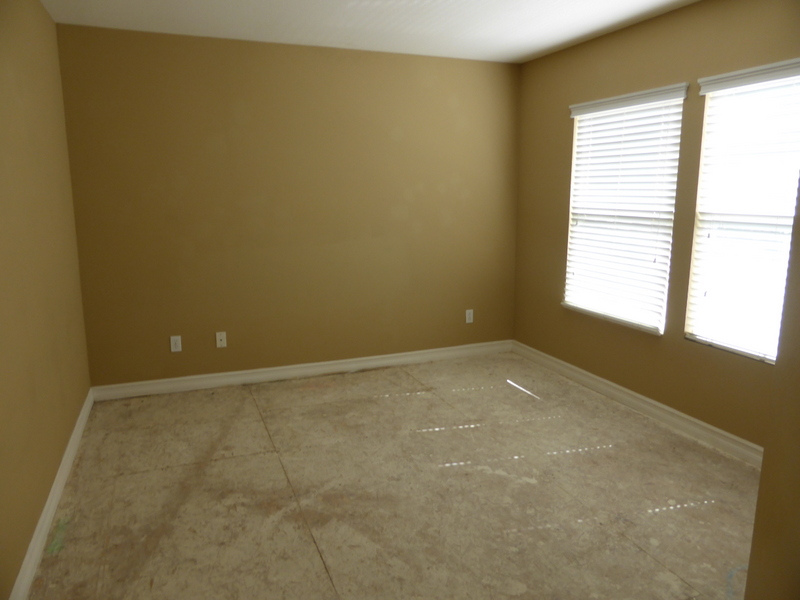
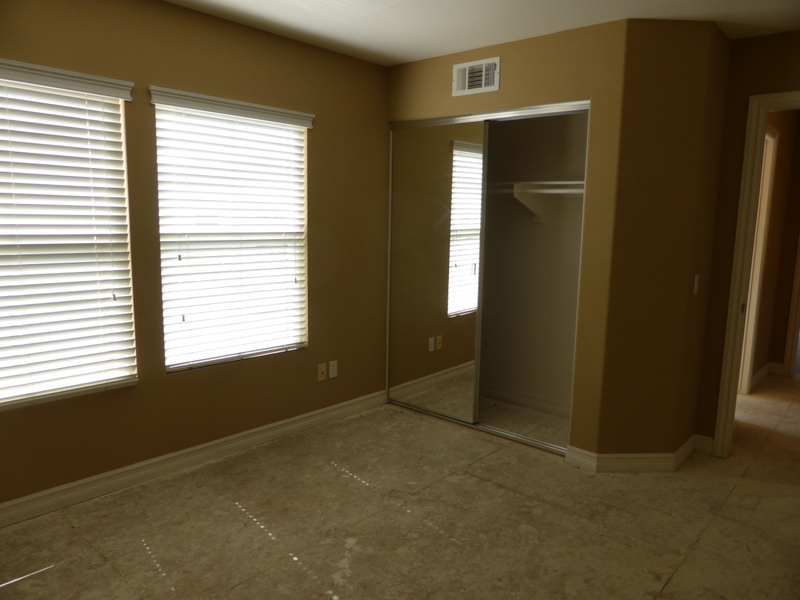
These bedrooms share a hallway bath. It has two sinks set into an all-white vanity, with solid counters, two cabinets, and three drawers. The shower/tub combo has white tile.
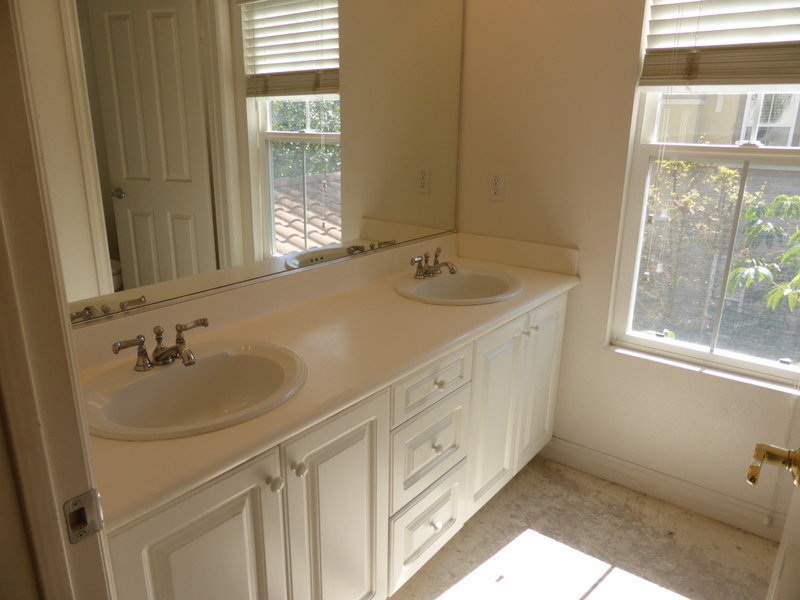
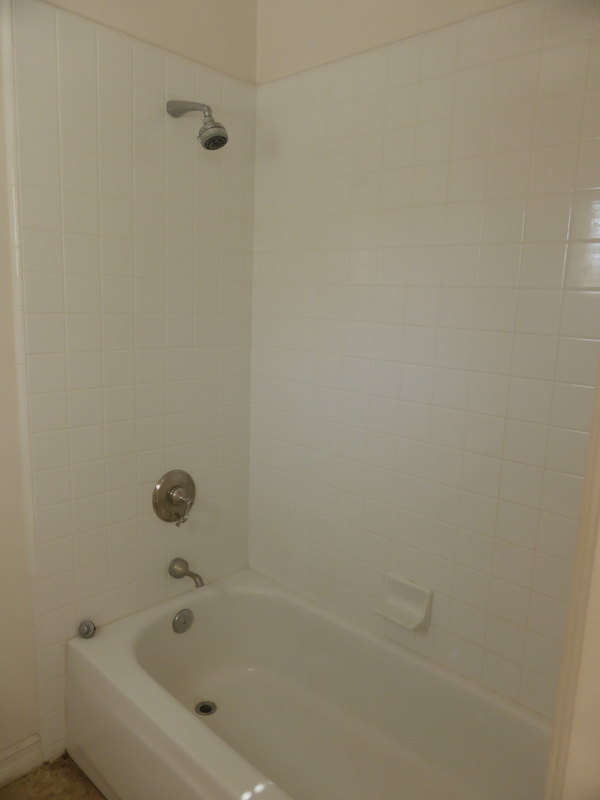
The master suite takes up the back of the second floor. The bedroom is huge, with numerous windows and a coffered ceiling. It has plenty of space for a sitting area and a single French door leads to a long, narrow balcony overlooking the backyard. The walk-in closet has several shelves and poles, but no organizers.
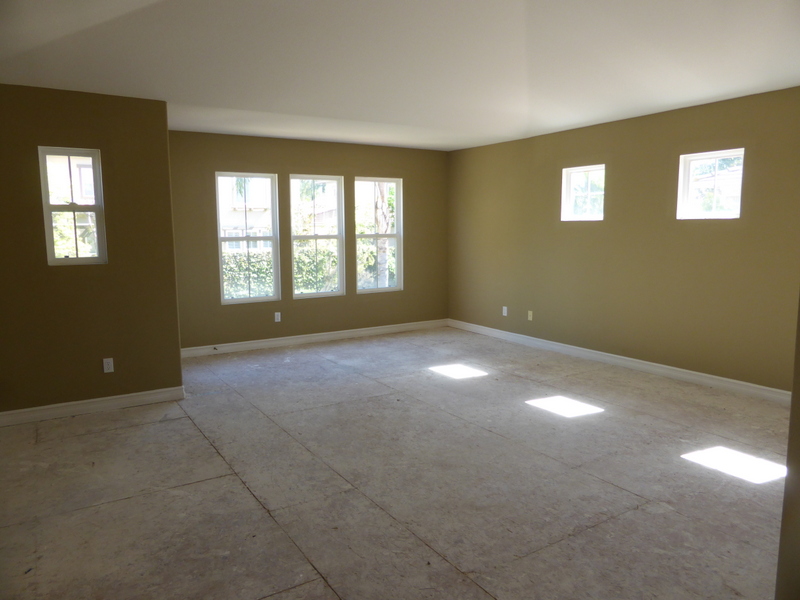
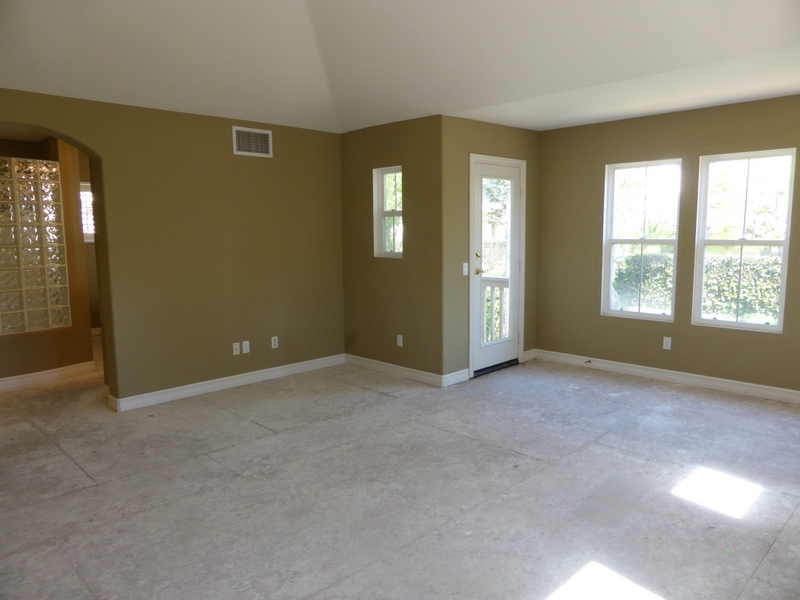
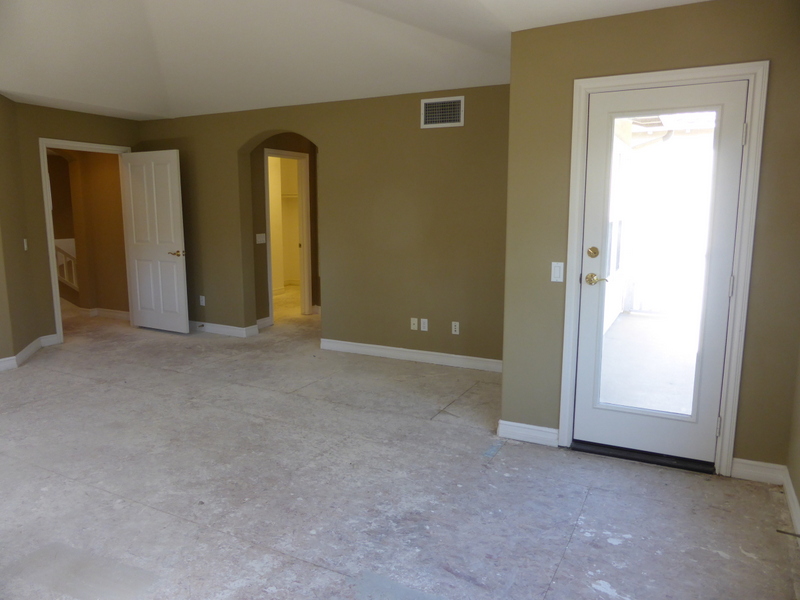
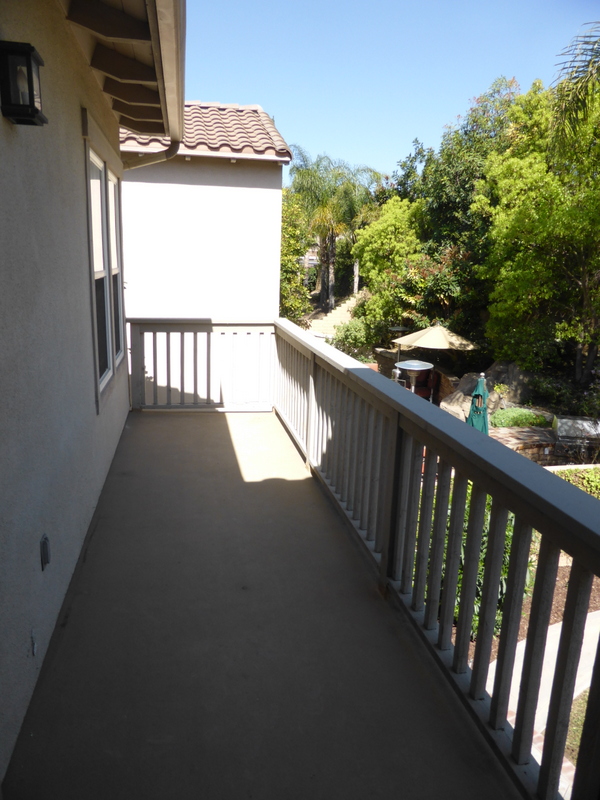
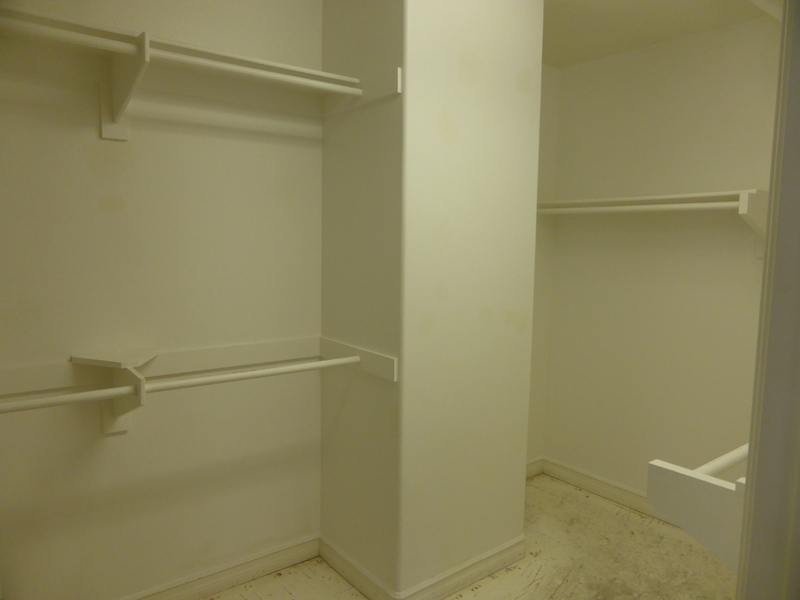
The master bath has two sinks set into a single vanity, with stone tile counters and white cabinetry. The bathtub has white tile with a decorative backsplash. The shower is separate and has white tile, a bench, and one glass-block wall. The tile is pretty dingy.
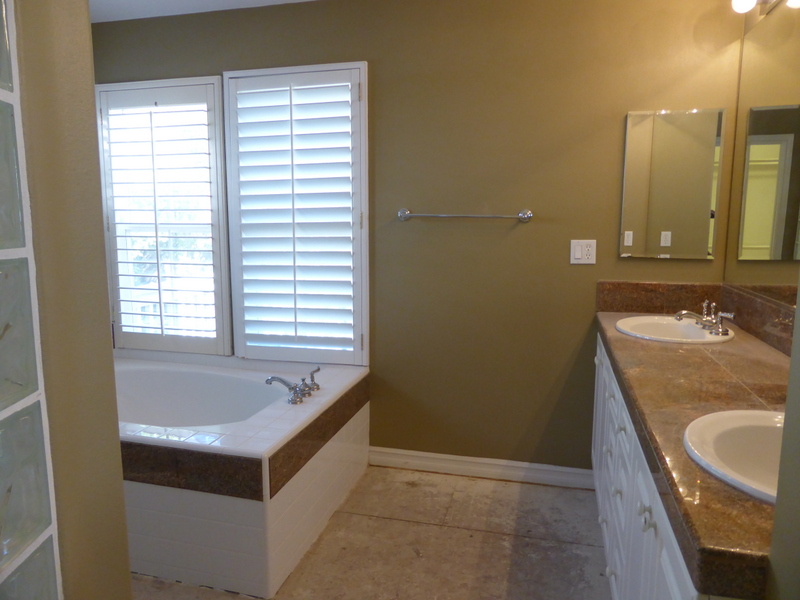
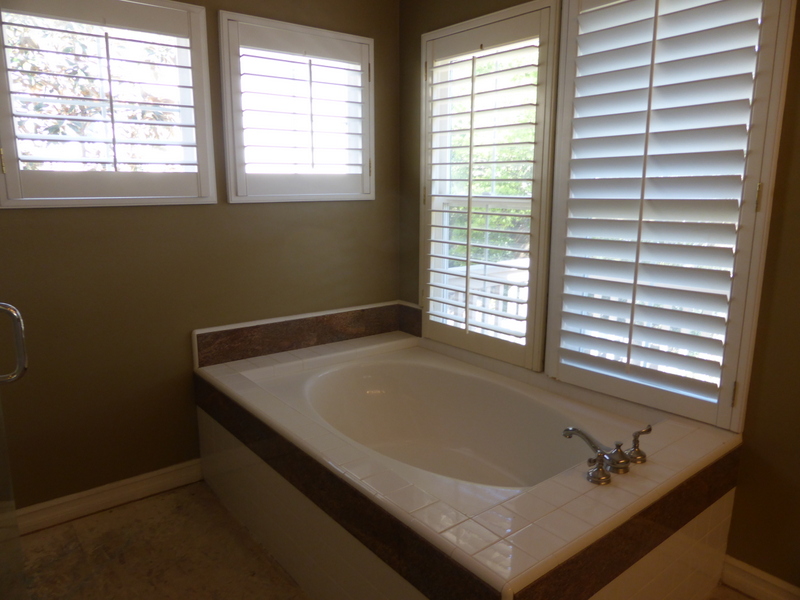
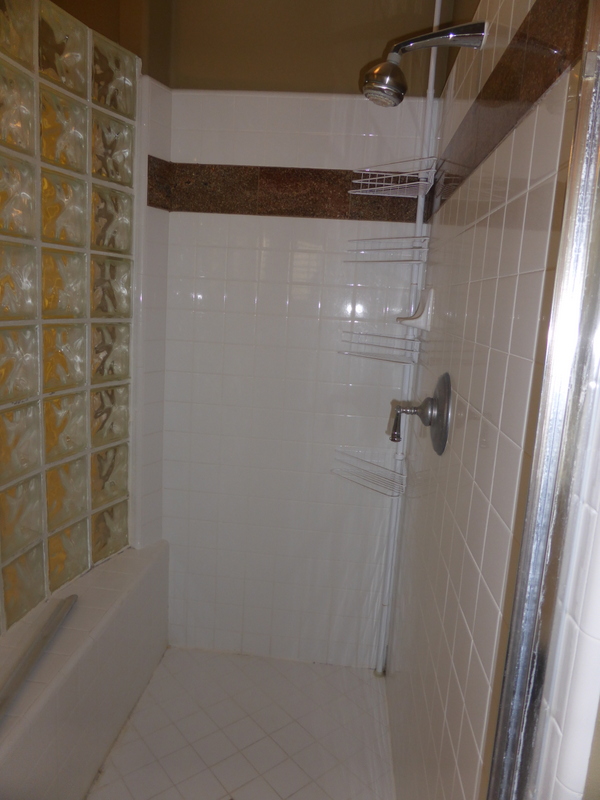
Six months ago, 6 Bayleaf (the same model as 20 Woodhaven) sold for $1,350,000. That home has more upgrades and slightly higher square footage, but is on a smaller lot. This home will look nice with new carpet, but could use some upgrades in the bathrooms. I like the layout, though I wish it had one more room or a loft on the second floor.