After viewing a property in Racquet Club last week, I decided to check out 13761 Stampede in the same neighborhood. Also located on a large lot, this four bedroom home has a nice yard borders a neighborhood park. As of this posting, the property is accepting backup offers.
The basics:
Asking Price: $845,000
Bedrooms: 4
Bathrooms: 3
Square Footage: 2,250
Lot Size 6,970
$/Sq. Ft: $376
Days on Market: 20
Property Type: Single Family Residence
Year Built: 1970
Community: Northwood – Racquet Club
Schools: Brywood Elementary, Sierra Vista Middle, Northwood High (Irvine Unified)
This home has no HOA fees and no Mello Roos.
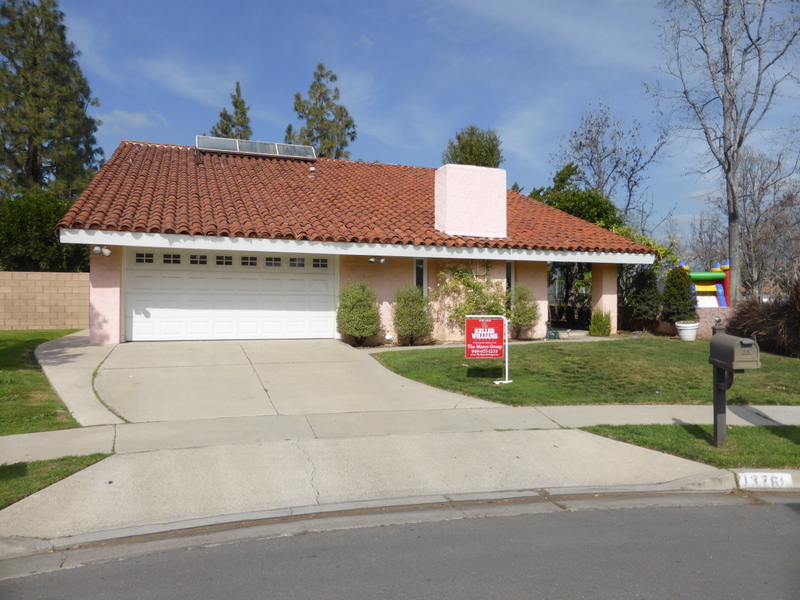
This home is slightly smaller than the one on Onkayha Circle, but sits on a slightly larger lot. The asking price is a little bit higher and the homes have a similar mix of upgraded and older features.
This house has a big front yard and a nice patio facing the neighborhood park. The park has two play structures, a pair of tennis courts, and plenty of open grassy space. The downside of the location is the proximity to Culver Blvd and the 5 freeway, which you could hear from inside the house.
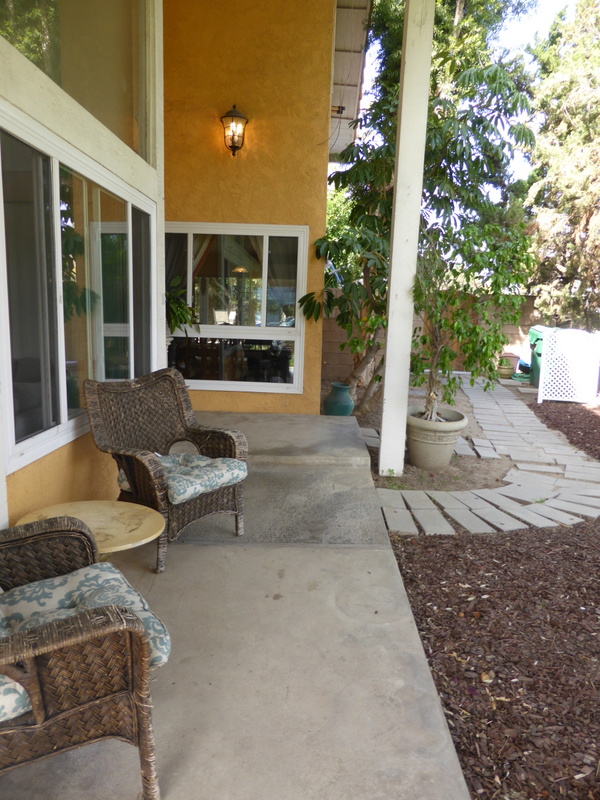
When you enter, there is a large living room on the left. It has tile floors, vaulted ceilings, and numerous windows. Sliding doors lead to the front patio. A fireplace at one end has a tile hearth and wooden mantle.
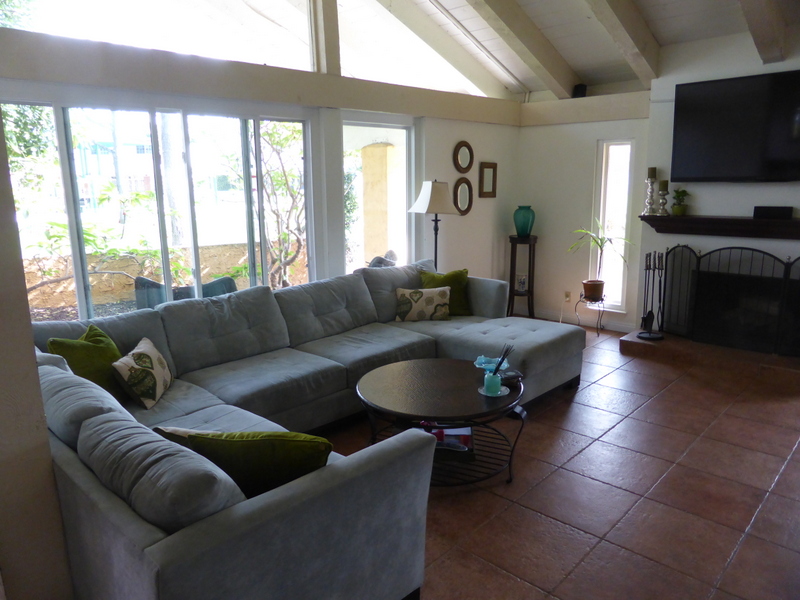
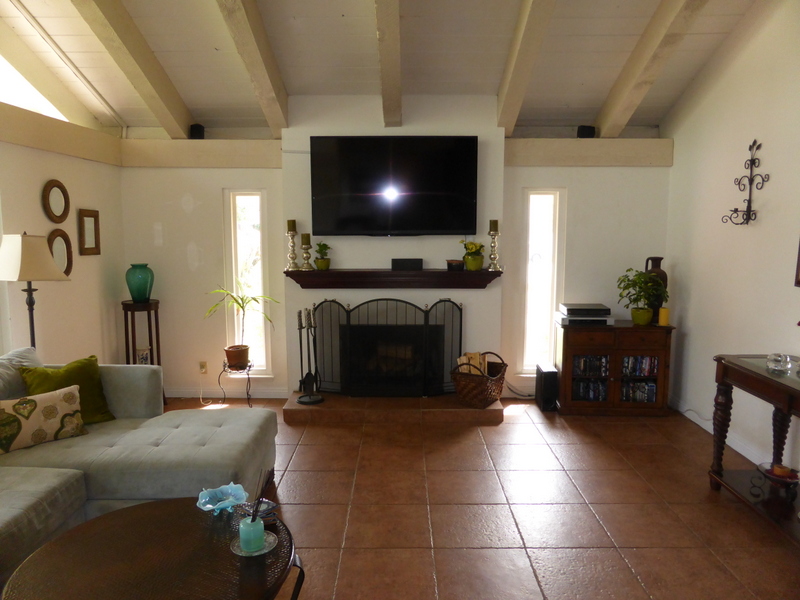
On the opposite side of the entry, I found the dining room, kitchen and a small sitting area. The dining room has wood floors and includes space for a table and hutch. There is a single window facing the front patio.
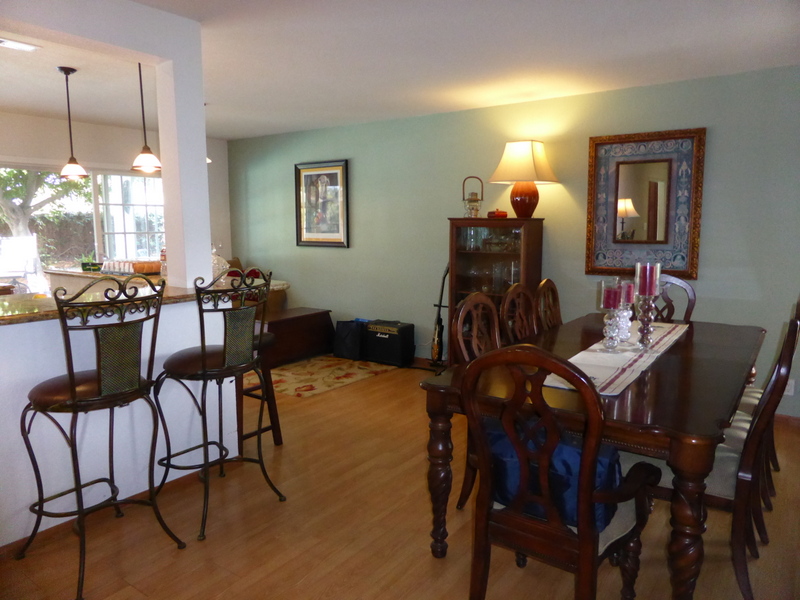
The sitting area behind the dining room is kind of a strange area, with room for a large chair but not enough space for a full couch. It could function well as a homework area or mini office.
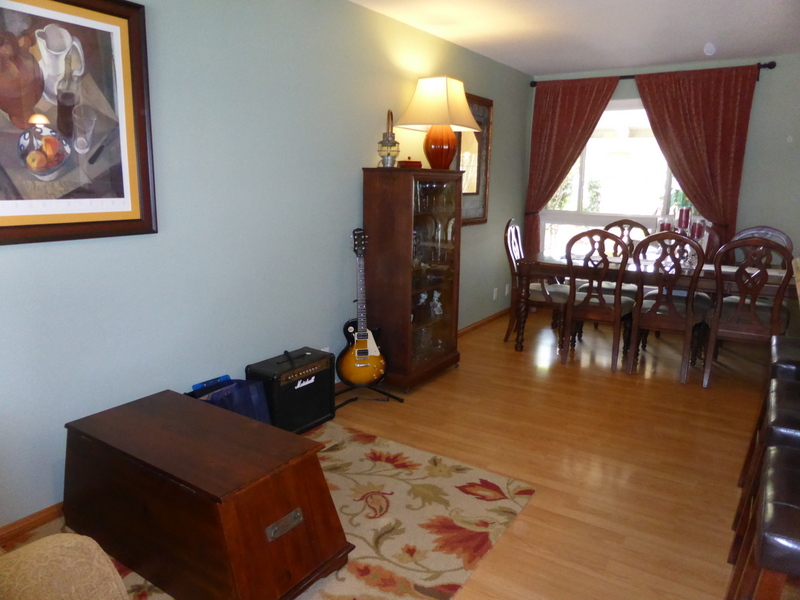
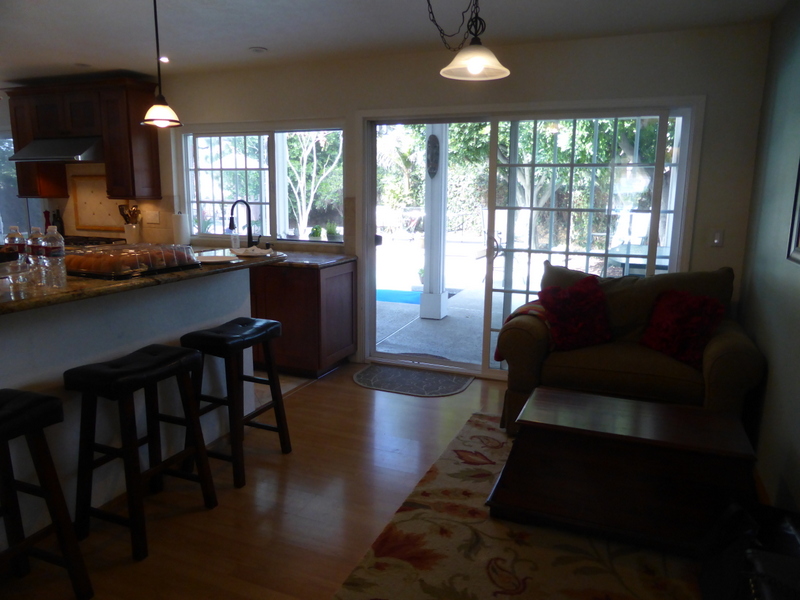
The kitchen has been nicely remodeled. Its L-shaped breakfast bar can seat several people while a small nook at the opposite side has room for a table. The tile floors, granite counters, travertine backsplash and maple cabinetry are nicely color coordinated. Stainless steel appliances include a microwave, double oven, drawer-style dishwasher and five-burner stove. There is a large, single basin sink and a wine fridge. The room has ample storage space and includes pantry-height and glass-fronted cabinets at the far end. Sliding doors lead to the backyard.
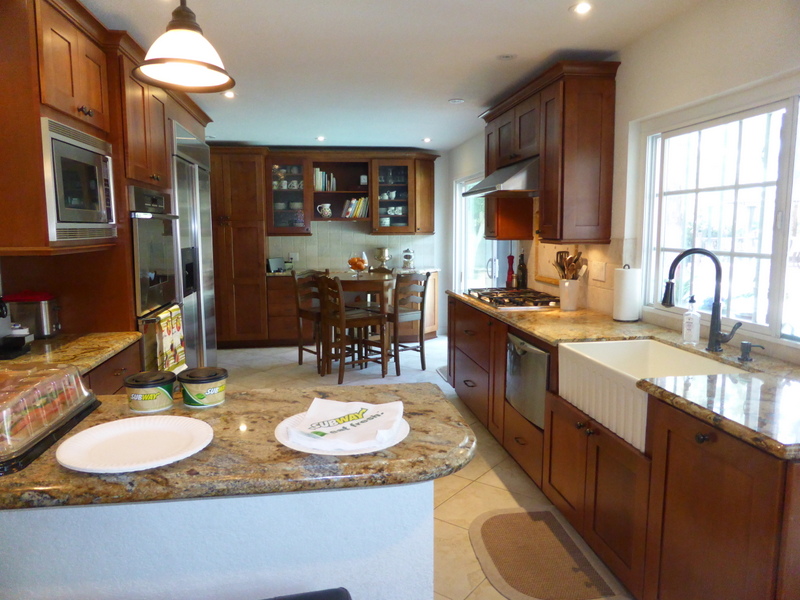
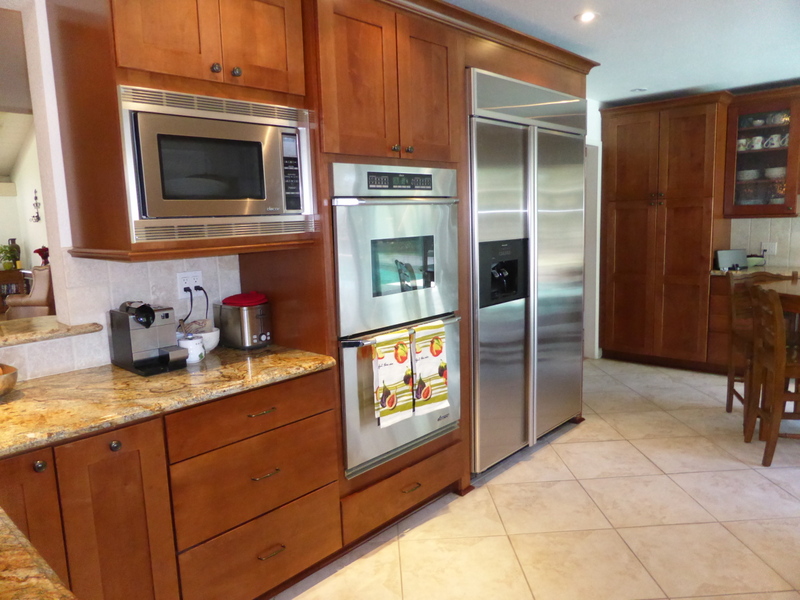
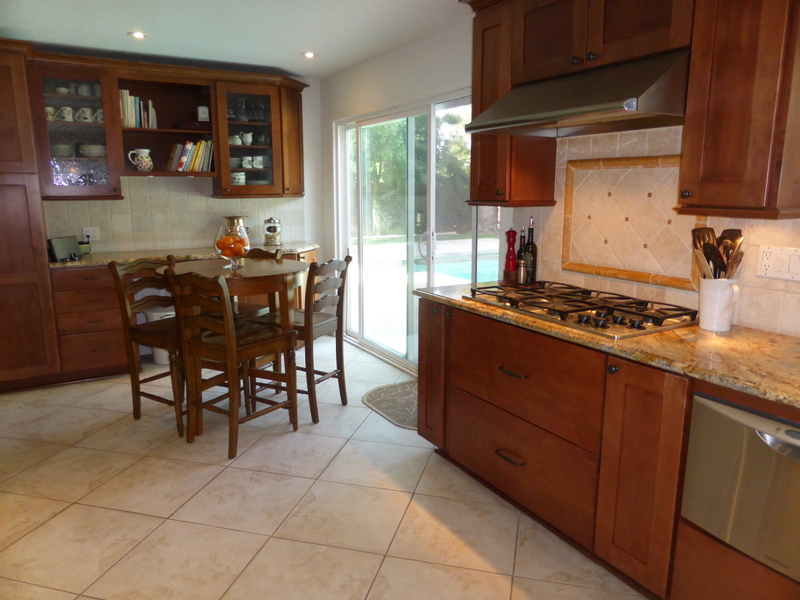
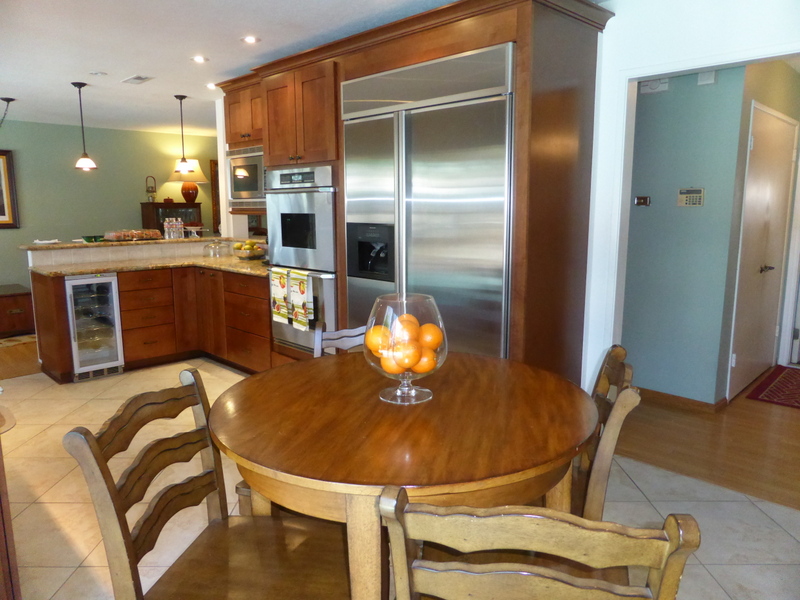
Behind the kitchen, there is a first floor bedroom and a full bath. The bedroom is a good size, with wood floors and crown molding. Its large window faces the backyard and the walk-in closet includes a single shelf and pole. The en-suite bathroom is accessible from both the bedroom and the hallway. The vanity has a single sink, with a little more counter space than I usually see in a downstairs bathroom. The solid-surface counter and the hardware in the sink are new. The shower/tub combo still has the original fixtures.
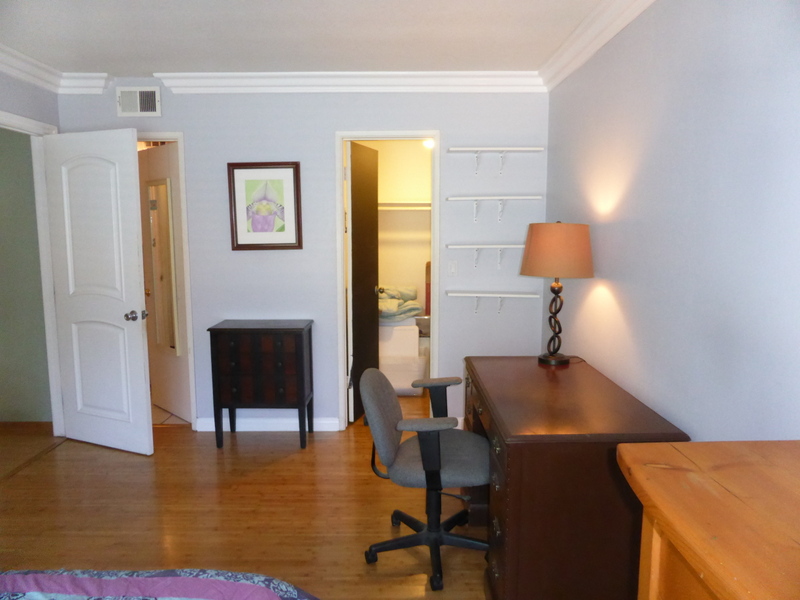
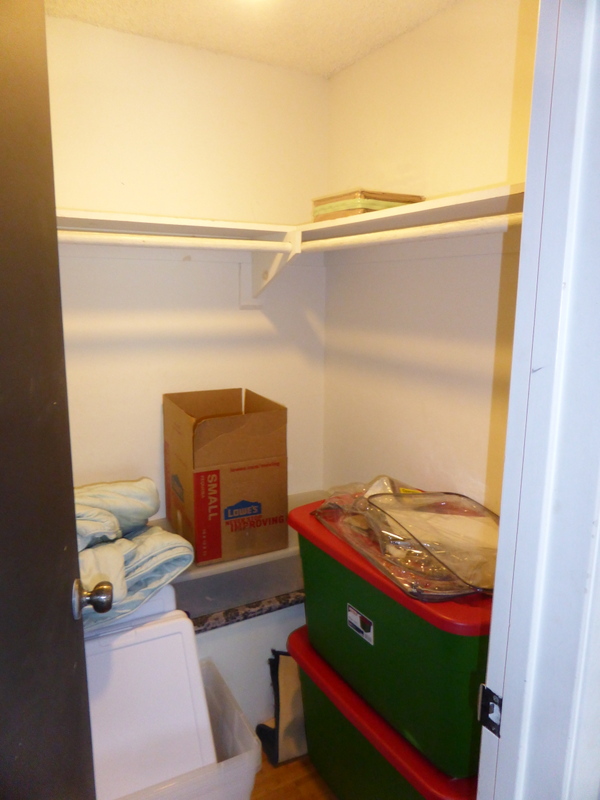
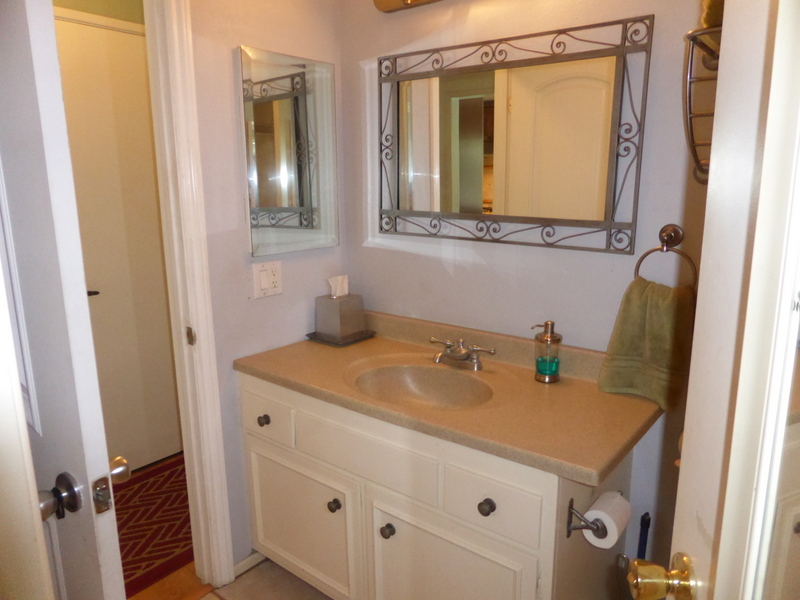
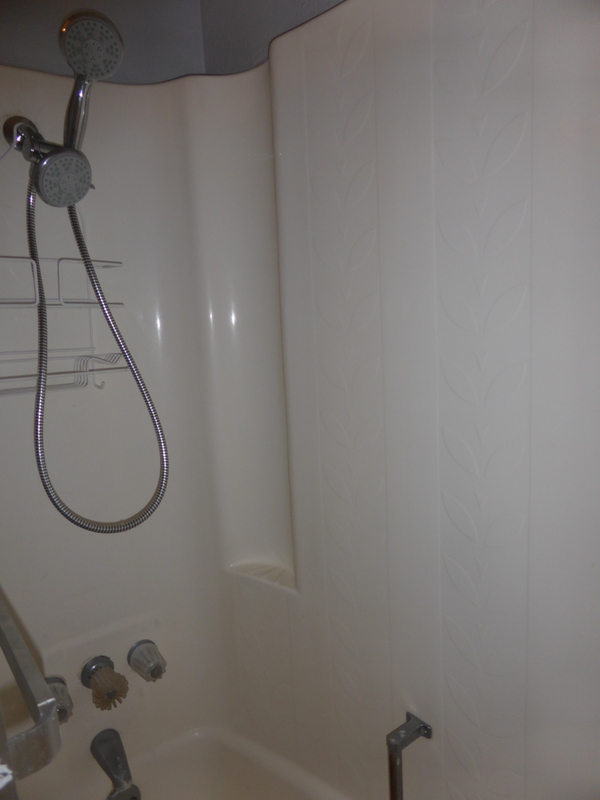
The backyard is really big, with lots of different areas and levels. Closest to the house, there is a built-in barbecue and patio, a large pool and a Jacuzzi. Toward the back of the yard, a raised platform has wood railings and a partial covering to create a nice seating area surrounded by large trees. A few steps below that, I discovered another patio with a built-in fire pit and additional seating.
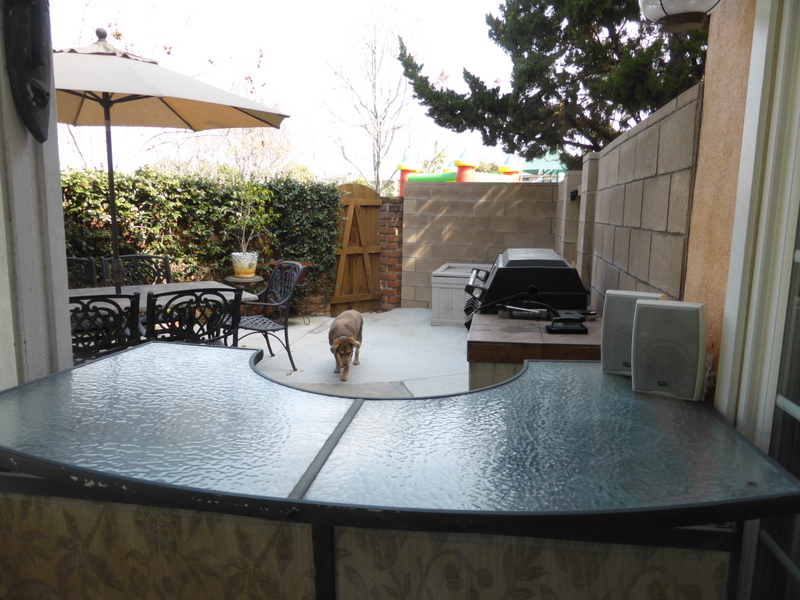
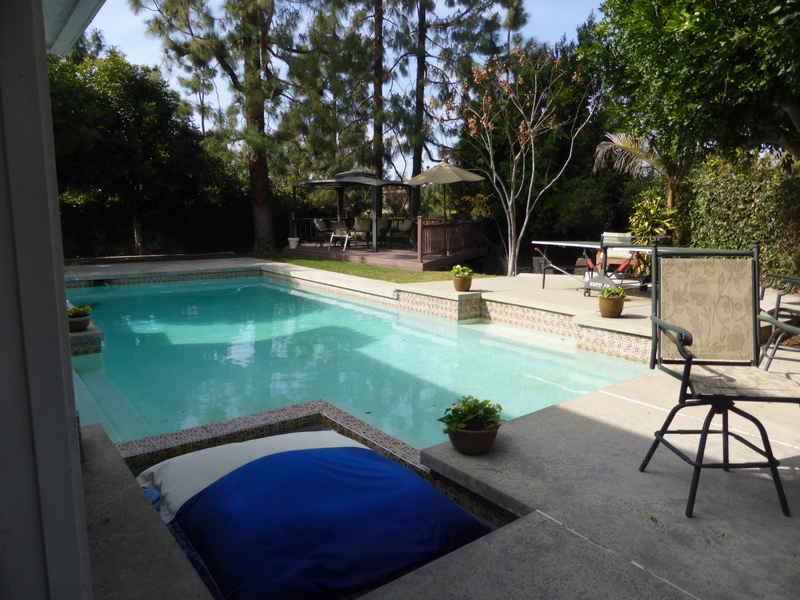
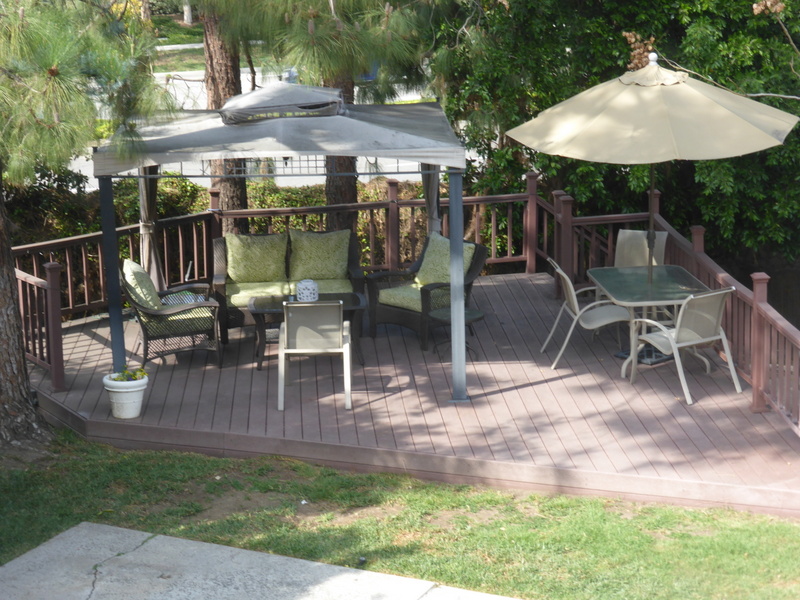
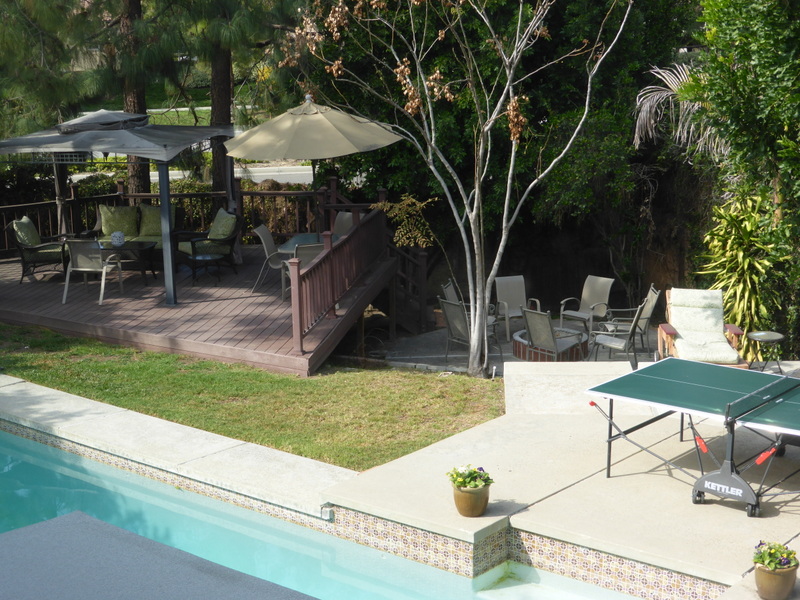
On the second floor, there are three additional bedrooms, including the master suite. The first bedroom has newer Berber carpet, crown molding and a single window facing the backyard. The two-door, mirrored closet is somewhat small and still has the original gold trim. Unlike the downstairs bedroom, which had a nice interior door, this door is original with peeling paint and a lot of damage on the lower half.
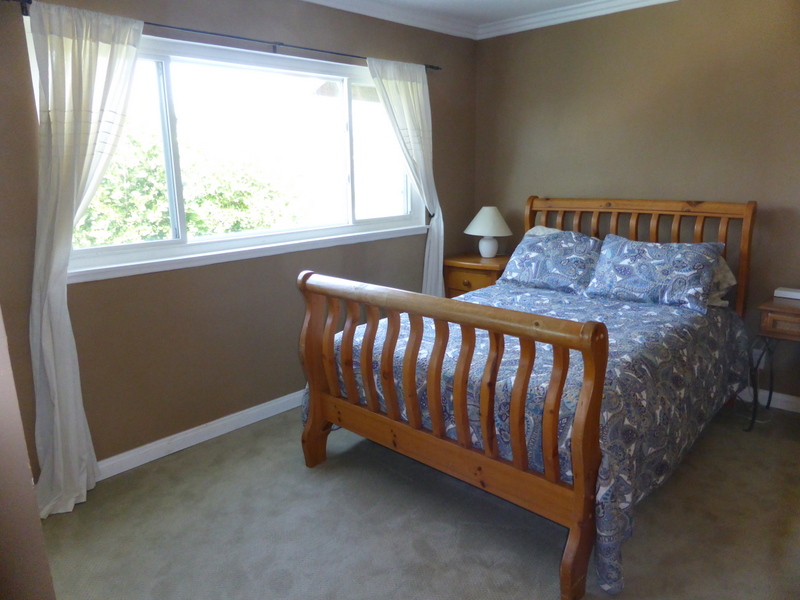
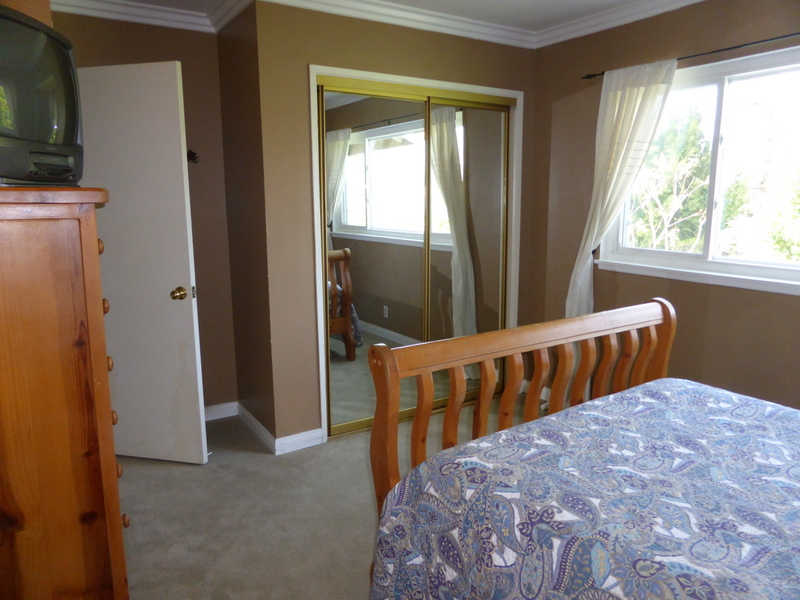
The other secondary room is smaller, and was converted into an office. It has a small window facing the side of the home and an interior opening that looks down to the living room. Shutters on this opening offer some privacy, but wouldn’t block out much noise. Like the other room, it has a mirrored closet with gold trim.
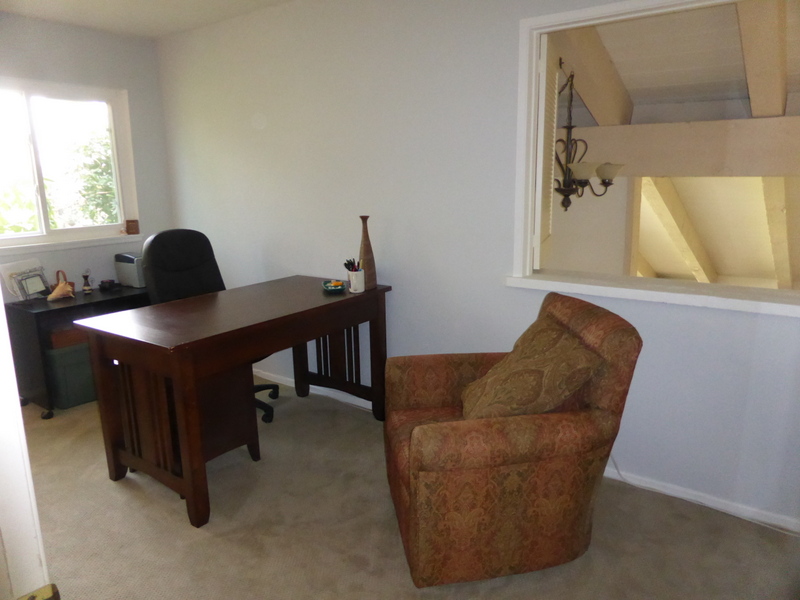
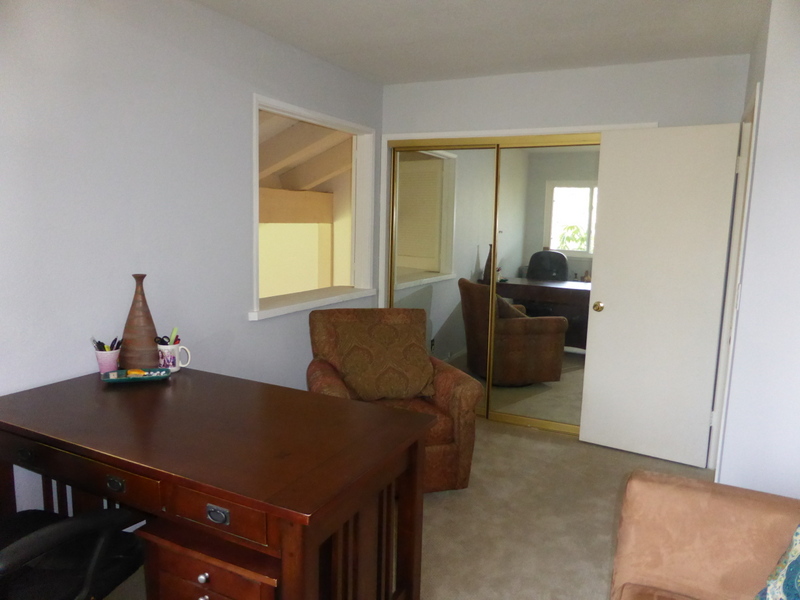
The hallway bath upstairs has a very long vanity but only one sink. It has several cabinets and new hardware. The shower/tub combo has the original doors and hardware. This bathroom could definitely use some updates.
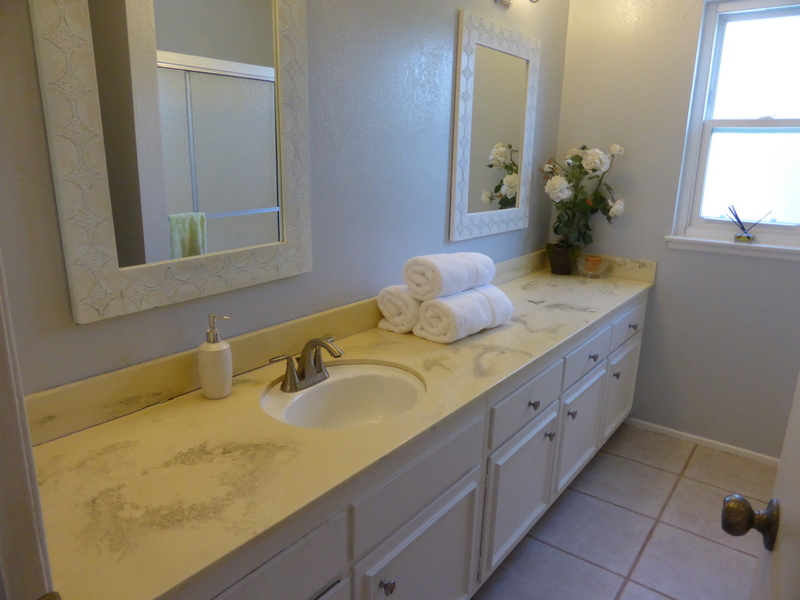
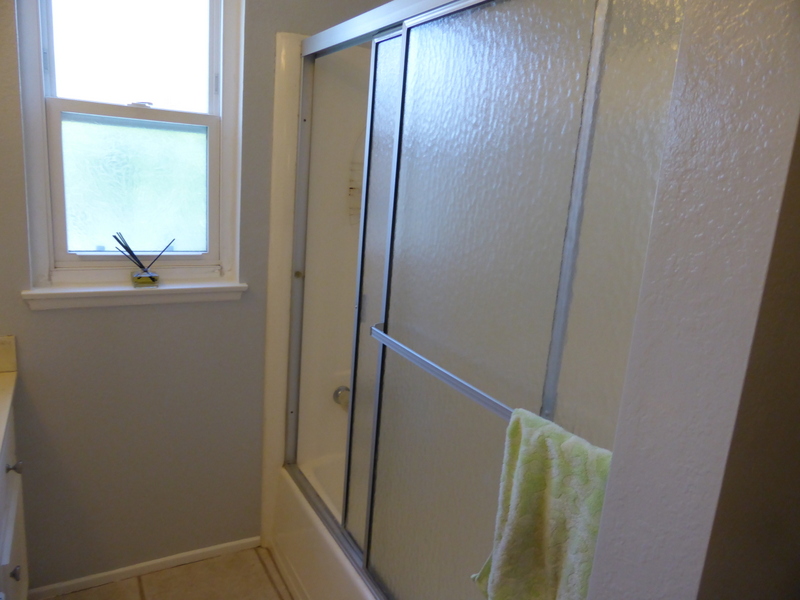
The master suite is quite large. Yellow paint and two windows facing the backyard make the room feel nice and bright. It also has crown molding and newer Berber carpet. There is space for a small sitting area in the main bedroom as well.
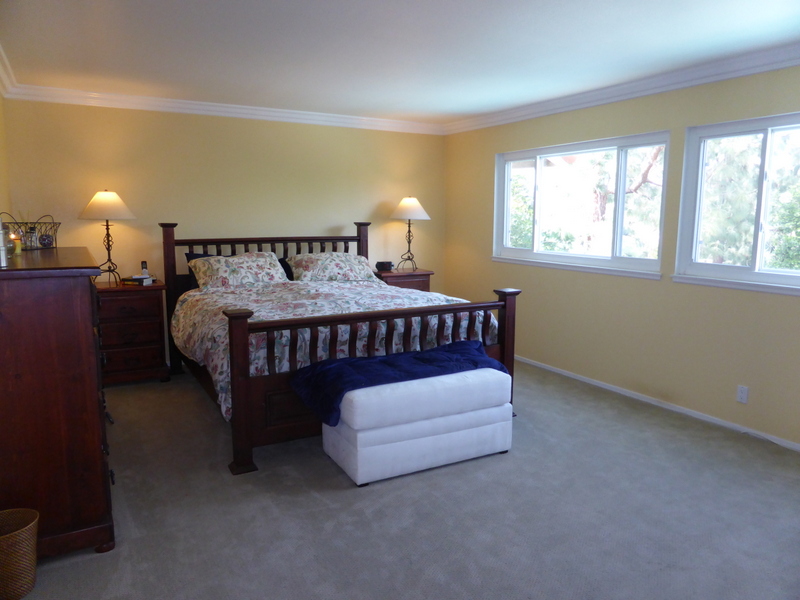
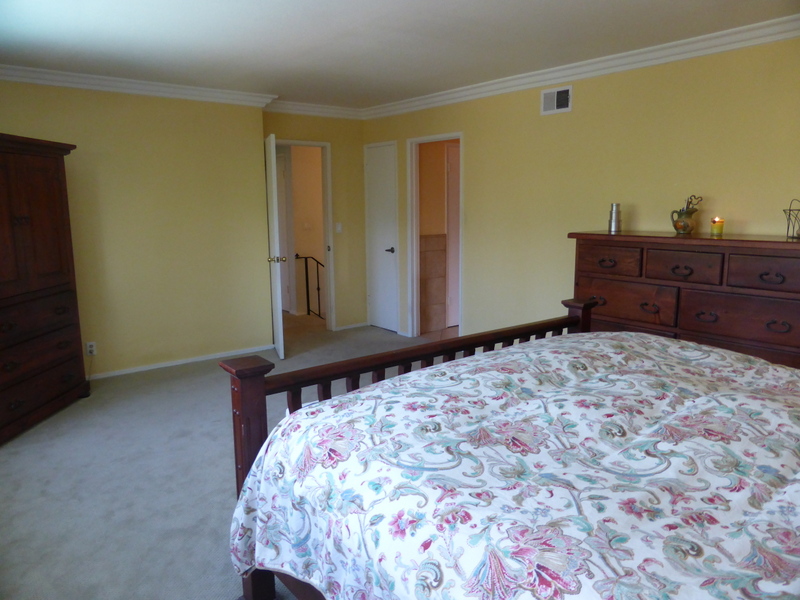
The master bath has been fully remodeled. It has a narrow linen closet, a long, mirrored closet, and a small standard closet. There are two sinks set into separate vanities, each containing just one cupboard and minimal counter space. Decorative mirrors and light fixtures hang above them. A separate door leads to the shower, toilet, and a third sink. The shower is massive. It contains a small seat and two shelves.
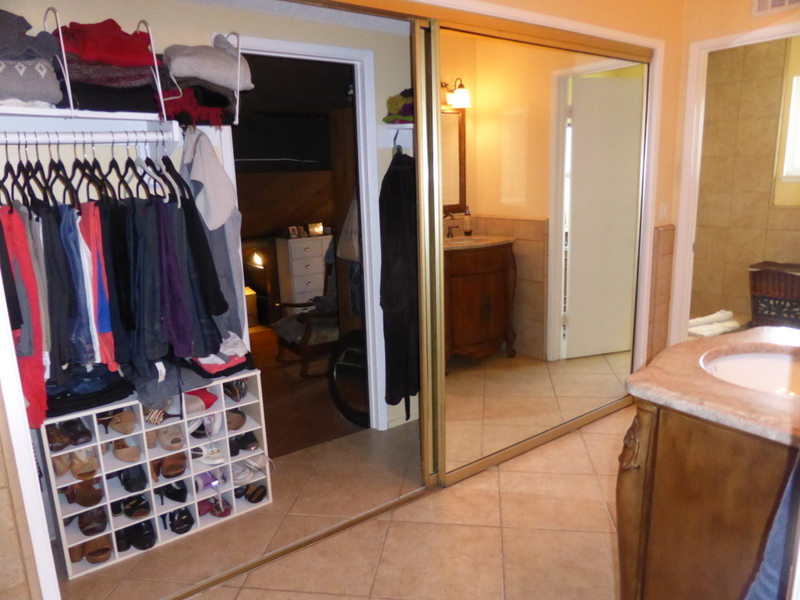
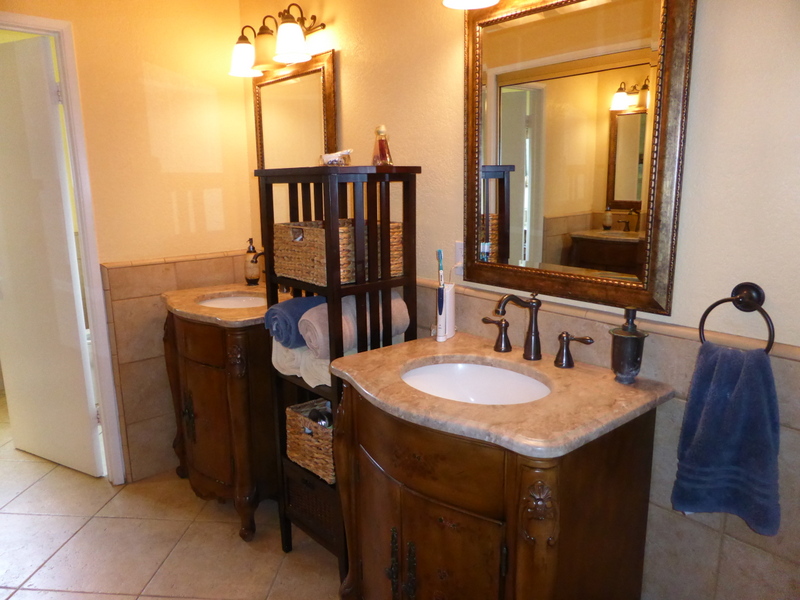
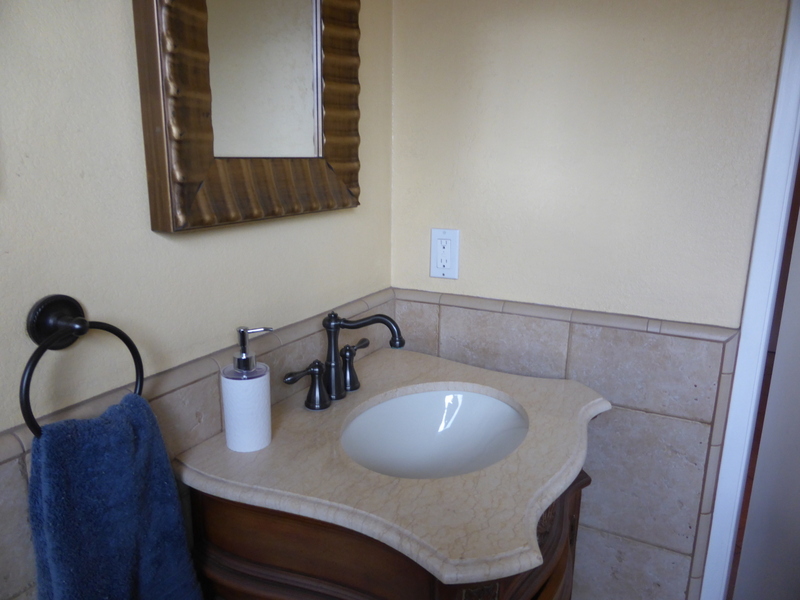
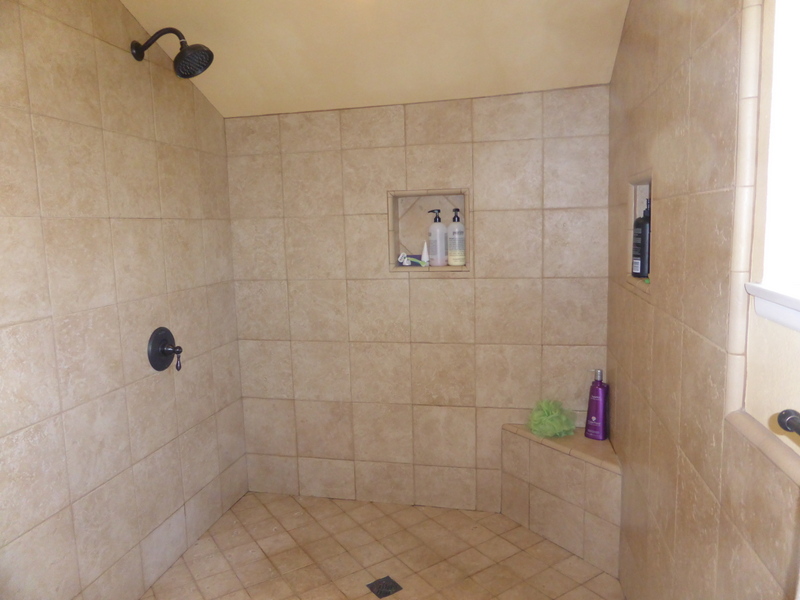
A door inside the master’s main closet leads to a bonus storage area. It has slanted ceilings that are only a few feet high on the short end. The carpet here is older and smells strongly of cats, as the litter box is here as well. An even smaller door at the back of this room leads to more storage space with low ceilings throughout. With new carpet and a way to air out the main storage area, this area could work well as an office or master retreat.
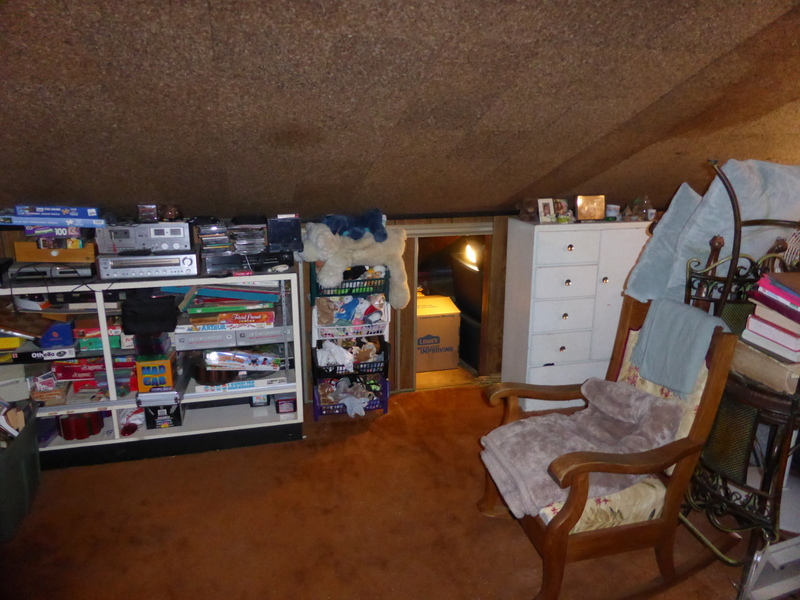
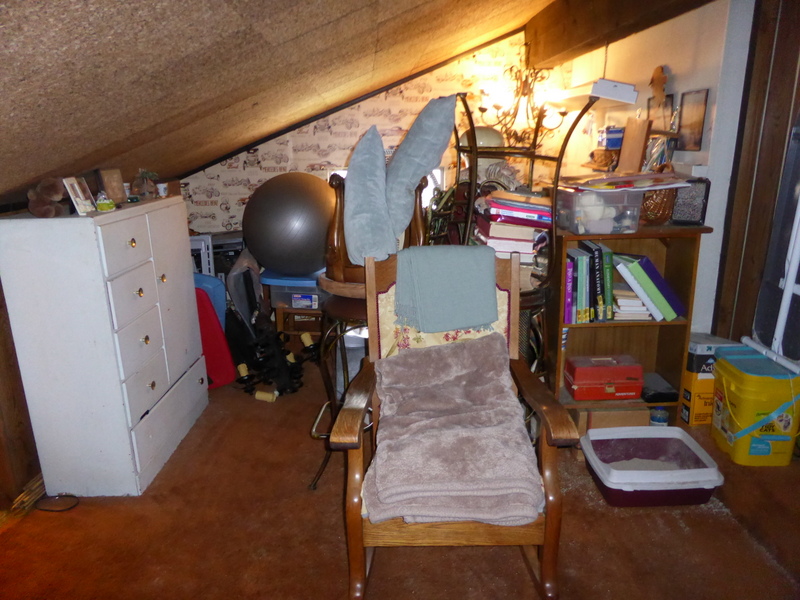
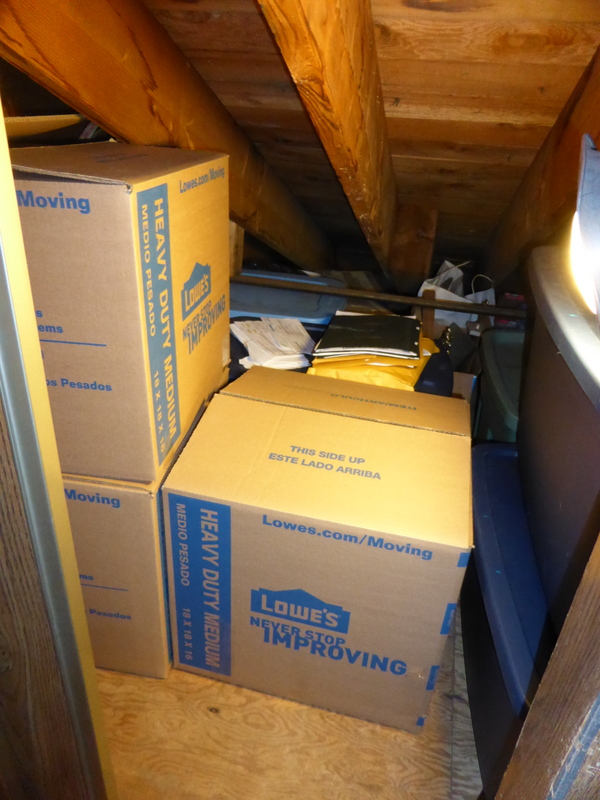
I really liked the kitchen and thought it was upgraded beautifully. The backyard is fantastic, especially when compared to most homes in Irvine. I thought the bedrooms and bathrooms could use some updating and didn’t like the lack of privacy in one of the bedrooms. The home has potential, but definitely needs some work.