This weekend, I found a fully remodeled and expanded corner lot home at 1 Savannah.
The basics:
Asking Price: $938,000
Bedrooms: 4 + loft + office
Bathrooms: 3.5
Square Footage: 2,150
Lot Size 4,356
$/Sq. Ft: $436
Days on Market: 7
Property Type: Single Family Residence
Year Built: 1978
Community: Northwood
Schools: Brywood Elementary, Sierra Vista Middle, Northwood High (Irvine Unified)
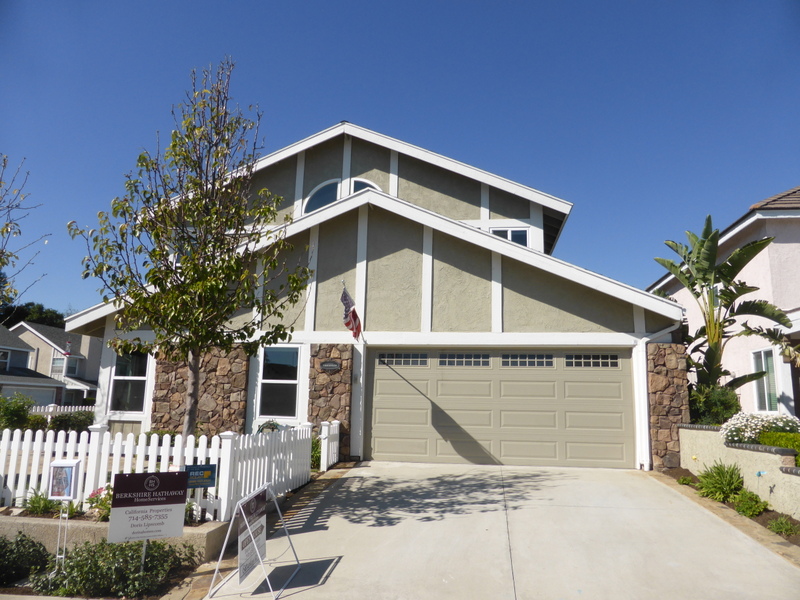
This home started as a single story house with three bedrooms and two baths. The previous owners added a second story with a loft, office, powder room, and a second master suite. The current owners fully updated the home, creating a beautiful house with plenty of living space. This corner lot has a side entry with direct access to the backyard as well.
When you enter the home, the living room is immediately on the left. The vaulted ceilings include recessed lights and wood beams. The room has two windows facing the backyard. Between the windows, there is a fireplace with tile surround and a mantle. It has beautiful hardwood floors that extend through the dining room and downstairs hallways.
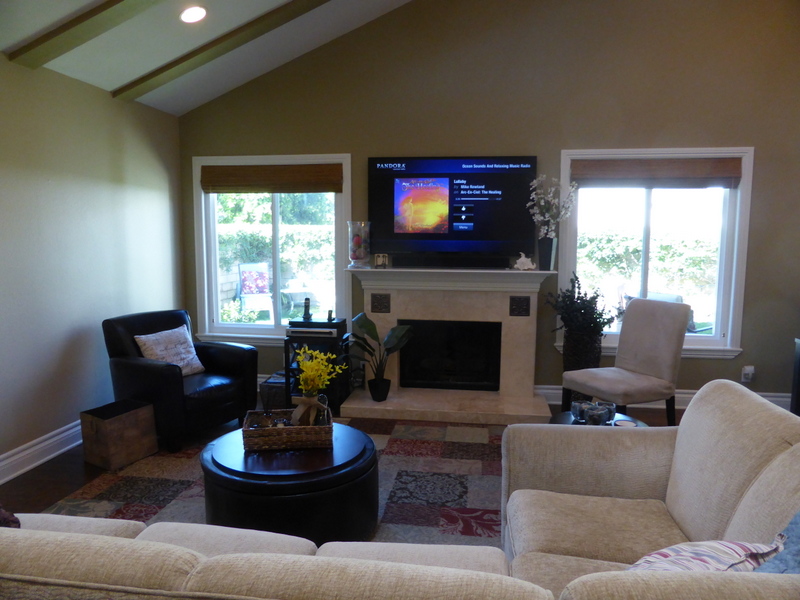
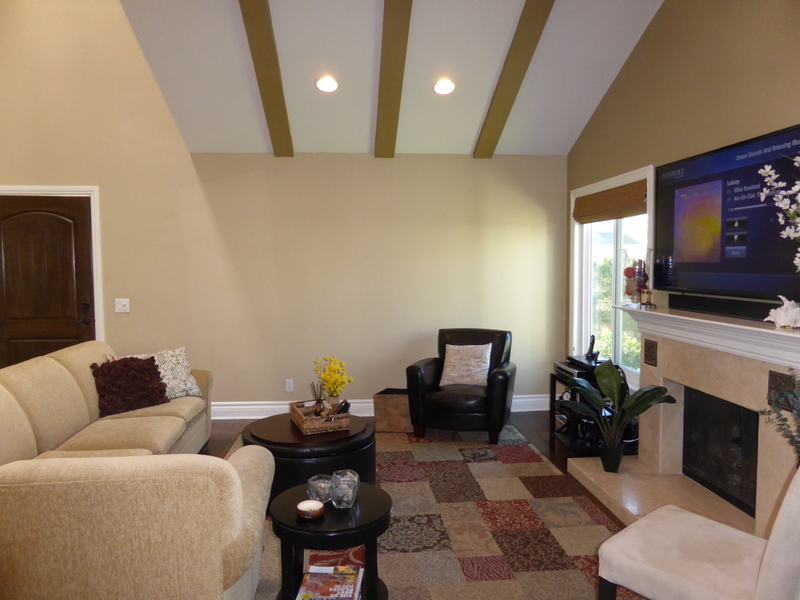
The dining room is right behind the living room. It has a sliding glass door leading to the backyard covering its only full wall. There is a small space for a china hutch on the opposite wall. The room has space for a large table and additional seating for two at a breakfast bar.
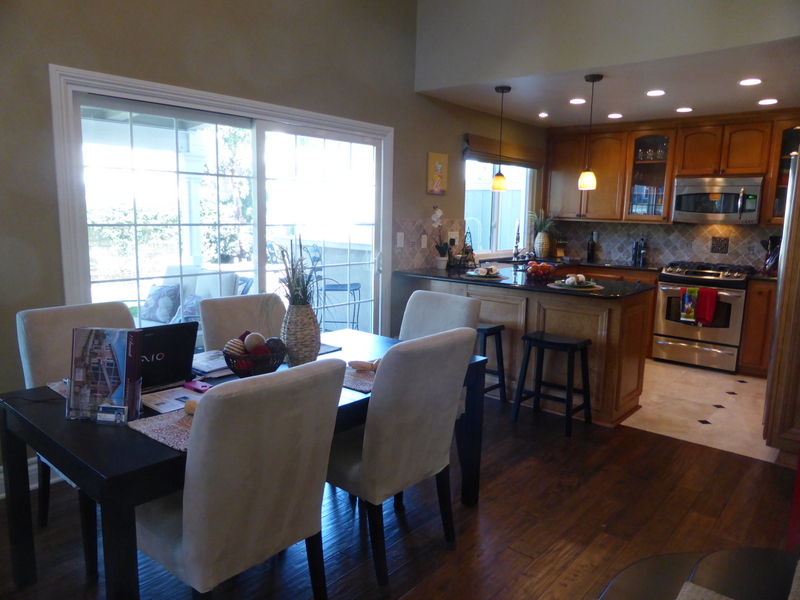
The kitchen is small, but nicely remodeled. There is a built in wine rack in the corner of the breakfast bar. The u-shaped kitchen has tile floors, black granite counters, and stainless steel appliances. Glass-fronted cabinets sit on either side of the microwave. Though the room is small, it is laid out well and I like how it’s open to the dining and living rooms.
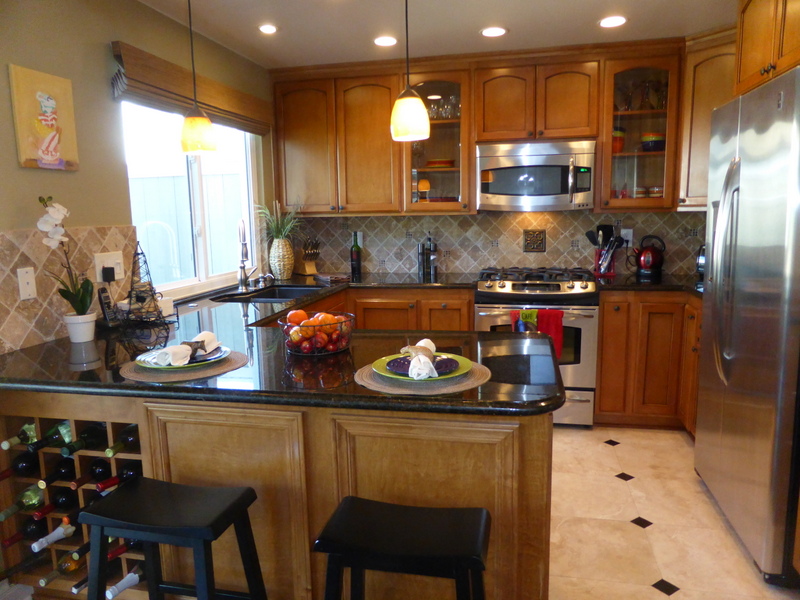
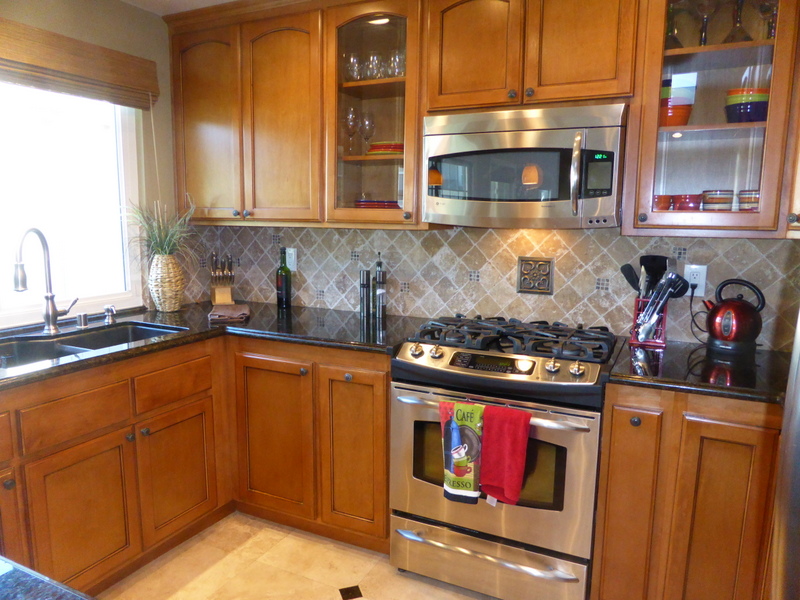
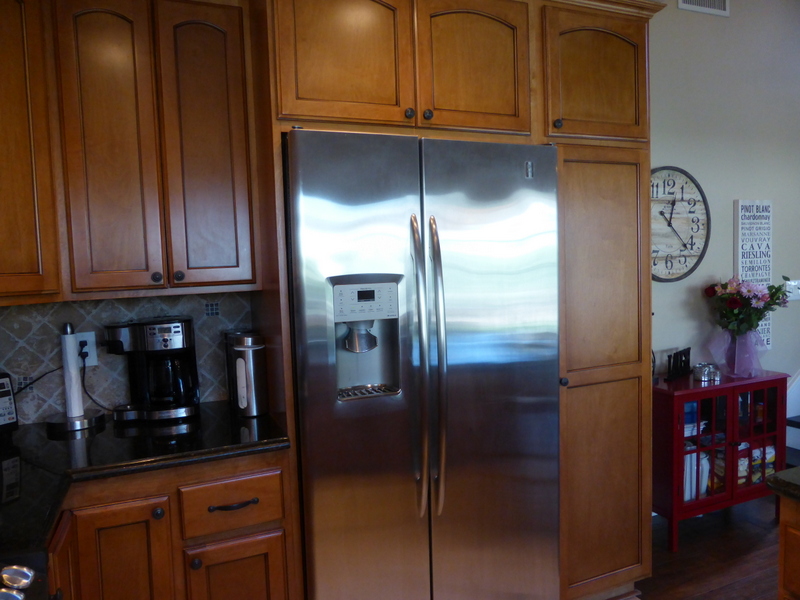
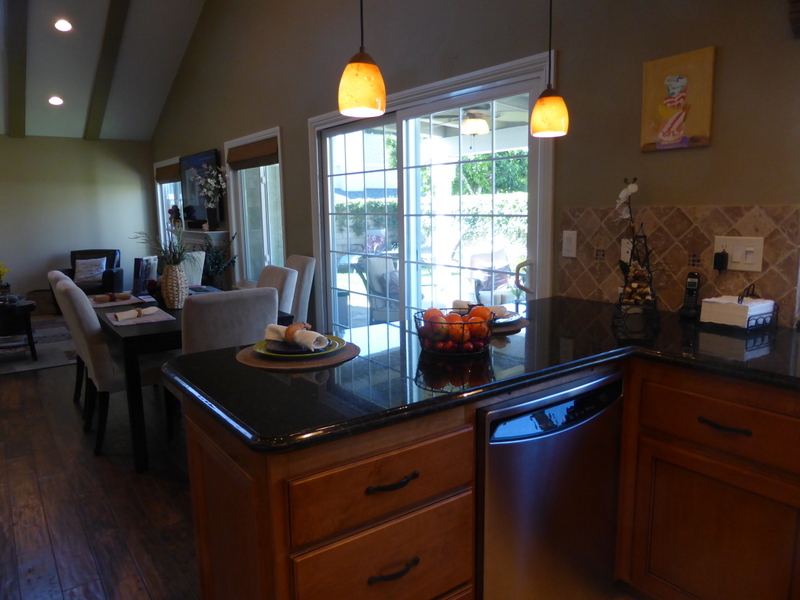
A hallway next to the stairs lead to the downstairs bedrooms. The first bedroom has berber carpet and a sliding door leading out to a small, private patio. It has a closet, but the doors were removed and it has curtains instead. Because the second floor was added later, the staircase now runs over this bedroom, so it has a small nook with lower ceilings under the stairs.

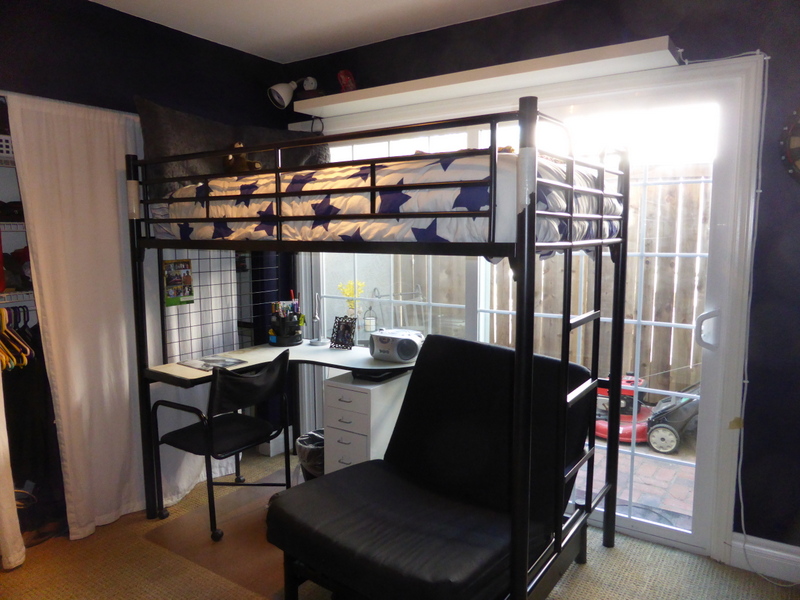
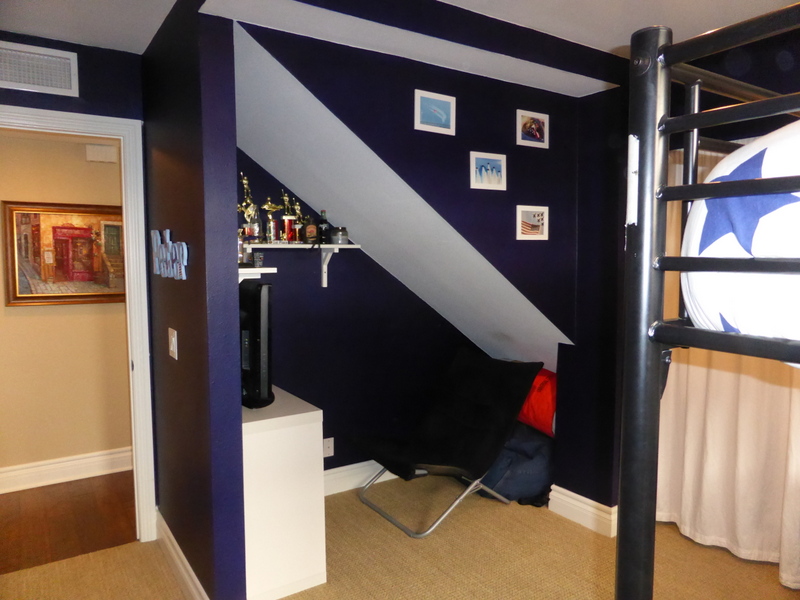
The other secondary room downstairs is really small and also has berber carpet. It has a single window facing the side street and a standard, two-door closet.
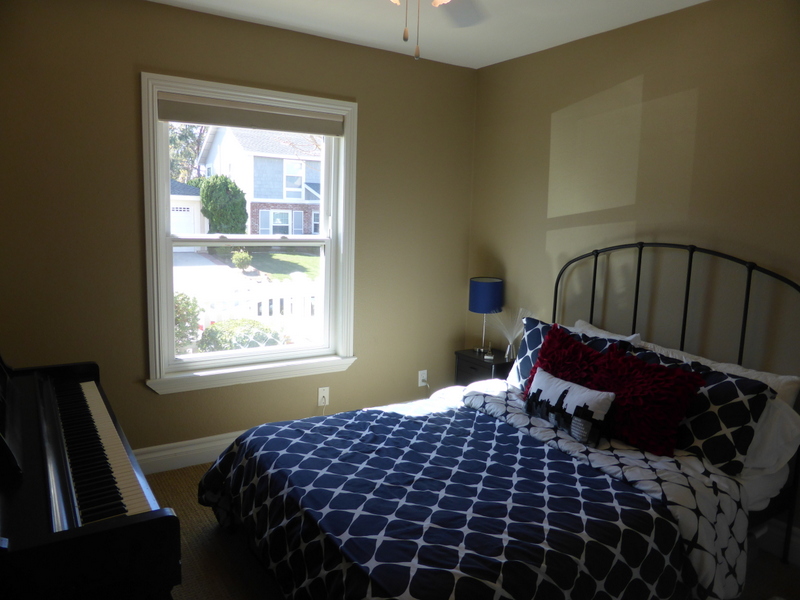
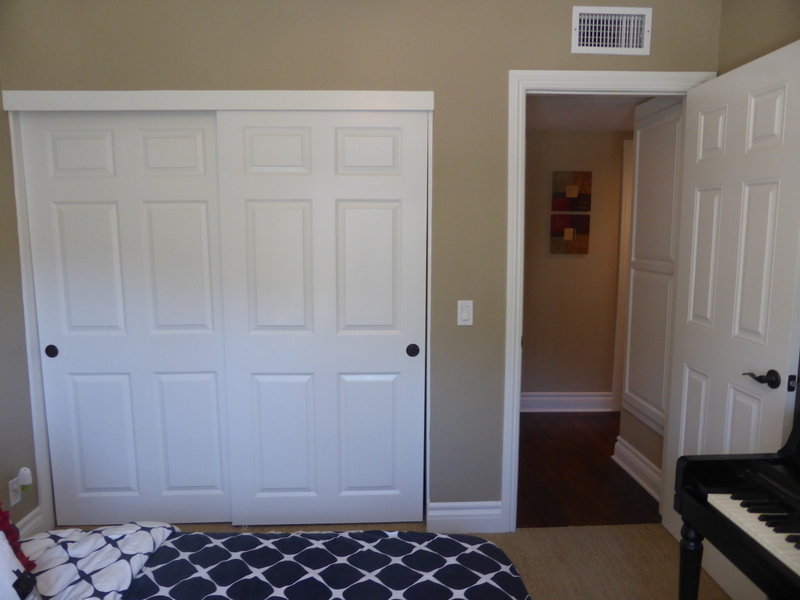
These bedrooms share a hallway bath. Like the kitchen, it is fully remodeled to include black granite counters on the single vanity and tile floors. The shower/tub combo has decorative tile and the whole room has brushed nickel hardware.
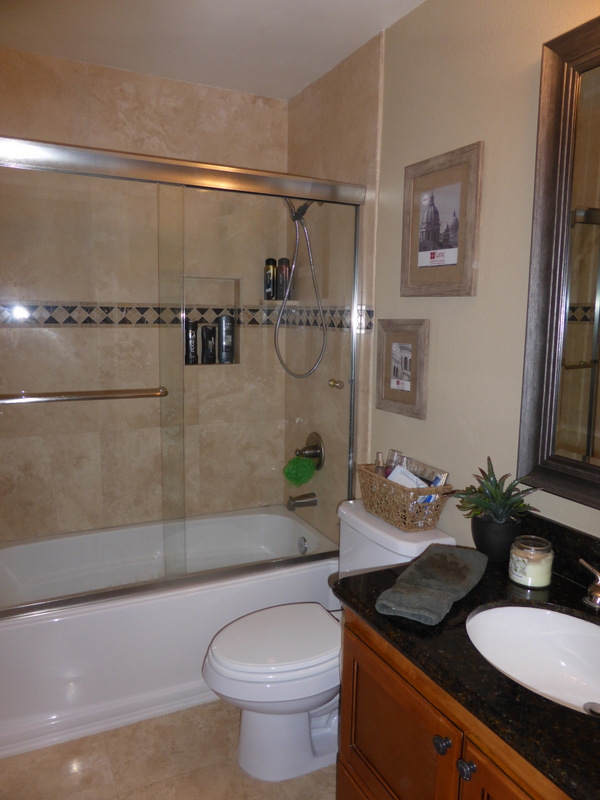
The downstairs master suite is at the front of the house. Three windows bring in a lot of light and there is a ceiling fan. The room is a really good size, with a closet filling one wall. Like the first bedroom, the closet doors were replaced with curtains.
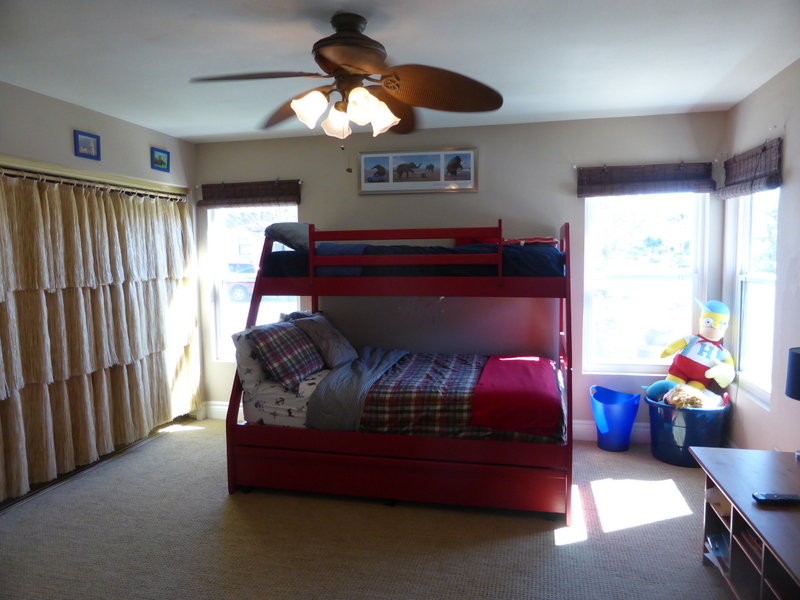
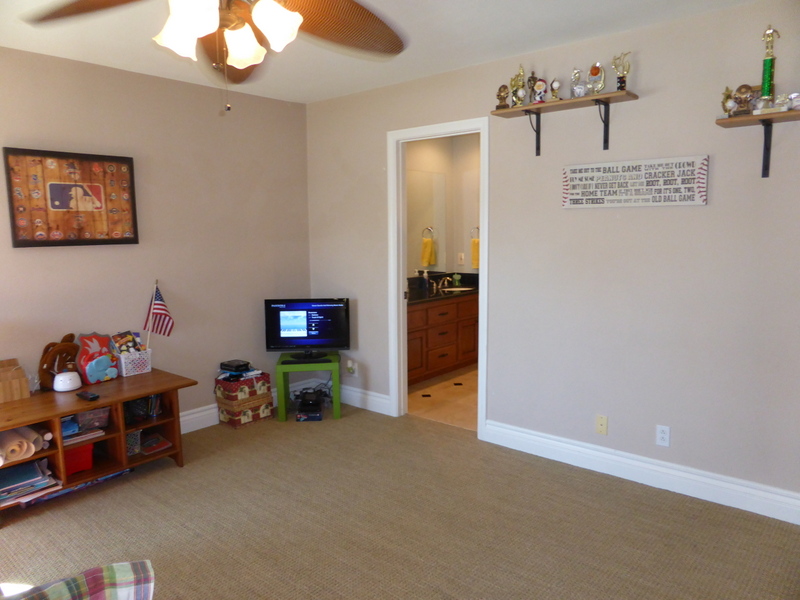
The granite and tile in the master bath match the other bathroom. This vanity has two sinks and there is a stall shower with a small shelf.
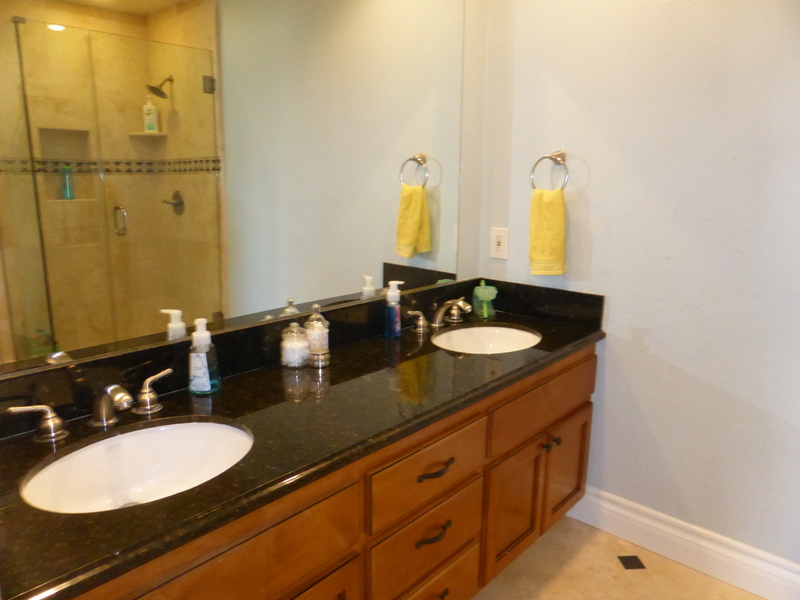
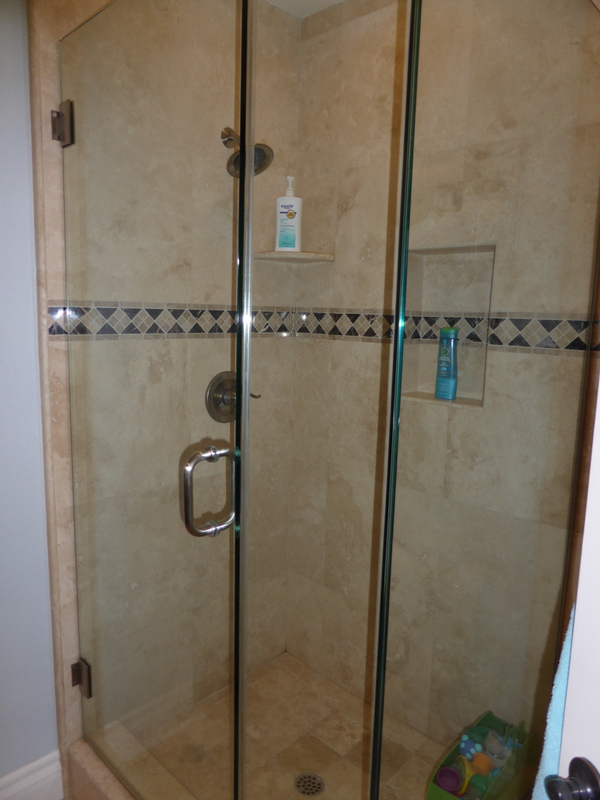
On the second floor, there is a powder room right at the top of the stairs. It has a pedestal sink and decorative mirror.
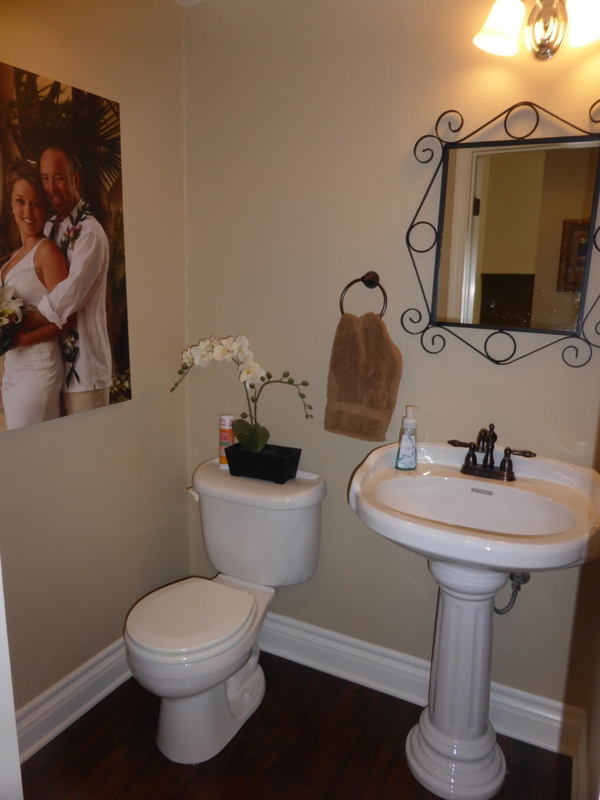
The loft is a nice size, with the same hardwood floors found in the living room. It has a bay window with a window seat facing the side of the home and a nook in one corner with space for a small desk.
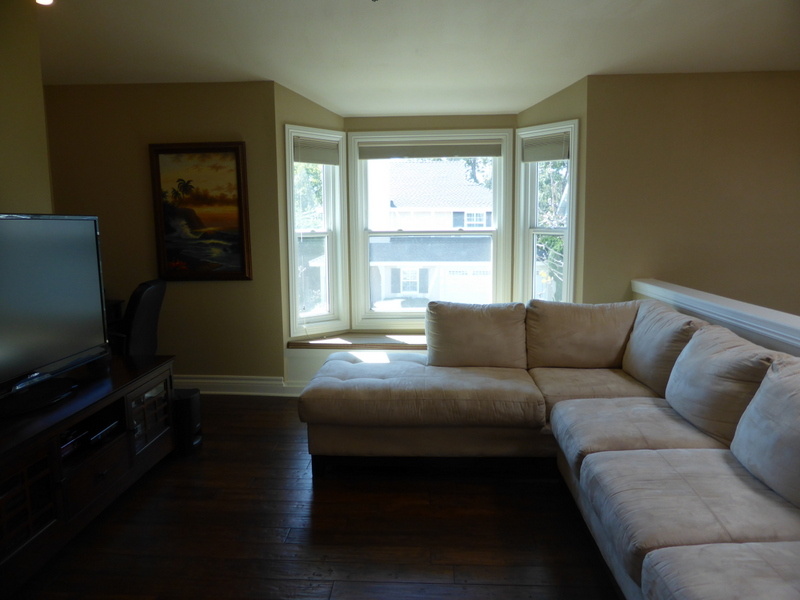
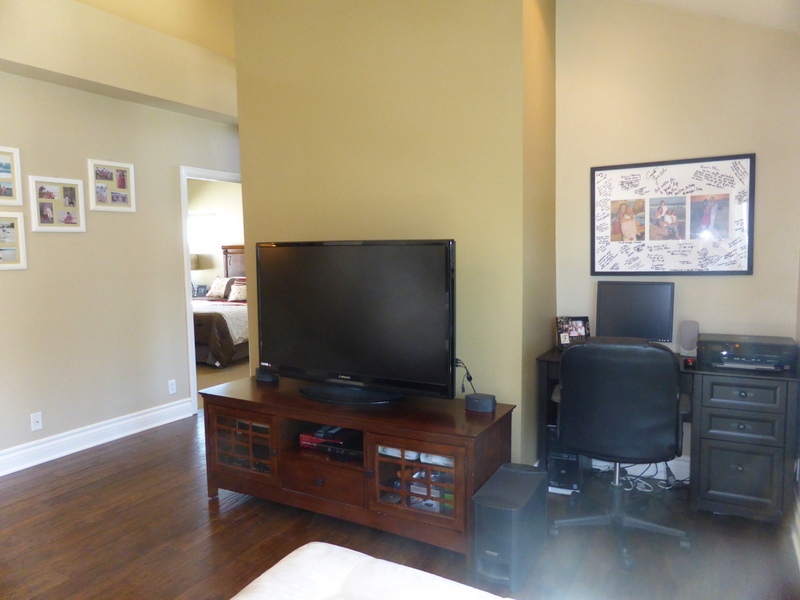
There is an office down the hall with vaulted ceilings and two tall, narrow windows in the corner. The room doesn’t have a closet, but a recessed area behind the door could probably be converted into one to make this office a bedroom.
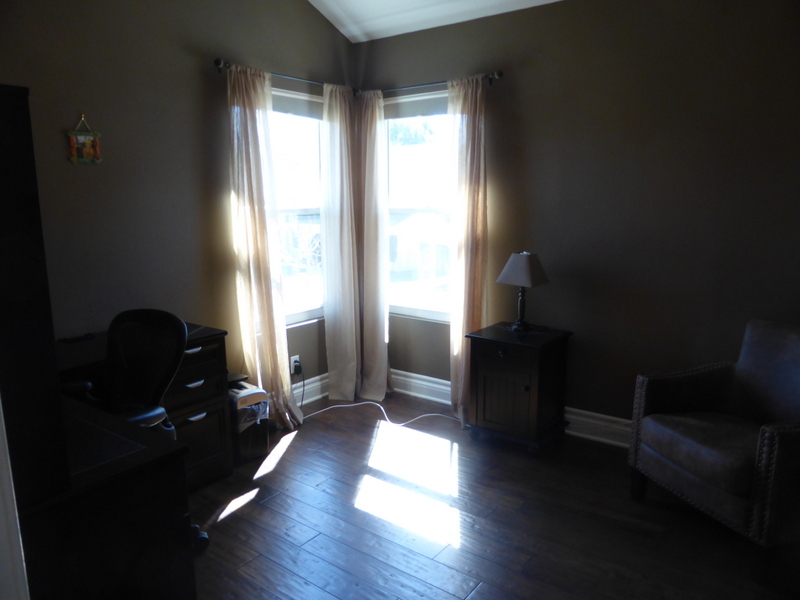
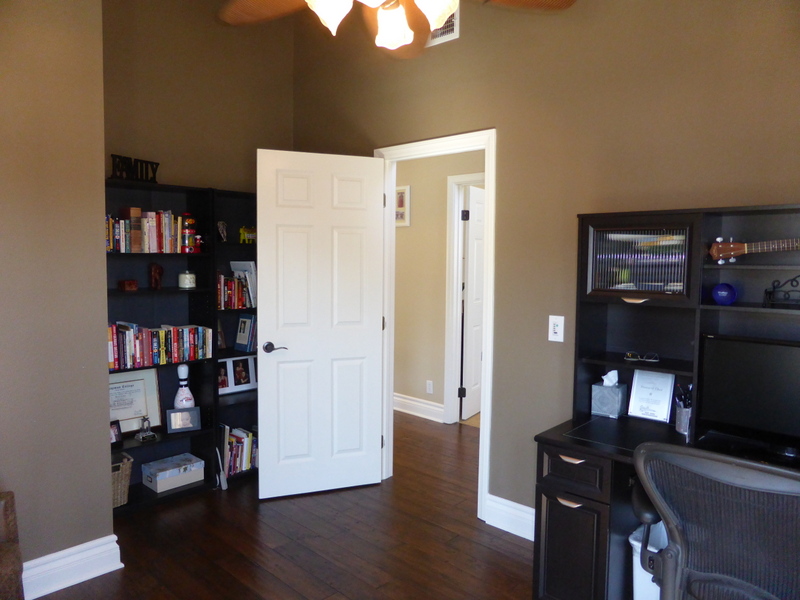
There is another master suite on the second floor. Like the downstairs bedroom, it has berber carpet. This room has vaulted ceilings and small windows in the corner facing the front and side of the home. There are two large closets with sliding doors down a hallway leading to the master bath.
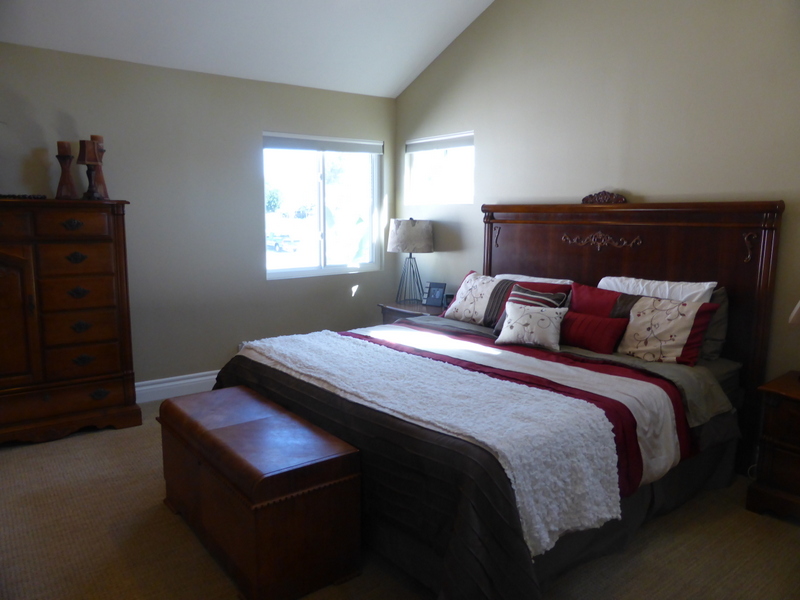
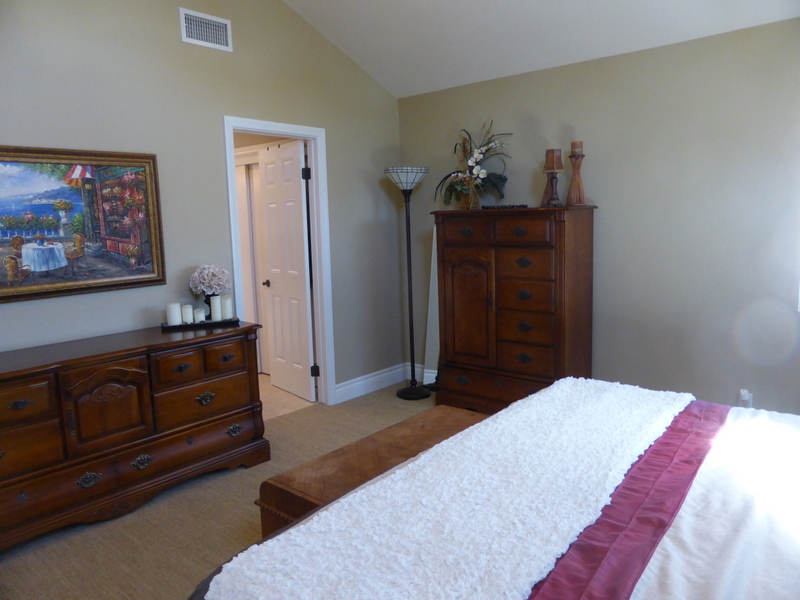
Unlike the kitchen and downstairs bathrooms, the master bath has light colored granite and white cabinets. The vanity includes two sinks, two sets of cabinets and three drawers. The bathtub has a frosted glass, block-style window and bronze hardware. The adjacent stall shower has matching tile with decorative accents.
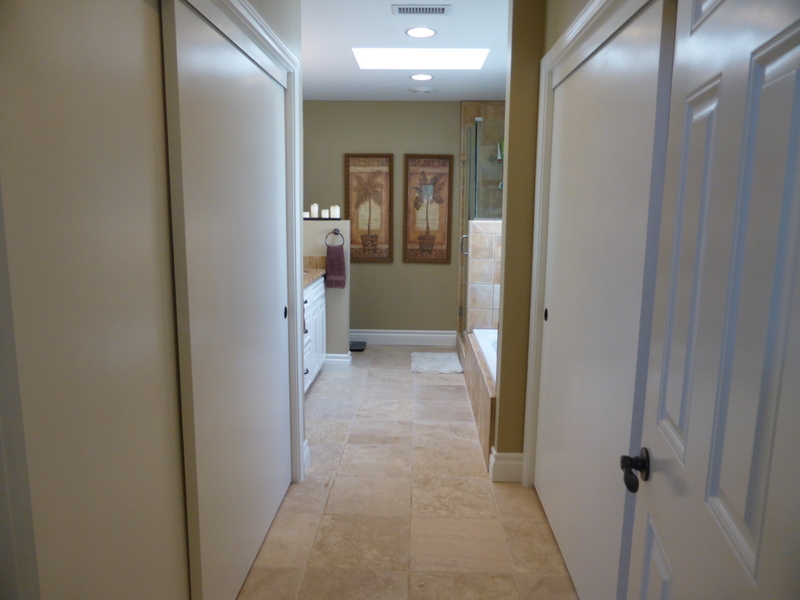
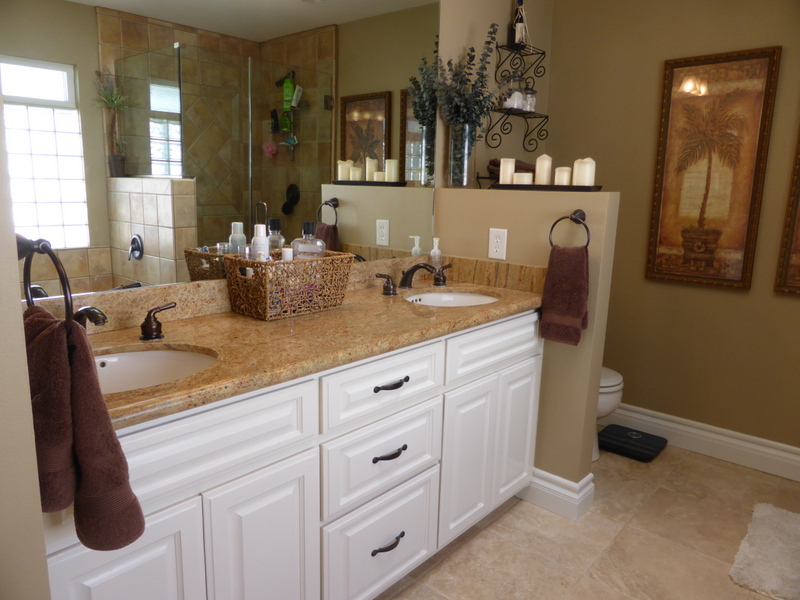
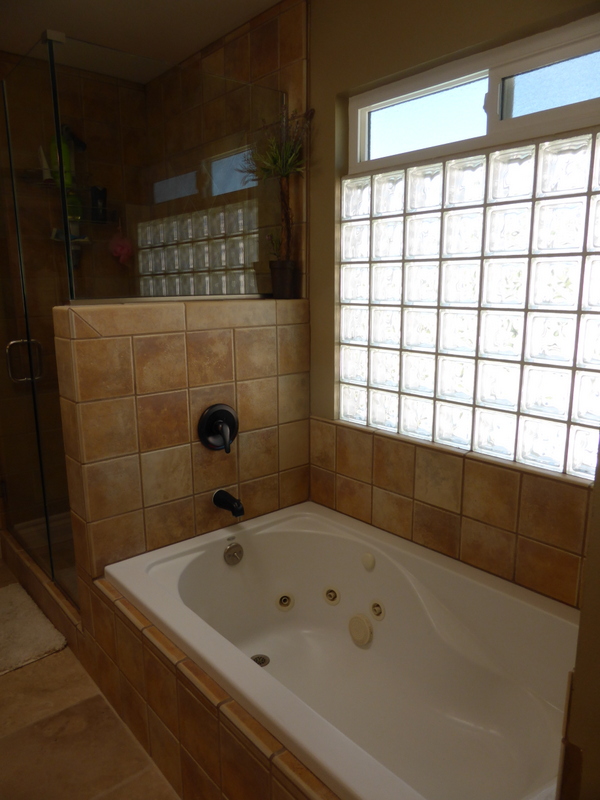
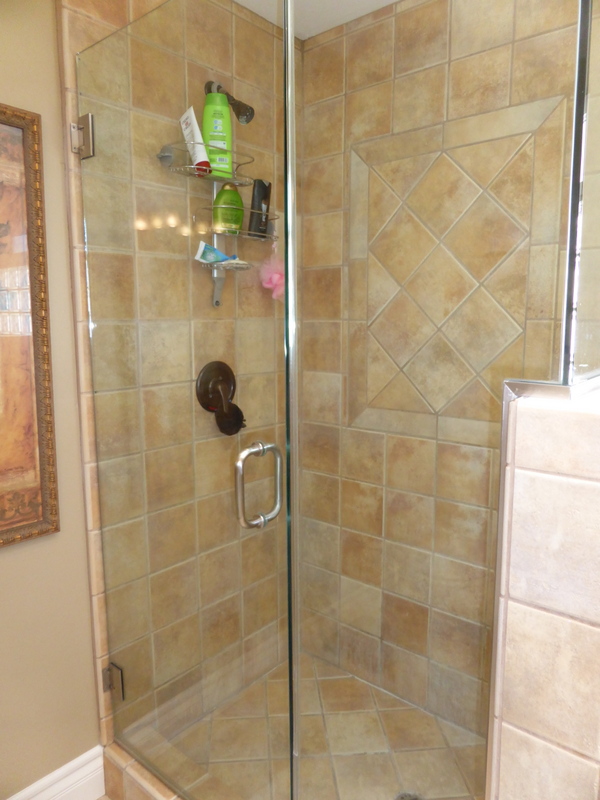
The backyard is nice as well, with a covered patio and grassy area. It has a built in barbecue and mini fridge.
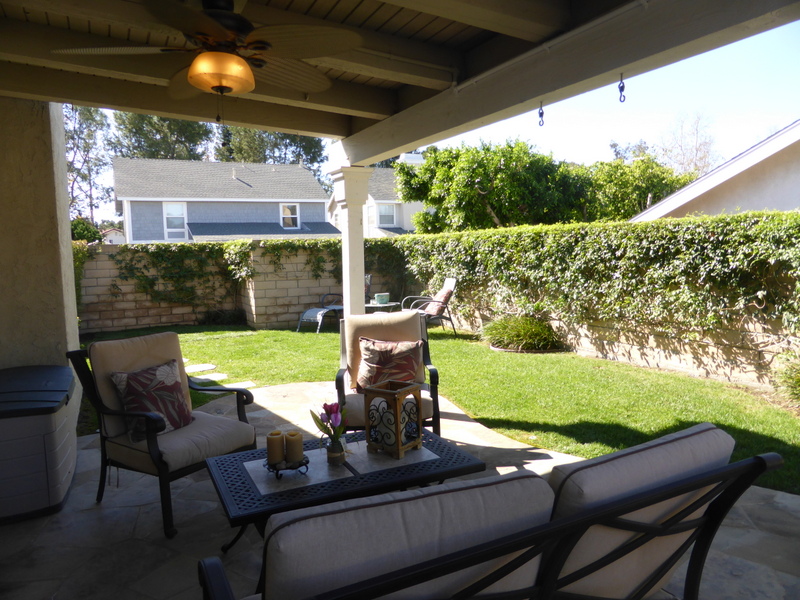
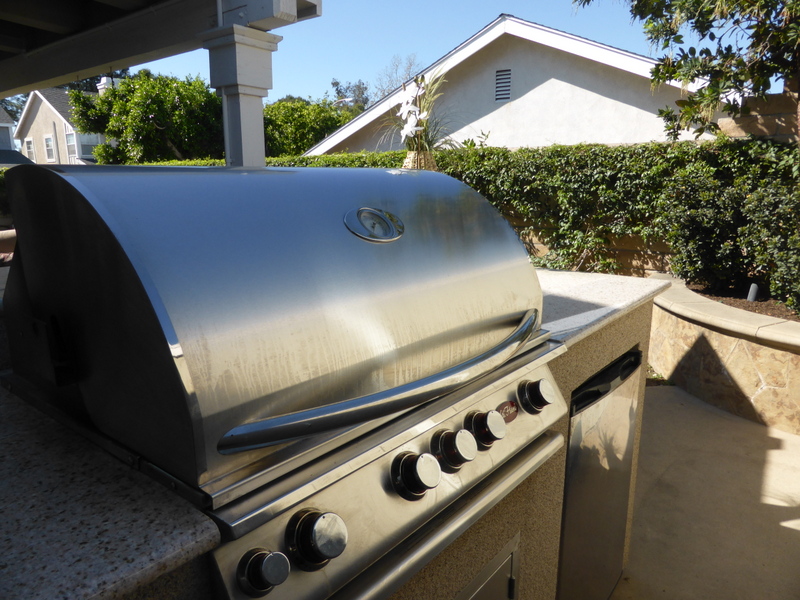
The dual master suites make this a good home for a multi-generational family. Everything has already been updated and remodeled and the home is in excellent condition. It has only been on the market a few days and I saw several families at the open house.