Nicely located on a quiet cul-de-sac, this original 4 bedroom home has added on an entire wing to the second level to include an extended master bedroom, laundry room, den and a large bonus room. It is a wonderful home for a large family. The property is slotted for Santiago Hills Elementary, Sierra Vista Middle School and Northwood High School. Students can easily walk to the elementary and middle school.
Asking Price: $999,888
Bedrooms: 5
Bathrooms: 2.5
Square Footage: 2,900
Lot Size: 4,792 Sq. Ft
Price/SqFt: $345
Property Type: Single Family Residence
Year Built: 1978
HOA Fees: $97
Mello Roos: No

Upon entering the front door, the home’s polished maple wood floors, recessed lights, smooth ceilings and natural light from the multiple windows are inviting. The coat closet and staircase are to the right. Along the left side of the home is the living and dining rooms. The living room has built-in shelves next to the large windows. The room seamlessly flows into the dining room. Off the dining room is one of the two entrances into the kitchen.

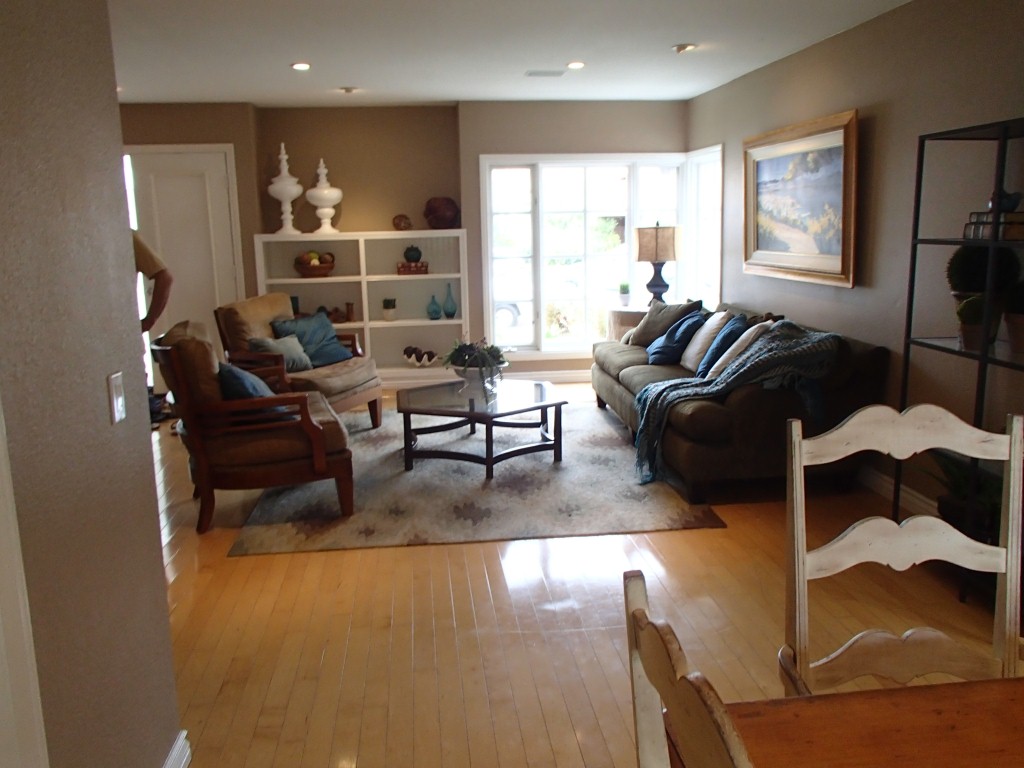
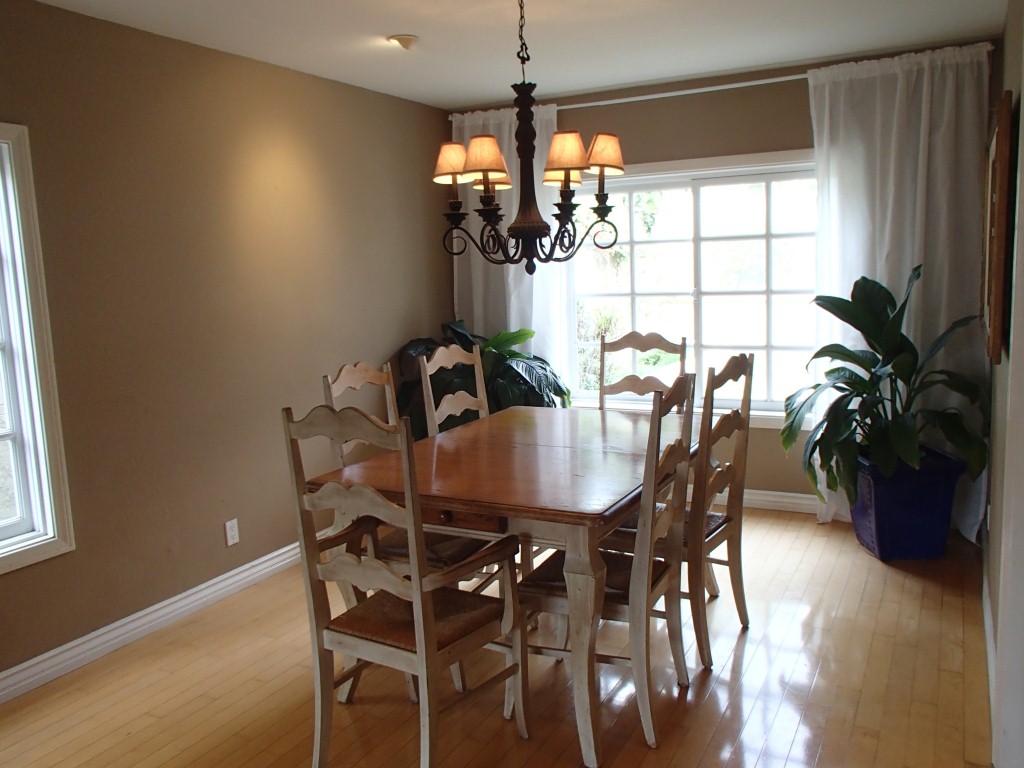
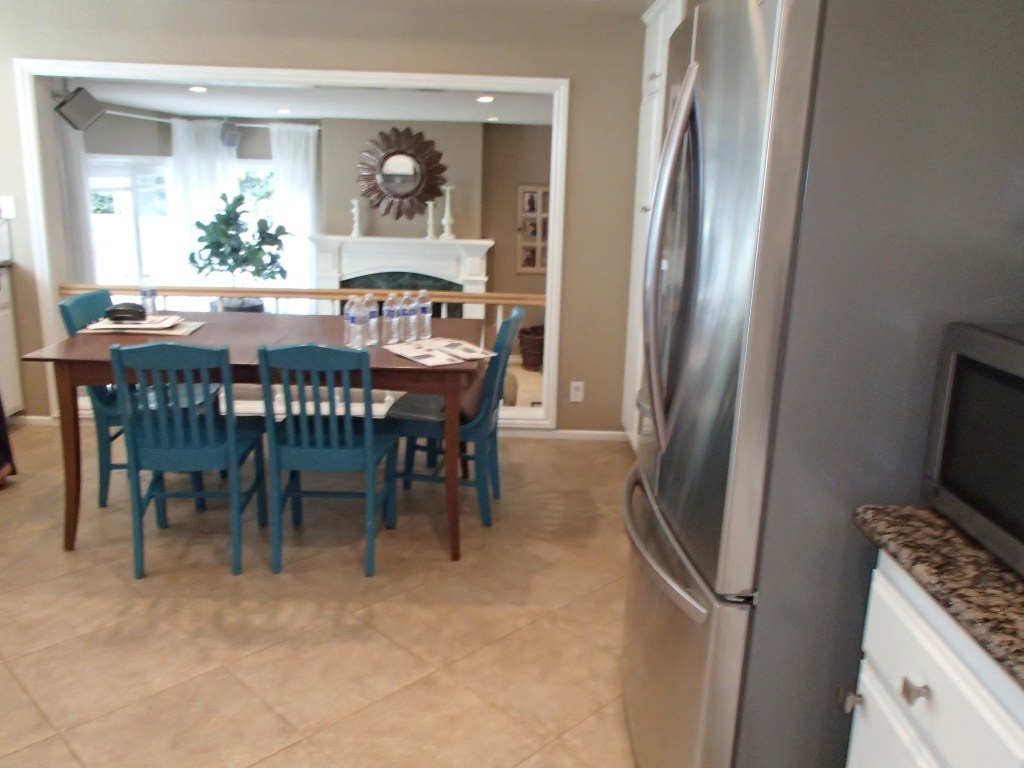
The tiled kitchen is large with space for a small dine-in table. A large greenhouse window looks out to the backyard and provides an abundance of natural light. There are plenty of white cabinets for storage and plenty of workspace on the granite countertops. The appliances are stainless steel. At the other end of the kitchen is railing that looks over the step-down family room. To the right is the second kitchen entrance, just above the 3 steps leading to the family room. I have seen this particular kitchen’s model with both a peninsula and an island. It is large enough to entertain various layouts.
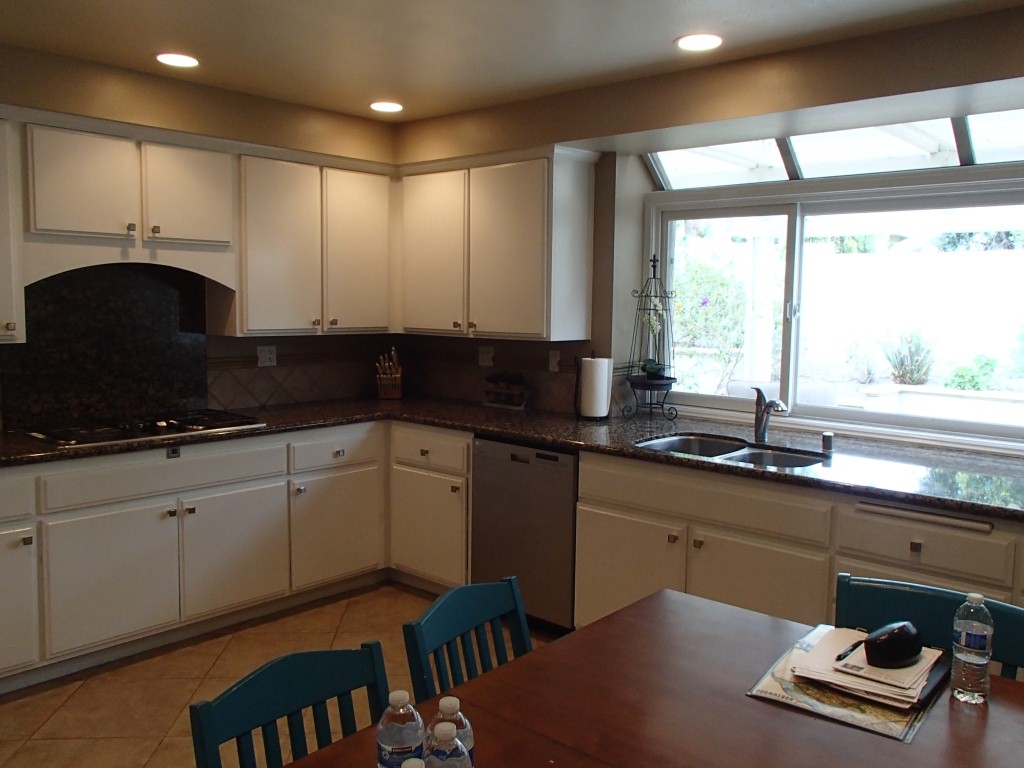
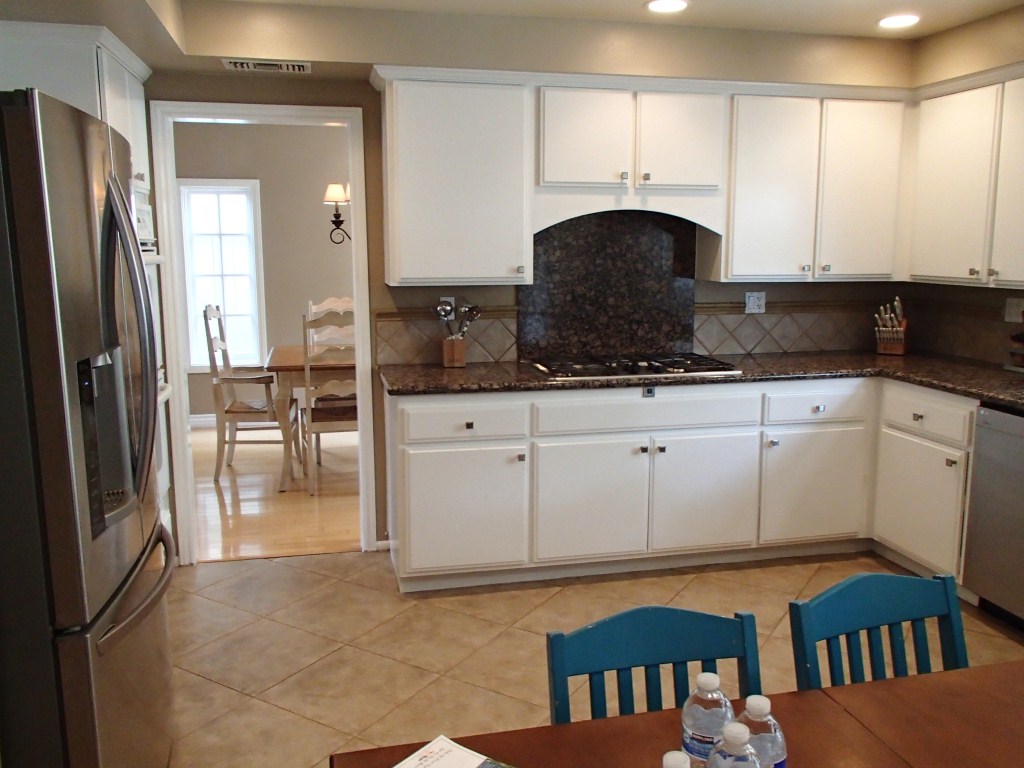
Once down the three steps, the rectangular family room sports tan carpet, recessed lights, a remodeled fire place and a sliding glass door leading out to the backyard. To the right is a built-in wood cabinet in place of the original wet bar. There is also a short hallway with the powder room and a mudroom which is a desirable area for coats and shoe storage indoors. The garage entrance is found in this area, which was originally the laundry room. The laundry room has been relocated to the second floor.
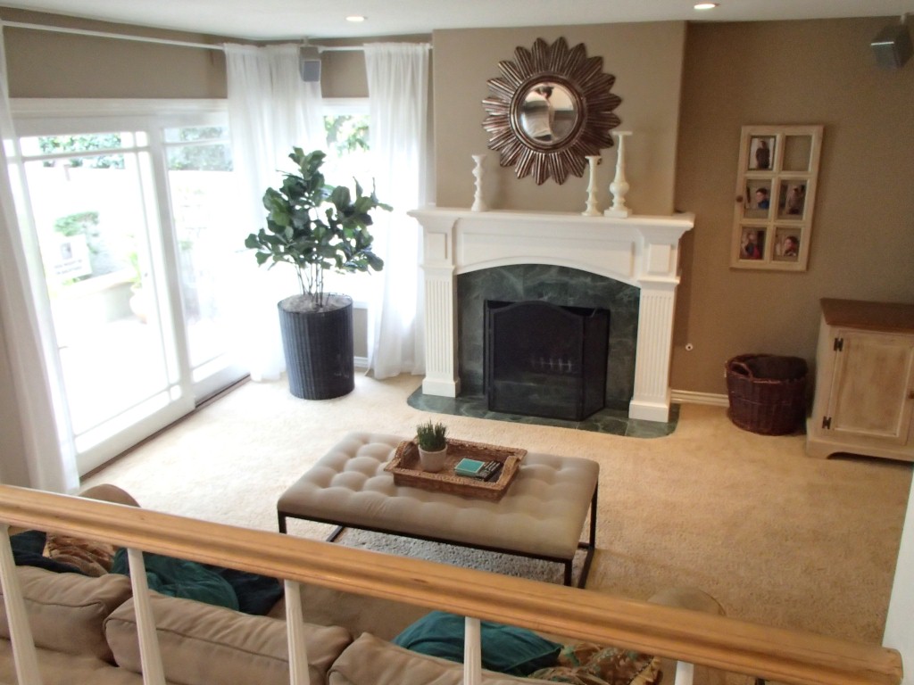
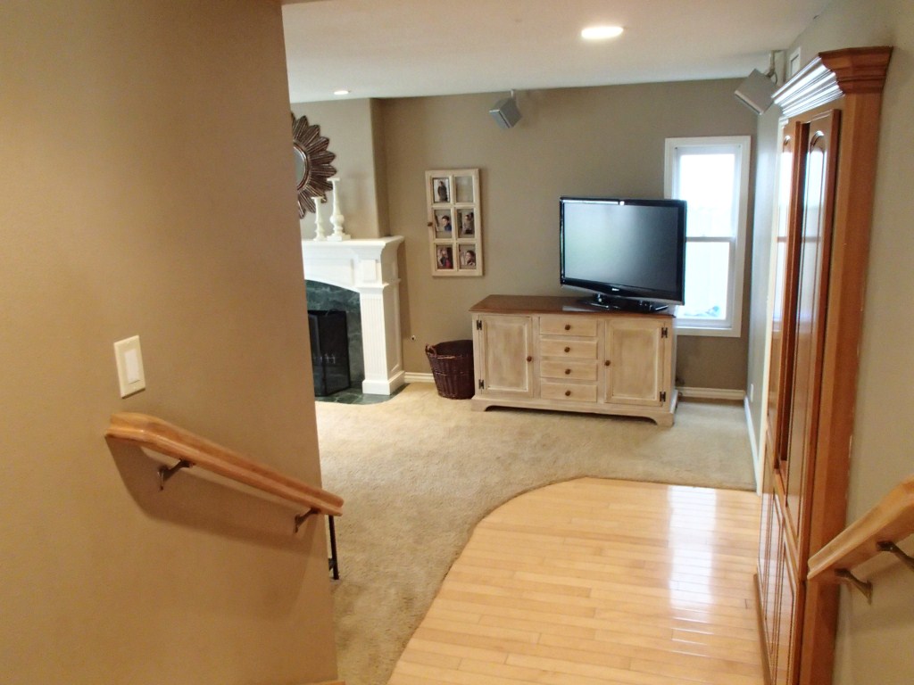
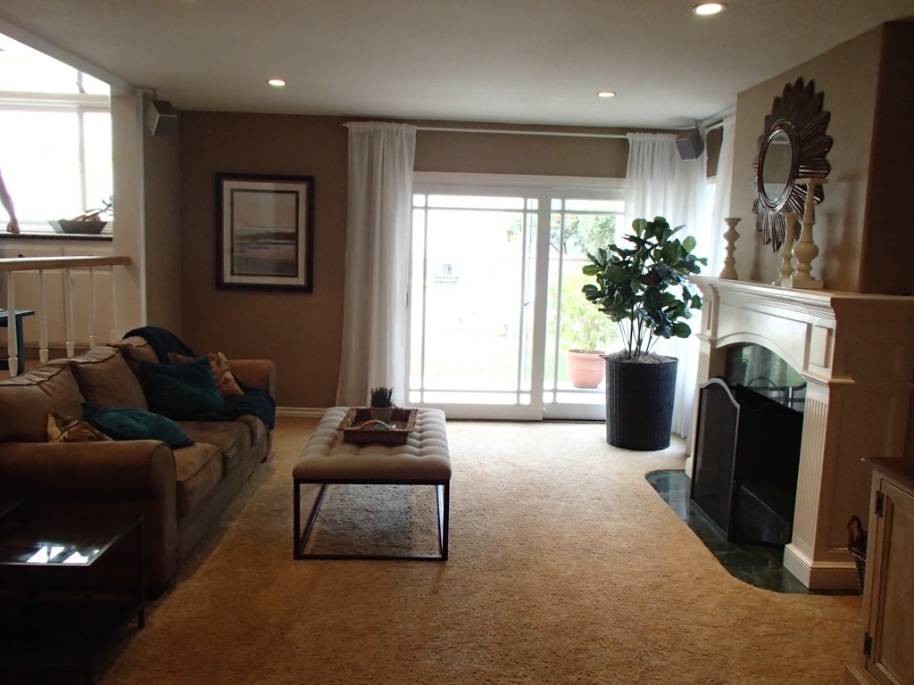
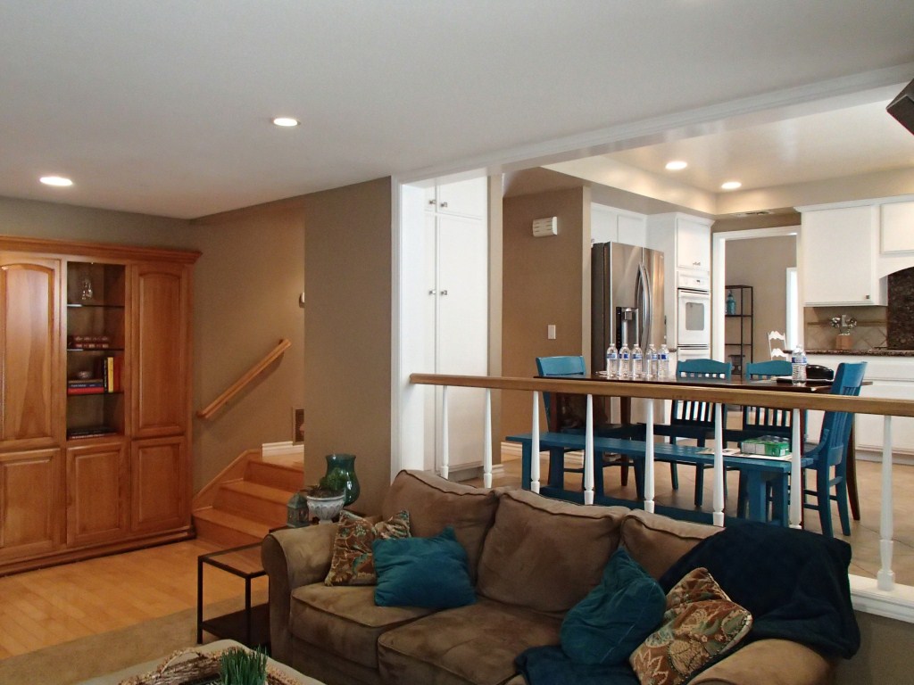
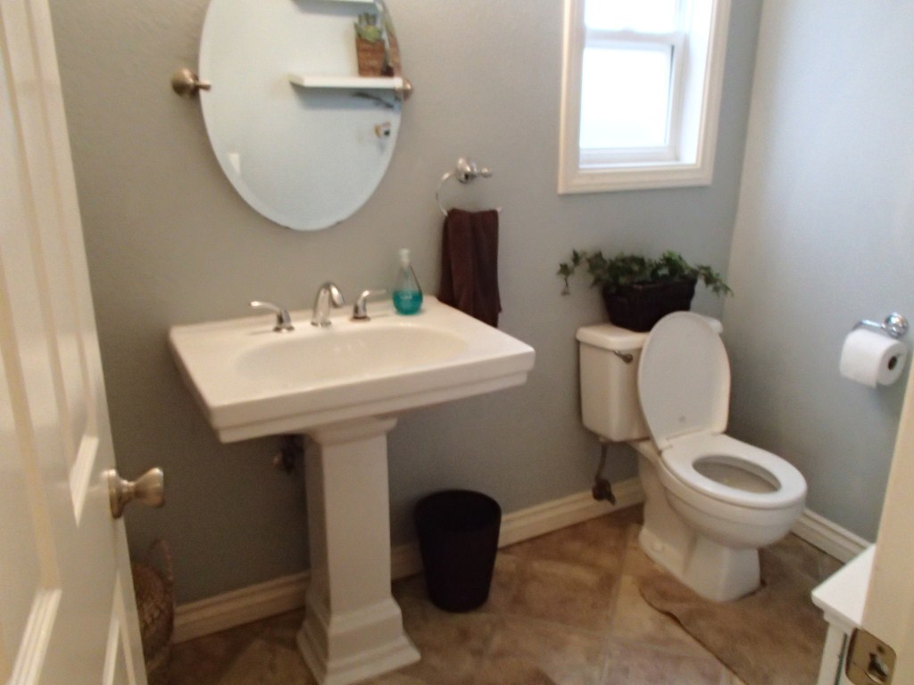
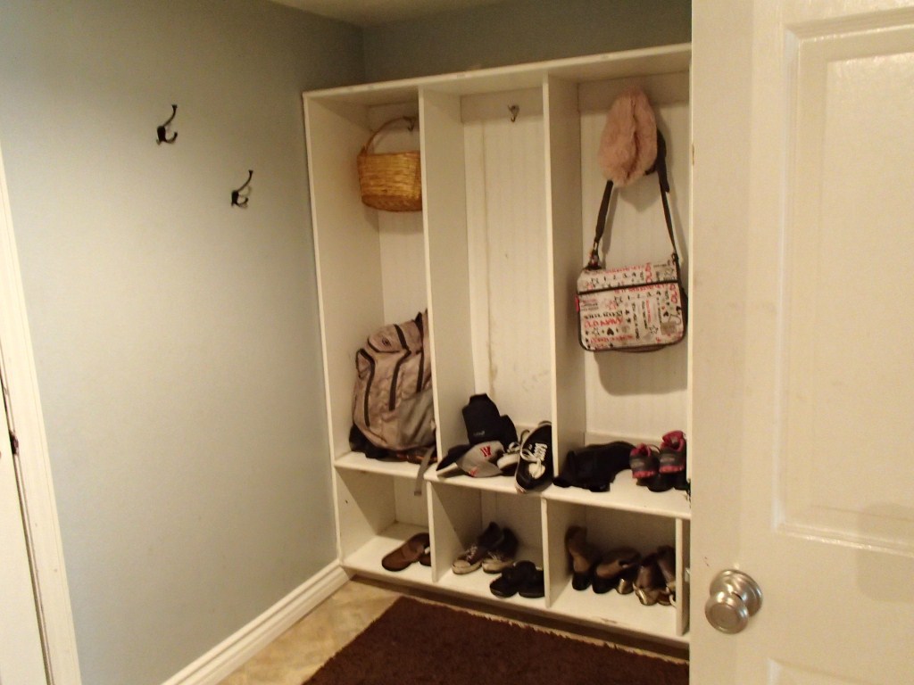
The backyard has a lattice cover over the hardscaped area. It is large enough to entertain. A small amount of grass wraps around the patio area. High planters line the fence and the original cinderblock walls now are covered with light stucco.
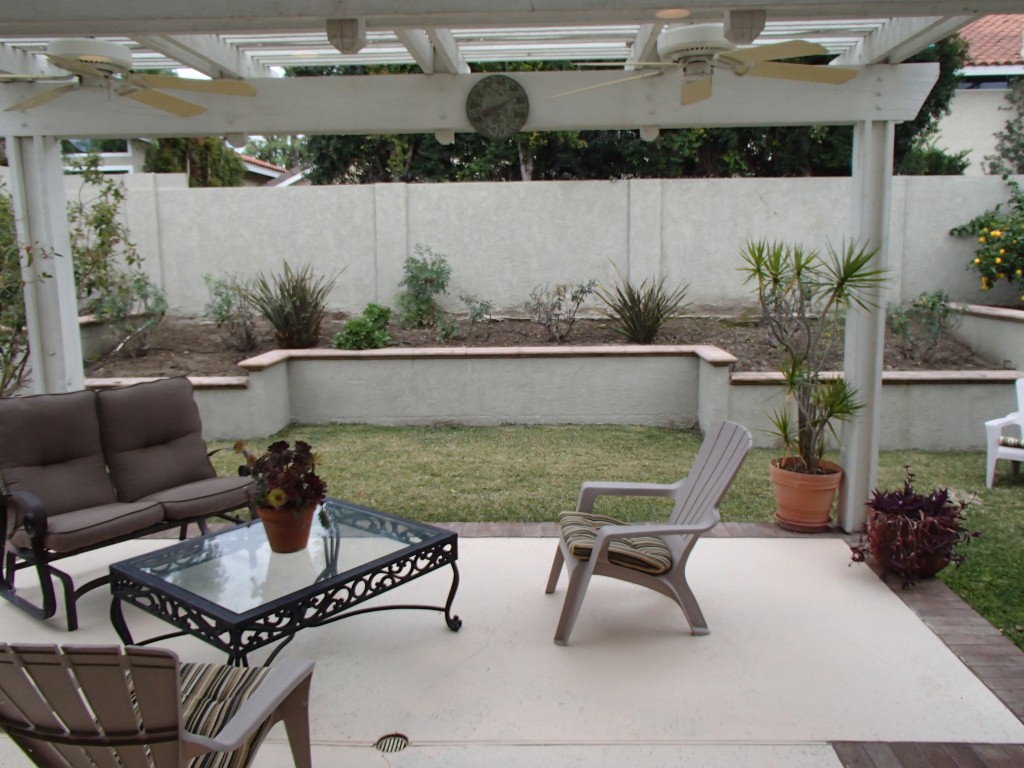
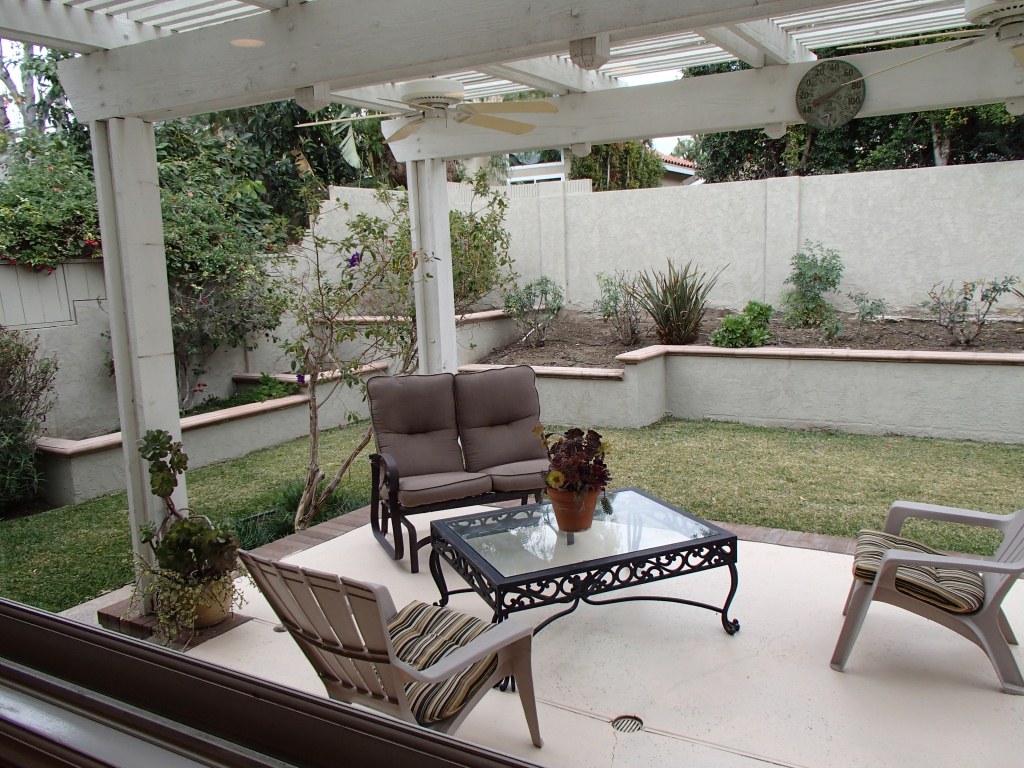
The staircase, hallways and master bedroom have tan carpet. In front of the master bedroom is a hallway with the added wing. The master bedroom is a decent size. It has two smaller windows, ceiling fan, and walk-in closet. The carpet continues up three steps which leads into the expanded bathroom. The bathroom lacks a privacy door so light and noise may affect someone who is still in the bedroom. The bathroom is tiled. To the left is a large soaking tub. To the right are two pedestal sinks. Whilst nice to have dual sinks, some people may prefer having counterspace and extra storage for bathroom accessories. At the far end of the bathroom is a small room that is currently used as a small office space. There is a privacy door into the carpeted room. Next to the sinks is the separate toilet and shower. I found it disappointing that the shower was original. It is a good sized shower, but is dated and looked out of place with the rest of the bathroom.
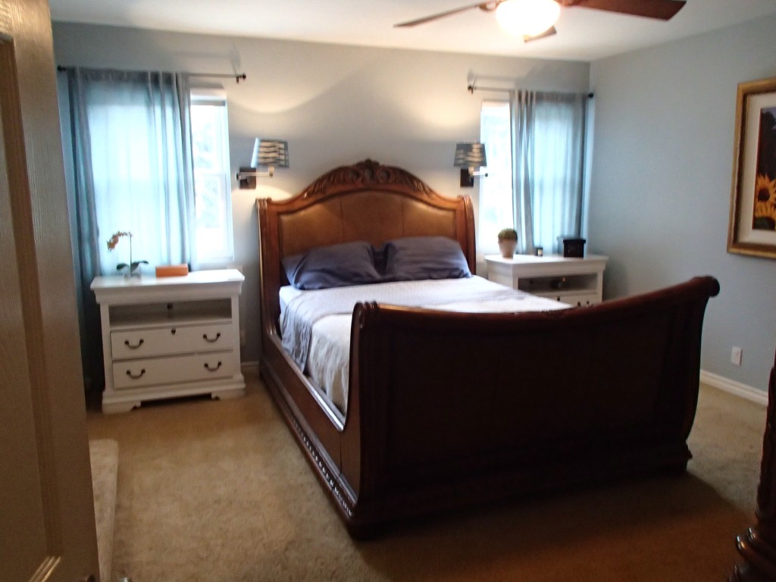
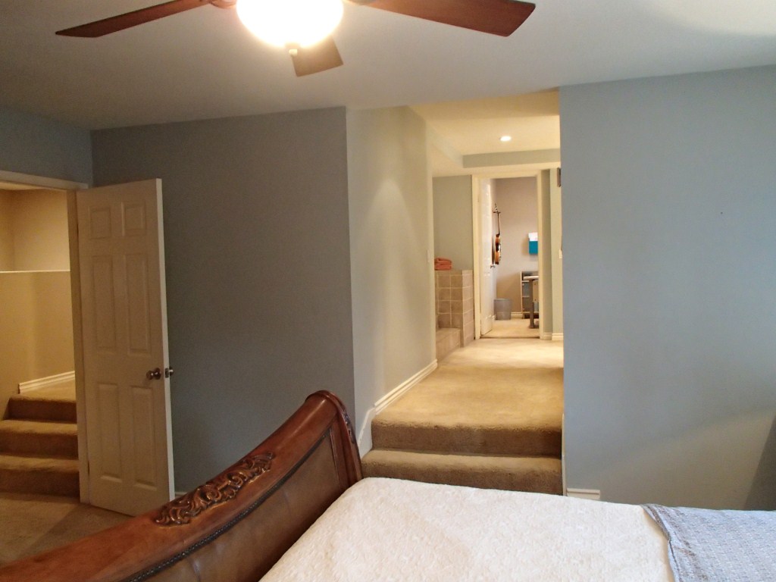
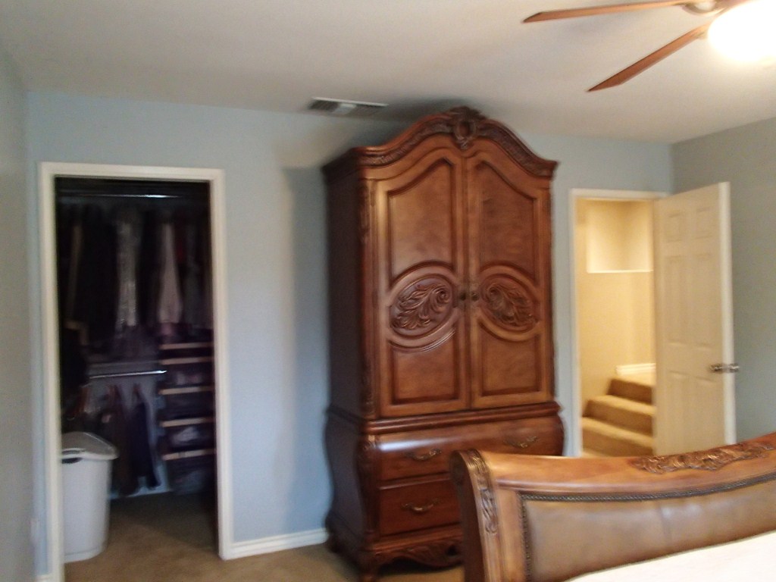
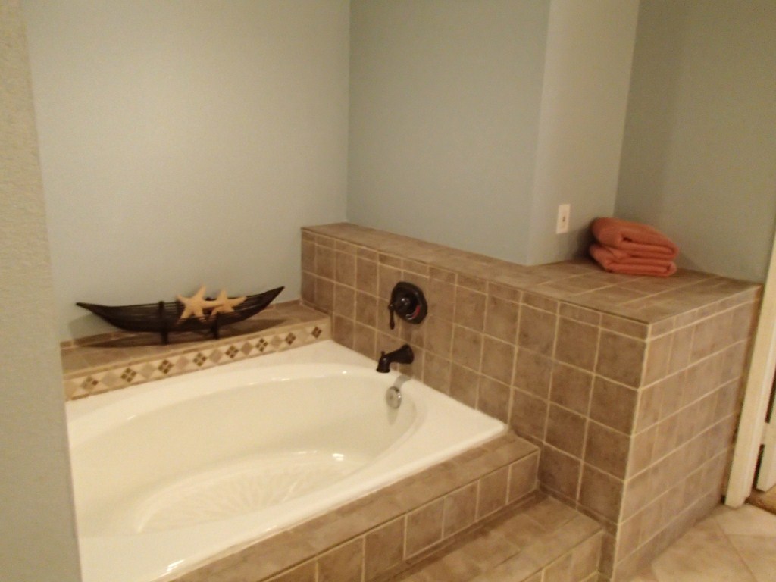
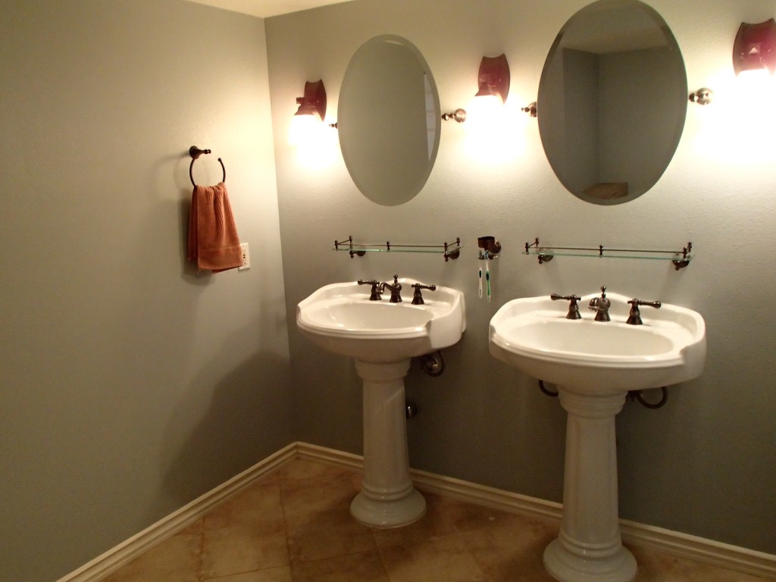
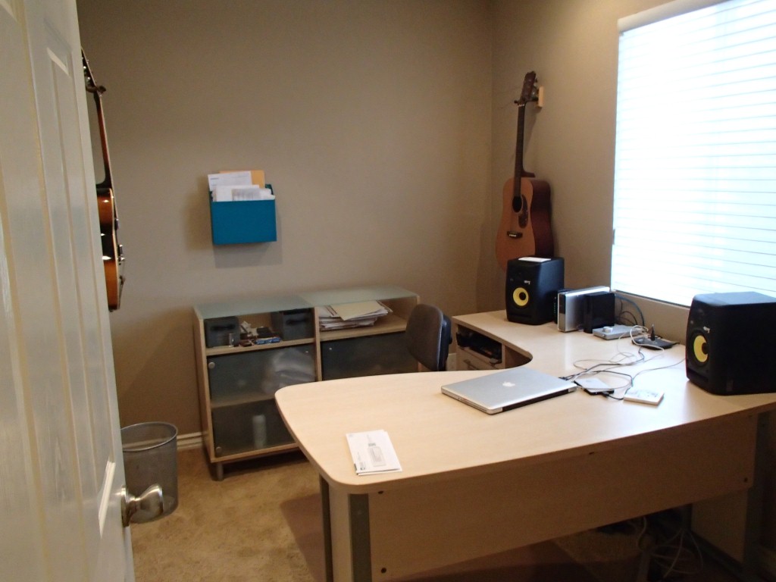
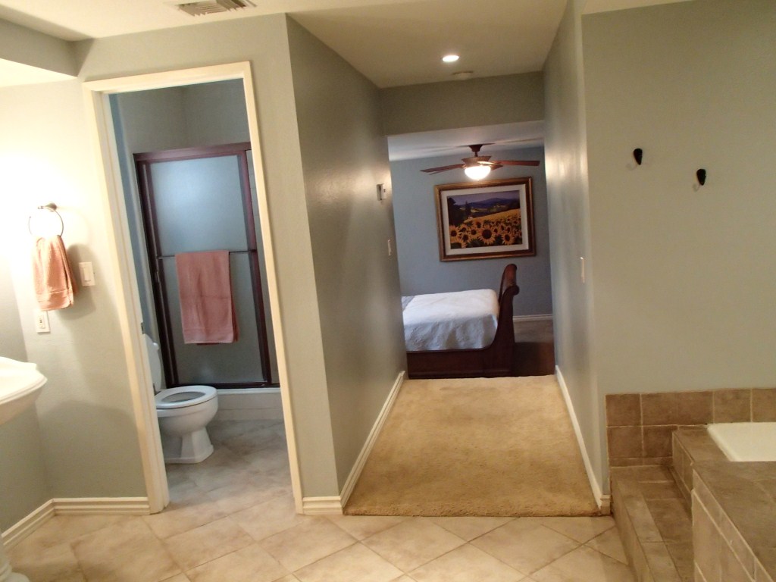
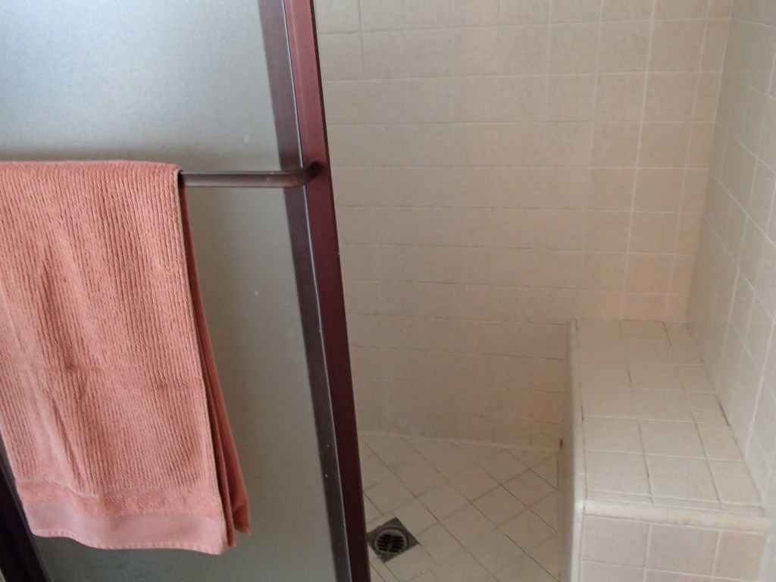
Outside of the master bedroom is a hallway to the right leading to the laundry room, den and large bonus room. The laundry room has space for side by side washer and dryer. On the opposite wall are shelves and racks for drying or storage.
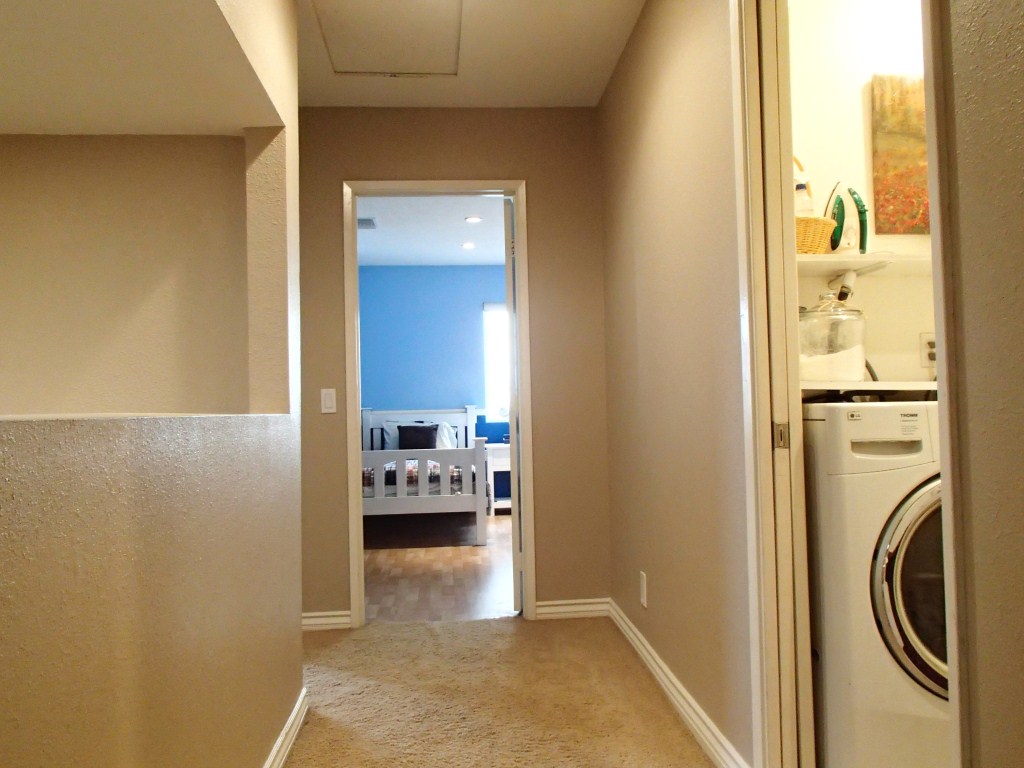
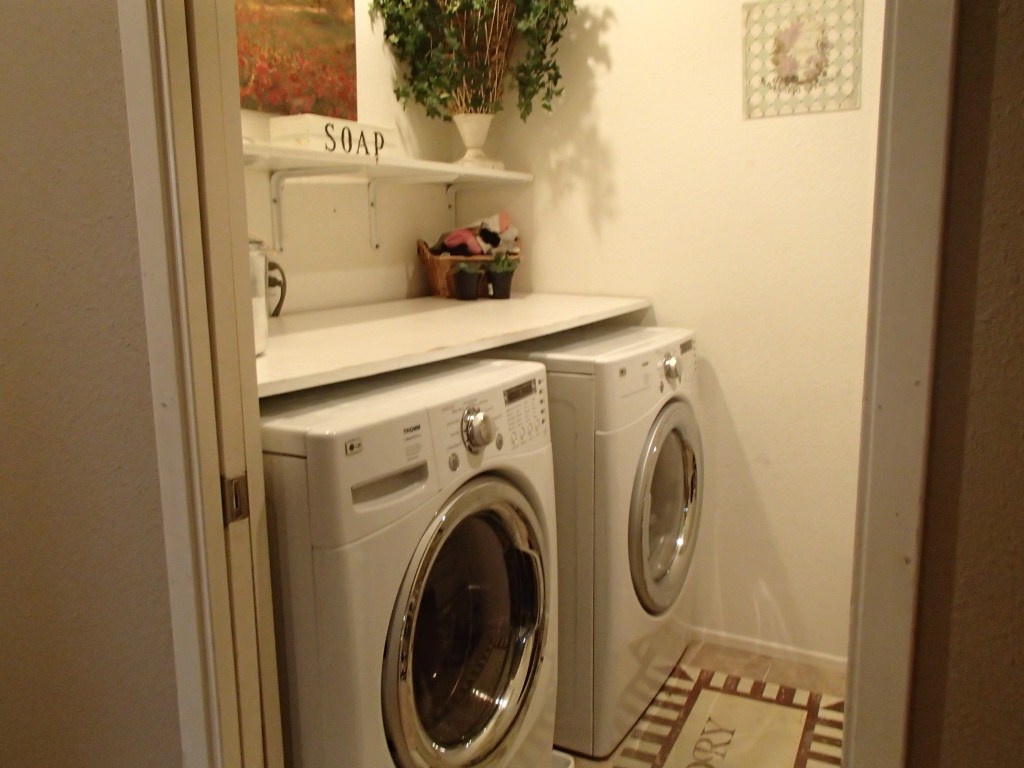
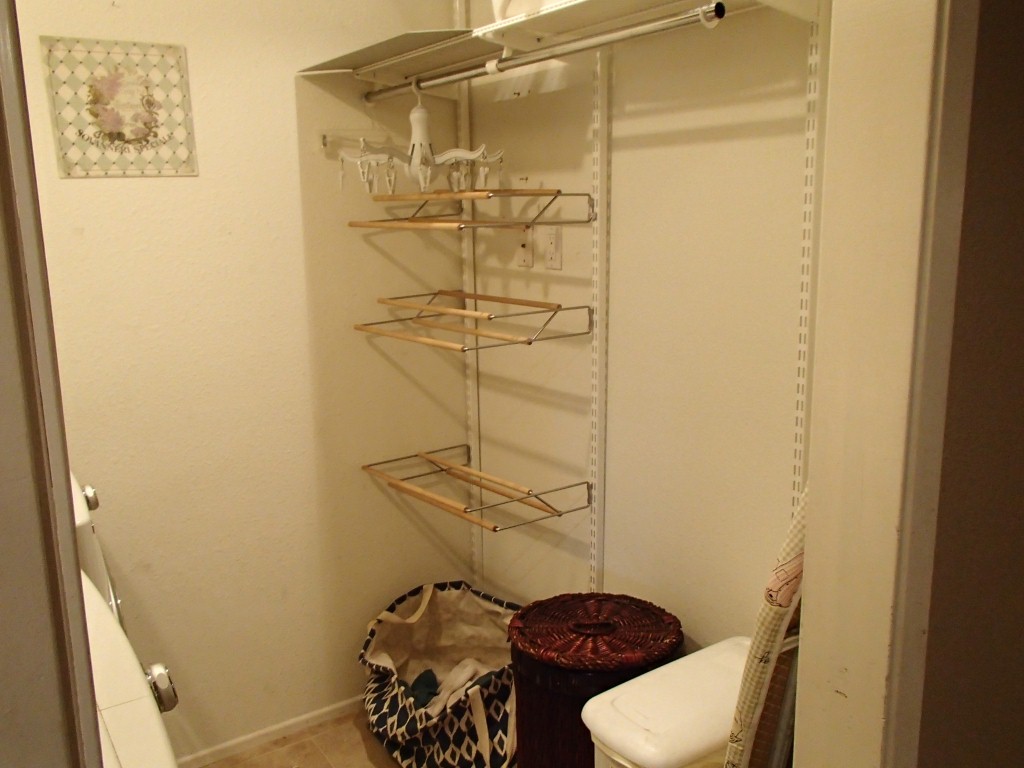
The den is currently used as a bedroom. It is a smaller room with laminate wood flooring, but space for an armoire for clothes. The carpeted bonus room is very large and spacious with an entertainment niche. There is no shared bathroom on this side of the home.
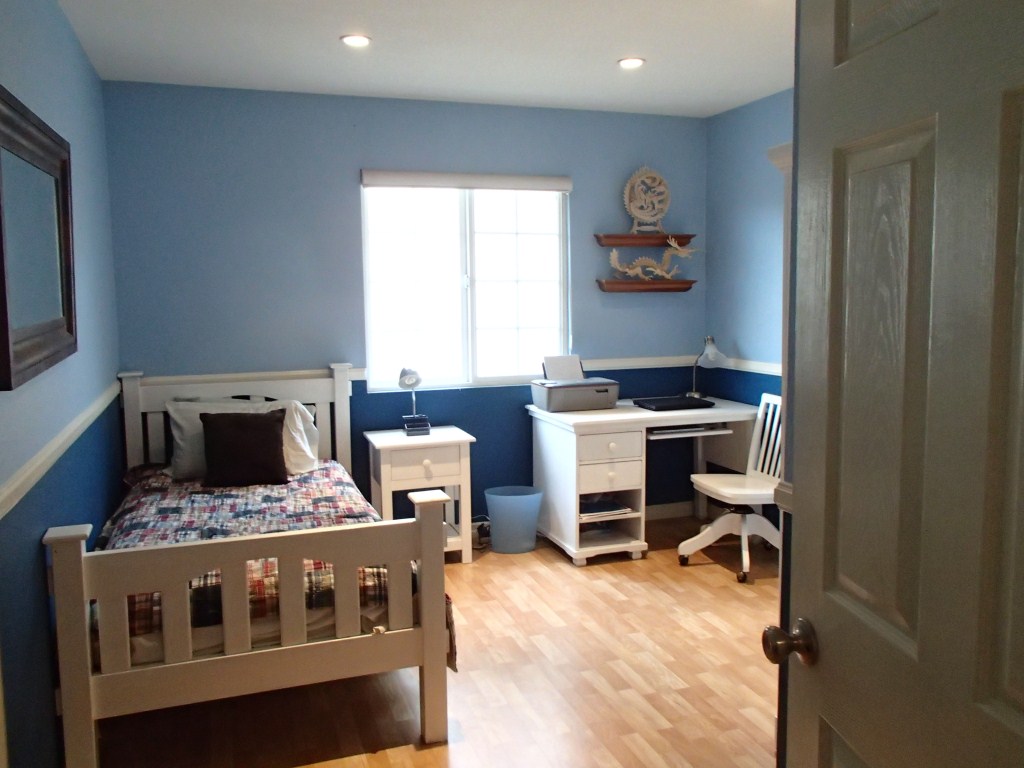
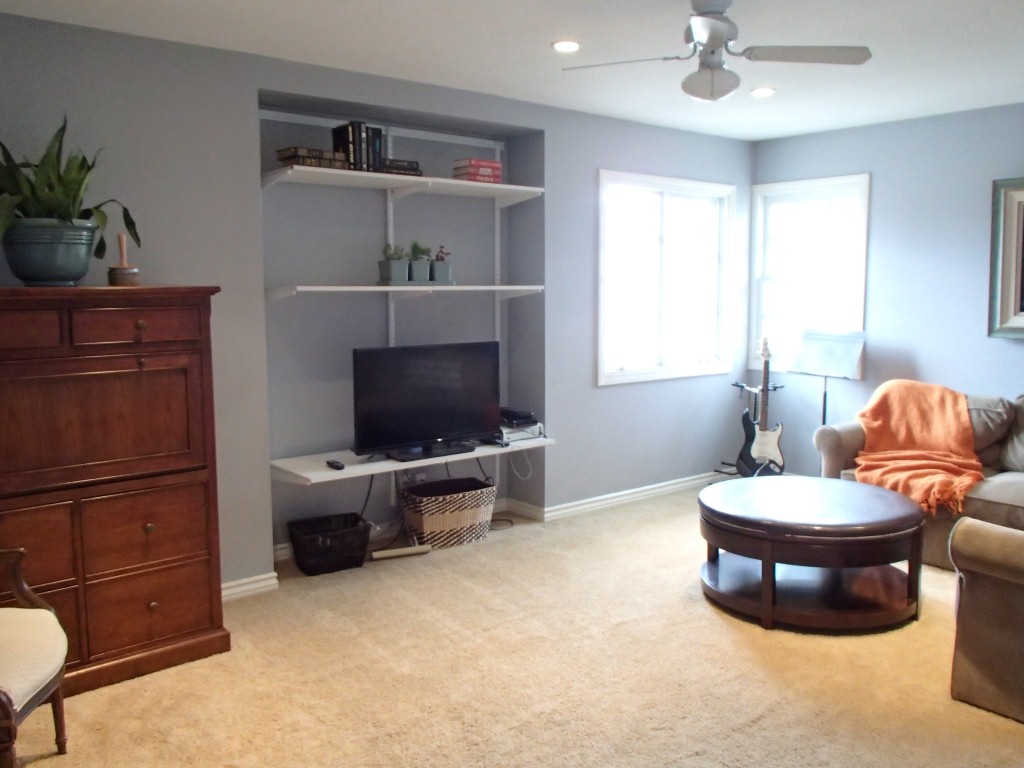
Down the other hallway leading straight out of the master bedroom are the three secondary bedrooms and shared bathroom. The three bedrooms are decent sizes. The first bedroom is found at the top of the staircase. It has the same carpet as the staircase and master bedroom. Beyond the bedroom is the shared bathroom. It is basic with a white countertop, single sink and cabinetry that was painted white. The tub/shower combo has new glass doors, but the tub and tile surround are original.
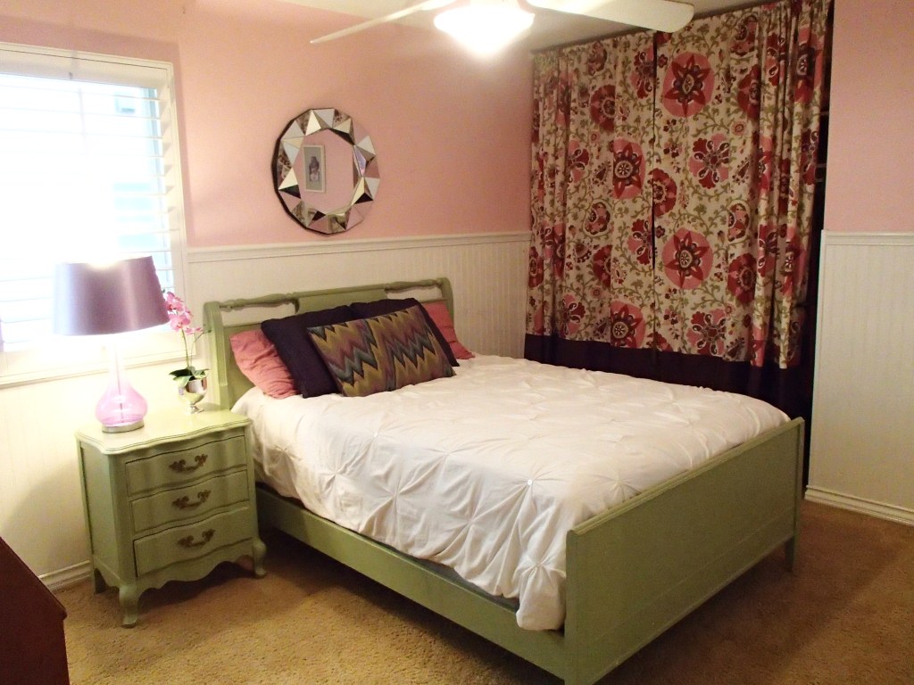
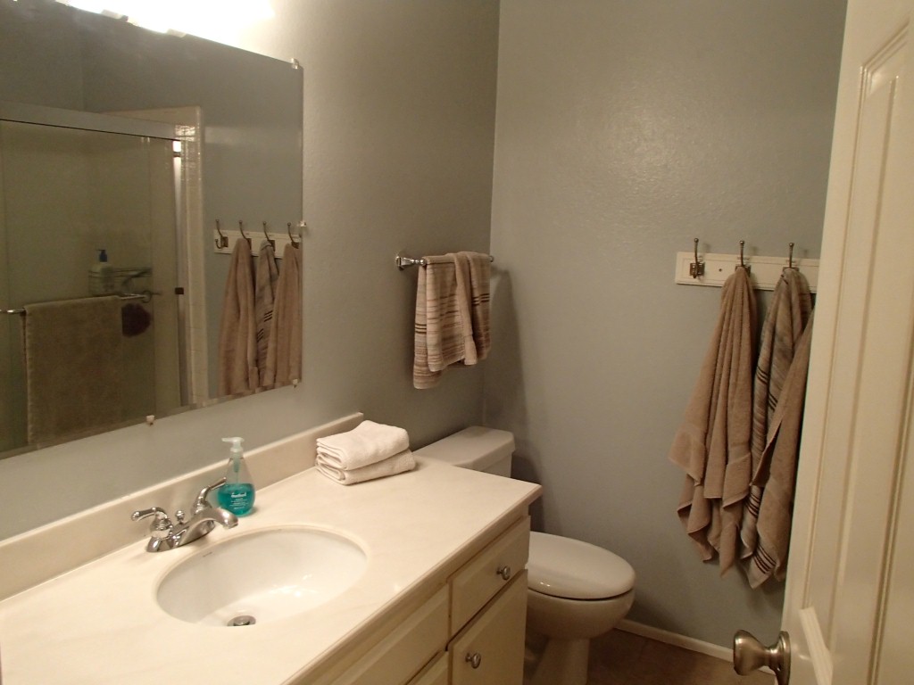
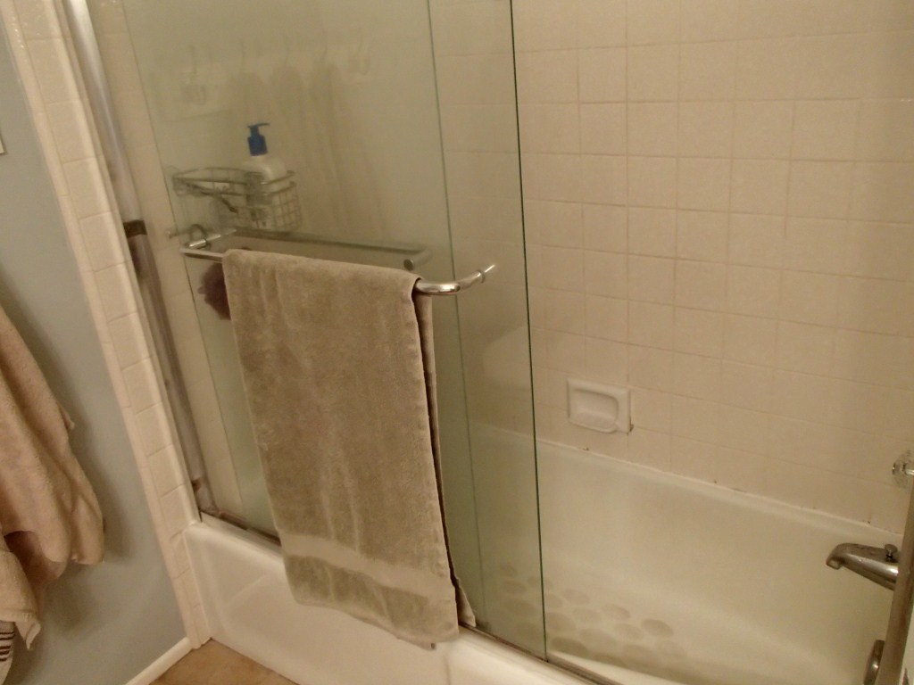
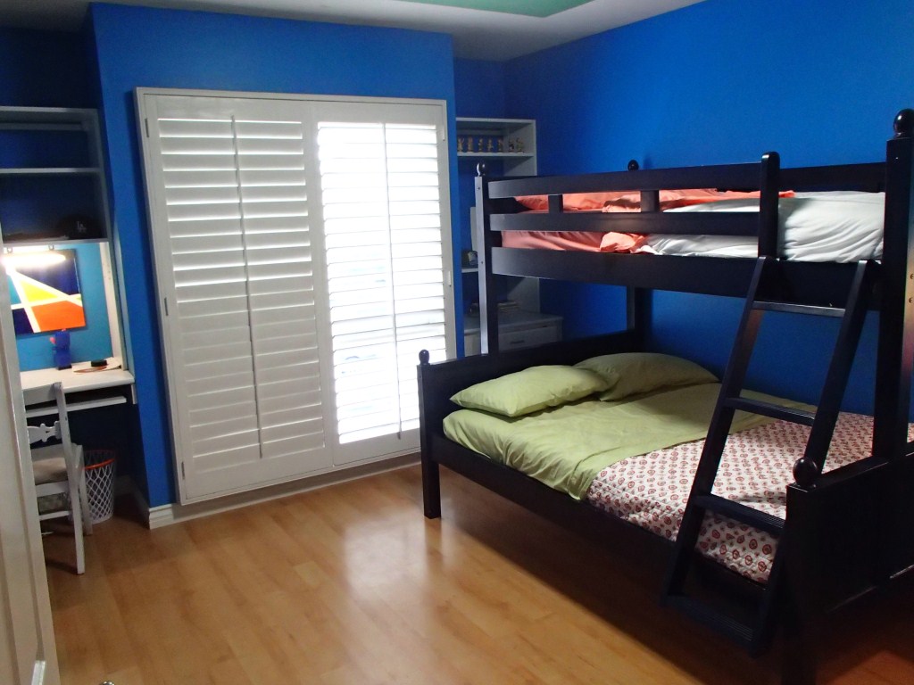
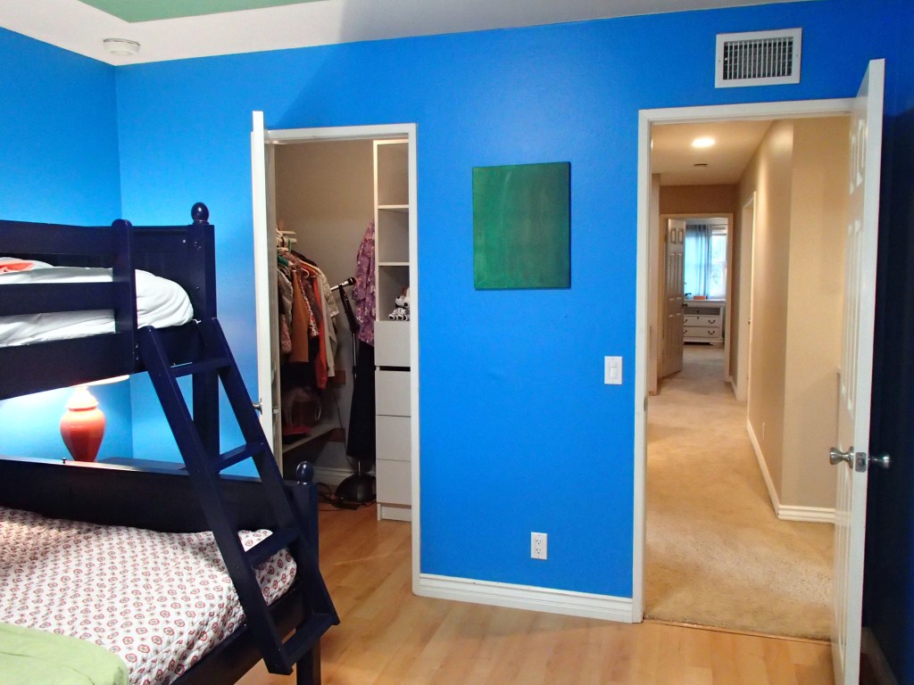
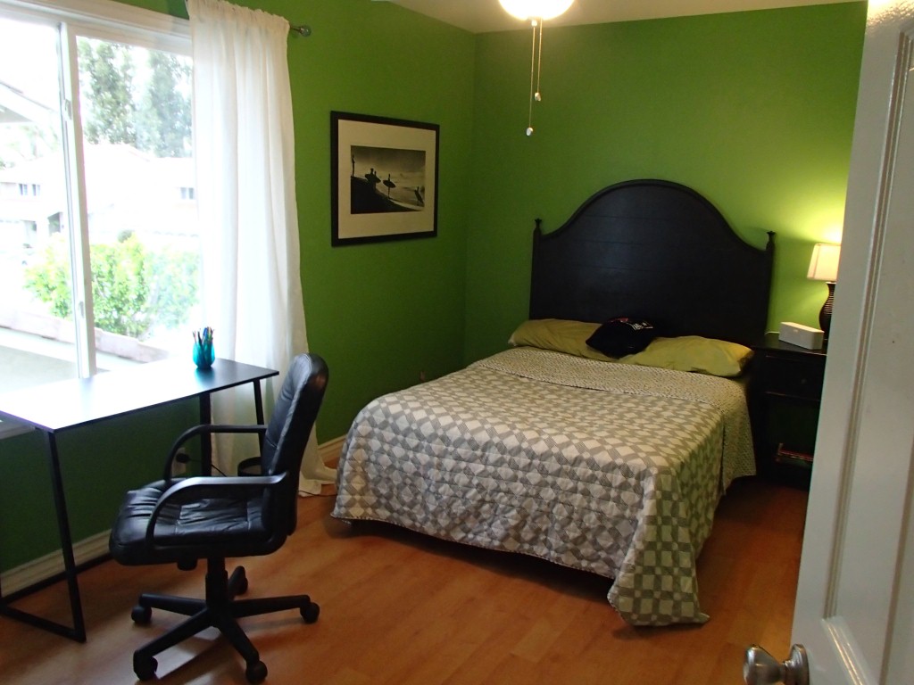
Two linen cabinets sit in the hallway outside of the two bedrooms facing the front of the home. The bedrooms have wood laminate flooring.
The home’s location and size is great for any family. The added bonus room and den offers many possibilities for an office, second family room playroom, bedroom or craft room. The upgrades look great and are functional. The only downfalls are the original bathroom features and it would have been nice if a half bathroom would have been added to the second level with the two extra rooms. Without it, the 5 secondary rooms would all share one bathroom.