I was pleasantly surprised to find several open houses on Super Bowl Sunday, so I visited two in West Irvine. This week, I will review 105 Waterman; next week, I’ll review and compare 101 Sapphire. Both are two-story condos with three bedrooms and 2.5 baths. Here are the basics for 105 Waterman:
Asking Price: $649,000
Bedrooms: 3
Bathrooms: 2.5
Square Footage: 1,425
Lot Size N/A
$/Sq. Ft: $455
Days on Market: 7
Property Type: Detached Condo
Year Built: 2001
Community: West Irvine – Wisteria
Schools: Myford Elementary, Pioneer Middle, Beckman High (Tustin Unified)
HOA dues are $173 per month ($55 + $118) and there are Mello Roos.
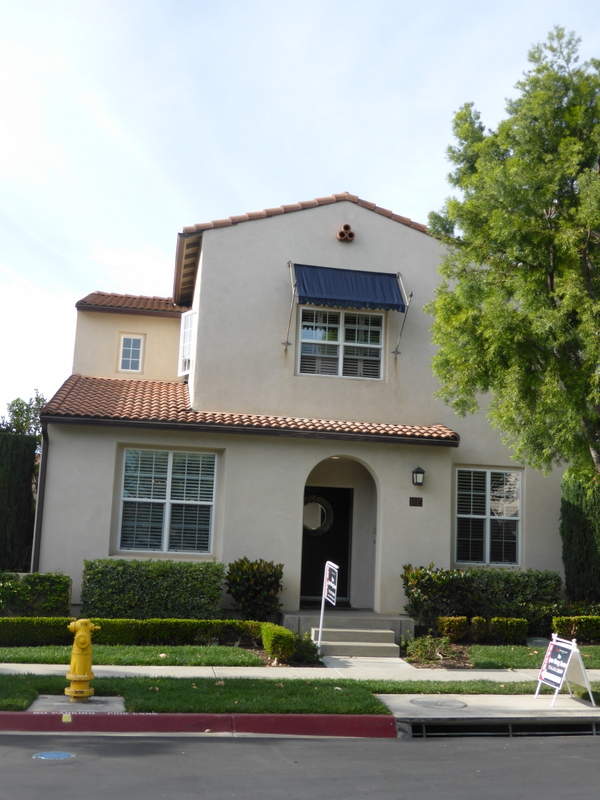 This condo is a corner unit, with the front door facing Waterman and the attached, two-car garage off a side alley. All of the rooms downstairs have stone tile floors and blinds on the windows.
This condo is a corner unit, with the front door facing Waterman and the attached, two-car garage off a side alley. All of the rooms downstairs have stone tile floors and blinds on the windows.
The living room is to the right of the entry. It has a ceiling fan and windows facing the front and side of the home. One corner of the room has a fireplace with a raised brick hearth and a small mantle.
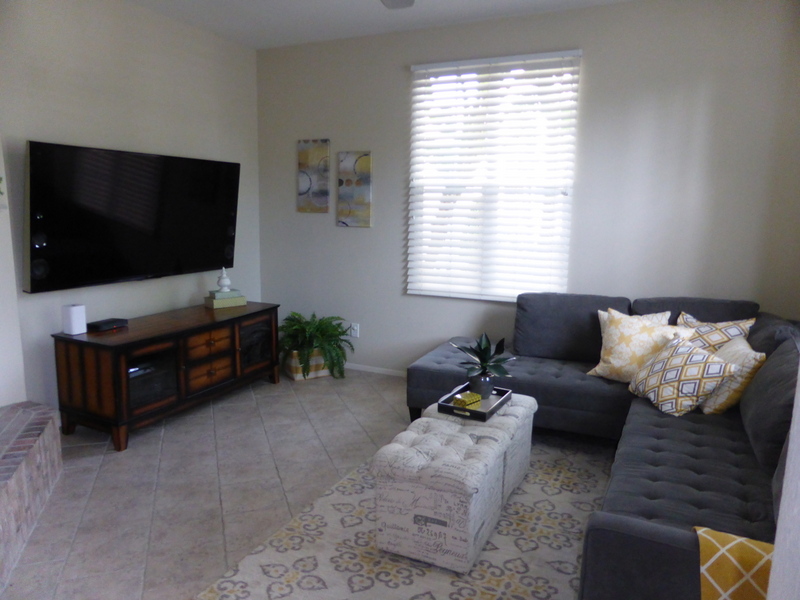
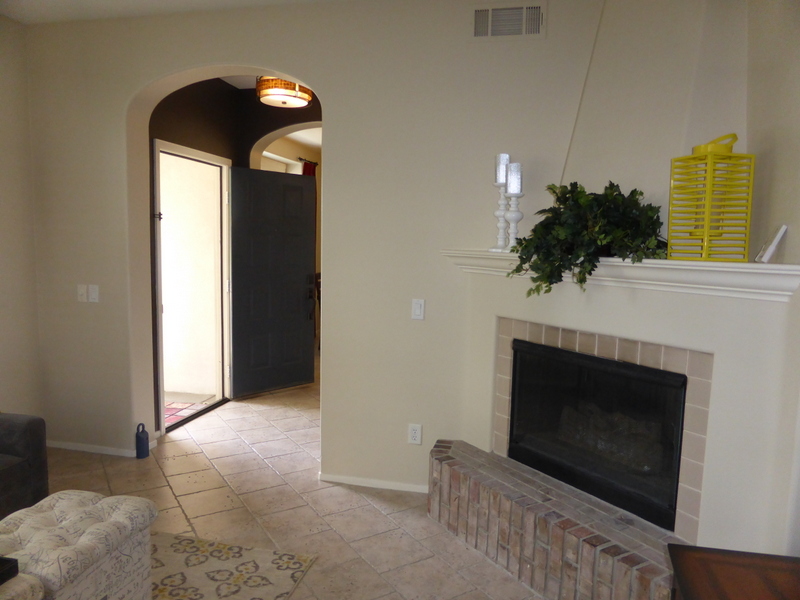
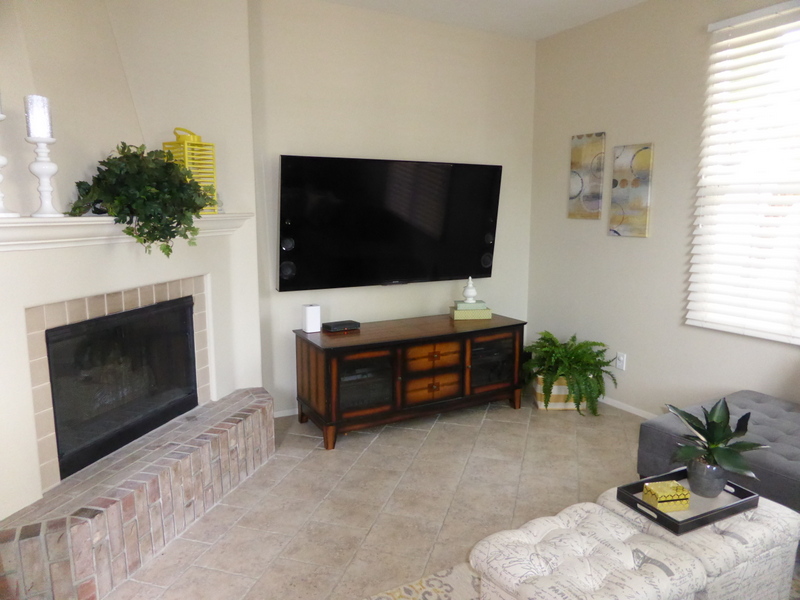
The dining room is just left of the entry, through an arched doorway matching that of the living room. Its front-facing window has a built-in shelf. One wall borders the staircase.
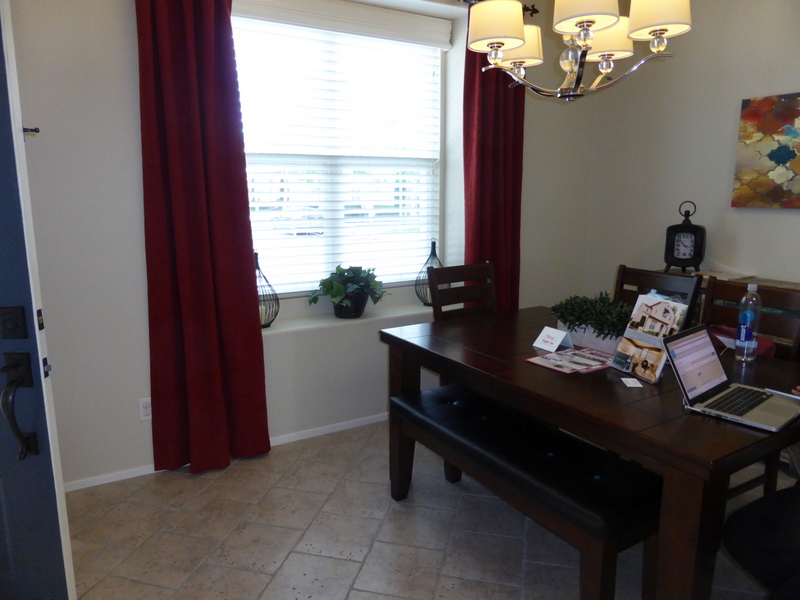
There is a powder room off the hallway across from the dining room. It includes a pedestal sink and oval-shaped mirror. The garage access and a coat closet are further down the hallway.
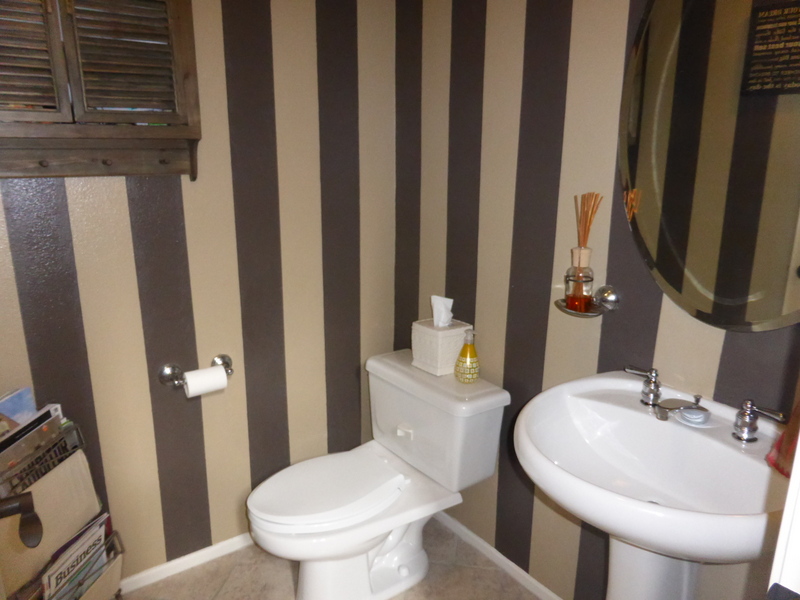
The kitchen is at the end of the hall. It has white cabinets and appliances, including a dishwasher, single oven and microwave. The cooktop is just above the oven. The counters and backsplash are stone tiles, each with a decorative band. There is space for a small table and chairs. The refrigerator is on a separate wall, next to the pantry. The upper cabinets don’t reach the ceiling, so there is space for additional storage or décor above them. The kitchen has windows facing the side and back, along with a single French door leading to the back patio.
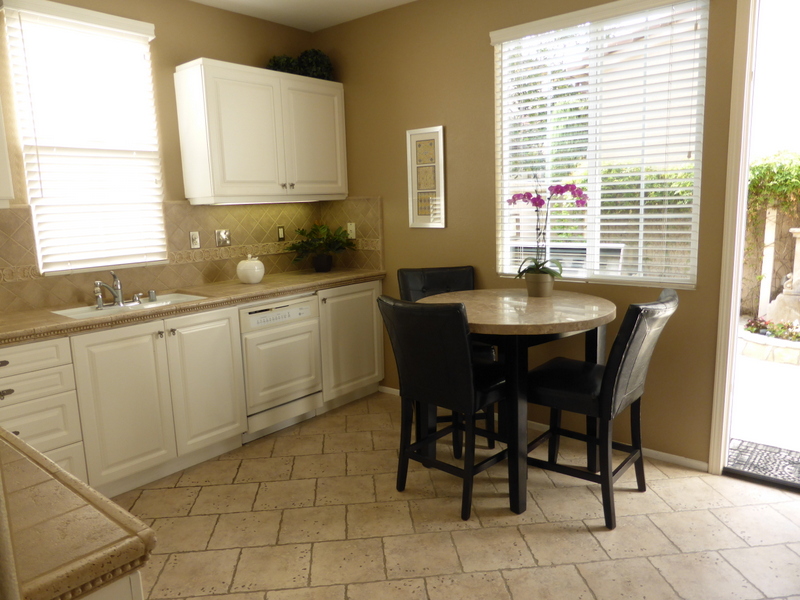
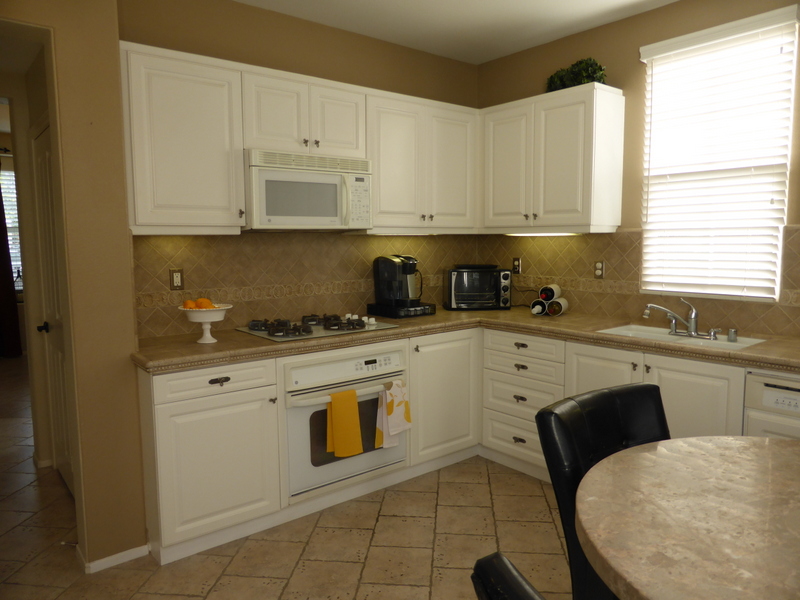
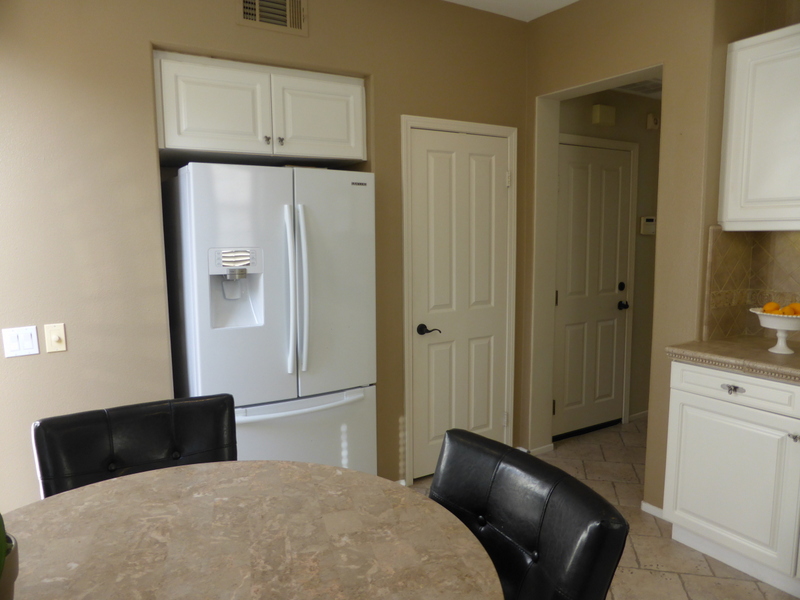
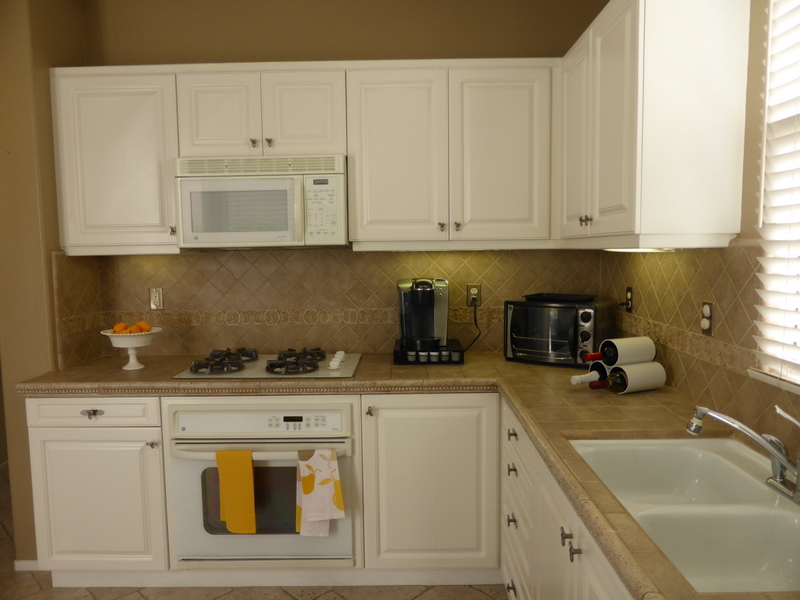
The patio is hardscaped, with a small bed of flowers surrounding it. The back wall includes a fountain.
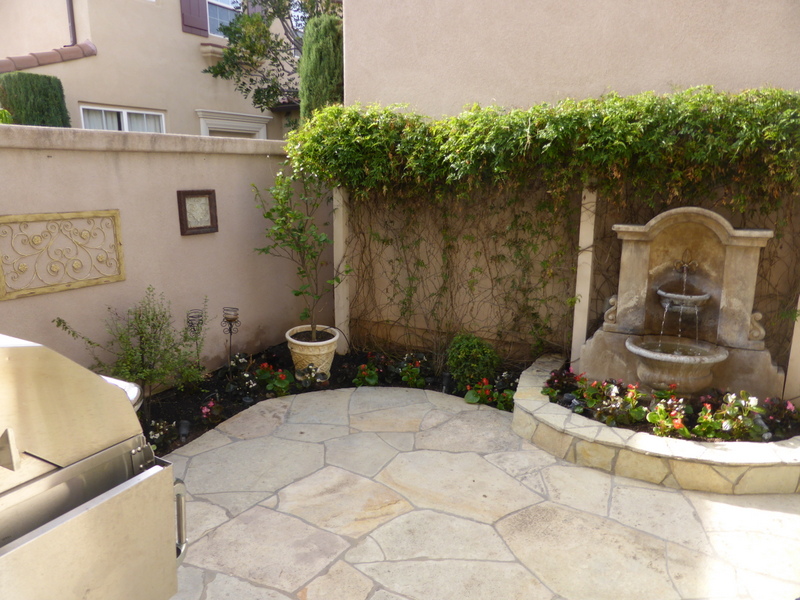
The staircase and second story hallway have hardwood floors, as does one of the bedrooms. The other two bedrooms are carpeted.
The first room is on the left when you reach the second floor. It has a small window facing the side of the house and a bigger one facing the back. It includes a ceiling fan, crown molding and wooden blinds. The room is average-sized and has a two-door, mirrored closet.
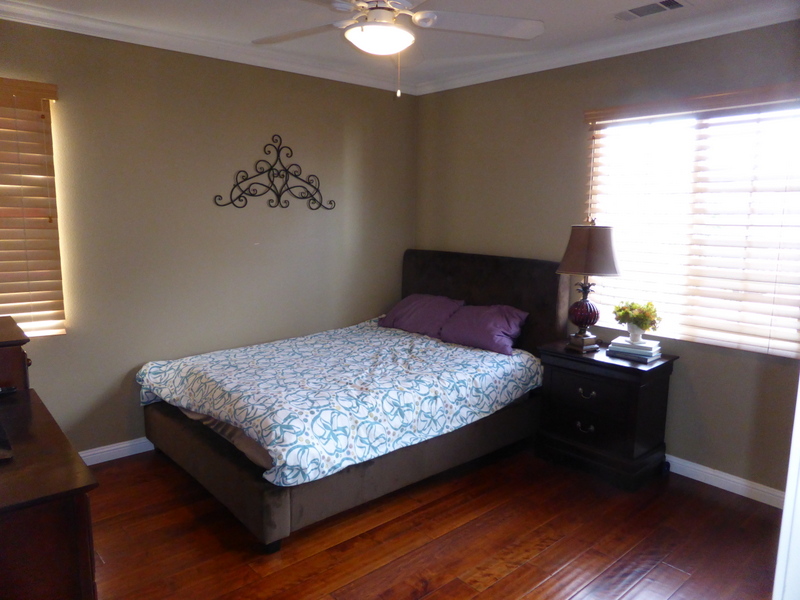
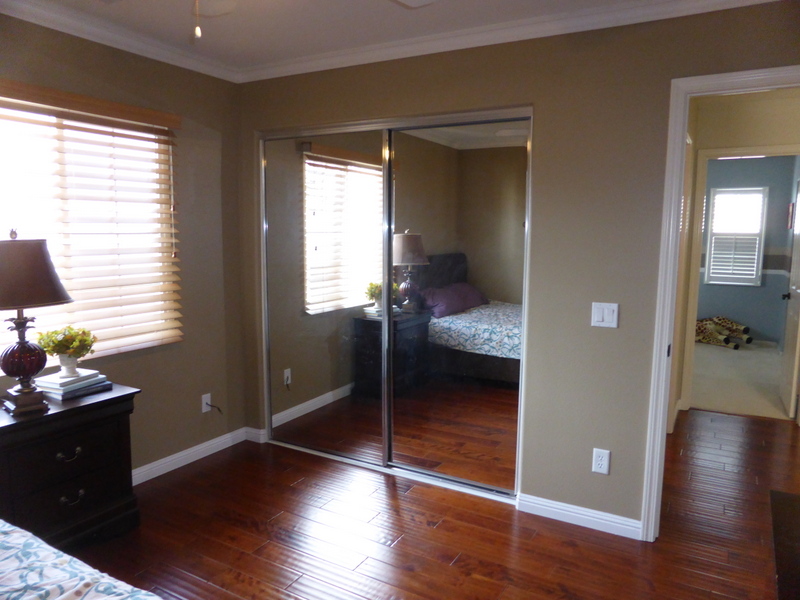 The other secondary room is across the hall from this one. It is comparable in size and also has a ceiling fan, again with a small window facing one side and a bigger one facing the back. This one has wood shutters instead of blinds and doesn’t have crown molding. Again, there is a two-door, mirrored closet.
The other secondary room is across the hall from this one. It is comparable in size and also has a ceiling fan, again with a small window facing one side and a bigger one facing the back. This one has wood shutters instead of blinds and doesn’t have crown molding. Again, there is a two-door, mirrored closet.
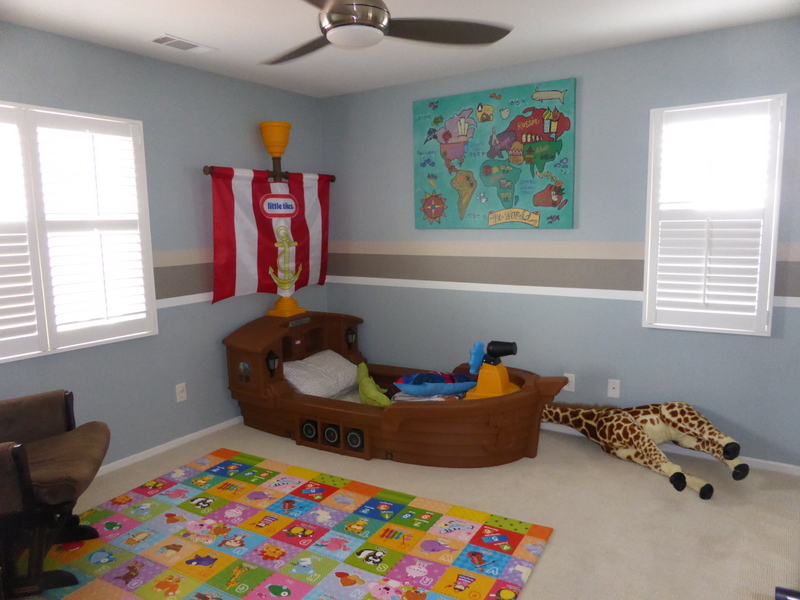
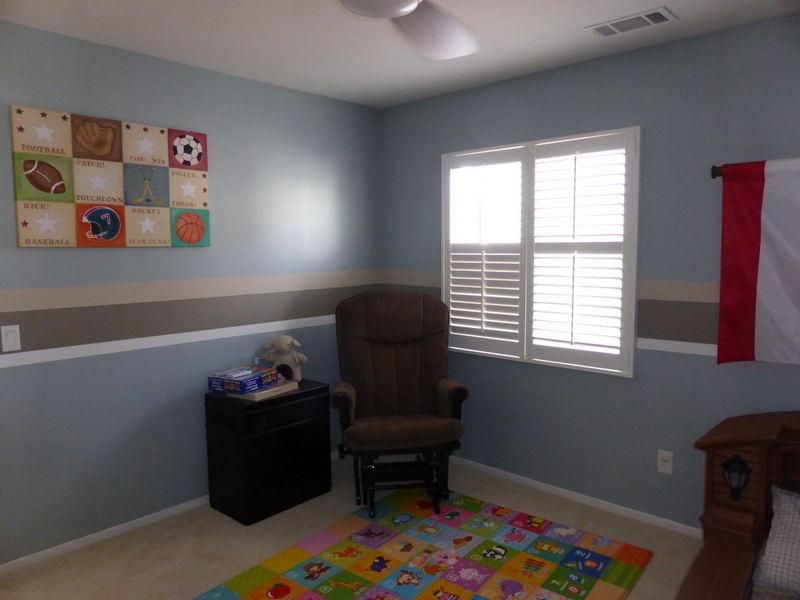
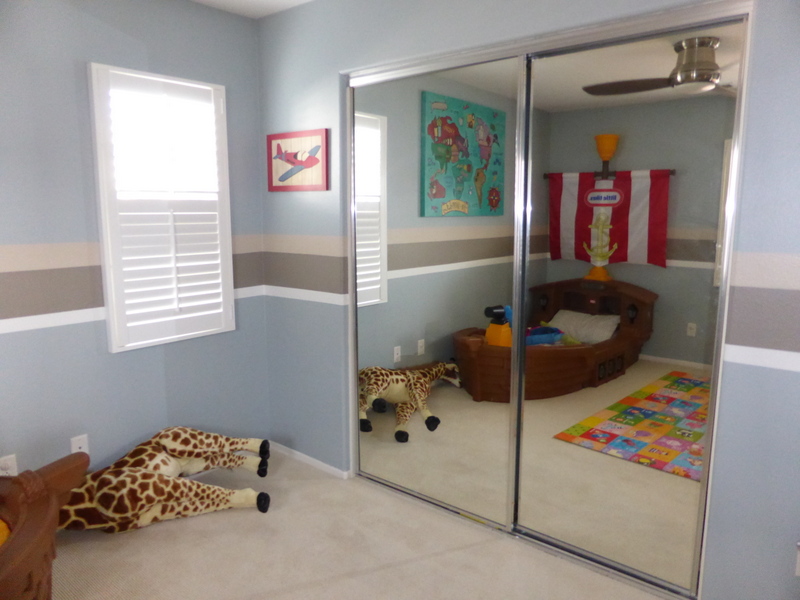
The secondary rooms share a bathroom, located in the hallway between them. It has a single sink, with a white tile countertop and white cabinet. The shower/tub combo also has white tile.
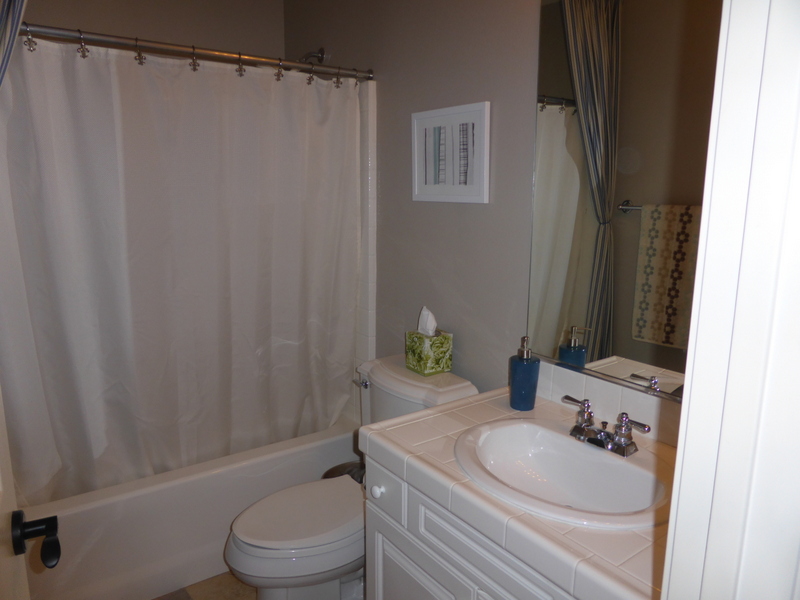
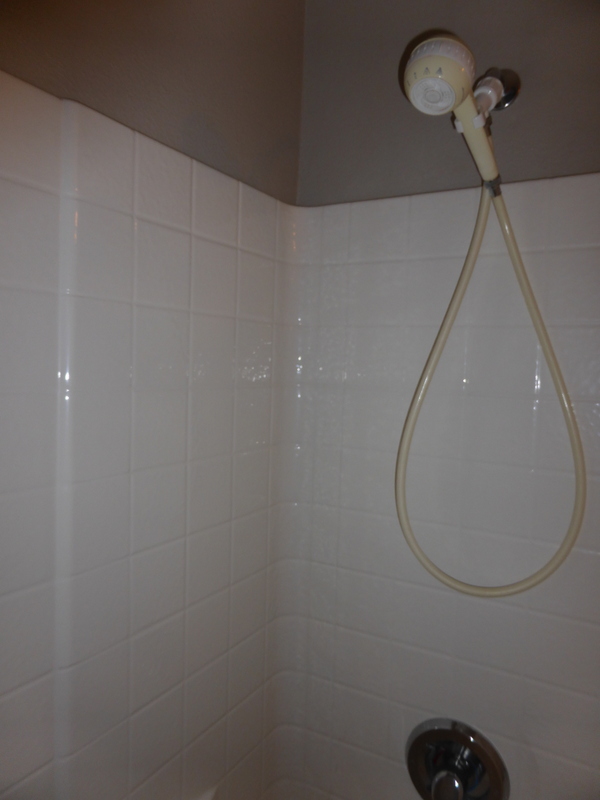
There is a linen closet in the main hallway.
The master suite is at the front of the house. The bedroom isn’t too large, but it has space for a bed, nightstands and a dresser. It has two windows with wood shutters and a ceiling fan, but doesn’t have crown molding.
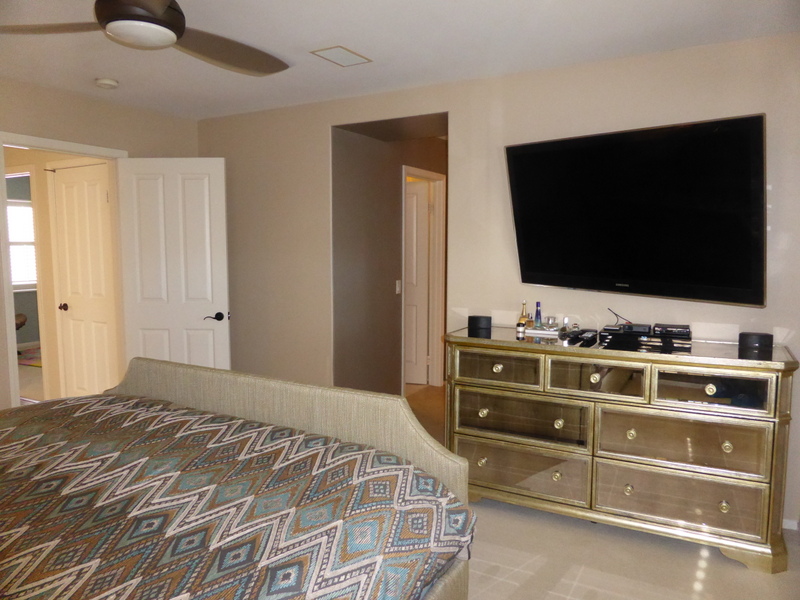
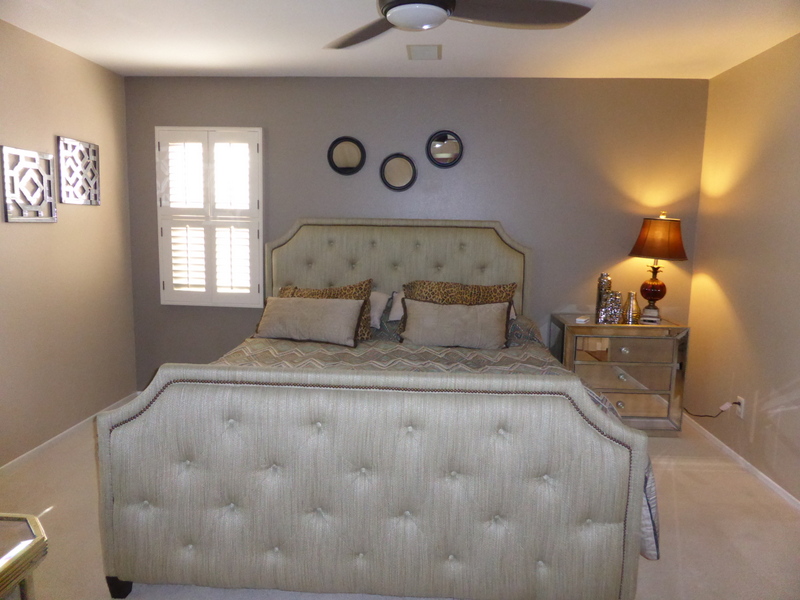
The master bath includes a walk-in closet with built-in organizers at one end. The two sinks are set into a single vanity that, like the other bathroom, has white tile counters and white cabinets. This bathroom also has a shower/tub combo, though the tub is oval-shaped and a little bigger than a standard tub. It has white tile and a shelf around the edge.
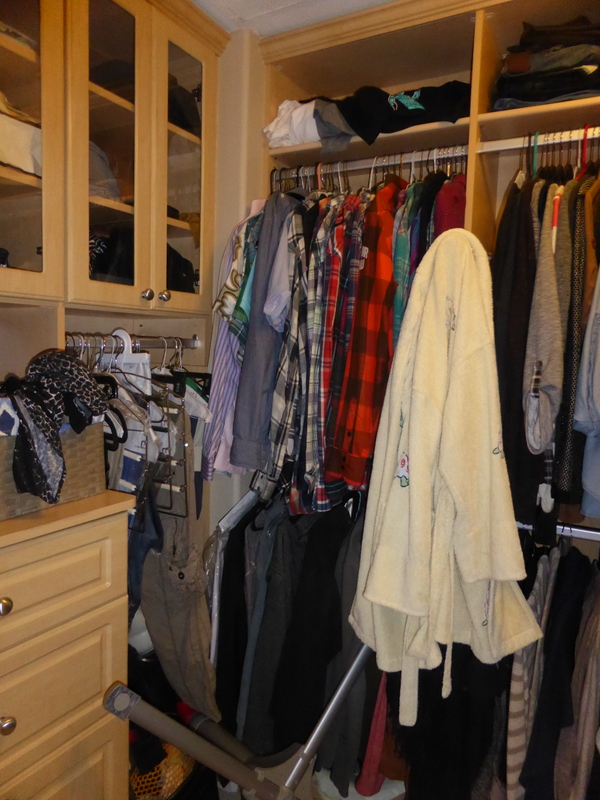
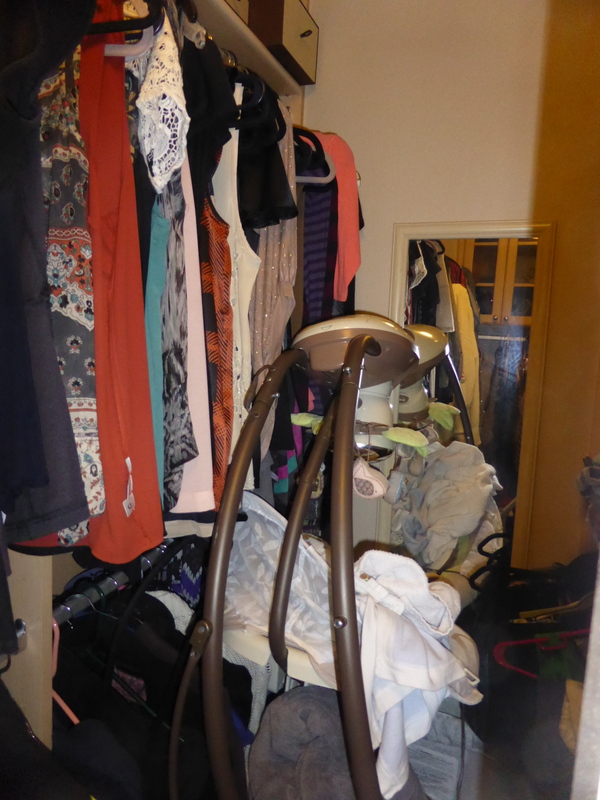
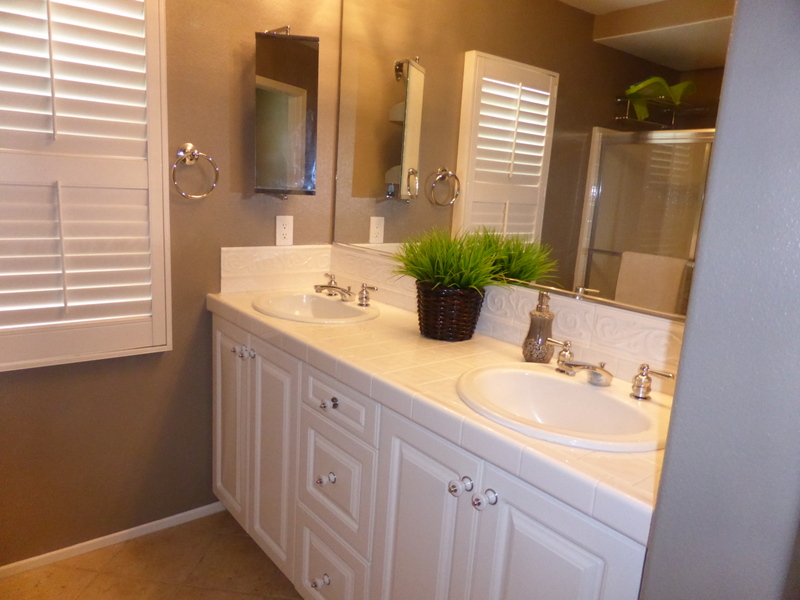
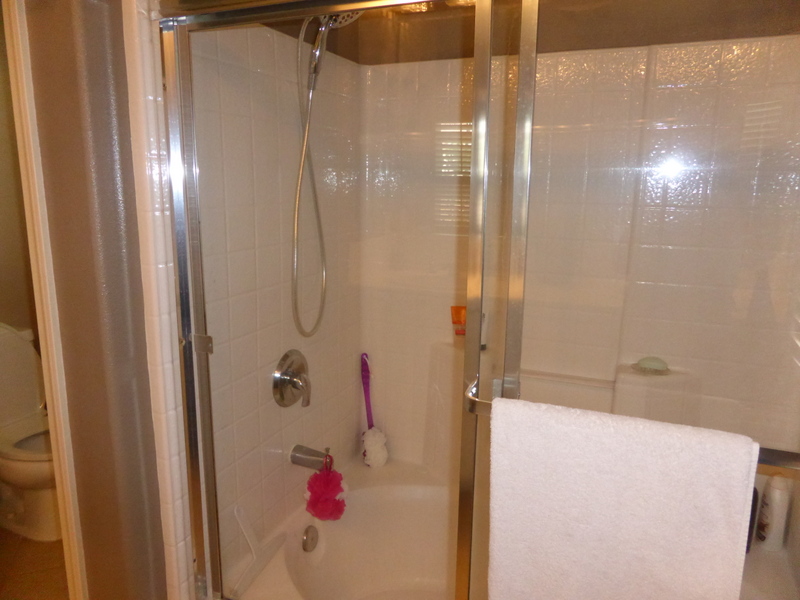
Overall, this condo is pretty well maintained, with nice light and a good, corner location. I don’t really like the layout downstairs, since every room is closed off from the others. When there is more flow between rooms, it feels more spacious. The price seems high relative to similar properties currently on the market. I’m looking forward to seeing what happens with this unit.