After deciding to find some open houses in Portola Springs, I came upon 30 Prickly Pear. This detached condo feels like a single family home and sits at the end of a cul-de-sac at the northwestern tip of the community. It is located very close to where the 133 and 241 toll roads intersect, but noise wasn’t a problem.
The basics:
Asking Price: $899,888
Bedrooms: 4
Bathrooms: 3
Square Footage: 2,100
Lot Size N/A
$/Sq. Ft: $429
Days on Market: 45
Property Type: Detached Condo
Year Built: 2011
Community: Portola Springs – Sevilla (Plan 3)
Schools: Portola Springs, Jeffrey Trail, Northwood High (boundary changes assign this address to the new Portola High School opening in fall 2016).
HOA dues are $245 per month ($111 + 134) and there are Mello Roos. 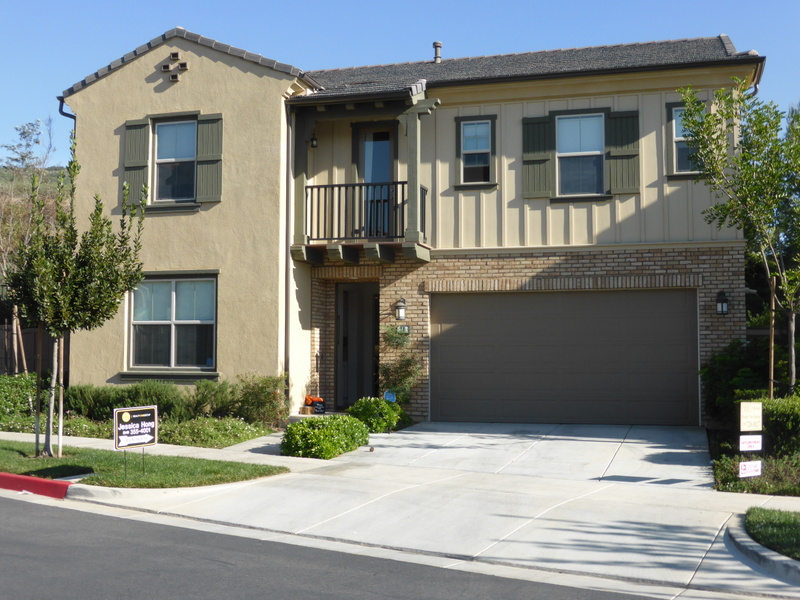
The seller has placed a premium on this home, adding $50,000 to the price based on the location, as there are no neighbors on two sides. Unlike most of the condos in this tract, this home has a private driveway from the main street.
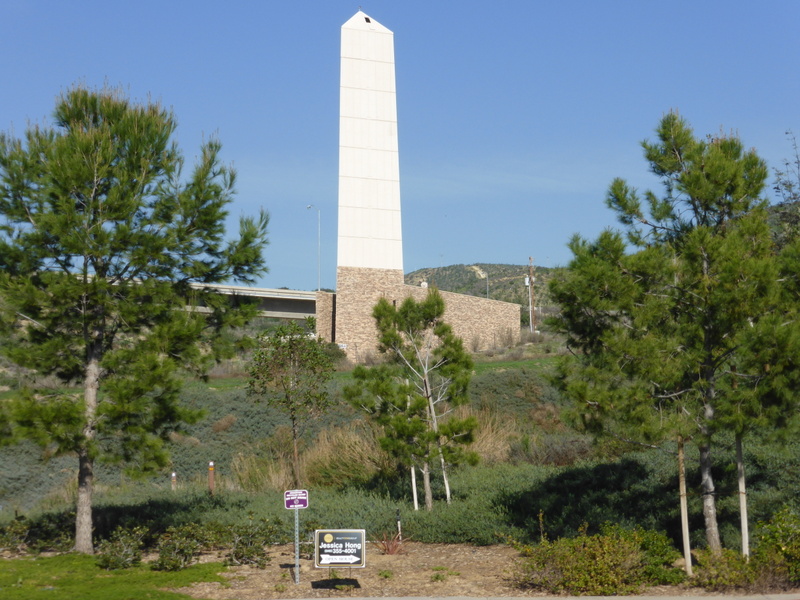
When you enter the house, the main floor bedroom is just to the left of the foyer. It has carpet (the rest of the first floor is hardwood) and a single window facing the street. There is a two-door, sliding closet and the room is average-sized.
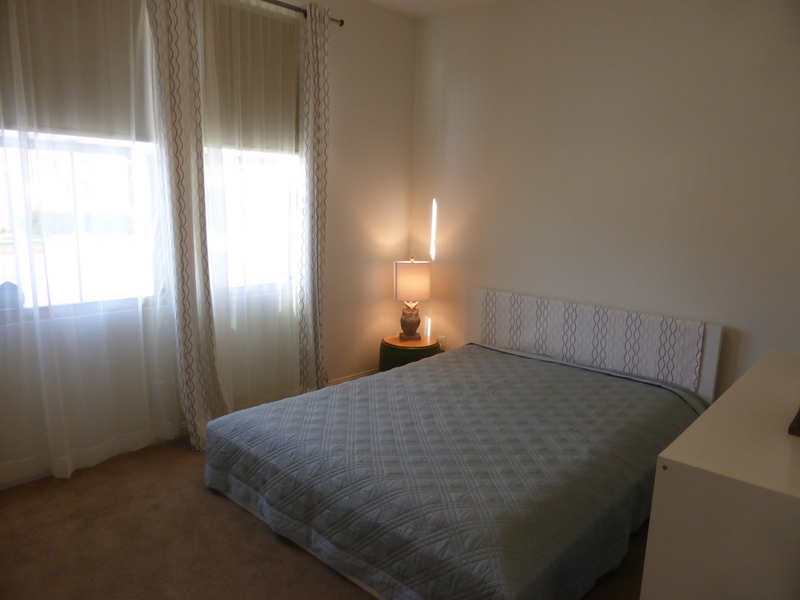
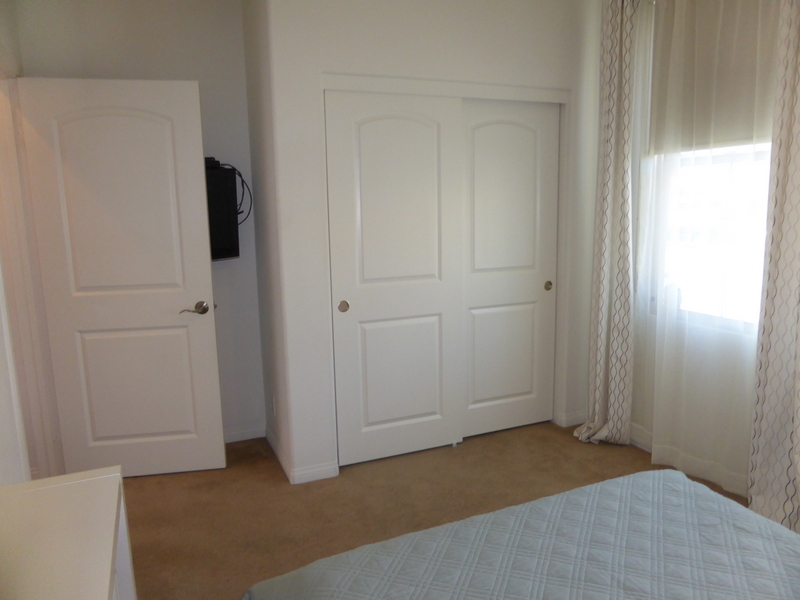
There is a full bath just outside the bedroom. The vanity is all white, with a single sink and brushed nickel hardware. The shower has white tile and a built-in shelf.
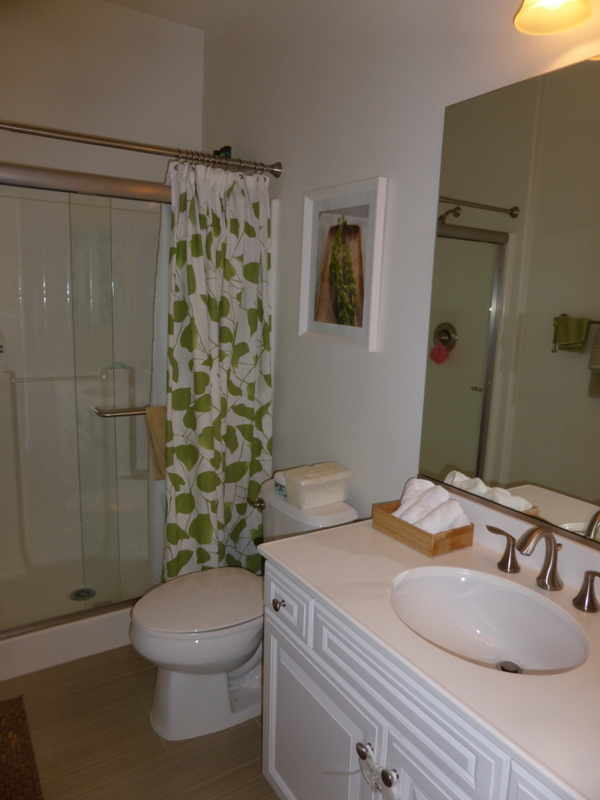
The main hallway opens up to the living room and kitchen. The living room has recessed lighting, crown molding, and two small windows facing the side of the home. There are built-in speakers as well.
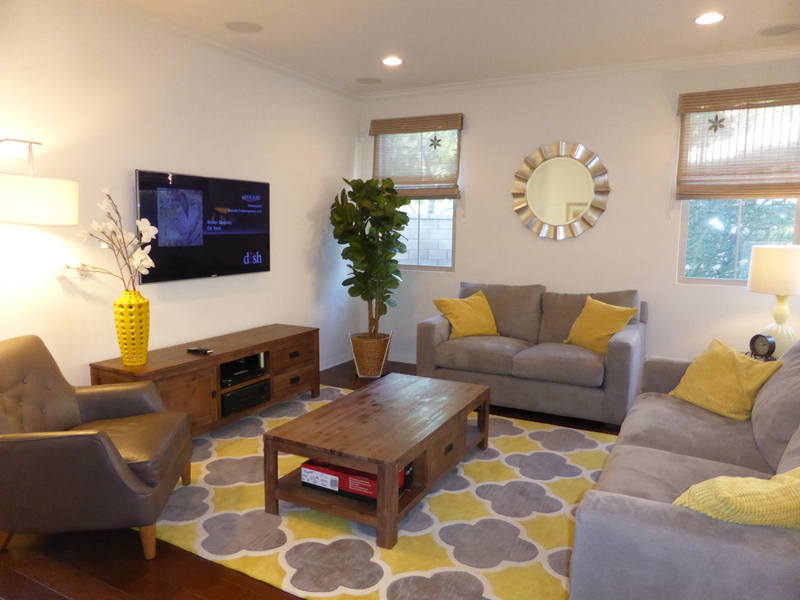
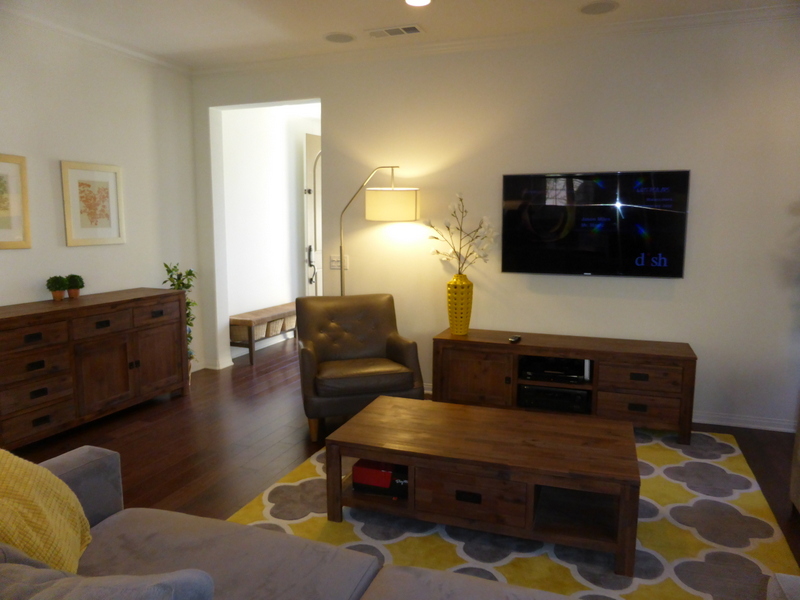
The dining room is directly behind the kitchen. It has sliding doors leading to the backyard and a full wall of cabinets that extend from the kitchen.
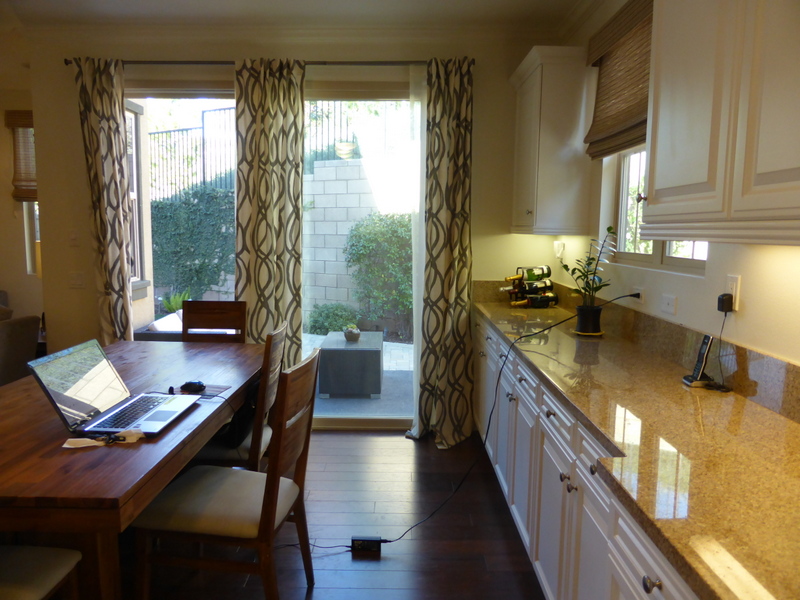
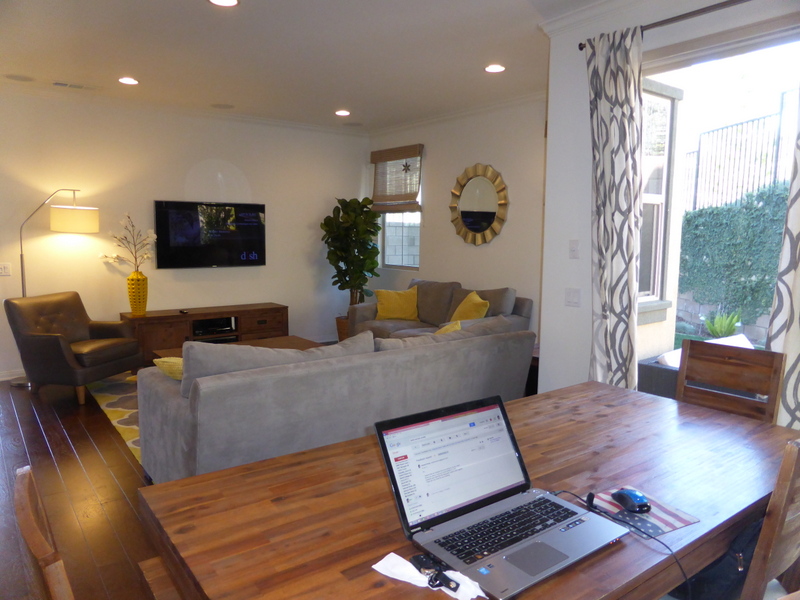
The kitchen has a center island with seating; it also houses the sink and dishwasher. The stove, oven and microwave are opposite the sink, with a few cabinets and drawers around them. This kitchen has granite counters, white cabinetry and stainless steel appliances. The fridge sits on the long wall of cabinets and counters that extends into the dining area. There is a walk-in pantry in the back corner of the room.
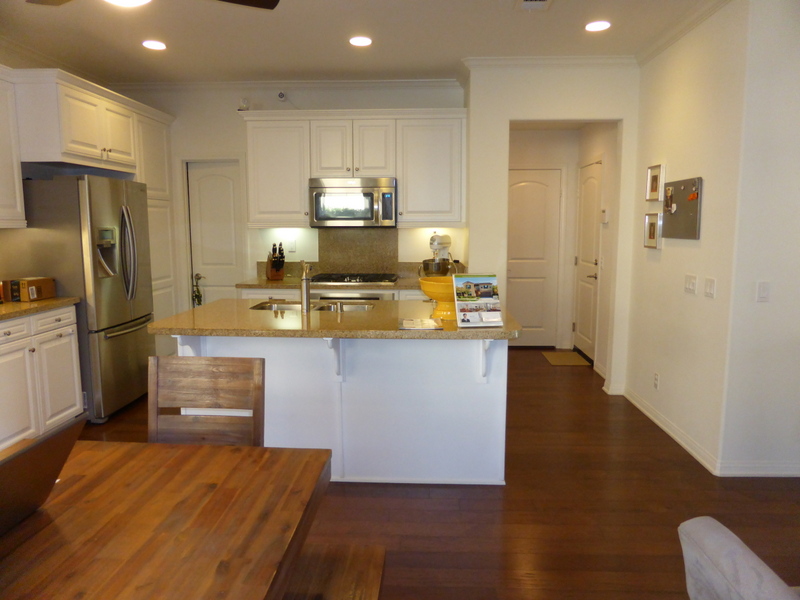
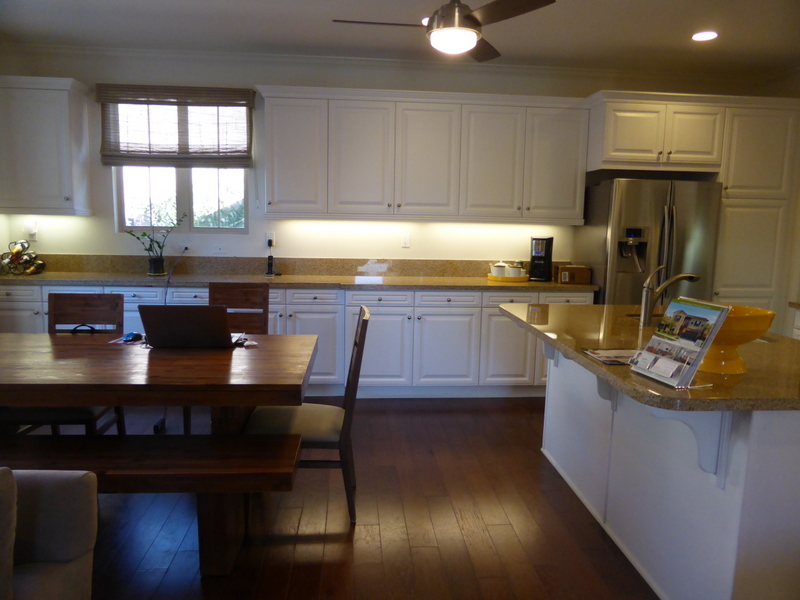
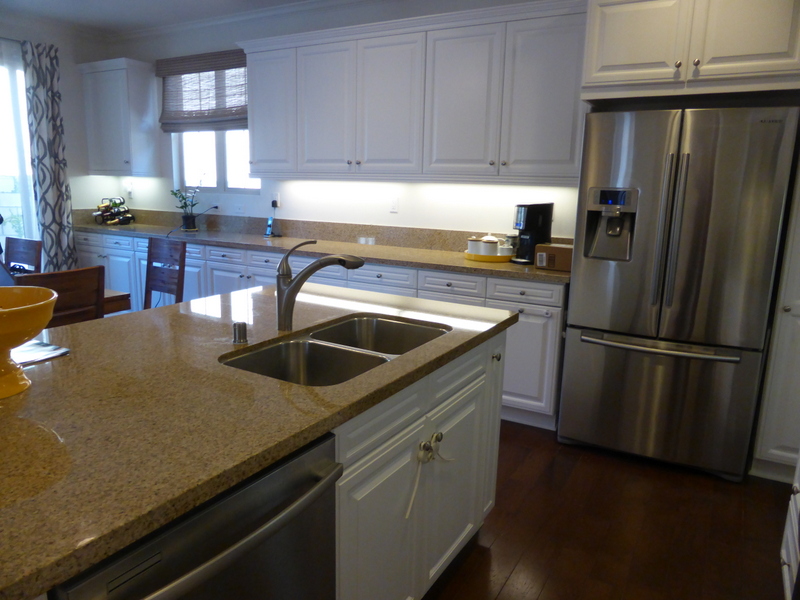
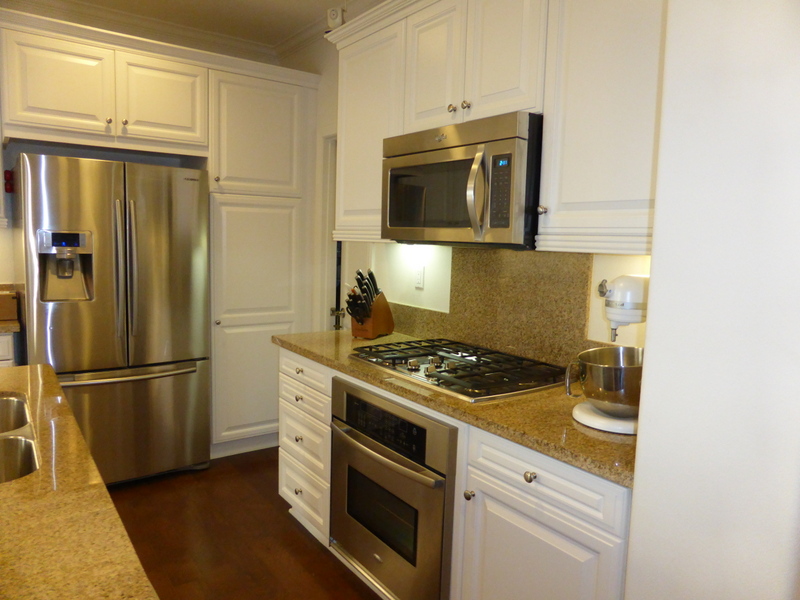
The backyard is really nice for a condo and includes a wide side yard. It is mostly hardscaped, with a built-in barbecue and a cover over one end of the patio.
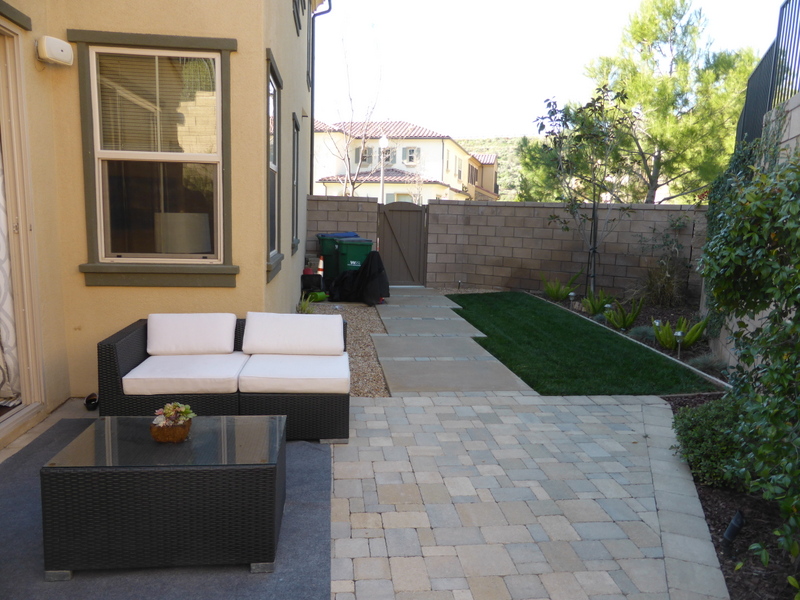
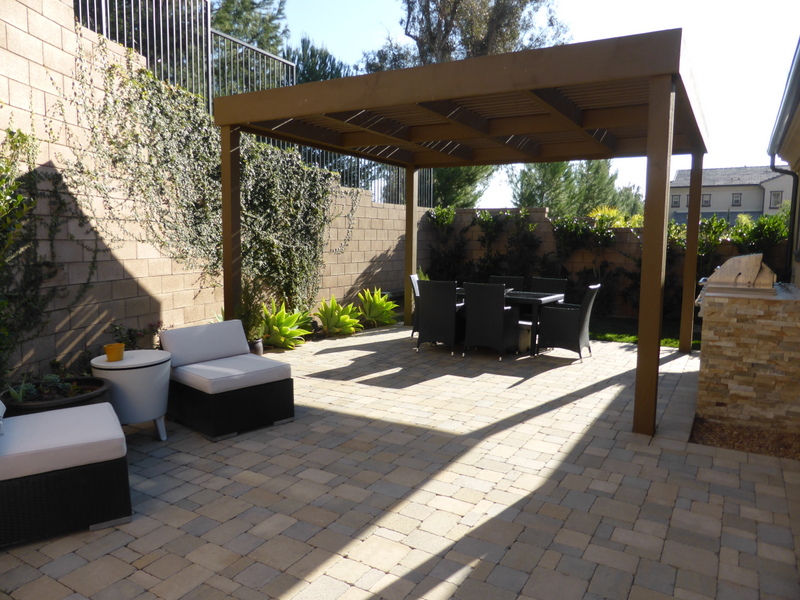
A hallway behind the kitchen leads to the garage access and a coat closet. The laundry room is also back there. It has side by side machines, a utility sink, counter space and many cabinets. The stairs to the second floor are just outside the laundry room.
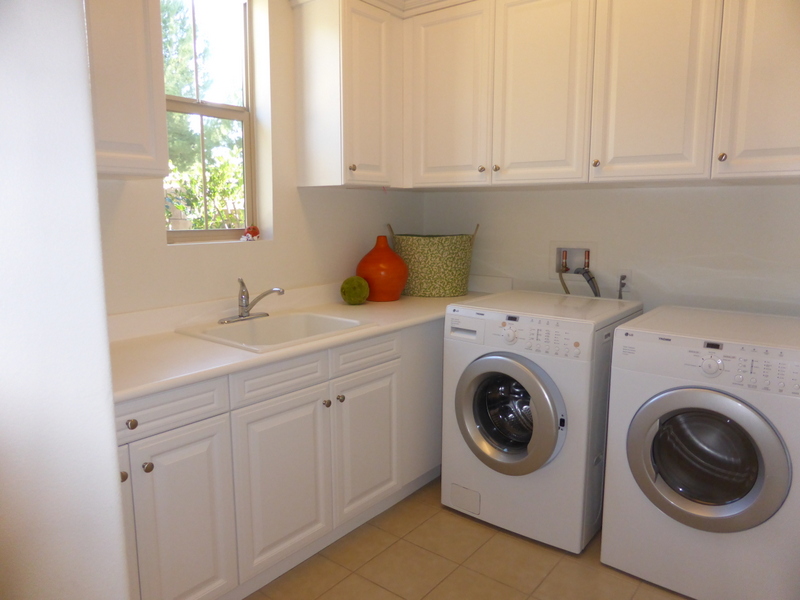
This home has a small loft area at the top of the stairs. It includes an L-shaped, built-in desk with two work stations. Three upper cabinets offer additional storage.
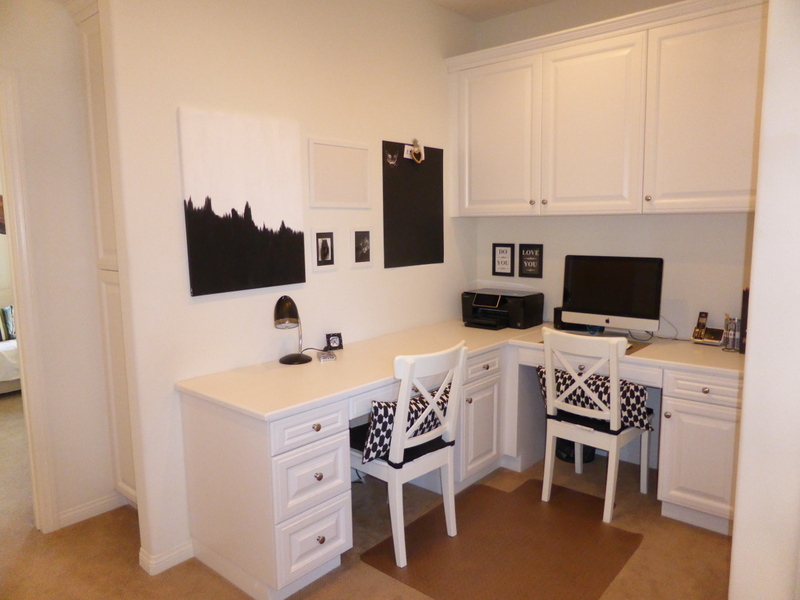
There is also a bathroom near the top of the stairs. It includes two sinks set into a white vanity. A separate door leads to the shower/tub combo, which is also done in plain, white tile.
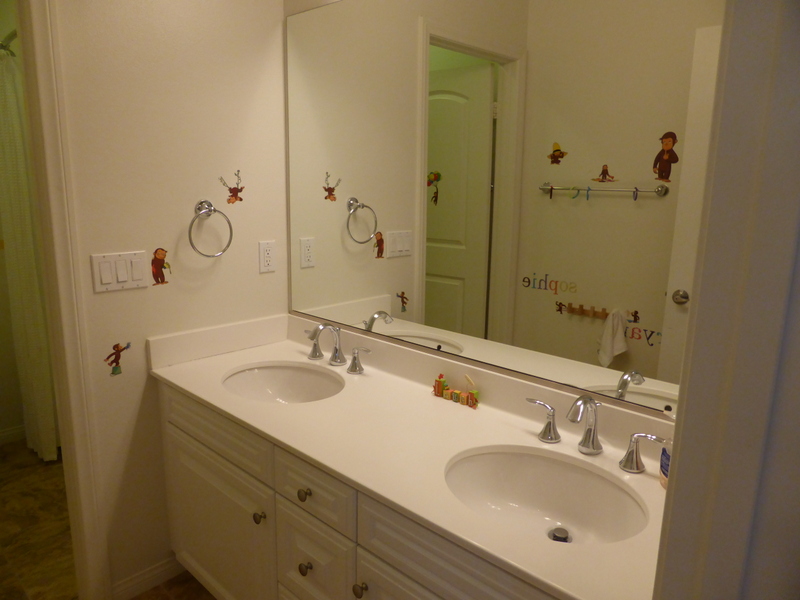
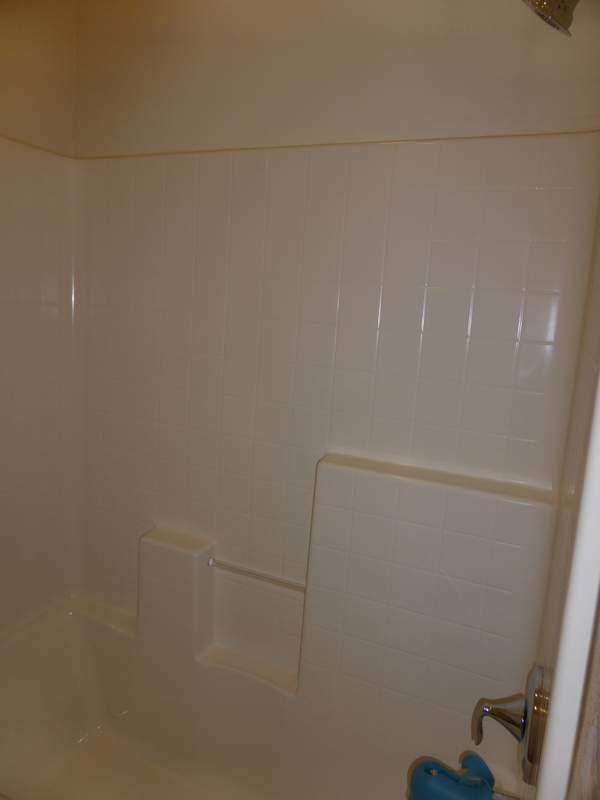
Both secondary bedrooms are off the loft and face the front of the house. The first one has two windows and a wide, two-door closet (bigger than the one in the downstairs bedroom). The room is somewhat small.
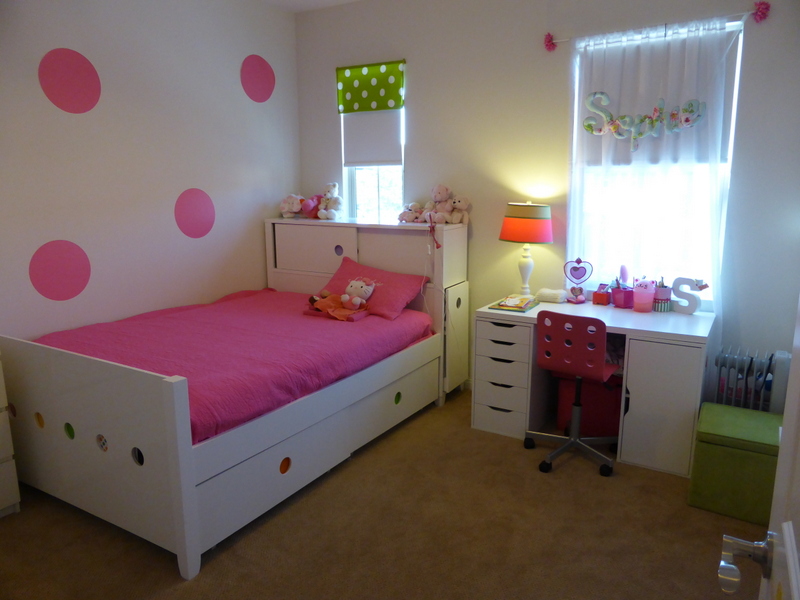
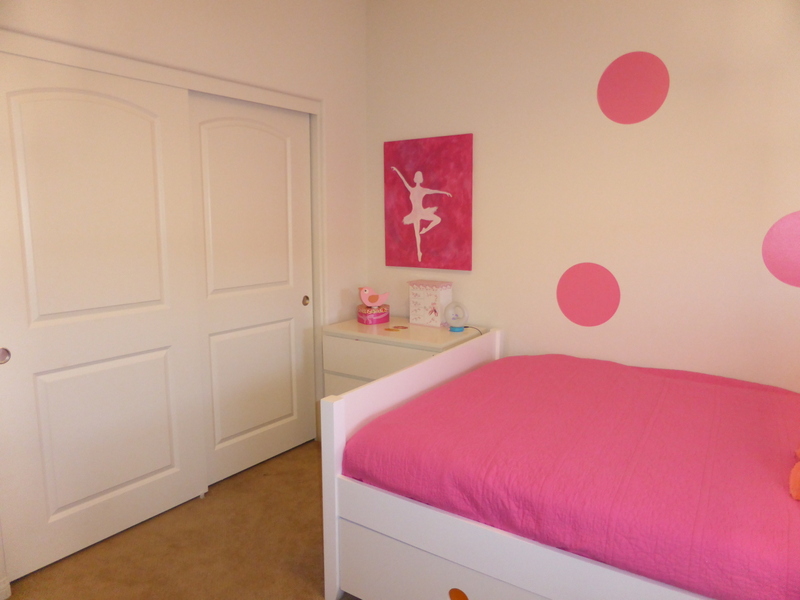
The second bedroom looks slightly larger. It has one small window and a single French door opening to a small balcony. The two-door closet is more similar in size to the one downstairs.
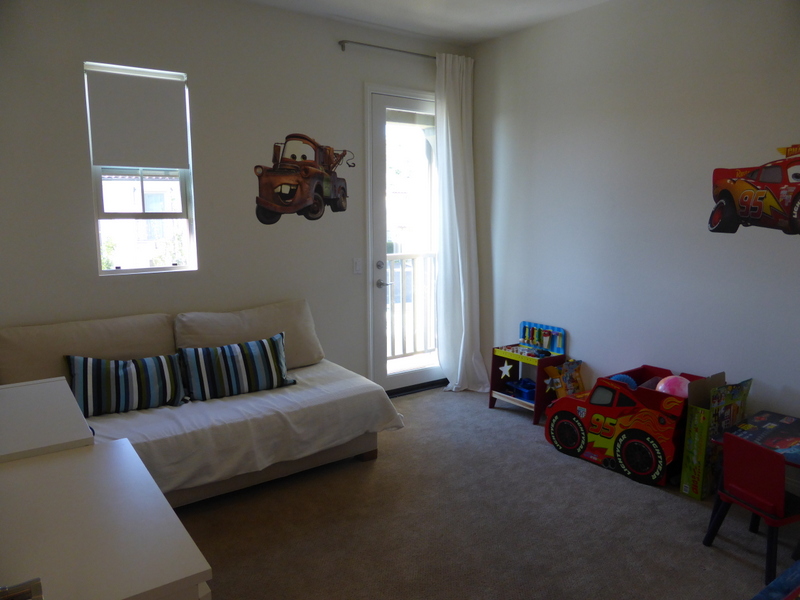
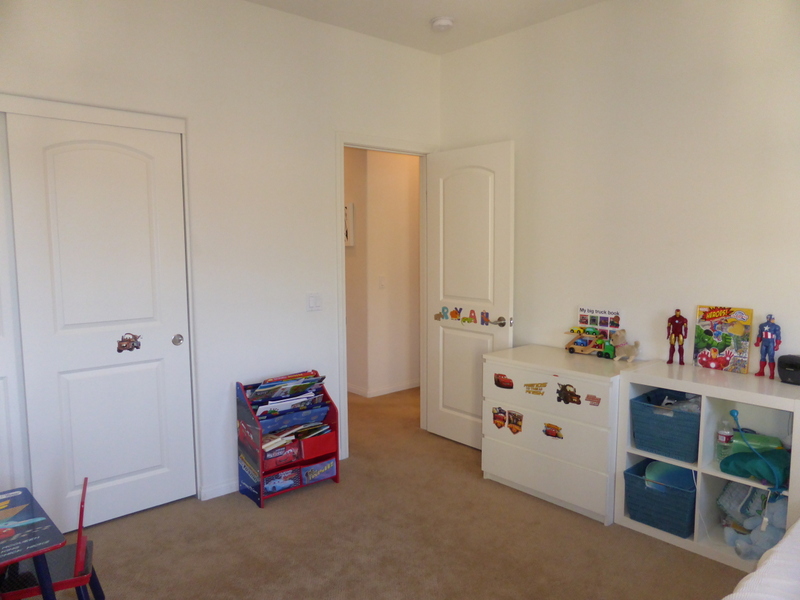
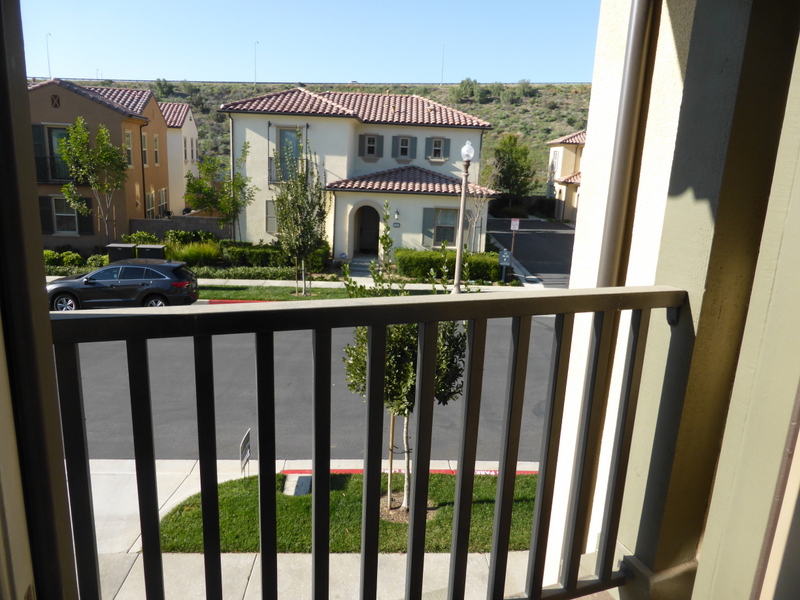
The master suite is on the opposite side of the loft. Its two windows face the side of the home. It doesn’t really have room for a sitting area, but it is big enough to furnish comfortably.
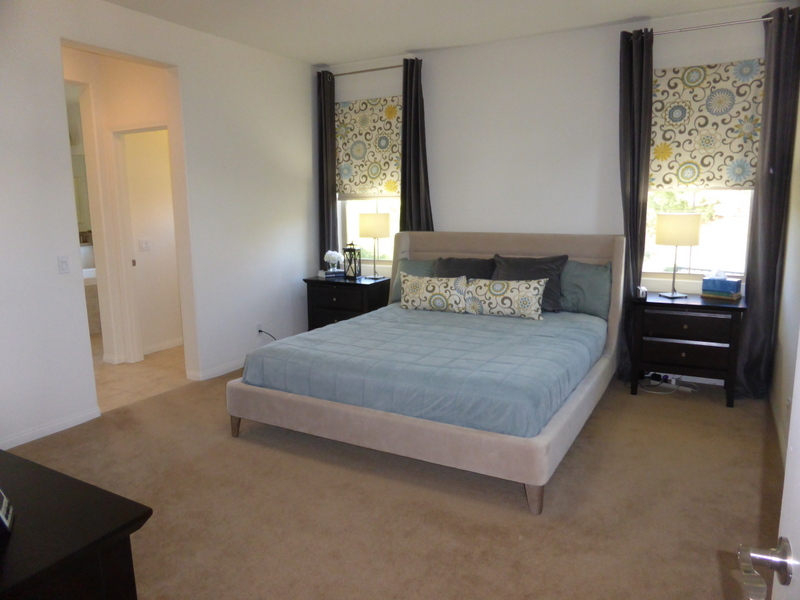
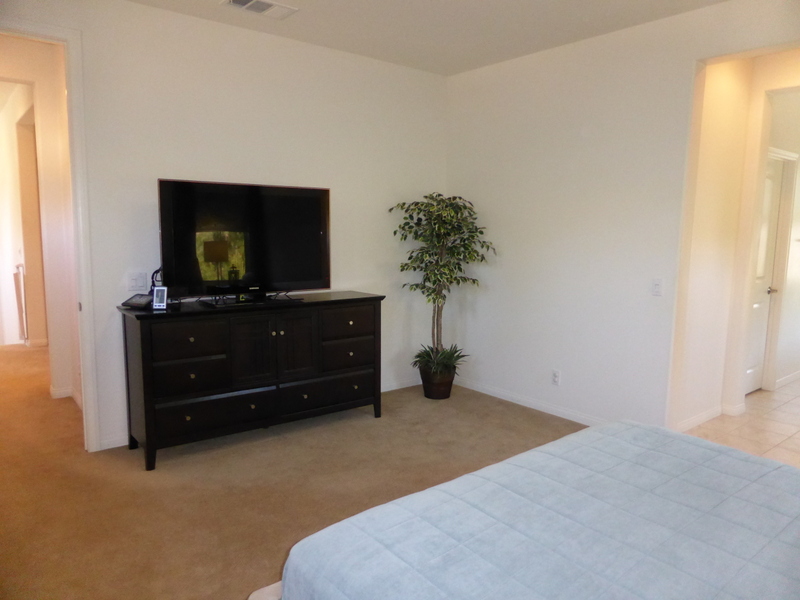
The master bath has two sinks in separate vanities with the bathtub between them. The vanities have white cabinets and drawers, but a darker, Caesarstone countertop. The separate shower is a good size, with decorative tile and a built-in seat. There is a walk-in closet in the bathroom, but it was locked. The realtor’s flier says the closet includes built-in organizers.
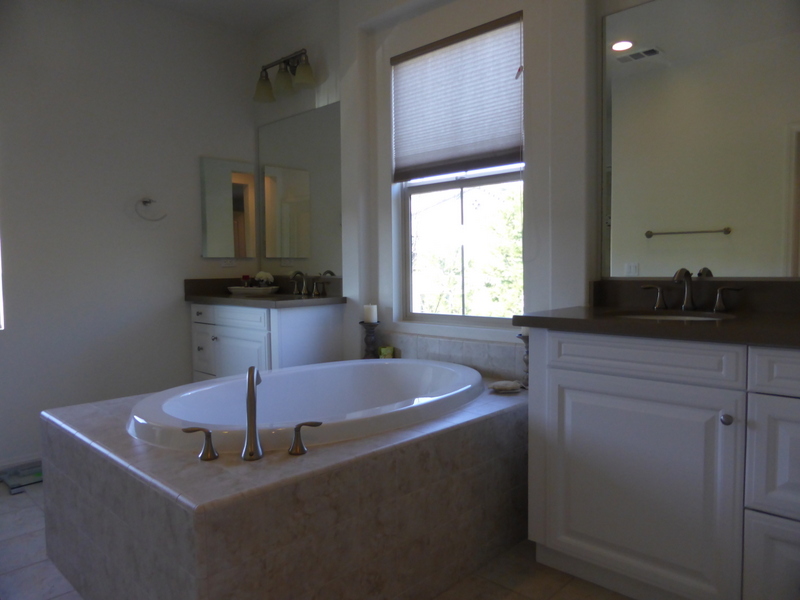
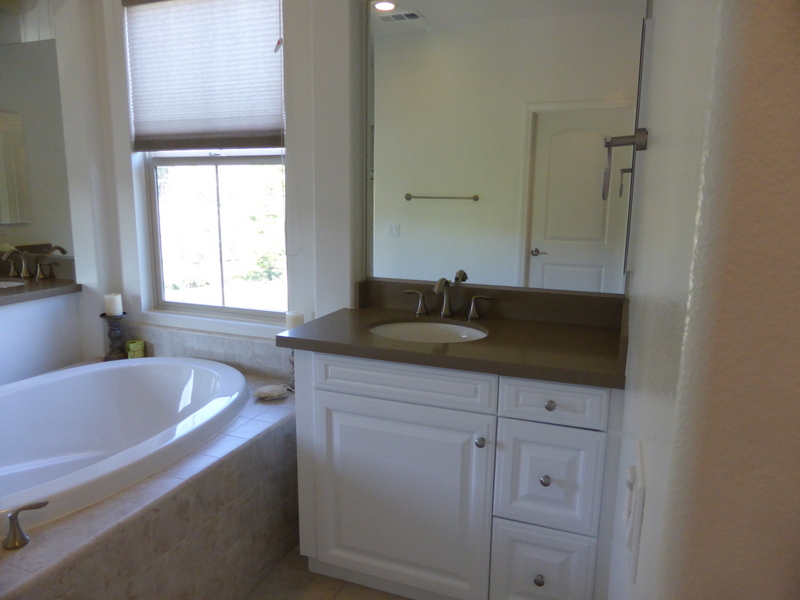
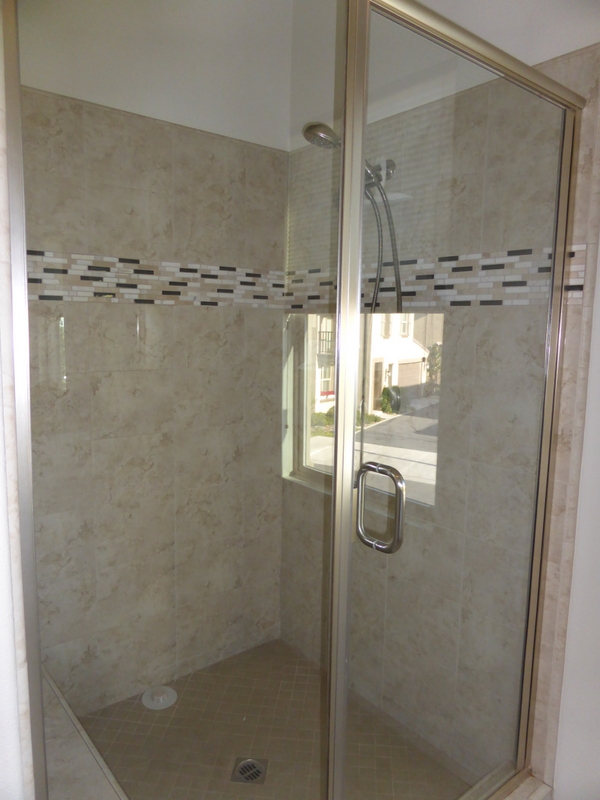
Overall, this is one of the nicest detached condos I’ve seen. It really does feel like a single family home and it’s very well maintained. It has been on and off the market a couple of times since early December and has already had one price drop. The new elementary and high schools opening in the next two years will be very technologically advanced, which may be a selling point for some families.