I visited another Woodbridge home, 33 Sparrowhawk, this week. This single story home is a zero lot line property outside of the Yale Loop. Though the homes on this side of the street are single family houses, it is directly across the street from some multi-unit buildings. Behind those buildings are a community pool, tennis courts and tot lot.
The basics:
Asking Price: $789,000
Bedrooms: 3
Bathrooms: 2
Square Footage: 1,528
Lot Size: 3,920
$/Sq. Ft: $516
Days on Market: 34
Property Type:
Single Family Home
Year Built: 1976Community: Woodbridge
Schools: Stonecreek, Lakeside, Woodbridge High (Irvine Unified)
HOA dues are $82 per month and there are no Mello Roos.
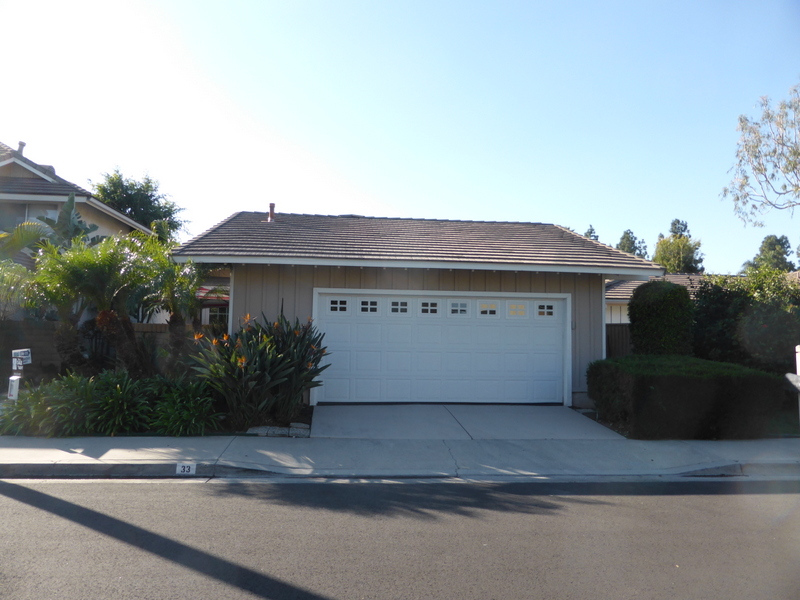
From the street, this house is pretty unremarkable. There aren’t any windows and it has a very short driveway in front of the two-car garage. The walkway up the side of the house to the door has a patio area with space for a table and chairs. Sliding doors from the patio lead into the kitchen, but the home’s front door is actually a bit farther down the walkway.
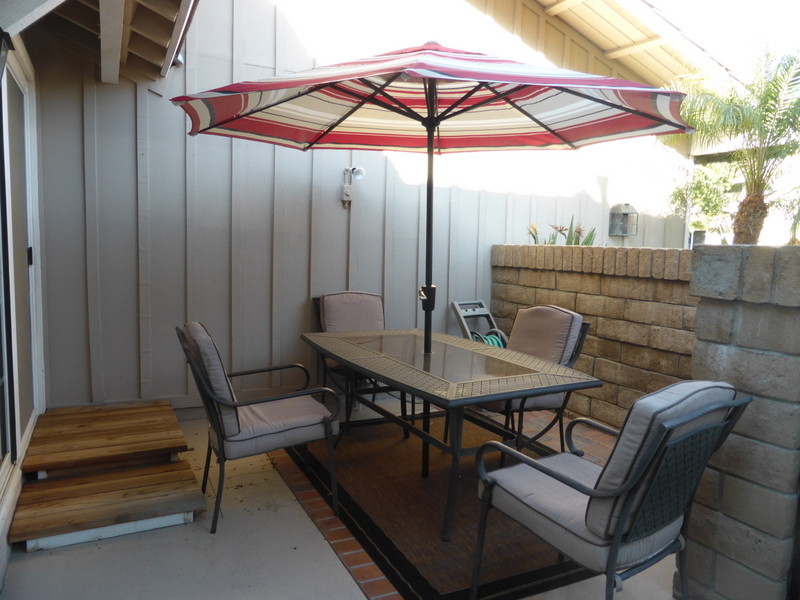
The home’s entry has new wood floors and faces a courtyard just across from the front door. The dining room is just off to the right. It has sliding doors leading to the courtyard and higher ceilings.
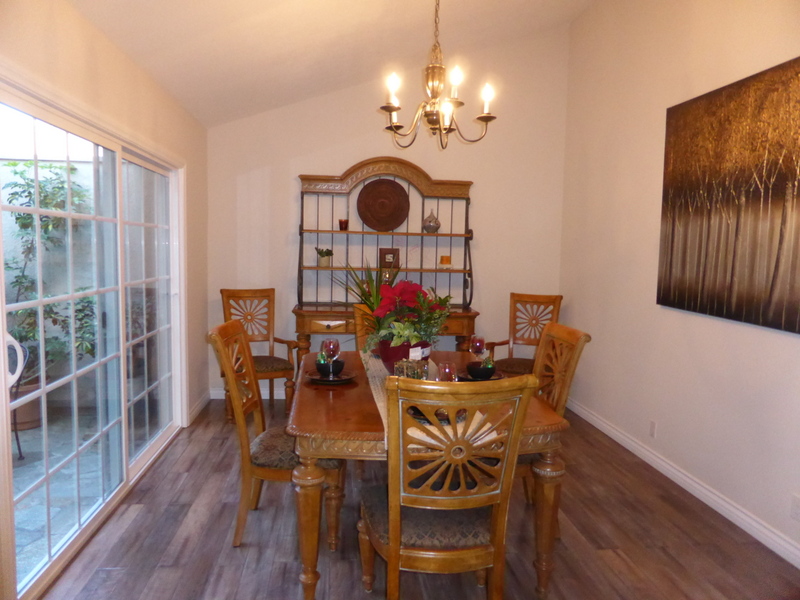
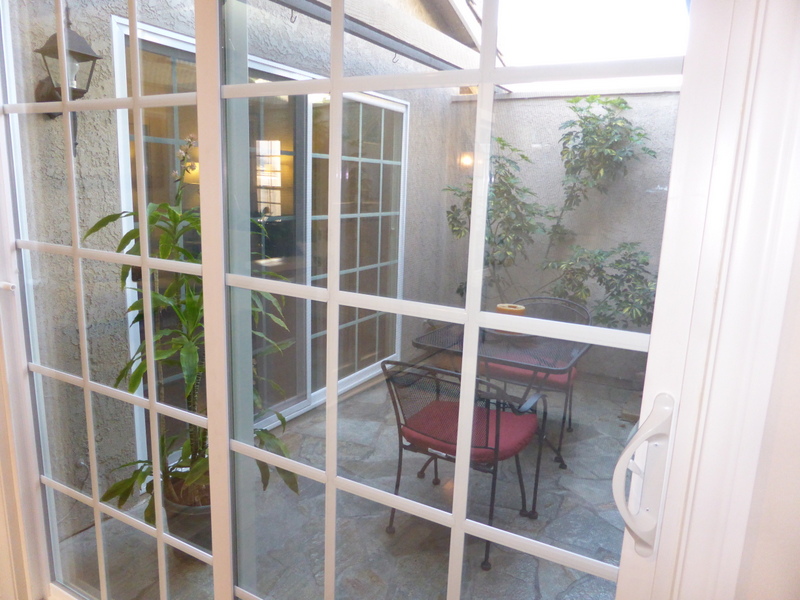
The kitchen is across from the dining room. It has black granite counters, white cabinets, and black appliances. There are tile floors and a tile backsplash. There is a narrow center island with a couple of cabinets. All of the appliances, drawers and additional cabinets are set into one long, L-shaped counter. It has been nicely remodeled and has a lot of cabinet space. The island has room for a couple of bar stools, but there isn’t a place for a breakfast table. The door to the garage is in one corner of the kitchen.
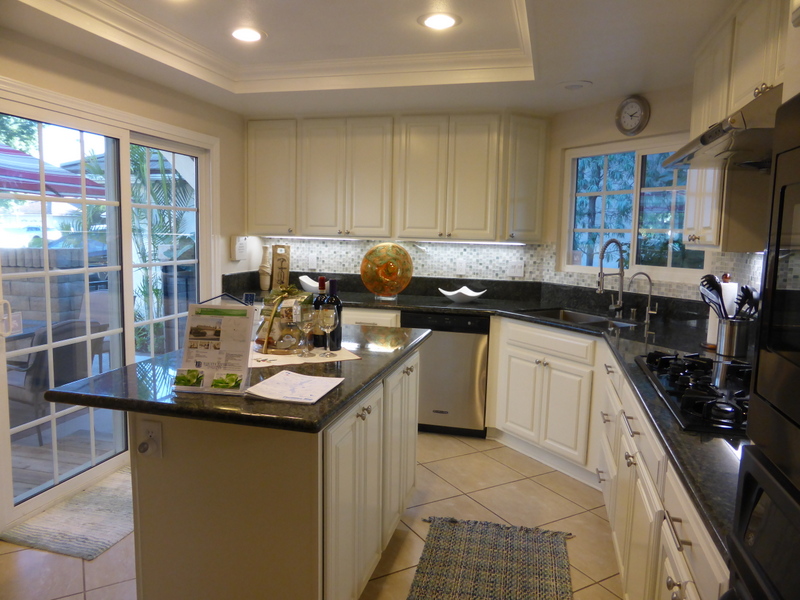
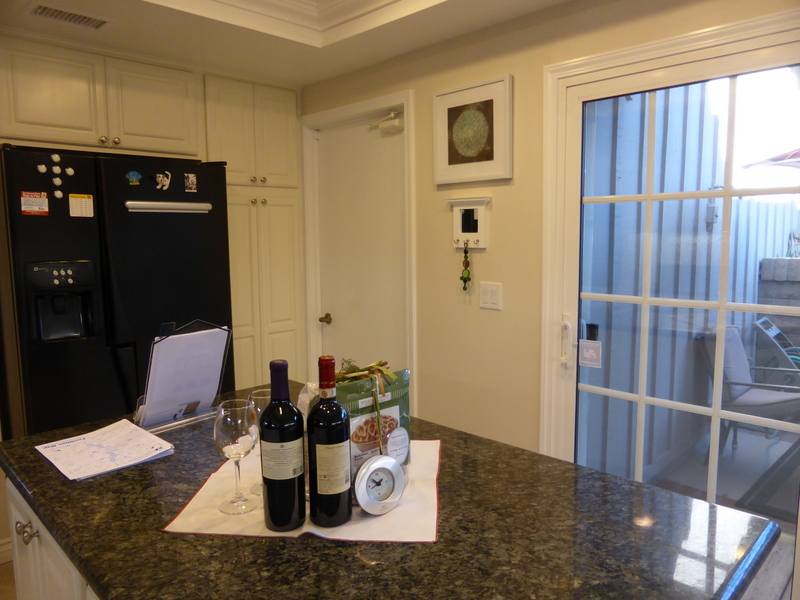
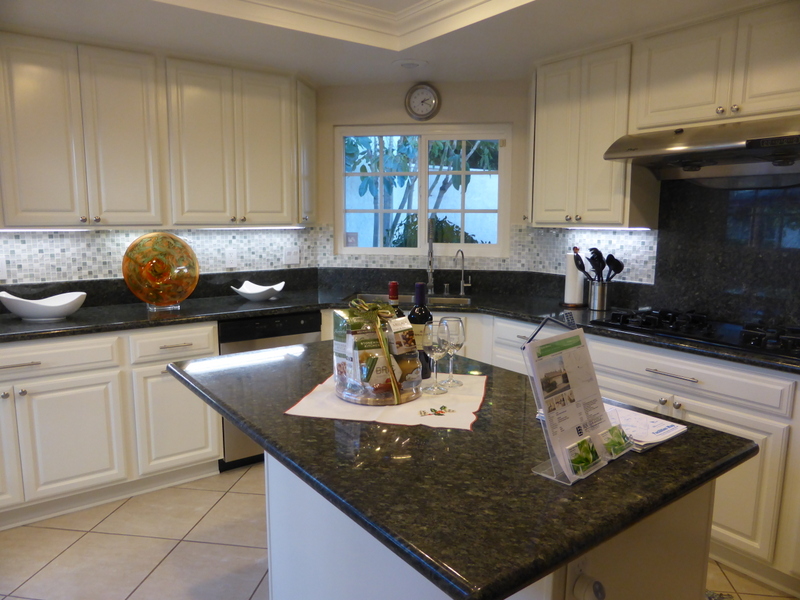
The living room is just to the left of the front door. It has soaring ceilings and several windows facing the walkway on the side of the house. Like most windows in the home, these are newer and multi-paned. A brick fireplace sits between the windows. The room is a nice size and feels very open.
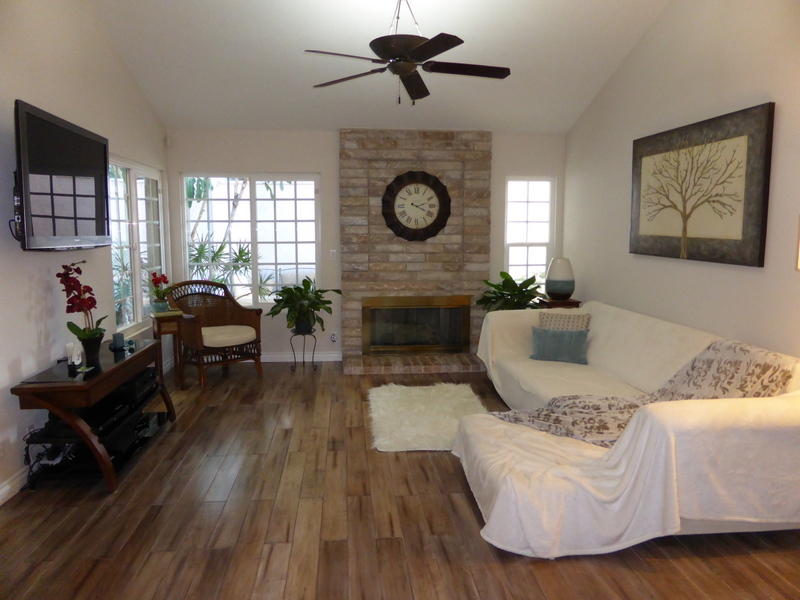
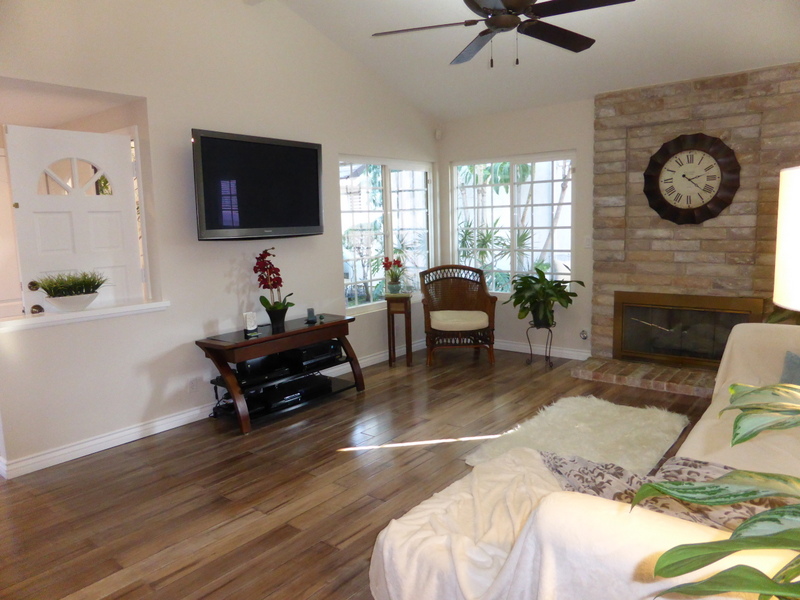
One of the bedrooms is across from the living room. It feels more like an office, due to a double door entry, its openness to the living room, and a full wall of sliding doors leading to the same courtyard as the dining room. However, it does have a mirrored closet so it is a bedroom.
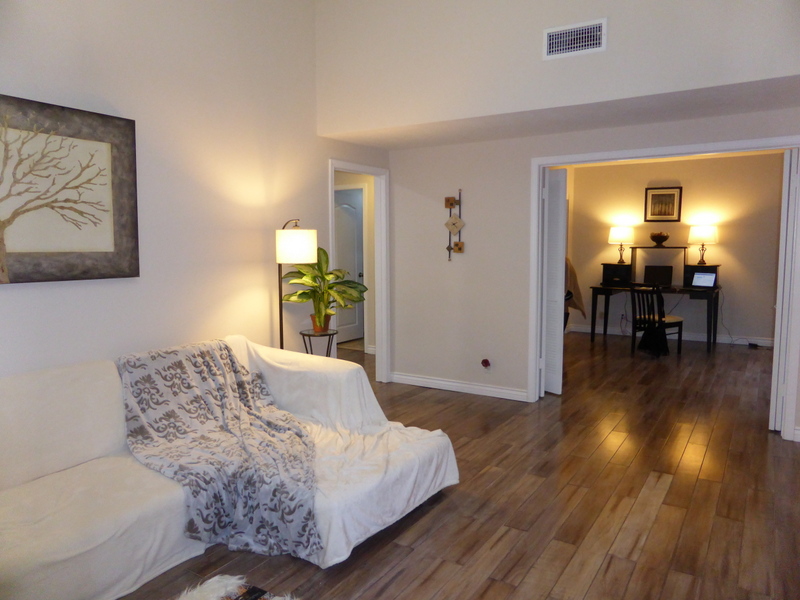
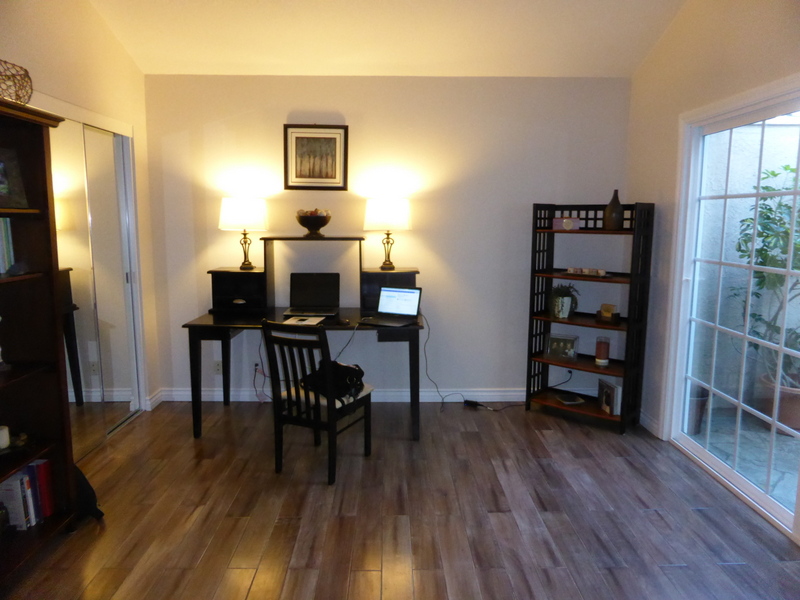
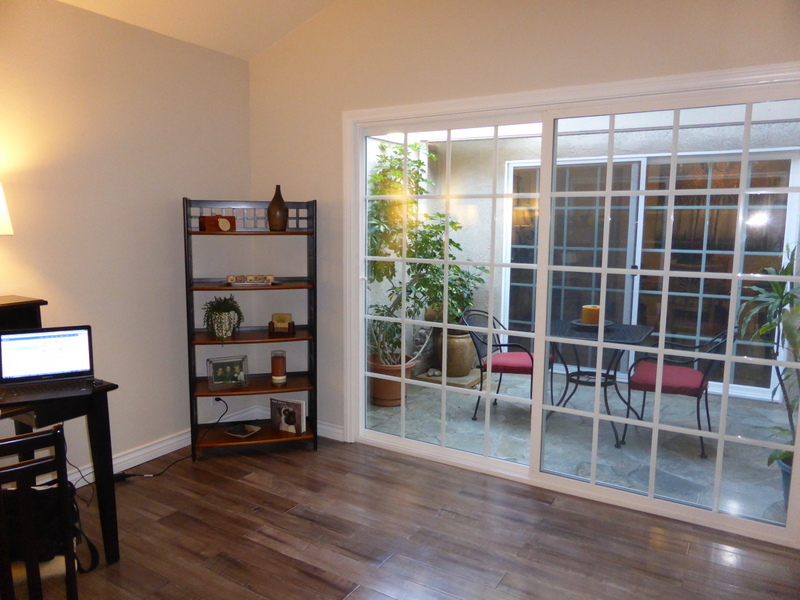
The other secondary bedroom is carpeted and has a ceiling fan. It has a single window and a mirrored closet. The room is an average size.
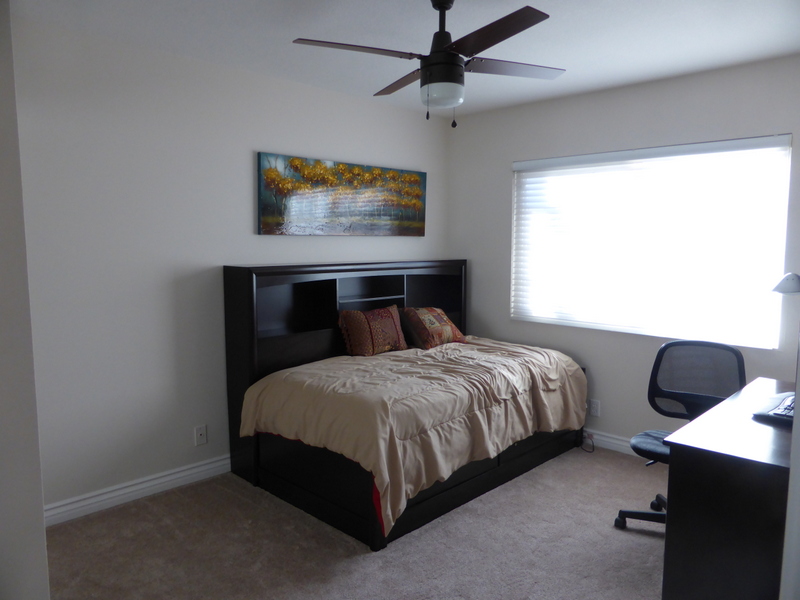
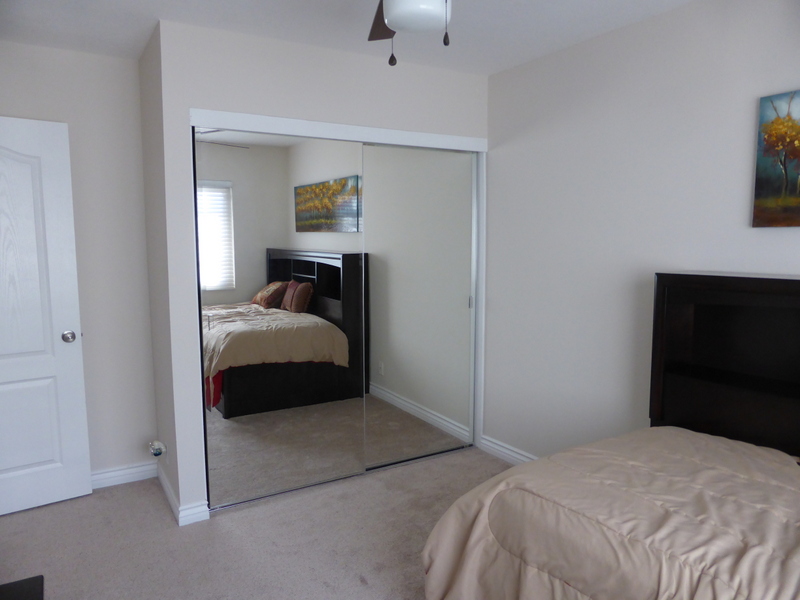
The two secondary bedrooms share a bathroom in the hallway, which also serves as the guest bath since the home doesn’t have a separate powder room. It has been nicely remodeled to include a vanity with granite counters, a single sink, several drawers and a cabinet. The tile floors, mirror and hardware are new as well. The shower/tub combo has its original white tile, but is in good condition.
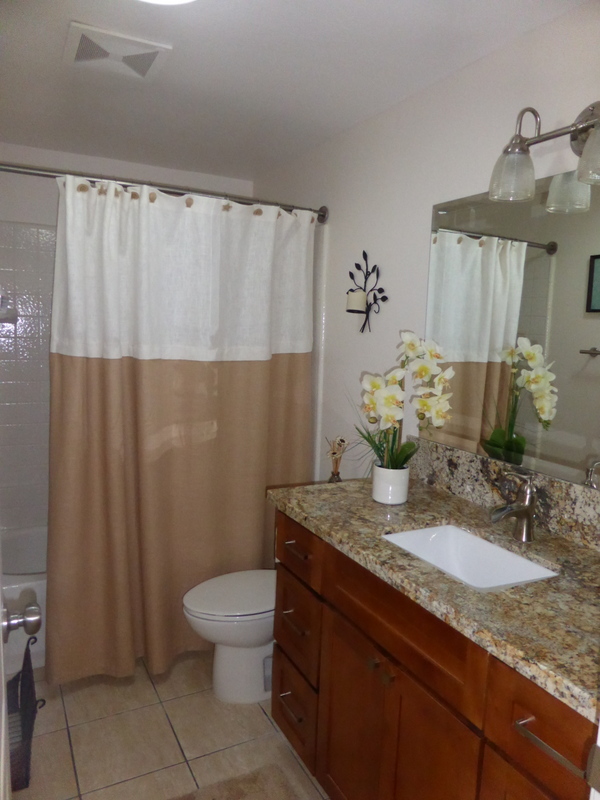
The master bedroom is also carpeted. The room isn’t particularly large, but vaulted ceilings and a wall of sliding doors help it feel more open. Another wall has a two door, mirrored closet. There is a second mirrored closet in the master bath.
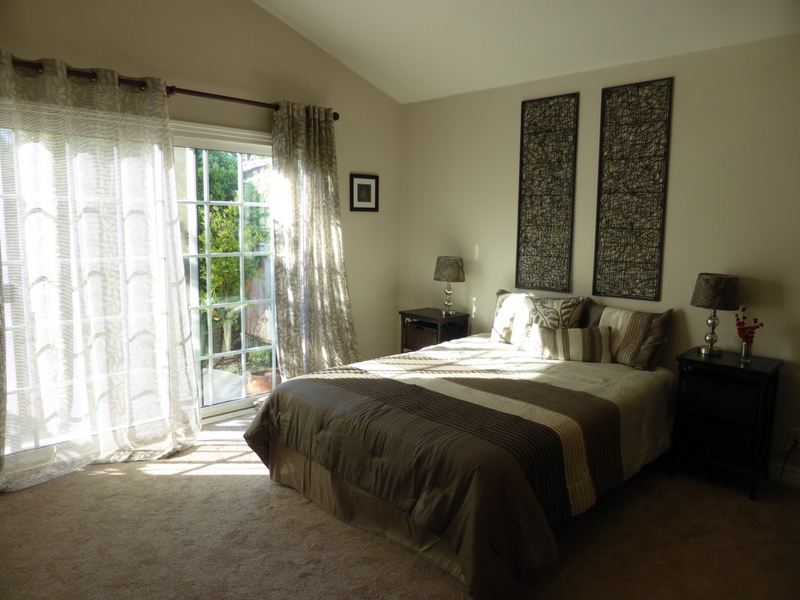
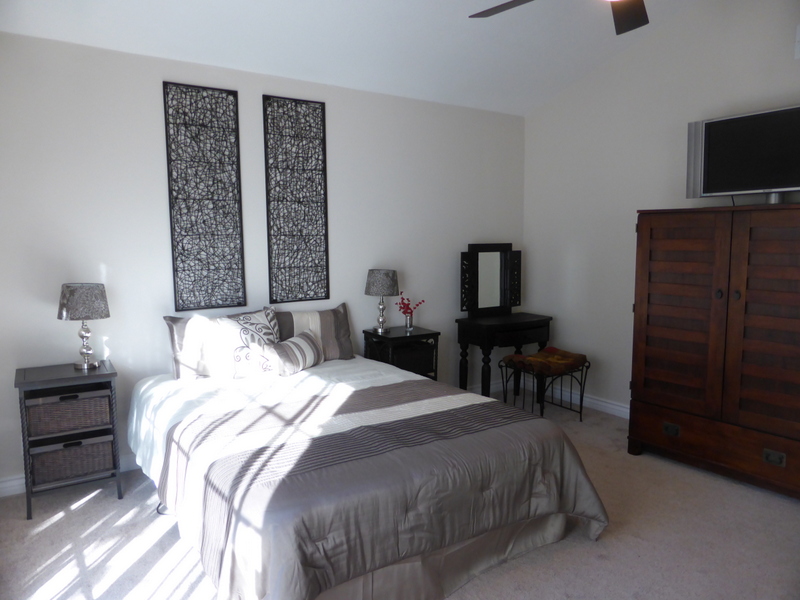
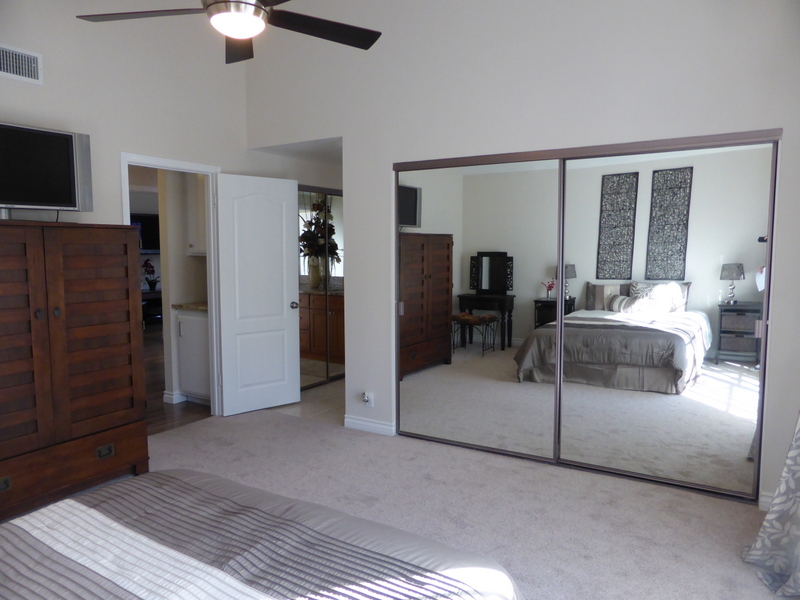
The master bath is remodeled to match the other bathroom, though its vanity has two sinks. The shower was nicely retiled in neutral tones and has a built-in shelf.
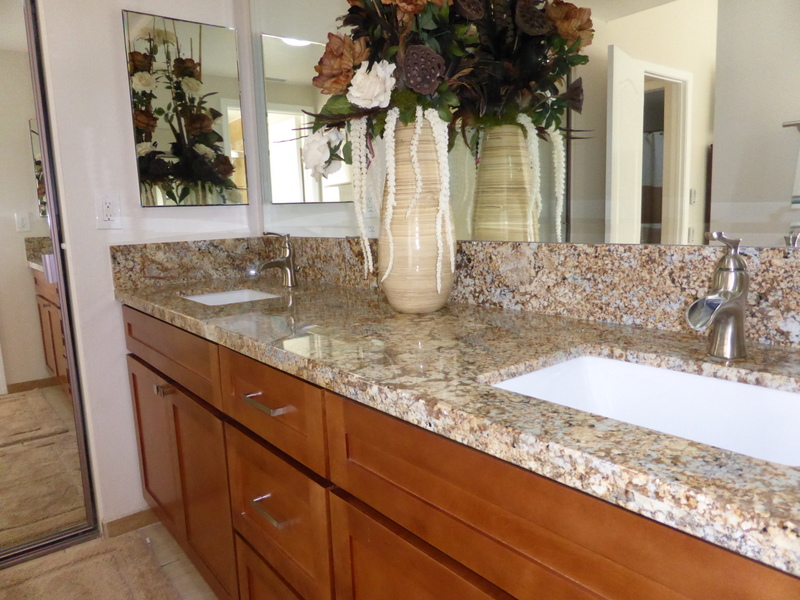
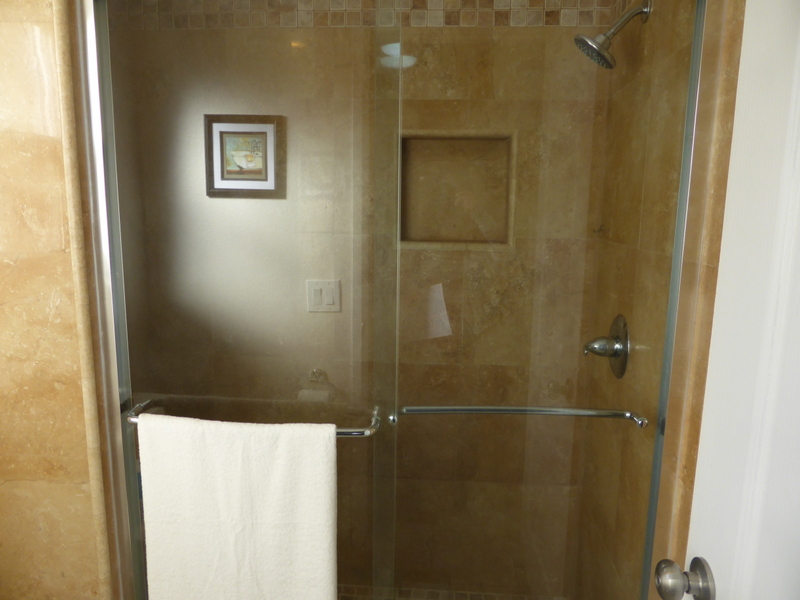
The side walkway is pretty wide, with space for a bench. It leads directly to the backyard, which is small and mostly hardscaped, with just a narrow strip of grass.
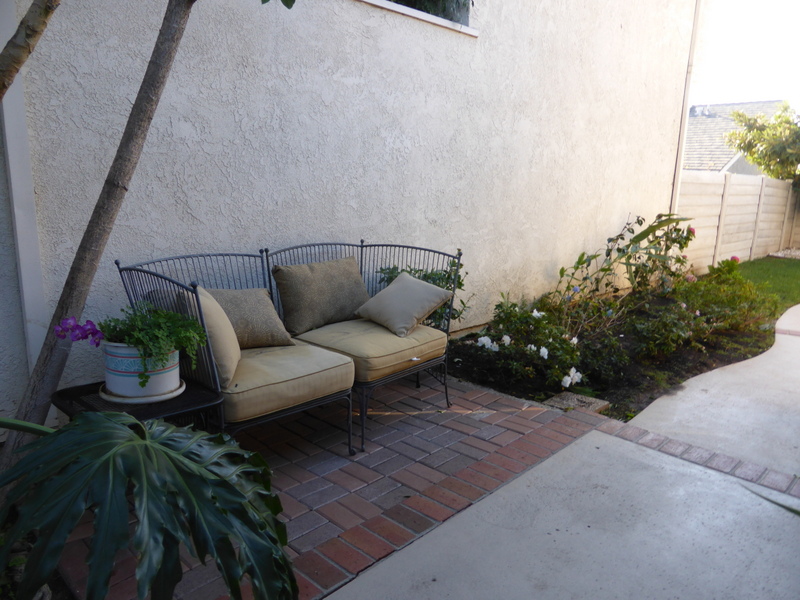
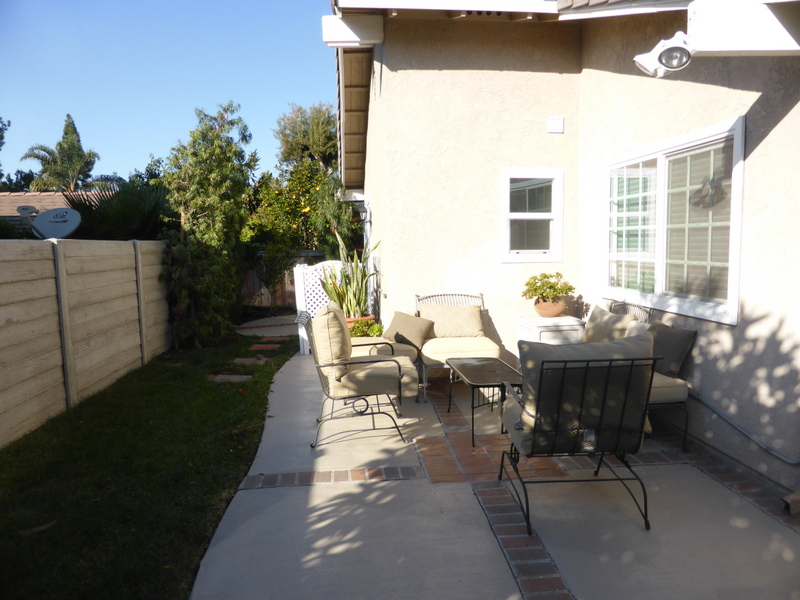
In addition to the many upgrades already mentioned, this home has new paint throughout and new interior doors. External upgrades include epoxy floors in the garage, a newer roof, new fences and gate, a new sprinkler system and new exterior lights. Though the home is outside the loop, it still has access to all of Woodbridge’s parks, pools, and lakes, without paying the higher HOA fees.