This home is the largest plan in the Lakes Community of Northwood and has a rare attached two car garage. It is a two level townhouse with kitchen, dining area and living room downstairs and two bedrooms upstairs with a jack-and-jill bathroom. I have reviewed the same layout at 180 Pineview which sold in the summer for $437,888. That model had more upgrades in the bathrooms, but 65 Pineview opened up the kitchen wall and created a modern, open first floor.
Asking Price: $475,000
Bedrooms: 2
Bathrooms: 1.5
Square Footage: 1,366
Lot Size: 1,307 Sq. Ft
Price per Square Foot: $348
Property Type: Townhouse
Year Built: 1977
HOA Fees: $310
Mello Roos: No

The home is a middle unit, sharing walls with neighbors on each side. Unlike some of the other homes in the middle of the tract with an open patio, 65 Pineview is at the end of the row of condominiums so it has more of a private patio with walls on the left and right and opens in the front to the stream. This home is has a mix of tile and wood flooring, an updated kitchen, clean paint, updated decorative stair railing and laundry hookup located in the attached garage. Some of the scarce visitor parking spaces located at designated areas around the community are located outside of this unit. The downside of the home is it has original windows, some of the ceilings are still textured and bathrooms still have some original features.
Upon entering, you walk onto wood laminate floors with the garage entrance to the left and half bathroom straight ahead. The rest of the 1st floor is tiled with light tile. Immediately to the right is the open kitchen with a large island that looks out to the living room. At the end of the kitchen is the dining room. It is a smaller area with floor to ceiling windows that look out to the stream and trees. The original wall between the kitchen and living room has been removed completely, including removal of the fireplace. This opens the entire first floor up and brings in more natural light throughout the rooms. The kitchen has granite countertops, stainless steel appliances and new cabinetry. To the right is a nook with a window looking out to the front of the home. A small pantry, the stovetop, microwave hood vent and refrigerator line the wall. Across is the large island with plenty of cabinetry and countertop space. The island has a raised bar area that nicely keeps the stainless steel sink and workspace out of plain view from the living room.

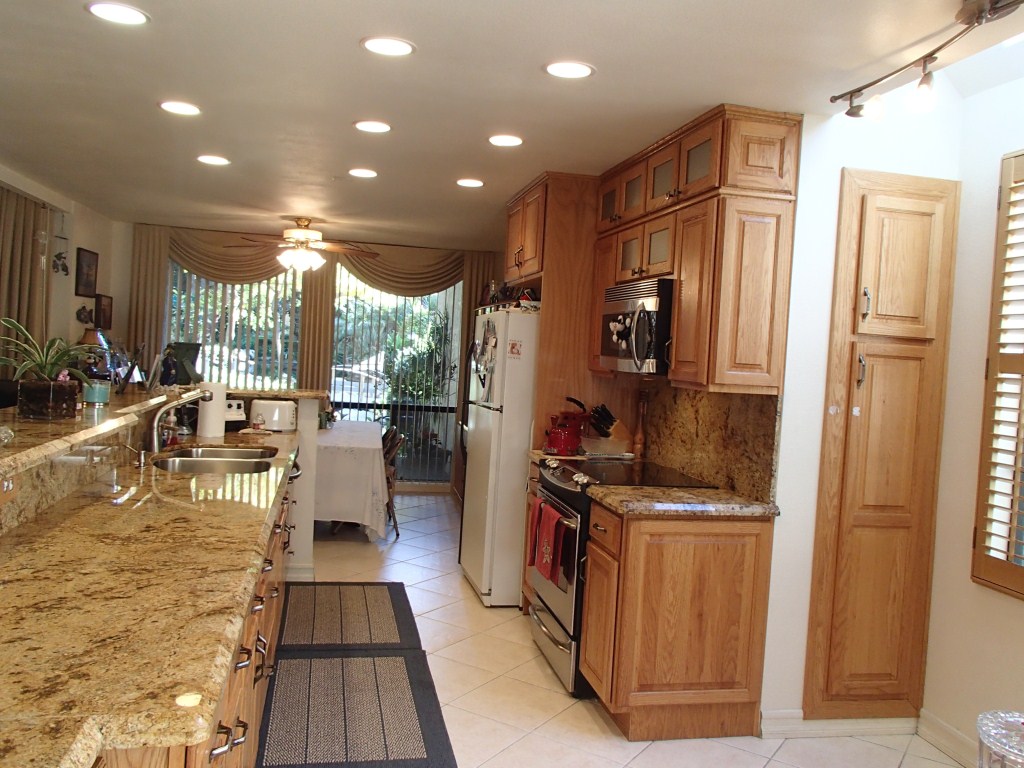
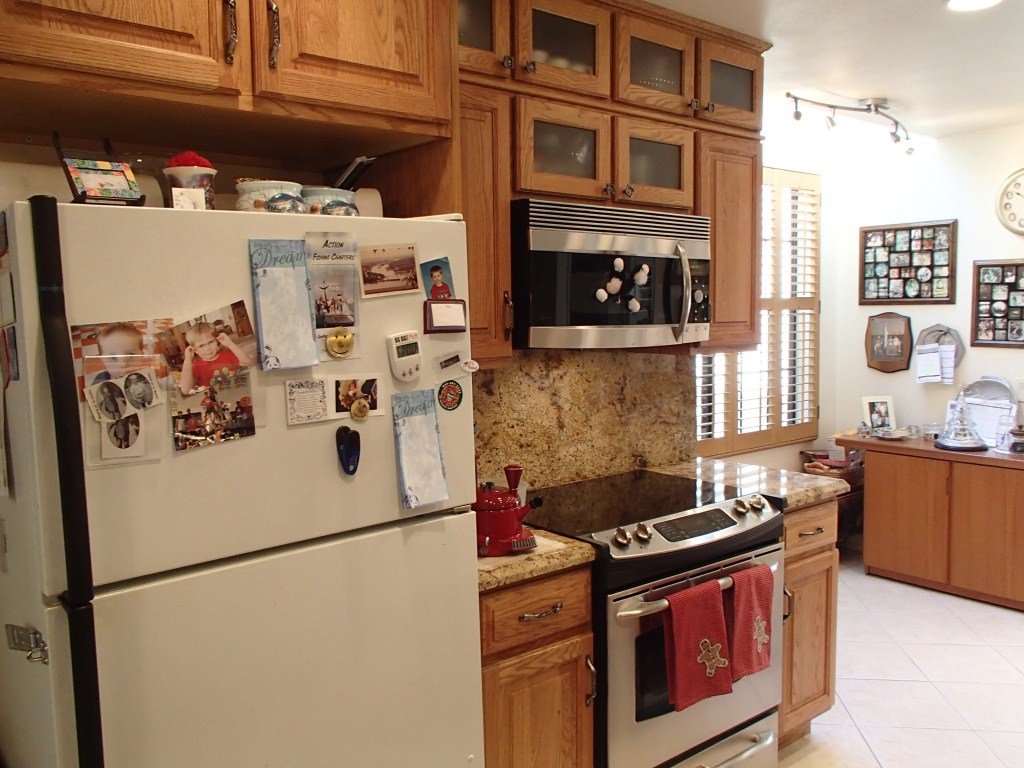
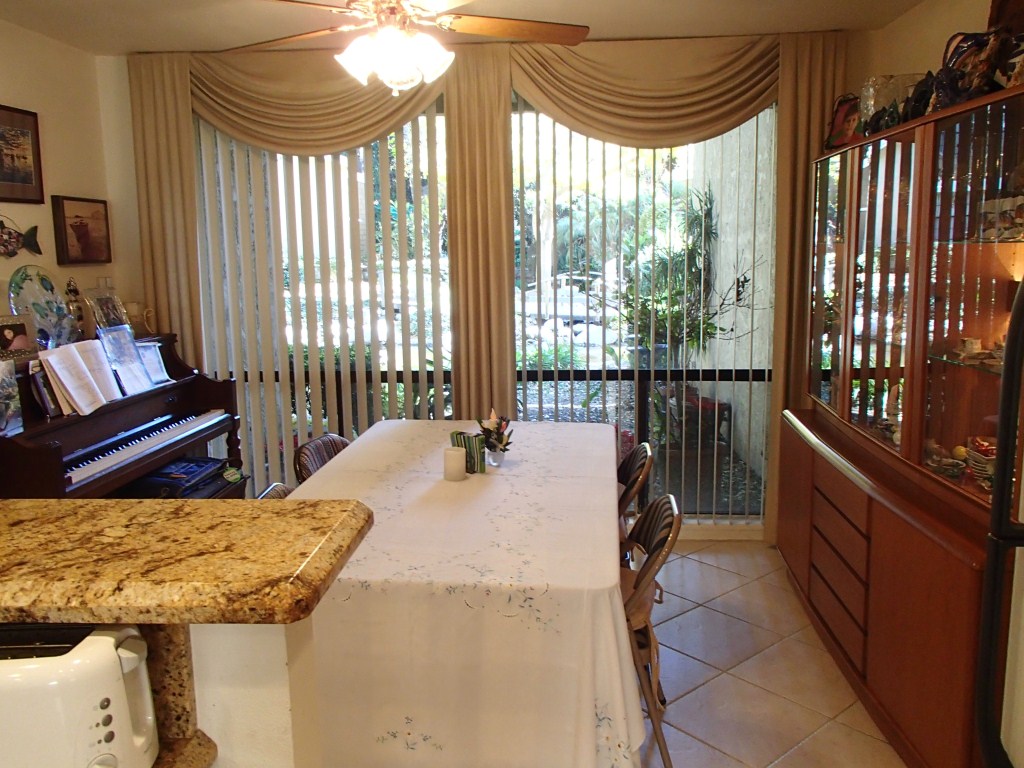
The living room has cathedral ceilings, a large sliding glass door and a large window that sits above the slider providing a spacious and airy feel. With the removal of the wall, there is not obvious space for a television, but it currently sets on a stand next to the sliding glass door. The sliding door opens up to the partially enclosed patio with walls on each side, but is not completely private with access to the neighbor’s patio through some bushes.
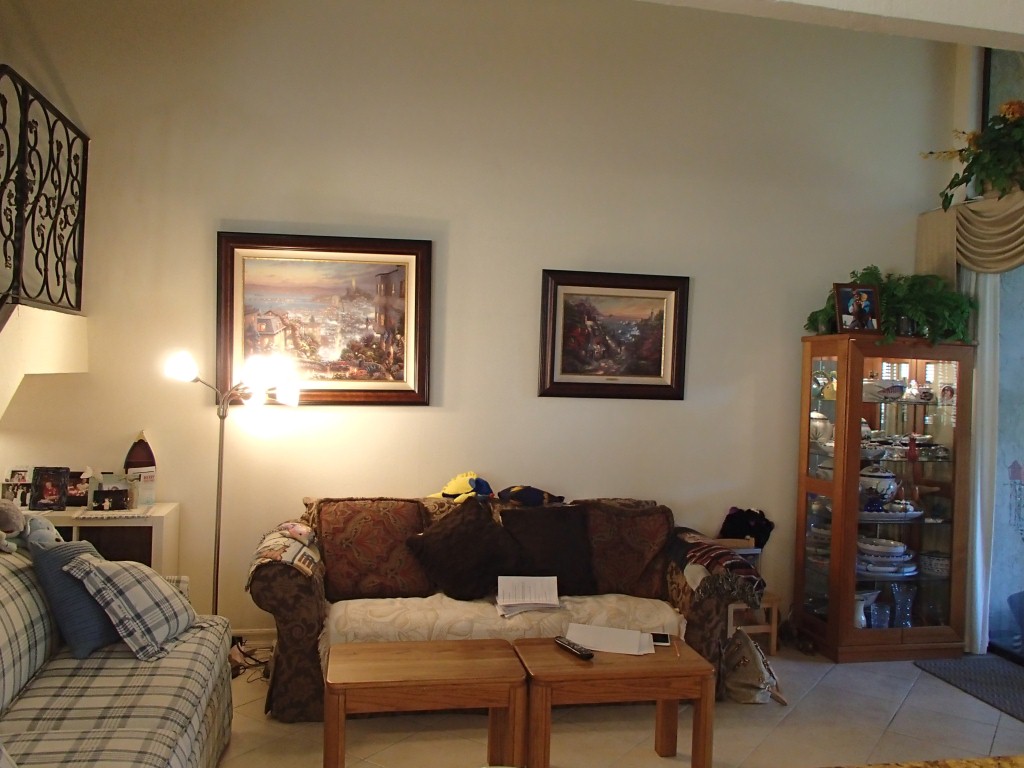
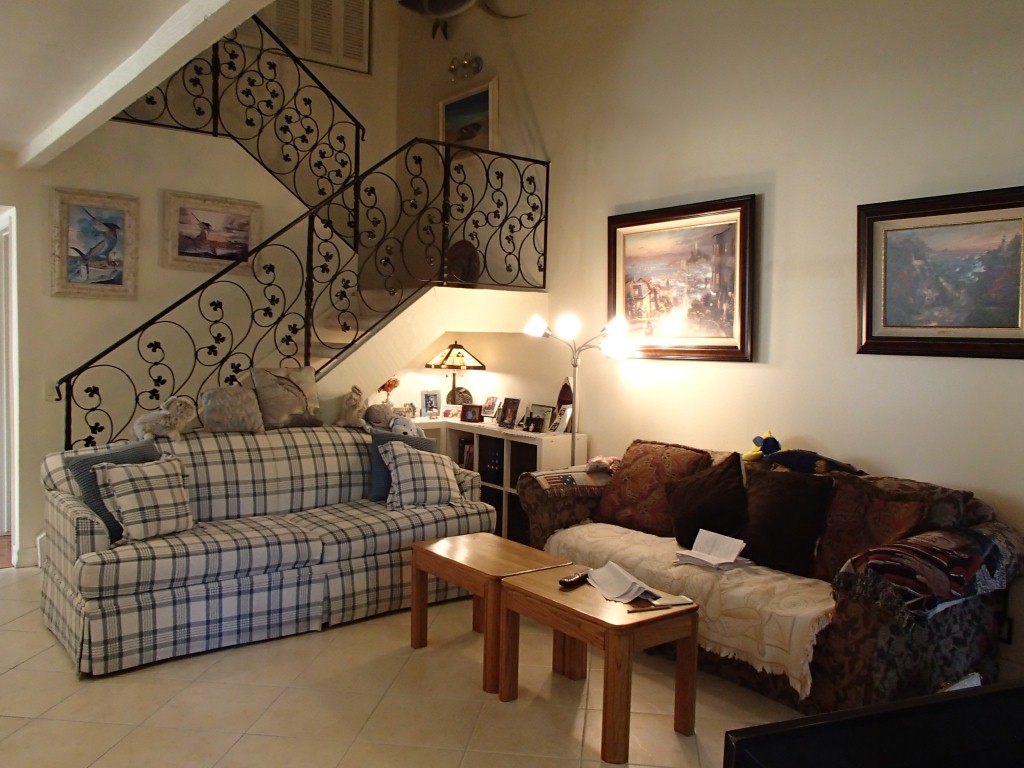
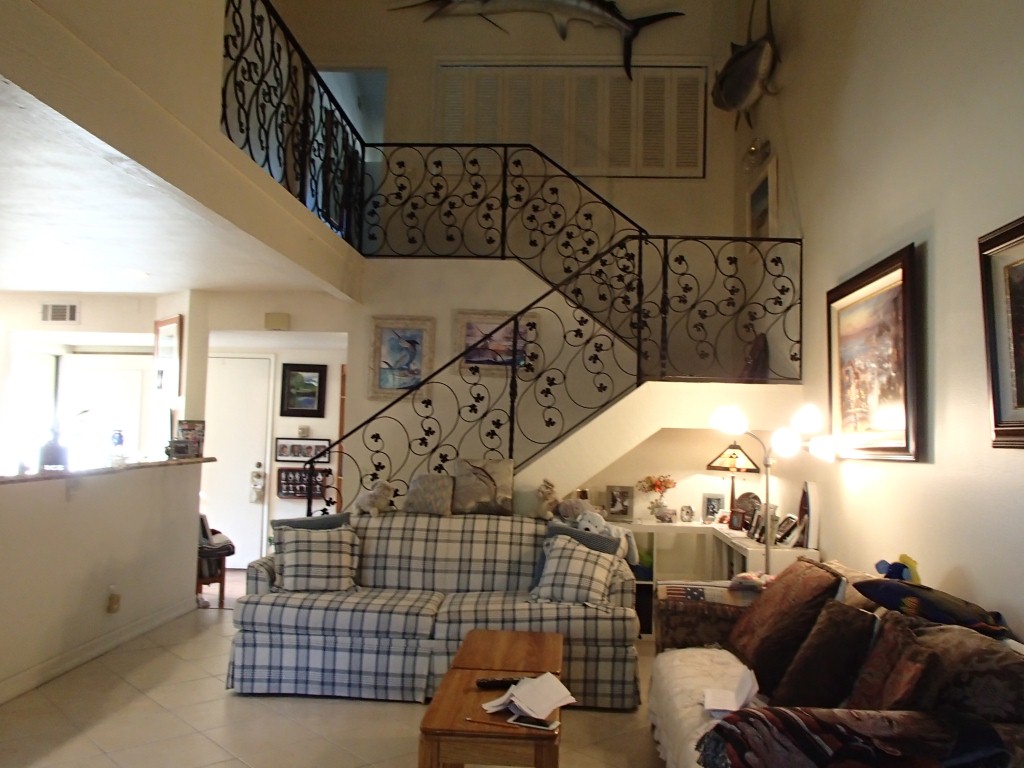
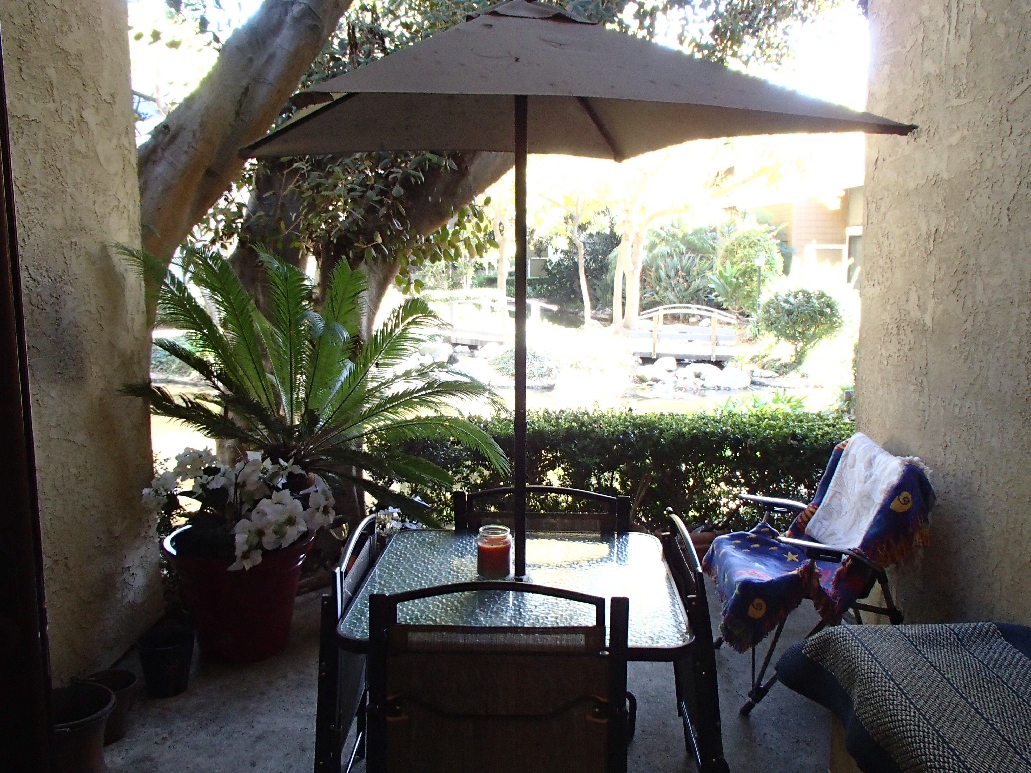
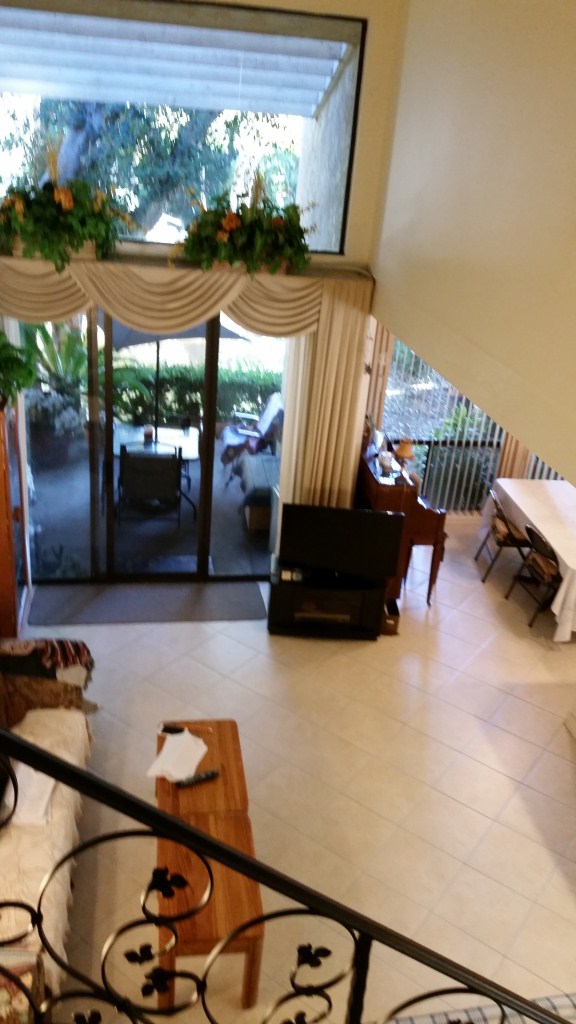
The half bathroom is updated with wood floors, lightly stained cabinetry and vanity mirror. The countertop looks original.
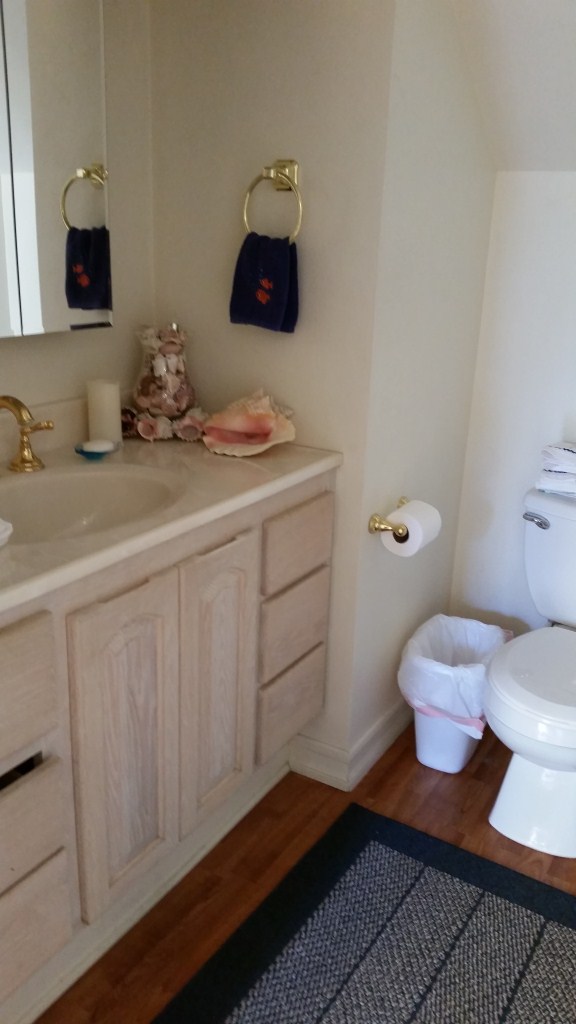
Once upstairs, two doors are on opposite ends of the hall leading to the bedrooms. The bedrooms and hallway have dark wood floors. The first bedroom has an opening in the wall with shutters to close for privacy. With cathedral ceilings and large windows, the room is light. A large walk-in closet sits next to the bathroom. The bathroom linen cabinets immediately to the right, next to the fiberglass tub/shower combo. The fiberglass has small cracks next to the small hand rail on the wall. The floors have been updated with ceramic tiles and the cabinetry has been painted. The original fluorescent lighting still hangs over the single sink. There is another door next to the sink, leading into the other bedroom’s vanity and closet area.
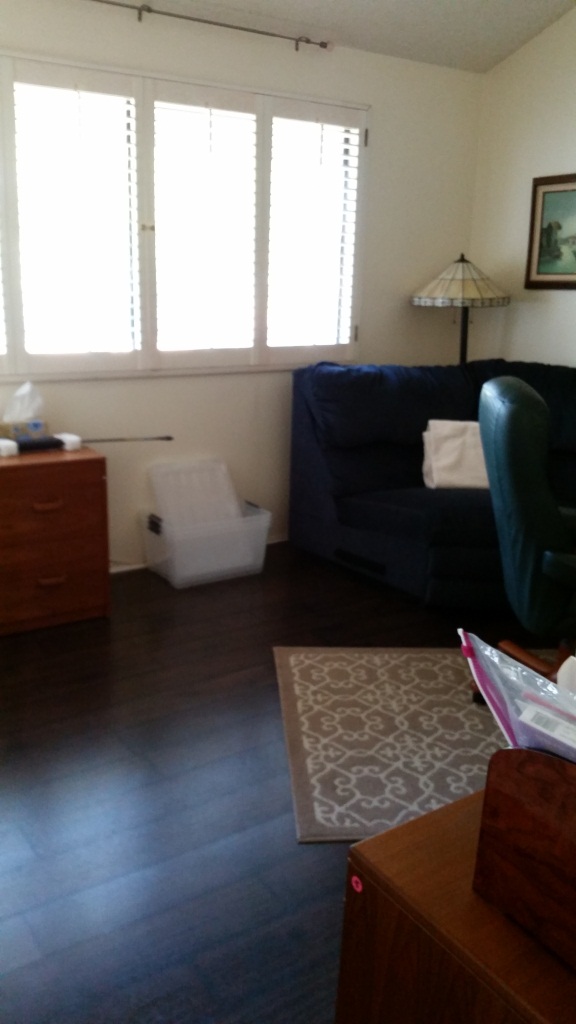
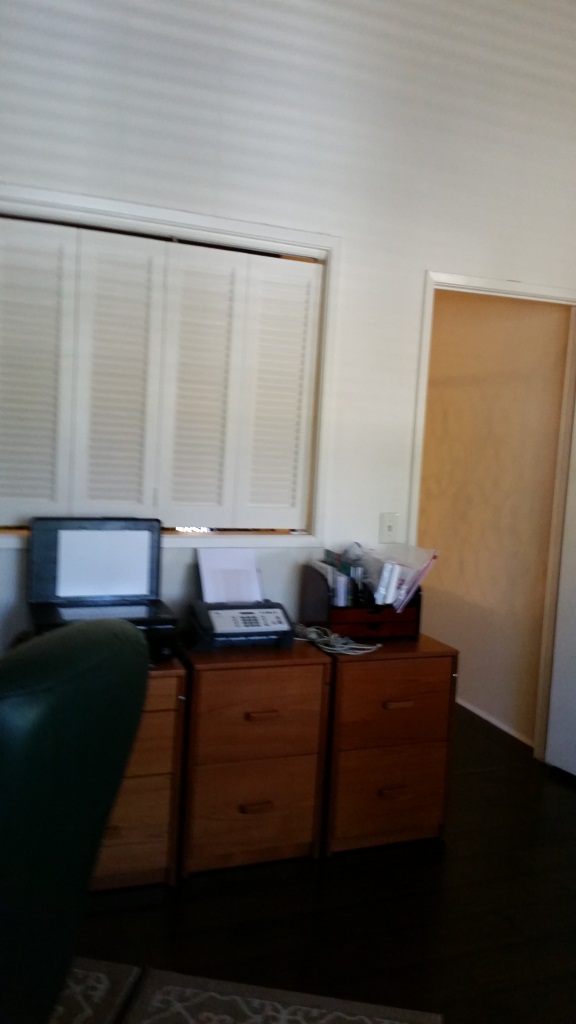
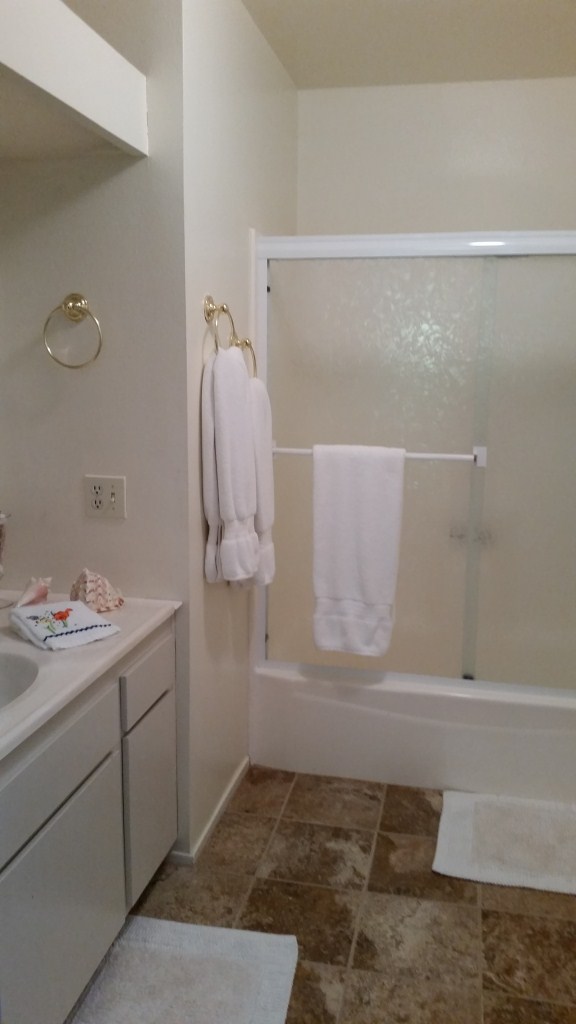
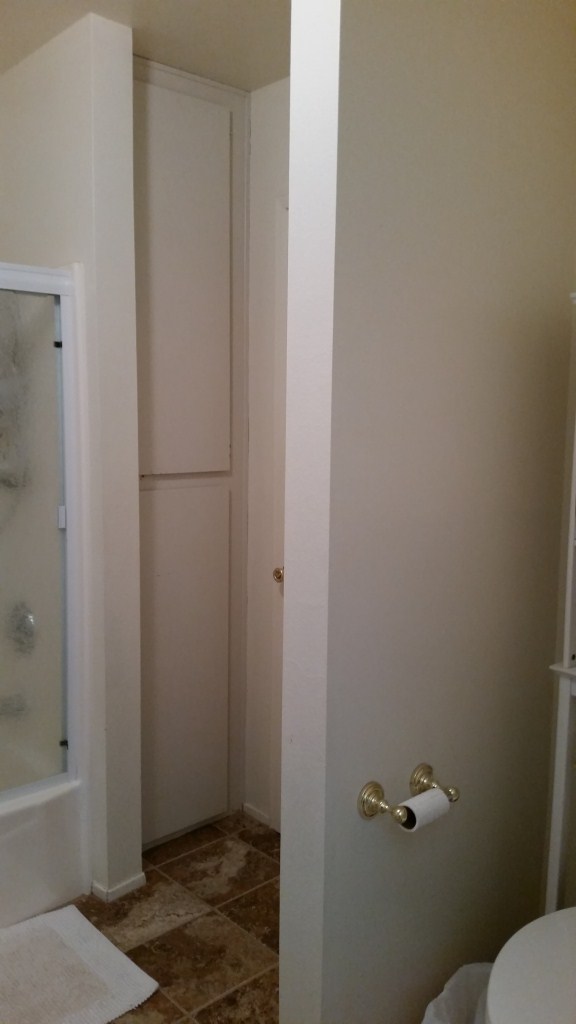
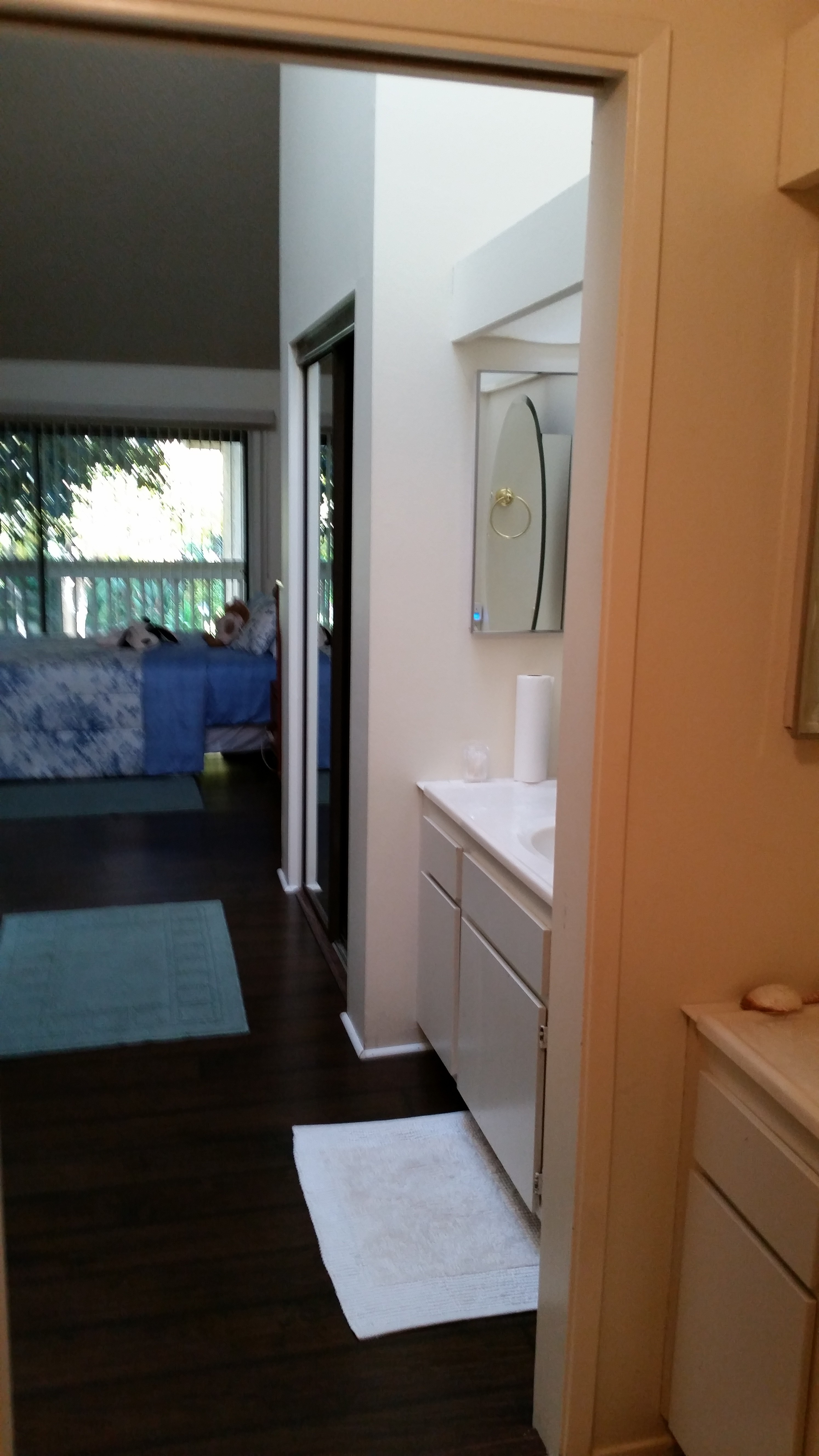
The second bedroom is a good size. It has a large sliding glass door leading out to a wood balcony looking out over the stream. There are two large mirrored sliding closets in a short hallway with a single sink at the end. The room has high ceilings and the short hallway has a skylight bringing in additional light. There is a sliding door that leads into the other bedroom’s bathroom. It would have been nice if the closet/vanity area had a privacy door in the case someone from the other bathroom opened up the sliding door. The privacy door would also be nice for noise and light in the mornings and evenings if someone was still in bed trying to sleep. I would prefer if a toilet was added so the one bathroom would not need to be shared as often. The single sink has painted cabinetry and original countertop. The original fluorescent lighting hangs over the single sink.
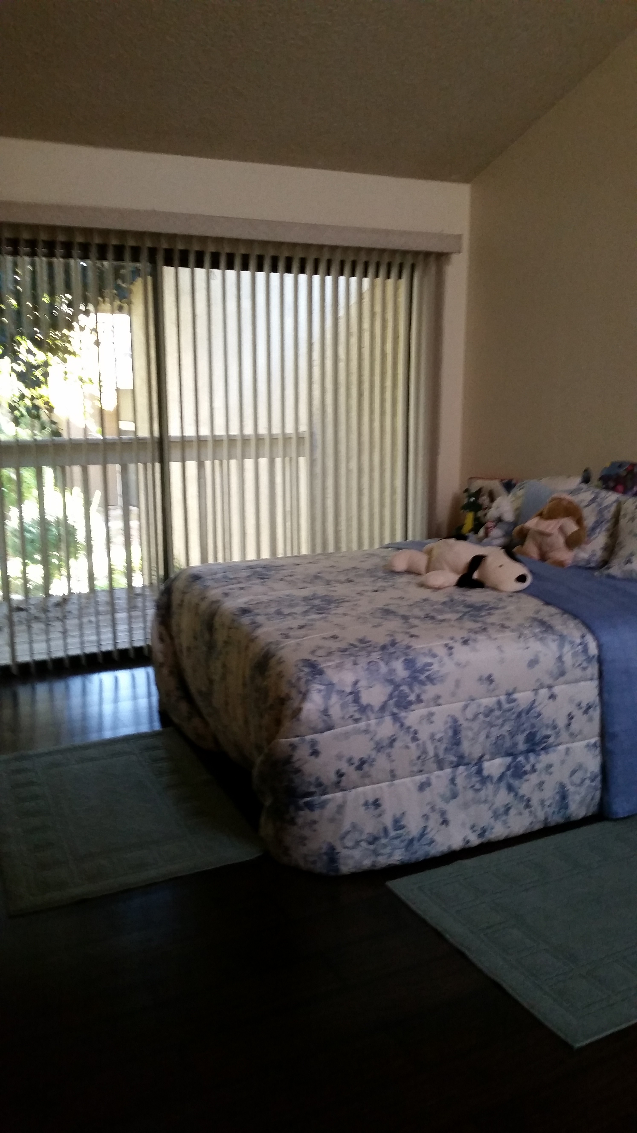
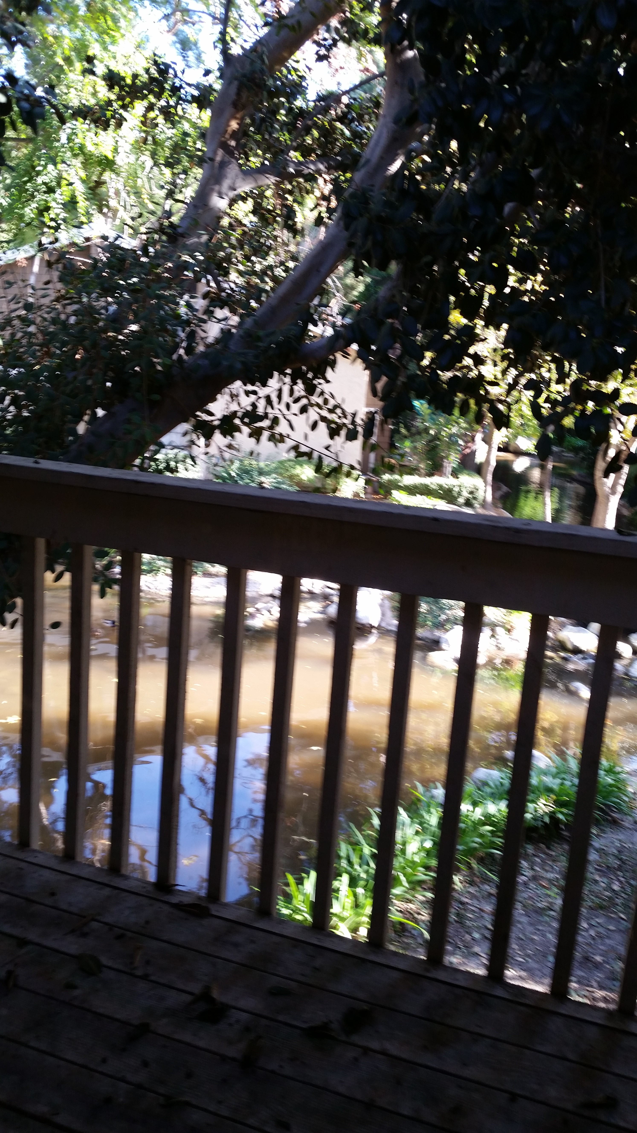
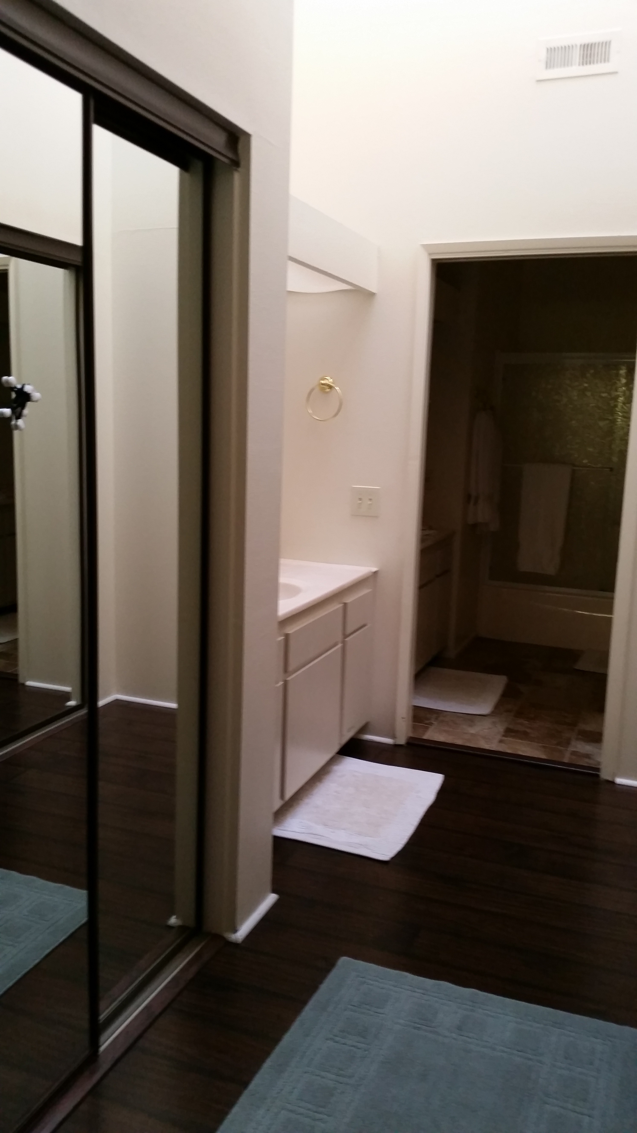
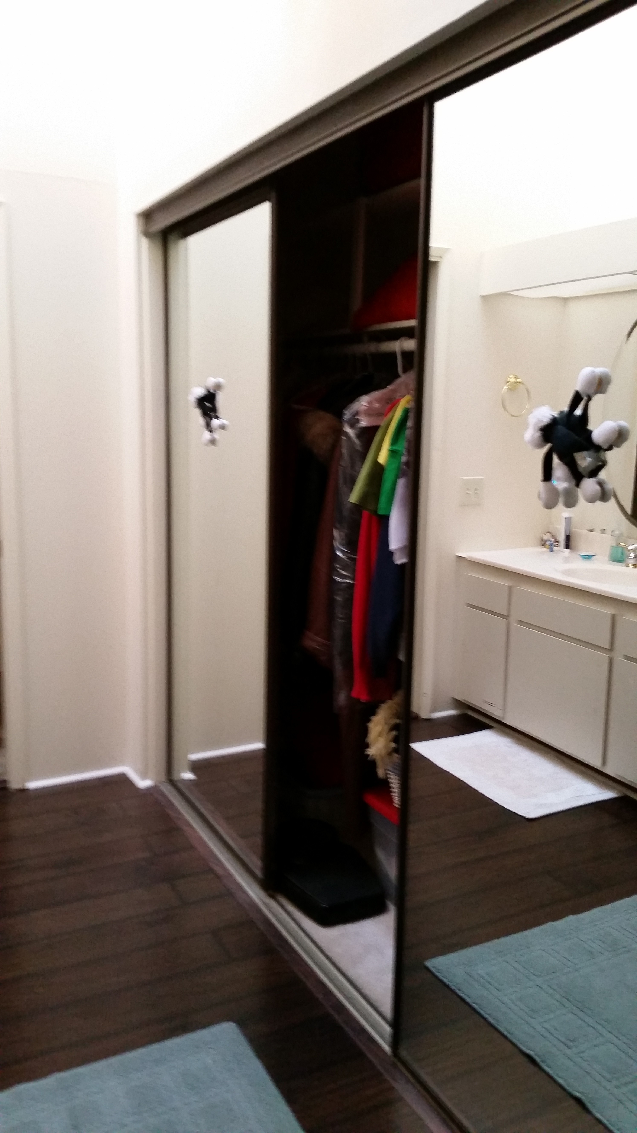
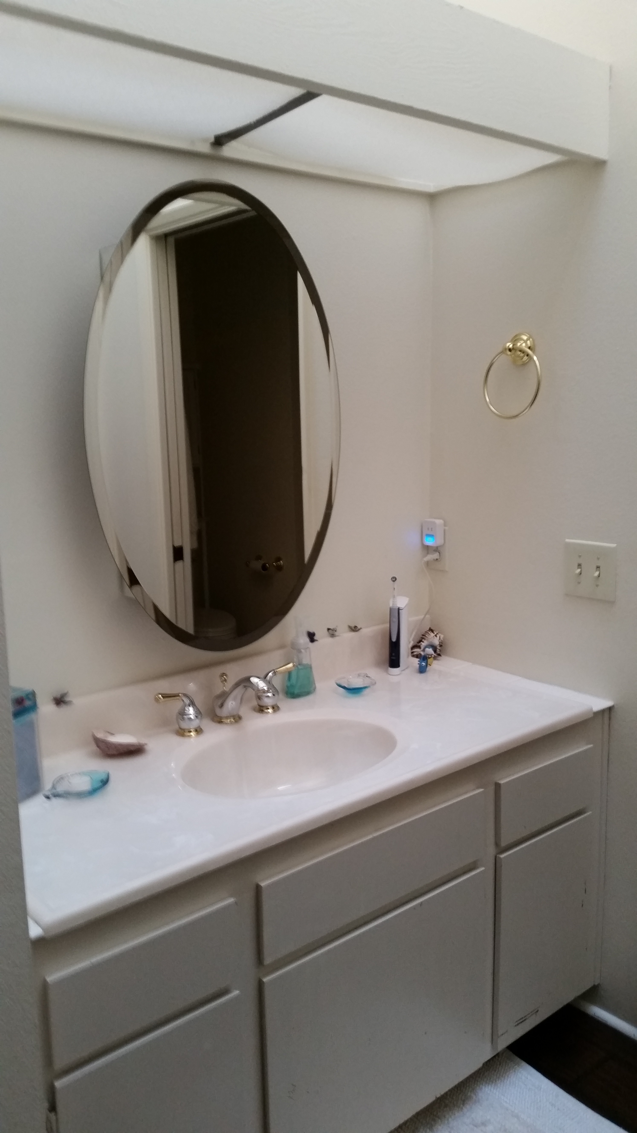
The home is just down the street from Santiago Hills Elementary School, Sierra Vista Middle School and walking trails. The remodeled first floor definitely creates a social, modern setting. The biggest selling point is the attached two car garage with laundry hookup and the semi-private patio. It is also nice to have the visitor parking outside of the unit. Even if the visitor parking is full, a short sidewalk directly accesses Park Place for additional parking or easier access to walk to Yale.