Slim pickings in the North Irvine area led me to Woodbridge this weekend, where I came upon 12 Oakdale. This single family home has had multiple additions and renovations, creating a four bedroom plus office home that includes a huge add-on family room.
The basics:
Asking Price: $1,125,000
Bedrooms: 4 plus office
Bathrooms: 3
Square Footage: 2,950
Lot Size: 4,792
$/Sq. Ft: $381
Days on Market 19
Property Type: Single Family Home
Year Built: 1979
Community: Woodbridge
Schools: Eastshore, Lakeside, Woodbridge High (Irvine Unified)
HOA dues are $82 per month and there are no Mello Roos.
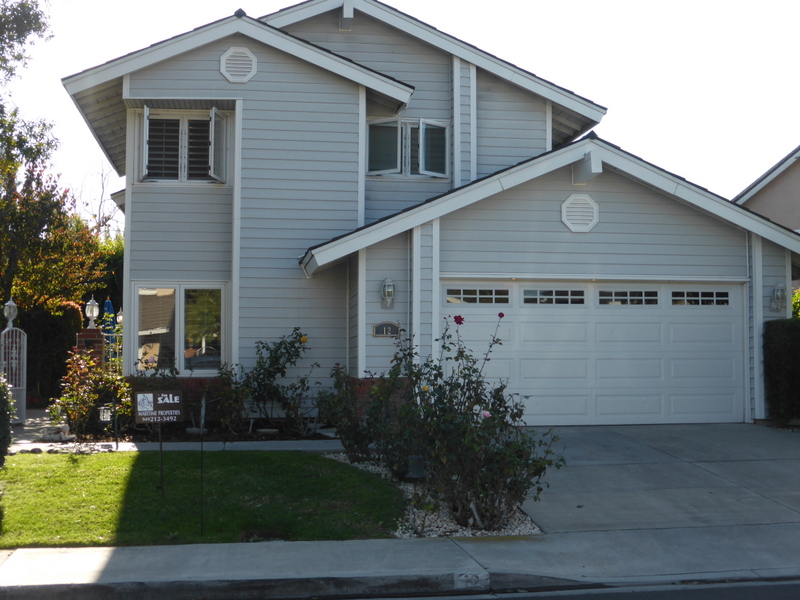
Though the home has only been officially for the last 19 days, it has been on and off the market for several months (162 days), with pricing as high as $1,199,900 (and several drops before arriving at the current asking price). The home is located outside the loop, giving it lower HOA dues but still allowing access to all of the lakes, pools, parks and other amenities that make Woodbridge so desirable. While many homes have a zero lot line in Woodbridge, this one actually has yard space on both sides.
The front gate leads into the first sideyard, which has a nice patio area outside the front door. The entry leads into the living room, which is a step lower than the other rooms downstairs. Travertine tiles cover the floor (a different tile than that of the surrounding hallway and dining area). A fireplace sits in the far wall, surrounded by tile and mirror, with higher ceilings above it. A separate area sits off the back of the room, currently housing a grand piano. This area used to be an atrium, but has been full converted as an extension of the room. The former atrium also includes a window seat and vaulted ceilings with skylights.
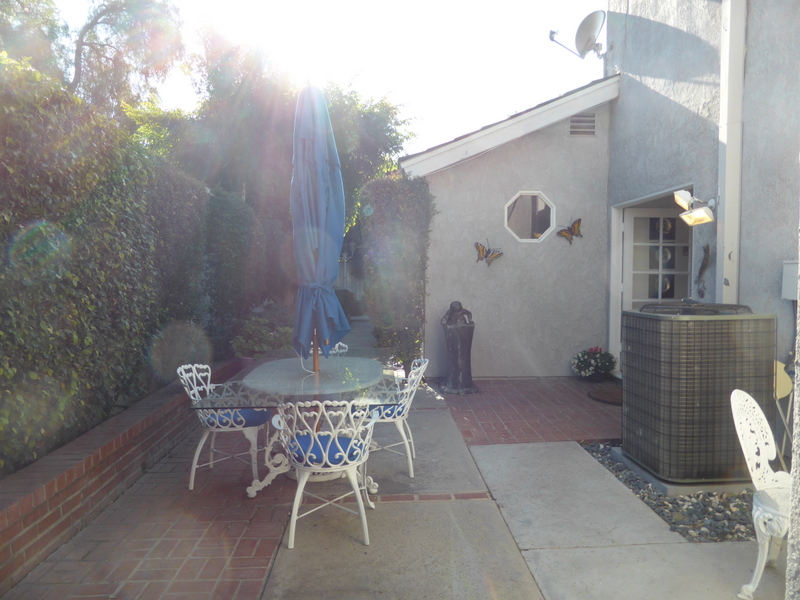
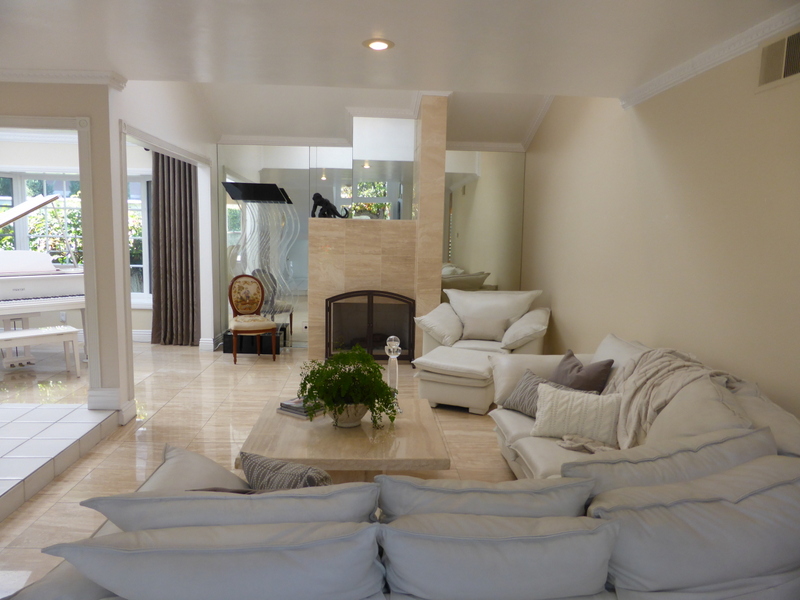
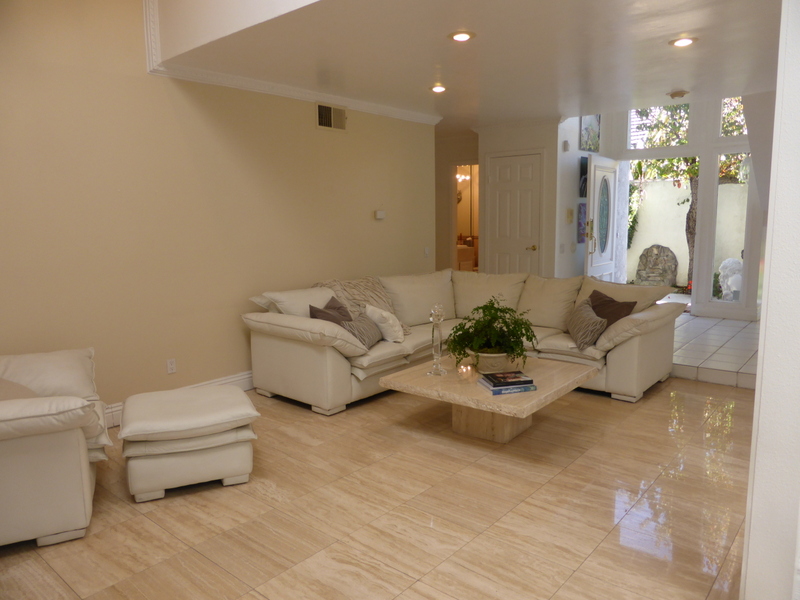
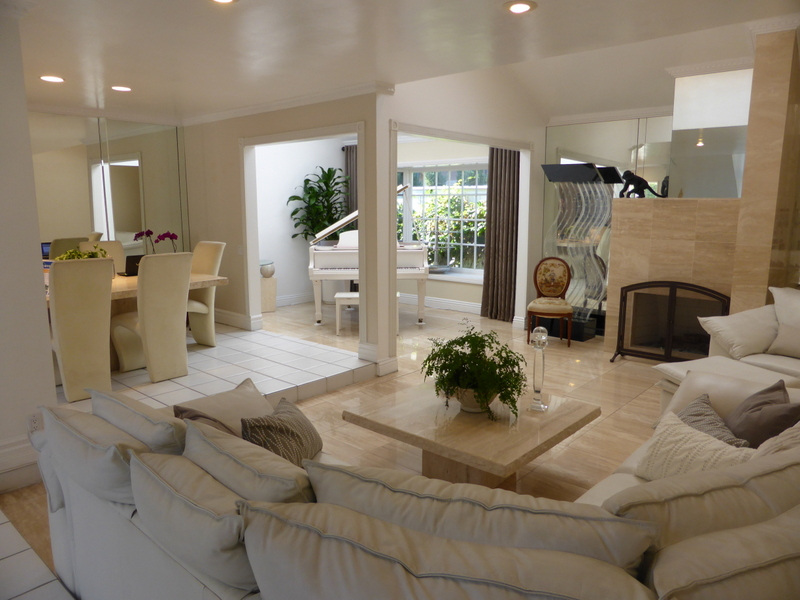
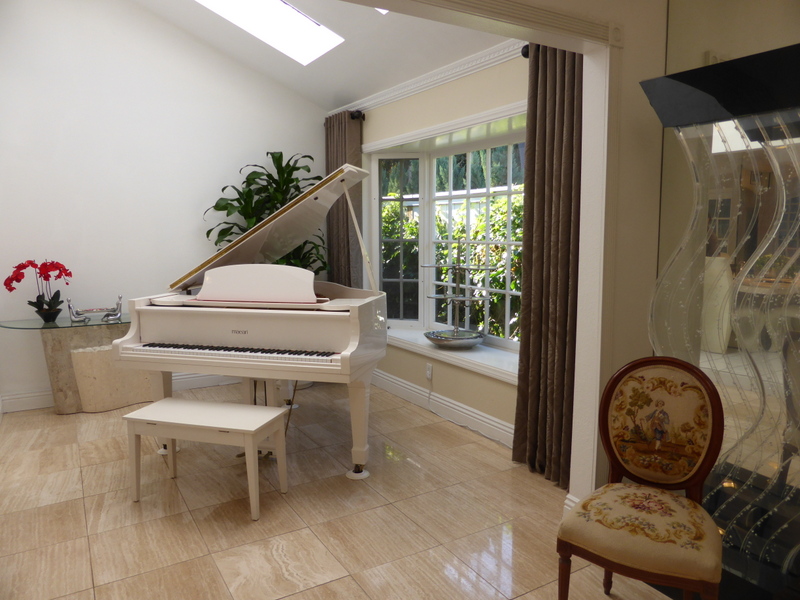
The dining room is in front of the atrium area, next to the living room. It also has a full wall of mirrors.
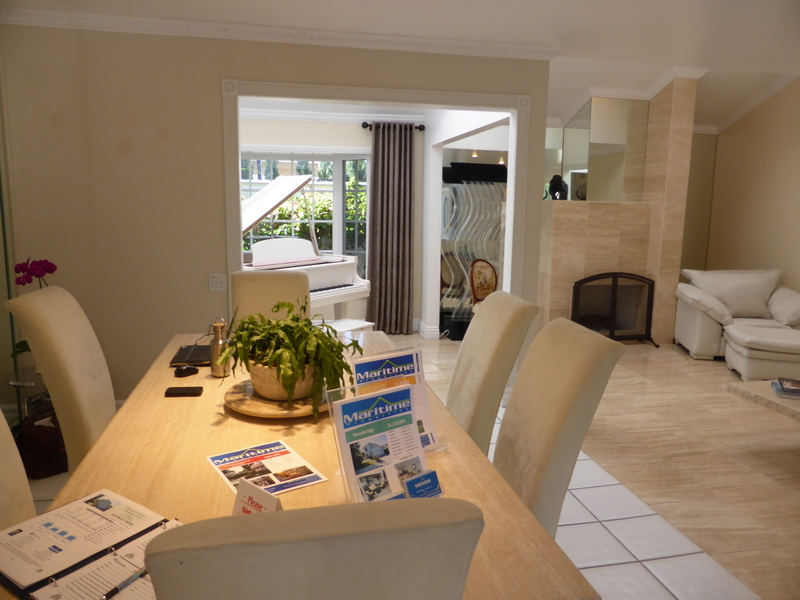
The kitchen is through a doorway on the opposite side of the dining room. It includes two pantries, each with pullout shelves, one of which is just inside the door to the room. The kitchen is long and narrow, with the eating area at the front half nearest the dining room. The cabinets are white, like the floors, and granite counters are black. The fridge, microwave and double oven are all white as well. The stove is black, and is a flat, solid surface to make cleaning easy. The kitchen has plenty of counter space and many cabinets. French doors open to the side patio.
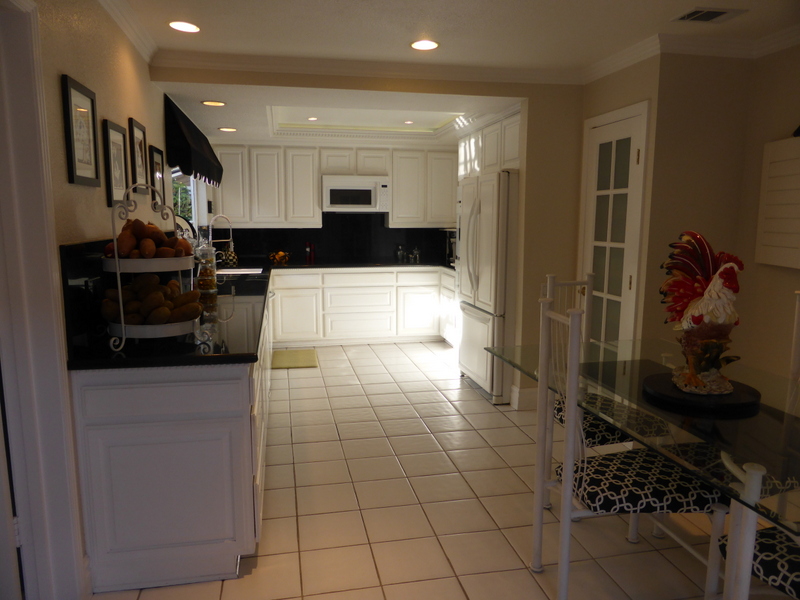
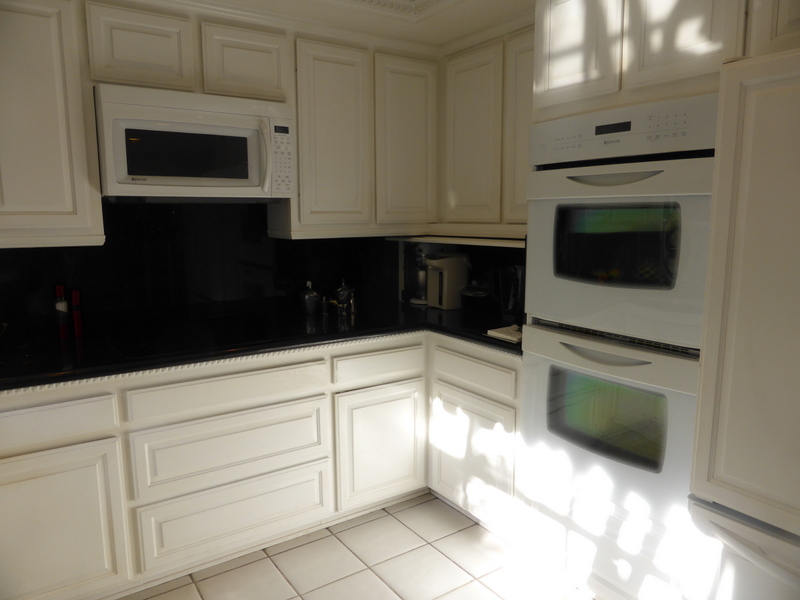
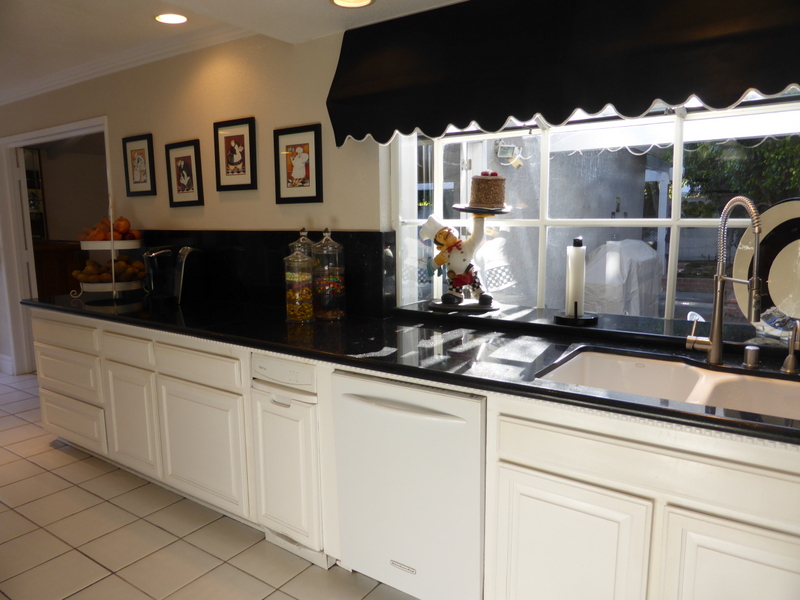
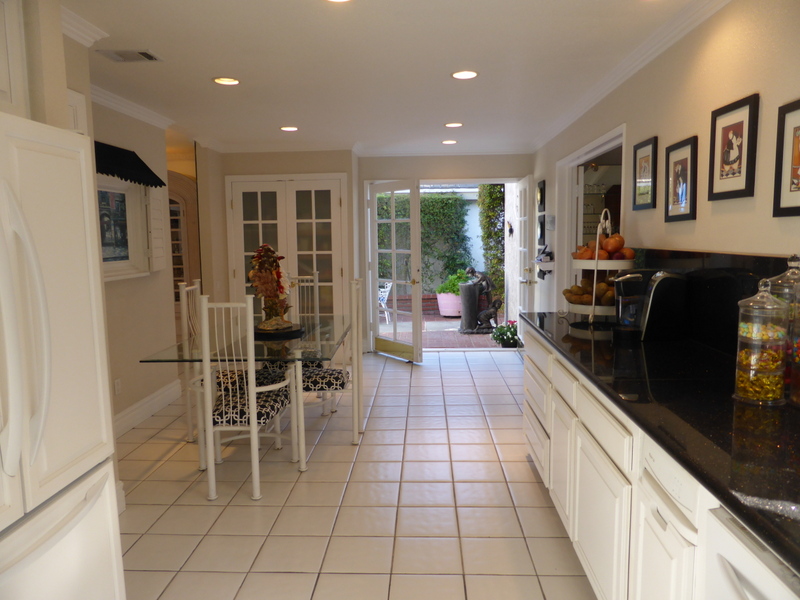
The family room is off the other side of the kitchen, through another set of French doors. It’s a huge room with a full bar in one corner. It has the same white tile as the hallway and kitchen. The ceilings are vaulted, with recessed lights and a ceiling fan. One wall has a large fireplace with a raised brick hearth. The bar area has mirrored walls and built in glass shelves. 
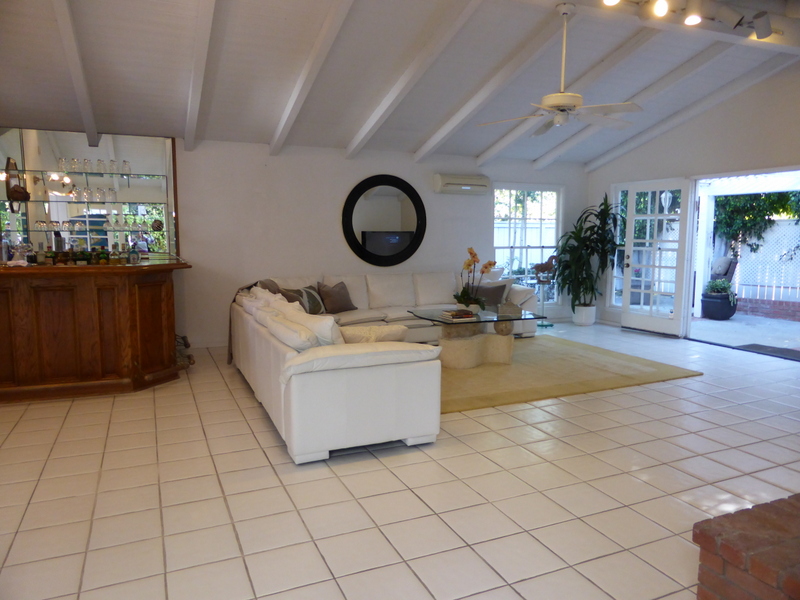
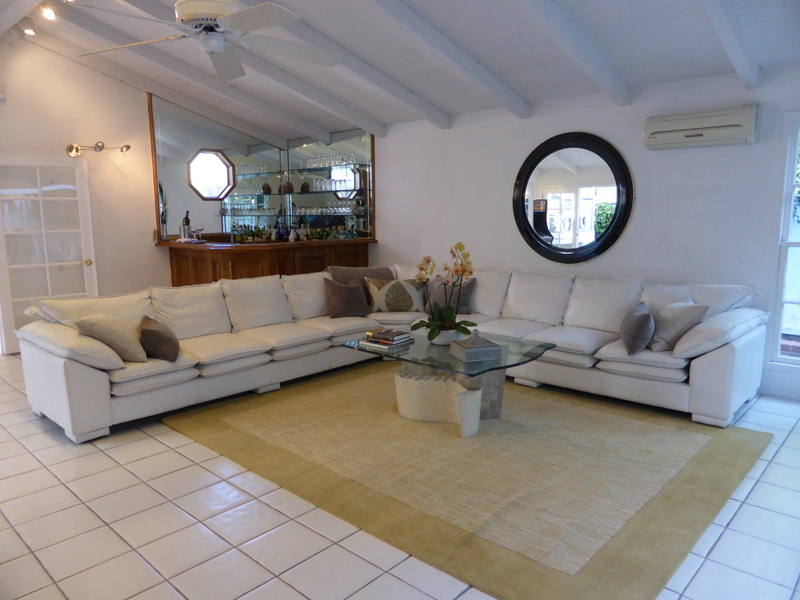
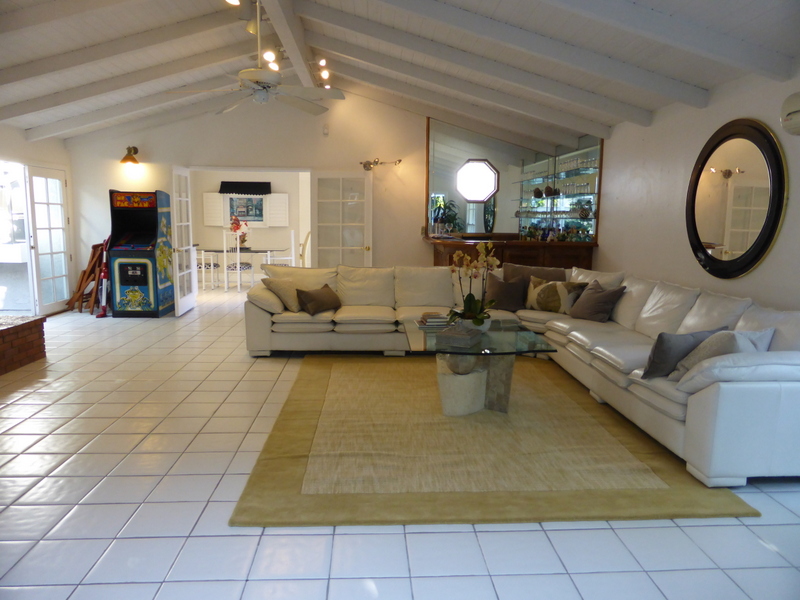
French doors at the far side of the family room open to the backyard, with another set of sliders on the side wall opening to the other side yard. Both areas are fully paved and a trellis covers the backyard portion.
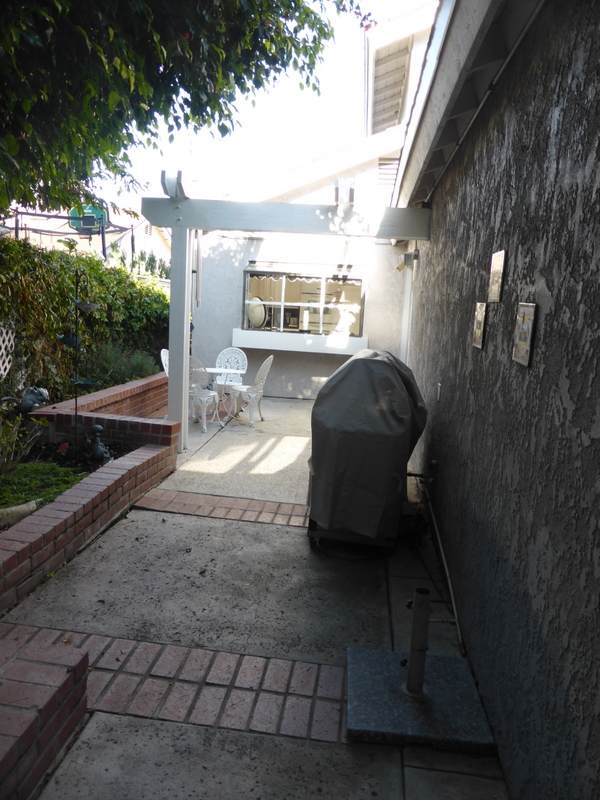
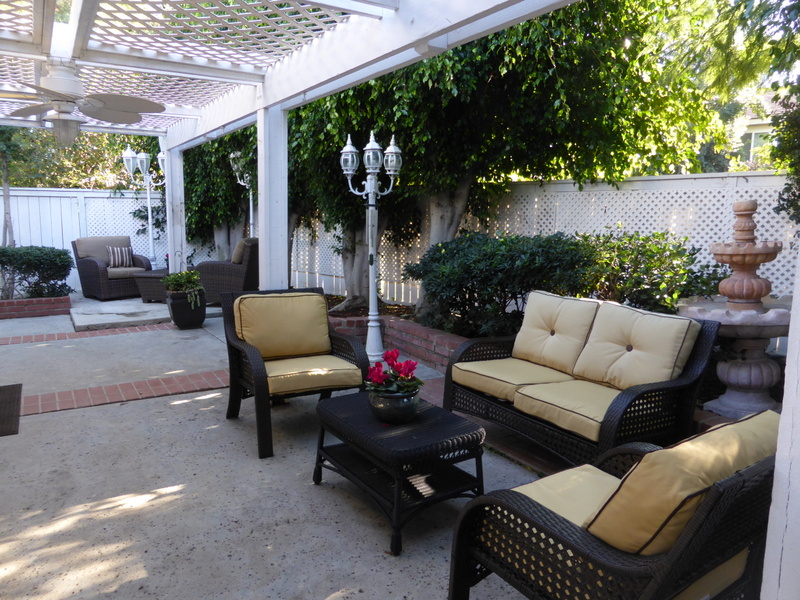
If you turn right when you first enter the home, there is a small coat closet and a full bathroom. The bath is fully remodeled, with a single sink and a nicely tiled shower with a bench.
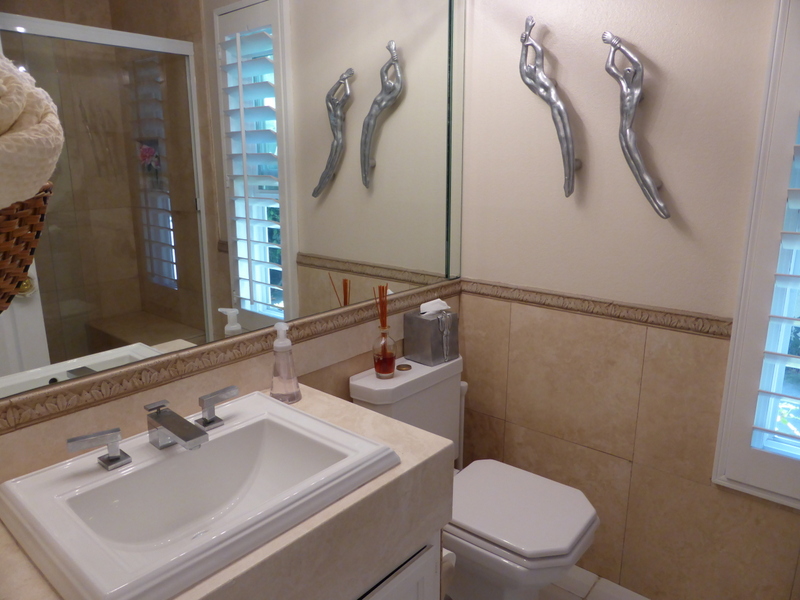
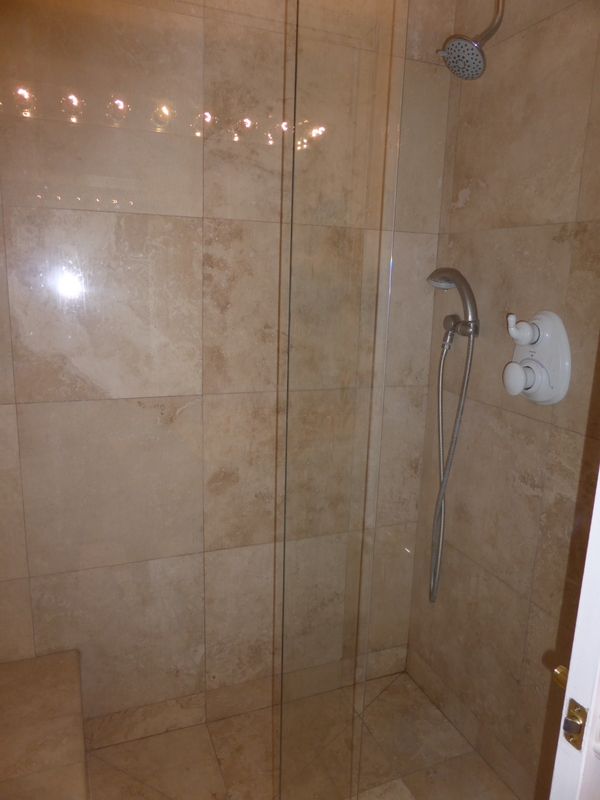
There is an office at the end of the hall with a double door entry. It used to be a bedroom, but the closet was removed to accommodate built in shelves and cabinets. This room has corner windows facing the street and nice tile floors matching those in the living room.
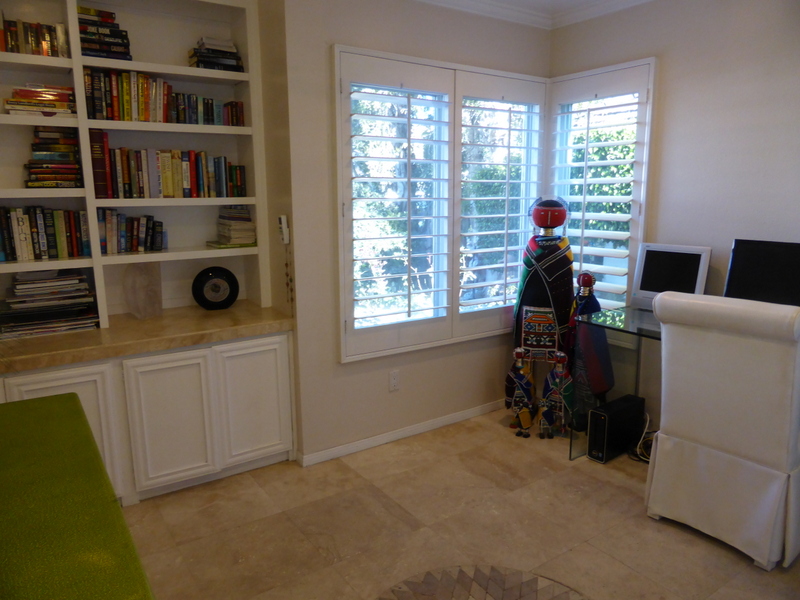
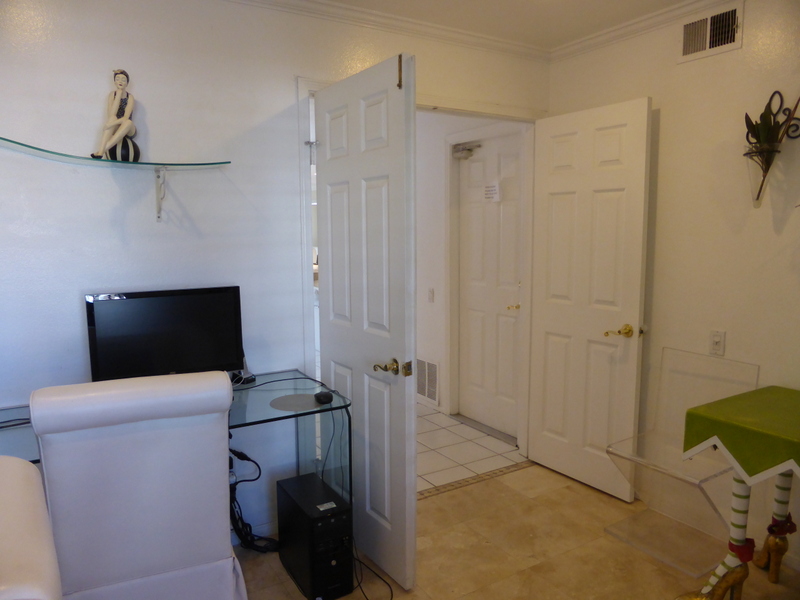
Upstairs, there are four bedrooms, with the master closest to the top of the stairs. The entire second floor has travertine tile floors. The master is an odd mix of old and new, with the shiny floors, decorative molding, and recessed lighting, but old mirrored closet doors that don’t really look nice with the rest of the room. A second closet has glass-paned French doors and built-in shelves. The bedroom and bathroom have tube skylights, which can function as either a skylight or a regular light with a bulb.
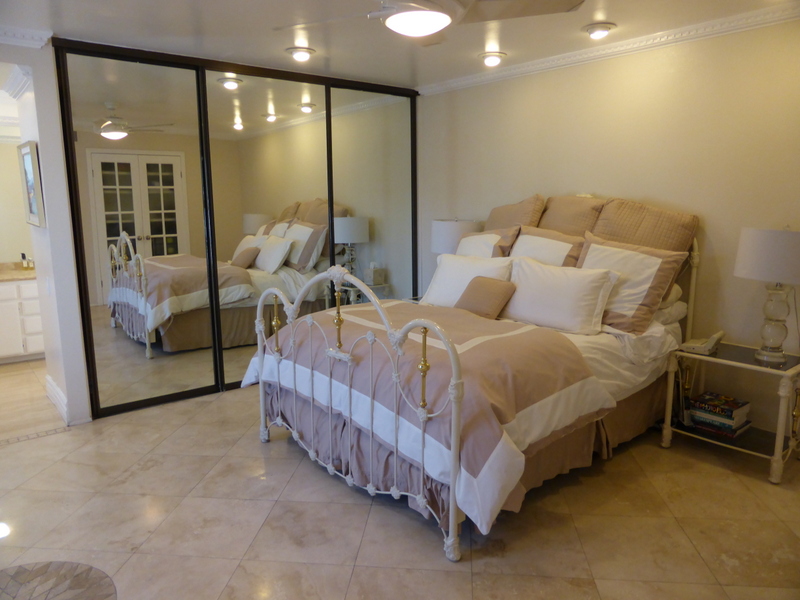
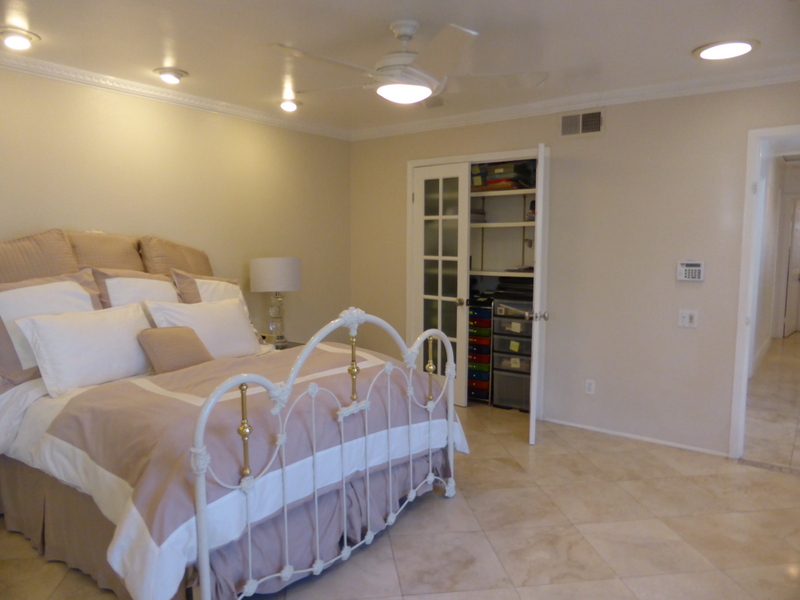
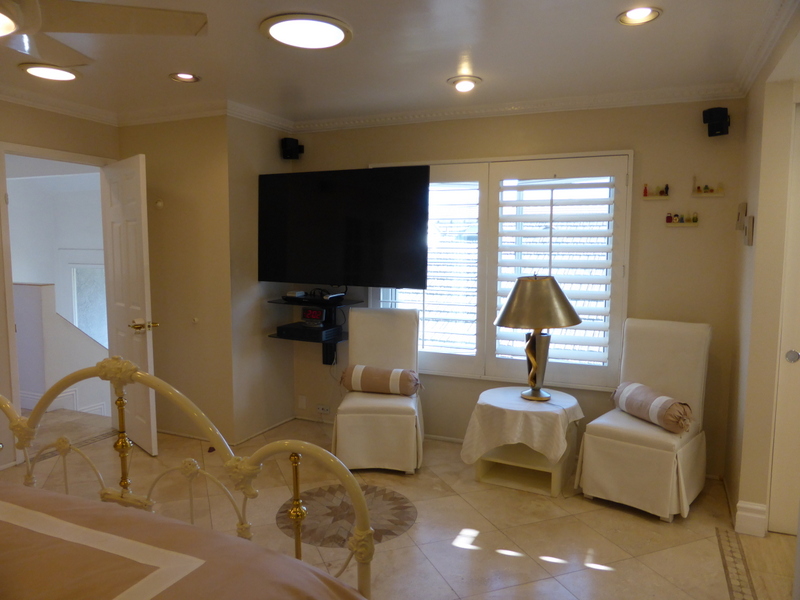
The master bath is also partially updated. The new counter and bowl-style sinks contrast with the white-painted original cabinets below them. A third closet sits next to the sinks, with standard sliding doors. The shower is newly tiled with a built-in seat and shelf.
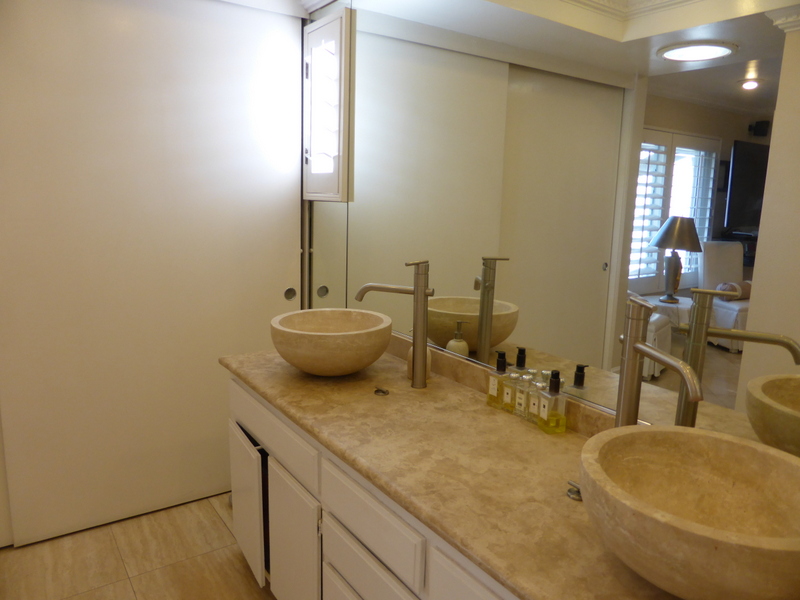
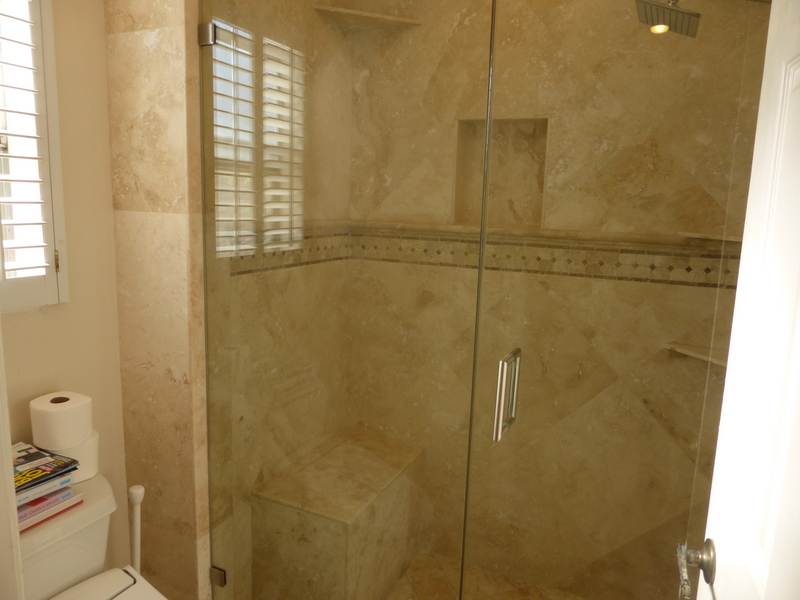
The first bedroom is average sized, with a double door entry and a ceiling fan. A row of small windows sits high up on the wall. A closet with standard sliding doors fills one entire wall.
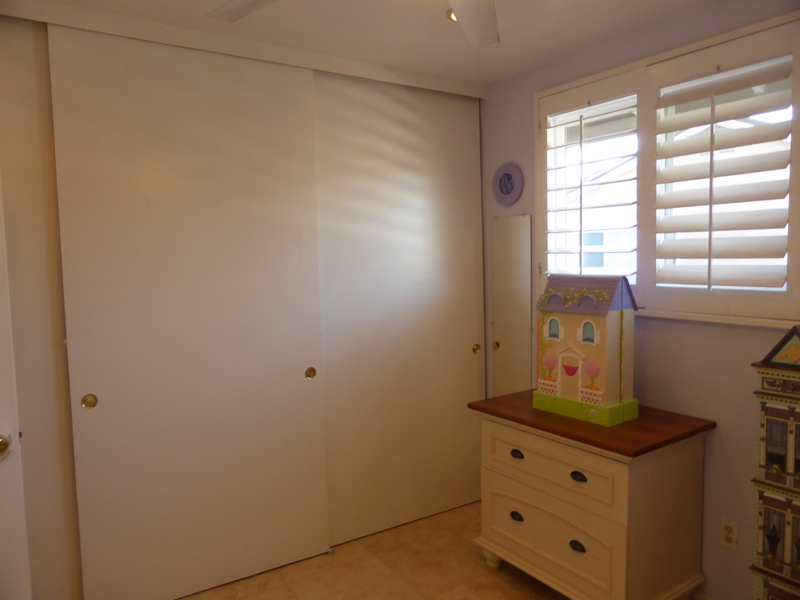
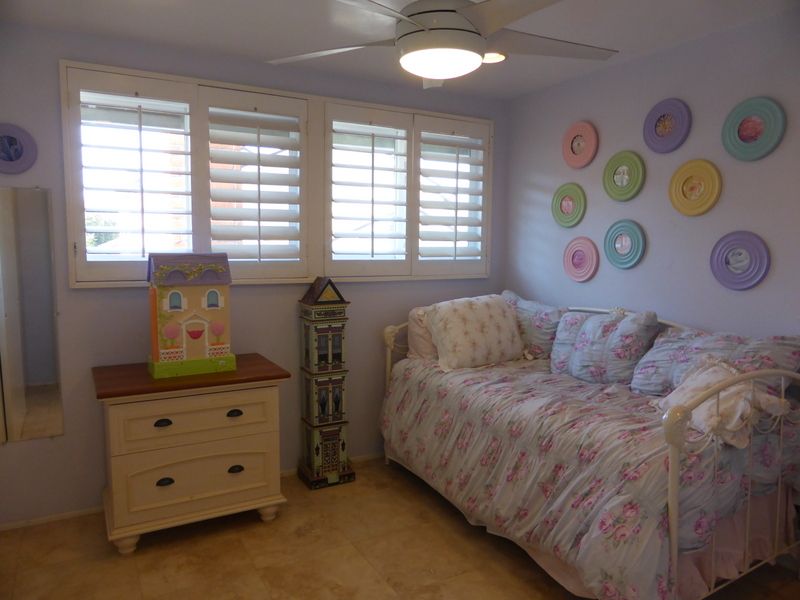
The second bedroom only has two little windows in the corner, so it doesn’t get a lot of light. Wide closet doors fill one wall and the room has recessed lights.
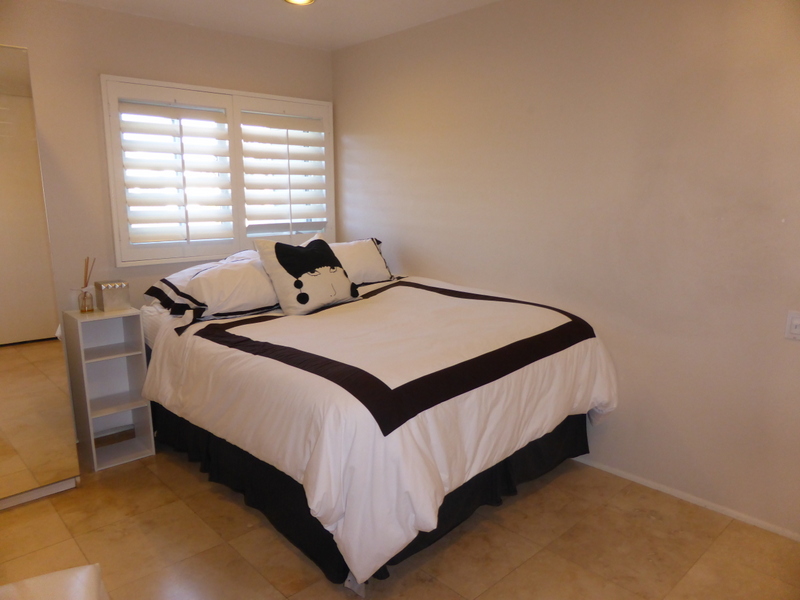
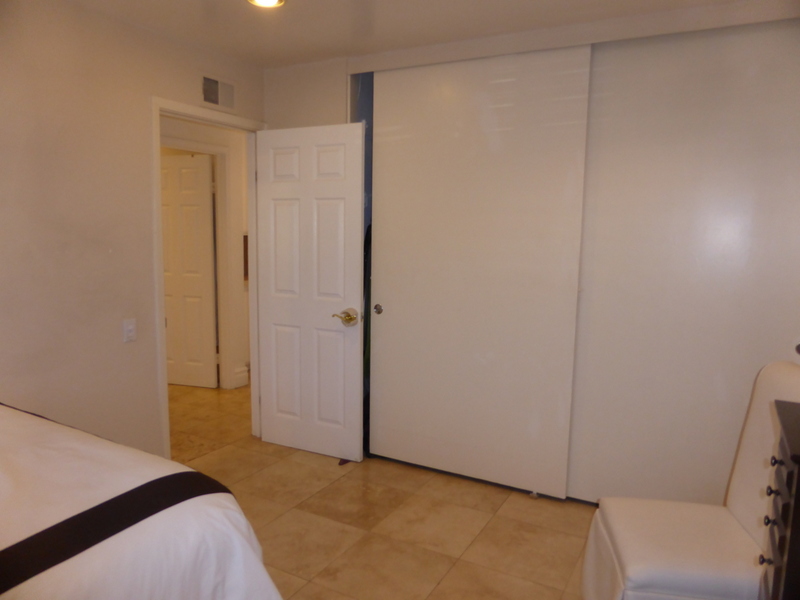
The third bedroom is similar in size to the other two. It also has recessed lights and smaller windows in the corner. This one has a mirrored closet that is a lot smaller than the other rooms’ closets.
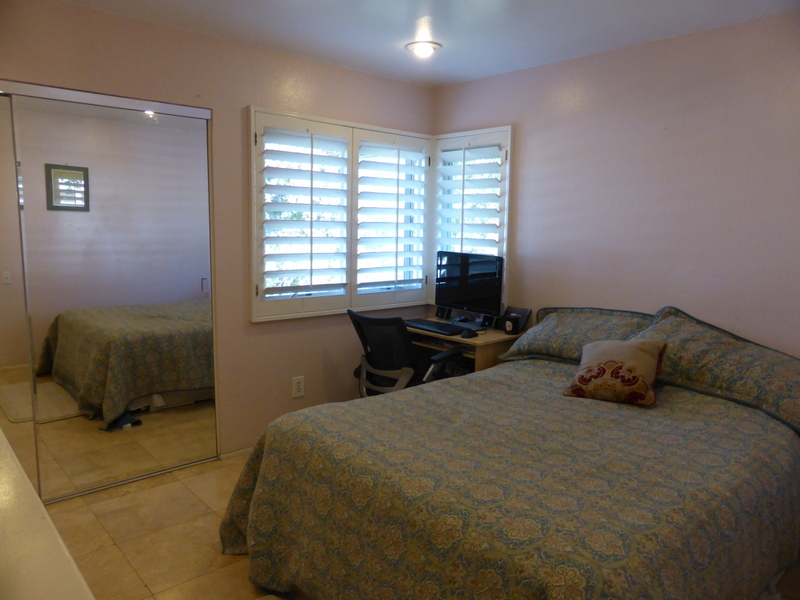
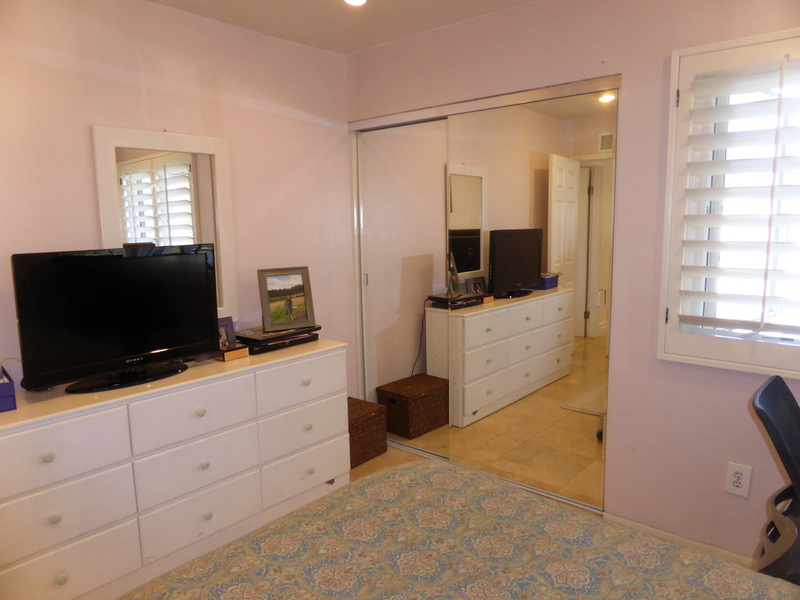
All three secondary bedrooms share a hallway bath that is similar to the master. It has a single bowl sink on a new counter but old cabinets. There is a large, oval-shaped tub with nicely tiled walls, a shower head, and a couple of built-in shelves. 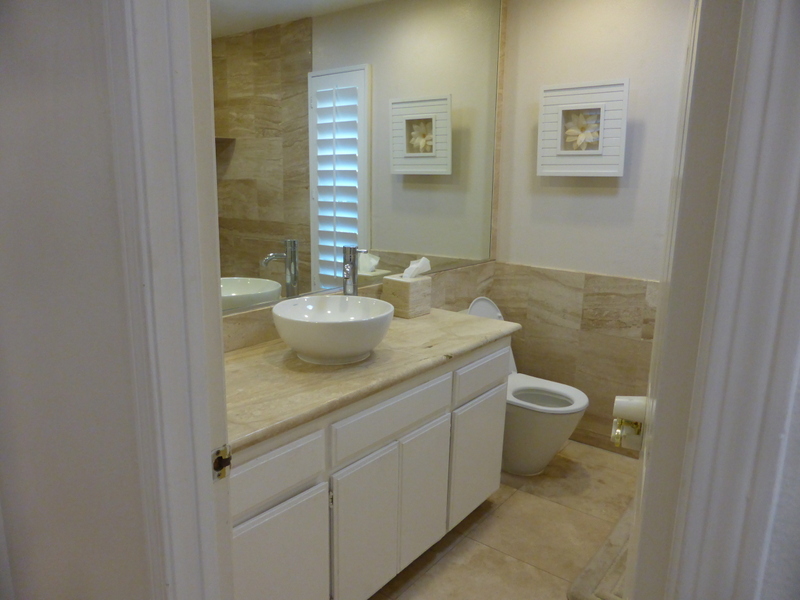
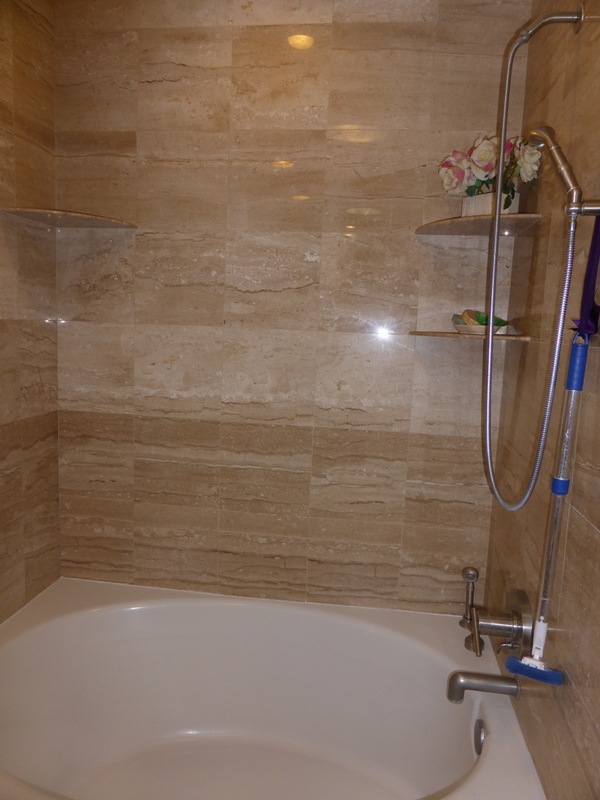
This home is a bit of an odd mix of old and new. Parts of the home look outdated and don’t fit well with some of the upgrades. It is certainly move-in ready, but could use cosmetic updates in some areas.