Today I am reviewing a home at Northwood Pointe’s Lanes End Community. This home sits at the end of a cul-de sac and has a unique 1 car garage on the front side of the home and a 2 car garage on the back side, with a walkway in between the two garages. The home is in excellent condition and is move-in ready.
| Asking Price: | $928,800 |
| Bedrooms: | 3 |
| Bathrooms: | 2.5 |
| Square Footage: | 2,308 |
| Lot Size: | 3,964 sq ft |
| Price per Square Foot: | $402 |
| Property Type: | Single Family Residence |
| Year Built | 1998 |
| Community: | Northwood Pointe; Greystone Villas |
| HOA Fees: | $134 |
| Mello Roos: | Yes |
| Days on Market: | 70 |

When you walk in the front door, the living and dining rooms are to the right. The living room has tan carpet, an upgraded raised fireplace with wood built-in shelving next to it, high ceilings and a large window facing the front of the home. The living room opens up to the dining room. A few columns with archways separate the two areas.



The dining room has a large bay window with a window seat. The tile from the entrance flows into the dining room and throughout the remainder of the 1st floor. The dining room fits a nice size dining table. Across from the dining room is a short hallway with a coat closet, half bathroom and entrance to the split garages.

The half bathroom has a pedestal sink and Venetian Plaster walls. Entering into the garage, to the left is the one car-garage while the double car garage is to the right. This solution is more convenient than a tandem style garage.
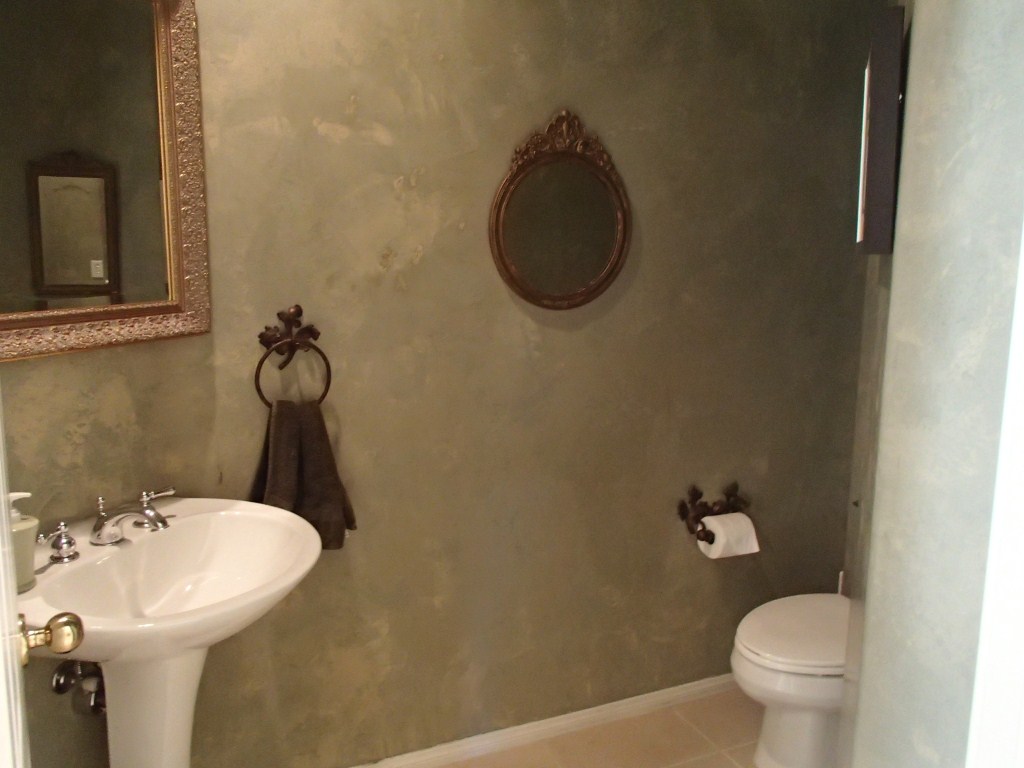
At the back of the home are the family room, kitchen and staircase. There are 3 sets of windows and a dutch door that brings in an abundance of natural light. The family room is a decent size with a media niche for the television or a piece of furniture. The kitchen opens up to the family room. It has a center island with breakfast bar. The countertops are granite and the appliances are a mix of stainless steel and black. With a custom light finish, the cabinetry is very nice and there are plenty of cabinets for storage, especially with the pantry.
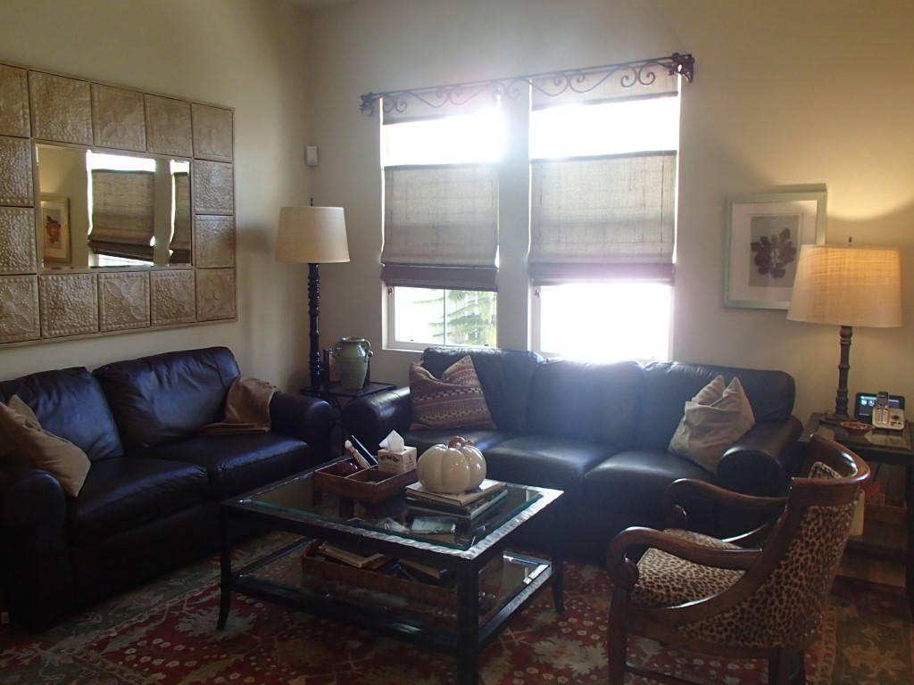
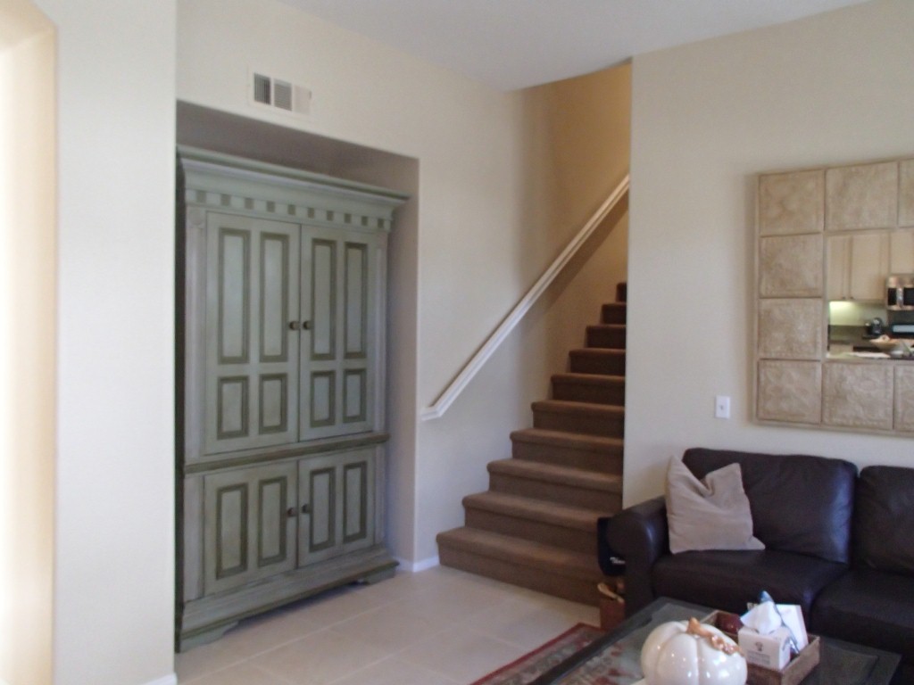
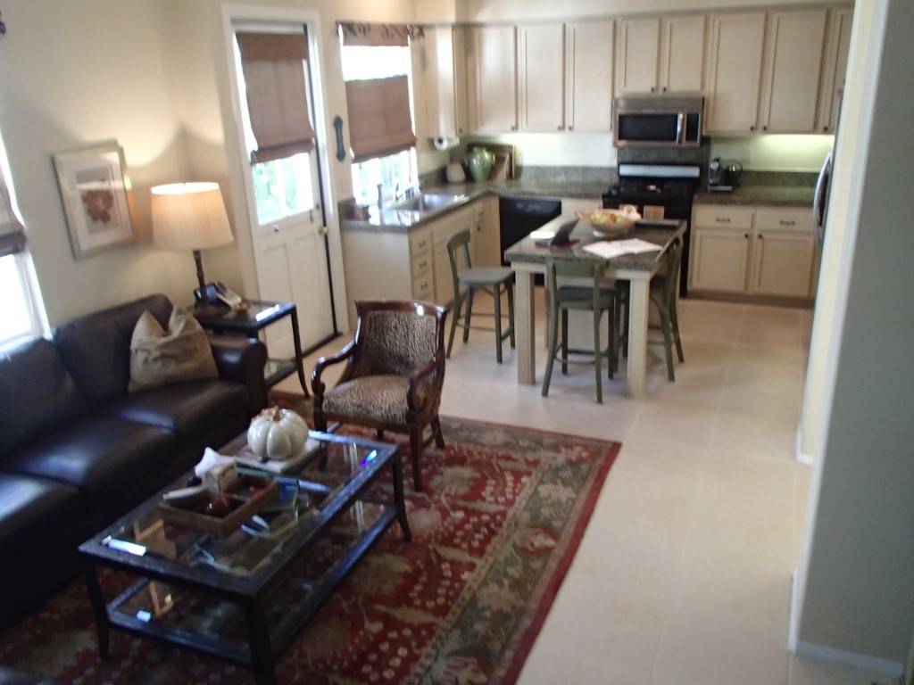
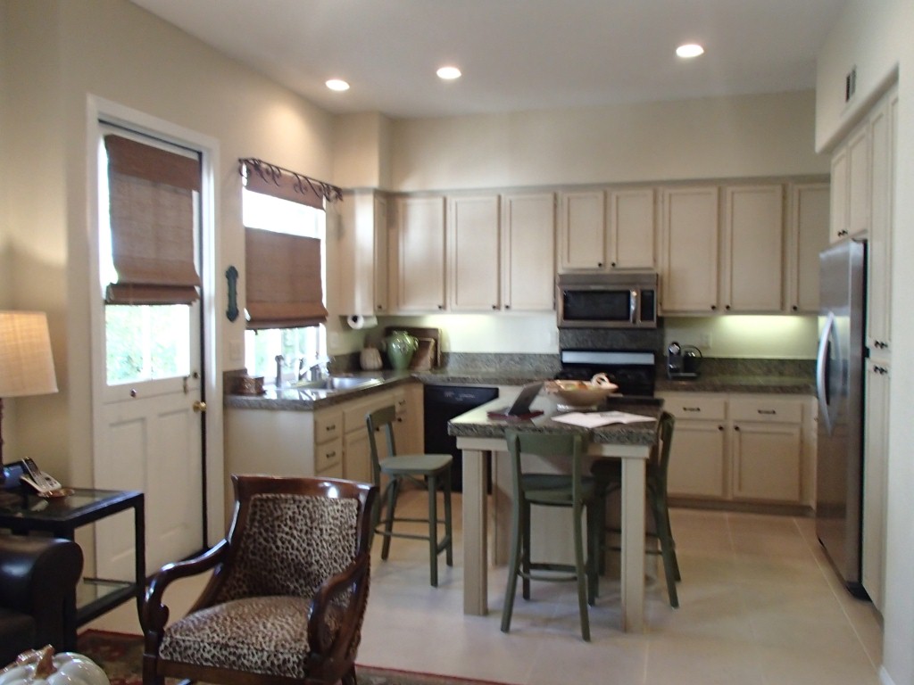
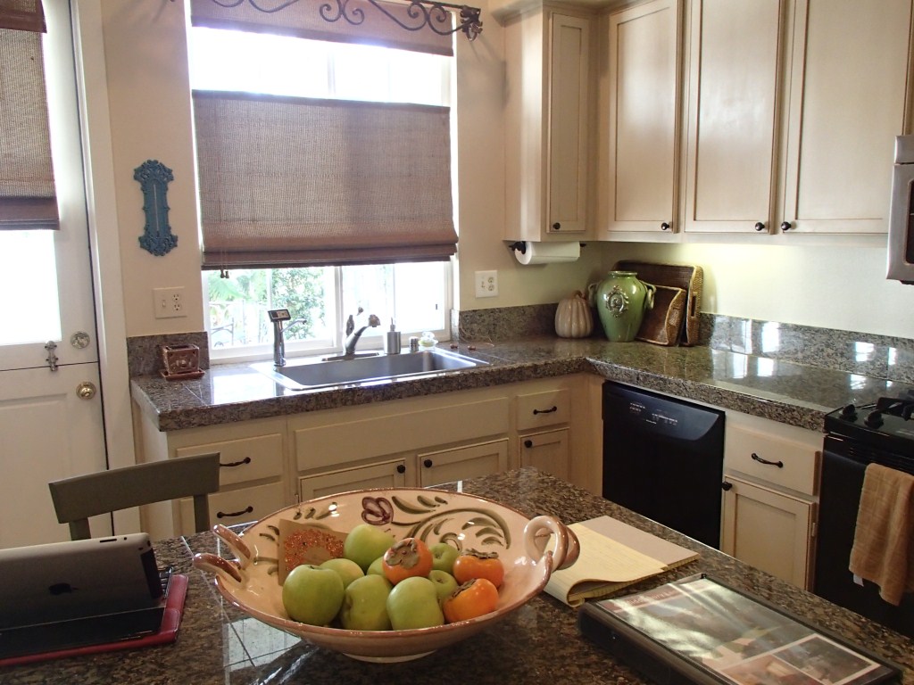
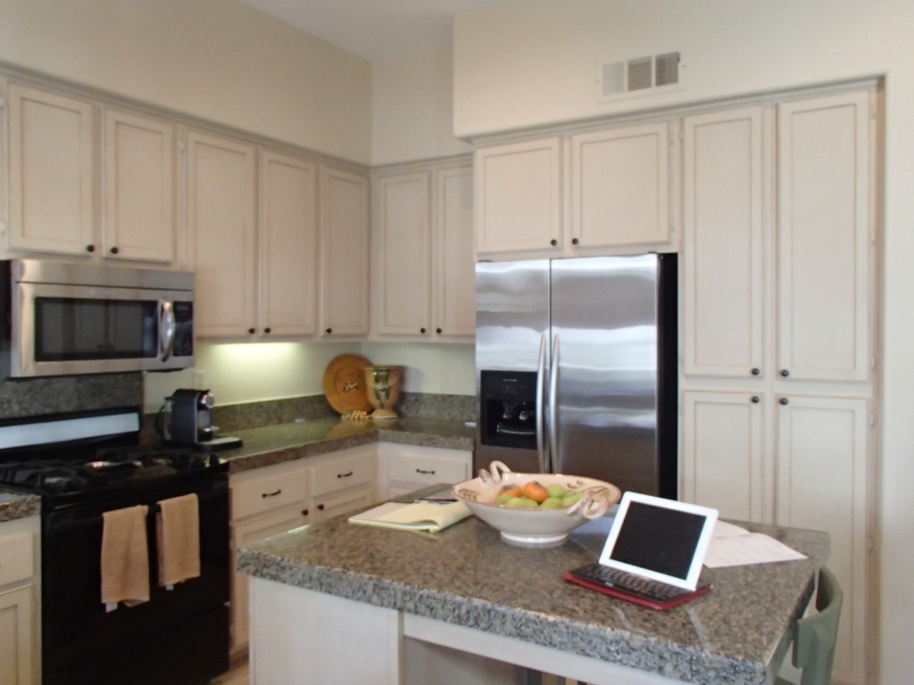
Step through the dutch door to a tranquil, nicely groomed patio area. It is a wonderfully large area complete with an island, built-in BBQ and space for furniture. The white wood fencing around the patio gives the space character, but it is a lower fence so there is not complete privacy. A small portion just outside of the dutch door is partly covered with the home’s second floor jutting out.
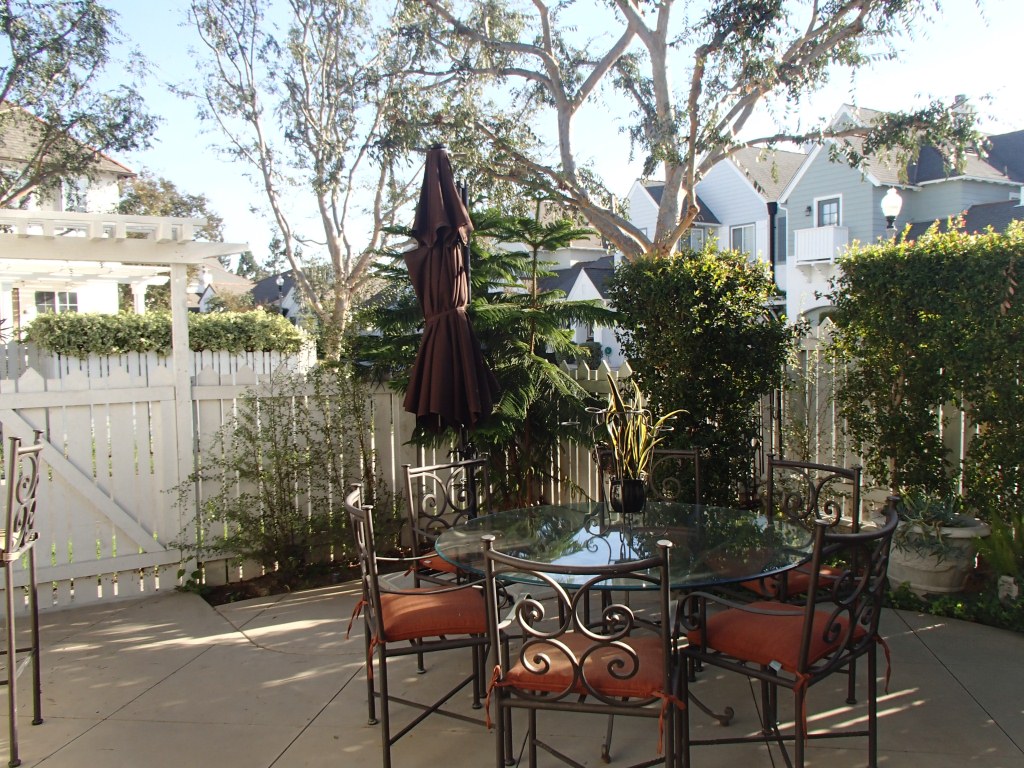
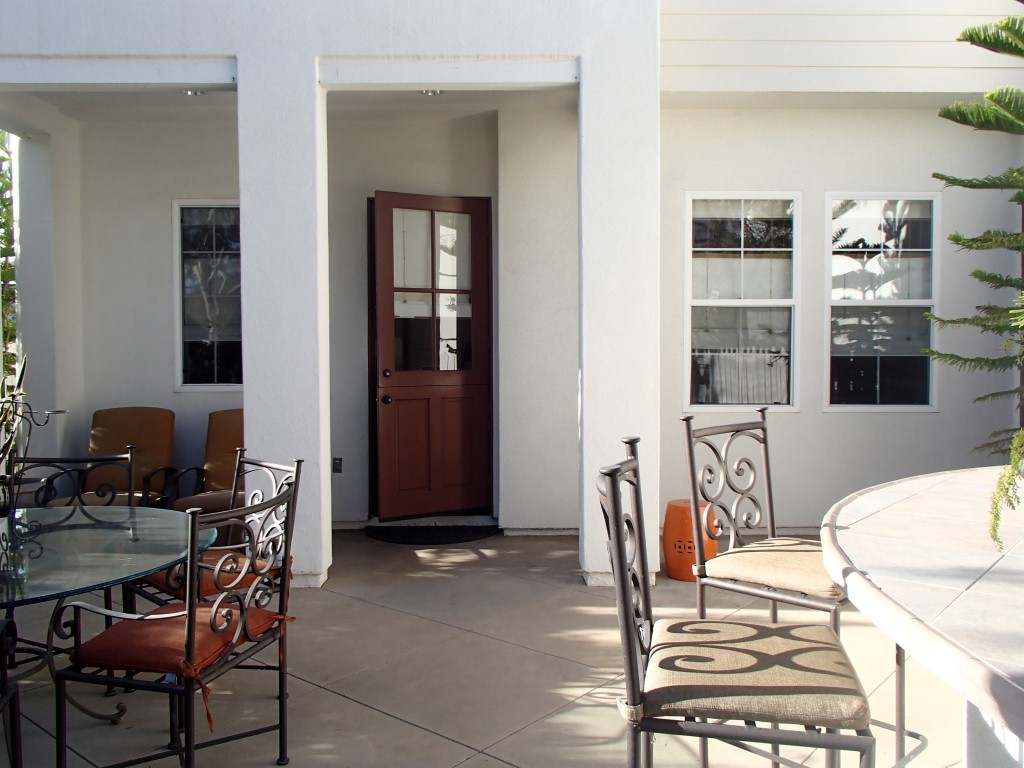
Upstairs is carpeted with a nice brown carpet, apart from the laundry room and bathrooms. The master suite has French doors opening to a small balcony facing out to the back patio. There are 4 sets of windows and with the glass French doors, natural light floods the room. It is a basic size bedroom with two separated single mirrored doors leading into a large walk-in closet. The bathroom is located through an open doorway. There is no privacy door so there may be light/noise that may travel into the bedroom when occupied. The bathroom is in excellent condition with dual sinks, stone flooring, counters, shower and tub surround. Along the right hand side of the wall are two built-in shelving units with lower cabinets. At the end of the wall is the large soaking tub with a large window above the tub.
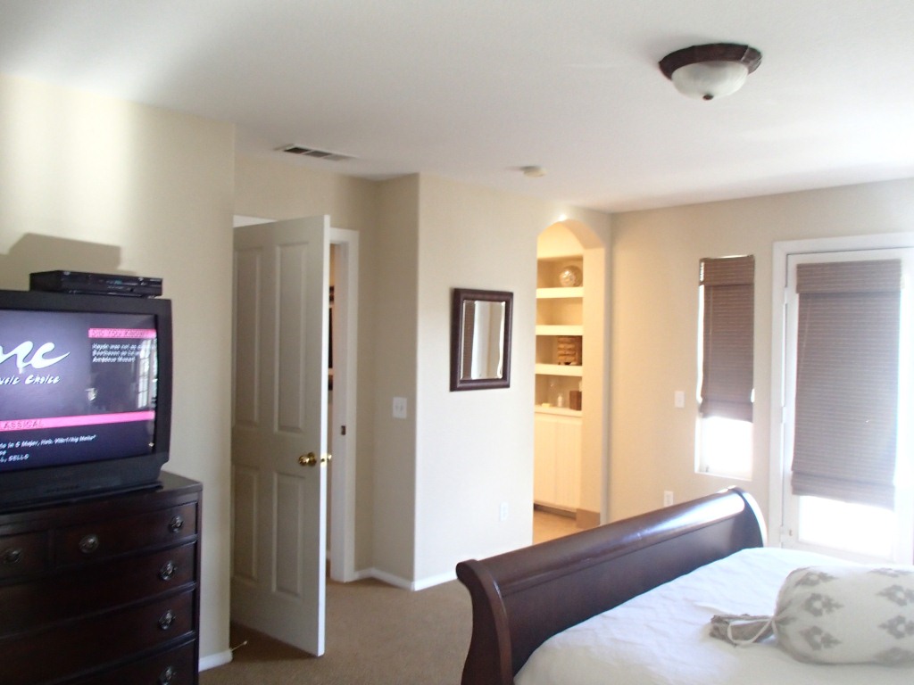
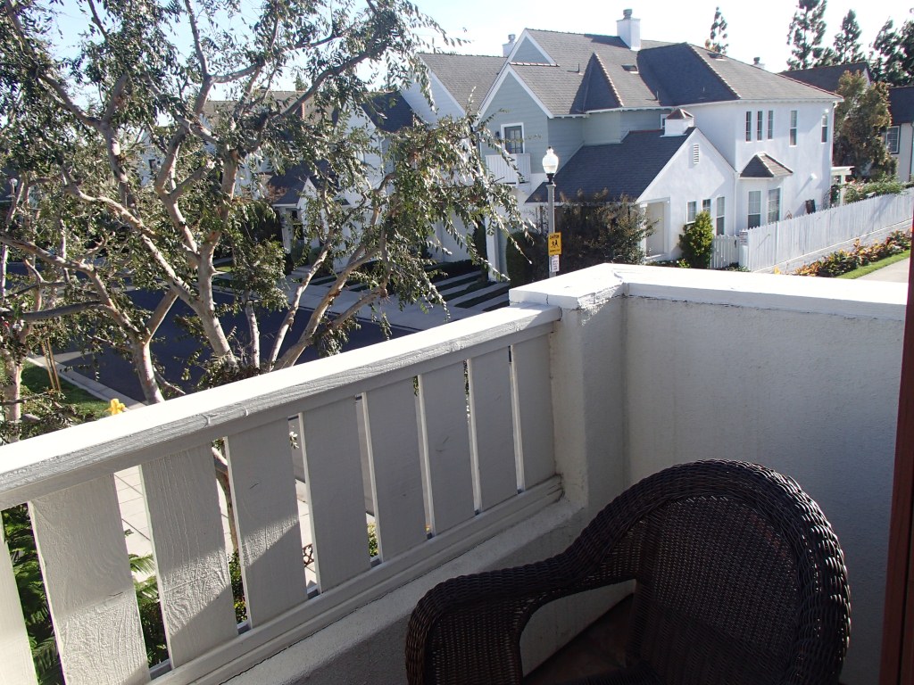
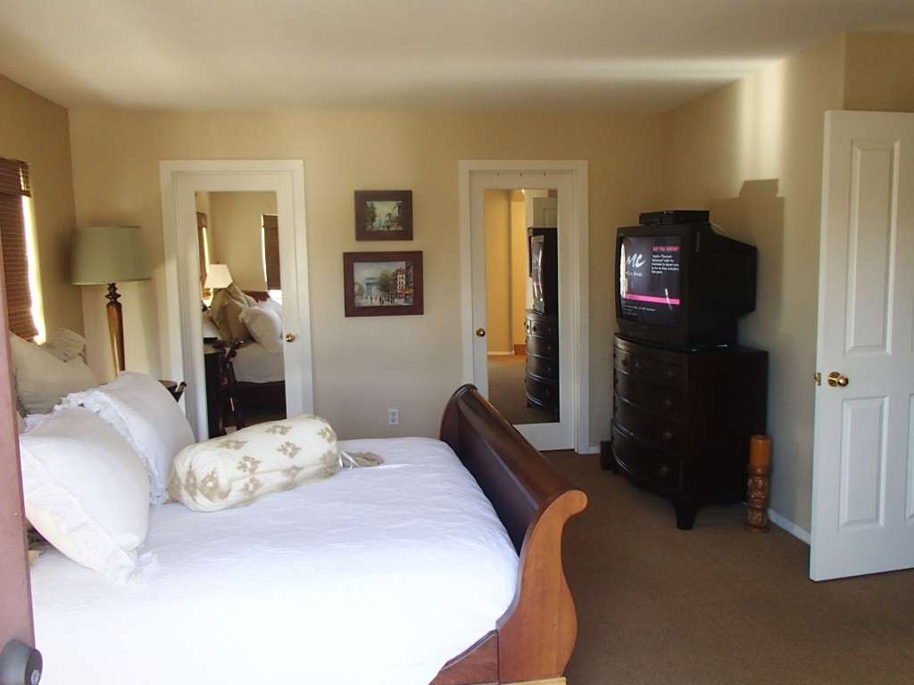
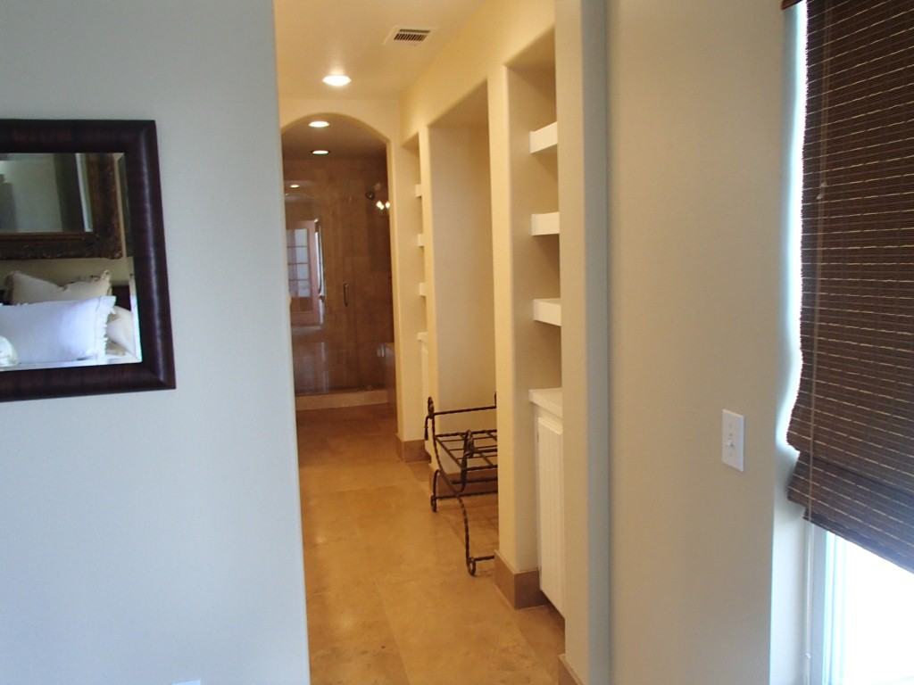
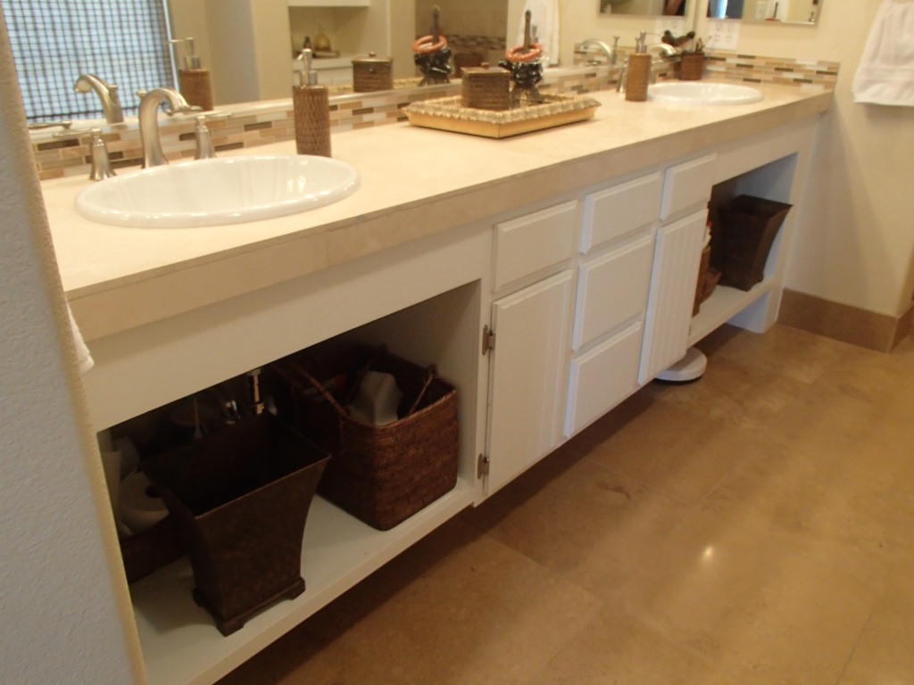
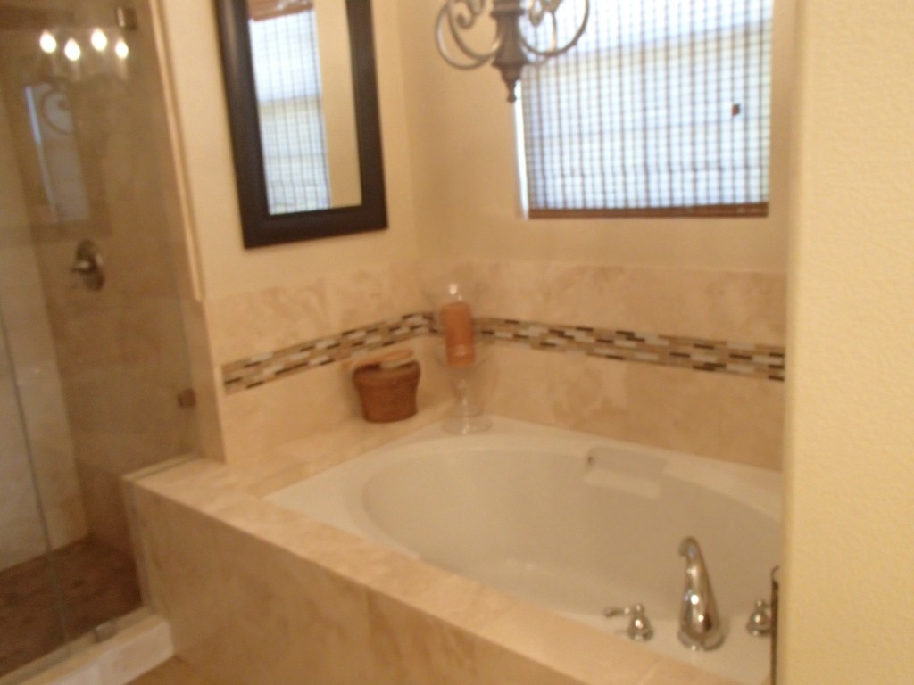
The shared bathroom and second bedroom are on the right hand side of the hallway. The bathroom has dual sinks with a unique set up of each sink on opposite walls from each other, separated by the door. It would be difficult to use the sink behind the door unless the door is closed. Each decorative sink is set with surrounding granite countertops and plenty of countertop space. The cabinetry is white. Beyond the vanity area are the separate toilet and tub/shower combo.
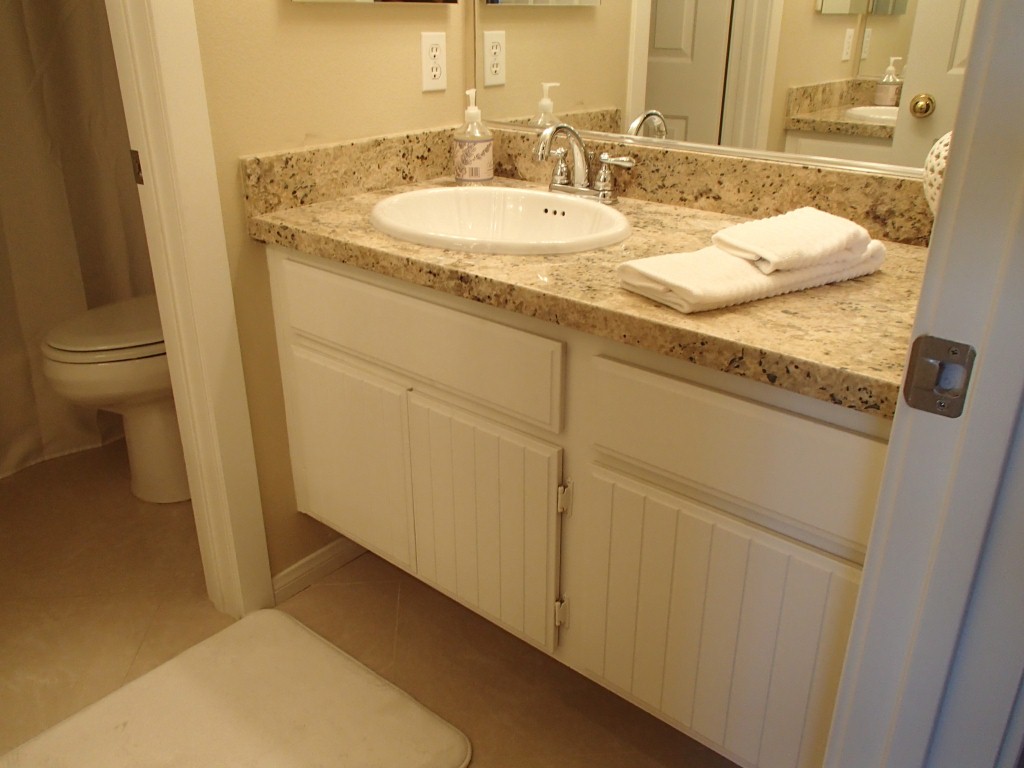
The bedroom is a nice size with a large window facing out towards the cul-de-sac. It is in excellent condition.
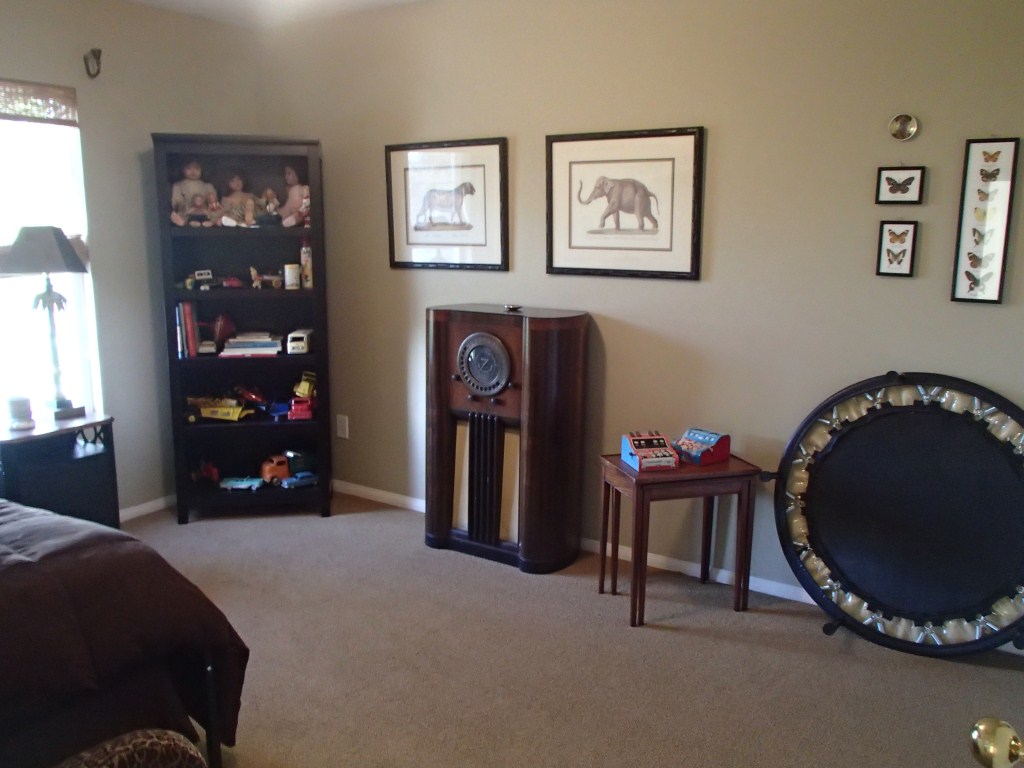
At the end of the hallway is the small loft area with a half-height wall and open doorway into the area. Currently the area is used as an office. It has a window and a glass door that leads out to a small narrow balcony. The loft could also be used as a small playroom or reading area. It is a nice extra space upstairs.
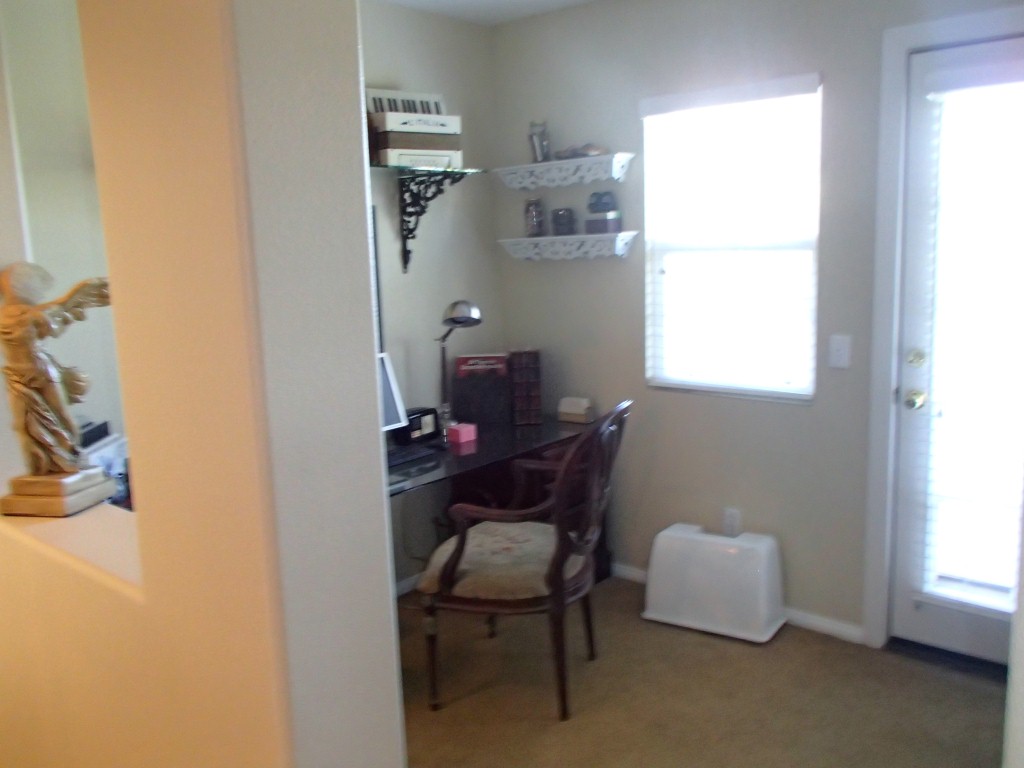
Across from the loft is the laundry room. It has space for a side by side washer and dryer. A small counter sits to the left of the laundry machines and a set of white upper cabinets line the wall. There is no sink in the room.
The third bedroom sits at the end of the short hallway. It is a basic bedroom with double sliding closet doors.
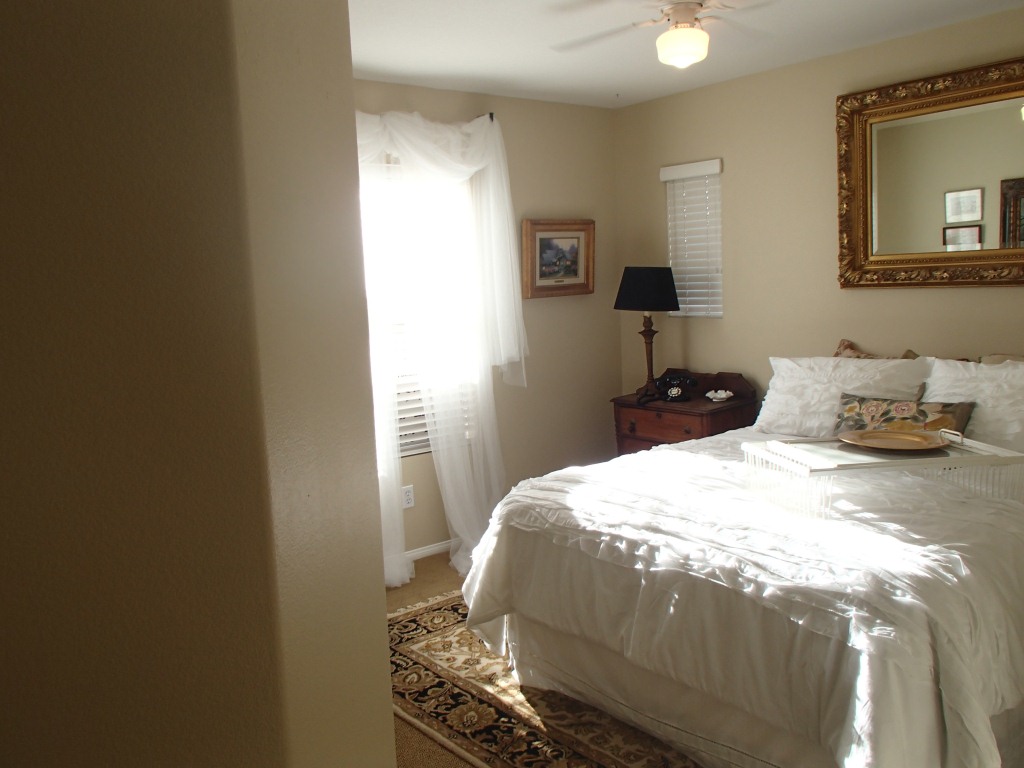
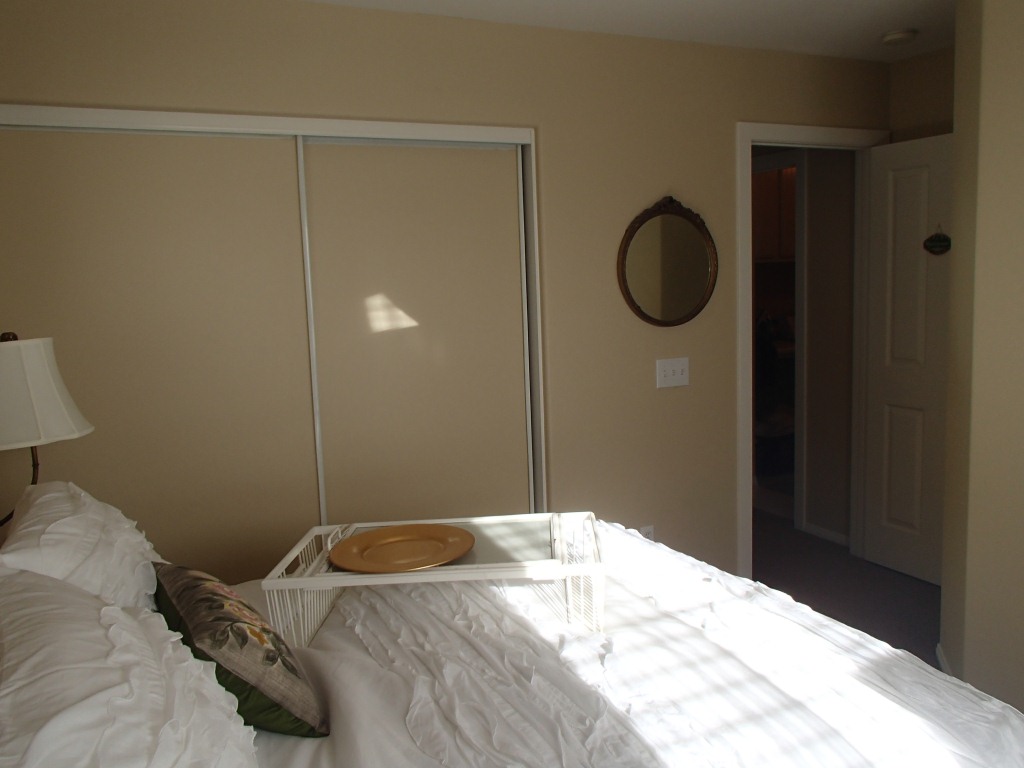
34 Middlebury is in excellent condition. At the end of the cul-de-sac is a small gate that pedestrians take to quickly reach Arborwood. With the short-cut, it is very easy to walk to Canyon View Elementary School, yet still provides a low traffic street to live and play on. The home has a nice layout. The loft, large patio and garage set-up may convince buyers to consider the home.