Last week, I found a nicely remodeled, newly listed home in the Racquet Club neighborhood of Northwood. Featuring four bedrooms, a bonus room and a pool in the backyard, this house will make a wonderful home for a family.
The basics:
Asking Price: $875,000
Bedrooms: 4
Bathrooms: 2.5
Square Footage: 2,400
Lot Size: 5,663
$/Sq Ft: $365
Days on Market: 14
Property Type: Single Family Home
Year Built: 1970
Community: Northwood – Racquet Club
Schools: Brywood, Sierra Vista, Northwood High
This home has no HOA dues or Mello Roos. 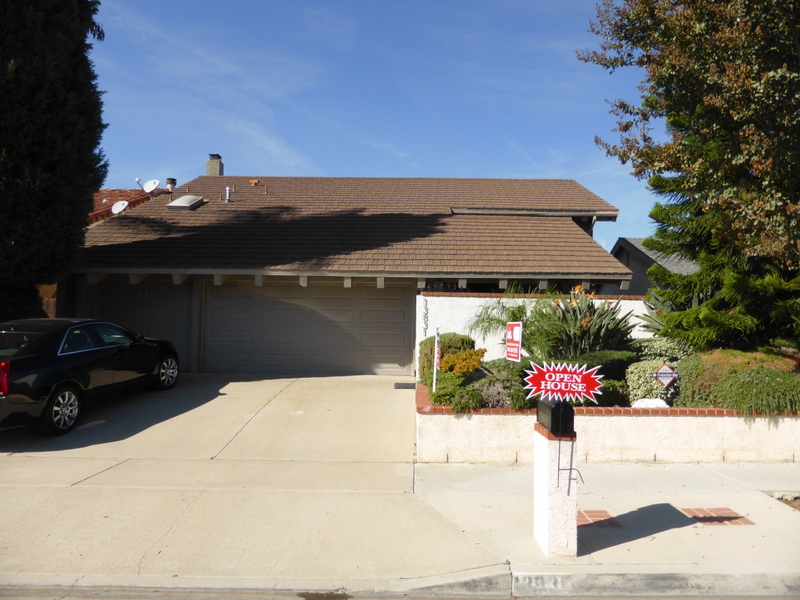
From the street, the house isn’t very attractive, without any visible windows. However, it has a three car garage and a fenced in, partially covered, front yard. Inside, the home has been renovated to create more open space.
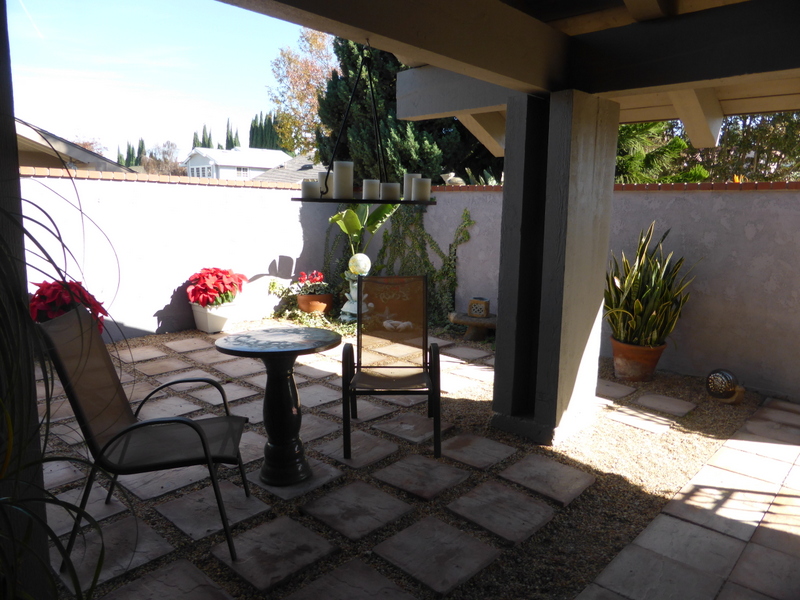
The living and family rooms now flow together into one large, open space just inside the front door. A wide arch creates definition between the two rooms but they are completely open to each other. The floors have large, newer tile and the scraped ceilings now include recessed lights. Bifold doors and a big window with a window seat line the back wall of the living room. Another set of doors in the family room bring in even more light. There is a fireplace at the far end of the family room, surrounded by white molding and with a wooden mantle. 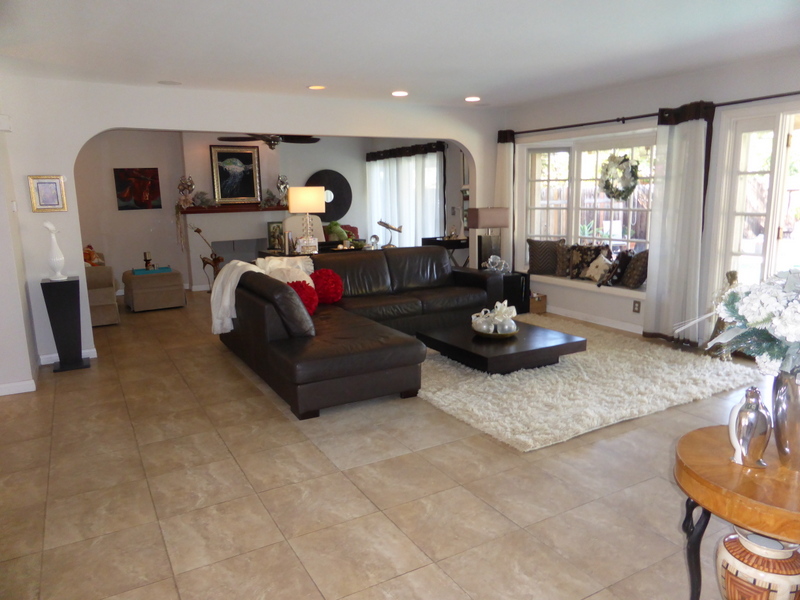
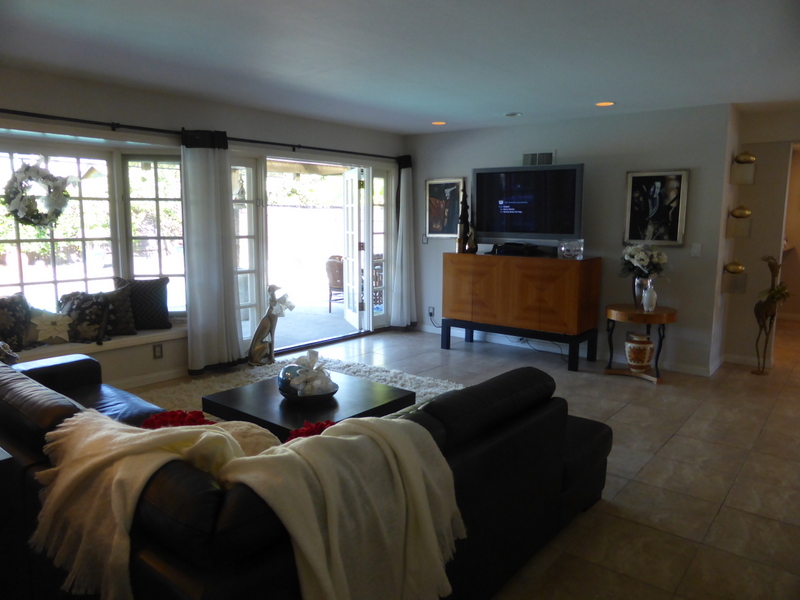
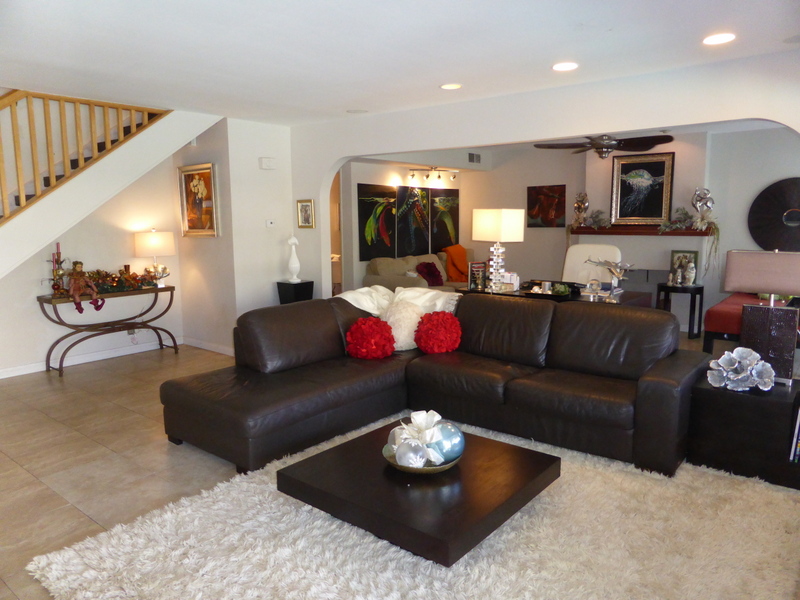
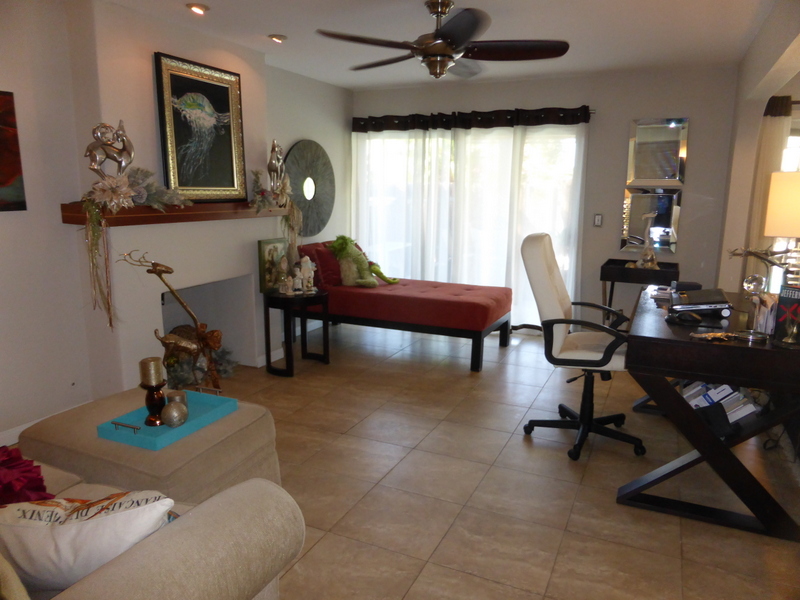
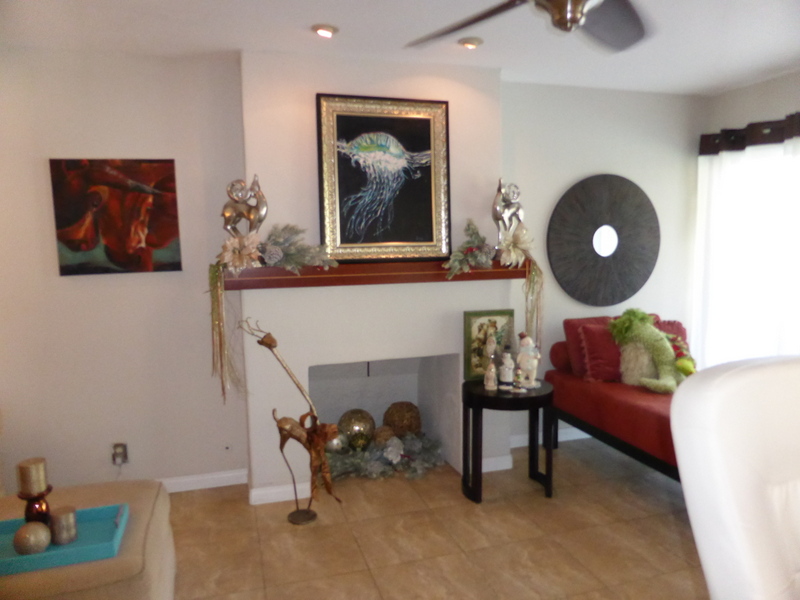
The dining room and kitchen are through a doorway to the right of the living room. A wall has been removed here as well so the rooms flow together. The dining room has space for a big table. A small alcove at the front has a window facing the front porch and space for a low buffet.
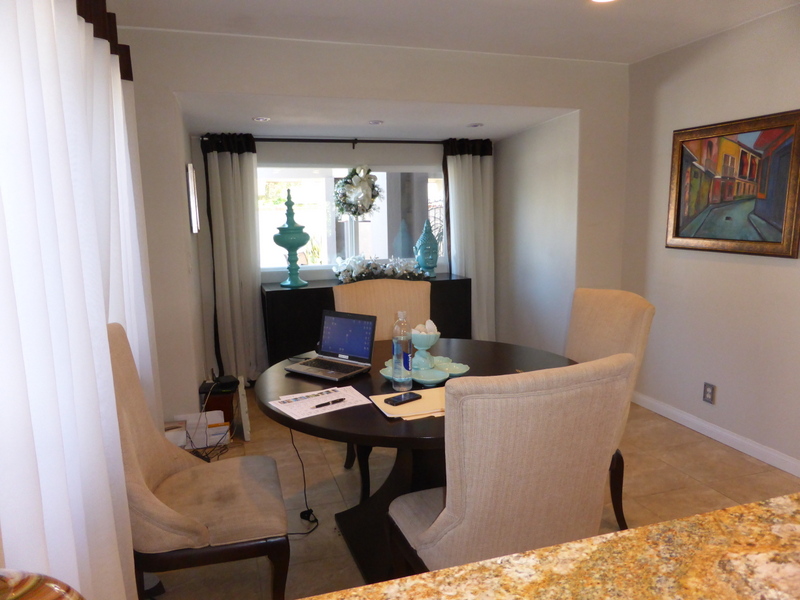
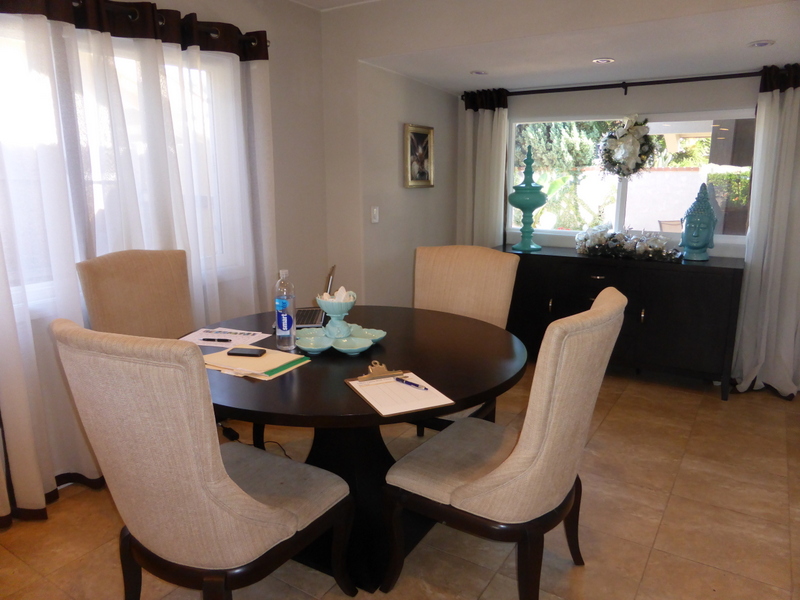
The kitchen has been upgraded to include granite counters and new cabinets. Most of the appliances are stainless steel, though the oven is still white. A window looks out to the backyard. The kitchen has nice, open space in the middle and plenty of counter and cabinet space.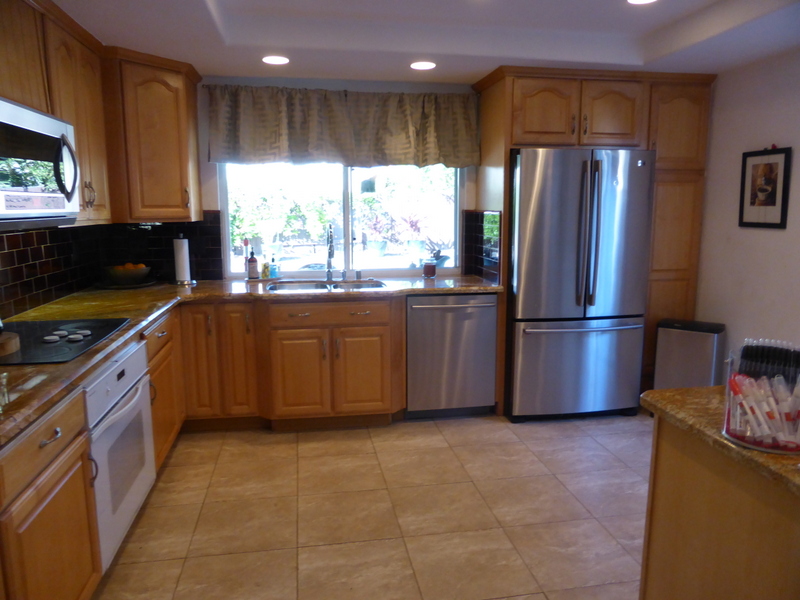
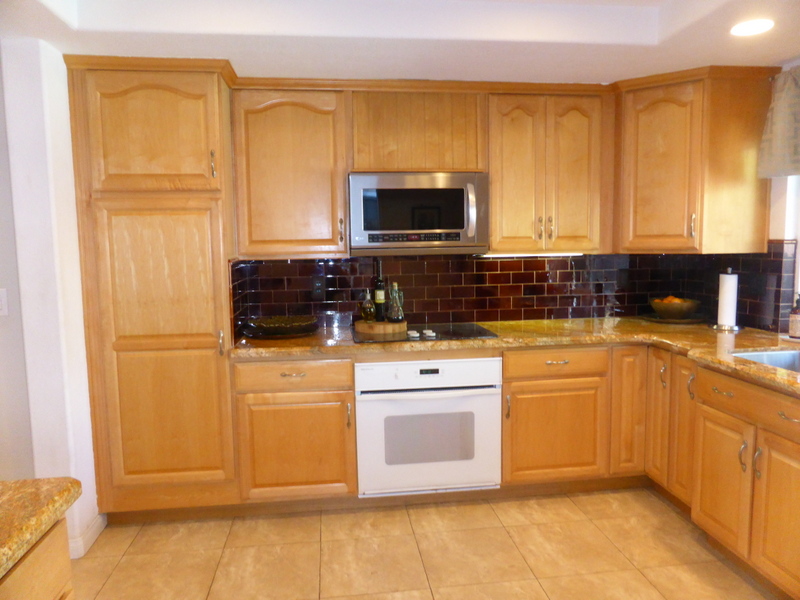
A short hallway off the family room leads to a half bath with a pedestal sink. This hallway also has a small coat closet and access to the garage.
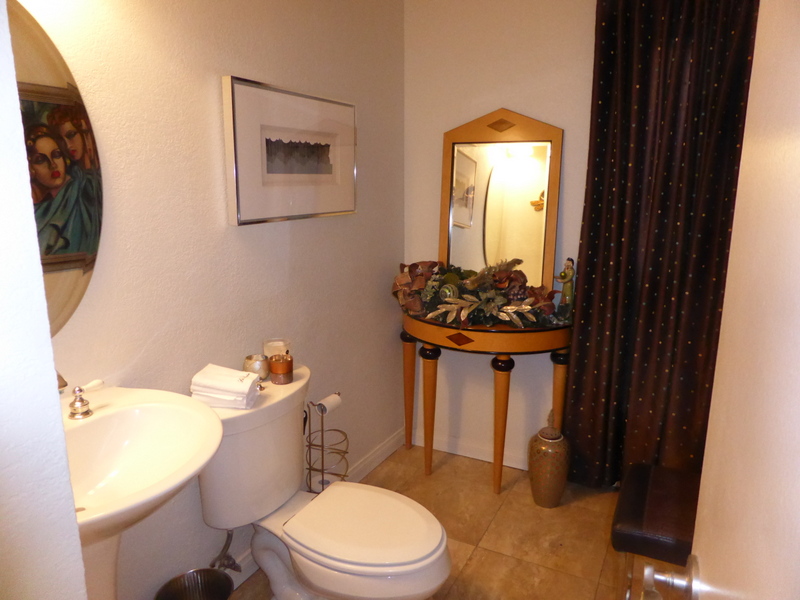
The backyard has a swimming pool with a Jacuzzi and a wide patio area. The pool is not fenced.
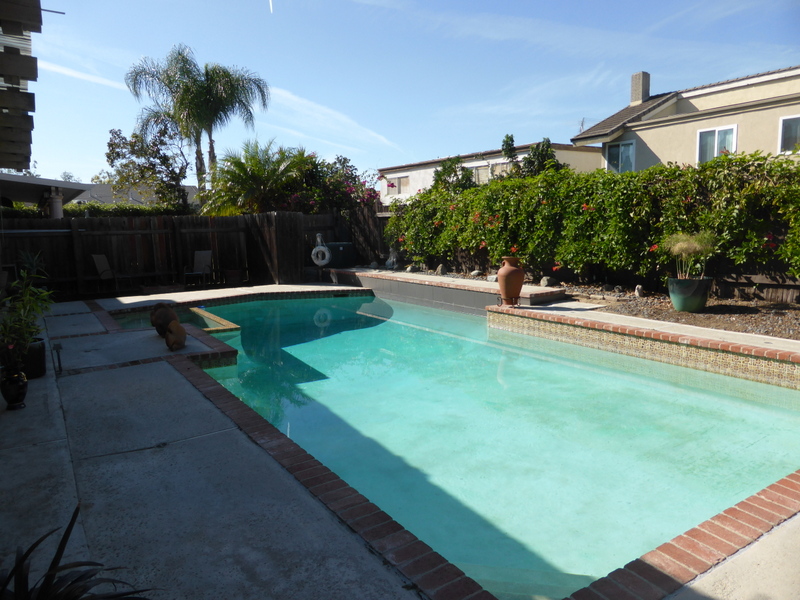
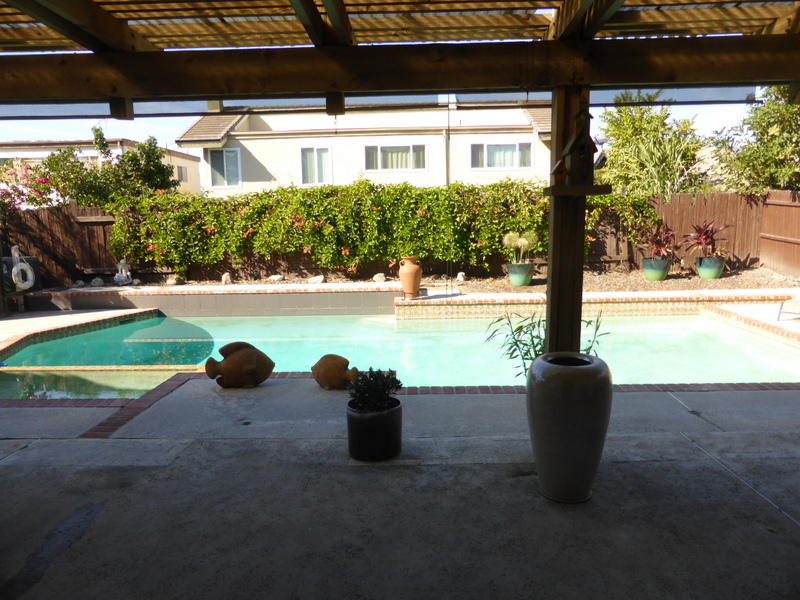
All four bedrooms and the bonus room are at the top of the stairs. While most rooms have newer carpet, the bonus room has much older carpet with many visible stains. Two steps lead down into the room, which has low, sloped ceilings. The narrow room has just one window at the far end, so it doesn’t get much light. It felt dark and cramped inside, though with a bit of TLC, it could make a nice playroom for younger kids.
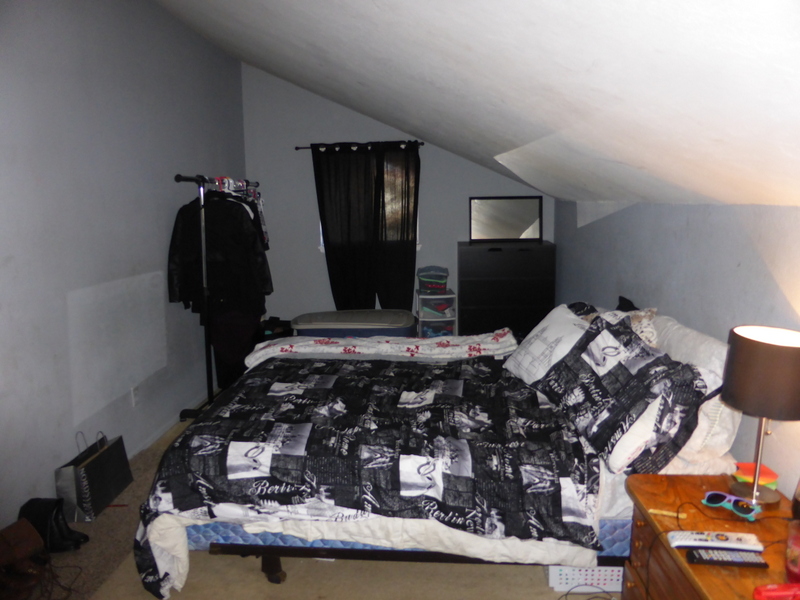
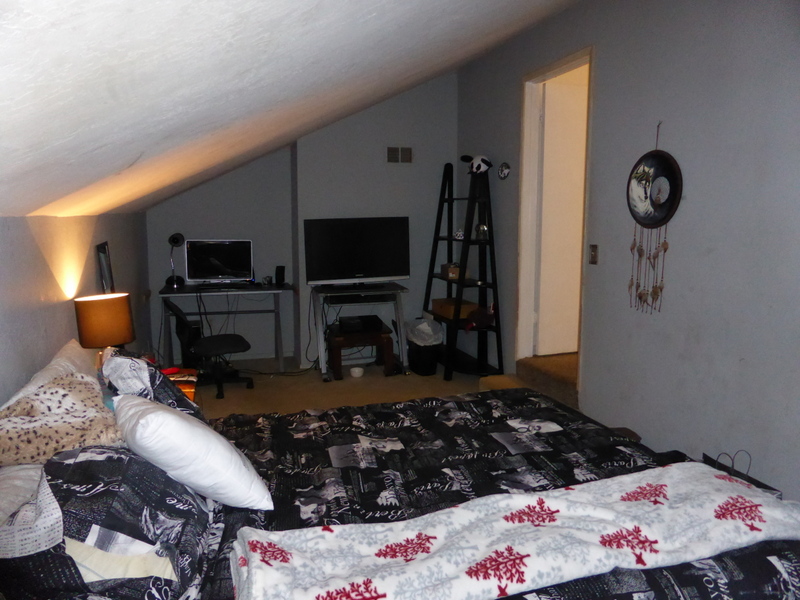
The hallway bathroom has been remodeled. The new vanity has a granite counter and light cabinets, along with brushed nickel hardware. The shower/tub combo is older, with white tile making up the entire thing, rather than a traditional bathtub.
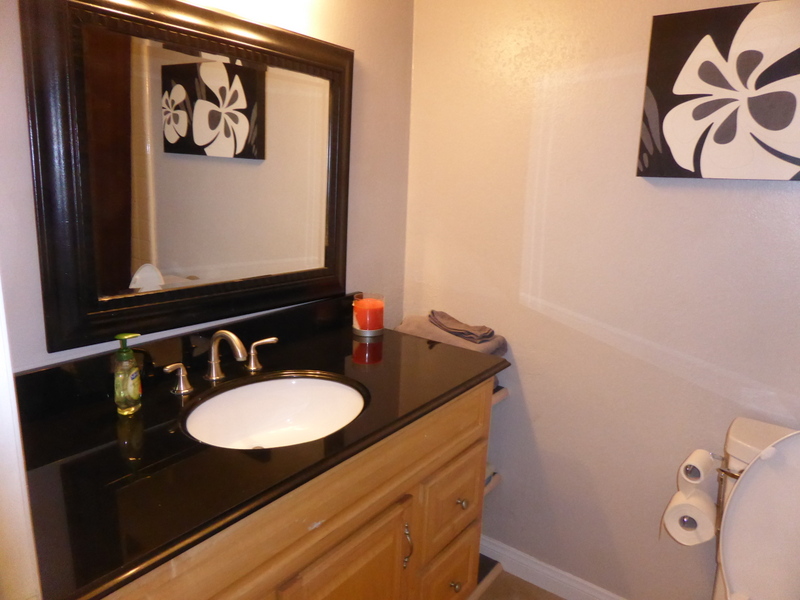
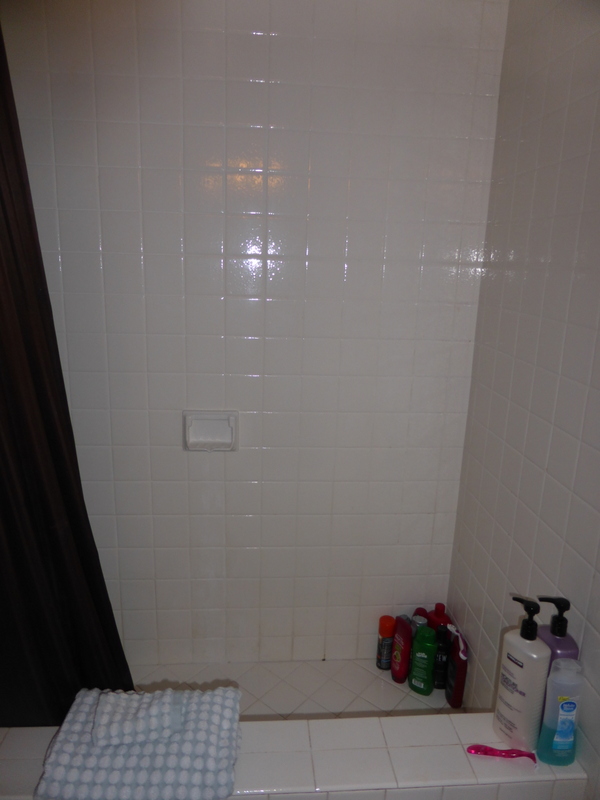
The three secondary bedrooms all have French door closets and a single window. Two face the backyard and one faces the side of the house. The rooms are average in size, though one does seem a little bigger than the others.
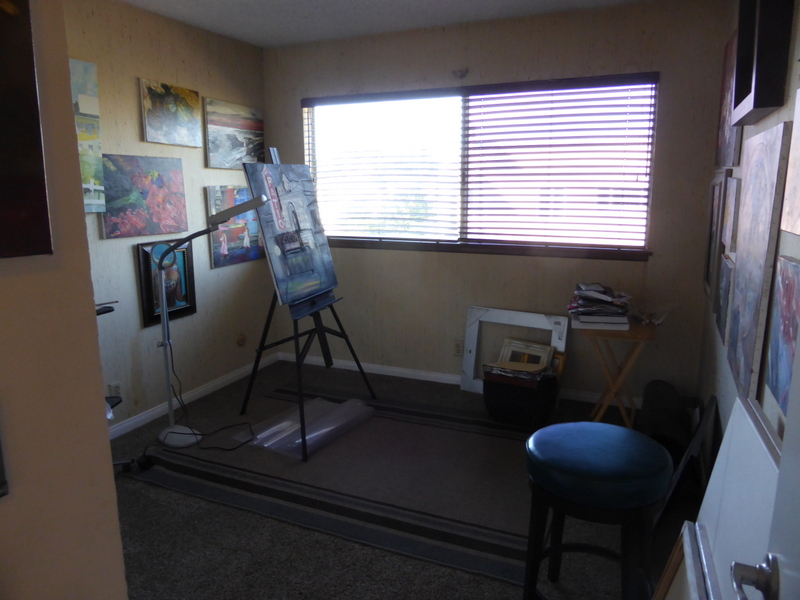
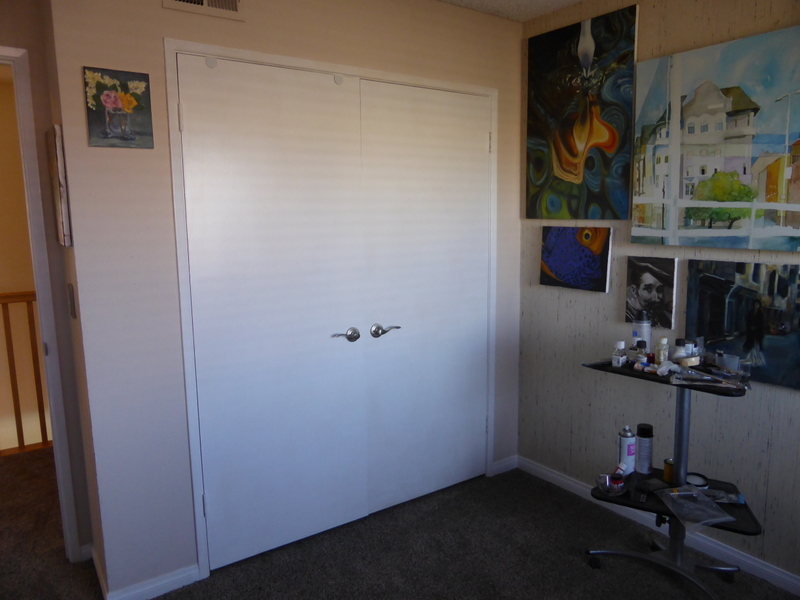
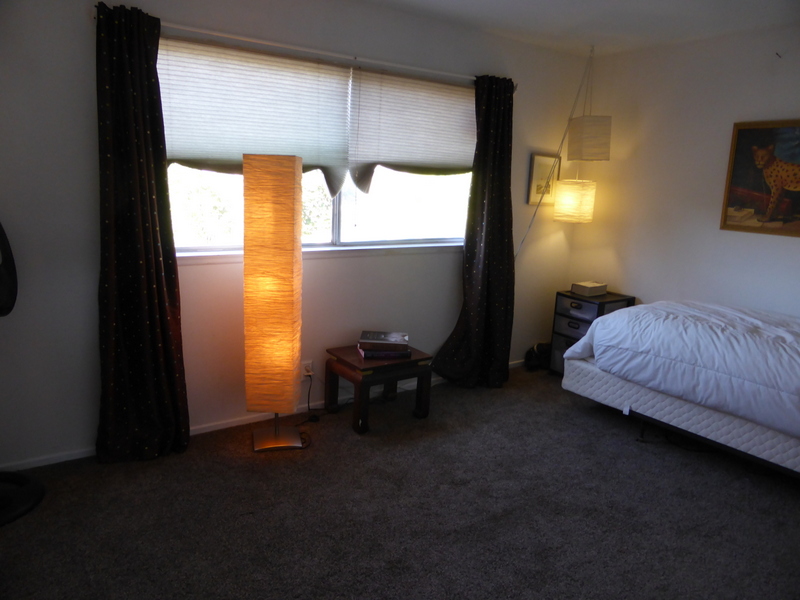
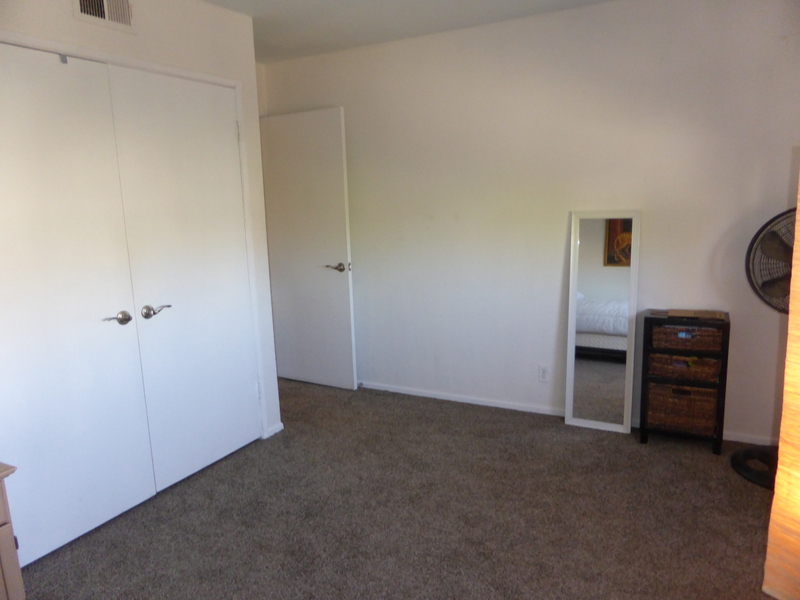
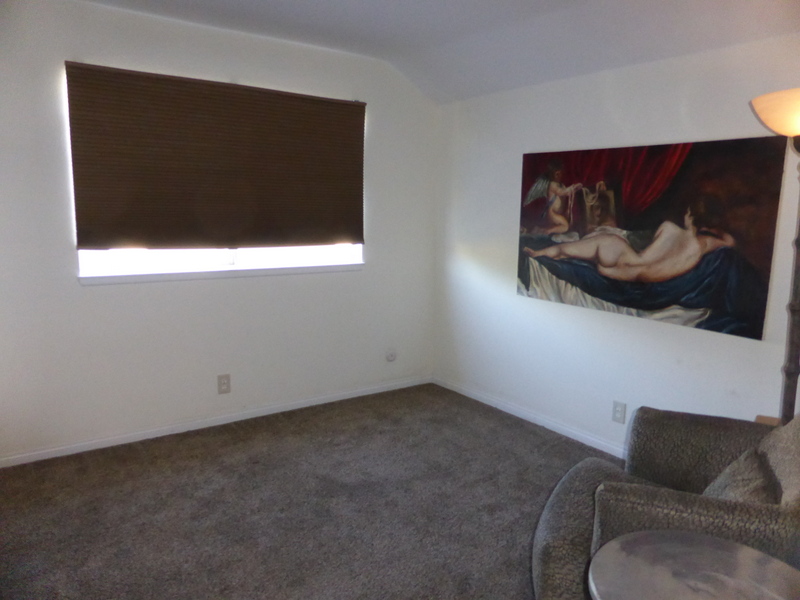
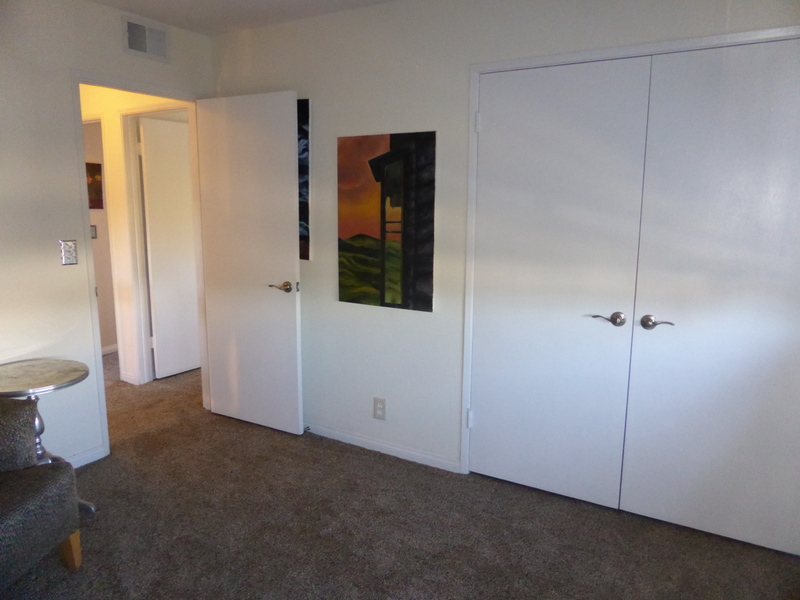
The master bedroom has wood floors and side by side mirrored closets. Three windows with plantation shutters bring in light from the back and side of the home. There is also a ceiling fan.
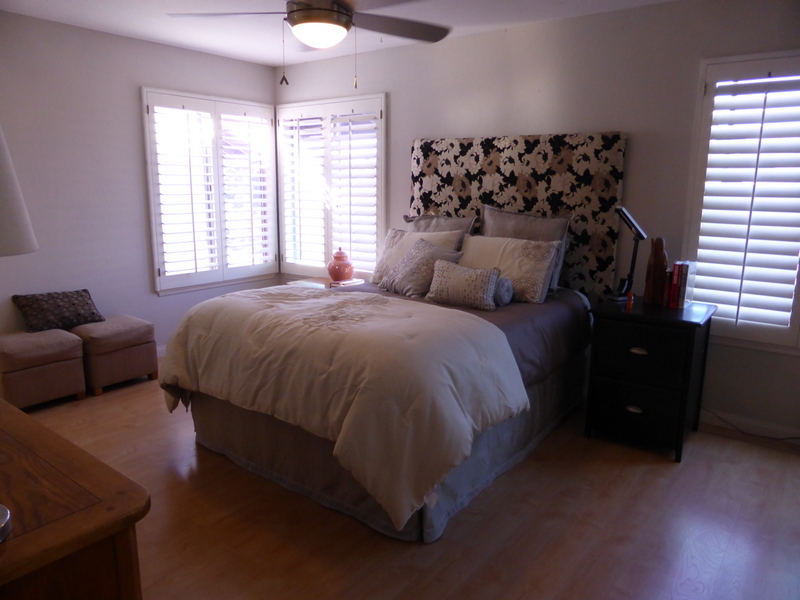
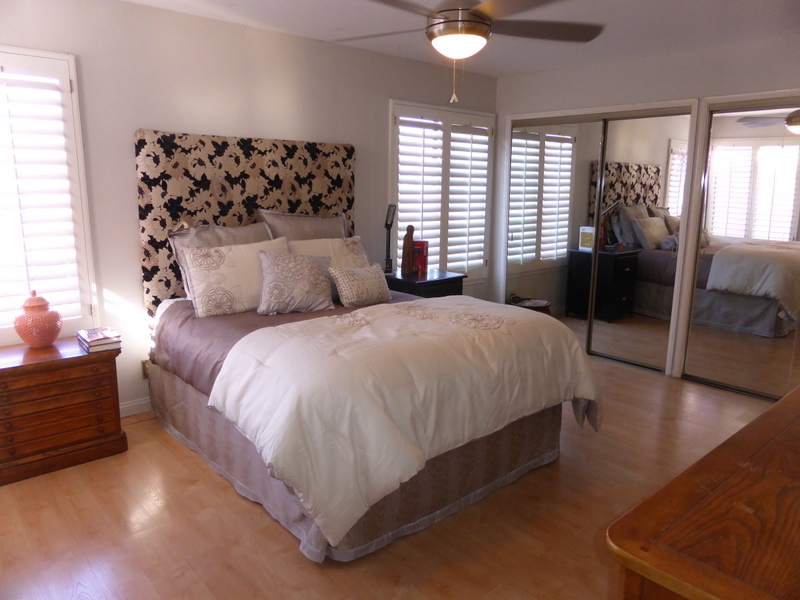
The master bath is kind of strange. The newer vanity is nice, featuring dual sinks set into a granite counter with white cabinets. The shower and tub, however, are set into a sunken area with a garden area, partial wooden wall and a skylight. The tile seemed older and somewhat dingy. It definitely felt dated, but the bathroom is a good size with potential to remodel the space nicely.
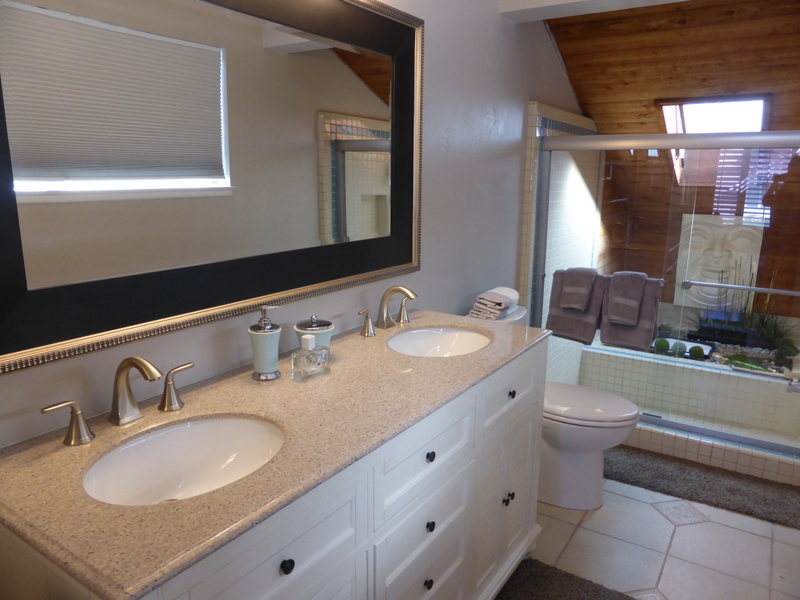
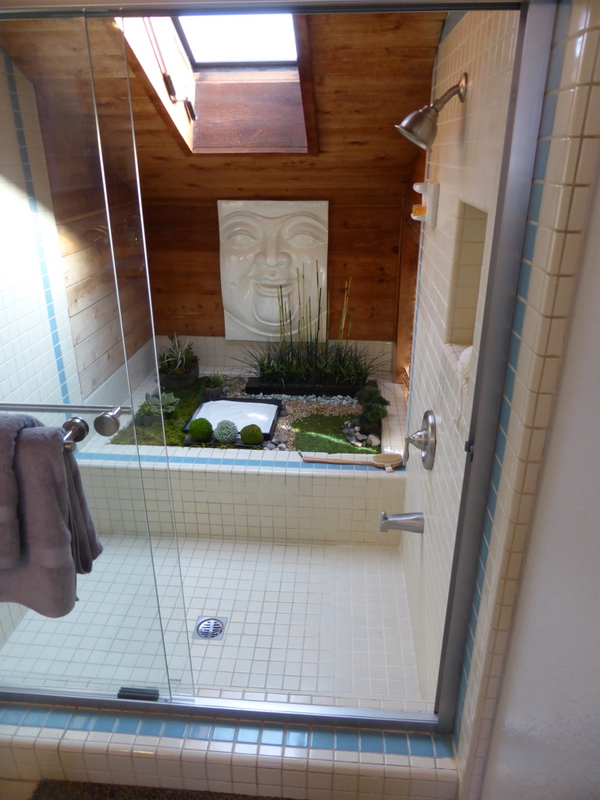
Overall, I like the way the house had been opened up downstairs. While the house has many upgrades, there is still some work that could be done.