Today I am reviewing a home at Northwood Pointe’s gated community, Greystone Villas. The main living area is up a flight of stairs, while the garage entrance is found on ground level. Parking for guests is in designated areas within the community, but they are limited.
| Asking Price: | $500,000 |
| Bedrooms: | 2 |
| Bathrooms: | 2 |
| Square Footage: | 1,300 |
| Lot Size: | 1,000 sq ft |
| Price per Square Foot: | $385 |
| Property Type: | Condominium |
| Year Built | 1998 |
| Community: | Northwood Pointe; Greystone Villas |
| HOA Fees: | $286 |
| Mello Roos: | Yes |
| Days on Market: | 130 |

With a list price dropping to $500,000, the price seems very reasonable in comparison to other sales in the neighborhood. The condo is freshly painted and in good shape.
When you walk in the front door, you immediately go up a set of dark hard wood stairs to get to the unit. Along the left wall is a built-in shelving unit. The flooring is large clean tile that flows throughout the living room, kitchen and bathrooms. The bedrooms are the same dark hard wood floors that are found on the staircase.


The master bedroom is just to the right at the top of the stairs. It is smaller than most master bedrooms. While it probably doesn’t have space for a chair or seating area, it would hold a bed, a pair of nightstands and a dresser. Three small windows look to the side while one larger window faces the garages and units across the street. The walk-in closet stretches behind one wall and is actually a pretty good size. There are cedar wood planks lining the walls to prevent moths.
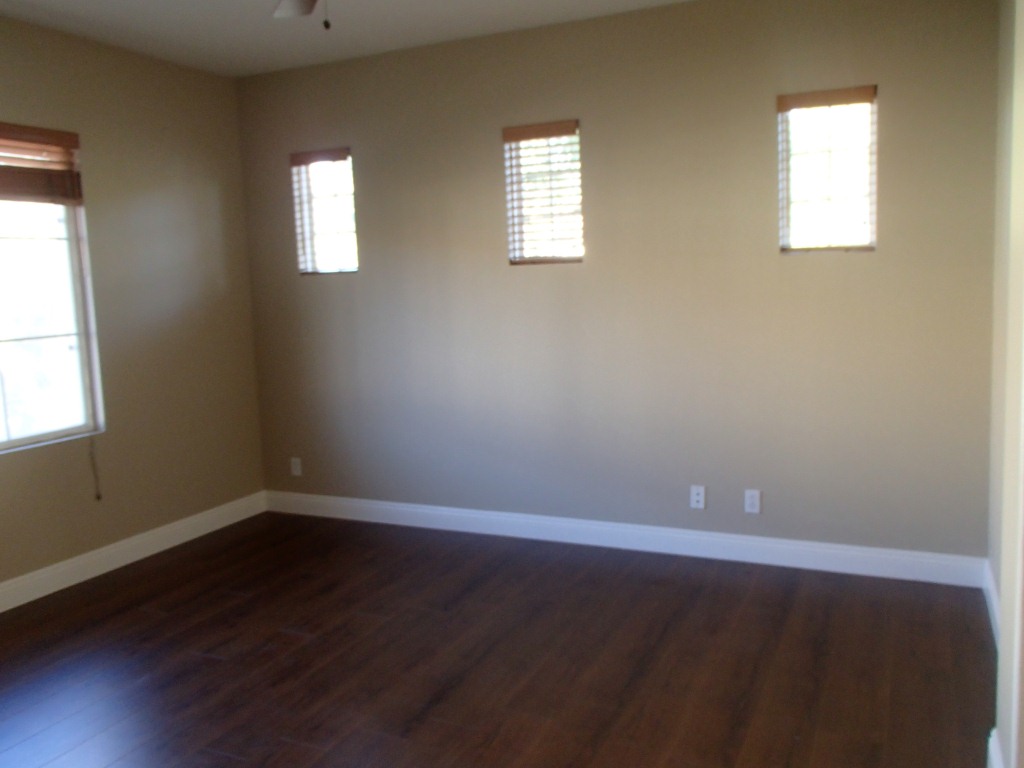
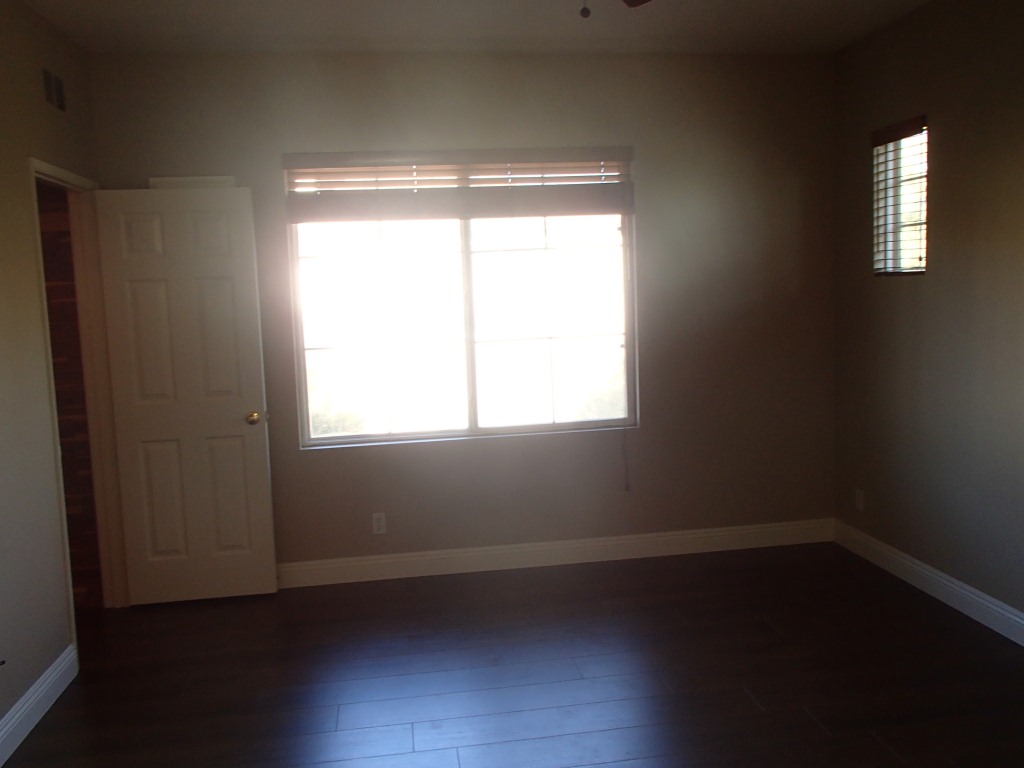
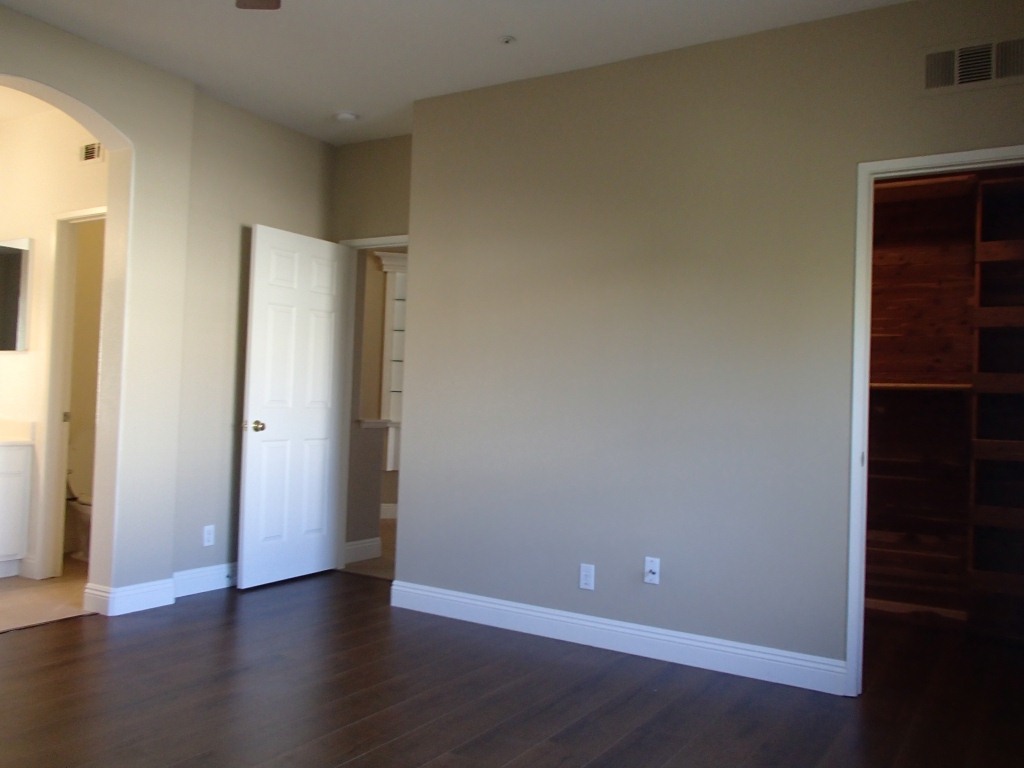
An arched doorway leads into the master bathroom. There are two sinks, set into a white vanity with smooth countertops and basic cabinets and drawers. The fiberglass shower is on the left, with a built-in seat. There is a basic showerhead and sliding chrome doors. The water closet is to the right of the sinks. There is a set of linen cabinets in there as well
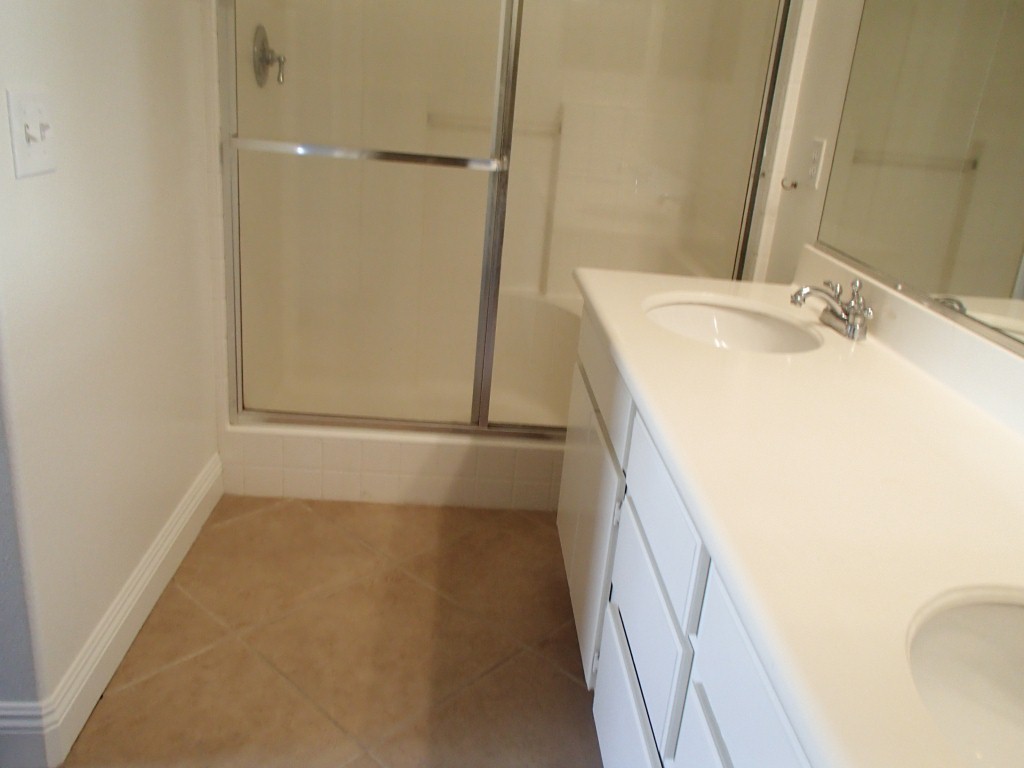
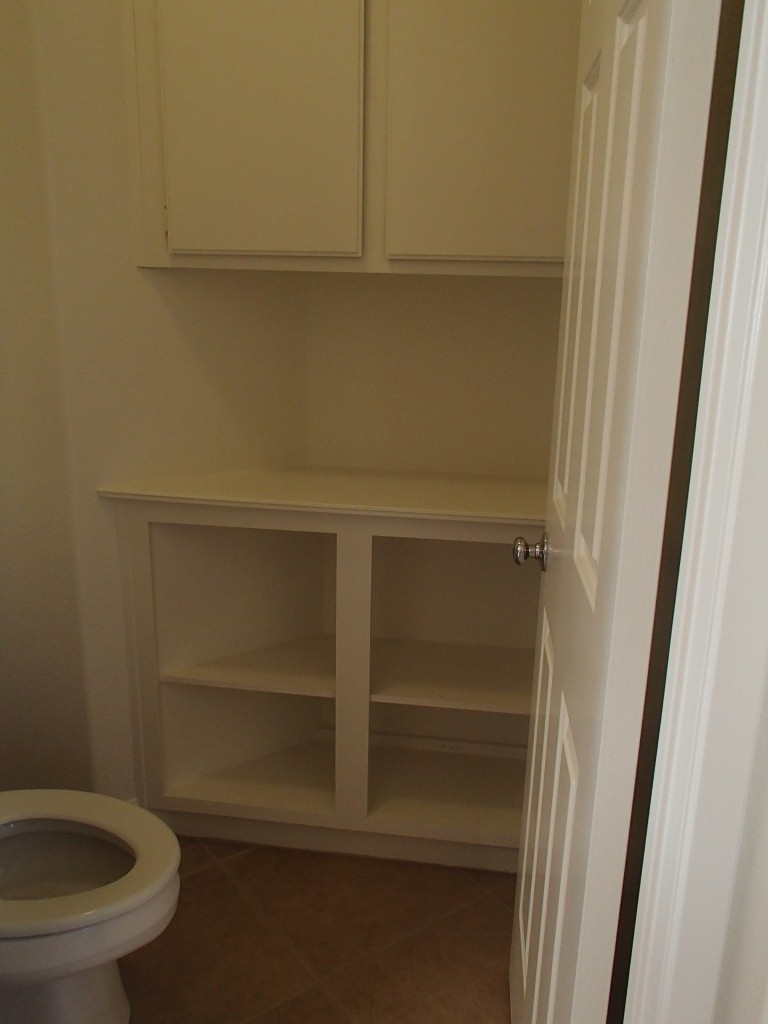
The living room is slightly to the left off the entry stairs. One wall has an alcove for an entertainment unit. Just next to it is a small fireplace surrounded by simple white molding, a white hearth and without a mantle. Two large windows line the back wall. The tile floor is clean and in good condition.
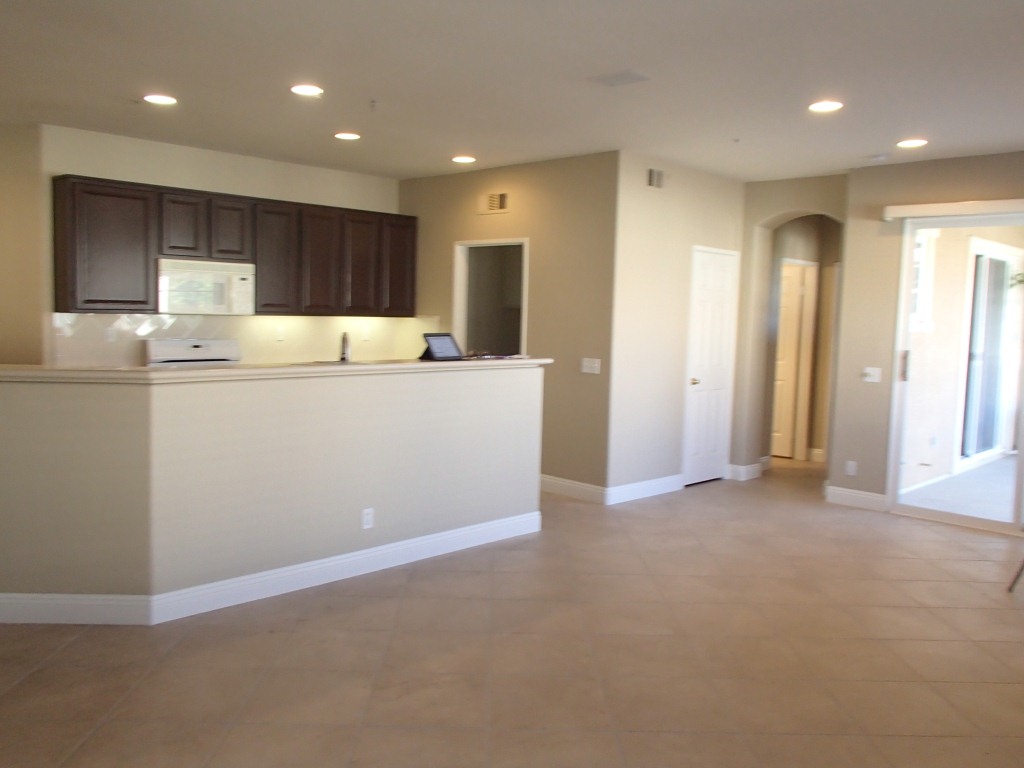
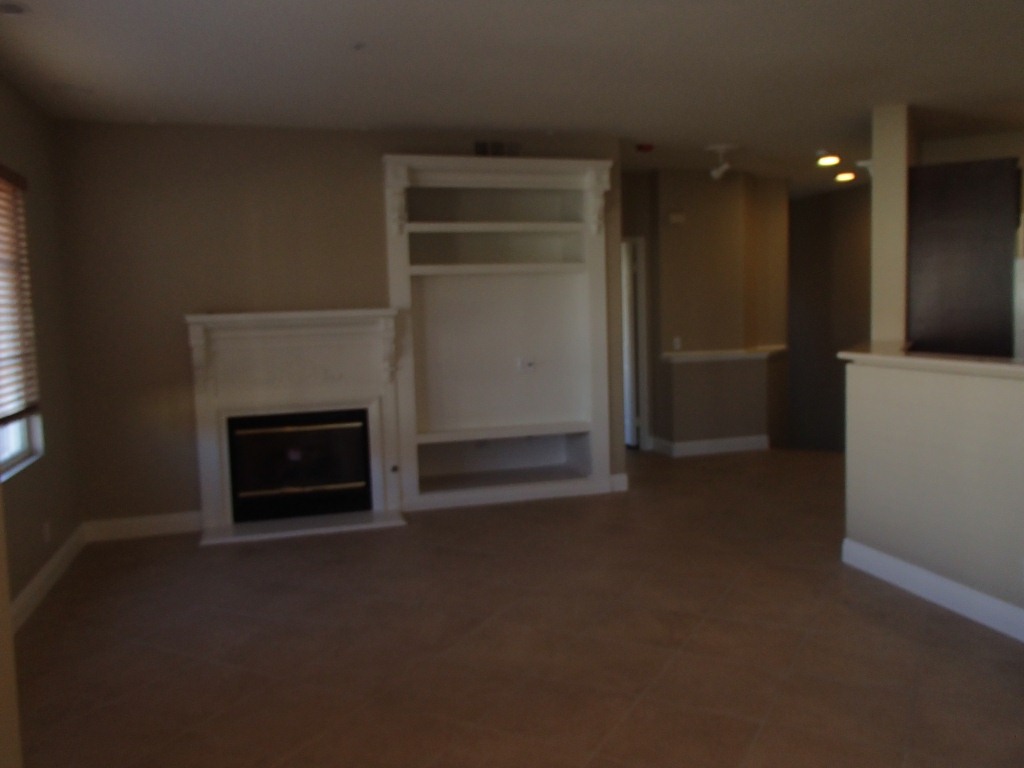
The living room and dining room flow together, though a slight change in the depth of the wall does designate the separate spaces. Two more windows line the back wall of the dining room. Another wall has a sliding door leading to the large balcony. The balcony could easily fit a table and chairs.
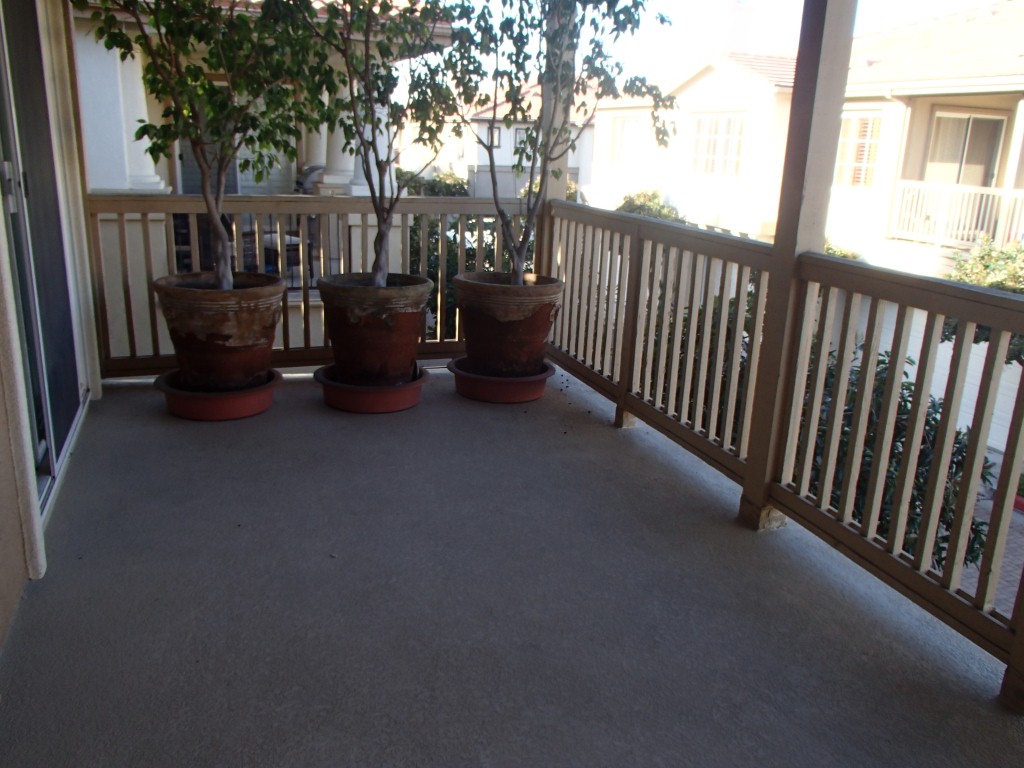
The long, narrow kitchen sits parallel to the living and dining rooms and is an open solution. The counters are a smooth light corian-type and the cabinets are a dark wood without handles or knobs. The long counter facing the living room has a double sink in the middle, a white dishwasher, several small drawers and a few cabinets. A slight angle at the end leads to the refrigerator and a walk-in pantry. The opposite wall has a long counter, the range and microwave. There are additional cabinets and drawers here as well. Just off the kitchen sits a laundry room with upper cabinets.
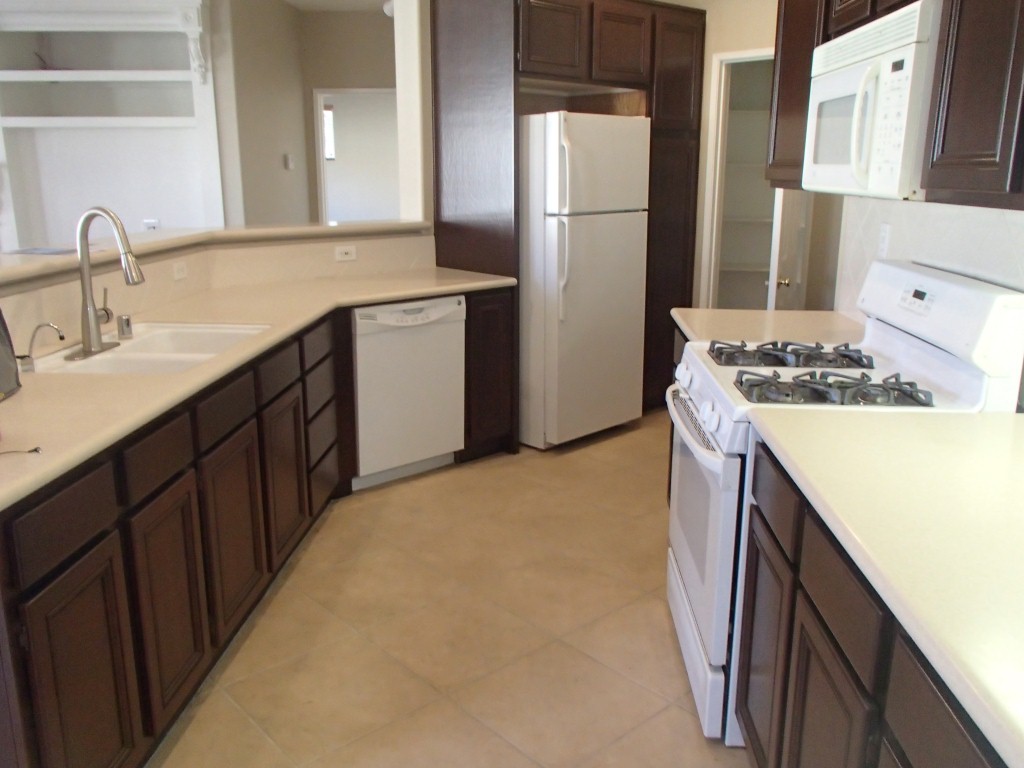
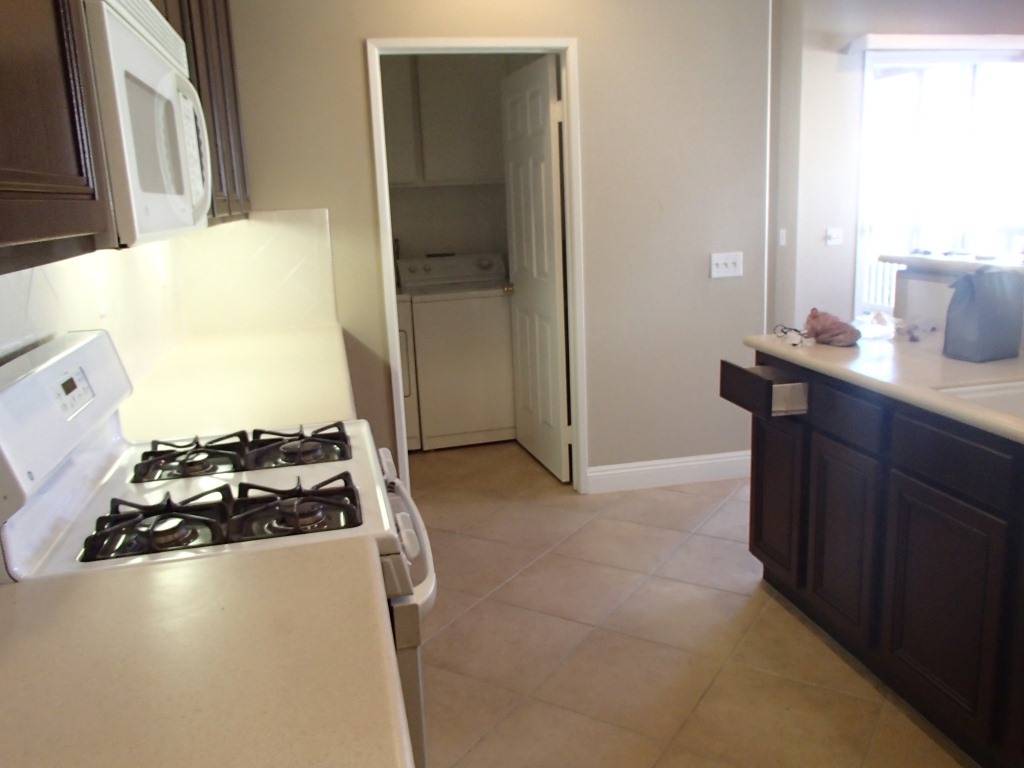
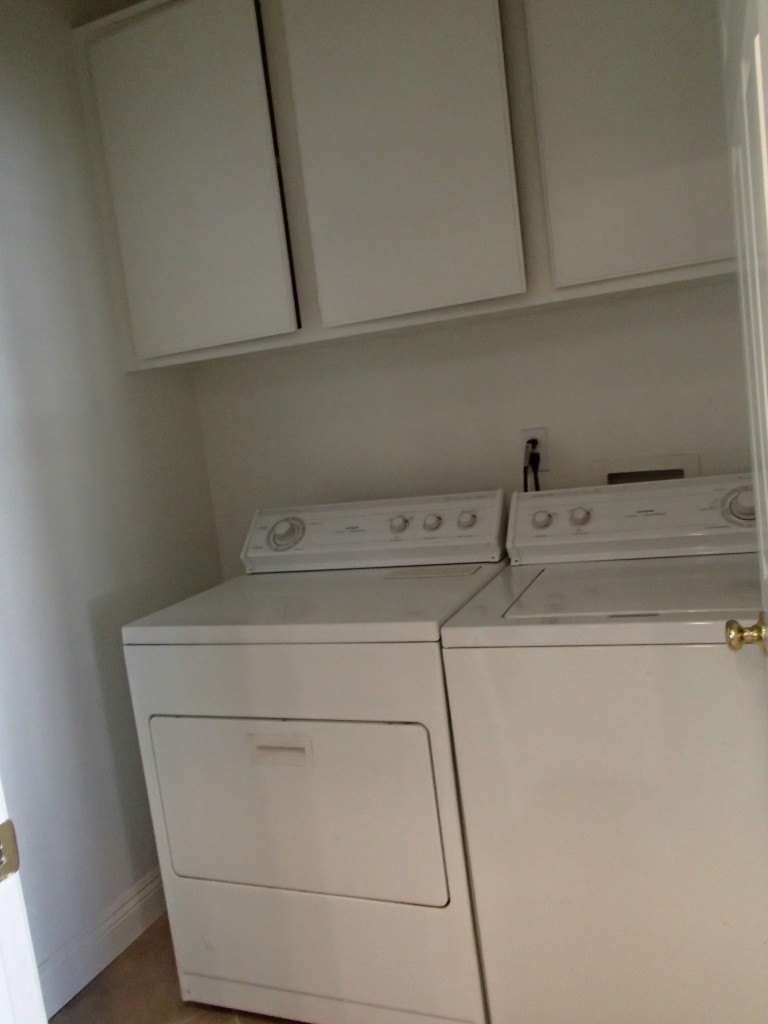
The second bedroom and bathroom are just past the dining room. The bedroom has dark wood floors, built-in shelves and mirrored closet doors. Another wall has a sliding door to the patio. Overall, the room isn’t very large but everything is in excellent condition. The bathroom is just outside the bedroom. It has a single sink, large light tiled floors, and a shower/tub combo. Like the master, it isn’t fancy but is functional.
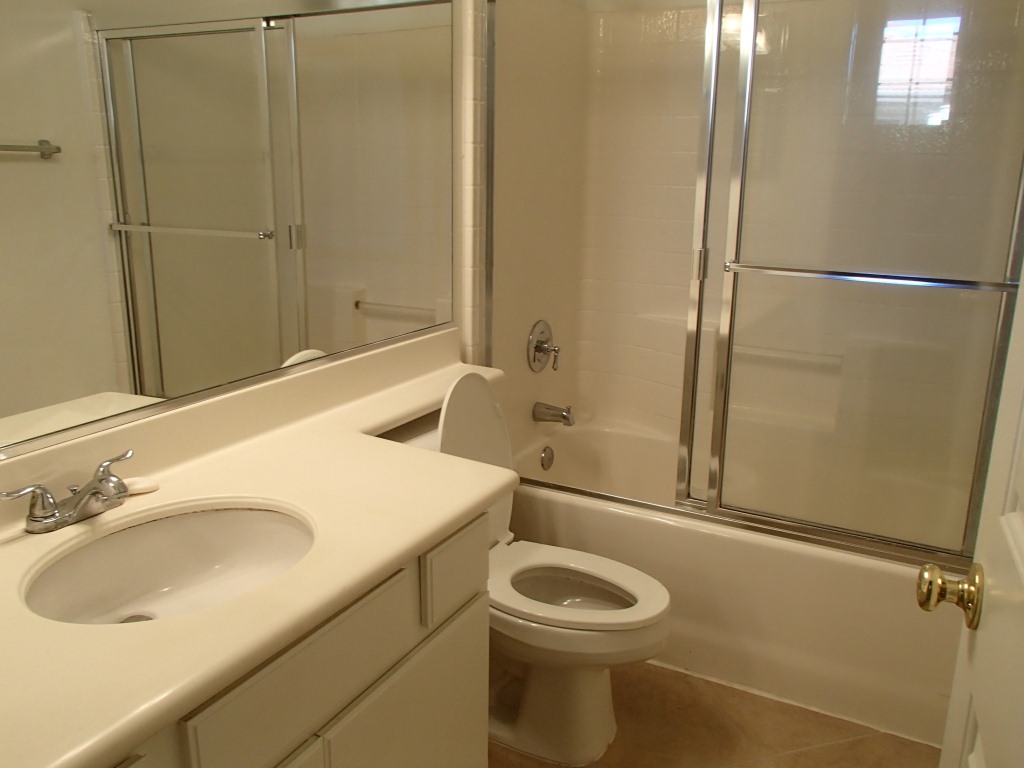
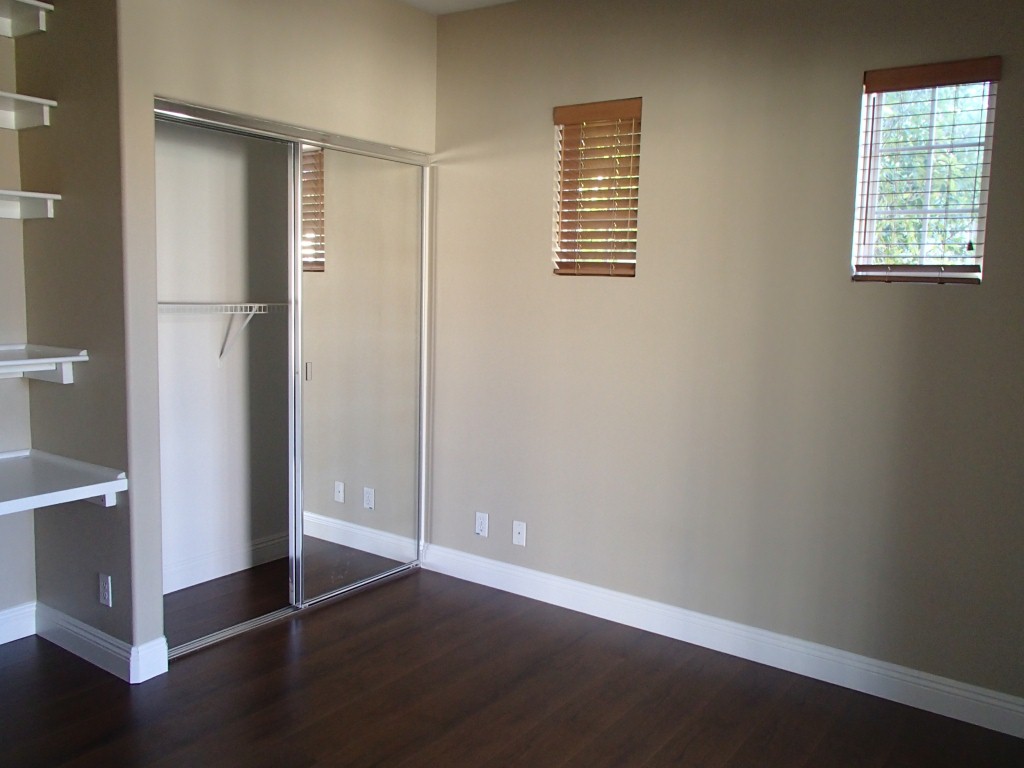
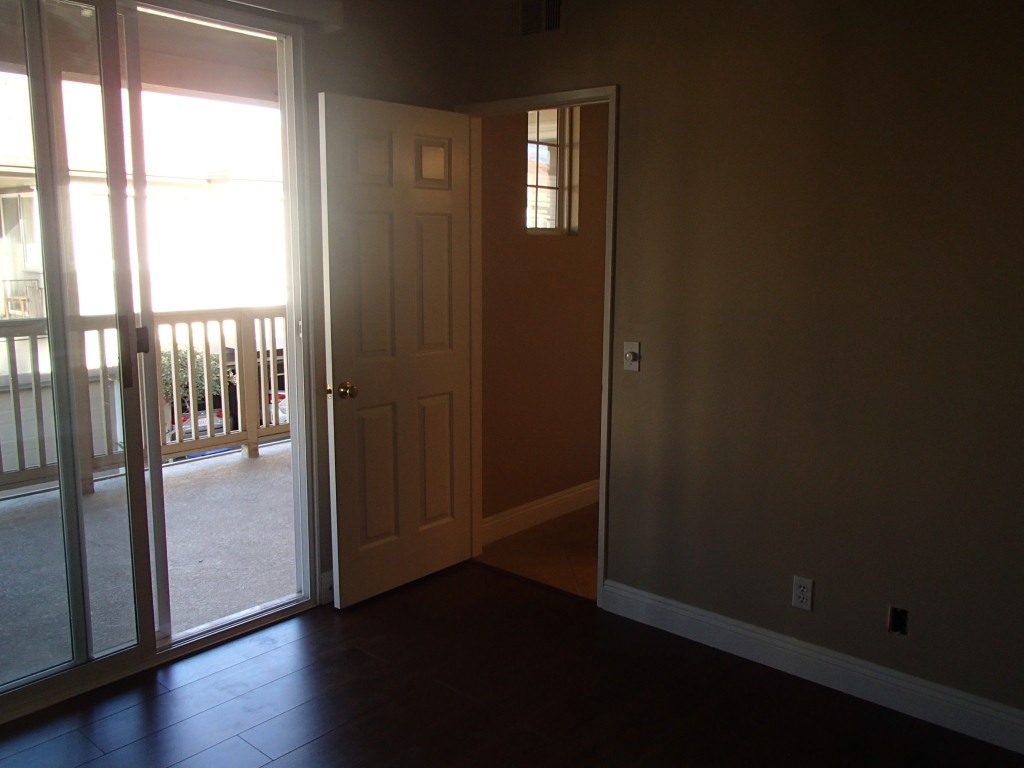
This is a pretty basic condo. Buyers should note that the unit sits above 3 sets of garages, so it is unknown what type of noise may result in someone opening their garage door. Overall the home is in good shape and there are nice, smaller upgrades like recessed lighting and larger baseboards. The neighborhood has a swimming pool with spa and it’s an easy walk to Canyon View Elementary and Northwood High School.