Today I am reviewing Stonegate’s Santa Clara Plan 3 at 90 Overbrook. The main living area is up a flight of stairs, while the garage entrance is found on ground level. Parking for guests is off the street in front of the home. Since the date I attended the open house, the home went into escrow and has been accepting backup offers.
| Asking Price: | $539,888 |
| Bedrooms: | 2 |
| Bathrooms: | 2 |
| Square Footage: | 1,322 |
| Lot Size: | 2,000 sq ft |
| Price per Square Foot: | $408 |
| Property Type: | Residential, Townhome |
| Year Built | 2013 |
| Community: | Stonegate |
| HOA Fees: | $308 |
| Mello Roos: | Yes |
| Days on Market: | 34 |

The home is nicely located on a cul-de-sac street and is an end unit. Unlike many of the homes that have the front door facing the street, this home faces a side entrance into some interior homes of the tract. Upon entry, you enter into a tiled entryway with the carpeted staircase and a door leading to the garage.
Once upstairs, you enter into a large great room consisting of a dining room, living room and an open kitchen. The floors throughout the home are a light carpet, apart from the tiled kitchen and bathrooms. With high ceilings and plenty of windows, plus a single glass door leading to the balcony, there is an abundance of natural light.

Straight ahead is the dining room and on the other side of the balcony door is the living room. The room can be set up in a few different ways. The balcony runs the length of the dining and living rooms. It is narrow but can fit a couple of chairs and small side table.
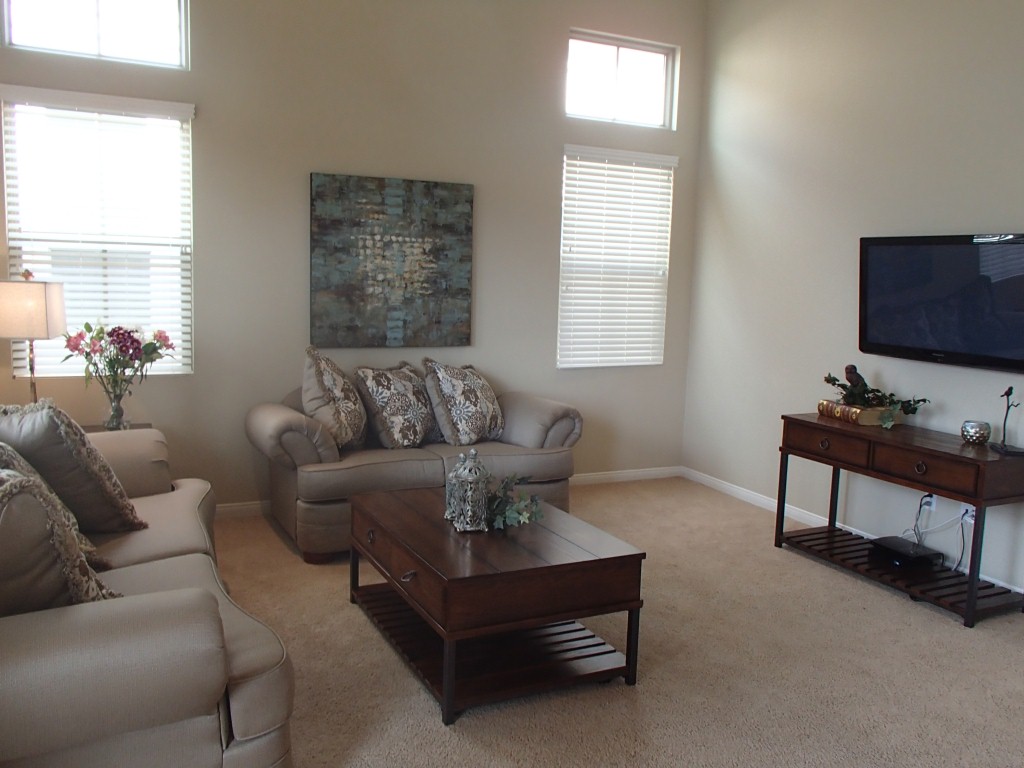
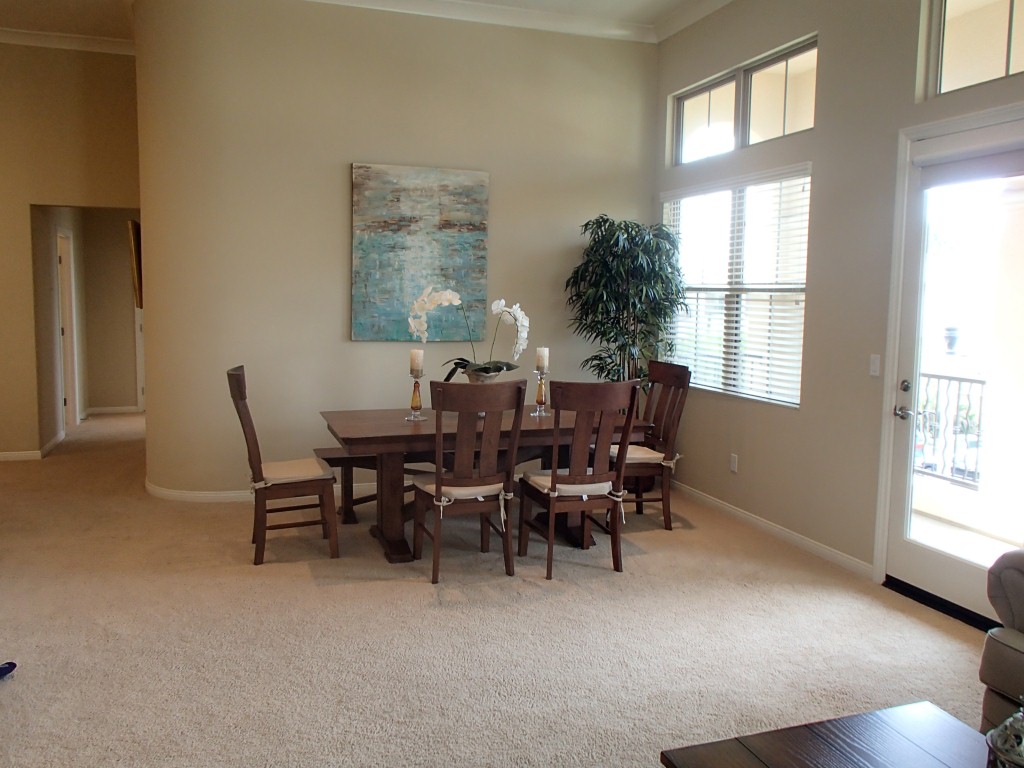
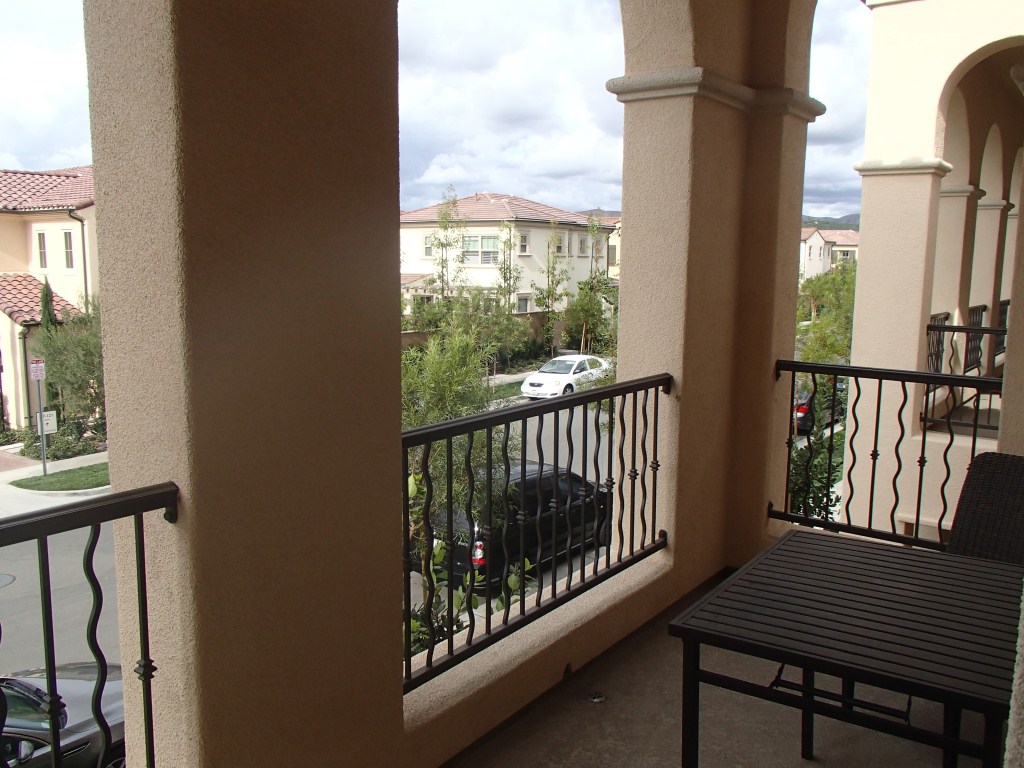
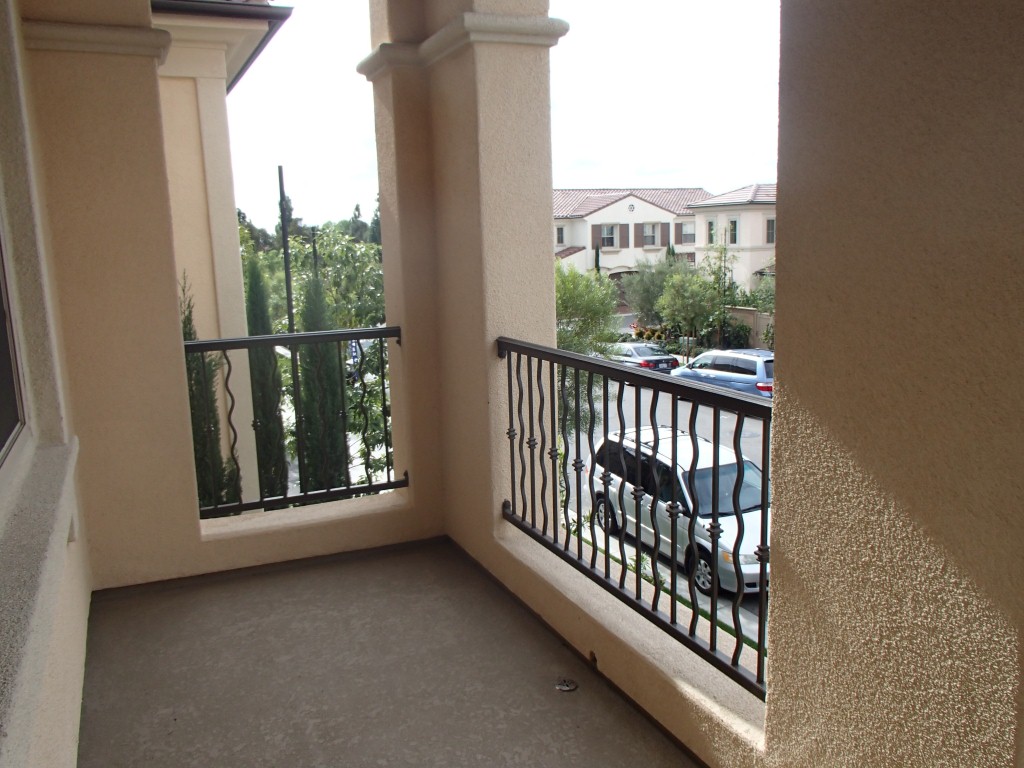
The kitchen is to the right and boasts plenty of cabinetry for storage with its white cabinets. The kitchen comes with stainless steel appliances and granite countertops. The peninsula has space for bar seating.
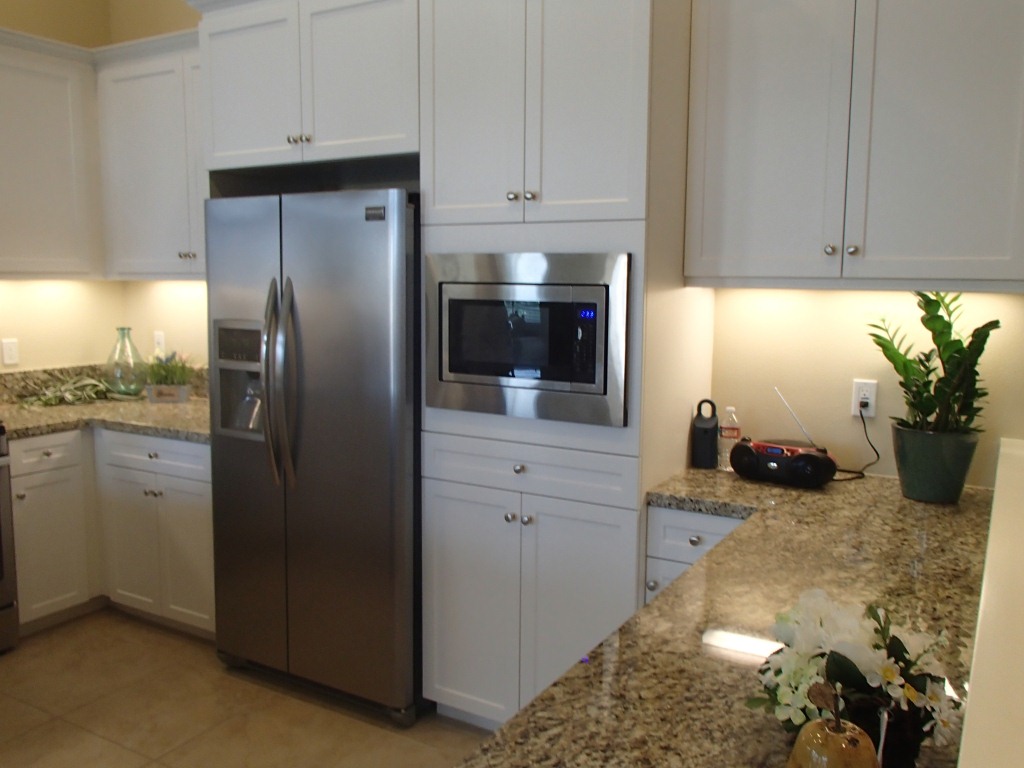
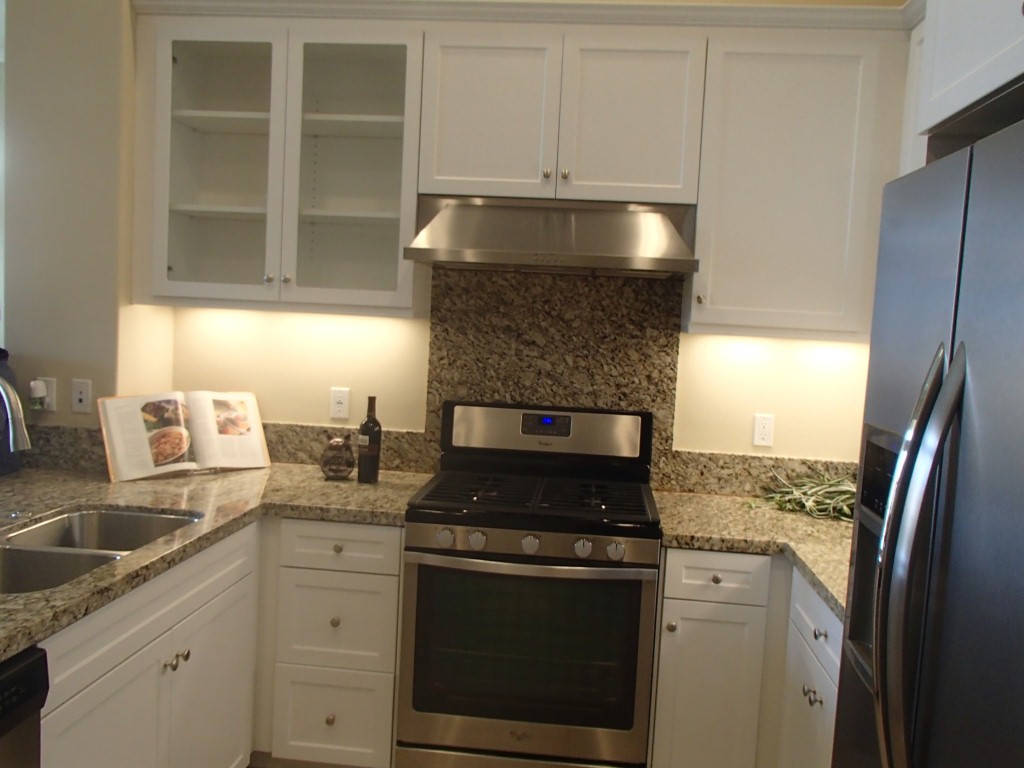
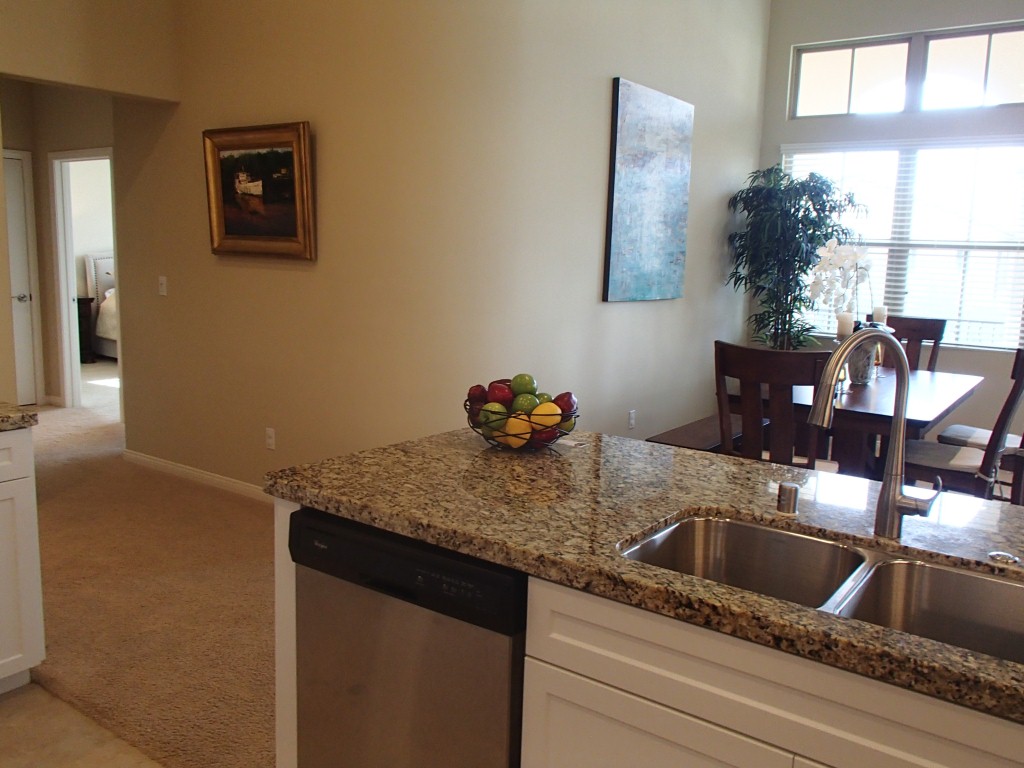
The hallway leading to the bedrooms, bathrooms and den is carpeted. On the right are a set of linen cabinets which sits outside of the secondary bedroom. The bedroom is a standard size with a large single window on the far wall.
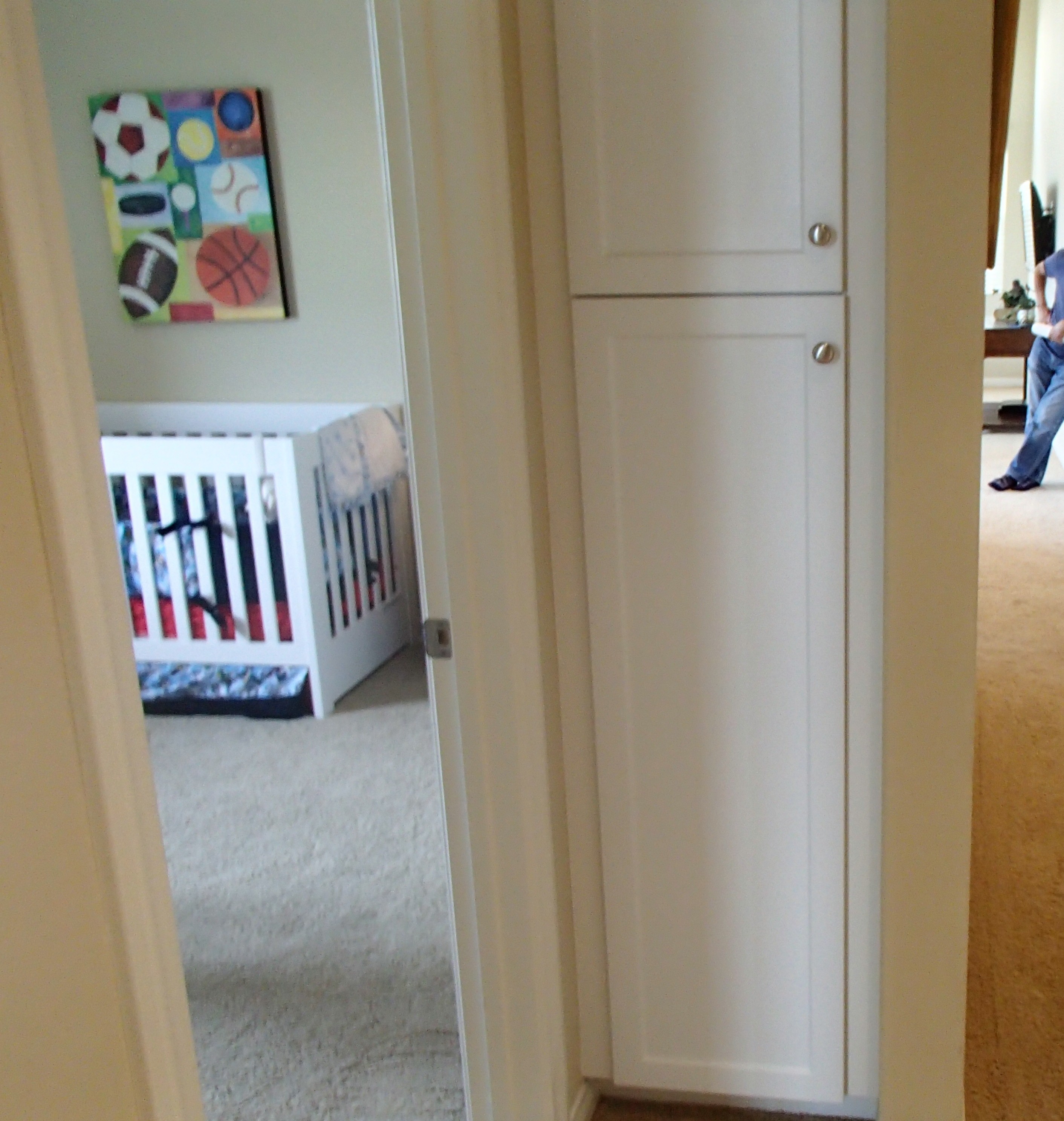
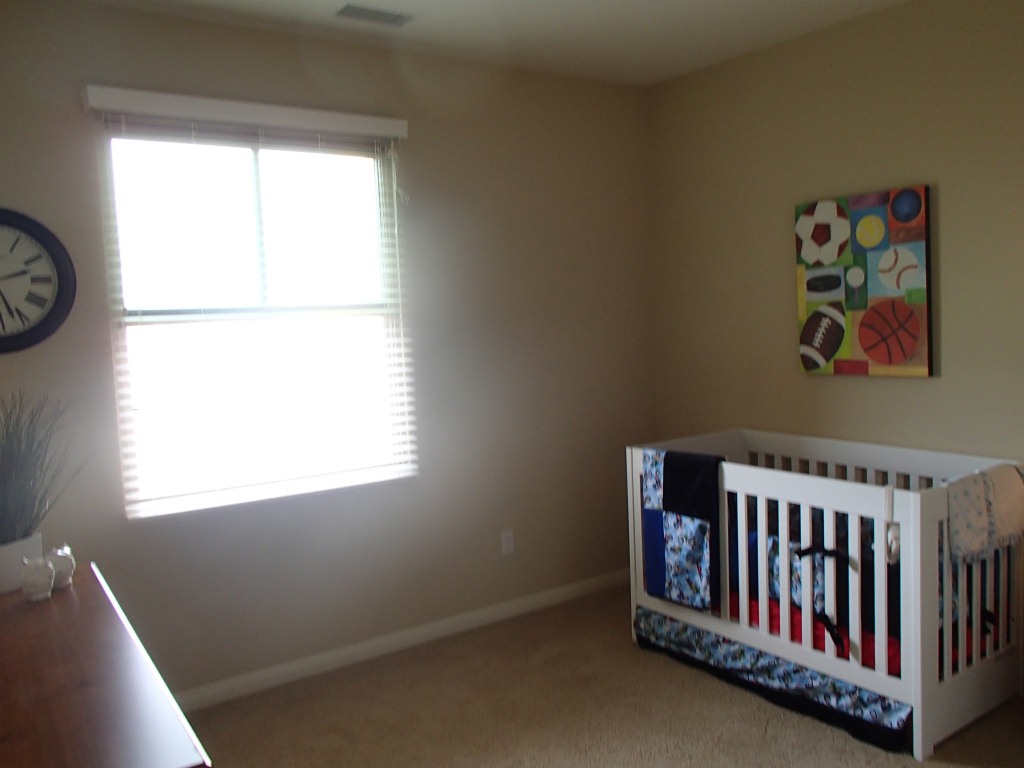
The hall bathroom has a single sink, white cabinetry and large tub/shower combo.
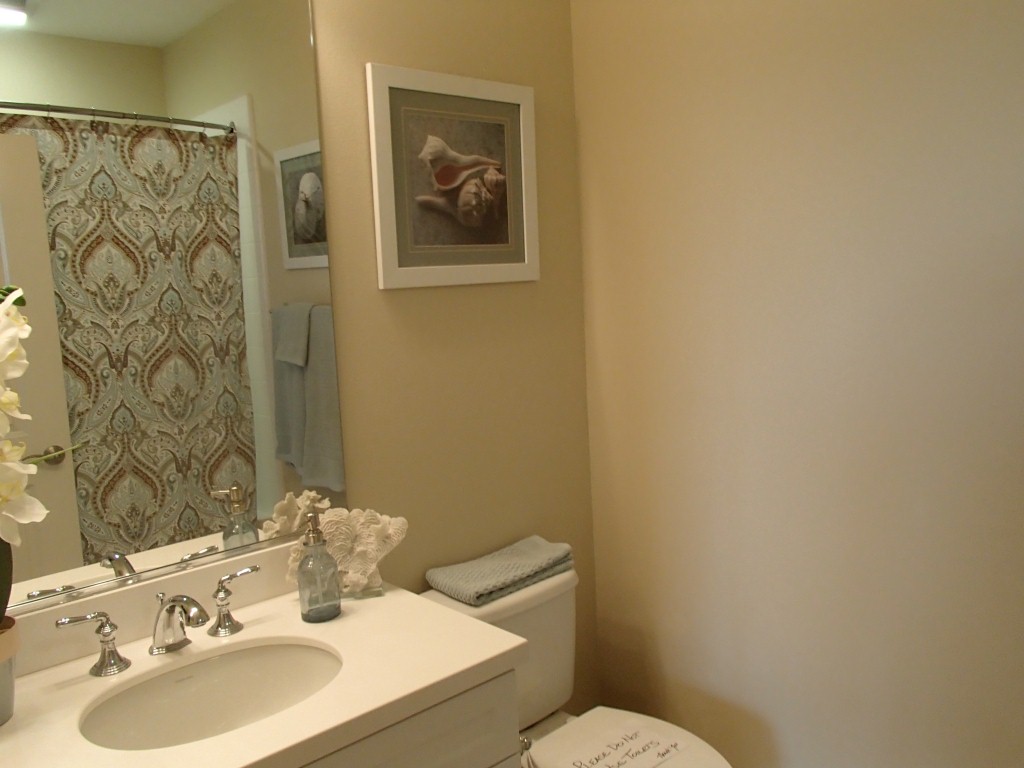
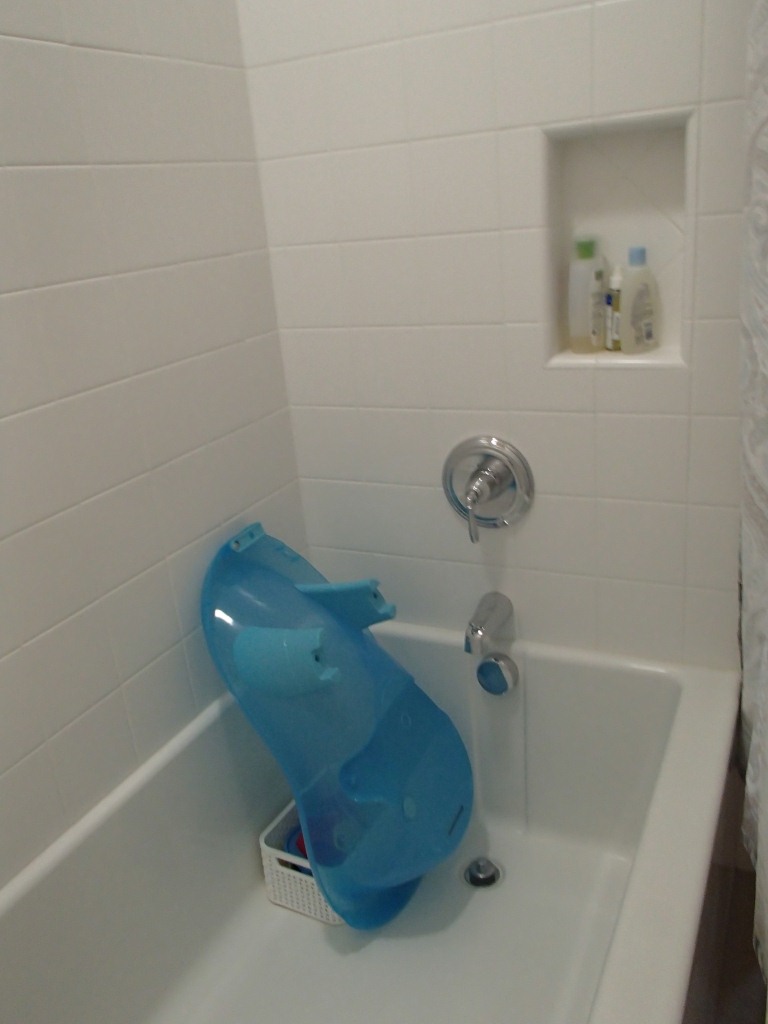
The master bedroom is at the end of the hallway. It is a good size with high ceilings and 4 windows bringing in lots of natural light. I like that there is a bathroom door at the master bathroom. Along the right hand side is a large walk in shower. Beyond the shower is a separate toilet with a set of glass-paneled cabinets above the toilet and a large window to the side. The bathroom has dual sinks with plenty of counter space and beyond the sinks is a good size walk-in closet.
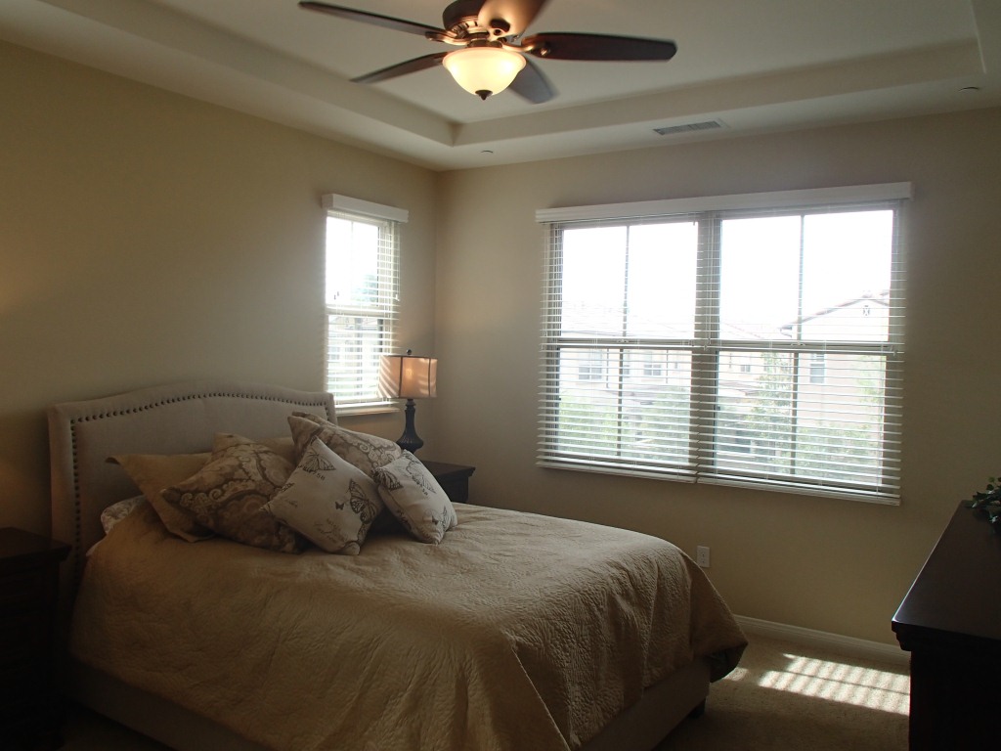
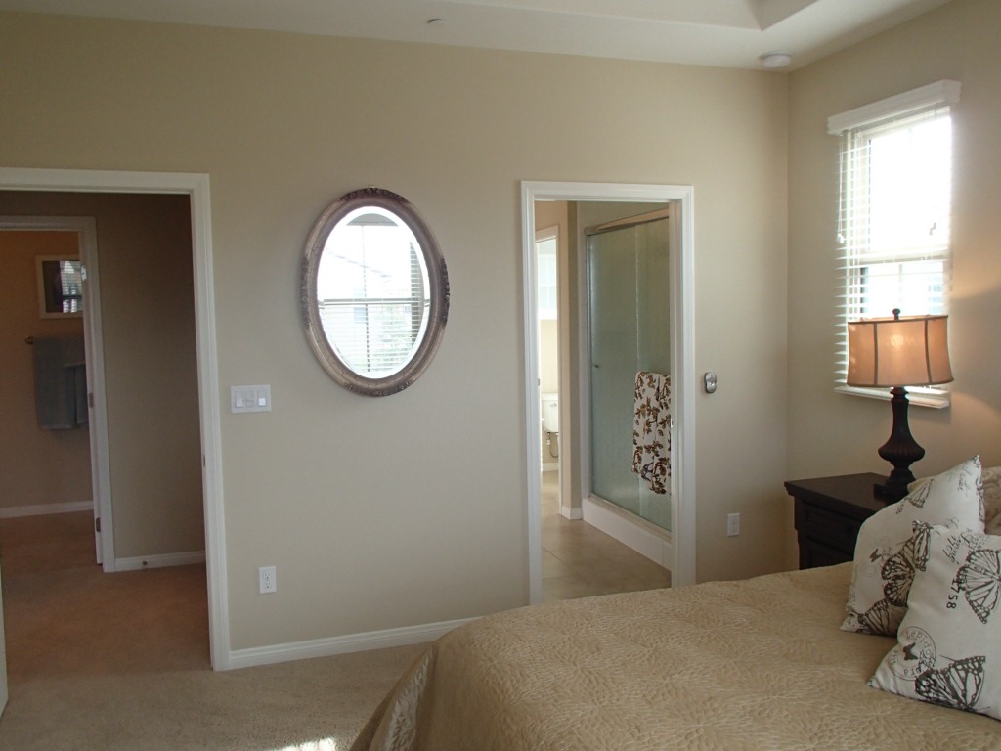
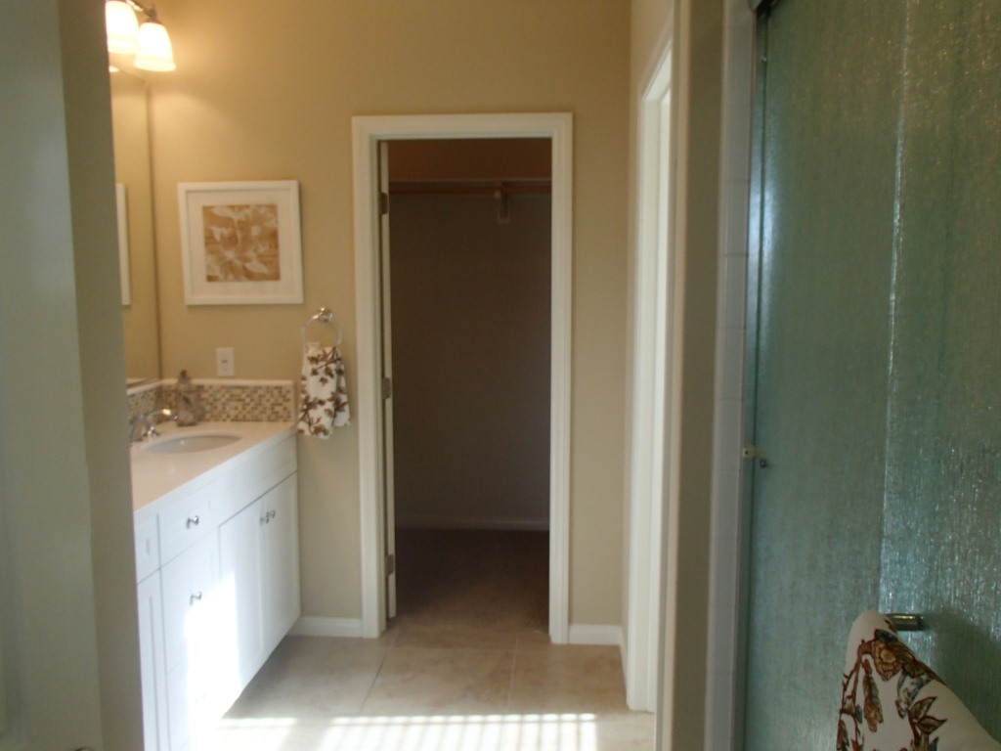
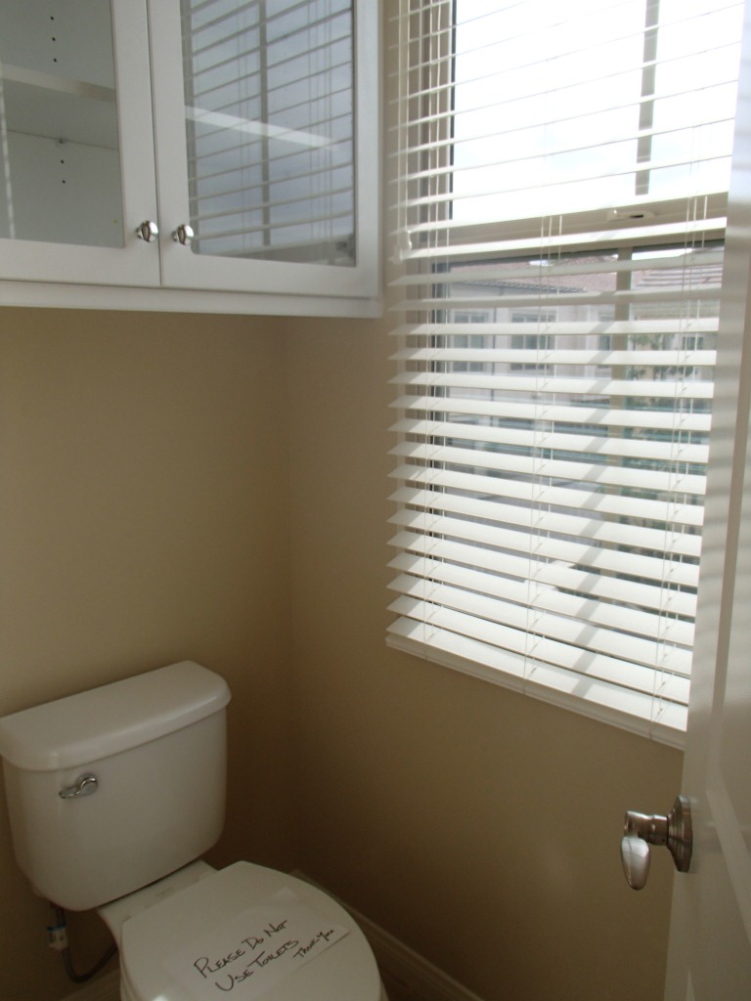
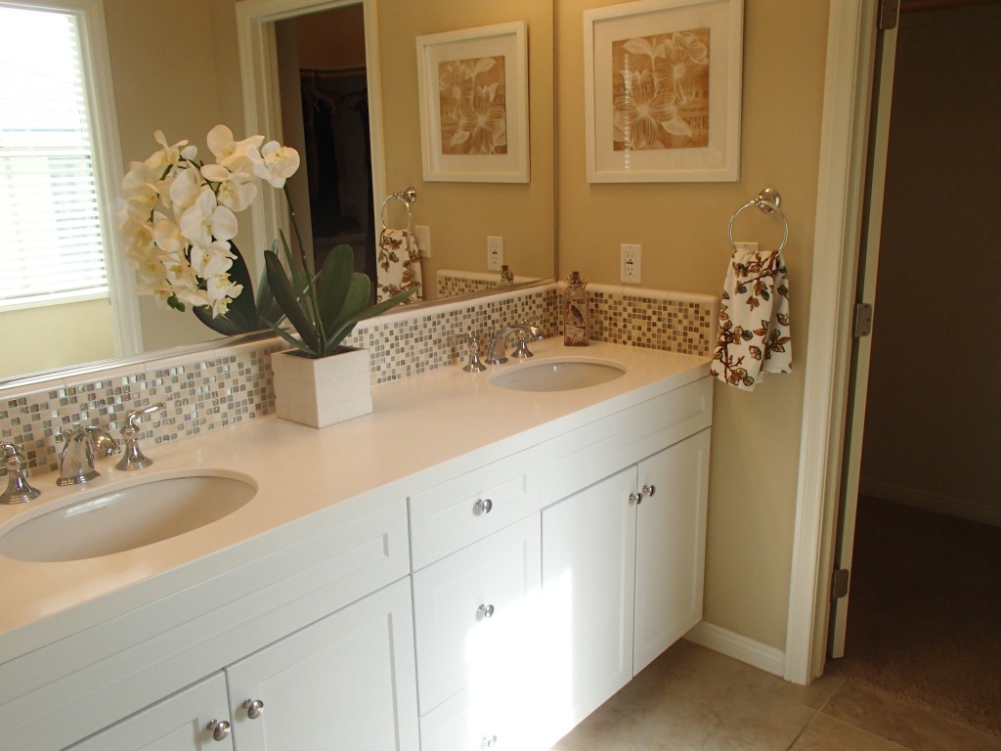
90 Overbrook has a nice layout if the homeowner does not mind going up the initial flight of stairs to the main living area. It is nicely located on a cul-de-sac street and is an end unit. Compared to other homes, the price seems comparable at $408 per square foot. The home is walking distance to Stonegate Elementary School and to the community amenities.