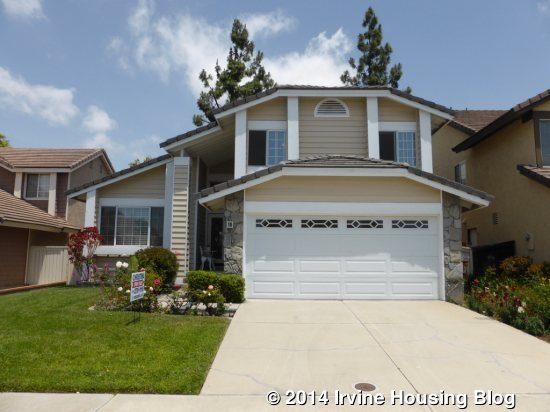I recently toured 16 Phillipsburg, a four bedroom house in Northwood’s Courtside tract. This home has many upgrades and a downstairs office that could convert to a bedroom, though it doesn’t have a closet.
The basics:
Asking Price: $846,000
Bedrooms: 3 + office (but listed as a 4 bedroom home)
Bathrooms: 3
Square Footage: 2,132
Lot Size: 4,790
$/Sq Ft: $397
Days on Market: 14
Property Type: Single Family Home
Year Built: 1985
Community: Northwood – Courtside
Schools: Brywood Elementary, Sierra Vista Middle School, Northwood High
HOA dues are $85 per month and there are no Mello Roos.
The house looks nice from the street and has a small front porch with enough space for a table and two chairs.
The living room sits just inside the entry on the left. It has high ceilings and windows on the front and side walls. Like the adjoining dining room, it has bamboo floors.
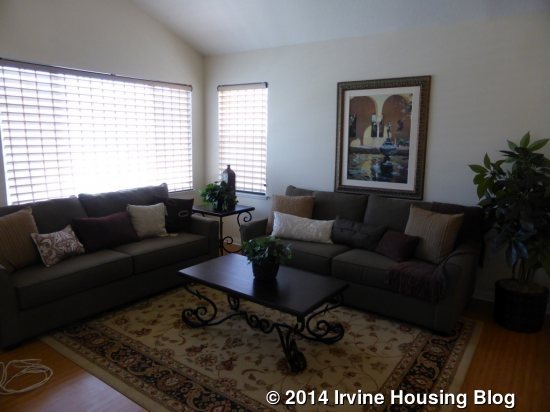
The dining room is pretty standard, with space for a large table and a single window on the side of the house. It has a doorway to the kitchen and is open to the front hallway.
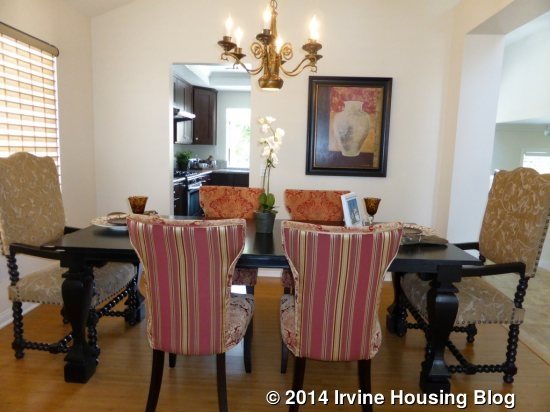
The kitchen has been fully remodeled. Large, ceramic tiles make up the floor. There are also granite counters and espresso colored cabinets. While the dishwasher is white, the other appliances are stainless steel, including a five burner range, hood, and sink. It has plenty of counter space and a fair number of cabinets and drawers. There is a breakfast nook in front of a bay window overlooking the backyard.
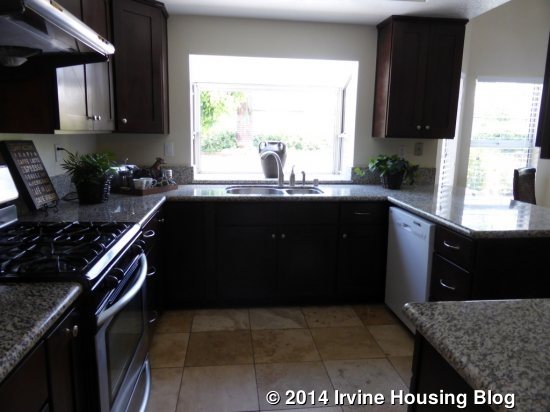
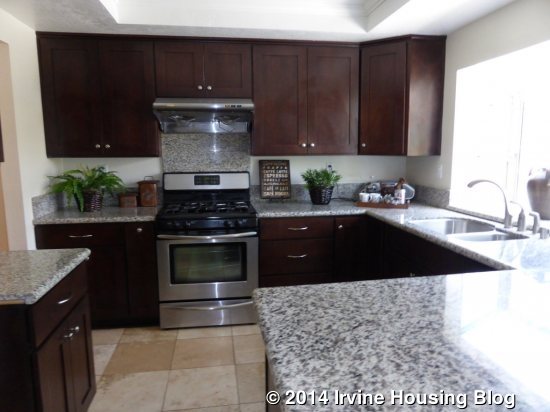
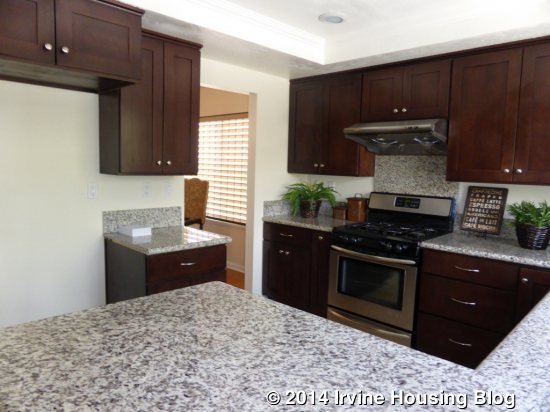
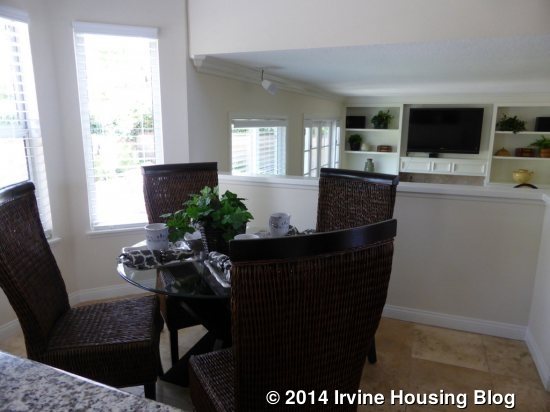
The family room is a few steps lower than the kitchen. It has bamboo floors and French doors leading to the backyard. One wall has a full set of built-ins surrounding the fireplace. The white cabinets and shelves include a space for a flat-screen TV. The fireplace has ceramic tile at the edges. A small wet bar sits in a hallway just off the family room. Its cabinets and counters match the kitchen.
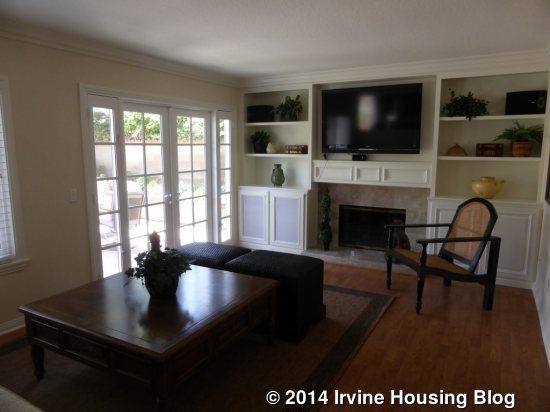
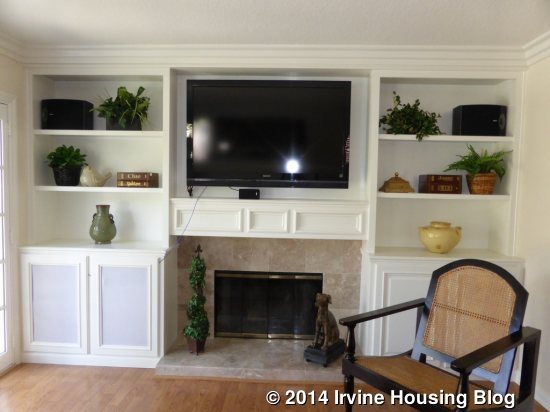

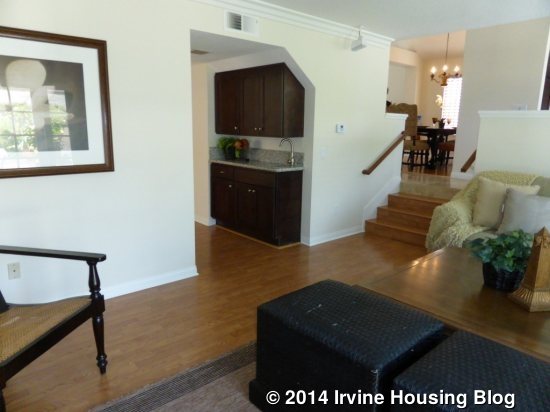
The hallway leads to the den, a full bathroom, laundry room and the garage. The den has a double-door entry and bamboo floors. A single window looks out to the sideyard. The room is a good size and could work as a bedroom if you added a closet.
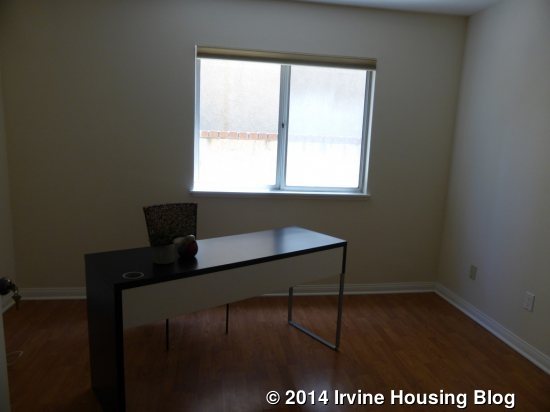
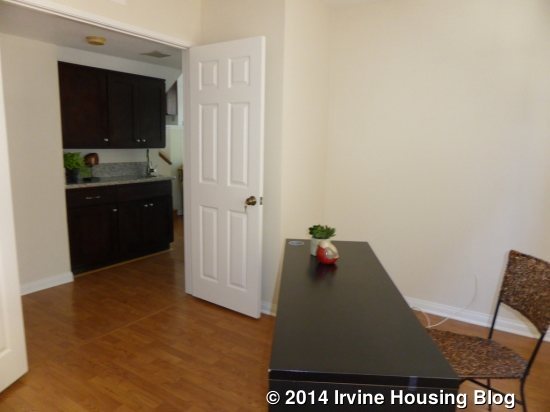
The full bath is not attached to the room. It has a single sink, with cabinets and counters to match the kitchen. The shower/tub combo is newer, with brushed nickel hardware and nicer tiled walls. The laundry room has several sets of upper and lower cabinets with counter space for folding.
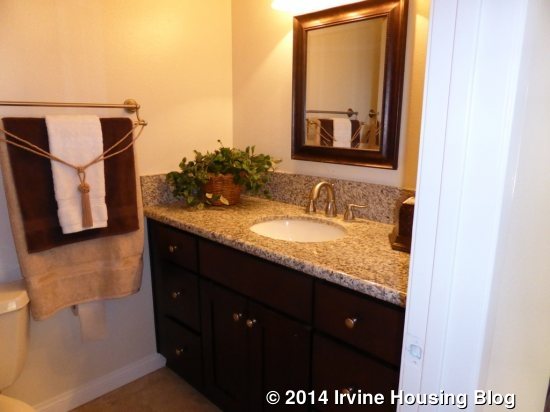
The master bedroom and two additional bedrooms are upstairs. The master sits near the top of the stairs, overlooking the backyard. Like the family room below, it has bay window that make a nice sitting area. Three mirrored doors span the full length of one wall. Overall, the room isn’t very large, but the high ceilings and mirrored closets make it feel a little bigger than it actually is.
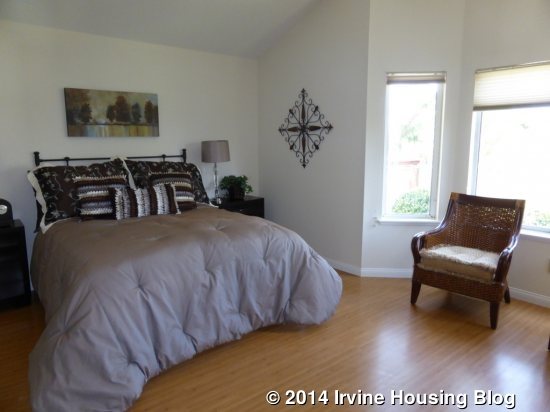
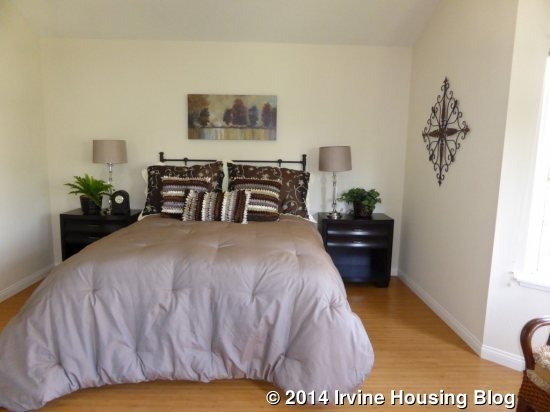
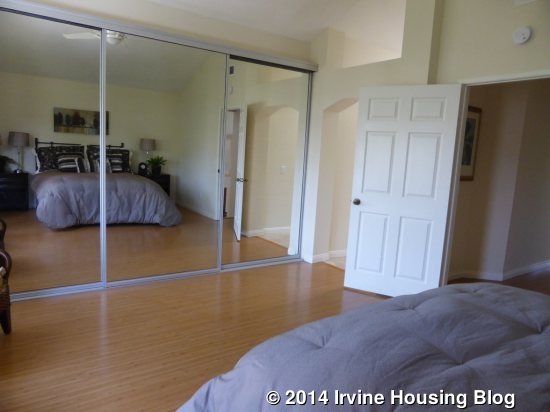
The master bath has also been completely redone, similarly to the kitchen. There are two sinks with brushed nickel hardware and individual mirrors hanging above each one. The stall shower sits next to the tub. I thought the shower was too small, but the bathroom is nice otherwise.
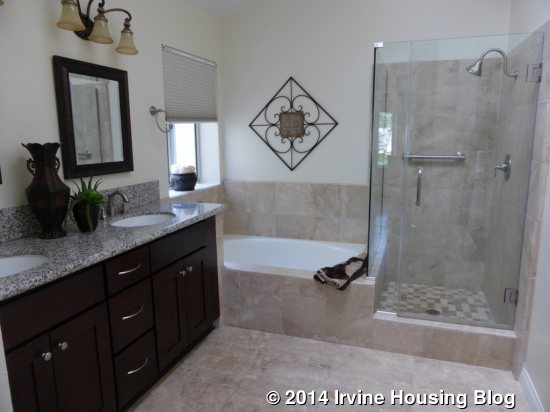
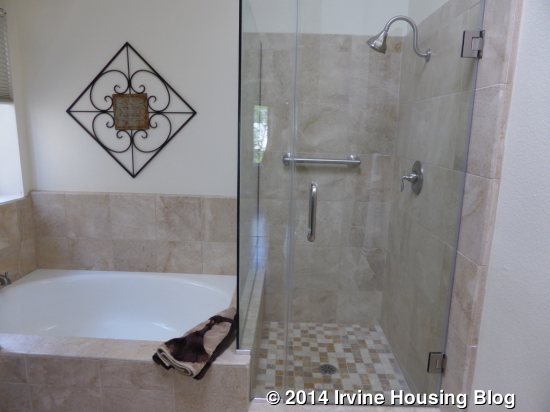
The secondary bathroom upstairs hasn’t been remodeled at all. The original cabinets are white, with a plain, solid-surface counter and original hardware. The shower/tub combo also has its original white tile and hardware. There is a set of upper and lower linen cabinets in the hall outside the bathroom.
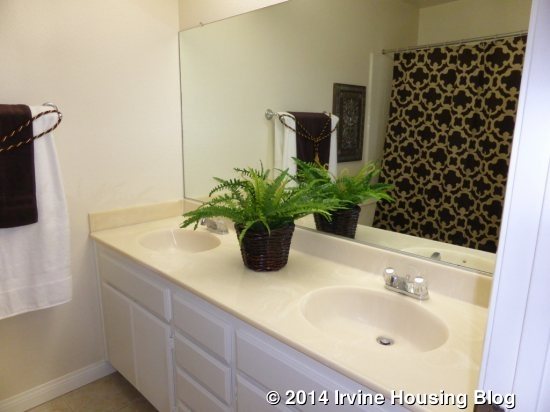
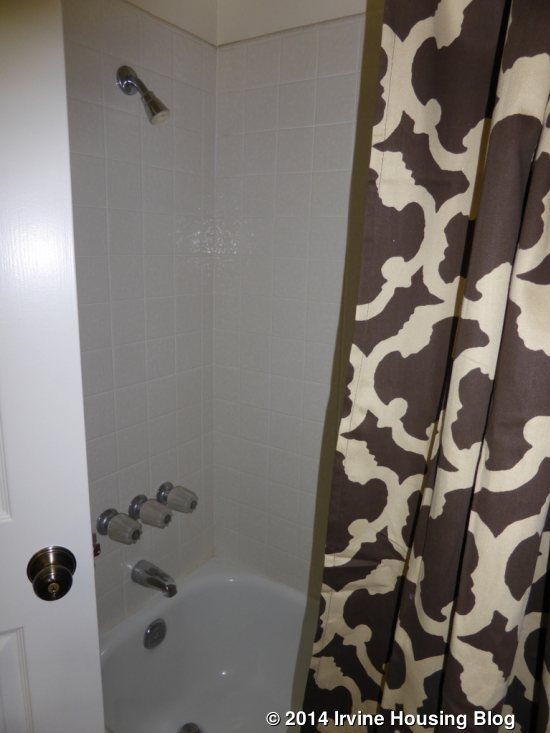
Both secondary bedrooms face the front of the house. The one on the left is a lot bigger and has a three-door, sliding closet. There is a ceiling fan and it has windows facing both the front and side.
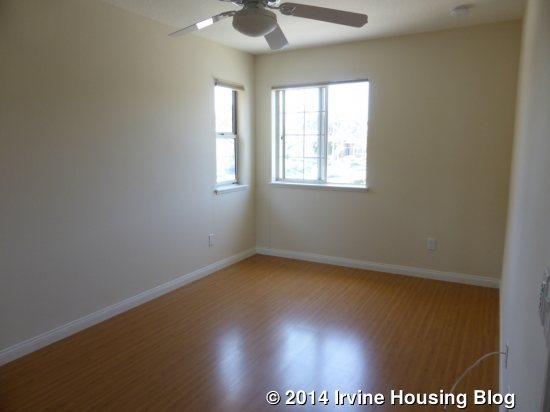
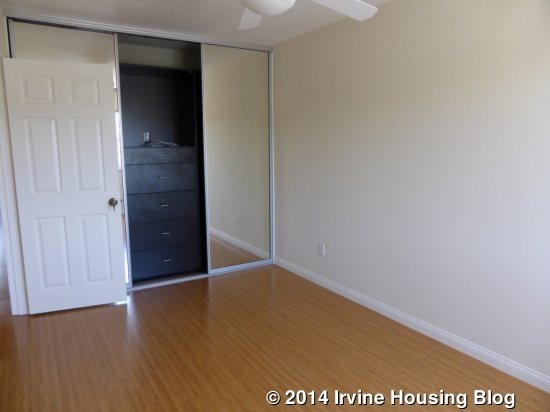
The smaller bedroom also has a ceiling fan, but only one window. It has a large, walk-in closet. All upstairs bedrooms have the same flooring as downstairs.
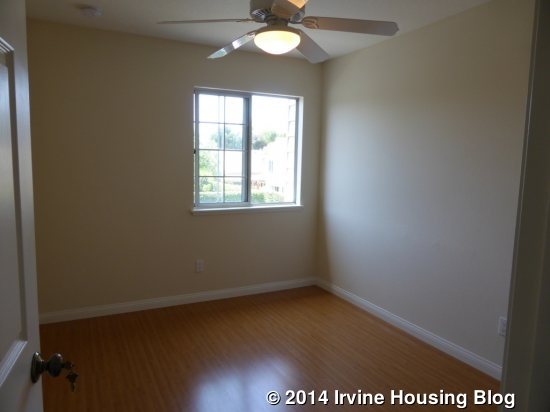
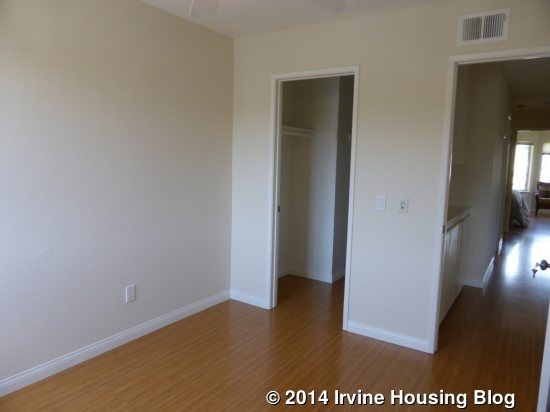
The backyard is mostly hardscaped, with a raised garden around the edges.
Overall, the house is nicely redone and is move-in ready. The upstairs bathroom is the only original room in t
he house. I don’t really like how the family room and den are four steps lower than the kitchen and wish that the downstairs was all one level. I also thought the last bedroom upstairs was too small. On the plus side, the home is a short walk from the community pool, tot lot, and tennis courts. It backs to a greenbelt and is a short walk to Brywood Elementary School without crossing any streets. The price per square foot is about $20-50 higher than most similar homes on the market, though there are a few that are $25 or more per square foot higher than this one.
