I am reviewing a home in Northwood’s Vista Filare Community. Two weeks ago I reviewed 4 Varesa, which is just a few doors down from 10 Varesa. Both are 3 bedrooms, but the size, layouts and amount of updating differ. This home is selling for $389 per square foot versus 4 Varesa’s $432 per square foot. The price has recently been reduced from the original $698,800 to $678,800. Just down the street from Sierra Vista Middle School, this home is walking distance to the middle school, walking trails and Northwood Park Shopping Center. It is a zero-lot-line property so there are no windows along one side of the home.
Asking Price: $678,800
Bedrooms: 3
Bathrooms: 2.25
Square Footage: 1,745
Lot Size: 2,614
$/Sq Ft: $389
Days on Market: 200
Property Type: Single Family Residence
Year Built: 1985
Community: Northwood – Vista Filare
HOA Fees: $106/month
There are no Mello Roos taxes.
Walking through a side gate, the front door is on the left. Straight ahead is the home’s outside patio. Currently the patio is a raised wood deck that separates the front entrance from the home’s patio. The other property at 4 Varesa had a wall to create a more private patio feeling.
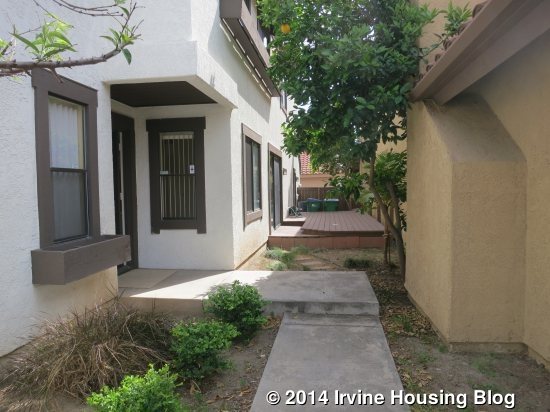
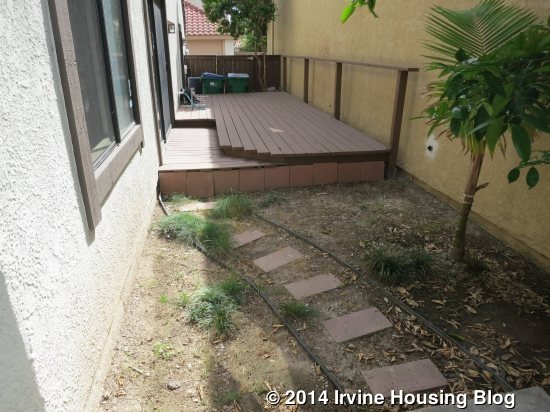
Upon entering the home, the staircase, coat closet and half bathroom are in front of you. To the left is the living room and to the right is the dining room and doorway leading to the kitchen and family room. The flooring throughout the entire first level is laminate wood flooring. The living room has high ceilings and a brick fireplace in the corner butting up to the staircase. One large window faces out to the front of the home. The windows throughout the home are original.
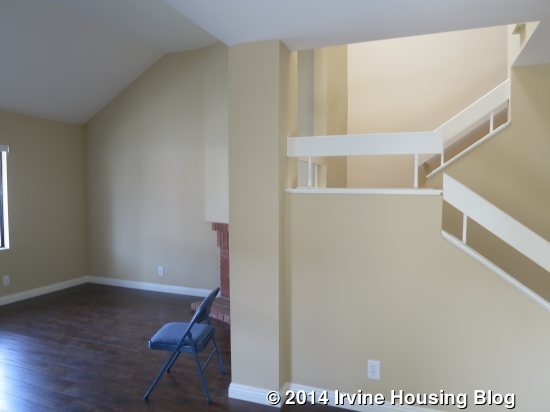
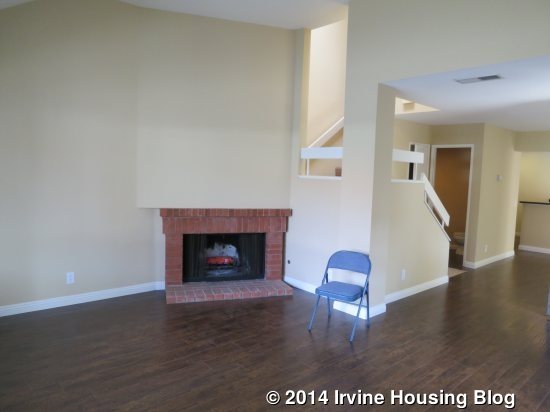
The dining area has two windows. It is a decent sized area.
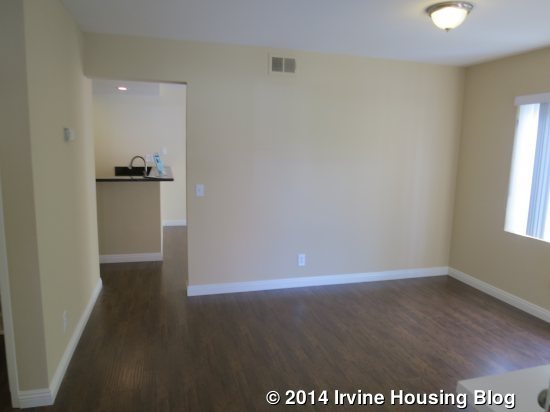
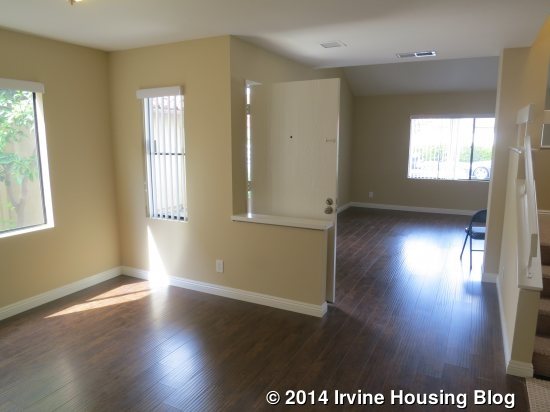
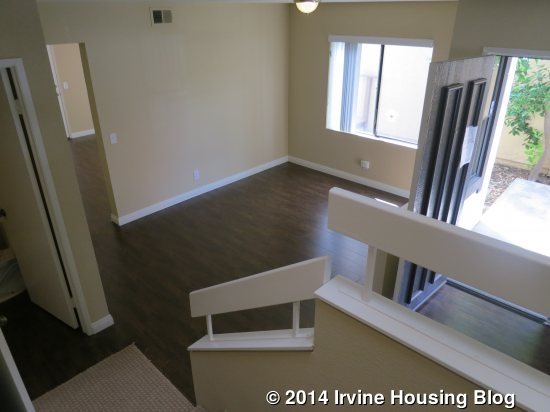
The half bathroom sits across from the dining room, next to the staircase. It has been remodeled with a corner sink with white cabinets and a black granite countertop. All of the bathrooms have the same white cabinets and black granite countertop.
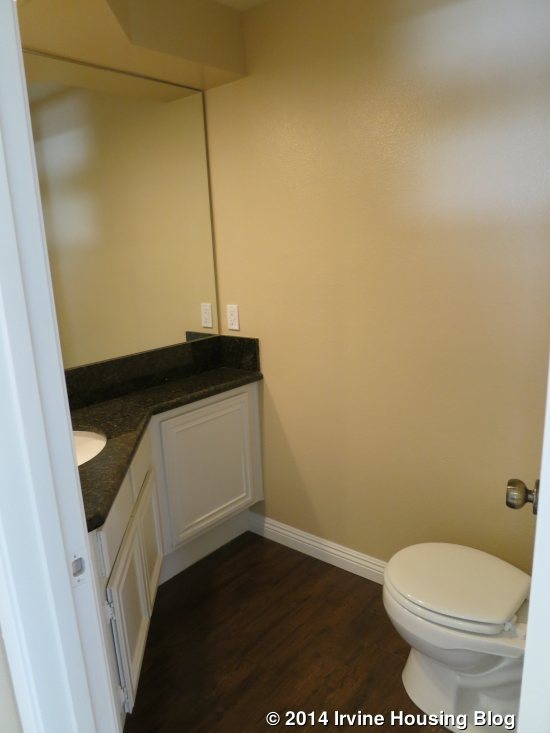
Past the dining room, through the doorway are the kitchen and family room. The kitchen is immediately to the left. It has been remodeled with new white cabinets and black granite countertops. Along the side and back wall are cabinets and a stainless steel hood vent and range. There is ample counter space and storage in the cabinets but it lacks a pantry. The sink and black dishwasher sit on the peninsula across from the oven range. There is space for bar seating at the peninsula. It is a nice open layout that looks out to the family room.
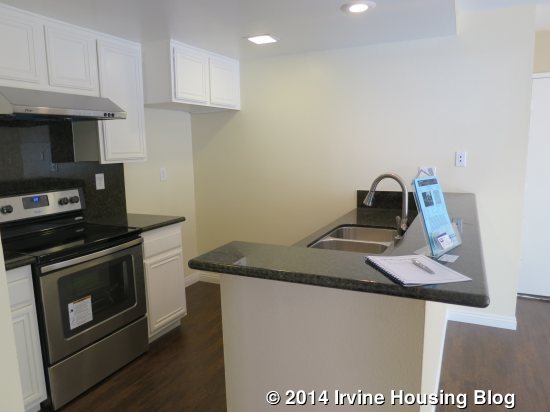
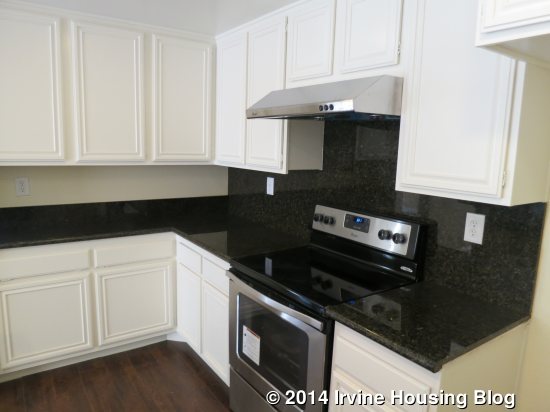
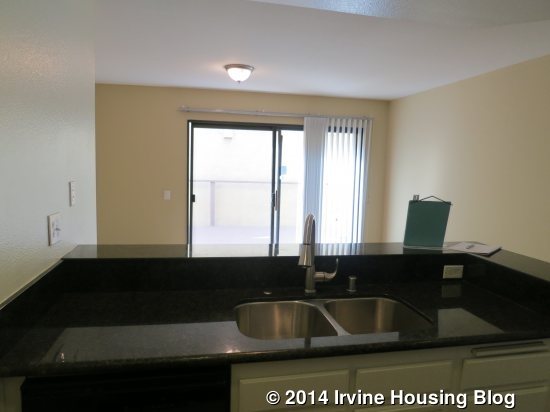
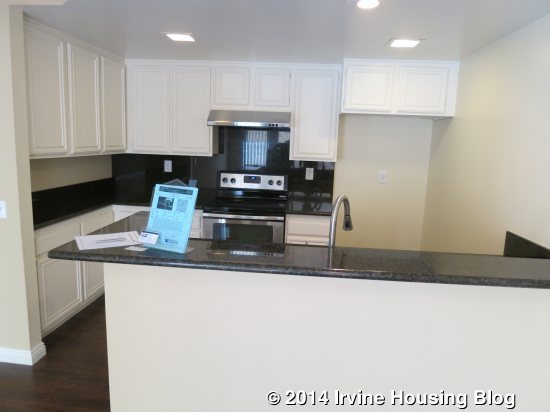
The family room is on the smaller side, but the layout creates for a nice flow into the patio area. The garage entrance is on one wall and on the perpendicular wall, across from the kitchen peninsula, is a sliding glass door leading out to the patio. The patio deck looks like it would need to be replaced. In comparison to 4 Versa, this home’s patio lacks a sense of privacy since there is not a separation from the front door area. In addition, with the raised deck, you are more visible from the alley where the garage is located.
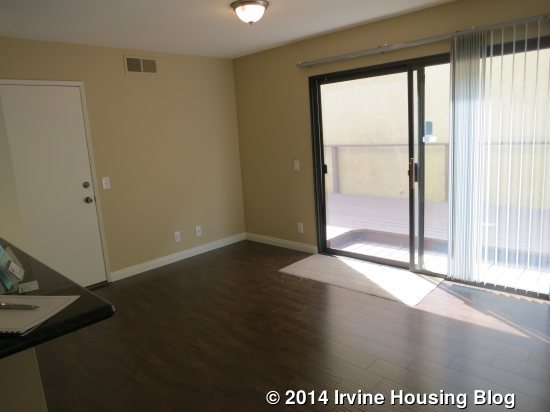
Going up to the second floor, a linen closet is located on the landing. The stairs and bedrooms have clean, tan, berber carpet. Once upstairs, the first bedroom is to the right. It has high ceilings and is regular in size. There is a small two-door sliding closet.
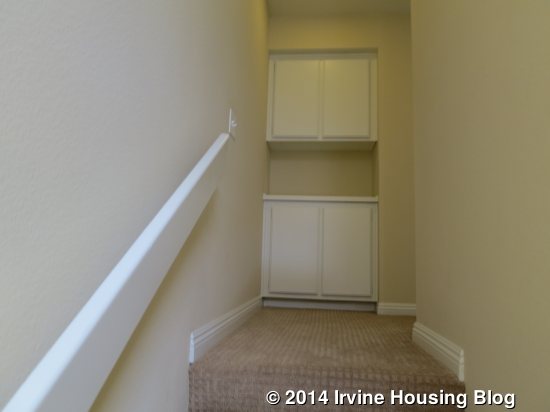
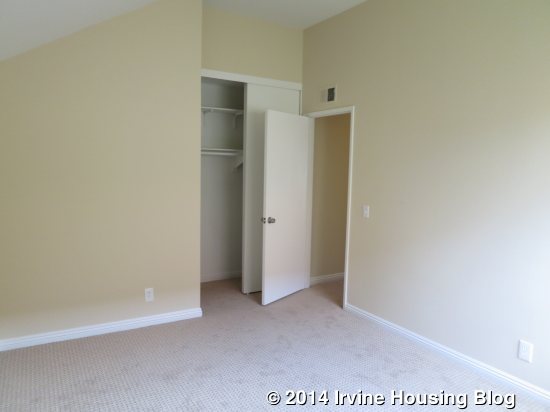
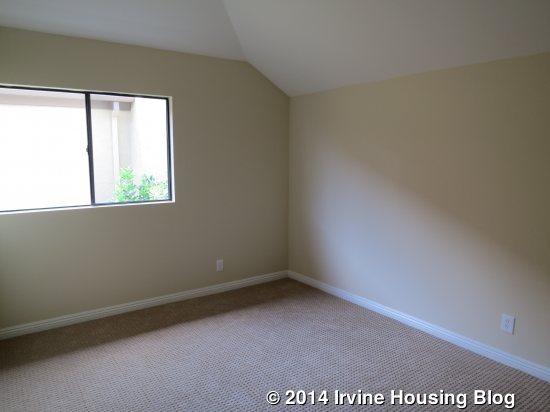
Next to the first bedroom is the other secondary bedroom. It is slightly smaller in size with a window overlooking the side patio and a closet of the same size.
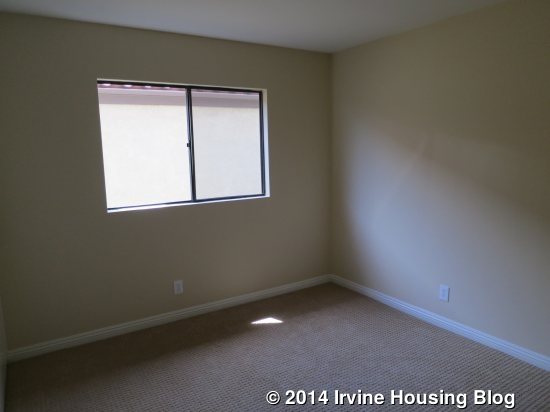
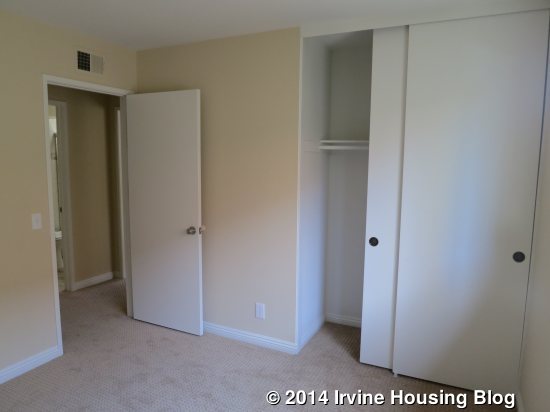
Across from the bedroom is the shared bathroom. It is the same layout as 4 Varesa but with more upgrades. Natural light comes in through a skylight above the tub/shower combo. Like downstairs, the bathroom is upgraded with white cabinets and black granite. The flooring is a new linoleum floor that looks like tile. The tub/shower combo has new tile surround and glass doors.
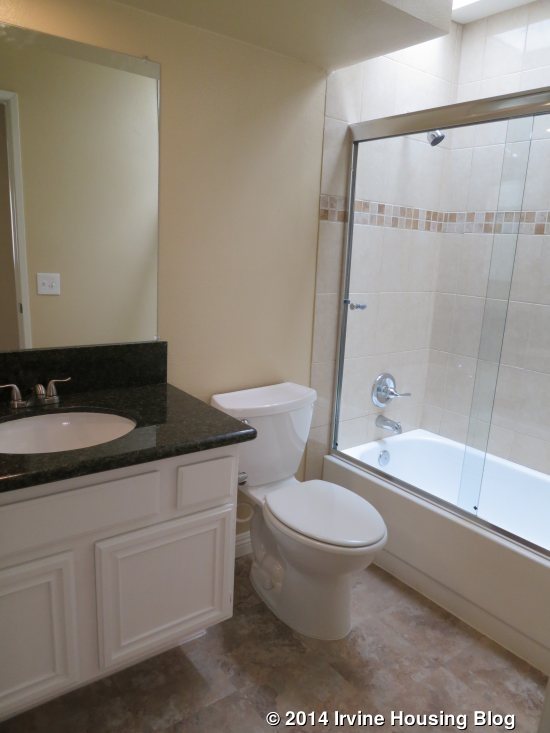
The master bedroom is a large room, divided in two sections by a half wall. The first half can be used as a separate lounge area or office. It has a window overlooking the patio area. The half wall allows you to see the other side of the bedroom. The other side of the partial wall is the sleeping quarters. There are advantages of having the division, such as having a designated area to read or watch television prior to going to bed. Of if you would like an office, it provides an area that is not directly in your sleeping quarters. The separation provides more of peaceful area to sleep.
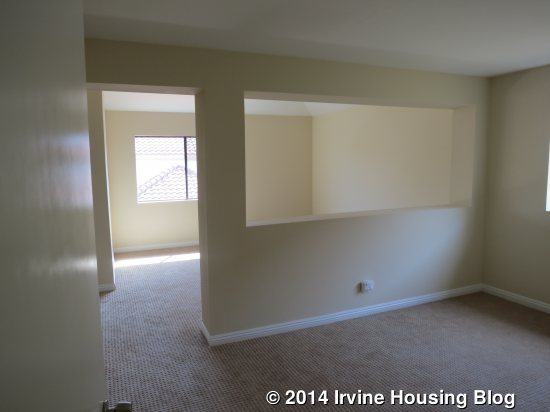
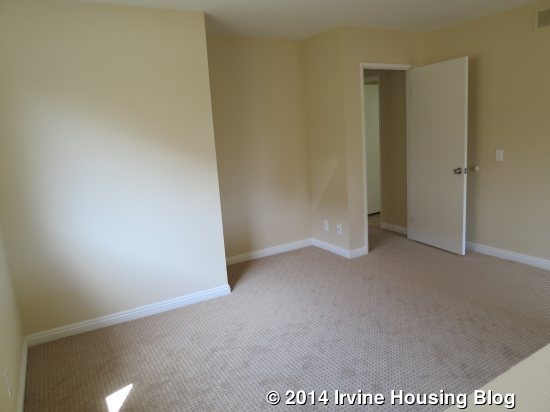

The master bathroom is found through an open doorway. Without a privacy door, light and noise from the sink area might disturb a person who is still in bed in the evening or morning. The carpet runs all the way up to the double sinks. The bathroom style matches the hall bathroom with white cabinets, black granite counter tops and the same shower surround and new glass doors. To the right of the vanity is a walk-in closet, and on the opposite side is the toilet and shower. There is no tub in the master bathroom.
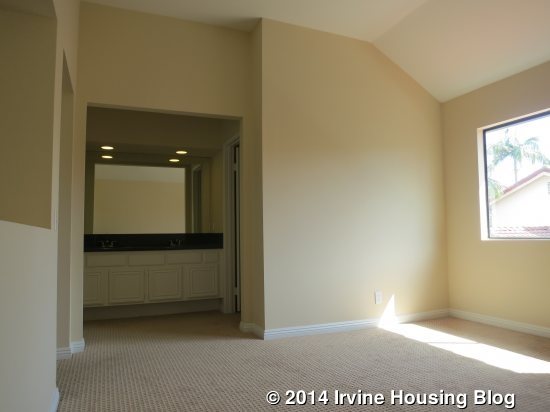
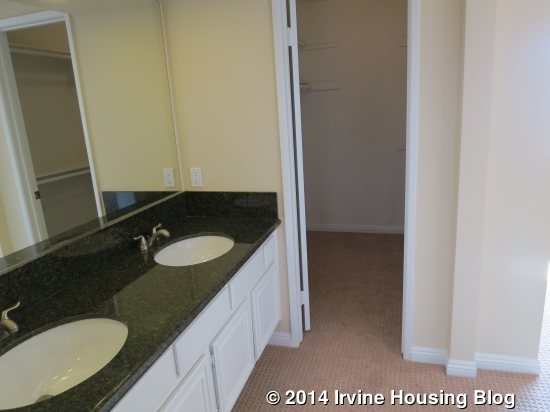
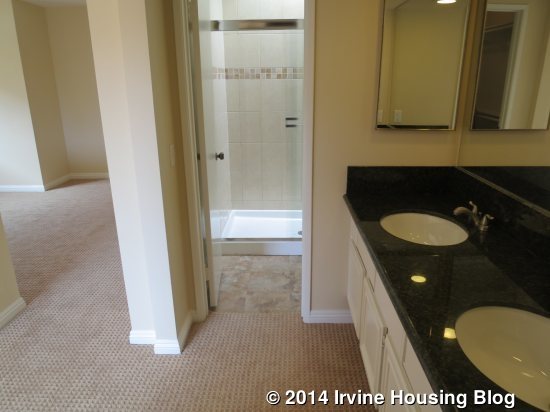
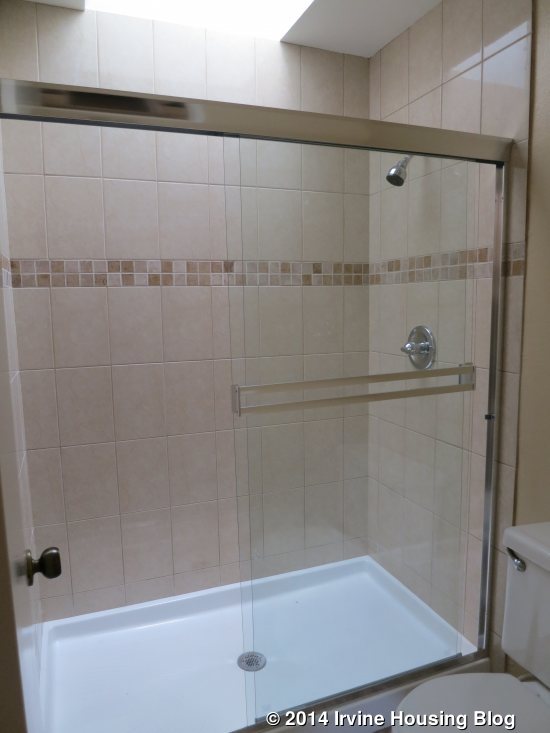
There are more upgrades in this home versus 4 Varesa, however 10 Varesa needs a new patio deck, has smaller closets in the secondary bedrooms, and the laundry is in the garage instead of the shared bathroom. The master bedroom layout is unique, with the division in the room. The cheaper square footage price is something to consider in addition to the different layout of the models. The location of the two properties is essentially the same, so it is worth looking at the different models to determine which you prefer.