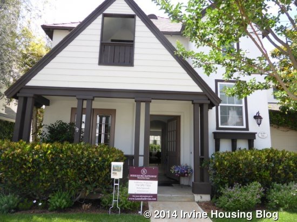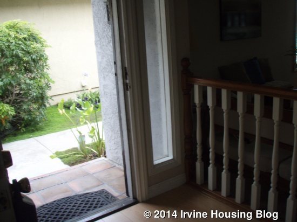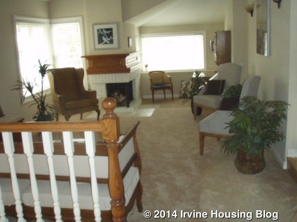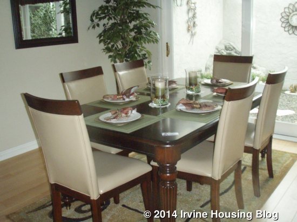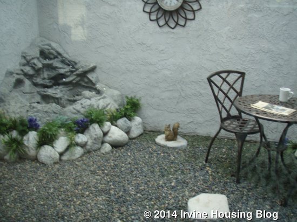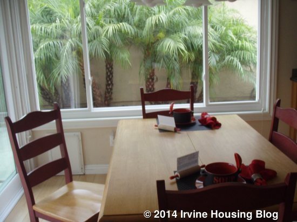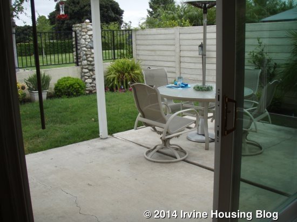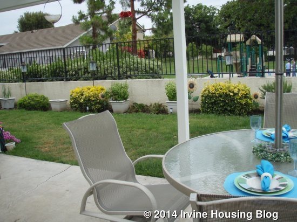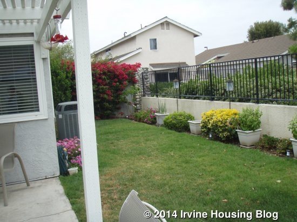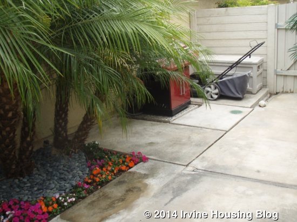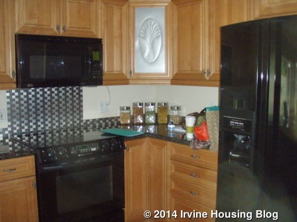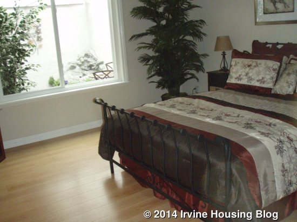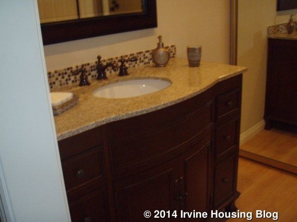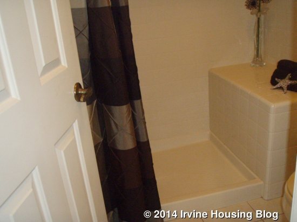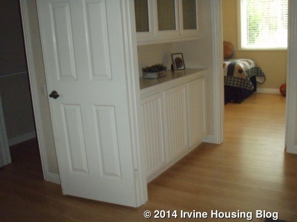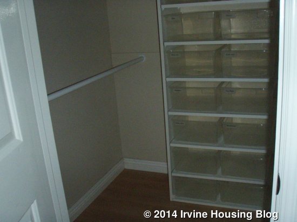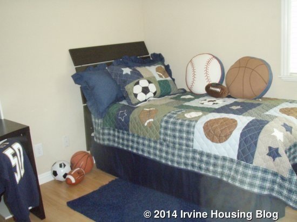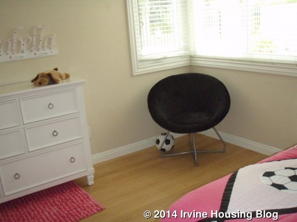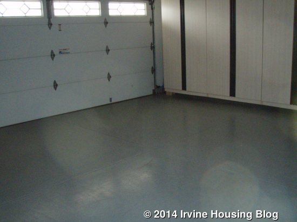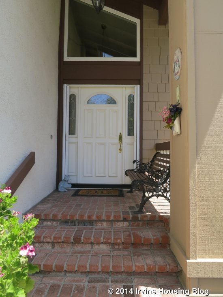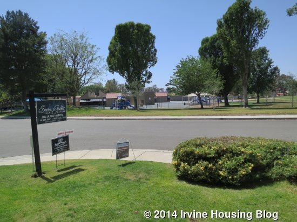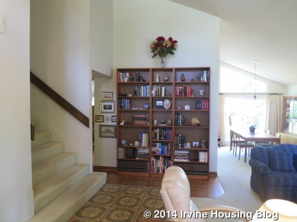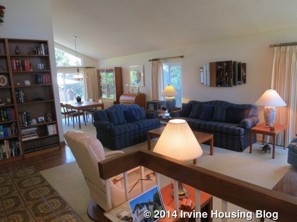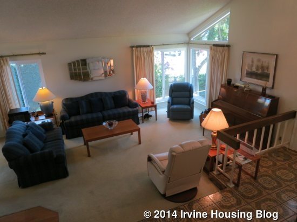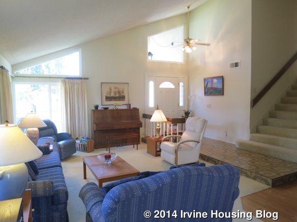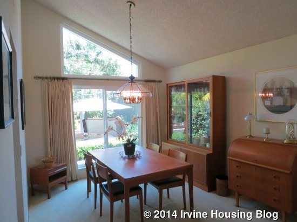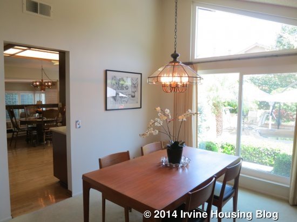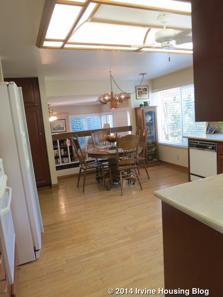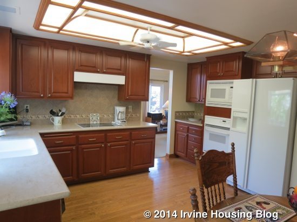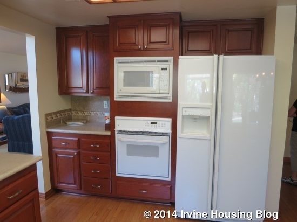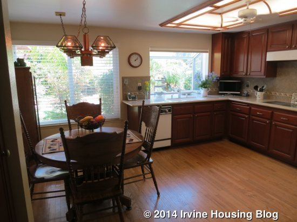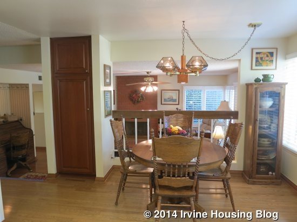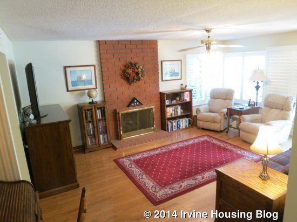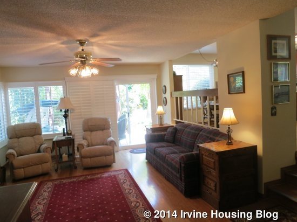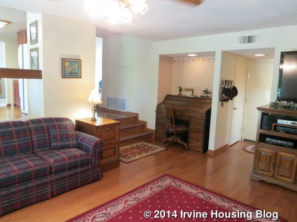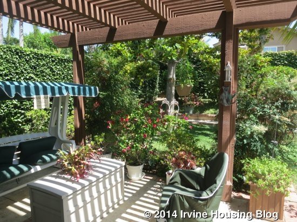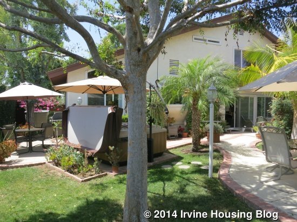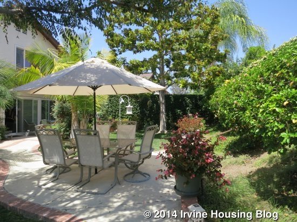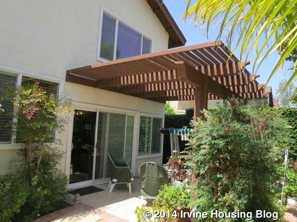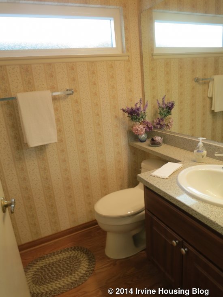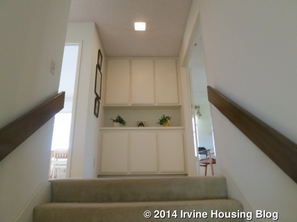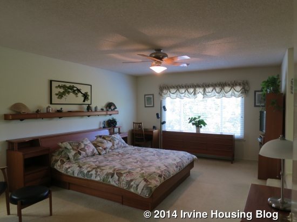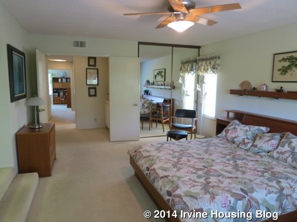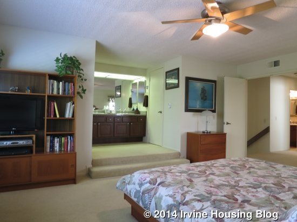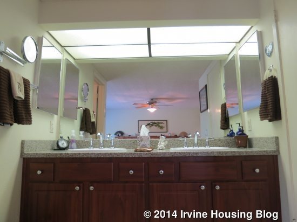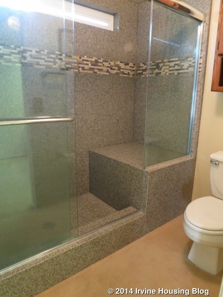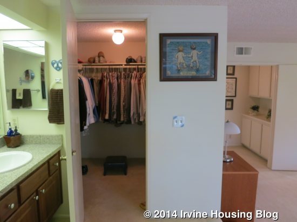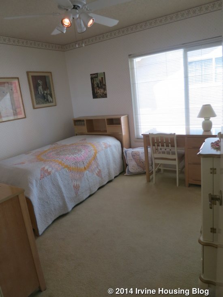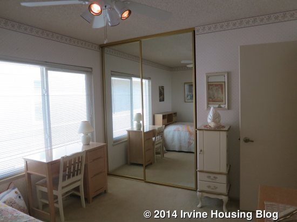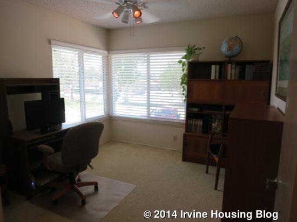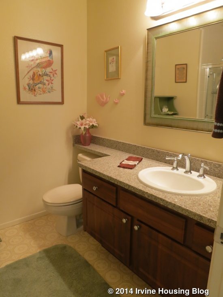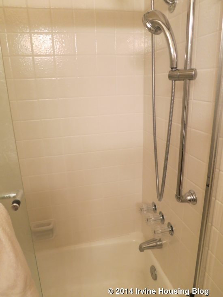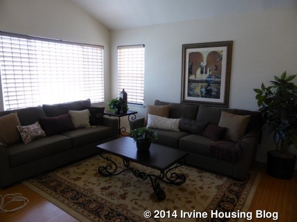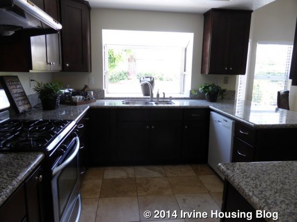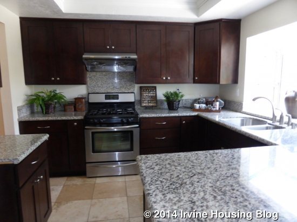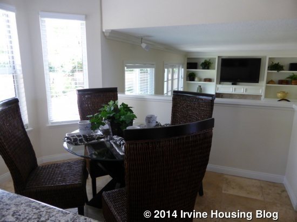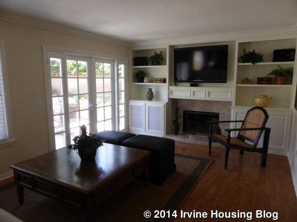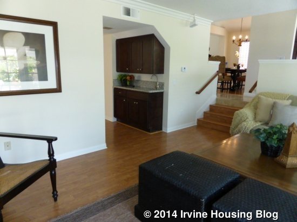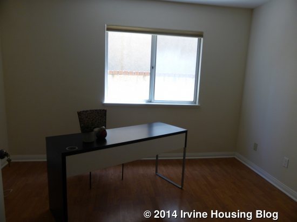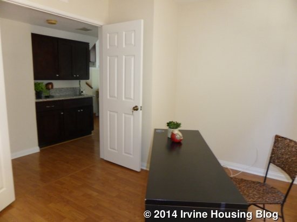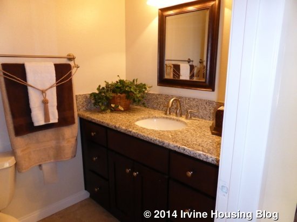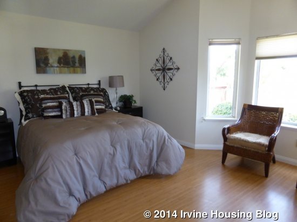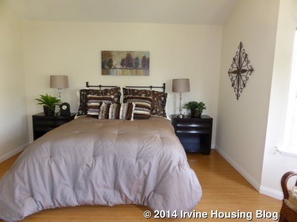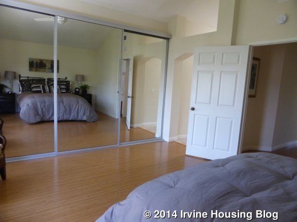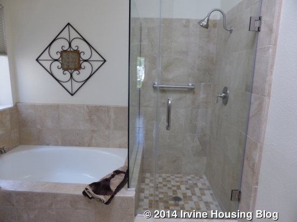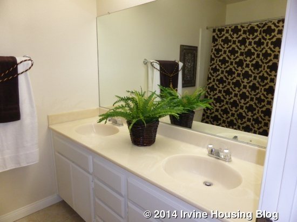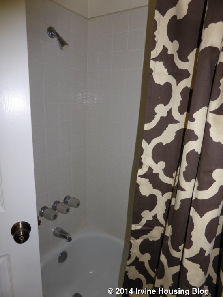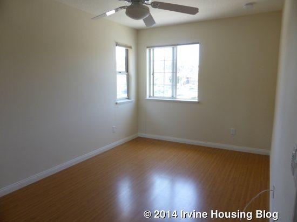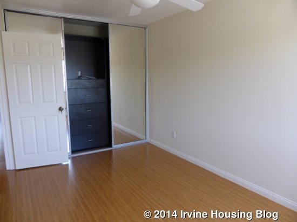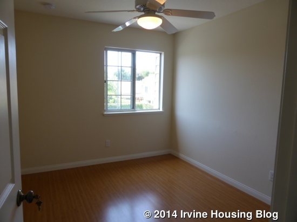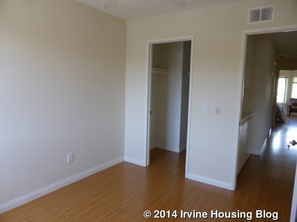I recently saw 63 Turnbury Lane in Northwood Pointe’s Carlyle at Lanes End community. The house is now pending, but they are accepting backup offers.
The basics:
Asking Price: $773,000
Bedrooms: 3
Bathrooms: 2.5
Square Footage: 1,857
Lot Size: 2,862
$/Sq Ft: $416
Days on Market: 28
Property Type: Single Family Home
Year Built: 1998
Community: Northwood Pointe, Carlyle at Lanes End
HOA dues are $136 ($96 + $40) per month and there are Mello Roos.
This single family home is attached on one side; however, only the garage and master bathroom share a wall with the adjoining house, so noise shouldn’t be an issue. The tandem, two-car garage has access both from the street in front and the lane behind, so the cars won’t ever block each other in. I haven’t seen this feature before but I think it’s a great way to design a tandem garage.
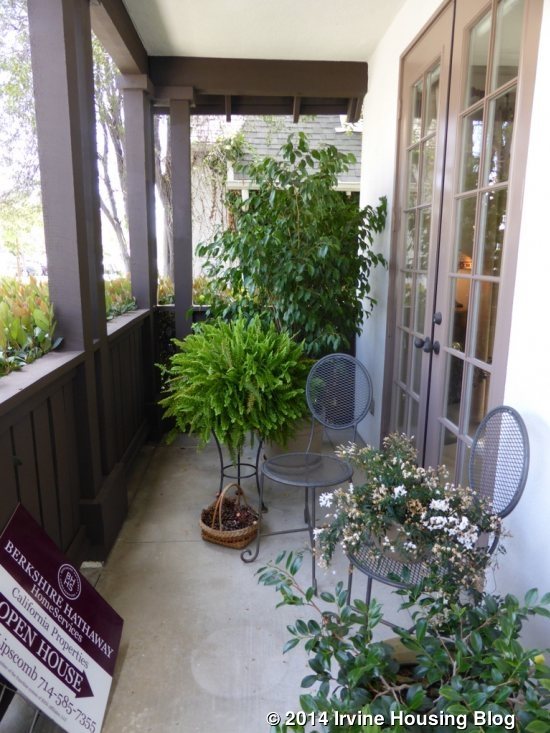
From the entry, a long hallway leads straight to the back of the house. The dining room is on the left when you first enter the home. It has French doors on one wall (leading to the front porch) and large windows on another. There is plenty of room for furnishings and it has Berber carpet.
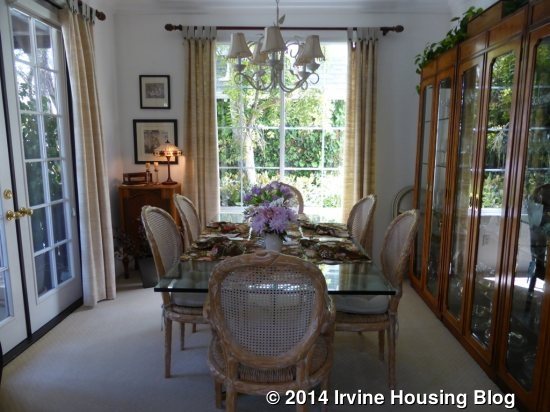
As you walk down the hall, there is a good-sized coat closet on the right, along with a set of cupboards (standard on the bottom, glass-fronted on top). Just past that, a short hallway leads to the half bath and garage. The small bathroom has a pedestal sink.
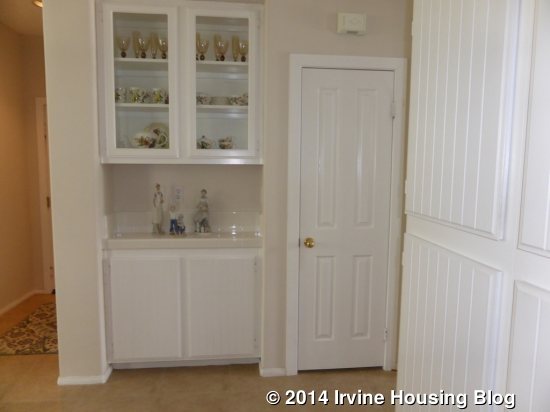
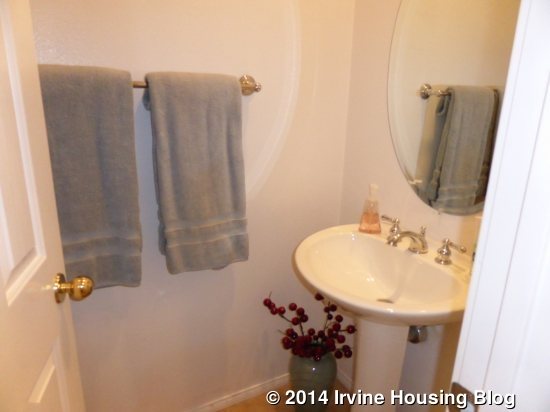
The kitchen is on the left. It has white, plantation-style cabinets with no handles or drawer pulls. The stainless steel appliances include a five-burner stove, oven, microwave and dishwasher. The cabinets and backsplash are white tile while the floor is a darker tile. A window above the sink looks out to the yard. The kitchen isn’t large, but makes really good use of the space.
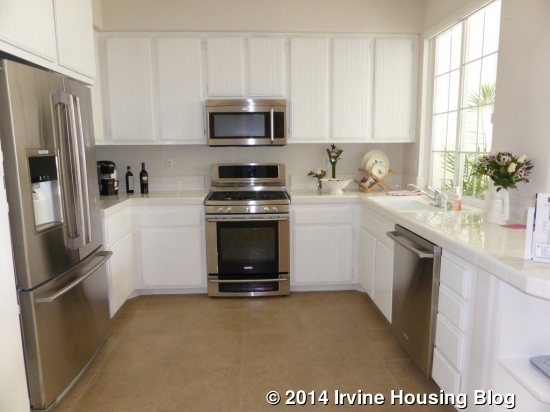
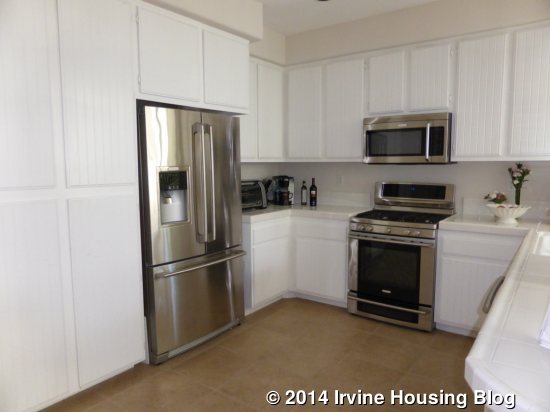
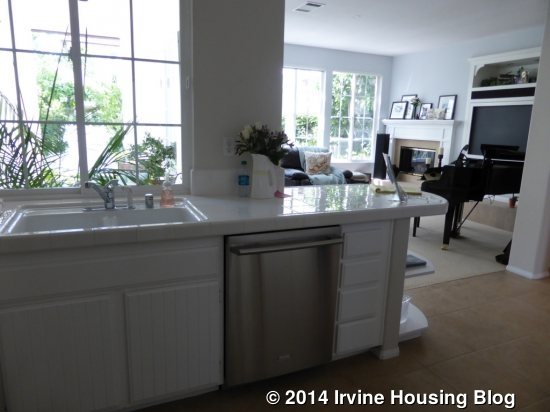
The family room sits at the back of the house, just beyond the kitchen. Like the dining room, it has Berber carpet. It has a single French door leading out to the yard, plus two full walls lined with windows. The third wall has a raised, tile hearth running the full length of the room. A fireplace with matching tile and white molding sits toward the back, while a built-in entertainment center is in the middle. The room is pretty big and even has enough space for a large piano.
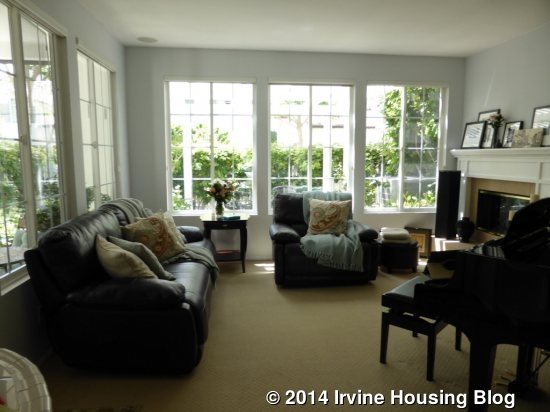

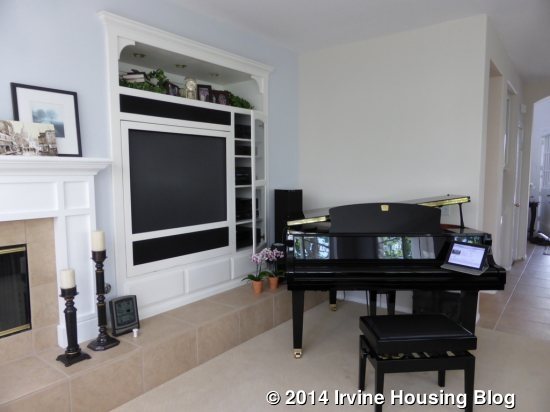
The stairs to the second floor are at the front of the house. Just a few steps up, there is a small landing with a built-in desk, making it a great space for a small office.
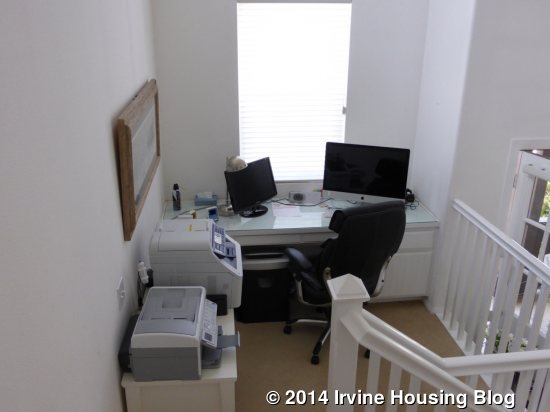
All three bedrooms and the laundry room are on the second floor. The laundry room has a folding counter and a full set of upper cabinets.
The master bedroom is pretty big and, like the rooms downstairs, has Berber carpet. The back wall has two large windows with a window seat running beneath them. It also has a ceiling fan.
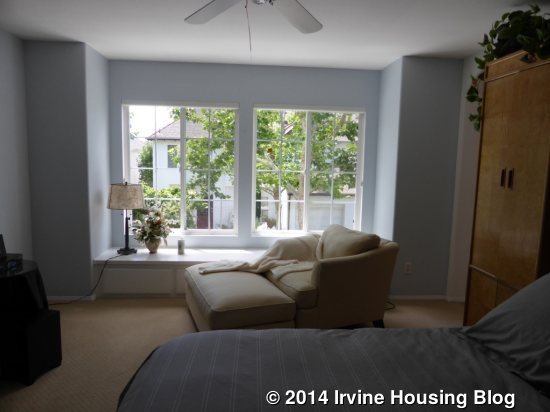
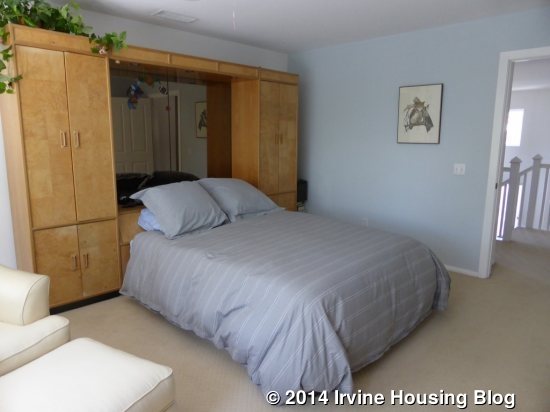
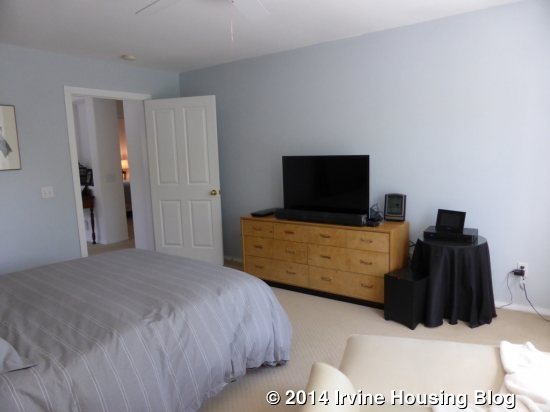
The master bath has a large tub in the middle, surrounded by white tile. On each side of the tub sits a pedestal sink with a set of three drawers and small counter next to it. The bathroom also has a small window seat, with storage below. The shower is average sized. There is a walk-in closet with a single shelf and hanging rod.
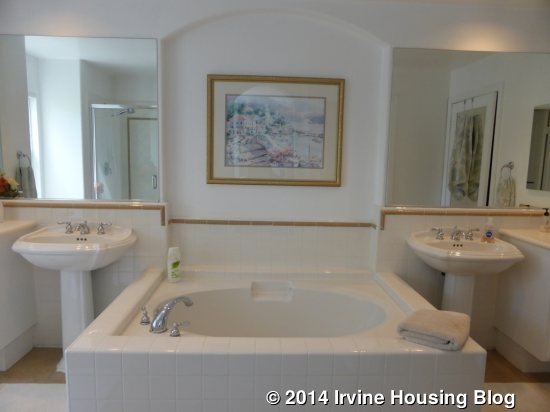
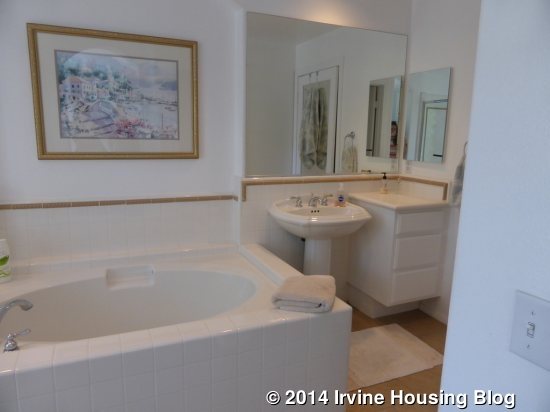
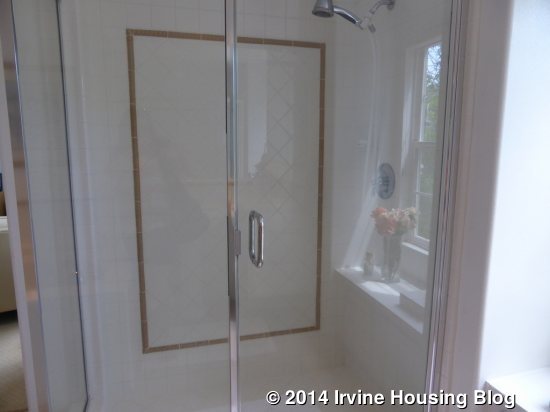
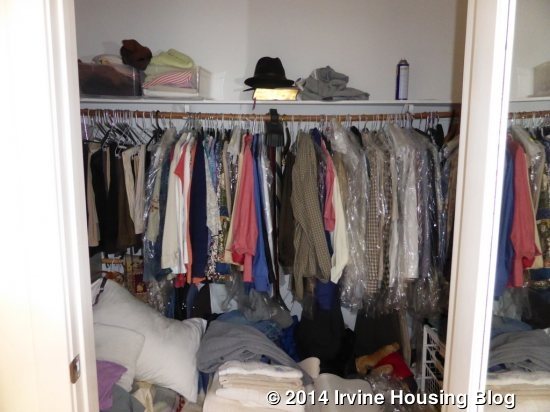
The other two bedrooms sit across from each other at the end of the hall. They are comparable in size and both have standard, two-door closets. One has windows on two walls. The other has two small windows plus a door that leads to a balcony overlooking the street. The balcony is small and mostly enclosed.
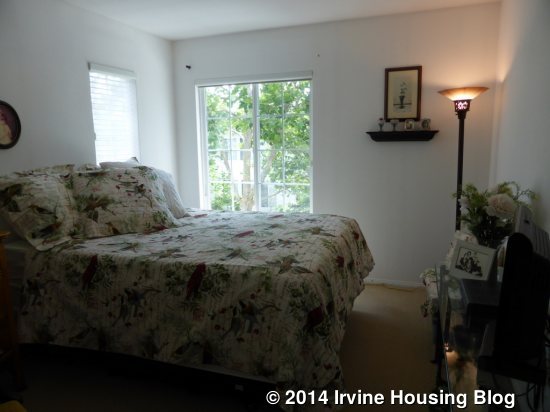
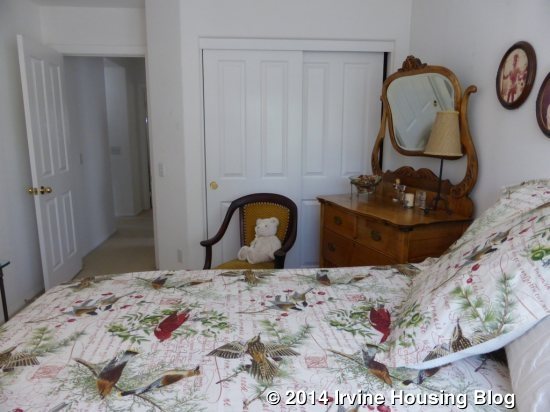
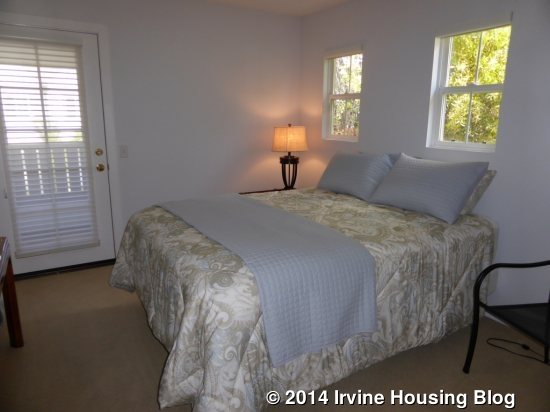
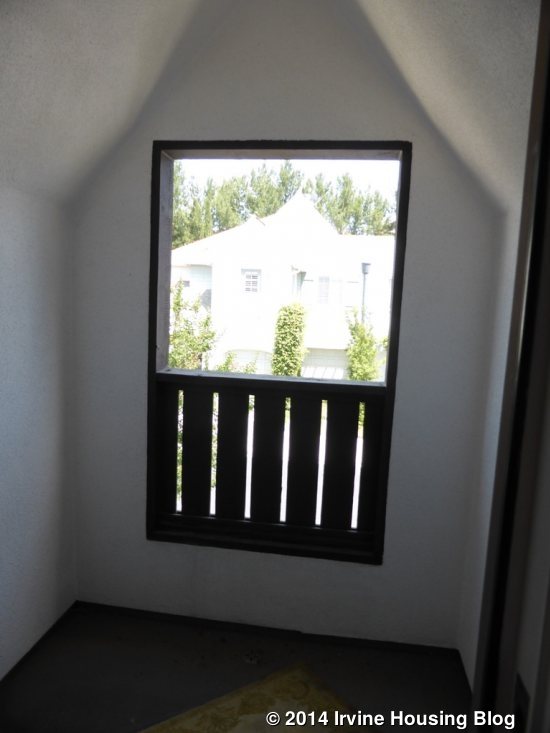 f
f
These rooms share a bathroom off the hall. It has a single counter with two sinks and plantation-style cabinets. The shower/tub combo is done in basic white tile. Like the master bath, all of the hardware is chrome.
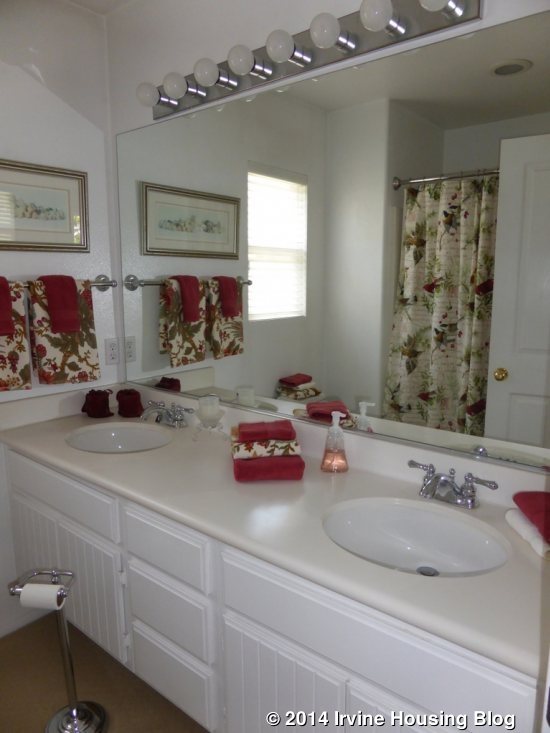
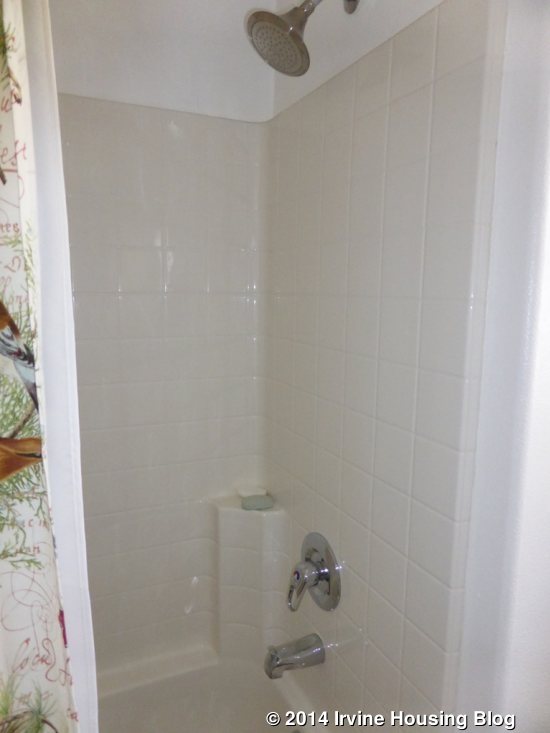
The house has a cute, country cottage style inside and out. It is well-priced for the neighborhood and when compared to similar, nearby homes. I think they made good use of the space and the owners have taken good care of the home.
