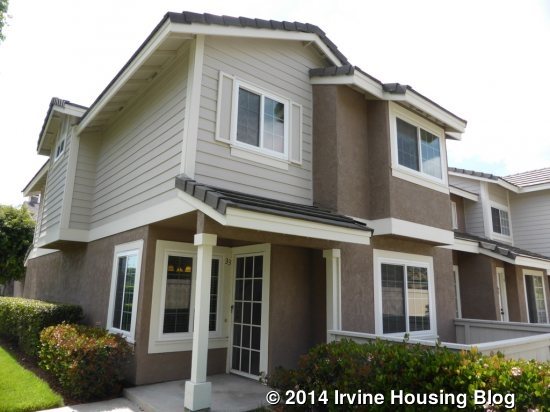Today, I saw a townhouse at 33 Christamon South, #14 in Northwood. Though it has three bedrooms, one room may function better as an office or master retreat. The owners recently upgraded many areas of the home and made a change to the layout upstairs.
The basics:
Asking Price: $540,000
Bedrooms: 3
Bathrooms: 2.5
Square Footage: 1,373
Lot Size: N/A
$/Sq Ft: $393
Days on Market: 8
Property Type: Townhouse, one common wall
Year Built: 1984
Community: Northwood
HOA dues are $314 per month and there are no Mello Roos.
The townhouse is a corner unit, so it only shares walls on one side. It is close to the corner of Yale and Park Place, not far from Irvine Blvd. However, there are double windows throughout the house that block out most of the street noise – not just double-paned windows, but actually two complete windows with a couple inches of space between them.
The downstairs is fairly small, consisting of a living room, dining area and kitchen. All of the rooms have large, square tile flooring in a neutral color. The living room is just inside the front door. A sliding door on one wall leads to the front patio. The opposite corner of the room has a large, recently renovated fireplace with black stone surround that gives at a formal look. The living room is actually much more spacious than the rest of the rooms downstairs.
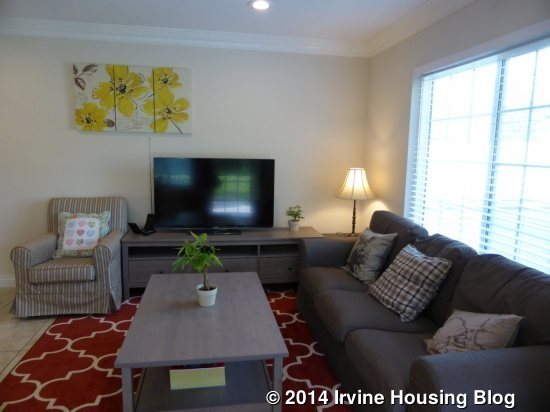
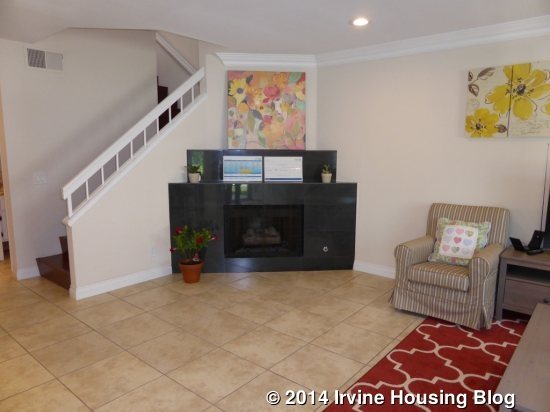
The dining area is just off the living room and near the front door. Two additional windows help the small space feel a little bigger.
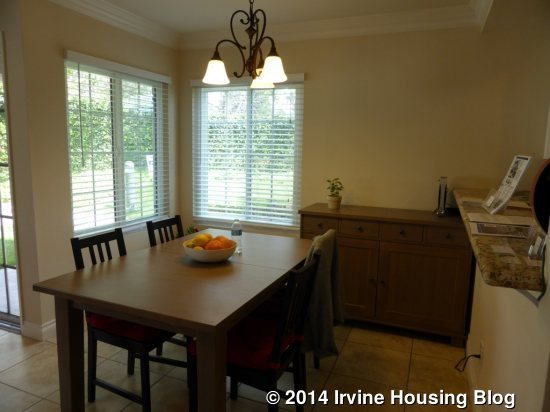
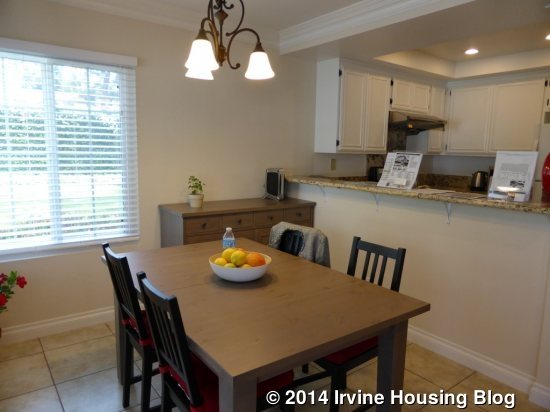
The kitchen is pretty small, but has a good layout so it is functional. The stainless steel dishwasher and sink are on the left, the range is at the back and the fridge is on the right. The appliances, granite countertop, and white cupboards are all new. The kitchen has a clean look to it and makes good use of the space. The counters on the left side overlook the dining area.
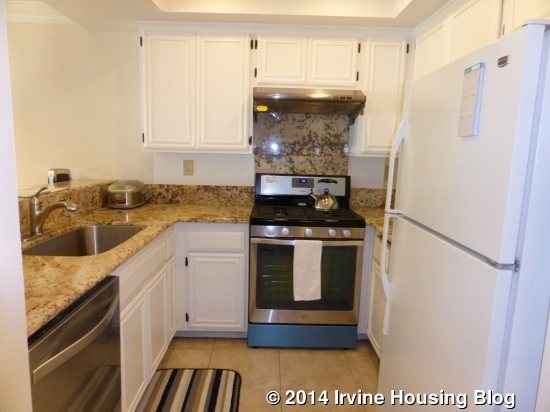
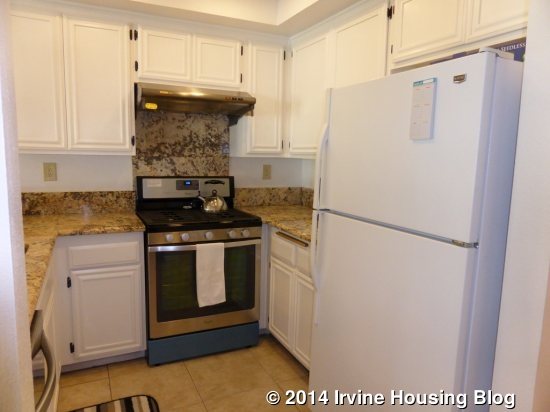
Just beyond the kitchen, there is a small coat closet and access to the garage. There is also a remodeled half bath downstairs. The single sink is set into a longer vanity with new granite counters, white cabinets, brushed nickel hardware and a nice light fixture.
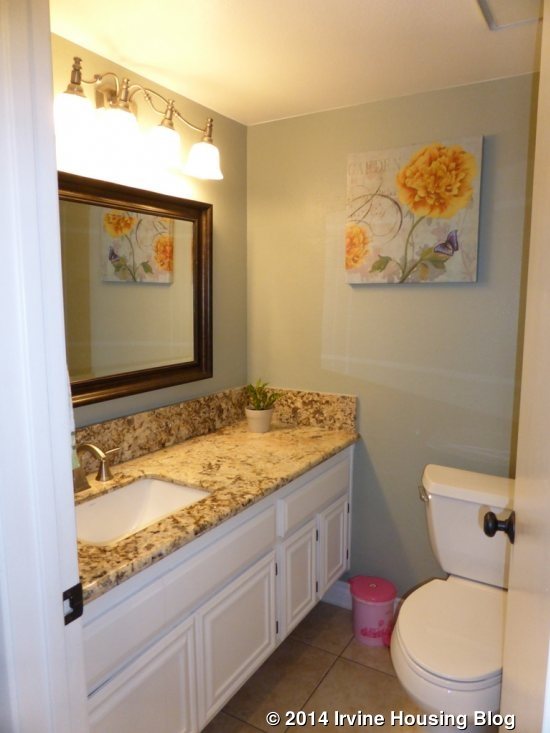
The staircase and second floor bedrooms all have richly colored hardwood floors. There is a set of linen cabinets at the top of the stairs for additional storage. The larger secondary bedroom is at the back of the house. It is a good sized room, especially for a townhouse. There is a single window looking over the garages and a large, two-door standard closet. This bedroom has an en-suite bathroom, also nicely remodeled. It has the same granite counters and cabinetry as the downstairs bath, with a single. The shower/tub combo has a new tub and nicely tiled white walls as well as new, brushed nickel hardware.
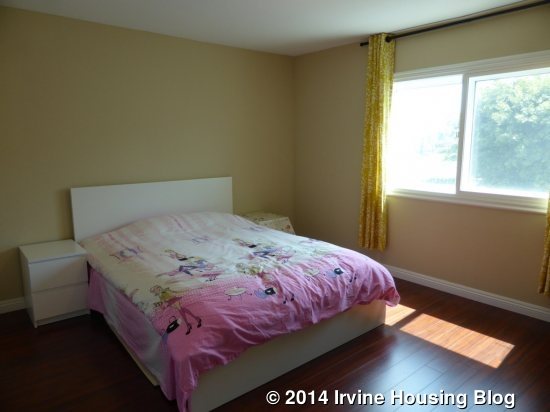

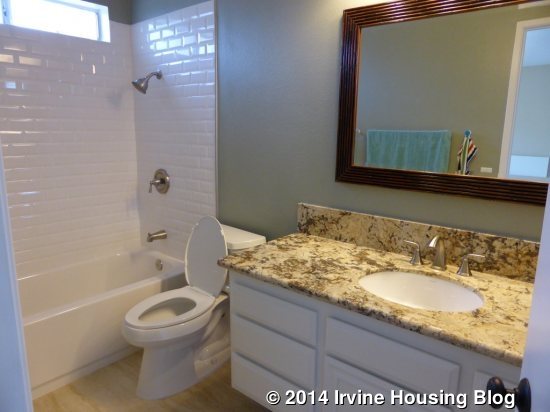
The layout of the other rooms upstairs is a bit odd, and was changed by the current owner. Rather than having two separate bedrooms, including a true master, it has a large bedroom with a master bath and walk-in closet, but the third bedroom is accessed only through the closet. This smaller bedroom may work better as an office or retreat area, as it doesn’t have a lot of space for furniture and can’t be reached from the hall. The realtor does have information about the original floorplan for buyers that wish to make this room more accessible.
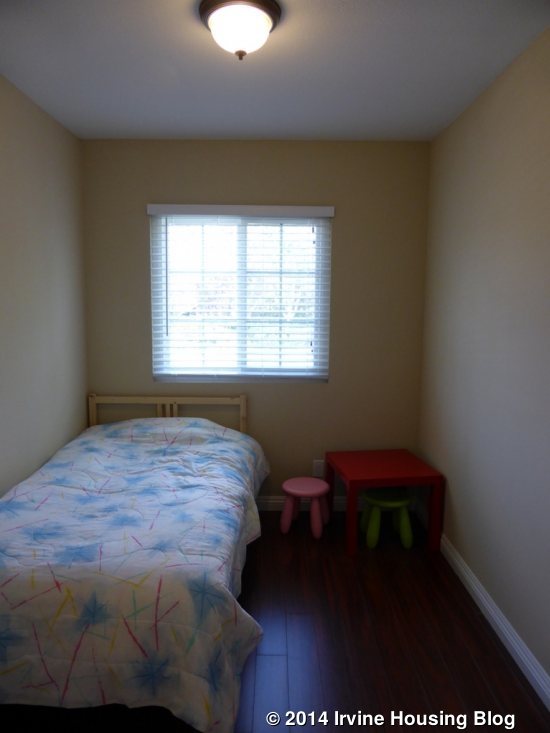
The larger bedroom has vaulted ceilings and a window looking toward the small greenbelt in front of the house. There is plenty of space for furniture, with lots of wall space since the bathroom and closet are set off of a short entryway into the suite. The master bath was also recently upgraded. Like the others, it has granite counters and white cabinets. There are two sinks and a very long vanity. The shower has a built-in bench with a granite seat. The walk-in closet isn’t very big and, because it is open on both ends, there isn’t a lot of wall space available. The closet would also need to be shared with the small bedroom.
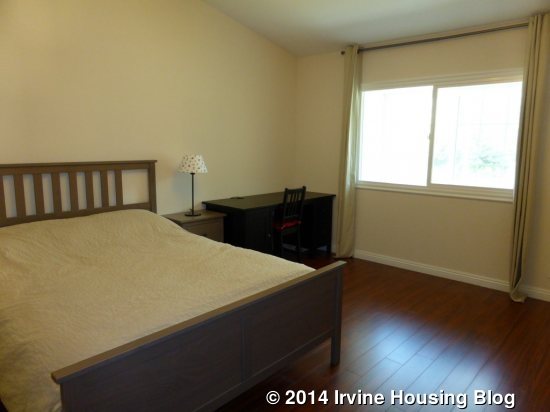
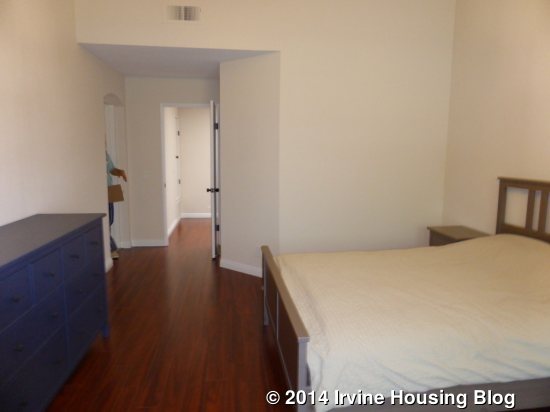
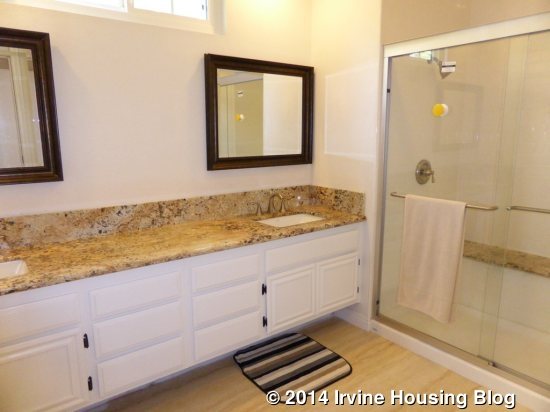
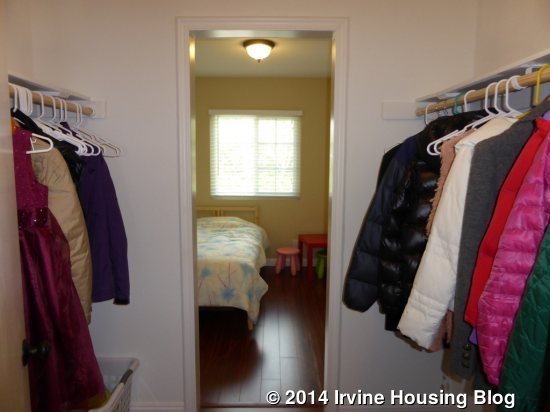
Overall, the townhouse is really nicely remodeled. While I don’t like the placement of the third bedroom, it could work well for some purposes (office, retreat nursery, etc) or could be remodeled again for easier access. Recent HOA improvements include new exterior paint, roof repairs, renovated pool/spa, road resurfacing and greenbelt improvements. It is less per square foot than the units I recently reviewed in Northwood Pointe and has the extra room. Though it is about 15 years older, all of the upgrades are brand new, so it has a fresh feel inside.
