Located nicely at the end of the cul-de-sac in Northwood Park, 14 Charleston is a single story, three bedroom and two bathroom home. The home is on a zero-lot-line property with a neighbor on one side and a brick wall on the other side, which backs to Irvine Boulevard. Although the northeast side of the home does not have a neighbor, and the yard wraps around in a U-shape around the home, there are no windows on one side of the home. There are many upgrades and a good size backyard, but does the location of a cul-de-sac outweigh the noise of backing to the high traffic Irvine Boulevard?
Asking Price: $749,900
Bedrooms: 3
Bathrooms: 2
Square Footage: 1,520
Lot Size: 5,663
Price per Square Foot: $493
Property Type: Residential, Single Family
Style: One Level
Year Built: 1977
Community: Northwood Park
HOA Fees: $65
Mello Roos: No
Days on Market: 17
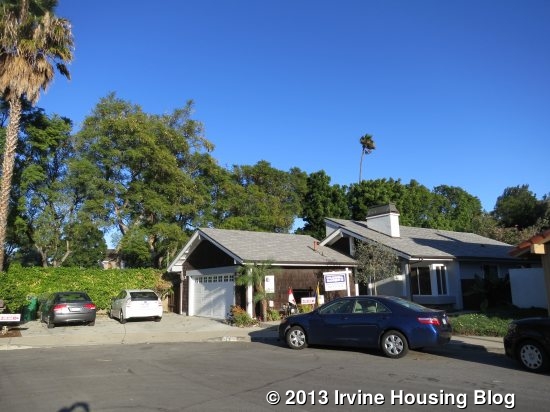
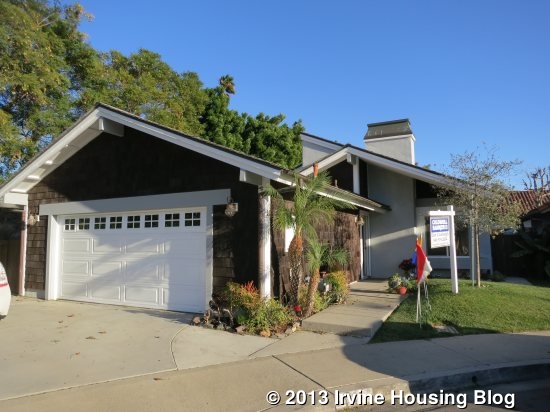
Upon entry, directly behind the open front door is the entry to the garage. The garage has epoxy flooring, cabinets, recessed lights and a pull-down ladder to the attic. Straight ahead in the home’s entryway are windows and a sliding glass door leading to the atrium. To the right is the living room and step up to the dining area. The vaulted ceilings create an open feel to the rooms. All of the windows in the home have been replaced, apart from the atrium windows. The home’s flooring consists of newer neutral colored carpet and a black and white checkered tile.
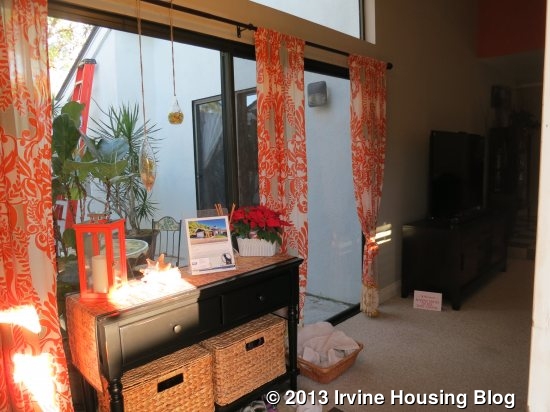
The atrium is a nice square size that has enough space for a table and seating. The living and dining rooms have an abundance of natural light with windows from the atrium, two sets of windows in the corner of the living room, and a sliding glass door in the dining area. The carpeted living room has an original brick fireplace that has been painted white. Recessed lighting has been installed in the vaulted ceiling. The dining area is currently used as a small seating area with a ceiling fan. It has black and white checkered tile flooring. One entrance to the backyard is located off of the dining area.
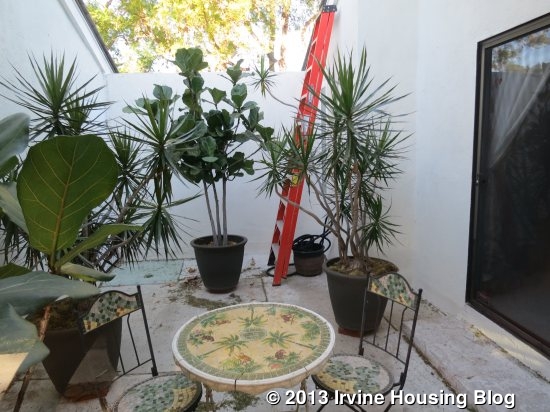
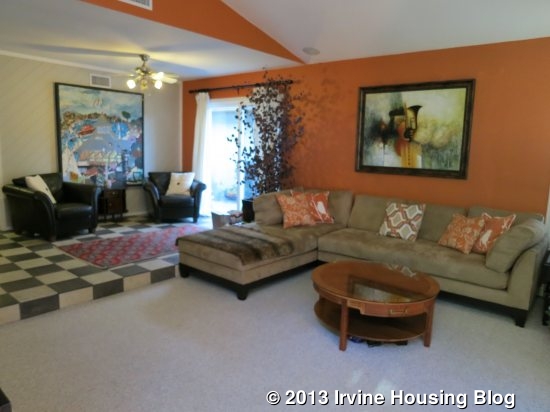
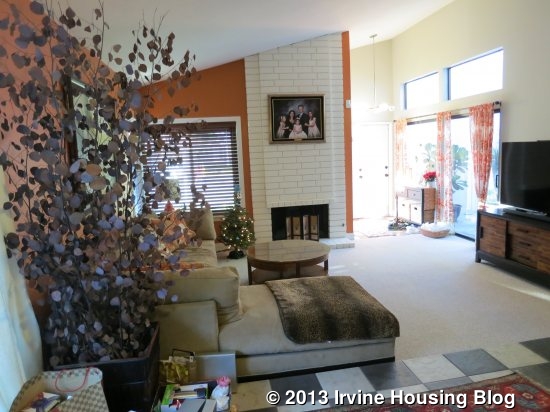
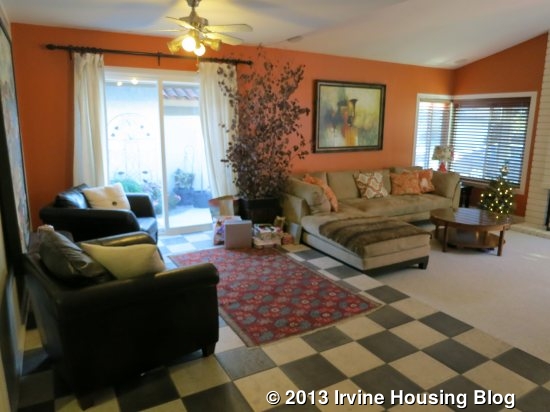
The checkered tile flows directly through the kitchen doorway and throughout the kitchen. It is a bright kitchen with 4 windows and a set of French doors. The kitchen has been updated with new wood cabinets, black granite countertop, colorful backsplash and stainless steel appliances. Along the left hand side of the wall are two pantry cabinets with a couple of cabinets above them. The double oven is located next to the cabinets. Immediately to the right of the entrance is the refrigerator, gas stovetop and microwave hood vent. On the perpendicular wall is the sink and dishwasher. A window sits over the sink which overlooks the side yard. There is plenty of counter space and a good number of cabinets for storage. A small island sits in the middle of the kitchen which has room for a few bar seats. Behind the island is plenty of space for an eating area.
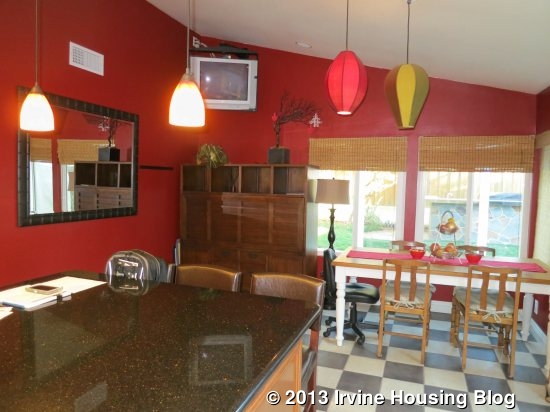
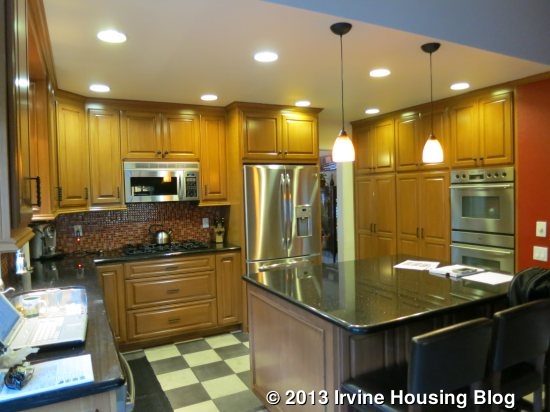
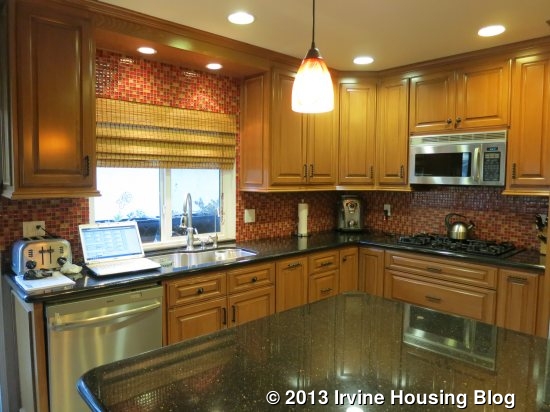
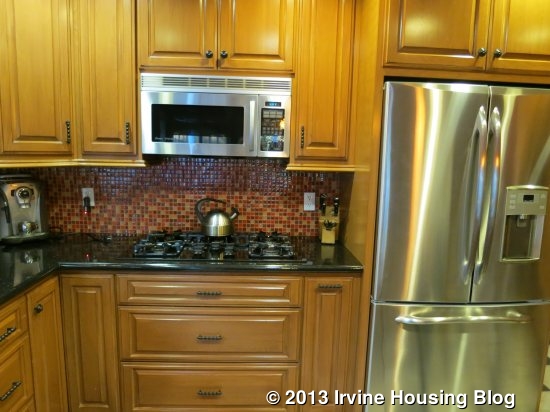
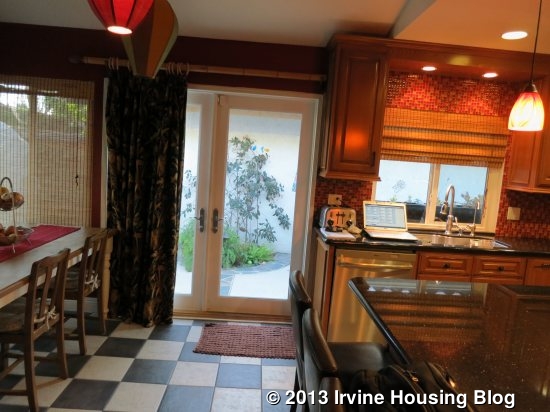
The backyard can be accessed through the kitchen French door or the dining room sliding glass door. Both lead to the side patio which is concrete and stone. It wraps around to the back of the house where a covered lattice porch and grass are found. There is also a built-in bar-b-q in the corner. On the other side of the house is another concrete area. There are no windows on that side of the house and the section is used more as a storage area next to the air conditioning unit or just provides extra space that separates the house from the brick wall with Irvine Boulevard behind it.
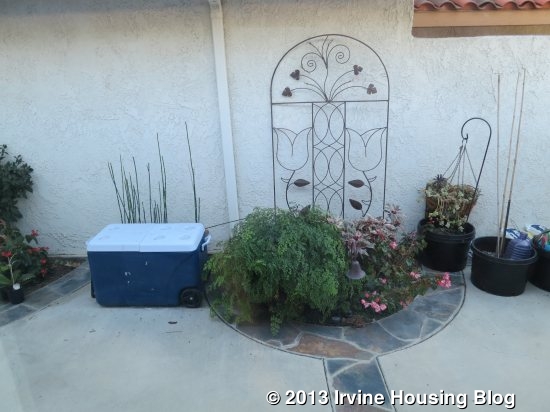
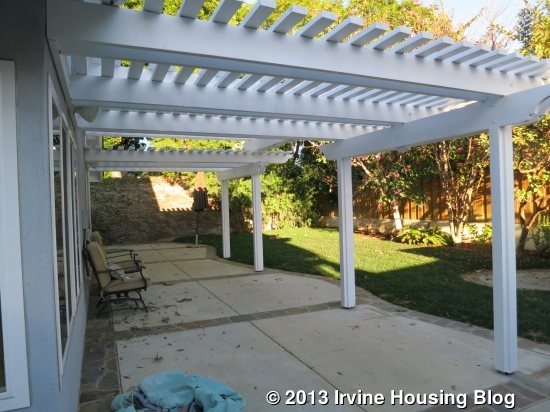
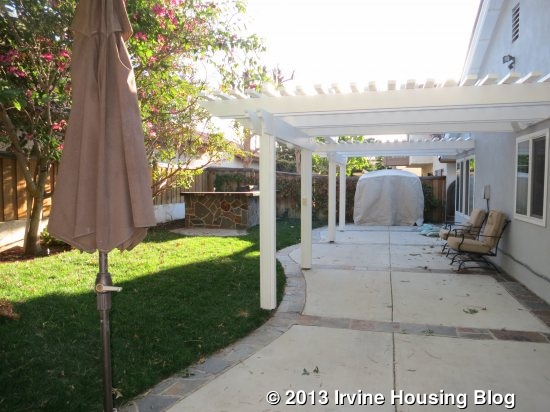
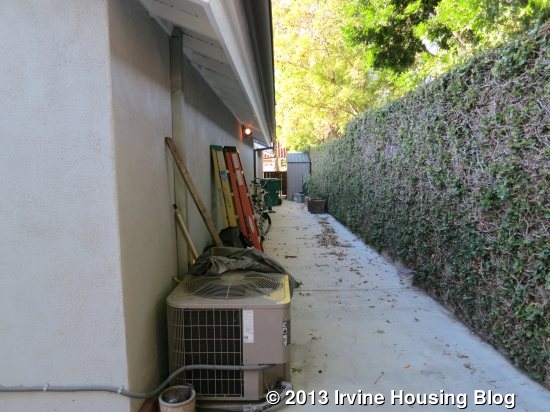
The bedrooms are off of the checker tiled hallway located off of the dining room. To the left is the master bedroom. The only window in the room is the sliding glass door that leads out to the atrium. It is a decent size carpeted room with vaulted ceilings. An open bathroom with the checkered tile has dual sinks and to the left of the sinks is a separate toilet and tub/shower combo. There are plain 4×4 white tiles in the oversized oval tub area. The hardware looks original. A thin rectangular frosted window is located in the tub area, providing some natural light. On the other side of the dual sinks is a large walk-in closet with laminate flooring and closet organizer.
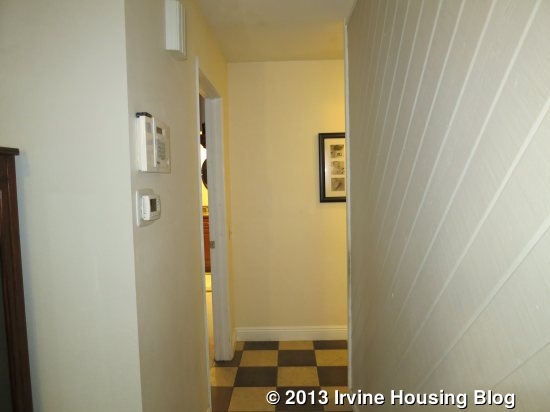
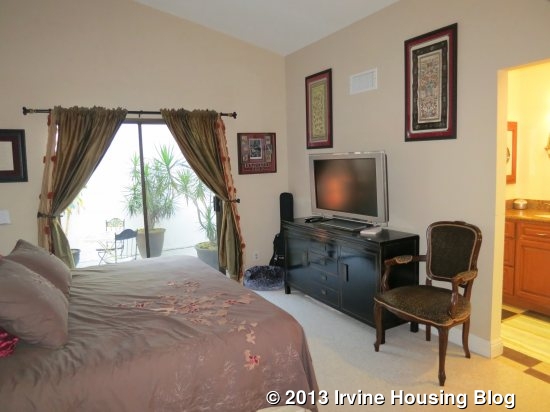
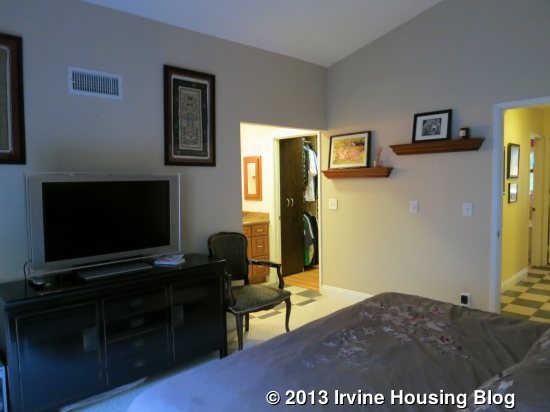
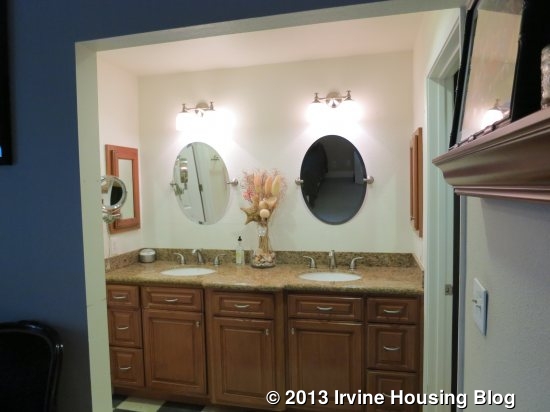
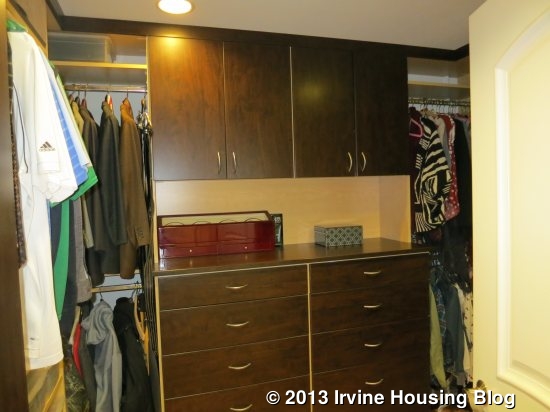
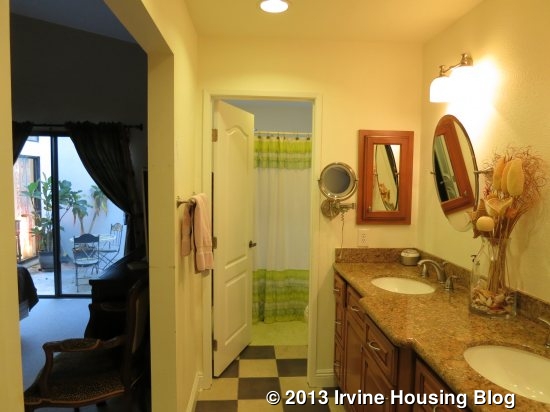
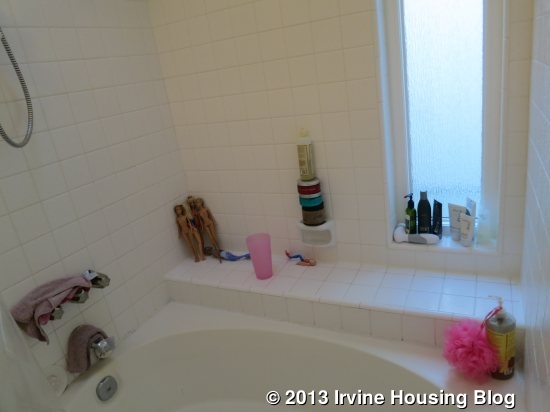
Down the hall to the right is the shared bathroom. It has a pedestal sink, toilet and large walk-in shower. The flooring is small neutral tile. There does not seem to be a lot of storage space in the bathroom, and without the counter space area or cabinet space, I am not sure how functional the bathroom is for the shared bedrooms.
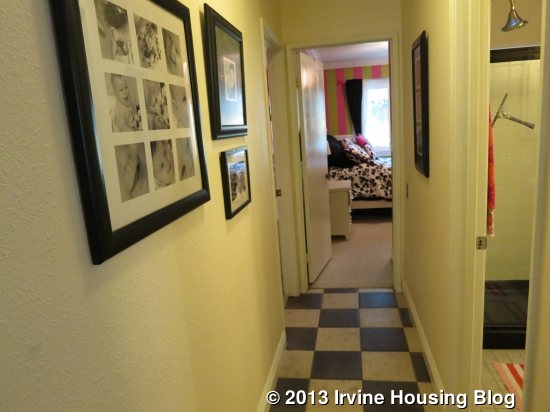
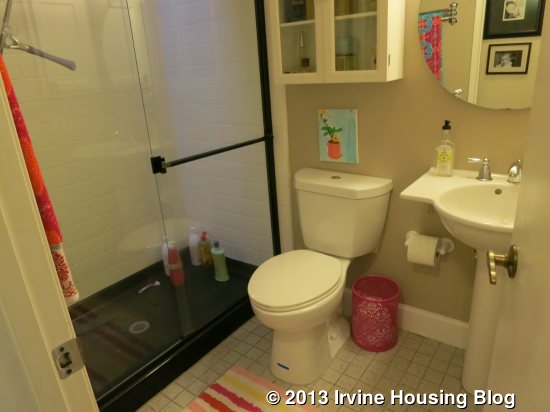
The secondary bedrooms are very colorful. Both are carpeted, have a ceiling fan and the windows face the backyard. The first room to the left is pink and larger than the other bedroom. The other room is striped pink and green. Both have the closet doors removed, but they have closet organizers and appear to have originally had a two-sliding door closet.
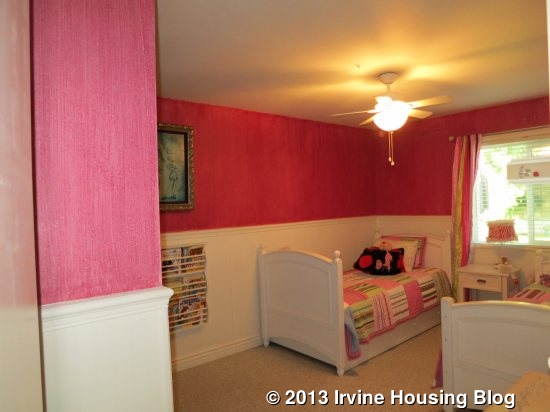
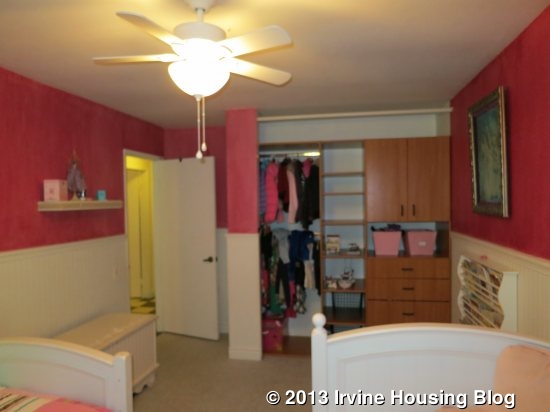
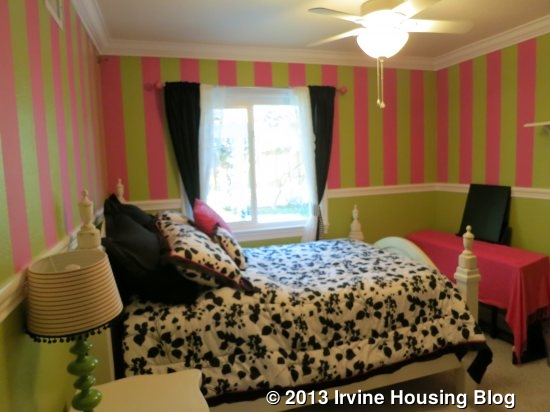
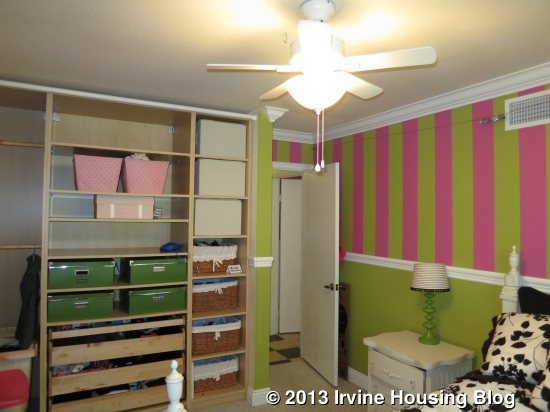
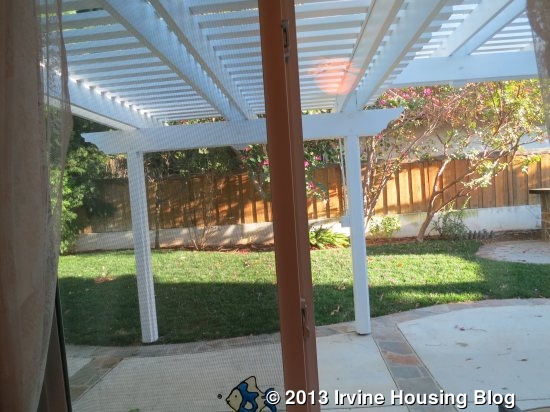
14 Charleston is desirable for anyone looking for a single story home with a nice size backyard. It is in clean, good condition. However, with the comps in the area, I feel that the house may be overpriced, especially with the location of it backing to Irvine Boulevard. The traffic could clearly be heard from the back and front yard. Would the nice cul-de-sac location deter you from having the noise from a major street on the other side of the wall?