Some of Woodbury’s newest homes, 2010 models from the Sonoma neighborhood, are currently on the market. This week, I will review 3 Clocktower; next week, I will bring you 39 Tall Cedars.
The basics:
Asking Price: $1,299,000
Bedrooms: 4
Bathrooms: 3
Square Footage: 2,632
Lot Size: 4,238
$/Sq Ft: $494
Days on Market: 93
Property Type: Single Family Home
Year Built: 2010
Community: Woodbury – Sonoma
Schools: Woodbury Elementary, Jeffrey Trail, Irvine High
HOA dues are $110 per month and there are Mello Roos.
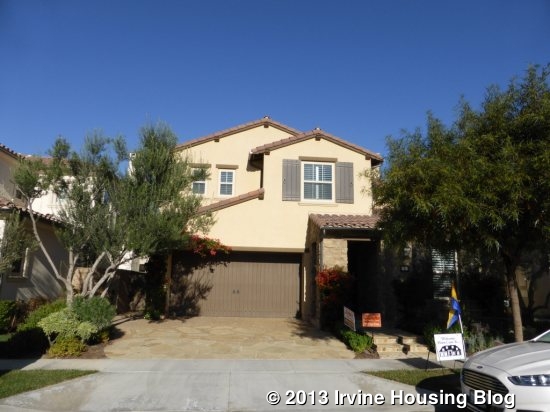
The first thing I noticed at 3 Clocktower was that I could hear a lot of noise from Sand Canyon from outside the house. Inside, I didn’t notice the noise at all, though none of the windows were open. The entry foyer is attractive, with dark wood floors and a view of the great room at the back of the house.
To the right of the foyer, there is a full bathroom and a bedroom. The bathroom has a single sink and a nicely tiled shower. Between the bathroom and the bedroom is a small coat closet. The bedroom faces the street and is somewhat small. It has a two-door, sliding closet.
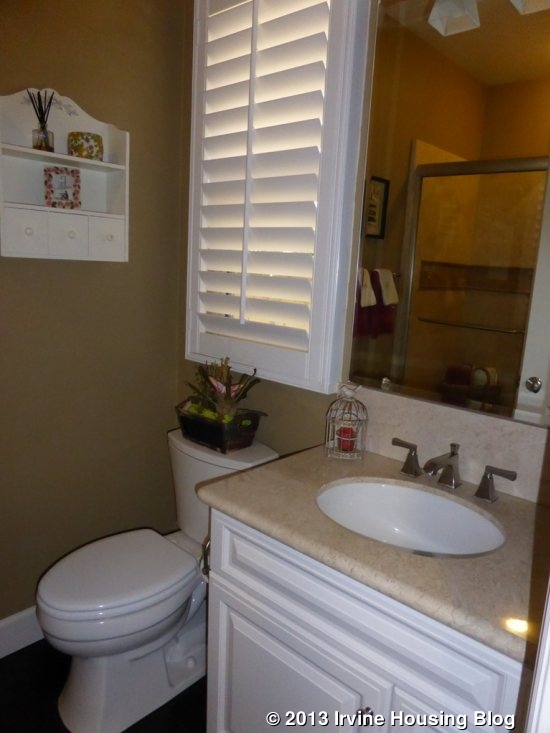
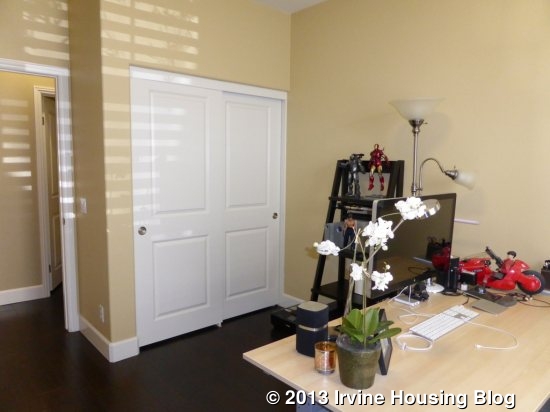
The hallway off the foyer leads to the great room and kitchen at the back of the house. There is a big storage closet under the stairs at the end of the hall. The great room is to the right and it has a fireplace on wall, surrounded by white molding. Windows flank both sides of the fireplace and also line the wall to the backyard. The room is pretty big and I like the contrast of the white fireplace with the darker floors.
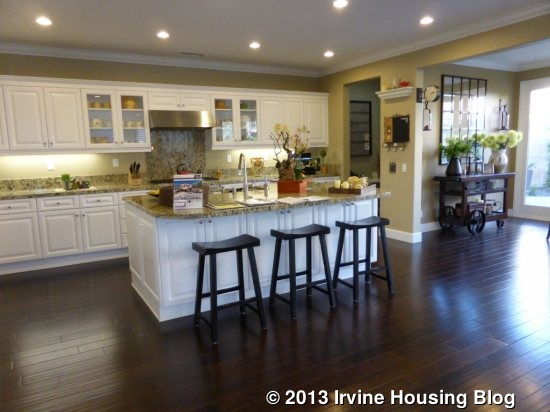
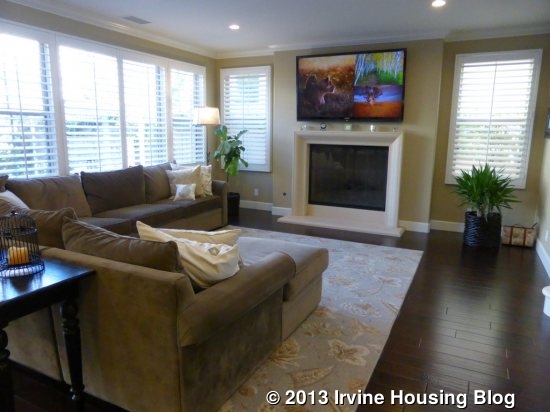
The kitchen has a large island with seating on one side. The sink and dishwasher are also in the island. Just across from it is a 5-burner cooktop and single oven. A second oven and microwave are on another wall next to the fridge. There are granite counters and white melamine cabinets, as well as a few glass-faced cabinets around the stove. In addition to the ample cabinets, drawers and counter space, there is also a small walk-in pantry next to the microwave and oven. A door leading to the two-car garage is tucked into one corner of the kitchen.
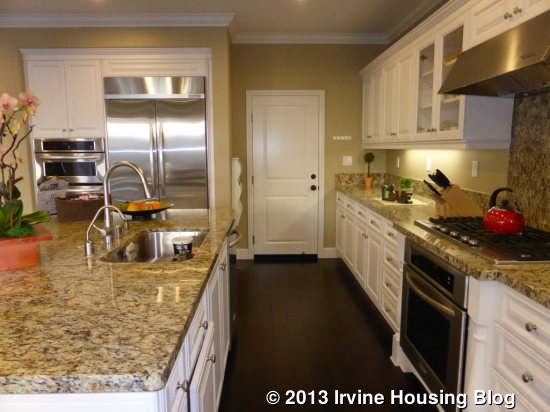
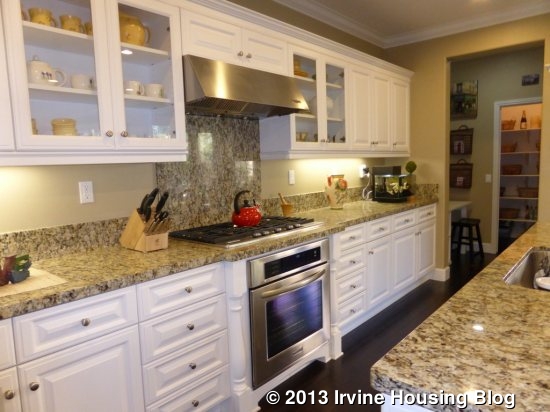
At the back of the kitchen is an alcove with a built-in desk and an additional walk-in pantry. This is a great spot for organizing bills and mail and the extra storage is a big bonus. Also at the back of the kitchen is a separate dining area. It has large windows and doors to the backyard on two sides with space for a china hutch on the third. Having the slight separation from the great room makes the dining room feel a bit more formal.
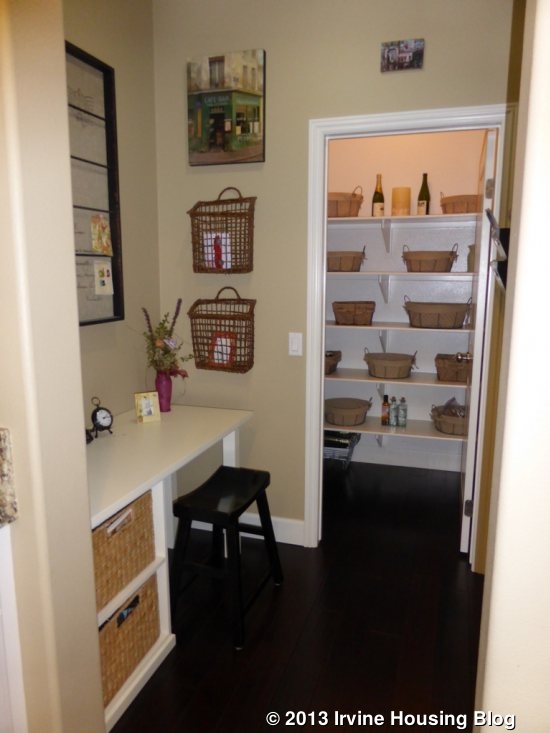
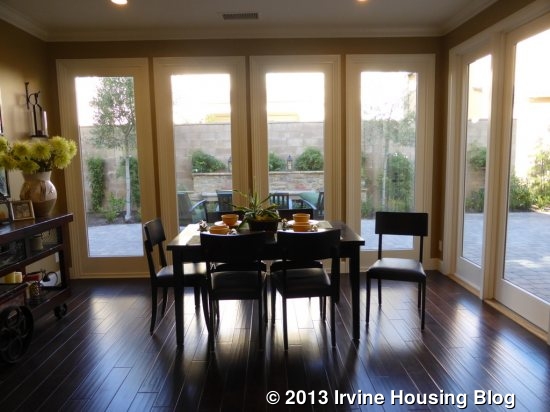
The backyard is fully hardscaped with pavers. There is a fountain along the back wall.
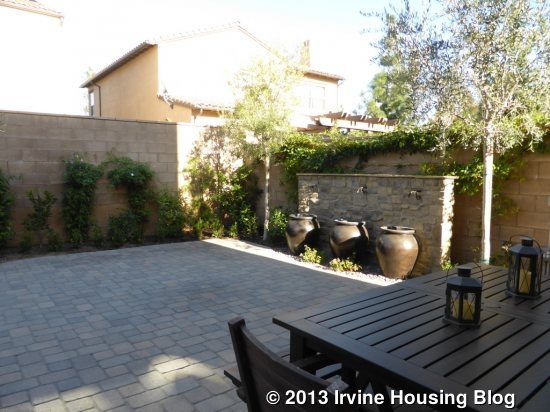
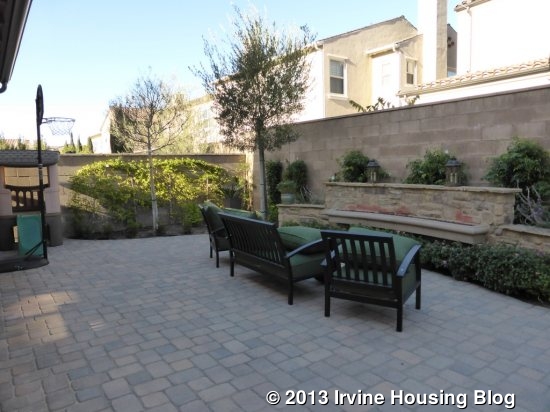
Upstairs, there are two bedrooms plus the master, all with the same wood floors as the first story. The master is right at the top of the stairs, with windows facing the backyard and side of the house. It is a big, rectangular room with ample wall space to arrange the furniture.
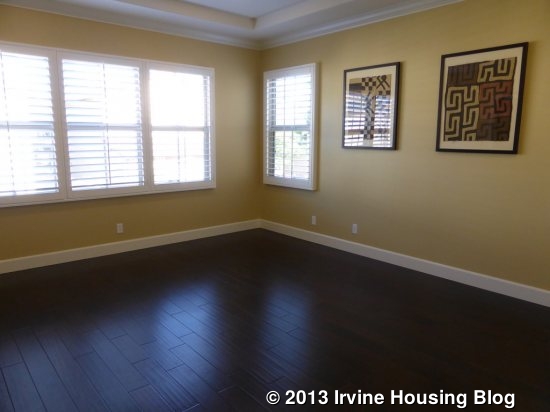
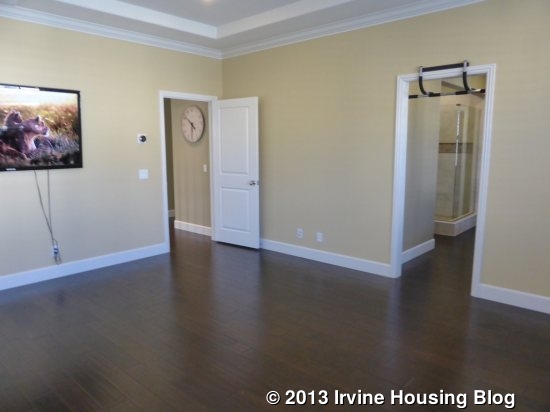
The master bath has two sinks, separated by a bathtub. The cabinets are white melamine and the counters and bathtub surround are marble. The stall shower is large with a built-in seat and travertine tiles. There is a big walk-in closet at the back of the bathroom.
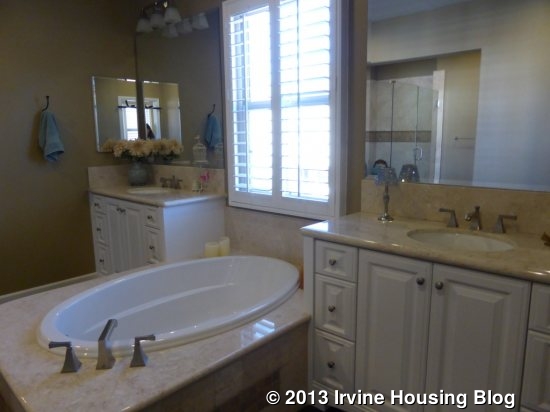
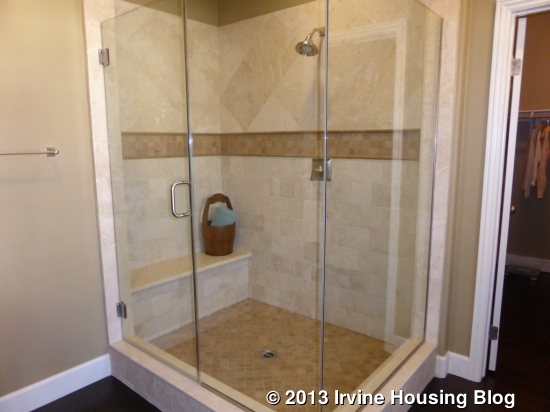
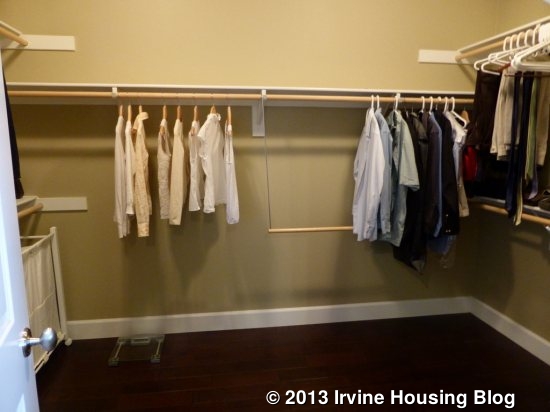
The other two bedrooms are much larger than most secondary bedrooms, especially in newer construction. One bedroom is noticeably bigger than the other. Both have two-door, sliding closets that are larger than the one in the downstairs bedroom. Each room also has windows facing both the front and side of the house.
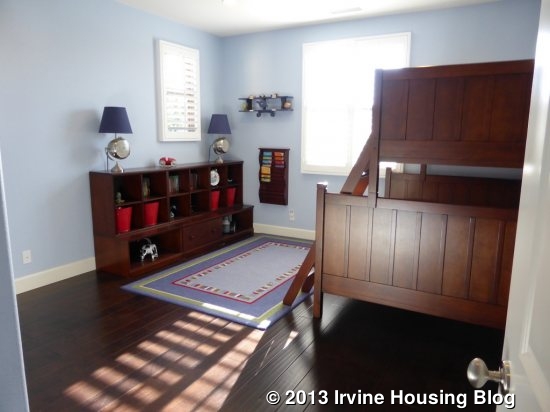
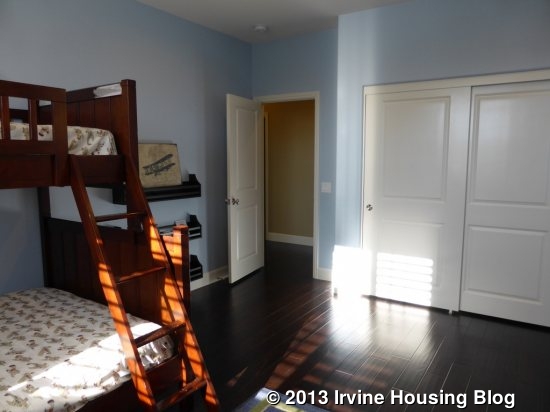
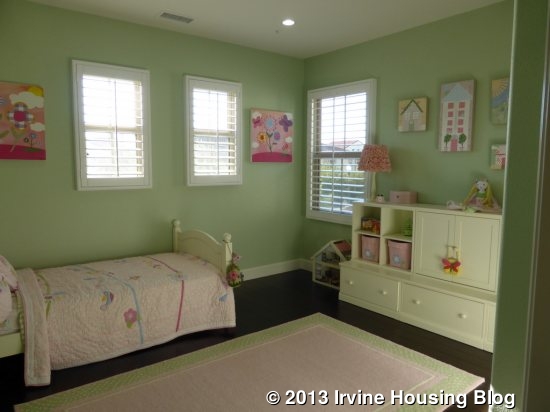
The two rooms share a hallway bathroom. It has two sinks set into one long counter, with white melamine cabinets and drawers. A door separates them from the toilet and shower/tub combo. The laundry room is next to the bathroom. It has a sink, side-by-side machines, upper cabinets, and a big linen storage area at the back.
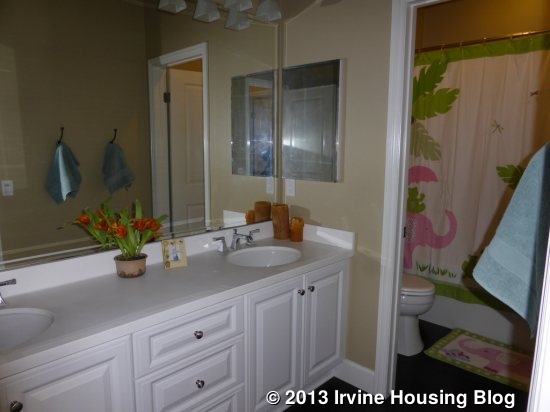
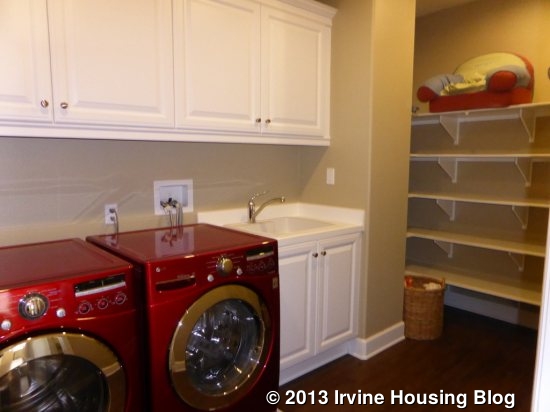
The house has been on the market for three months, which is pretty long in the current market. One offer was accepted but fell through. There is a fairly wide range of prices for recent sales and this falls closer to the upper end. The house is in excellent condition because it is still so new. Would you pay nearly $500 per square foot for this home?