Last week I reviewed a three bedroom condominium at 223 Mayfair in the newer Stonegate community. This week I am reviewing the smallest Santa Clara floor plan at 168 Overbrook. It is listed as a two bedroom, 1 ½ bathroom single story condominium, found on the ground level. Parking for guests is off the street, directly in front of the home.
Asking Price: $465,000
Bedrooms: 2
Bathrooms: 1.5
Square Footage: 1,129
Lot Size: 1,000 sq ft
Price per Square Foot: $412
Property Type: Residential, Condominium
Style: One Level
Year Built: 2013
Community: Stonegate
HOA Fees: $308
Mello Roos: Yes
Days on Market: 105
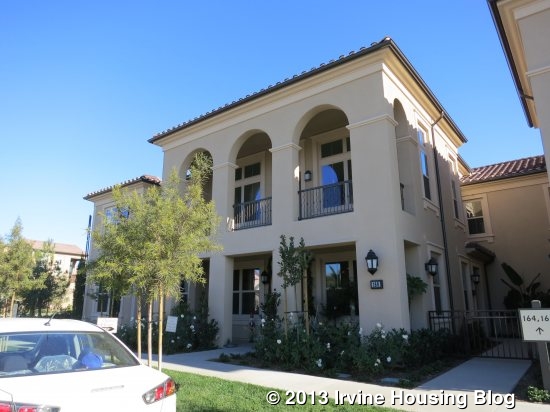
The front door is found under the balcony of the neighbor, so it acts as a covered patio which has space for a couple of small chairs. Upon entry, you enter into a large rectangular room. A small square tile entrance area is surrounded by carpet throughout the rest of the space. The rectangular room consists of a dining area to the left and the living area to the right. The six windows throughout the room bring in a lot of natural light. It is a good size room which allows the couch to be set up in a couple various ways.
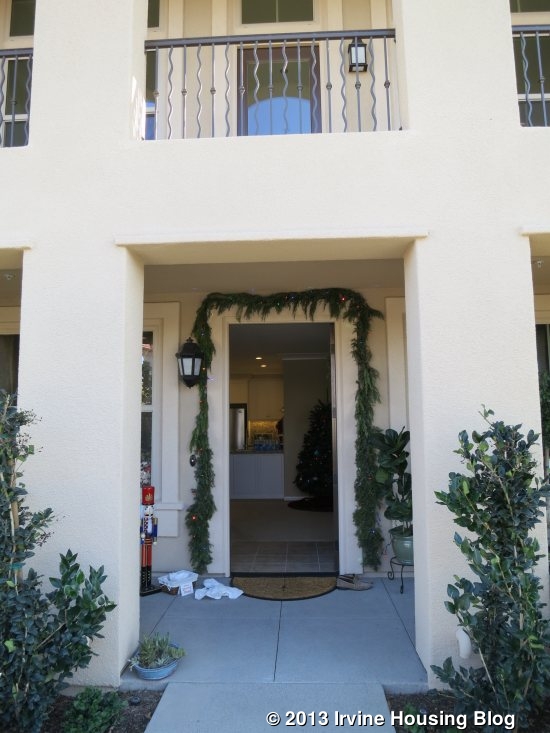
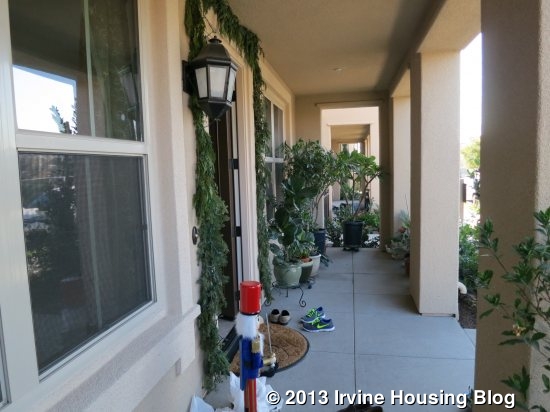
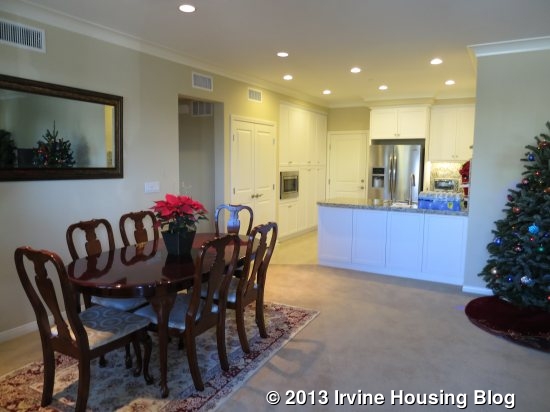
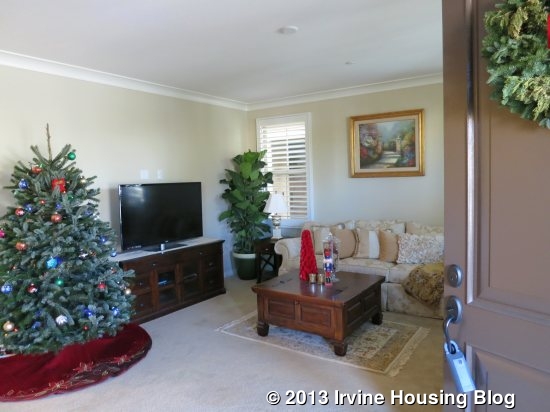
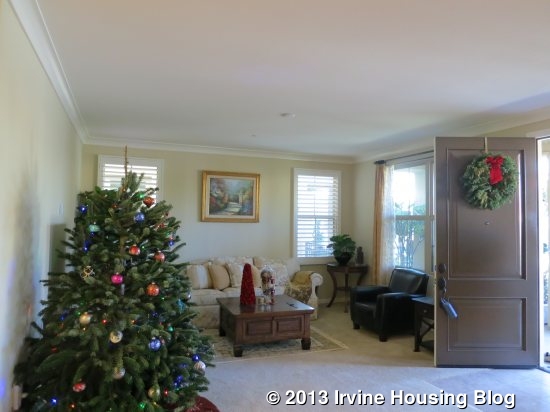
Behind the dining area is the kitchen with a peninsula separating the two areas. It is an open layout with a sink and dishwasher in the peninsula. The flooring is linoleum, cabinets are white and countertops and backsplash are granite. The appliances are stainless steel. On the perpendicular wall, where the counter wraps around, is the oven/stovetop combo. On the back wall are the refrigerator and entrance to the garage. Along the other side wall are the pantry cabinets, additional cabinets and the built in microwave. There are plenty of cabinets and the layout is open and light. Next to the microwave is a double door coat closet.
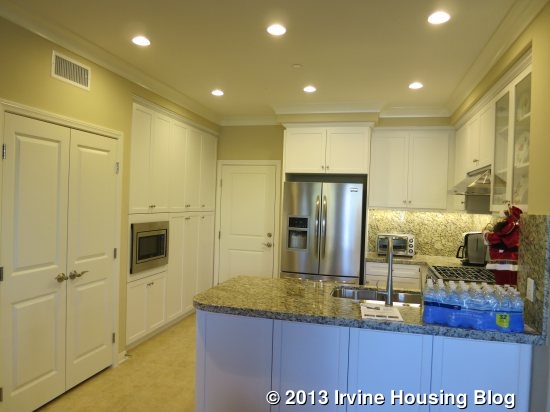
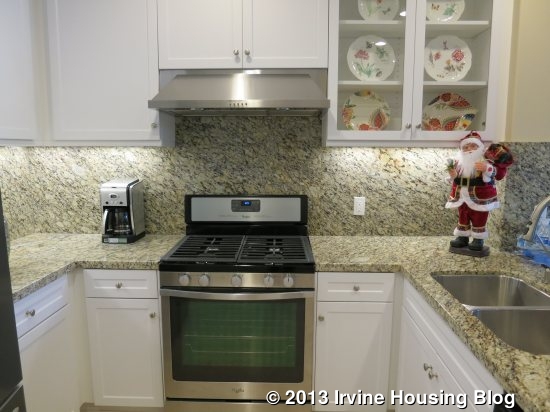
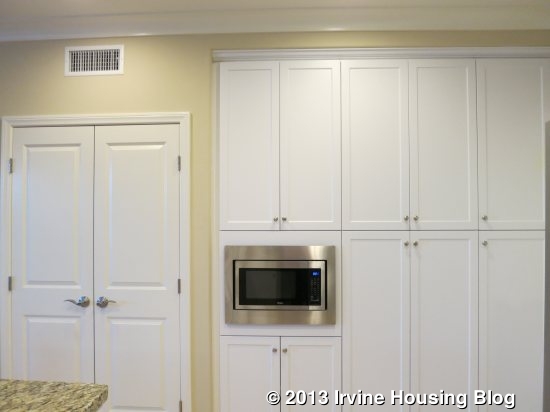
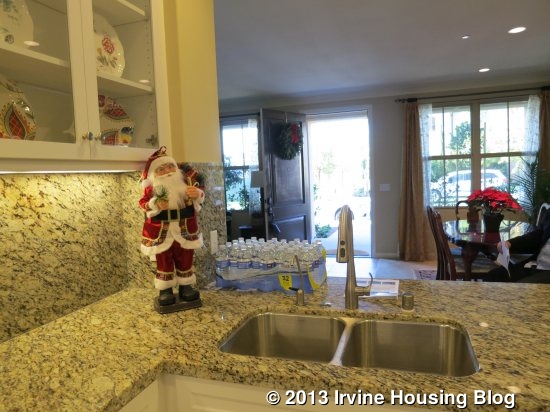
A hallway leads to a room on the left, which is advertised as the secondary bedroom, however there is no closet in the room and it is used as an office. The window faces out towards the front of the home. It is a good sized room, especially without a closet. It is hard to imagine this space as a secondary bedroom, especially since the half bathroom across the hall does not have a shower or tub. It is a good sized bathroom with a single sink and toilet.
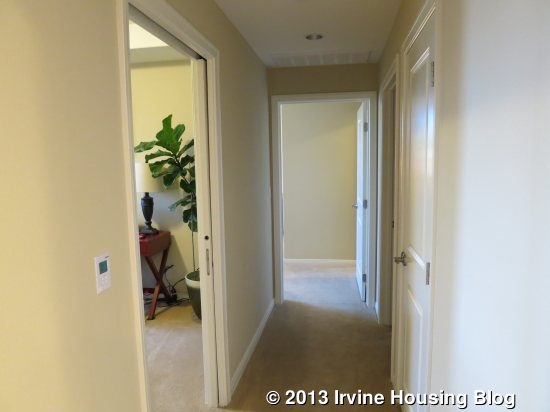
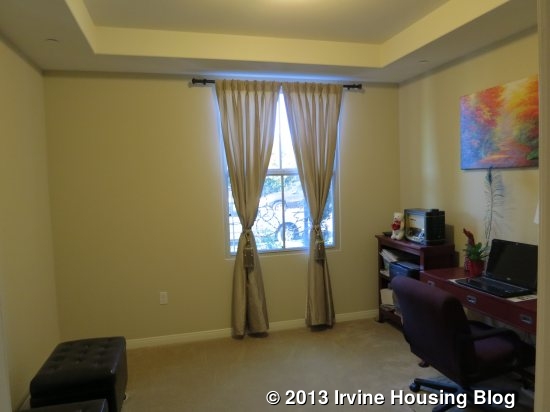
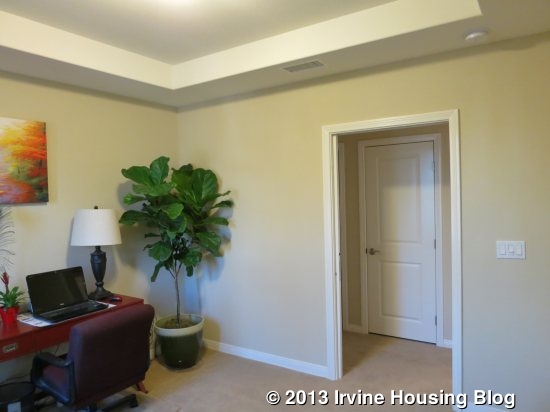
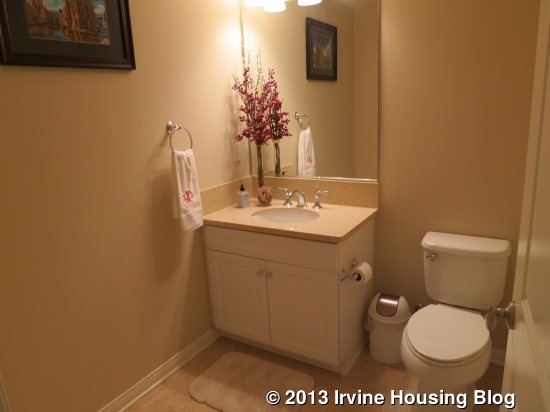
At the end of the hallway is the master bedroom. There is an abundance of natural light flooding the room with two large windows facing the front of the house and two smaller windows on the perpendicular wall. It is a good sized bedroom with a walk-in closet.
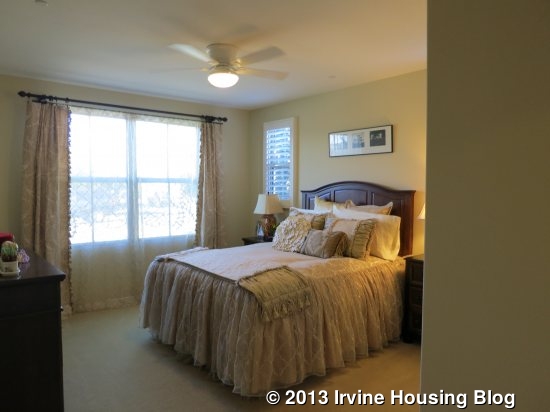
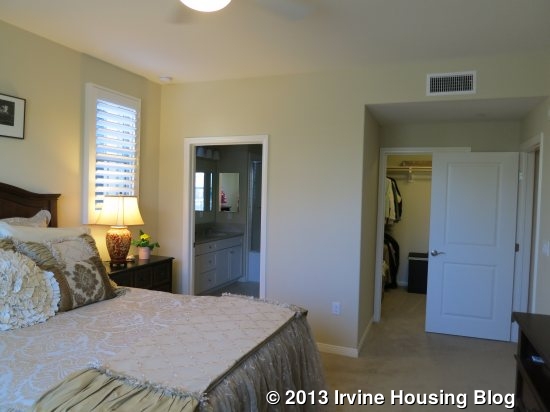
The master bathroom has dual sinks, each with a large mirror hanging over each sink. A small window sits between the two mirrors. There is plenty of counter space. There is a large tub/shower combo with 4×4 white tile wall surround. The bathroom is very clean and spacious. The toilet sits behind the door, when it is open. Above the toilet are a couple of cabinets doors. I did not see any extra closet for linens/bath towels.
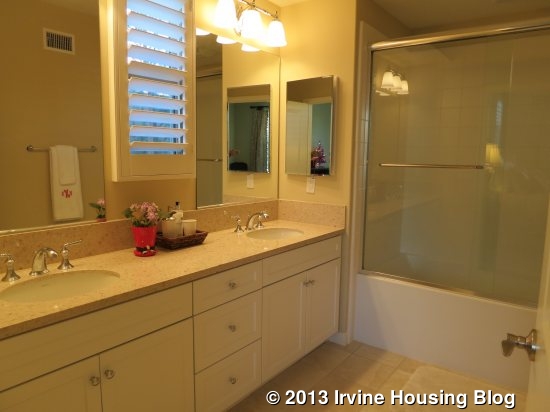
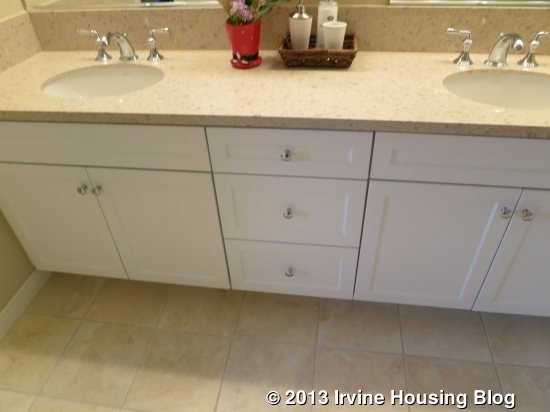
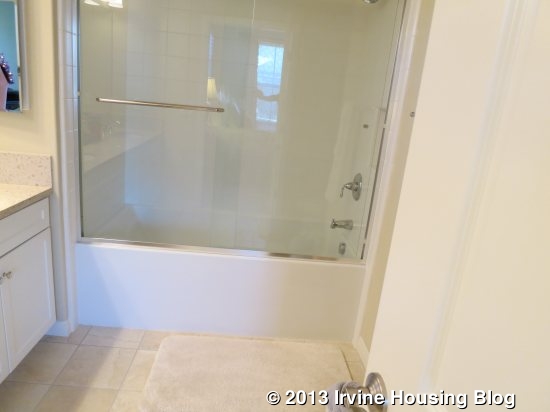
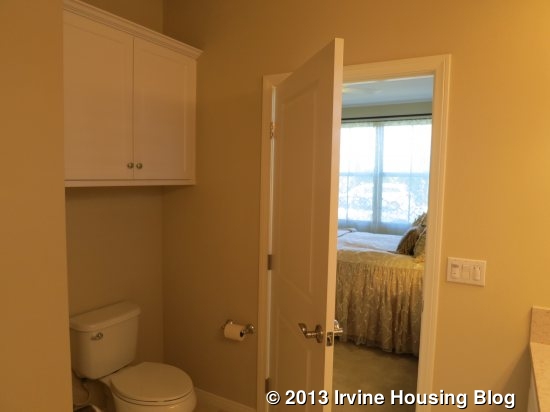
168 Overbrook will appeal to buyers looking for a large one bedroom home with extra space for guests or an office. It is in excellent condition. The paint and carpet are clean, as well as the bathrooms and kitchen. Only having a half bathroom in the hall is a big downfall if someone desires to convert the den into a secondary bedroom. The only room to shower/bathe would be the master bathroom. The layout is nice and it could be a highly desirable condo if someone is looking for a single story home. Next week I will be writing a review for the exact same layout, but a home a few streets over. That home is advertised as a 1 bedroom plus den.