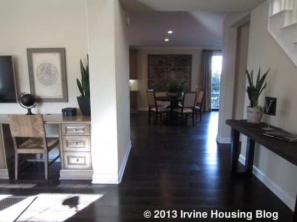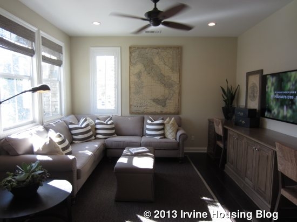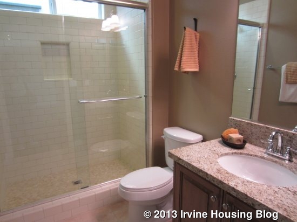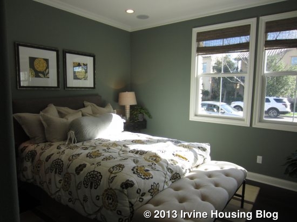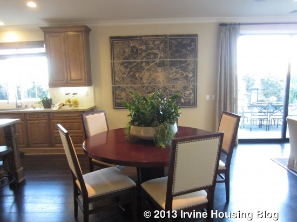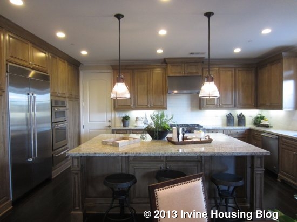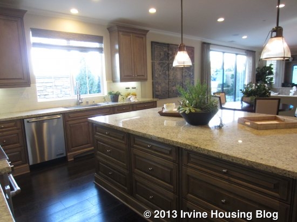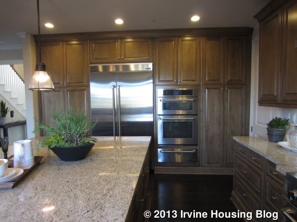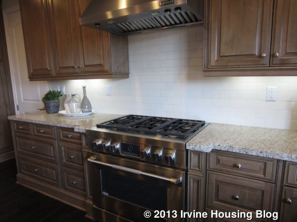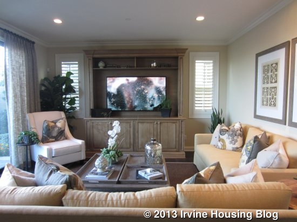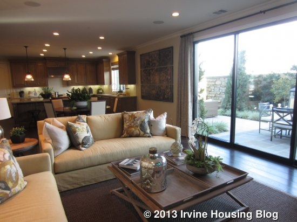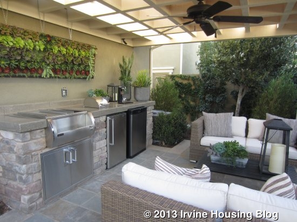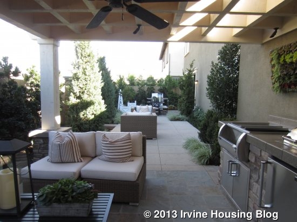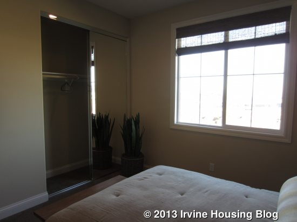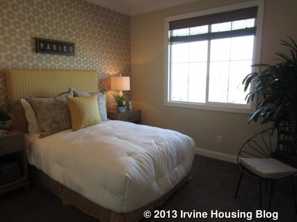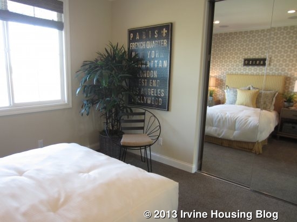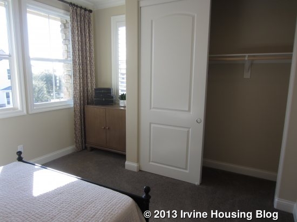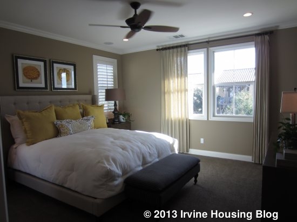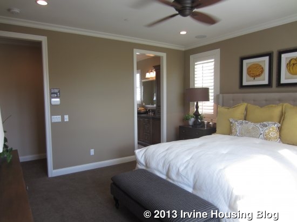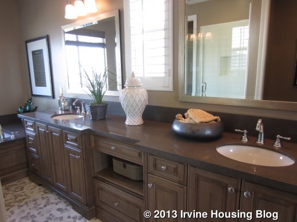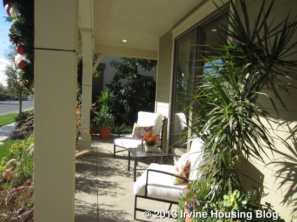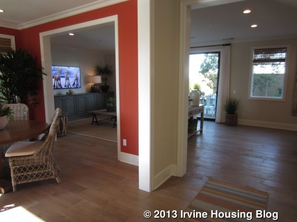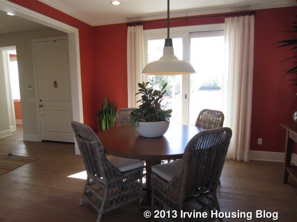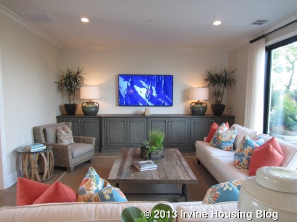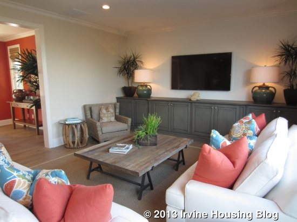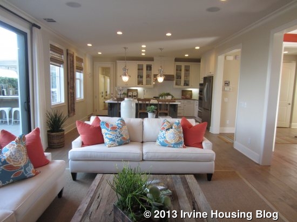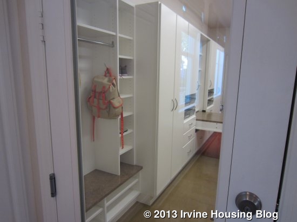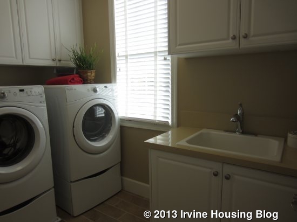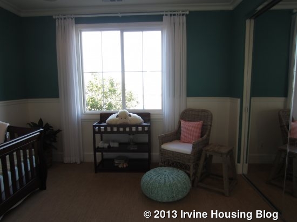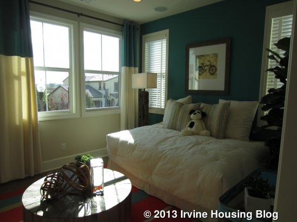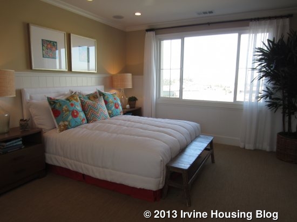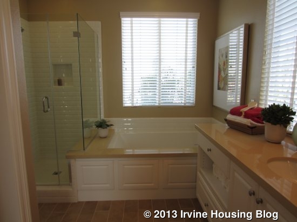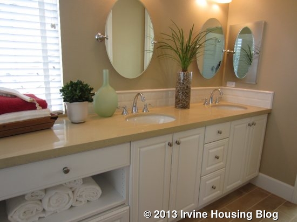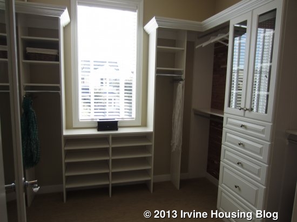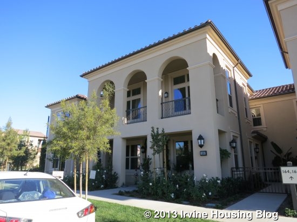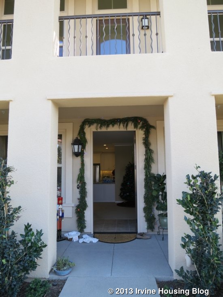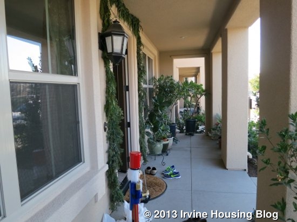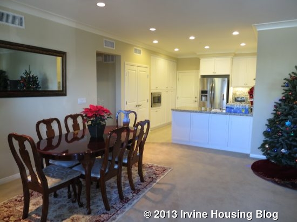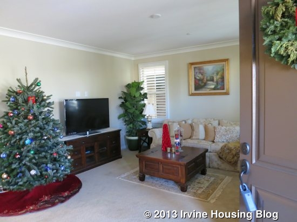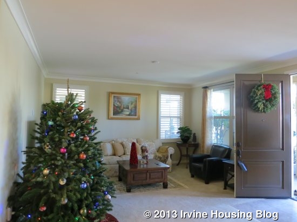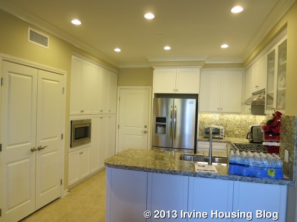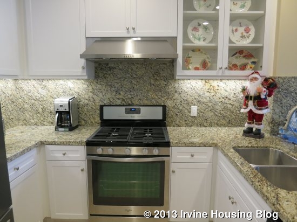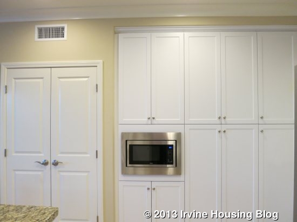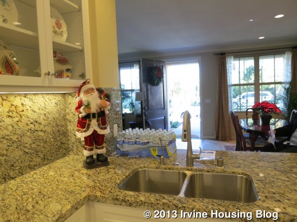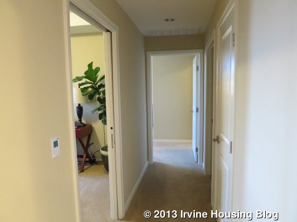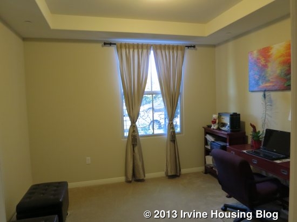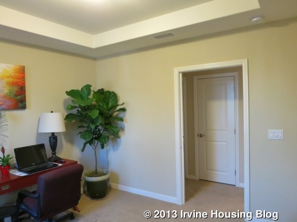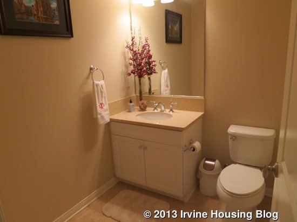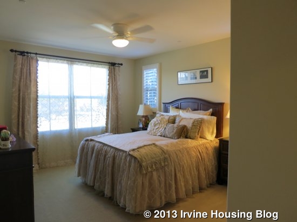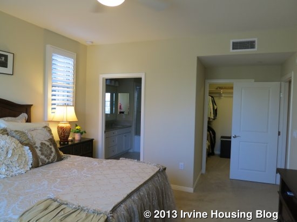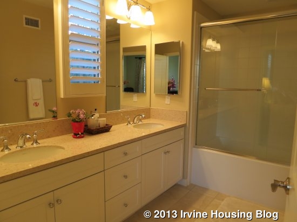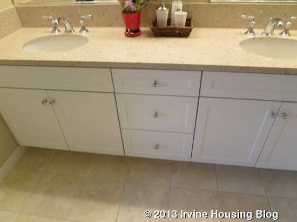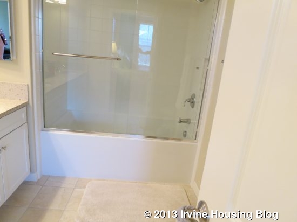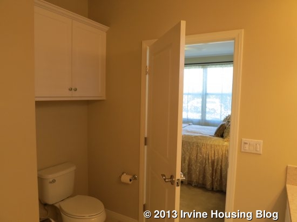In continuation of our series on the Great Park’s Pavilion Park Neighborhood, I am going to introduce you to the Whistler Collection. Built by William Lyon Homes, Whistler has three models ranging from 2,336 – 2,896 square feet. With four collections smaller and five bigger, the Whistler homes are truly mid-size for the neighborhood. The homes have four or five bedrooms and 2.5 – 3.5 baths. All houses have a two-car garage and either a standard or optional main floor bedroom. Prices start at $879,990 for the smallest model and 979,990 for the biggest. There will be 83 homes in the collection, which is located on the western side of the neighborhood, about halfway between Irvine Boulevard and Portola Parkway. In a refreshing change from many of the other collections, the Whistler models are actually built on some of the smallest lots, helping to give potential buyers a true picture of what the backyard may look like. Many of the lots are even bigger than in the models. Shade structures are optional in all backyards.
Some of the standard amenities in all homes include KitchenAid® Architect II Stainless Steel Appliance Package, including a 36” gas cooktop with six burners, 30: stacked built-in convection microwave and convection oven combo, Energy Star® dishwasher, and a 36” stainless vent hood; white Thermofoil cabinets with brushed chrome knobs; granite slab countertop with square edge detail, 6” backsplash and full backsplash above cooktop; and a stainless steel double undermount sink with Moen® single handle pull-out faucet. The master bath offers spacious walk-in closets with wood shelf and pole and double mirrored wardrobe doors; white Thermofoil cabinets with brushed chrome knobs; solid surface countertops and 4” backsplash; 6 x 6” ceramic tile showers; deep fiberglass tubs; and clear glass shower enclosure with chrome frame and frameless door. The secondary bathrooms have similar features to the master bath, though either with a shower/tub combo or just a shower. The homes also have 8’ interior doors with polished chrome lever handles; structured wiring for phone, data and cable; 12” x 12” ceramic tile floor at entry, kitchen, dining, all bathrooms and laundry; Energy Star® bath fans and energy efficient dimmer switches in baths; programmable thermostats and central air; and laundry hookups including natural gas dryer connection. The external features include tankless water heaters; extra deep garages to allow for storage; Energy efficient weather stripping and insulation; and durable concrete tile and composition shingle roofs.
All Pavilion Park homes are currently slated to attend Canyon View Elementary, Jeffrey Trail Middle and Northwood High Schools, all part of IUSD. However, a new K-8 school is slated to open in the Great Park Neighborhoods in 2016 and there are also plans for a new high school in the area.
Basic Neighborhood Financial Information
Approximate HOA Dues: $193 per month
Approximate Tax rate: 1.16%
Approximate Mello Roos (aka Community Facilities District tax): Plan 1 from $5,400, Plan 2 from $5,900 and Plan 3 up to $6,500 per year, subject to an increase by 2% per year
Base Prices start at $879,990 for Plan 1, $899,990 for Plan 2, and $979,990 for Plan 3.
Link to Review of Residence 2
Residence Three
2,896 square feet
5 Bedrooms, 3.5 Baths, Formal Dining Room
Optional Bonus Room, Covered Balcony on some elevations
Base Price: $979,990 ($338/sq ft)
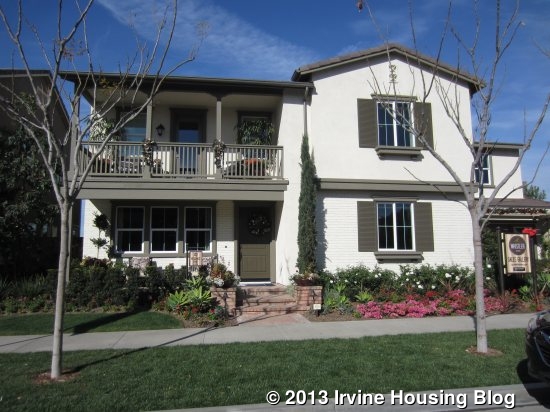
Residence Three has a surprisingly low price per square foot if you go with the basic package. It is modeled in the Spanish elevation, with Farmhouse and Monterey as the other two options. All three elevations have a covered porch downstairs; the Spanish and Monterey elevations also have a covered balcony upstairs.
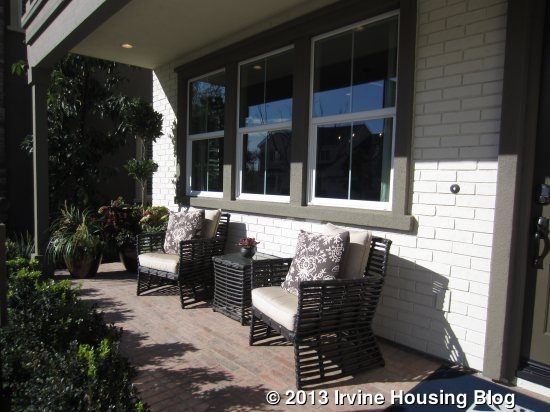
This house is pretty similar to Residences One and Two, but bigger. The foyer is the same, with a room to the left, the great room and kitchen at the back and the stairs, a bath and bedroom off to the right. In this house, the room on the left is labeled Formal Dining Room. It really isn’t much different than the Flex Room from the other two homes though, so I don’t see the need for a distinction in name. There are windows facing the front and side of the house. The brick veneer on one wall is a decorator’s item, though I feel like it makes the room seem less formal. The can lights are included but the hanging fixture is not.
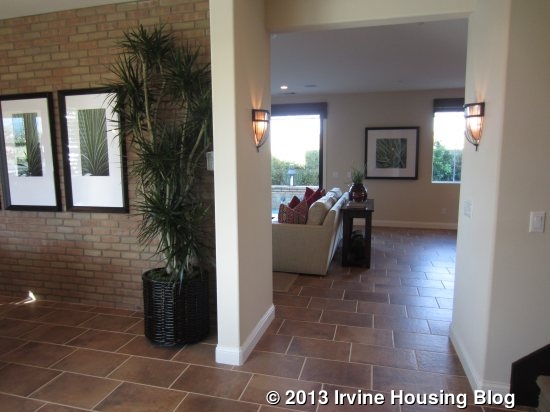
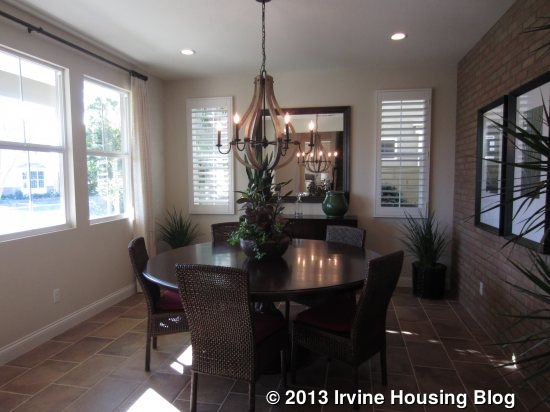
This home has a powder room to the right of the foyer. It has a pedestal sink and, aside from the mirror and brick veneer, it is shown with all included items. There is a regular coat closet next to the bathroom.
A downstairs bedroom is also to the right of the foyer and at the front of the house. This room is a little smaller than the bedrooms upstairs, but there is still plenty of space to use for a guest room or office. It has a two-door closet and there is also a storage closet under the stairs that is only accessible from the bedroom. Upgrades include can lights, the ceiling fan, mirrored closet doors and the brick veneer. This bedroom has a private, en-suite bathroom with a single sink and a shower. The entire vanity and shower tile are all upgraded.
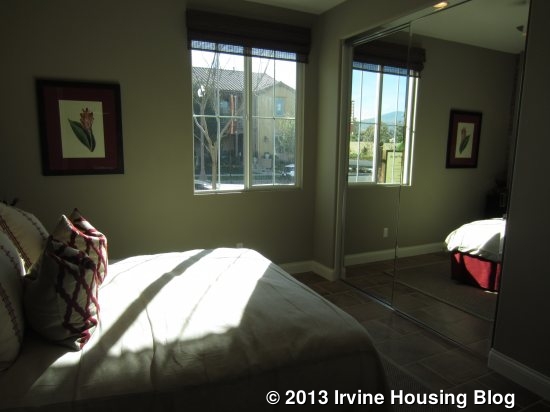
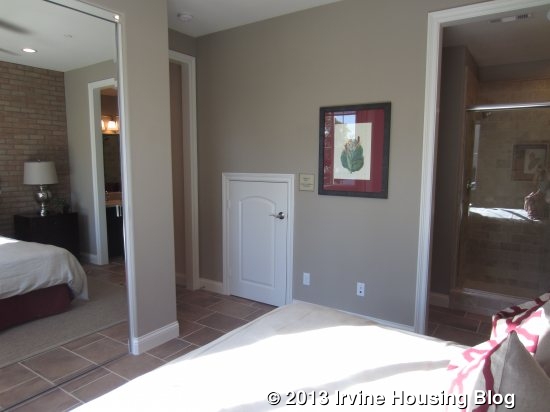
The great room and kitchen are a lot bigger in this house than in the other two models, but the setup is similar. The great room is on the left and the kitchen on the right. There is space for a dining table between them, though the model doesn’t show one. The great room exhibits the optional built-in media cabinet. As in the other two homes, it shows the Western sliding doors, so we don’t to see what the standard sliding door and fixed window would look like.
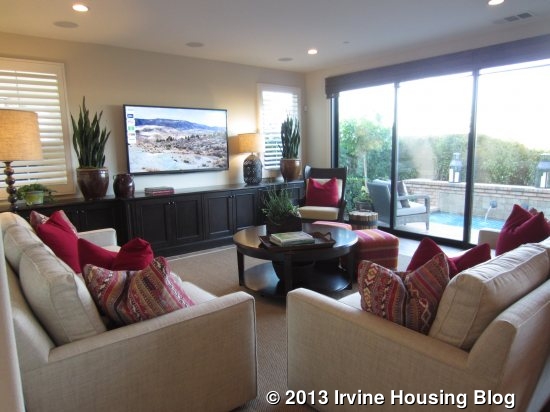
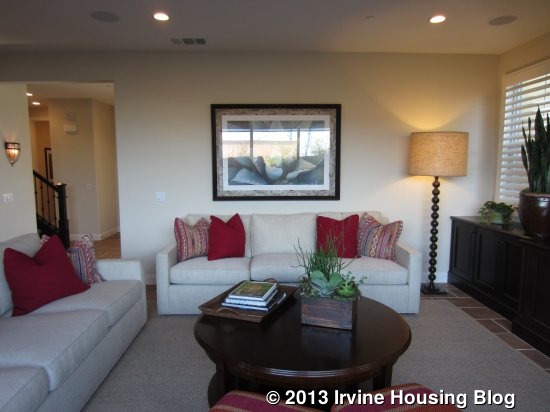
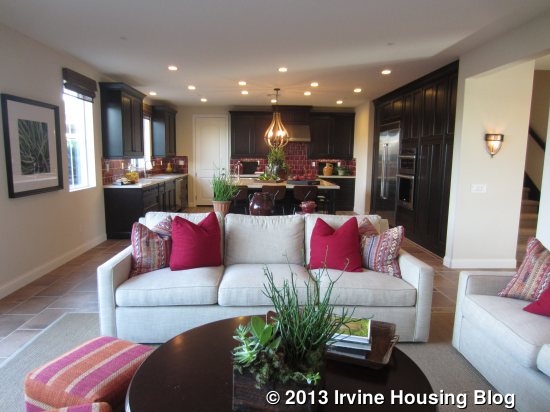
The kitchen has a huge, square island with seating on two sides, along with numerous drawers. The model shows the optional sink in the island but doesn’t show the optional wine fridge. The main sink and dishwasher are along the back of the house, set into a very long counter with drawers and cabinets. Another wall has the cooktop, along with many more cabinets. The third wall has the fridge, microwave, oven, and the pantry. The cabinets – both interior and exterior, Caesarstone countertop, backsplash, lighting and appliances are all upgrades. This kitchen has tons of storage and feels very spacious. My only complaint is that, like the others, the door to the garage is right in the kitchen without any sort of entryway.
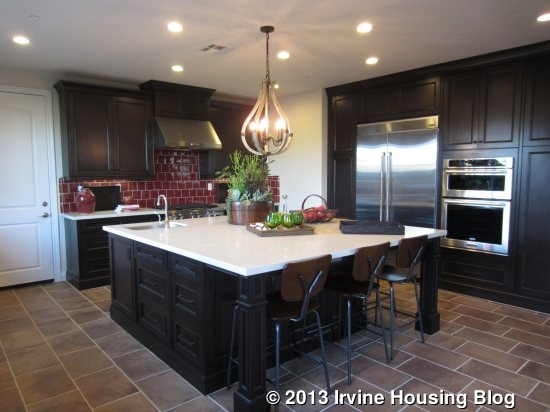
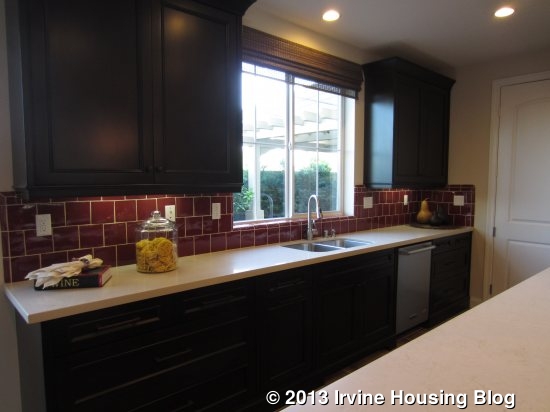
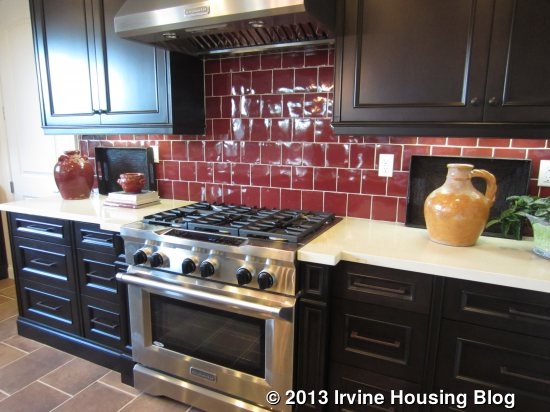
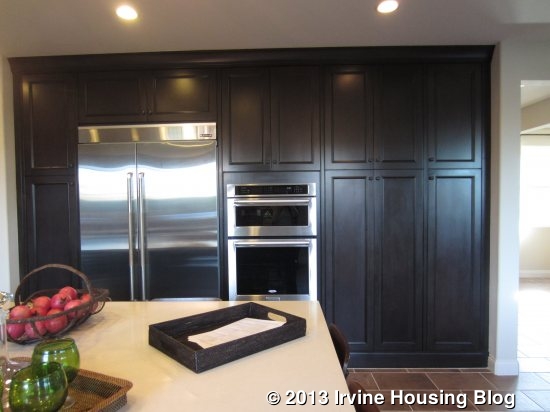
The backyard is also quite similar to the others. It stretches the length of the house and is fully hardscaped. Upgraded features include a pool, built in bbq, shade structure with ceiling fan, outdoor speakers and vertical trellis.
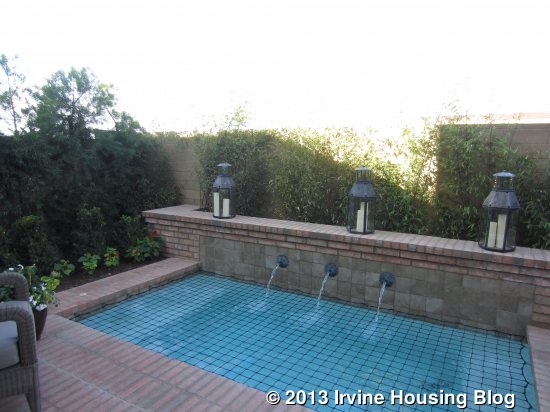
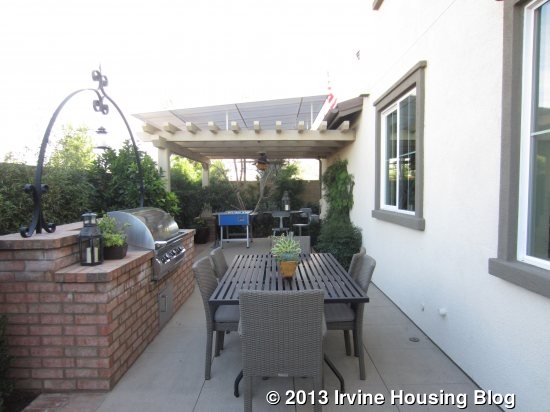
Upstairs, the hallway includes two sets of low linen cabinets. There are three bedrooms, plus the master, and an optional bonus room. The bonus room is to the right at the top of the stairs and goes over the garage. It has windows facing both the back and front of the house, and another window on one side, so there is light pretty much all day. It has optional built-in cabinets along one wall, with the model showing an optional desk as well. The room is really big and would be a great extra space for children or teens. If you don’t include the bonus room, the smaller set of linen cabinets are extended across the hallway wall.
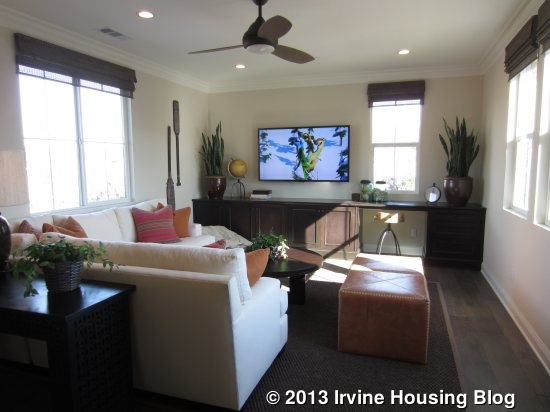
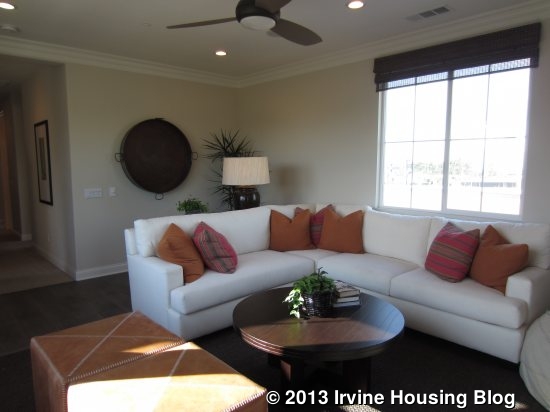
The three secondary bedrooms are all similar. Bedrooms 2 and 3 are at the back of the house and are mirror images of each other. Each one has a single window facing the backyard and a two-door closet. The can lights, mirrored doors, ceiling fans, speakers and crown molding are upgrades.
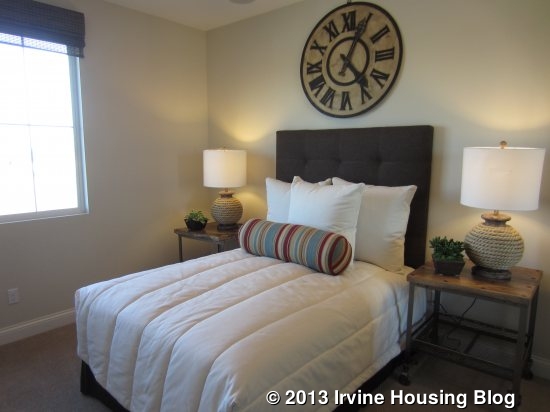
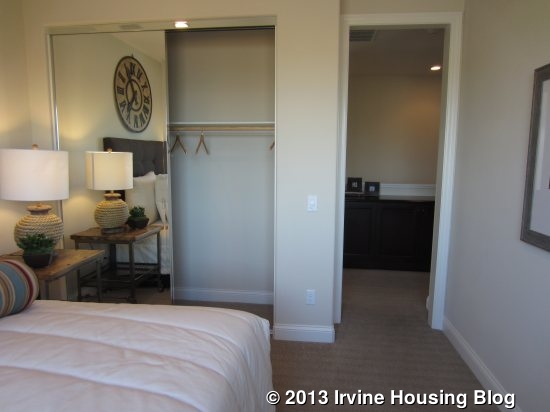
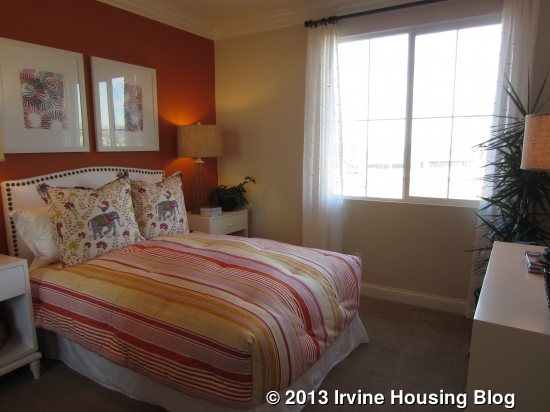
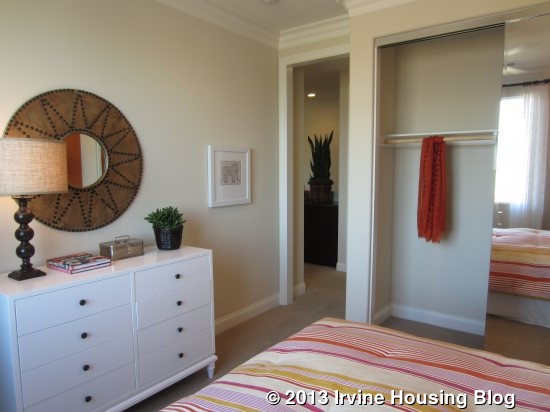
Bedroom 4 faces the front of the house and is a little bigger than the other two. It has a comparable closet with an optional built-in desk and upper cabinets next to it. The drywall window seat is included.
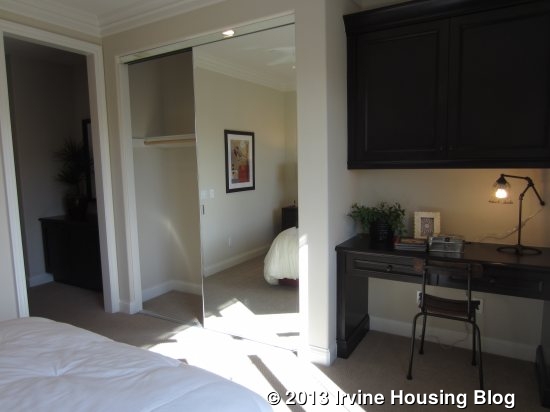
The shared bathroom sits between Bedrooms 2 and 3. It has two sinks and a door separating them from the toilet and shower/tub area. Everything shown is upgraded. The laundry room is across from Bedroom 2. It has an optional sink, shown with an upgraded faucet.
The master bedroom is on the left side of the house and is pretty similar in size to those in the other models. It has windows on the front and side of the house, plus a French door leading to the covered balcony. The large, walk-in closet is L-shaped and is accessed from the bedroom, not the bathroom.
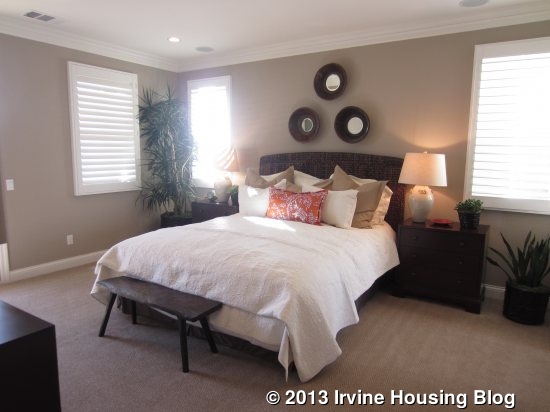
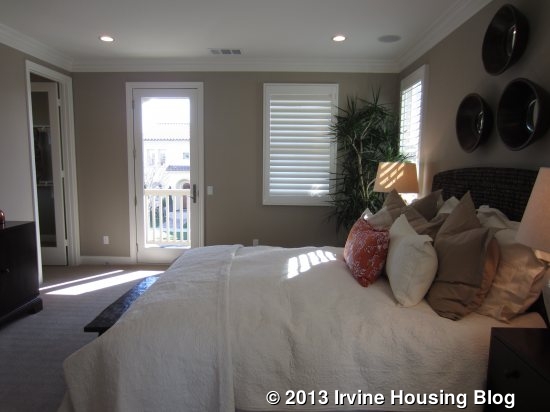
The master bath has two sinks, a soaking tub, and a large shower with a seat. The cabinets, counters, tile, backsplash, framed mirror and handheld showerhead are all upgrades.
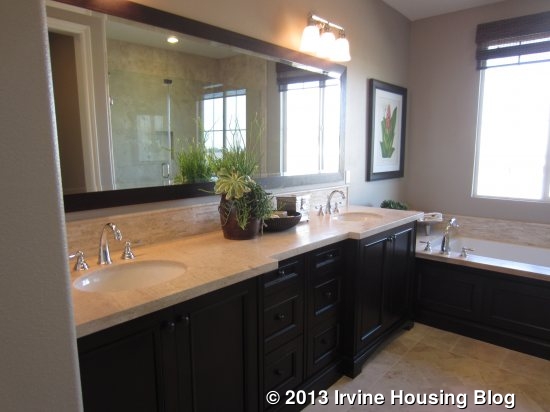
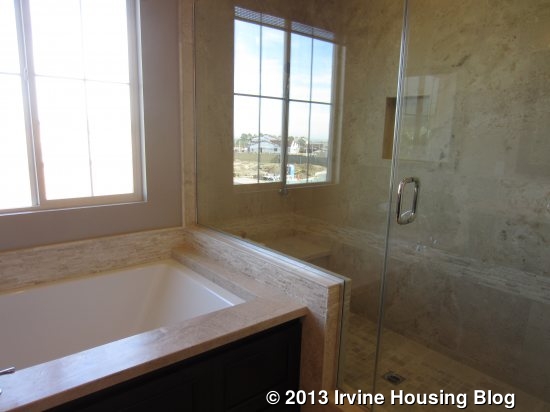
This home is very similar to the other two but noticeably bigger. The rooms all feel spacious and there is a lot of storage throughout the home.
Overall, I like this collection of homes. All of the models are very similar to each other, with four bedrooms upstairs and one (or an option for one) downstairs. The layouts are all quite similar. I was disappointed that all three homes had upgraded flooring throughout, so I couldn’t see what the included tile actually looks like. I really liked seeing true-to-size backyards and knowing that many lots will be even bigger. While none of these homes have any “wow” features, there was very little about them that I disliked either. The only major structural changes you can make are turning the Flex Room into a bed and bath in Residence One and turning a bedroom into a loft in Residence Two. This makes it easy to picture exactly what you’re getting, as opposed to some collections that have numerous configuration options. I think this collection will appeal to many buyers.

