Just put on the market, 18 Christamon #30 is a two level, three bedroom townhouse with an attached two car garage. It is a middle unit, sitting on a quiet, nice path.
Asking Price: $525,000
Bedrooms: 3
Bathrooms: 2.5
Square Footage: 1,383
Lot Size: 1,000 sq ft
Price per Square Foot: $380
Property Type: Residential, Townhouse
Style: Two Level, Capecod
Year Built 1984
Community: Northwood, Amberwood
Days on Market: 8
HOA $329/mo
There are no Mello Roos.
Walking up to the home, a small patio sits next to the front door.
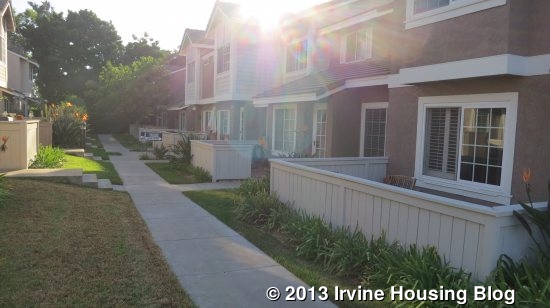
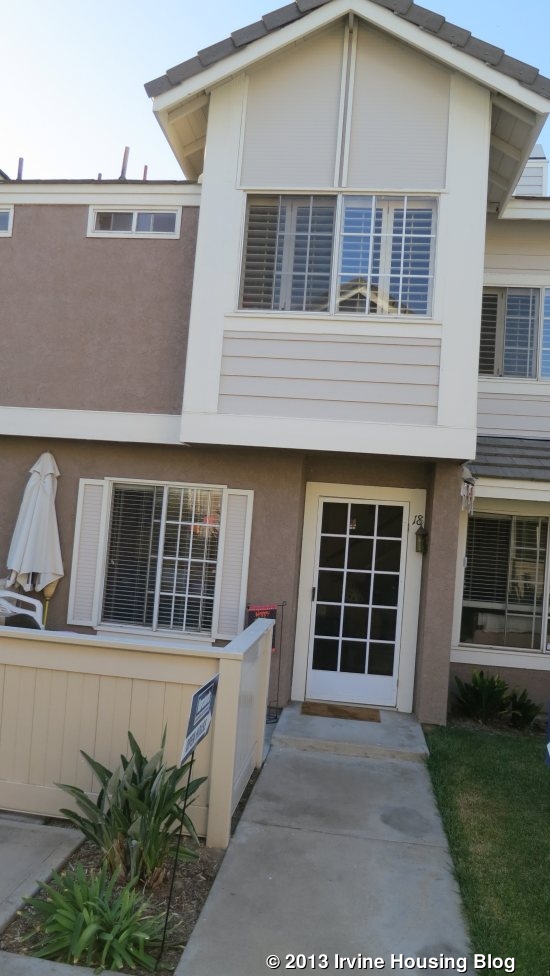
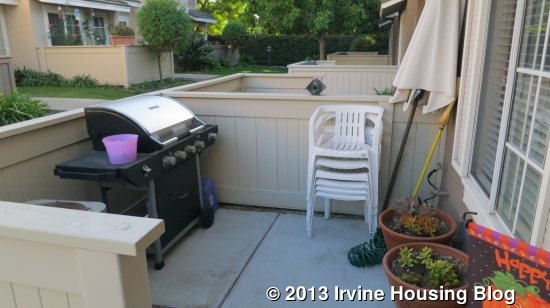
With the home being adjacent to neighbors on both sides, the windows, which are original, face either the front or back of the home, but the rooms are light and bright. Cabinets in the kitchen and bathrooms are original but some upgrades have been made and the rooms are in excellent, clean condition. The home’s walls are cleanly painted. The first floor has laminate or wood flooring while the rest of the house has carpet, which shows some wear on the staircase and few places upstairs. The ceilings are smooth and some of the lights have been upgraded.
Upon entering there is a small dining area and small kitchen to the left. Part of the kitchen wall opens up to the living room. The kitchen’s lighting is upgraded to recessed lighting and the flooring is tile. The white 4×4 tile countertop matches the white appliances and the kitchen is in great condition. There are not a lot of cabinets for storage, but a small pantry is located at the far end of the kitchen.
The living room has a remodeled fireplace.
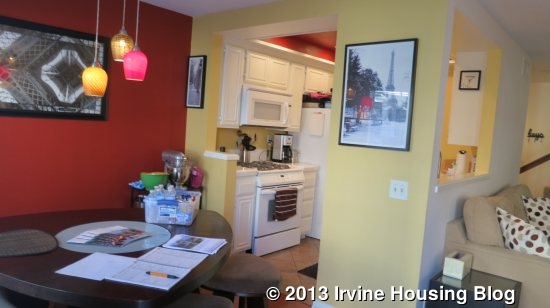
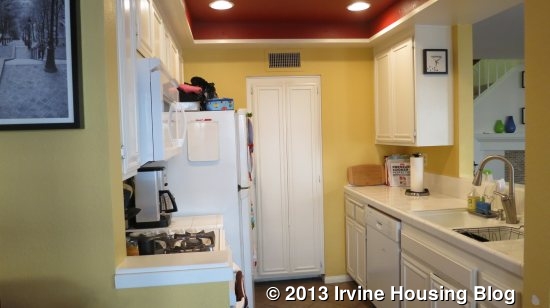
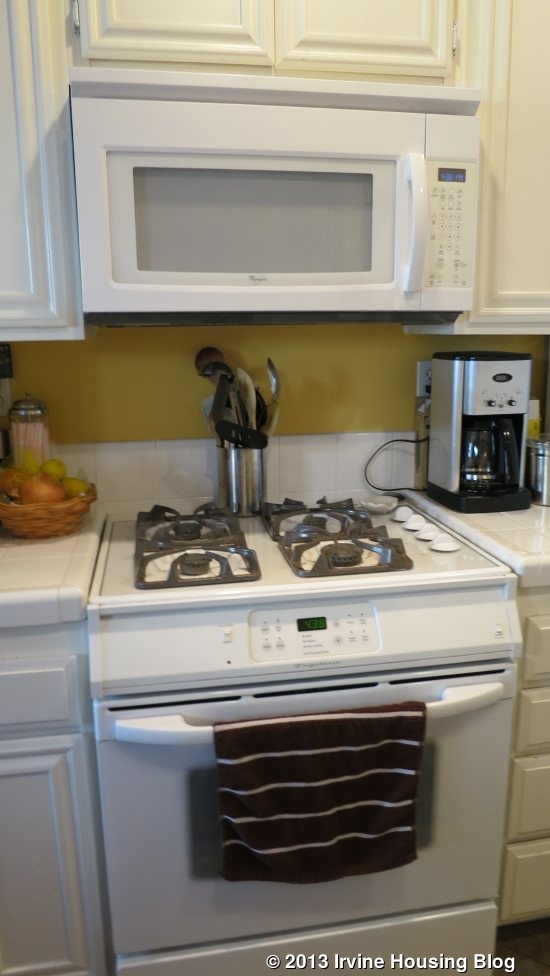
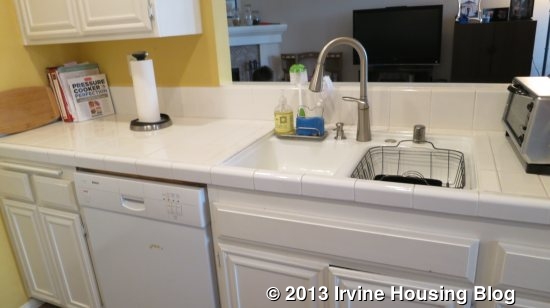
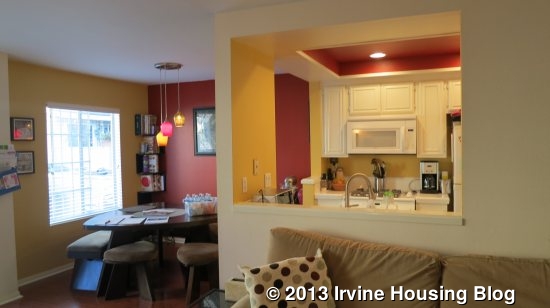
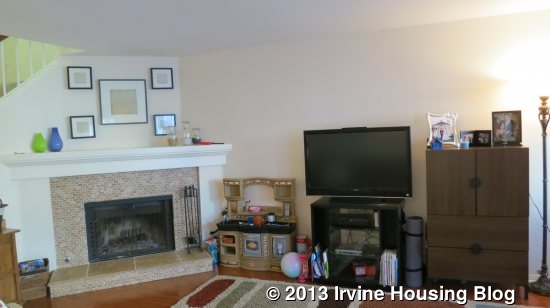
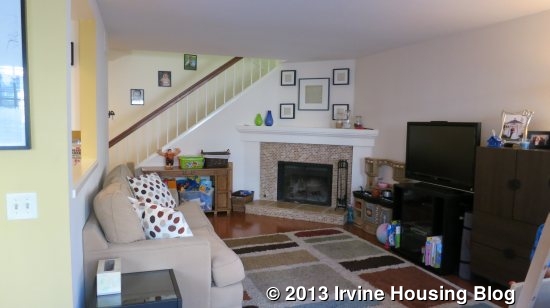
The half bathroom, small coat closet, entrance to the garage and staircase are located in the back left of the first floor. The bathroom has original cabinets and countertops, but the cabinets have been nicely painted. The flooring is tiled and shows nicely.
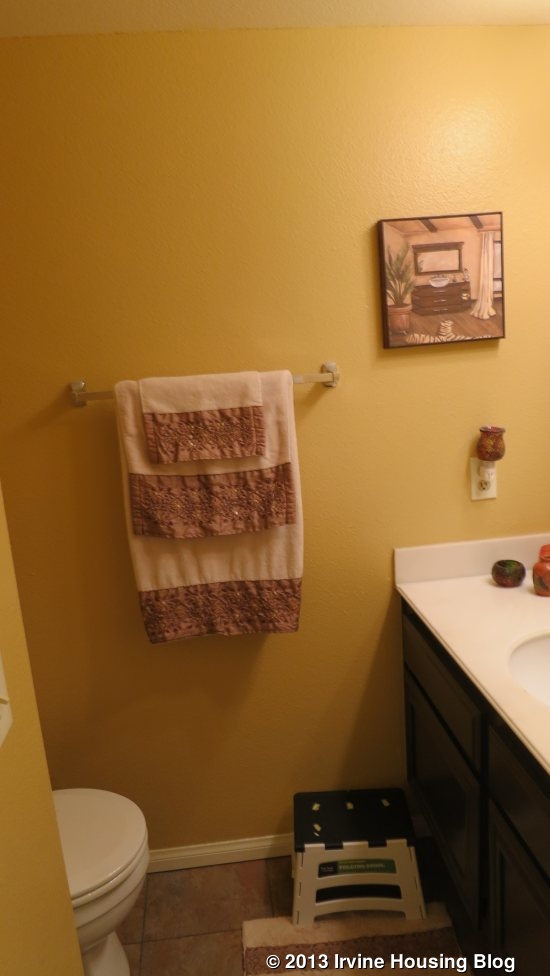
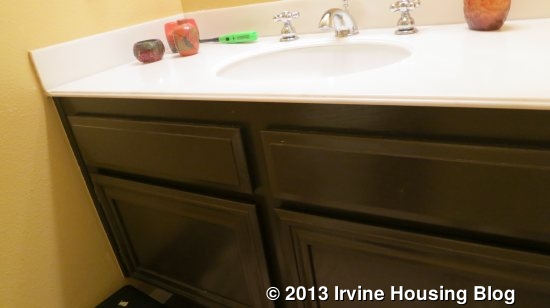
The upstairs has three bedrooms and two bathrooms. The linen closet and secondary bedrooms are to the right while the bathroom is straight ahead. The master bedroom is to the left. The secondary bedrooms are similar in size and both overlook the alley with the neighboring townhouse garages. The first bedroom has a small walk in closet, while the second bedroom has a two-door sliding closet.
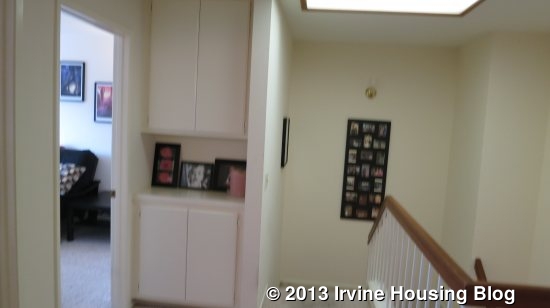
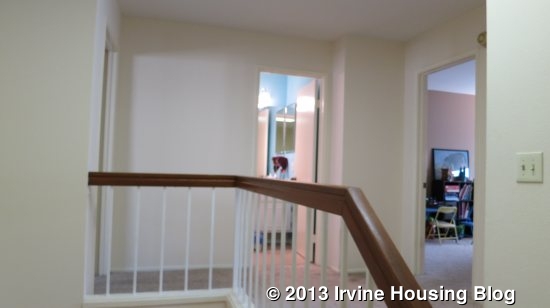

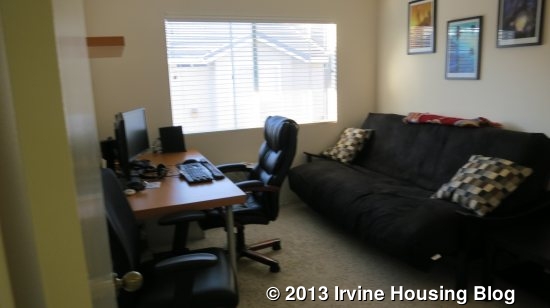
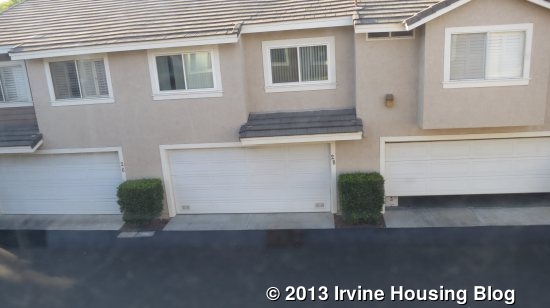
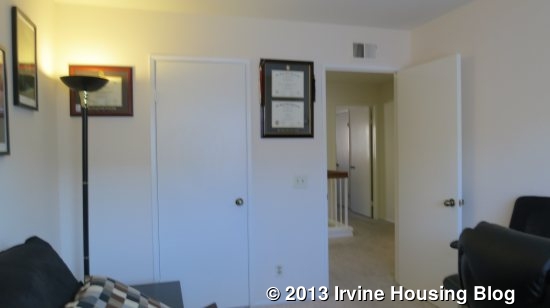
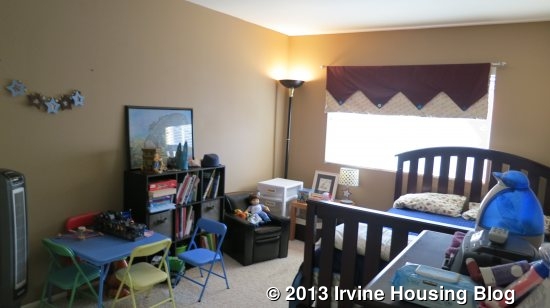
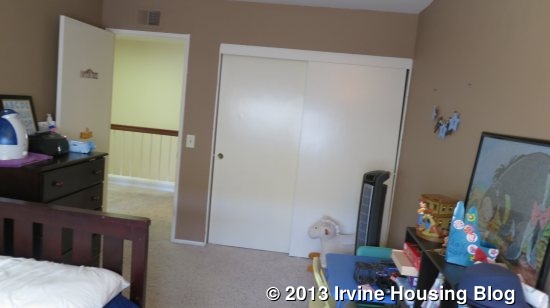
The bathroom is mostly original but has updated tile flooring and fresh paint which shows nicely. It comes with a single sink and tub/shower combination.
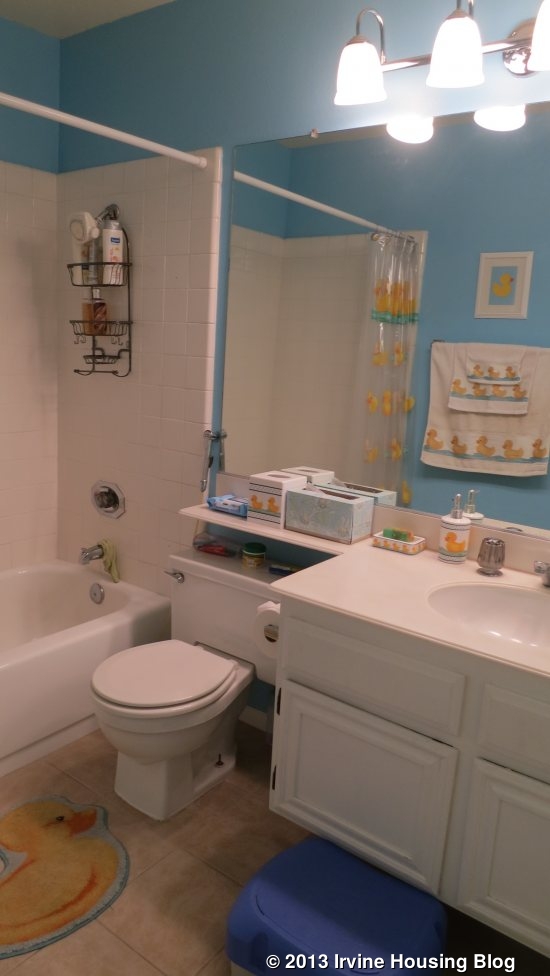
The master bedroom is a good size with an extra alcove and large walk-in closet. The windows face the front of the home. The downfalls of the master area are the carpet that runs into the toilet/sink area and the lack of a door between the bathroom and bedroom. However, these are items are fixable. The toilet is separate from the double sinks and large shower. There is plenty of counter space between the sinks.
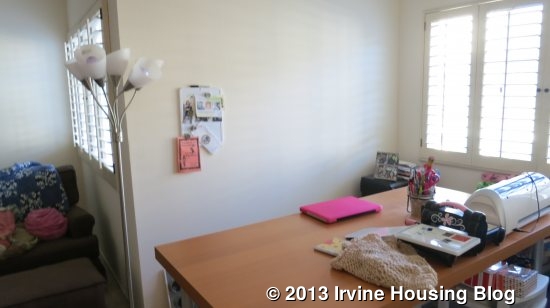
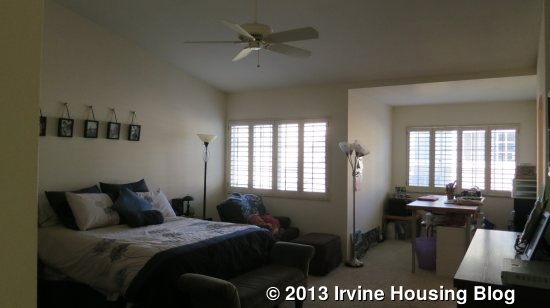
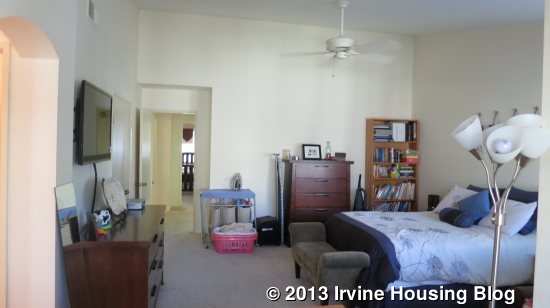
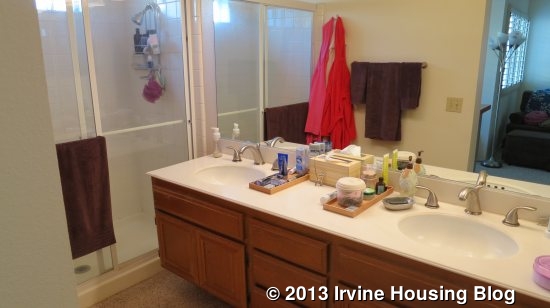
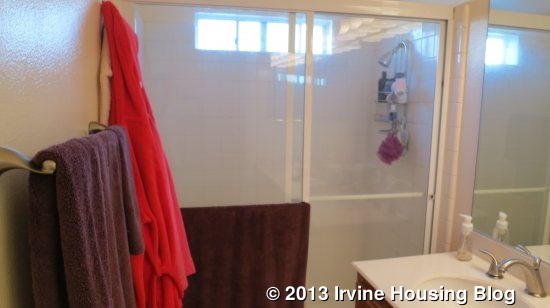
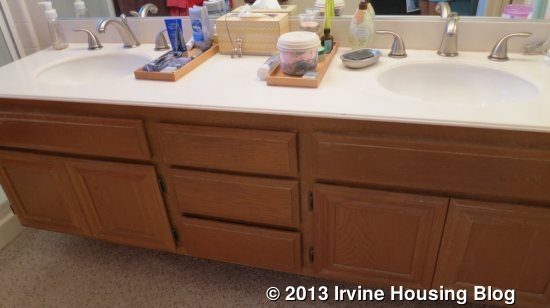
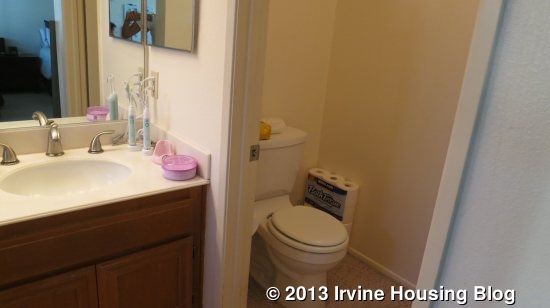
Overall, the condo is in good condition and the layout is nice. The only downfalls are the lack of kitchen cabinets, the carpet in the master bathroom and lack of a door between the master bedroom and bathroom. Even though the bathrooms have many original features, they are very well maintained. The community pool is very close to the unit. The home is also within walking distance of Santiago Hills Elementary and Sierra Vista Middle Schools.
Discuss on Talk Irvine: http://www.talkirvine.com/index.php/topic,10991.0.html