I rarely visit homes in the West Irvine neighborhood, but I was in the area this weekend so I decided to check out 63 Glen Arbor #123, a detached condo in the Wisteria tract.
The basics:
Asking Price: $649,000
Bedrooms: 3
Bathrooms: 2.5
Square Footage: 1,625
Lot Size: 100 (per Redfin)
$/Sq Ft: $399
Days on Market: 8
Property Type: Detached Condo
Year Built: 2001
Community: West Irvine – Wisteria
HOA dues are $174 per month ($55+119) and Mello Roos taxes are approximately $753 per year. The total tax rate is about 1.3 – 1.4%.
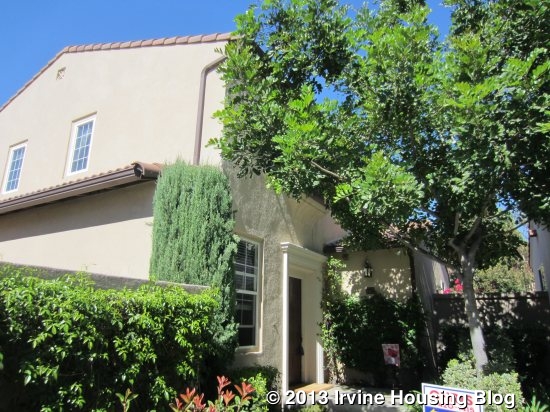
When I toured the home on Sunday, the price was listed at $679,000. By Monday, it had dropped to $649,000. At the reduced price, it is still slightly higher per square foot than nearby recent sales.
The house is set back from the street, behind another unit, so it gives a sense of added privacy. Just inside the front door, there is a very small den with a window facing the front of the house. Like all of the rooms upstairs, the den has new Berber carpet.
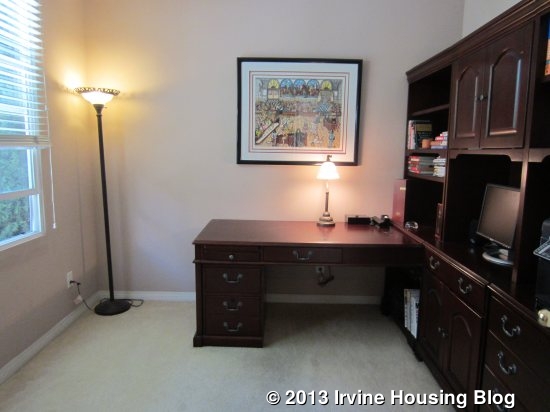
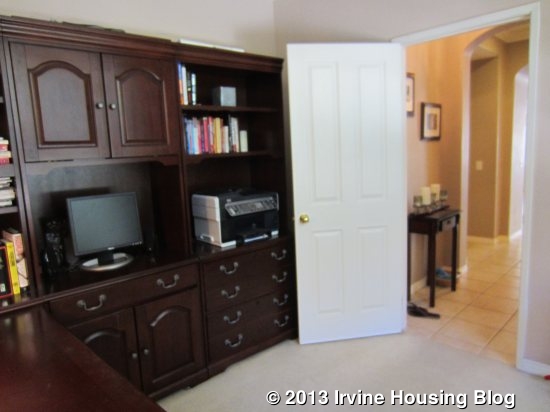
A hallway leads you past a small coat closet and half bath. It opens up to the kitchen and great room. In the kitchen, everything is set up in a single, long row. The counters are a simple white tile with a matching backsplash. The five burner range/oven is stainless steel but the dishwasher and microwave are black. Lightly stained cabinets line the top and bottom of the wall and there is only one set of four small drawers. There is a large walk-in pantry on the adjacent wall, just next to the spot for the fridge. I don’t love the set up and would prefer more counter space near the stove, but it is functional. There is plenty of space for a dining table of any size. French doors lead out to the yard.

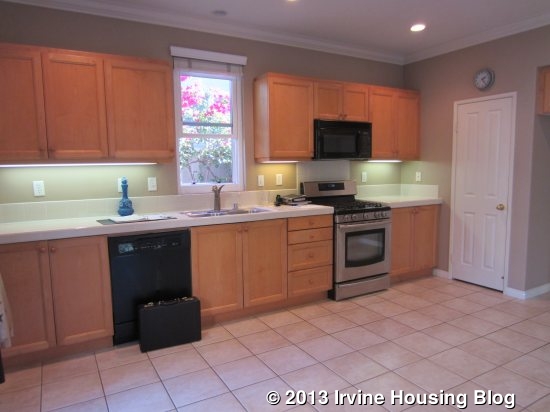
The kitchen flows directly into the great room, both of which have large square tiled floors (as does the hall). There are windows on two sides and a ceiling fan. One wall has a large fireplace with a combination of brick and tile. It is a pretty big room, but I always feel that tile floors in the great room give it a colder feeling that make it less homey and relaxing.
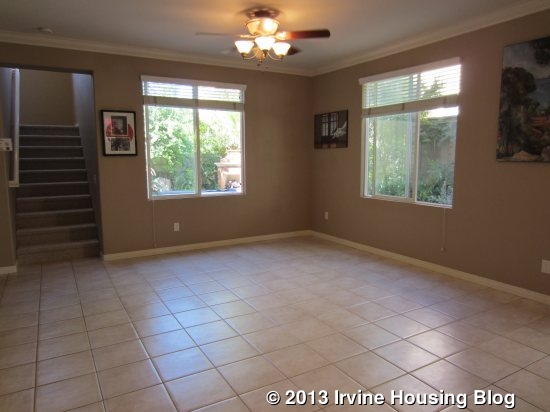
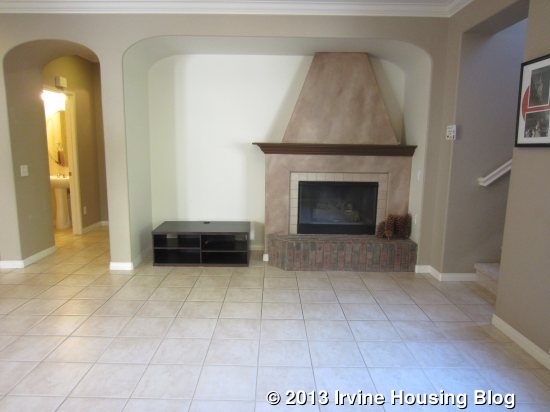
The backyard is small but nice, especially for a detached condo. It has an above ground Jacuzzi, a fountain, and a built-in fireplace. Inlaid stone and numerous trees and bushes give it an upscale look and create a nice atmosphere.

Upstairs, there are three bedrooms and two bathrooms. The master bedroom isn’t particularly large and only has one window. It has crown molding and a ceiling fan. The master bath is in very good condition. It has a big soaking tub and separate shower, both with plain white tile and simple fixtures. There are two sinks with white melamine cupboards. The closet is very long and somewhat narrow, with two windows and it smells of fresh paint.
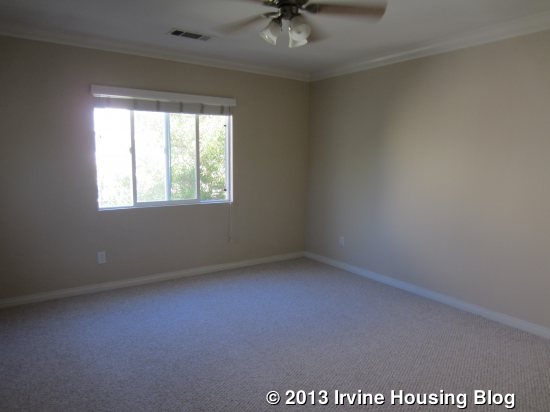
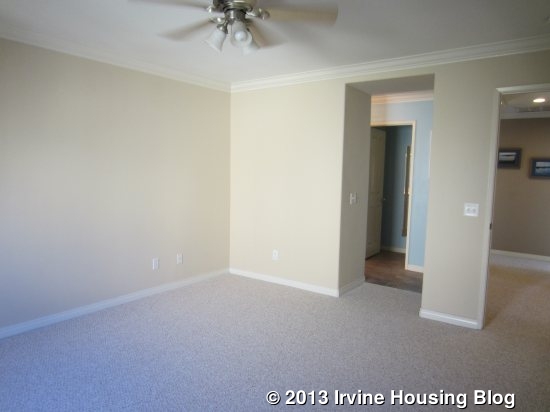
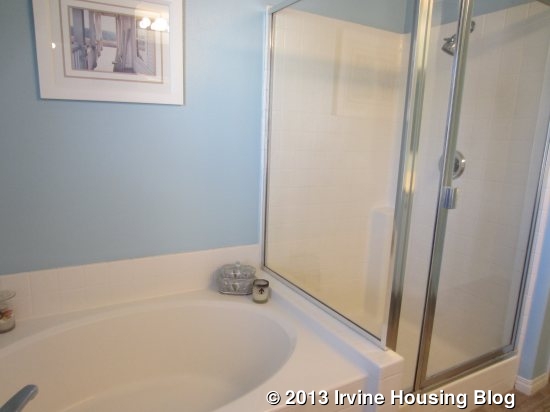
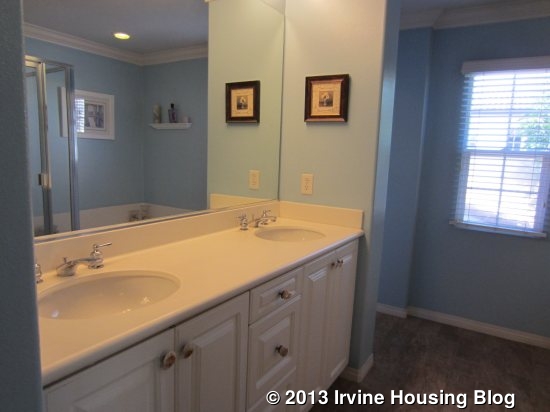
The other two bedrooms are pretty similar. They each have multiple small windows, crown molding, and standard, sliding closets. Only one has a ceiling fan, which is really the only difference between them.
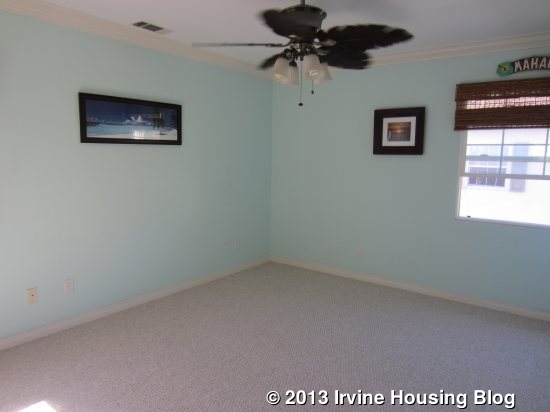

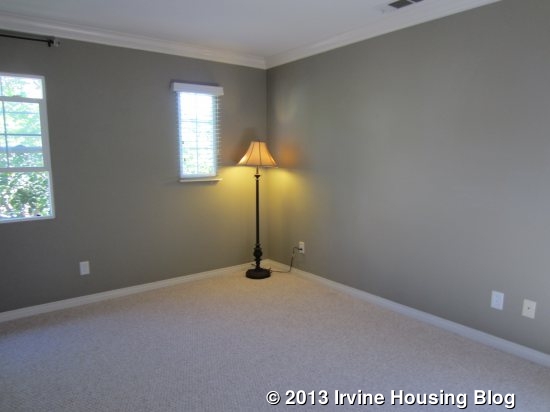
These bedrooms share a bath that has one sink set in a really small counter, with just one set of cabinets underneath and no drawers. The basic shower/tub combo is done in white tile. The bathroom is pretty small overall.
Overall, the house is in very good condition. I did notice a few marks on the paint in a couple of rooms, but the carpets are all new. The kitchen and bathrooms are all simple but well maintained. I never fail to mention that West Irvine homes are in the Tustin School District, a fact that many buyers seem to overlook. It is zoned for Myford Elementary, Pioneer Middle School, and Beckman High School. While all of these are good schools, you pay Irvine property taxes without the benefit of the Irvine School District.