Overview
Asking Price: $427,000
Bedrooms: 2
Bathrooms: 2.5
Square Footage: 1,202
Lot Size: 871 sq ft
Price per Square Foot: $355
Property Type: Condominium
Style: Two Level
Year Built 1977
Community: Northwood, The Pines
HOA Fees: $310
Mello Roos: No
Days on Market: 20
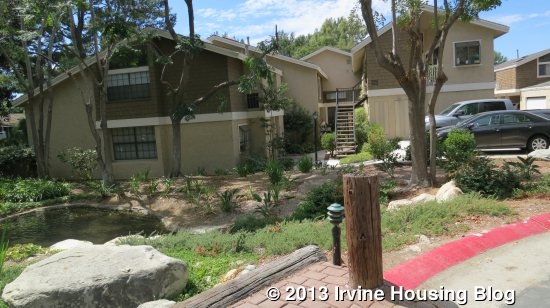
This home is a two level condominium, with kitchen, dining area and living room downstairs and two bedrooms upstairs. The home is a middle unit, sharing walls with neighbors on each side. It is located near the entrance of the community, next to the sound of running water from the man-made ‘lakes’ and steps from the pool and tennis courts. It is move-in ready with scraped ceilings, wood floors throughout, updated lighting, remodeled bathrooms and laundry hookup located in the private, enclosed patio.
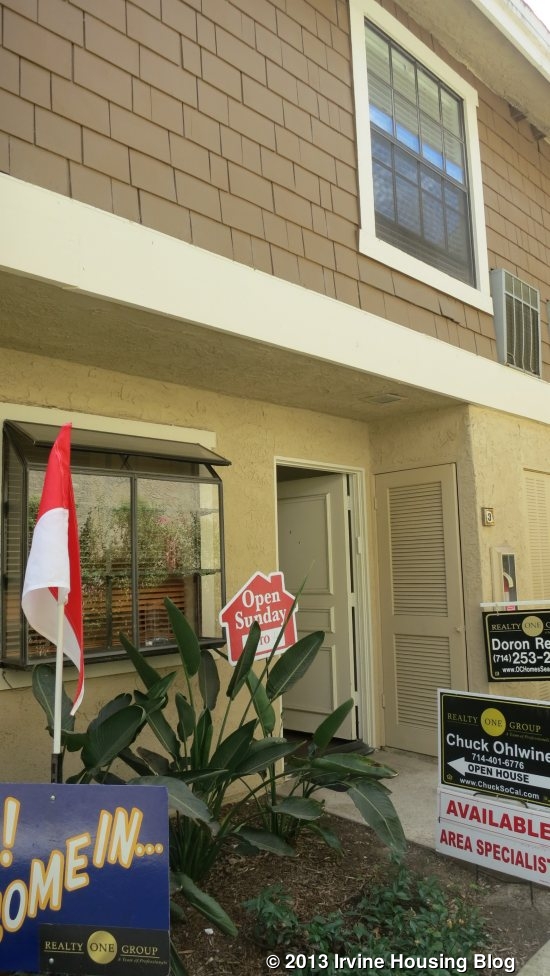
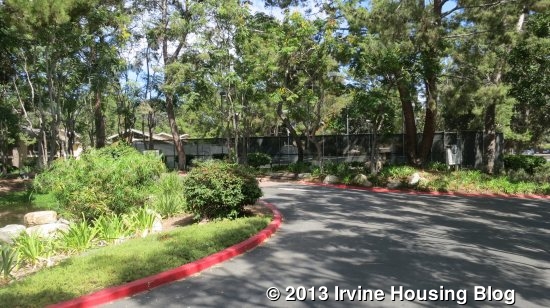
Upon entering, you have the view to the over-sized sliding glass door at back end of the condominium.
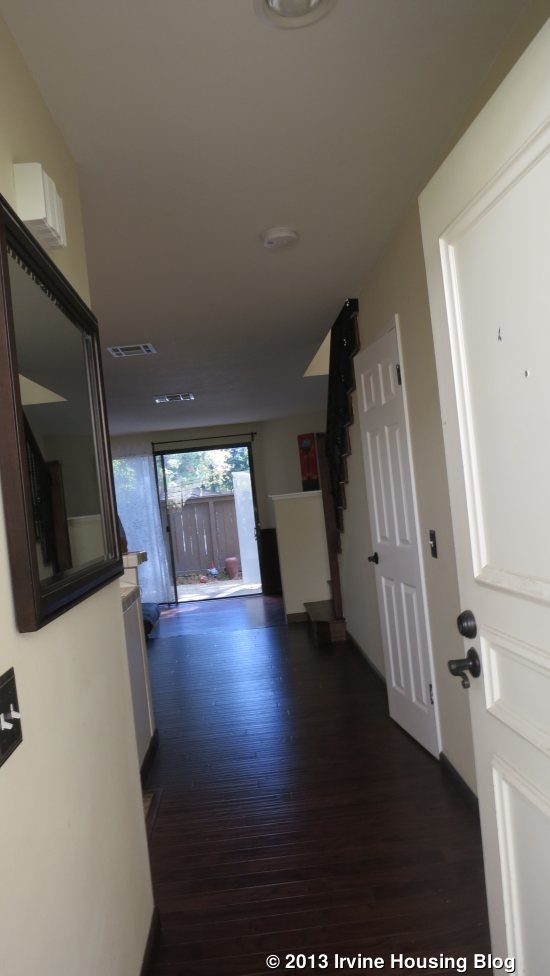
Immediately to the left is a small functional kitchen with updated appliances and a tile floor. The older cabinets are newly painted and everything looks clean, but it lacks a full pantry. The kitchen offers an open view to the rest of the first floor with the eating bar separating it from the small dining area.
The living room is a couple steps down from the rest of the first floor, which clearly defines the area. The step is a small size, only running a small portion along the different levels; therefore something will need to visibly separate the areas to avoid someone from stepping off a portion that does not have the step. The living room is a nice size with a fireplace and built in bookshelves.
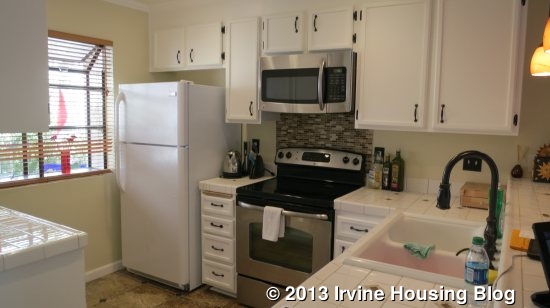
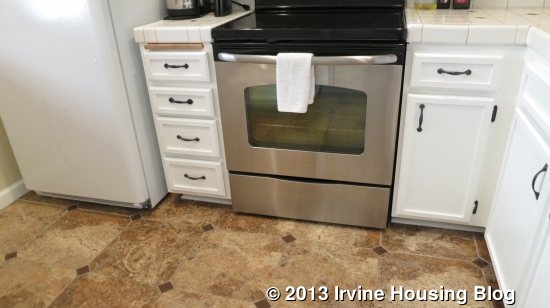
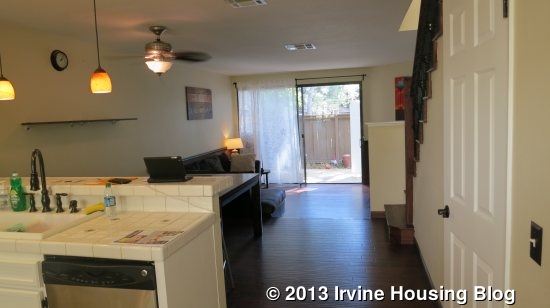
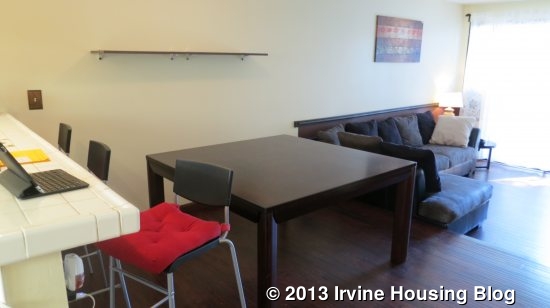
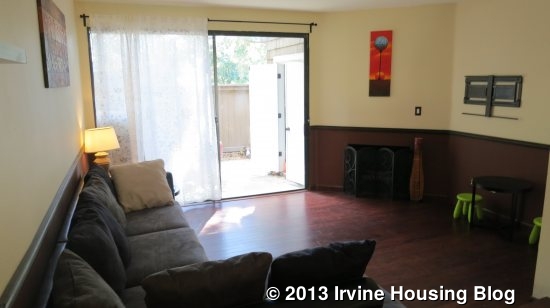
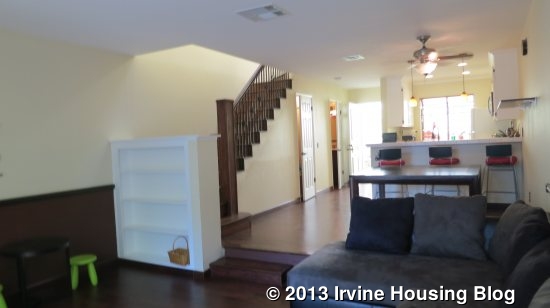
The living room opens up to the enclosed patio, which has a closet area for laundry. The sliding glass door is original. On the other side of the patio fence is Park Place. Although it is not a busy street, traffic coming into the community may be heard from the patio since the condominium lies close to the entrance. Across the street is also another community’s entrance.
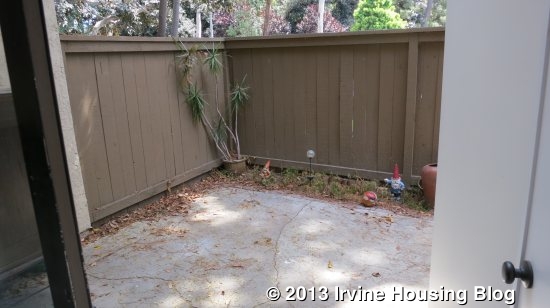
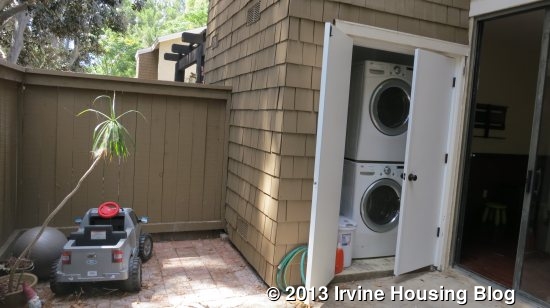
A small closet and updated half bathroom are located to the right of the front door.
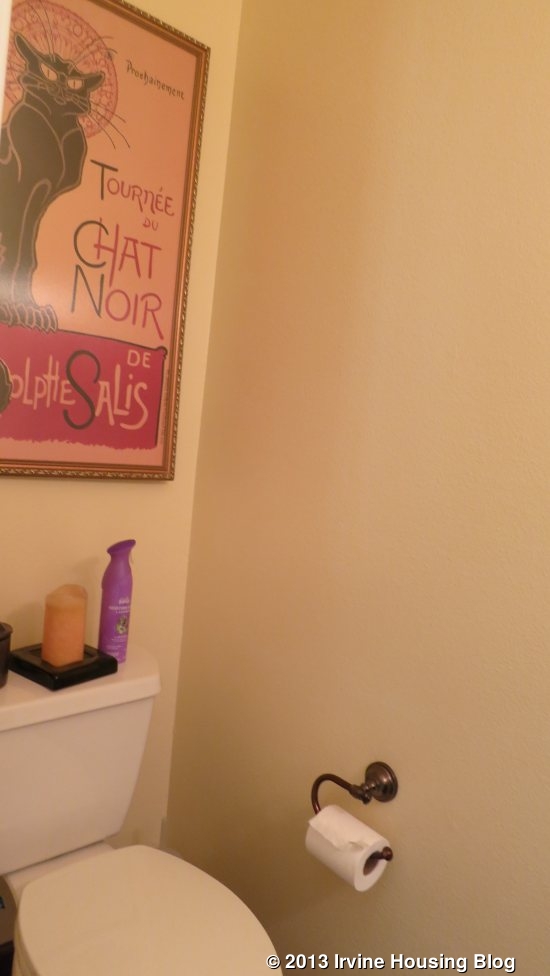
Coming up the staircase, I noticed one of the home’s two large skylights which brings in a lot of light. The high vaulted ceilings provide an open spacious feel. The bedrooms and one bathroom have wood floors.
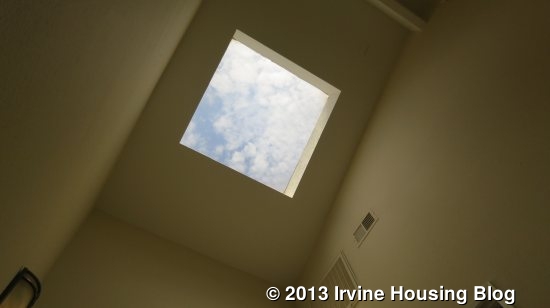
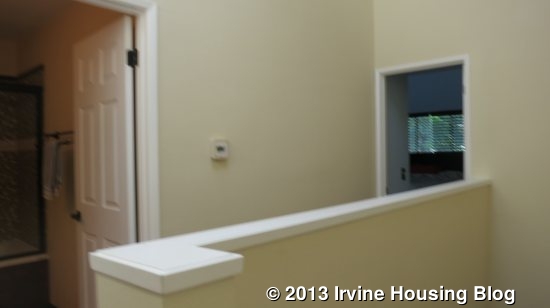
The hall bathroom separates the two bedrooms and is fully re-modeled with tile floors, a Jacuzzi bathtub and updated cabinets, hardware and lighting.
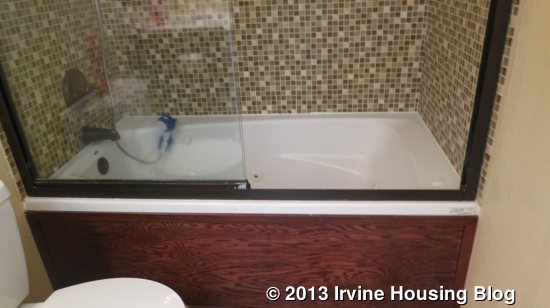
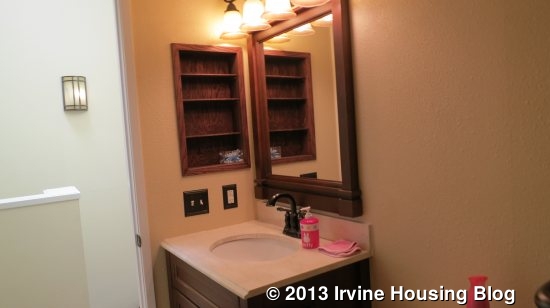
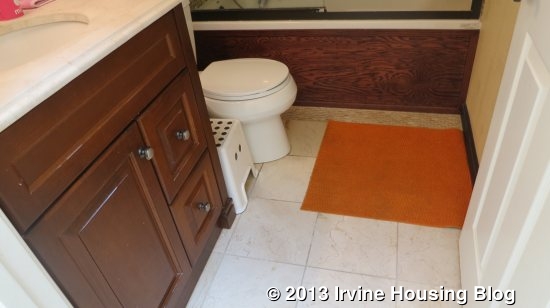
The first bedroom is smaller, but the vaulted ceilings and a good sized closet create a spacious feel. The windows face the front of the home.
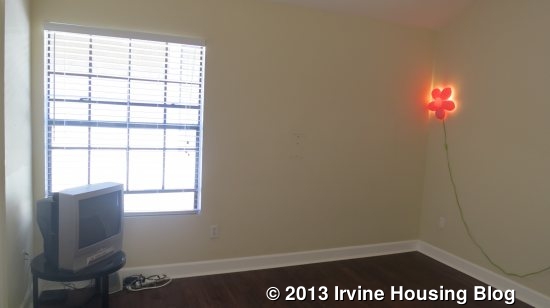
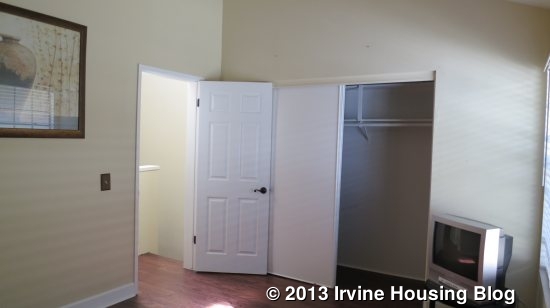
The master bedroom is a decent size with built in cabinets and walk-in closet. The vaulted ceilings and space at the top of the wall separating the bathroom brings in light from the bathroom skylight. The window faces Park Place. The original model did not have a full master bathroom but this remodel made it look like an original design. It has another mirrored closet, corner shower and updated single sink. The skylight brings in a lot of natural light.
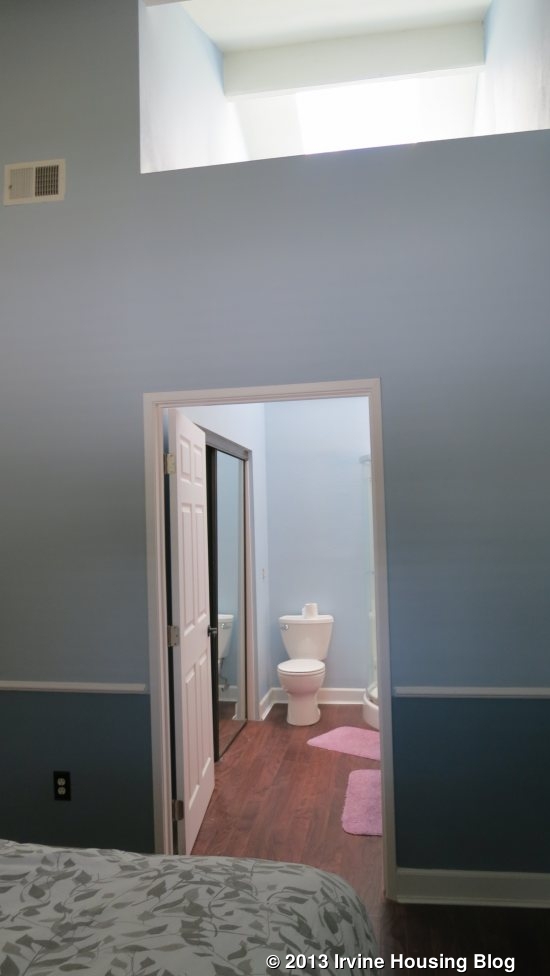
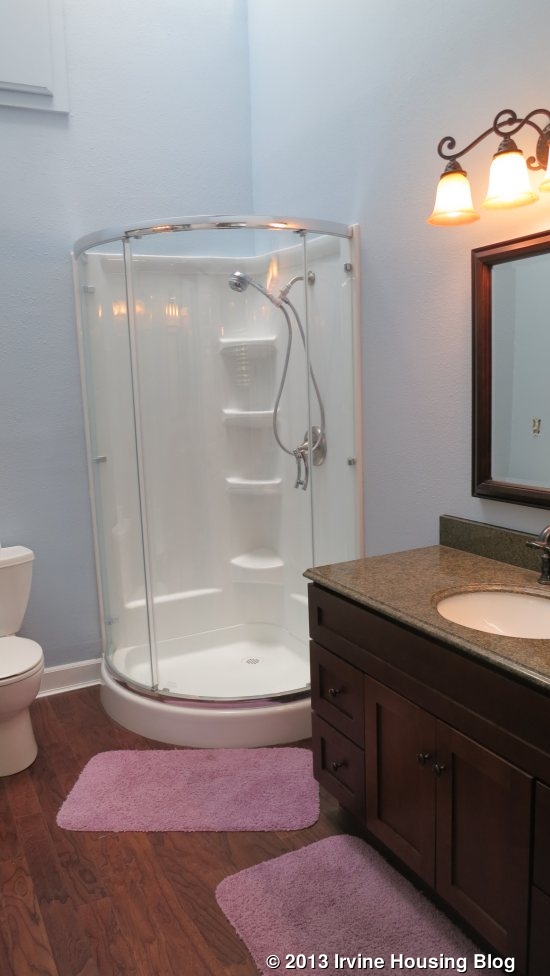
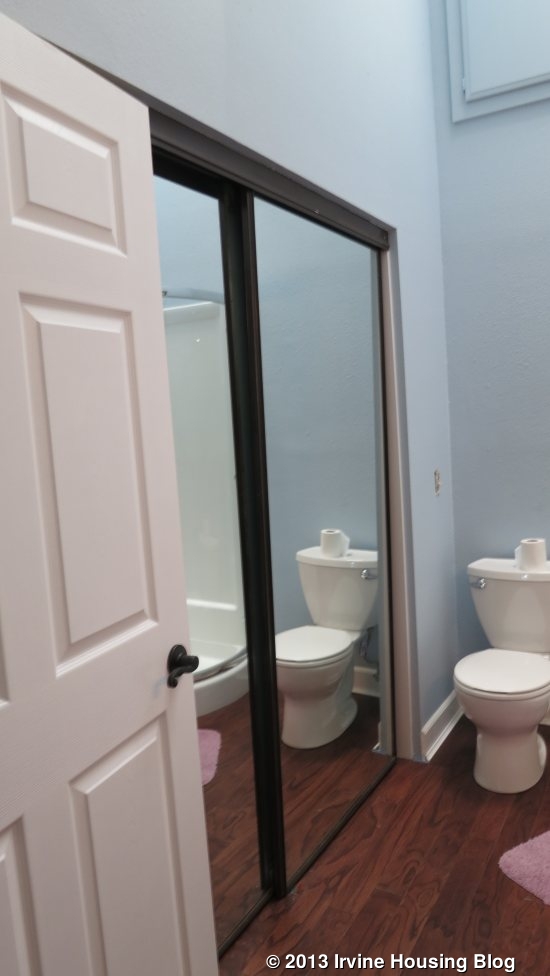
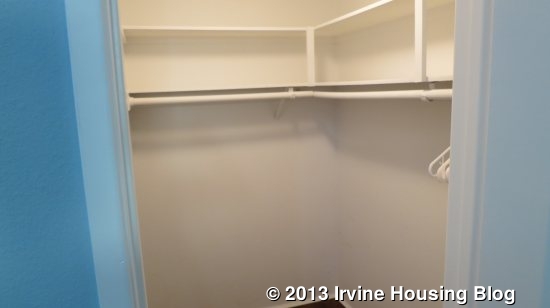
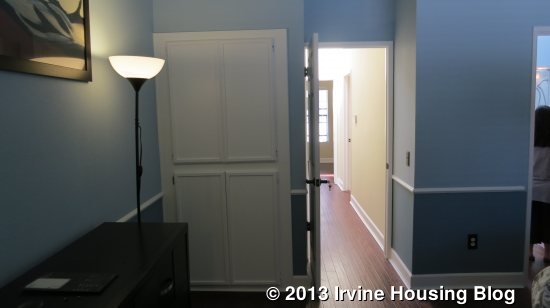
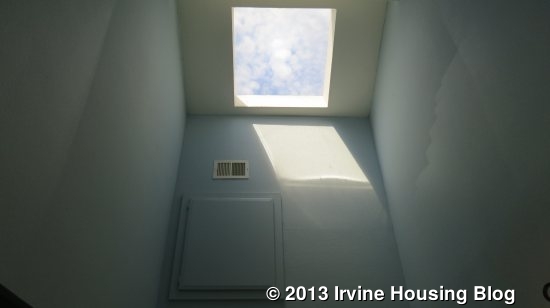
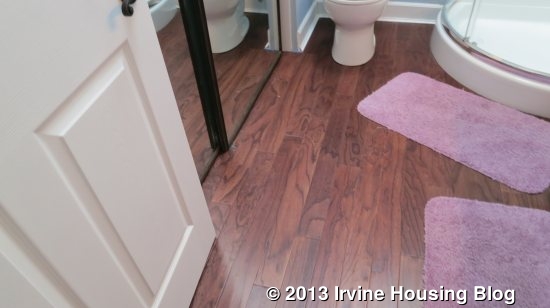
The updated condominium has a great open layout and having two full bathrooms upstairs is a plus. Having laundry on the property is another big convenience. The grounds are maintained nicely and the unit comes with one carport and one open parking space. However someone may want to consider any traffic noise with the back of the unit facing Park Place. Again, it is not a high traffic street, especially with the end of the street currently being a dead-end, but the location next to the entrance/exit of The Lakes and the community across the street may be worth considering.