This week, I checked out a condo at 3 Delantera in the Northwood’s small Sundance neighborhood.
The basics:
Asking Price: $465,000
Bedrooms: 2
Bathrooms: 2.5
Square Footage: 1,462
Lot Size: 1,742
$/Sq Ft: $318
Days on Market: 42
Property Type: Condominium
Year Built: 1978
Community: Northwood, Sundance
HOA dues are $348 per month and there are no Mello Roos.
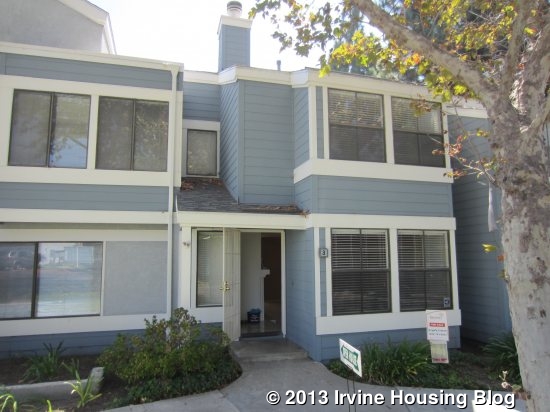
This home is a pretty basic condominium – kitchen and living room downstairs, two bedrooms upstairs. There are neighbors on both sides, so all of the windows face either the front or the back of the house. Most of the windows are original and the bathrooms and kitchen have had small upgrades but haven’t been fully remodeled. The ceilings were scraped downstairs but not upstairs.
The house opens to a small, tiled entry with the staircase directly in front of you and the living room to the right. The living room is very long, so there is space to use it for a sitting room and a dining room, playroom, work area, etc. I think it is technically supposed to be a living and dining room, but since there isn’t a clear definition, it could easily function as something else. The entire room is carpeted.
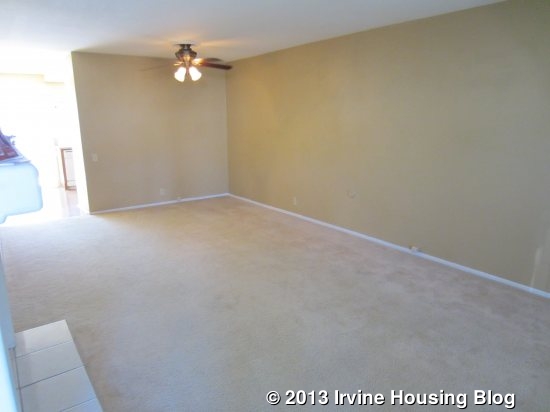
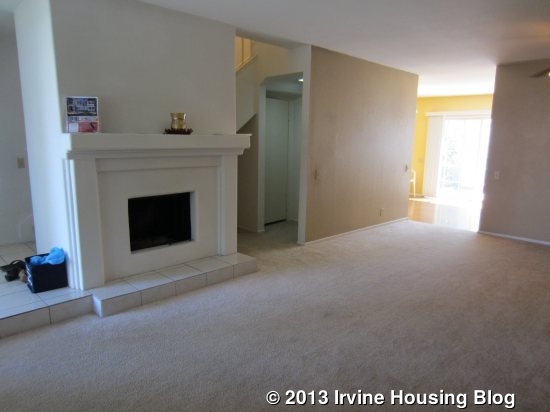
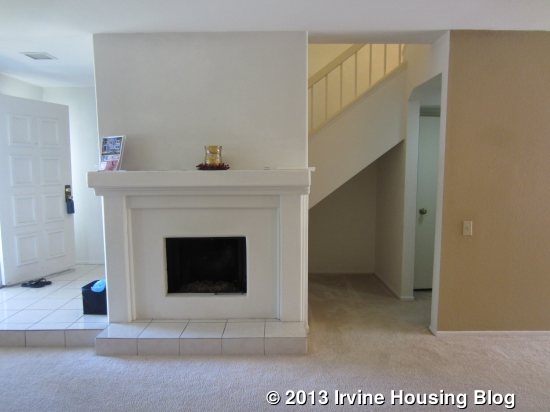
A doorway leads to a small coat closet, an open storage space under the stairs, and a half bath. The bathroom has a single sink and long counter. While it is mostly original, it’s in excellent condition.
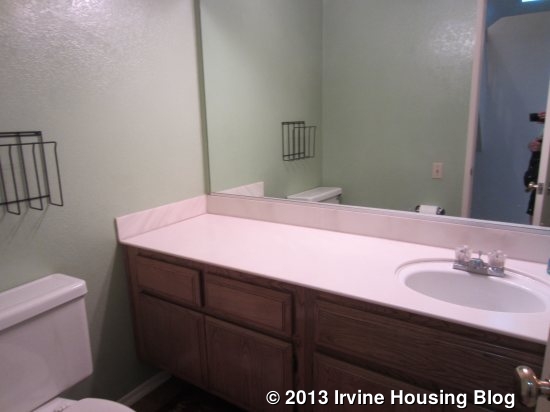
The kitchen is at the back of the house. There are laminate floors, new sliding doors leading out to the patio/garage and the original bay window. The breakfast nook is actually quite large, so you wouldn’t really need to have a separate dining room. The appliances are newer and white, and include a four-burner, smooth-top electric stove so it is incredibly easy to clean. There is plenty of counter space, upper cabinet storage, and one tall pantry cupboard. However, there isn’t a great place to keep pots, pans, or any other larger item.
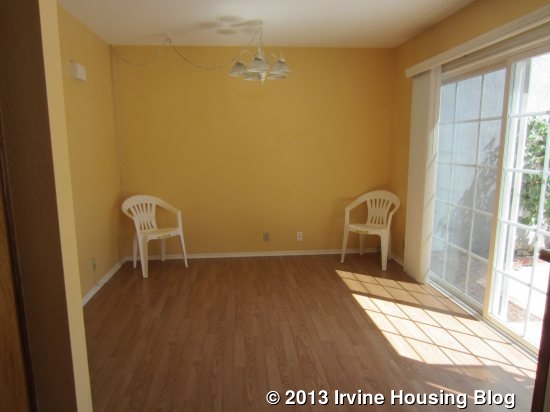
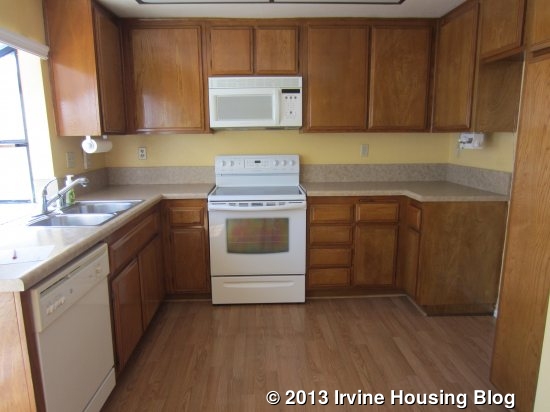
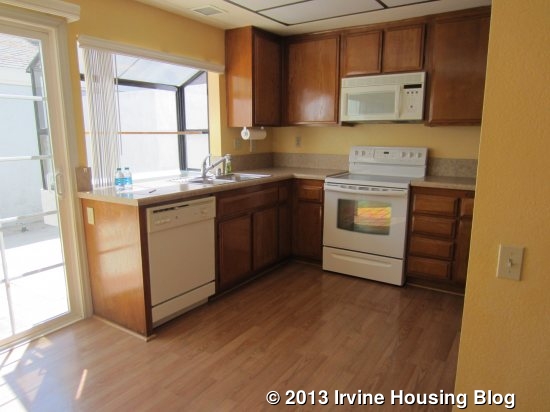
A decent-sized back patio offers some outdoor space and leads directly to the detached, two-car garage. The washer and dryer hookups are also in the garage.
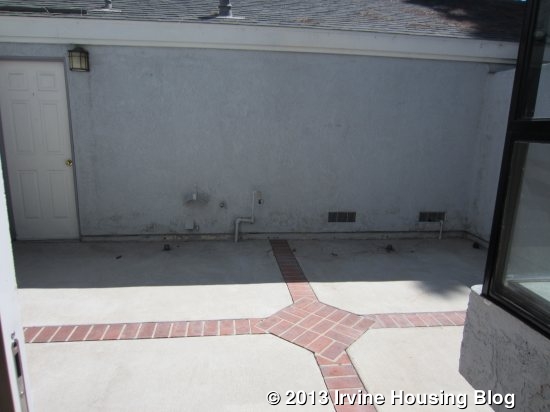
Upstairs are two bedrooms and two full bathrooms. The master is a good size, but the single window at the back doesn’t bring in a lot of light. One corner of the room has a small cutout with basic shelving. As with the living room, the carpet is in good condition. The walk-in closet has a tiled floor and is a bigger than I expected it to be.
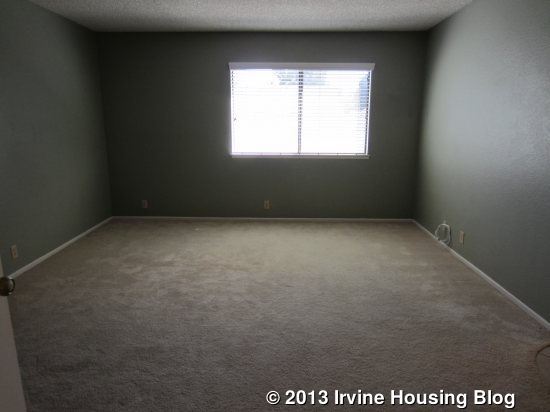
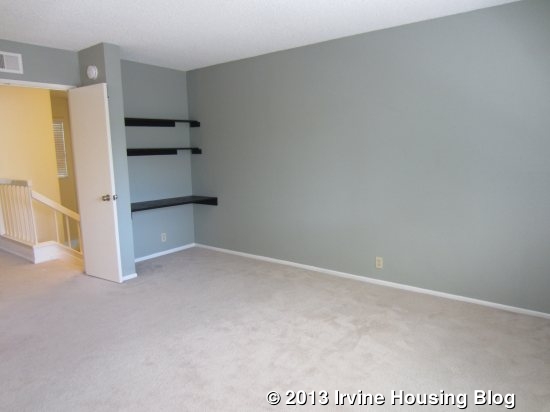
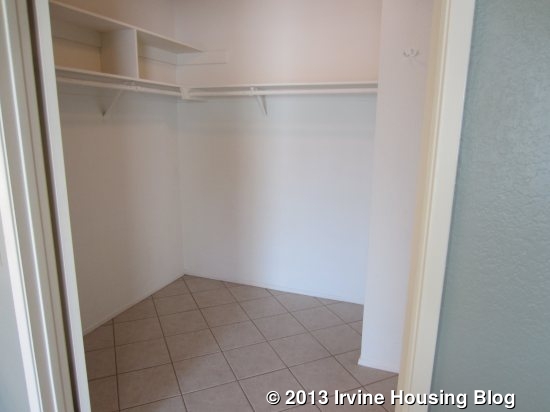
The master bath has the original cabinets, two sinks and a newer tile floor. The shower is deep enough to double as a bathtub (and contains hardware for both), but it has a tile floor and feels like just a shower.
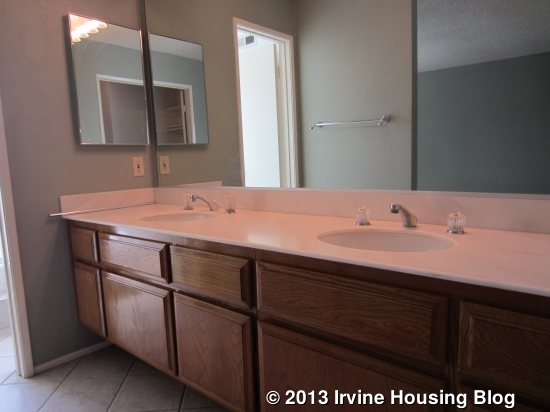
The other bedroom is a good size but the configuration is slightly awkward. One wall has a big cutout with several windows, but they are somewhat low to the ground so any furniture would block the lower portion. There is a two-door, sliding closet with built-in shelves.
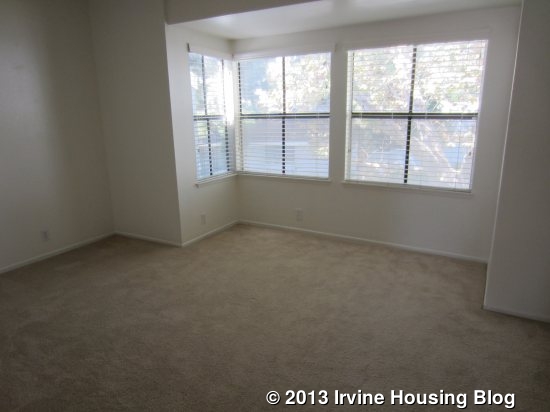
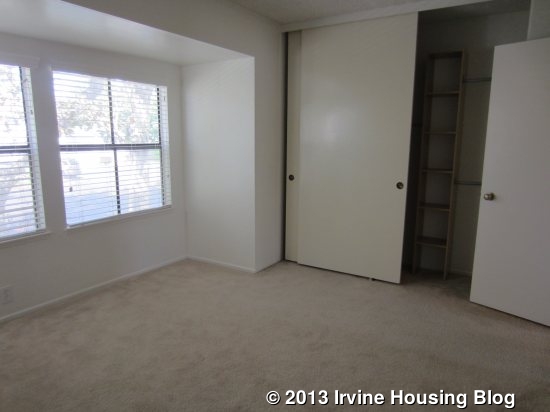
The upstairs bath (not attached to the bedroom) is much like the master – original sink (single) and cabinets with new tile floor. The shower/tub combo also still has the original white tiles.
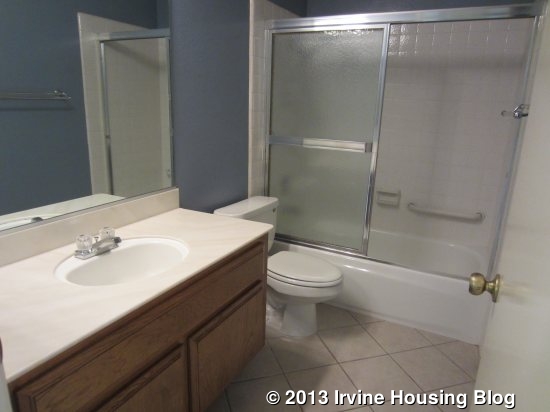
Overall, the condo is in good condition and pretty spacious. My only real complaint is with the kitchen cabinets. Even though the bathrooms are original, they have all been well maintained and don’t look like they’re 35 years old. The community pool is very close to the unit. It is within walking distance of Santiago Hills Elementary and Sierra Vista Middle Schools. It is zoned for Northwood High.