Last week, I reviewed Stonegate’s new Cambria tract, featuring three different models of townhomes. This week, I visited the new Arcadia tract in Stonegate, a neighborhood of luxury homes. Built by TRI Pointe Homes, each model includes four bedrooms (all with one downstairs), four bathrooms, a bonus room and a two-car garage. Arcadia is at the north end of the community and will be most easily accessed from Portola and Jeffrey, once the roads all go through. While the website lists all homes as temporarily sold out, approximately eight new residences will be available this Saturday, August 10.
A few of the standard amenities in each home are a gas fireplace in the great room; marble countertops in all bathrooms; ceramic tile in entry, kitchen, and all baths; crown molding in some rooms; choice of Thermofoil or maple stain in master bath; his and her dual vanities; Kohler oval soaking tub and separate shower; choice of Thermofoil or maple stain in kitchen; under-cabinet lighting; granite countertops with 6” splash and full splash at cooktop and a KitchenAid Architect ® Series II stainless steel appliance package that includes a 48” cooktop with griddle, 48” hood, 30” double convection oven, microwave, 4-cycle dishwasher, and a 42” refrigerator opening pre-plumbed for water and ice. Prices range from approximately $1,181,900 for Residence One (2,909 square feet) to $1,293,900 for Residence Three (3,202 square feet).
A planned park adjacent to the community will include a Jr. Olympic Pool with Spa and Wading Pool, Tot Lot, Shade Structures and Barbecues with Picnic Tables. The community is a short walk to Stonegate Elementary School and the community park (large playground, barbecues and shaded picnic tables, tennis, sand volleyball, and basketball courts; baseball and soccer fields).
Basic Neighborhood Financial Information
Estimated Property Taxes: approximately 1.45%
Homeowners Dues: approximately $120 per month
Residence One
2,909 Sq Ft
4 Bedrooms, 4 Bathrooms, Bonus Room, Storage Area in Garage
Base Price from $1,181,900
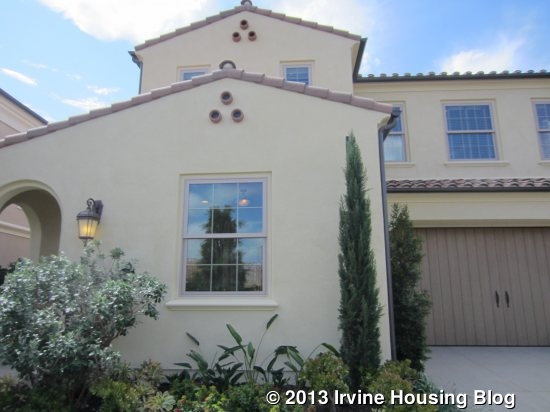
I like the exterior a lot on this model, as the front has a longer walkway and a small porch. However, inside the home, the first thing you see is a wall, rather than an open view of the interior. To the right is the downstairs bed and bath; the rest of the home is to the left.
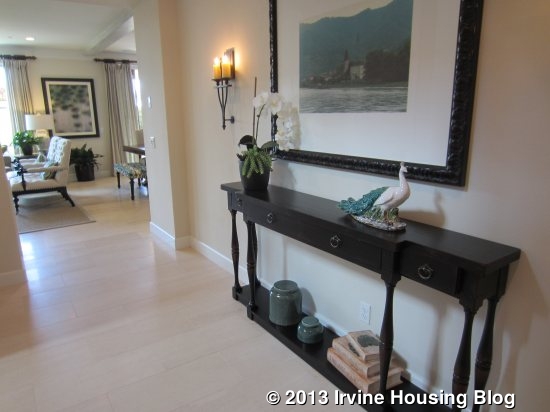
The downstairs bedroom could have a private entrance off the front portico, but isn’t modeled with one. It has a big window facing the street and plenty of space. The closet has paneled, French-style doors, but isn’t a walk-in. The crown molding and recessed lighting are upgrades.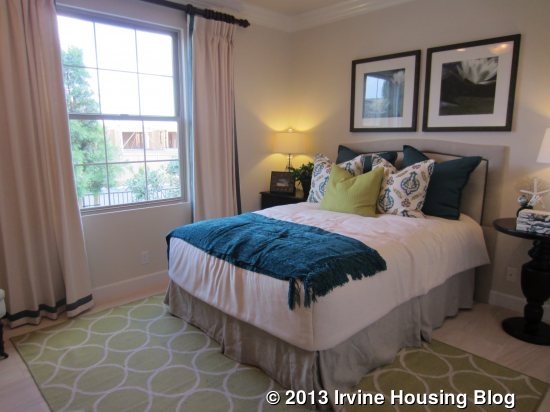
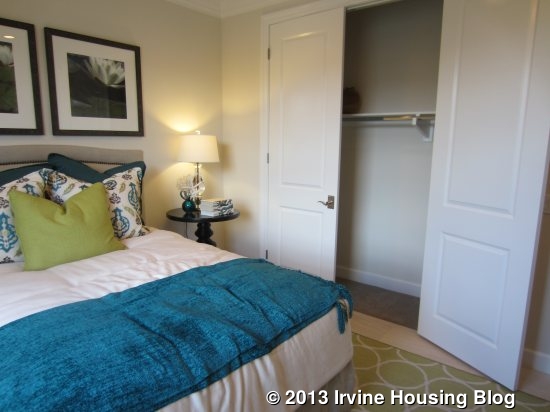
The adjacent (not attached) bathroom has a single sink and a shower (no tub). The model shows upgraded counters, backsplash, shower walls and floor, brushed nickel shower enclosure, glazed cabinets and knob.
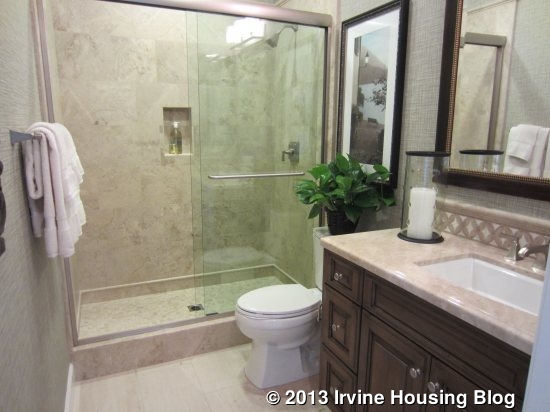
Moving toward the back of the house, you’ll pass the stairs and then the coat closet. The closet is huge, extending all the way under and around the back side of the stairs. The hall then opens up to the great room and kitchen that span the back of the house.
The great room is to the left. Huge windows cover most of the back wall and there are two smaller windows on the side wall. A 42” gas fireplace comes standard with the house and includes a log set and remote control with painted “manly” precast concrete fireplace surround. The model shows an upgrade to a “stone world finish, Milano color” and added built-in bookcases on both sides. The crown molding and recessed lighting are standard; the ceiling beams are upgrades. A multi-media outlet comes standard on the side wall, as does a flat screen outlet over the fireplace, giving you flexibility in how to set up the room.
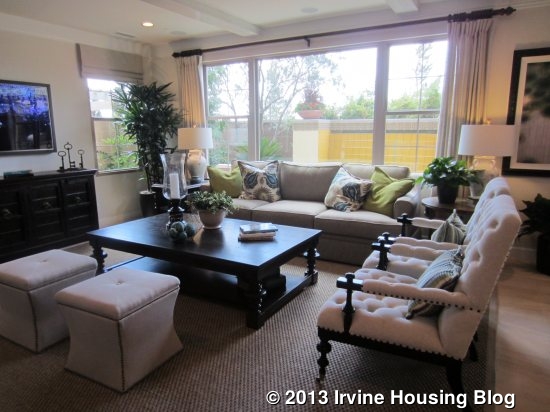
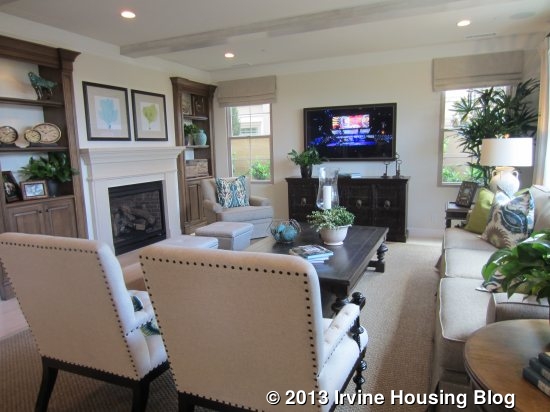
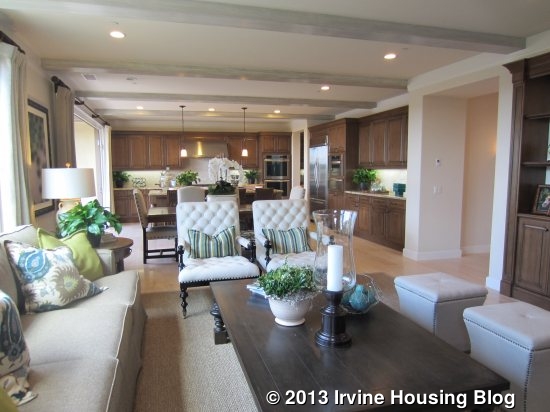
There is space for a large dining table between the great room and the kitchen. Unlike the other two models, this home lacks a formal dining room. The kitchen cabinets and counter extend through the dining area. The model shows the optional 15’ glass accordion door leading out to the loggia to create an indoor/outdoor living experience. The loggia has an optional fireplace and is shown with an upgraded flat-screen TV outlet. The loggia dominates the yard and leaves room for little else. There is a built in BBQ directly behind it and a narrow patio area – including a fountain in the model – off to the other side. The space is attractive, but very small.
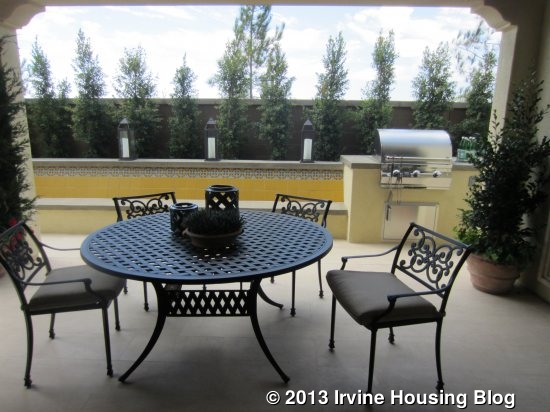
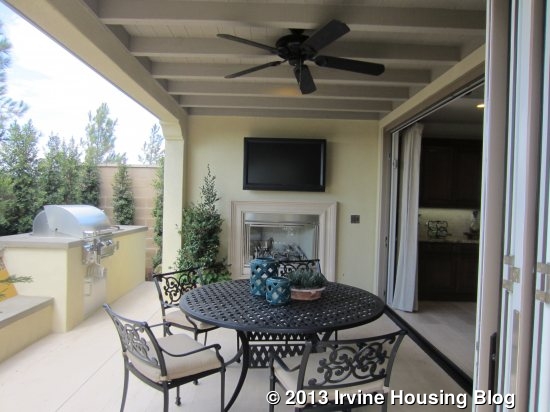
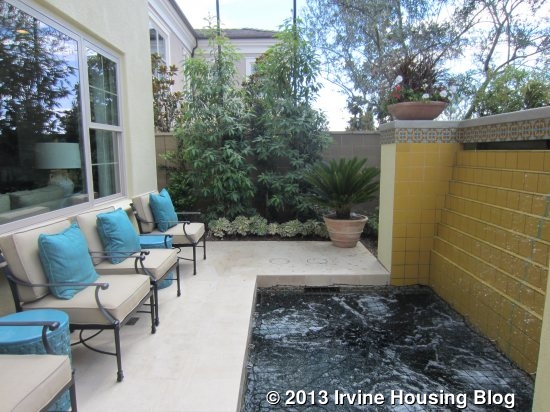
The kitchen reminds me of pretty much every new house I have seen lately. A large center island dominates the room and offers seating for four. The sink and dishwasher are also in the island. The model shows the standard appliance package and adds a built-in refrigerator, warming drawer and upgraded counters, backsplash, and cabinet finish. In addition to the ample space in the kitchen, there is a butler’s pantry (shown with upgraded wine fridge and cabinet finish/door styles) and a walk-in pantry between the kitchen and the garage.
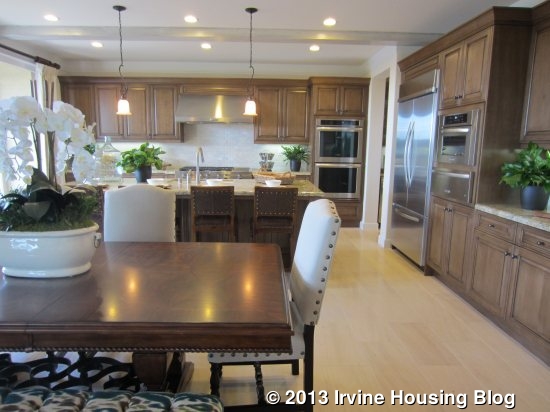
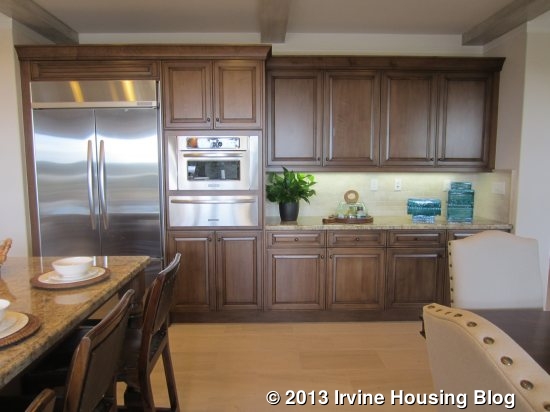
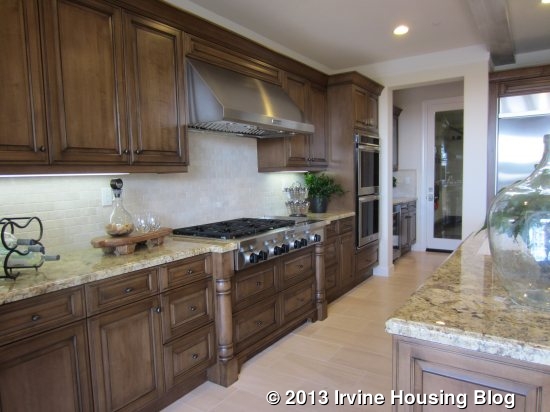
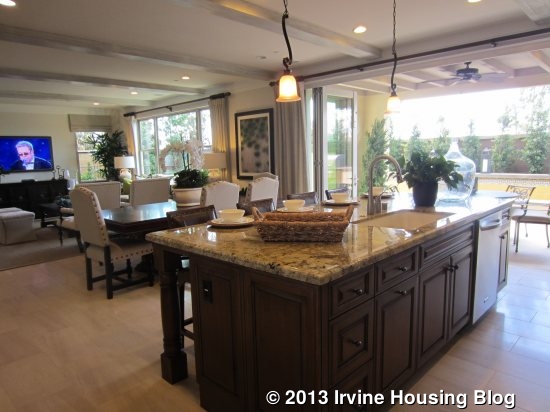
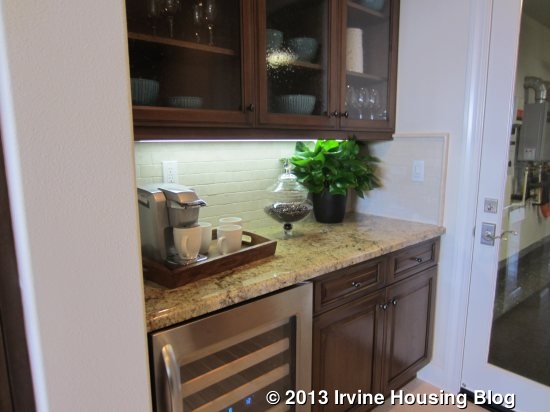
While all the homes in Arcadia have a two-car garage, Residence One is the only model to have a small extra storage area in one corner.
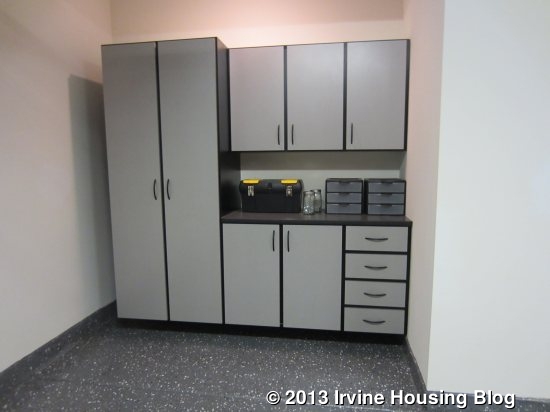
Upstairs, the house has a bonus room and three additional bedrooms. The top of the stairs has a hallway area, with rooms leading off in three directions. Straight ahead and open to the hall is the bonus room, with a big window looking out to the side and a full wall of upgraded, built-in bookcase cabinetry.
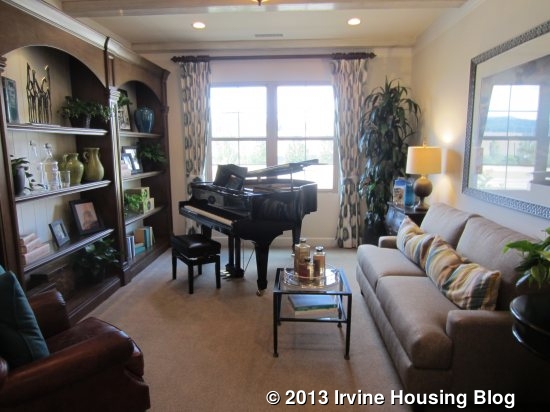
To the left of the stairs are the laundry room and master suite. The laundry room has side by side machines, a deep sink, and many cabinets for linen storage. Aside from the doorknob and the actual washer and dryer, the room is shown without any upgrades.
The master suite has a small entryway to separate it a bit from the hallway. It opens to a good-sized room with a full wall of windows facing the backyard and two smaller ones on the side wall. Linen cabinets plus separate his and hers closets offer plenty of space. The master bath is past the closet and has separate sinks with a large soaking tub between them. The separate shower is large and includes a seat. The bathroom’s many upgrades include cabinet finish, countertops, backsplash, shower walls and floor, tub deck and apron, extended shower wall height to ceiling and shower enclosure. The model also includes the optional vanity/cabinet at the far end of the bathroom.
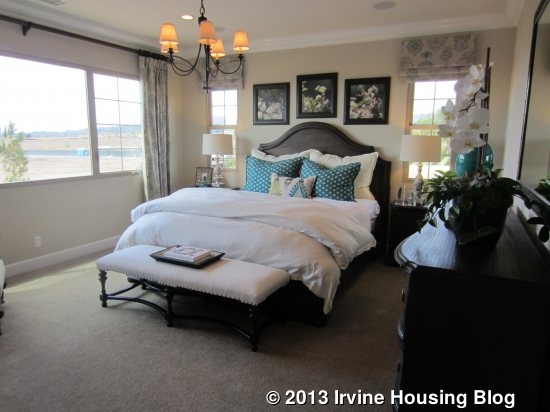
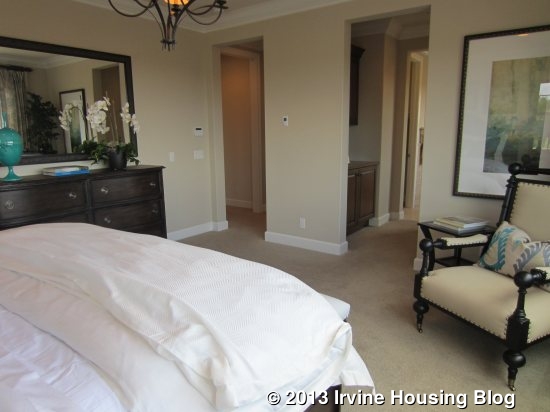
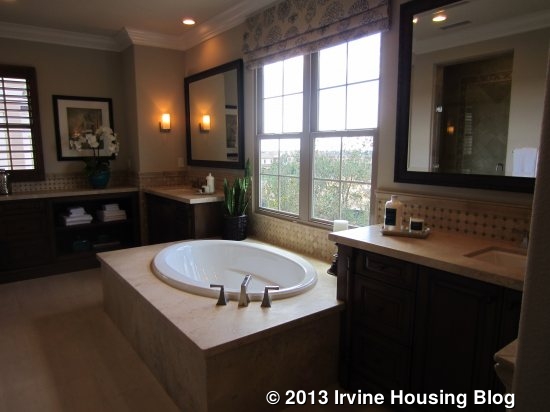
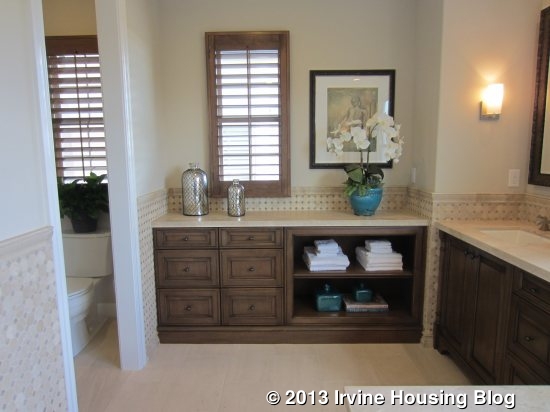
The other two bedrooms upstairs are at the front of the house. One bedroom (listed as Bedroom 3) has more style than any of the other secondary bedrooms across all models. It also seems a little larger, but that might just be due to the setup (I don’t have numbers for actual square footage). It has two windows facing the street and is shown with a full wall of built-in desk and cabinets beneath them. An open doorway leads back to the closet and bathroom. This closet has sliding doors, whereas most of the other secondary bedrooms have French-style doors. The en-suite bathroom has a single sink with very little counter space and a shower/tub combo.
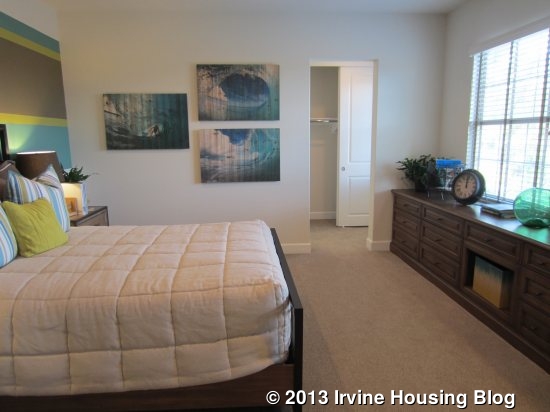
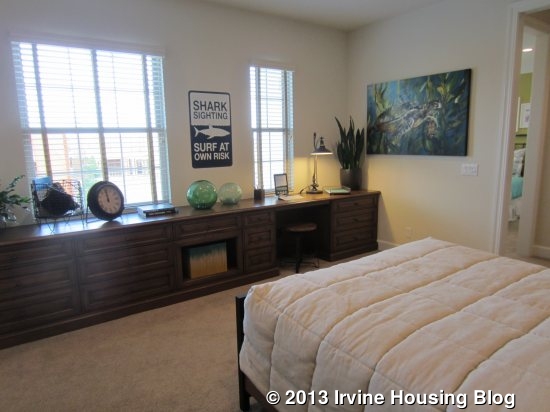
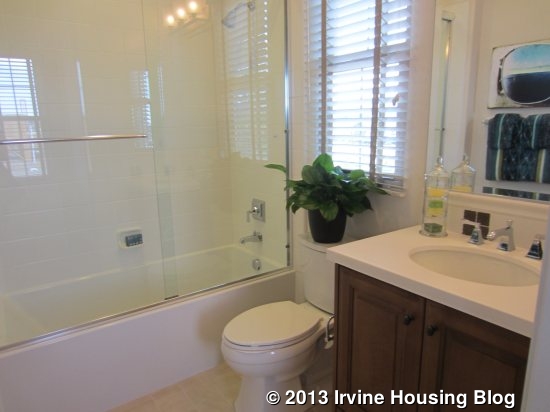
The other bedroom is pretty standard and is similar to most of the other secondary bedrooms. It has two small, high windows overlooking the street and another, slightly larger window facing the side. Like the room downstairs, the closet has French-style doors but isn’t a walk-in. The attached bathroom is laid out just like in the other bedroom.
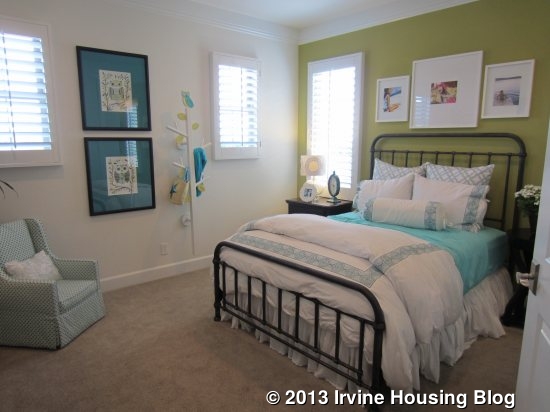
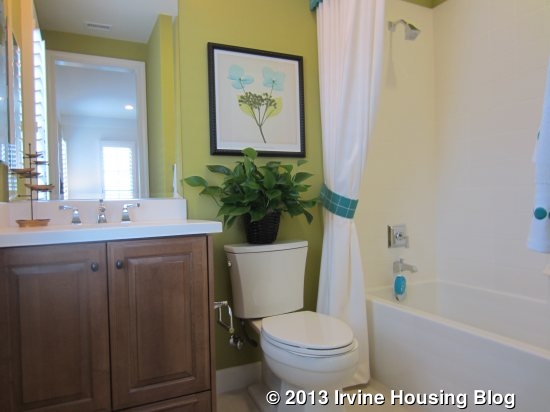
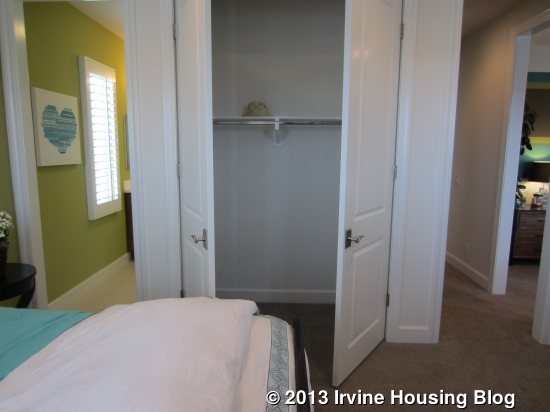
Residence One is a beautiful home with large rooms and a very functional layout. It’s very similar to other new Irvine homes in this price range and didn’t have anything to really make it stand out from the rest. I used to walk into new homes and be “wowed” by the gourmet kitchens and fancy bathrooms, but now they all kind of blend together and I know what to expect before I even open the door. The downstairs bedroom will appeal to many buyers, though the two-car garage may deter others.
Discuss on Talk Irvine: http://www.talkirvine.com/index.php/topic,4211.0.html