Click here for an overview of Cambria at Stonegate, related documents, and a review of Residence One
Residence Two / Two-R
1,504 Sq Ft
3 Bedrooms, 2.5 Bathrooms, Optional Loft (open or enclosed) at Bedroom Three
Base Price: $593,700
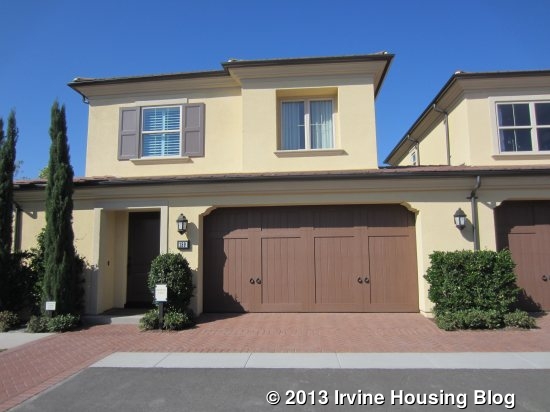
Residence Two can be found in a two-unit building. Residence 2R (as modeled) is on the end of a three-unit building or is one of the middle units on a four-unit building.
This floor plan is nearly identical to Residence One, though the model shows the reverse version so most things are on the opposite side. The entry has stairs immediately on the left (with the standard coat closet at the bottom) and a hall (with powder room and garage access) leading to the living space at the back.
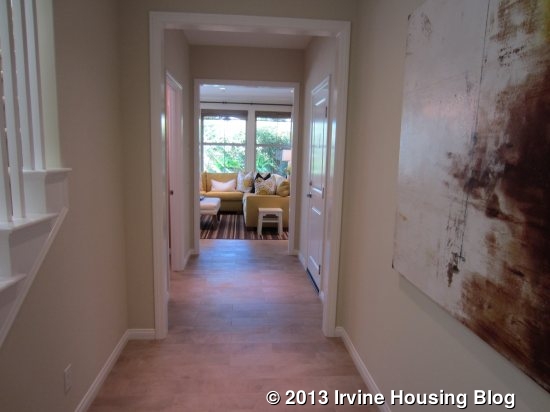
In the reverse plan, the kitchen, dining, and great room are set up with the same orientation as in Residence One. The kitchen island is virtually identical, as are the placements of the fridge and range. There is a little extra cabinet space to the side of the fridge, as this model has the hall opening up to the great room, whereas the hall in Residence One opens to the kitchen. The cabinets and counter do not extend all the way through the dining area, leaving space for a buffet or china cabinet instead. Upgrades in the model kitchen include maple cabinets, clear glass doors at both sides of the hood, and a Caesarstone counter with upgraded backsplash.
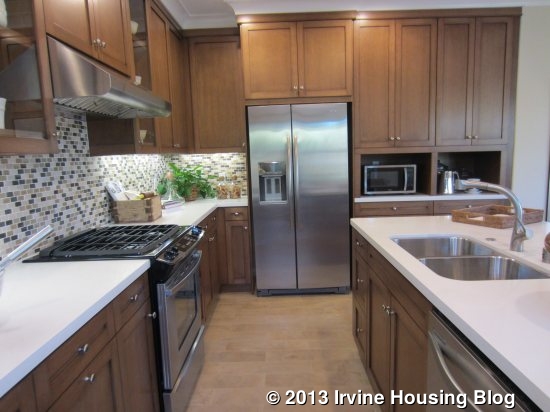
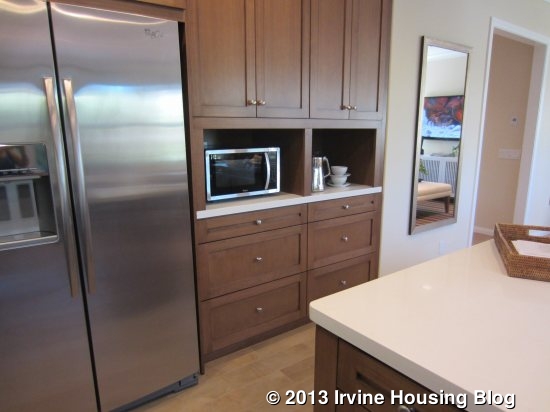
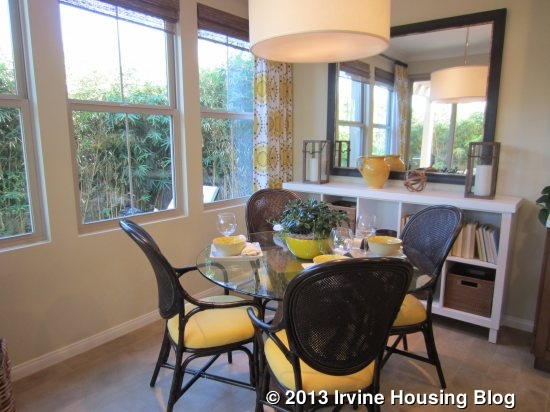
The great room is shown without any upgrades and shows a different arrangement of furniture and TV placement than the other model. Again, it does not have a fireplace.
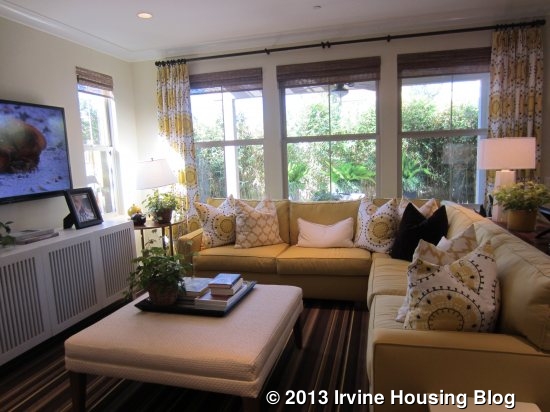
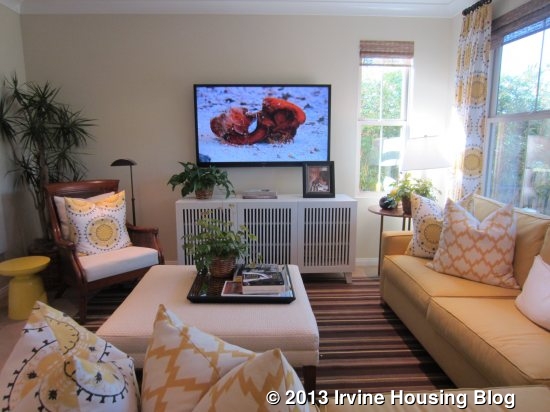
The back patio is exactly the same as in Residence One.
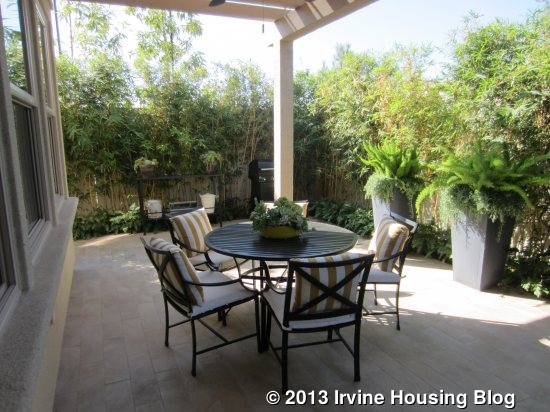
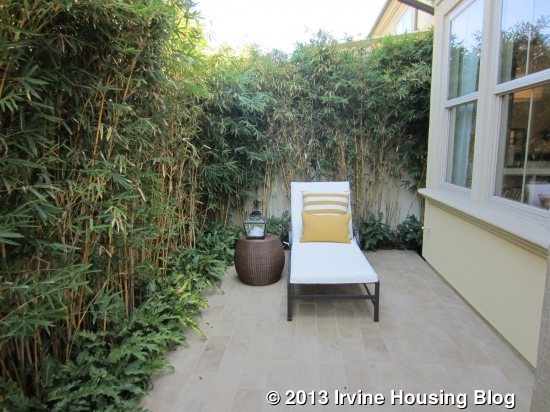
The model shows an enclosed loft with pocket doors (French doors also available) rather than an open loft or the standard bedroom three. It is a nice-sized room with a window facing the street. If buyers opted for the bedroom, it would include a standard, two-door closet with optional storage above.
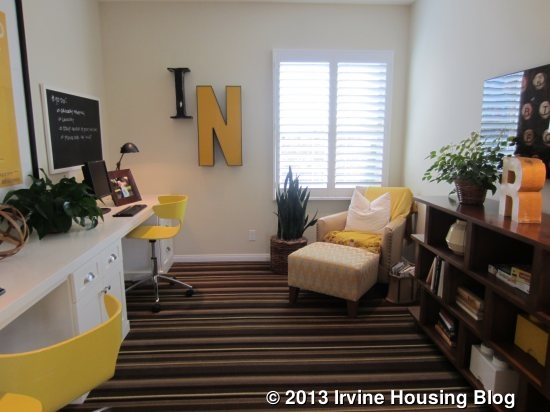
The adjacent second bedroom is the same size as the loft, with a bigger window facing the street and a smaller one facing the side, though it looks toward the other homes in the unit and not toward the unattached side of the house. Upgraded beveled mirrored closets are shown in this model.
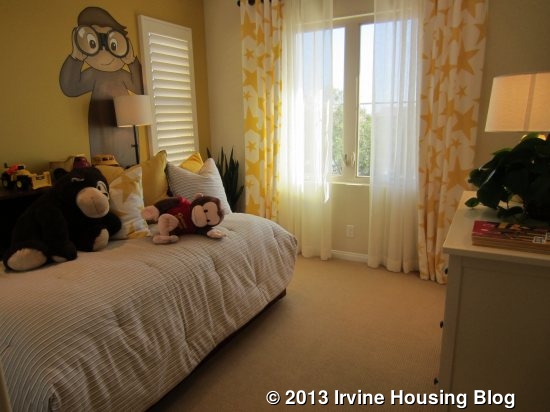
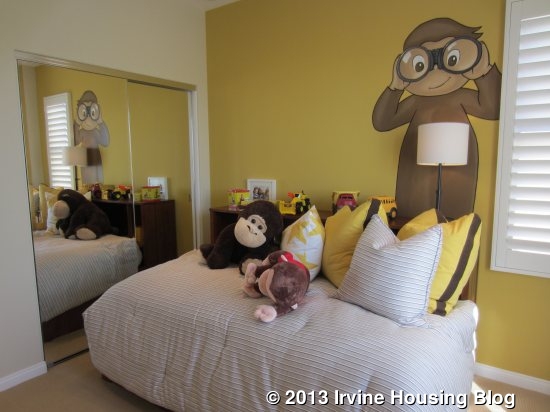
The secondary bath is just outside of bedroom two. It has dual sinks with a good amount of space between them and shows the optional shower only. The laundry room comes standard with stacked machines and a linen cabinet, but an optional sink can replace the cabinet.
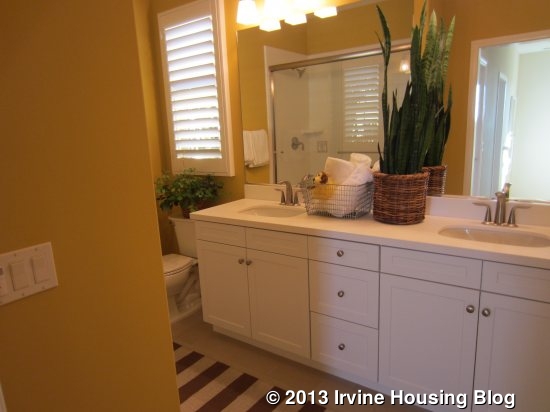
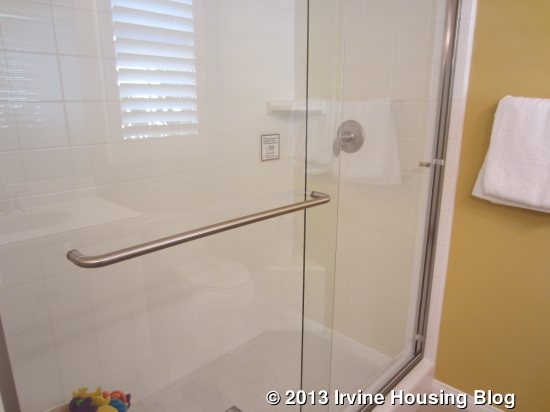
The setup of the master bedroom is quite similar to in Residence One. Because it is an end unit, there are small windows facing the unattached side of the house in addition to the bigger windows on the back wall.
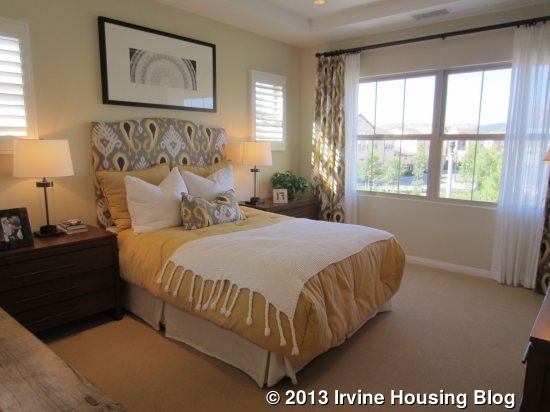
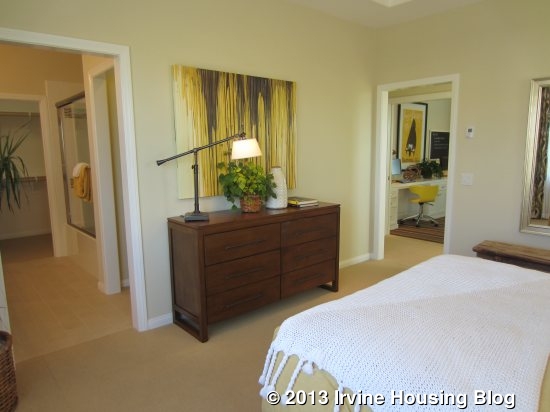
The master bath is basically a mirror image of Residence One. This one shows most of the standard features, including the dual sinks, white Thermofoil cabinets, satin nickel knobs, and marble countertop. It also has the standard sterling tub/shower combo, though there is an option for a shower only. The walk-in closet seems a bit bigger than in Residence One.
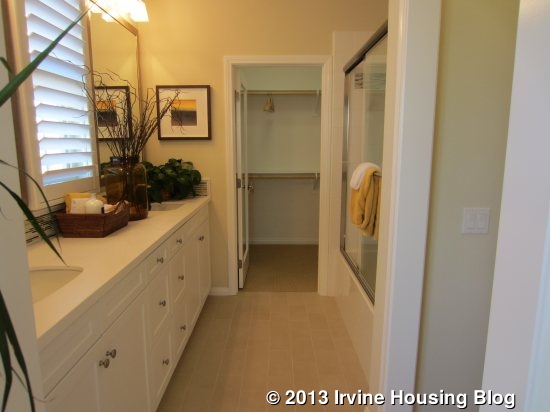 I
I
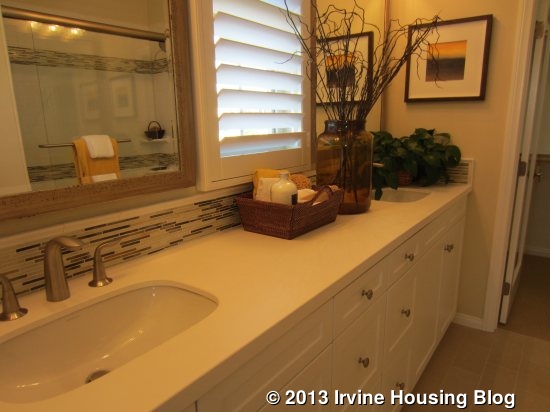
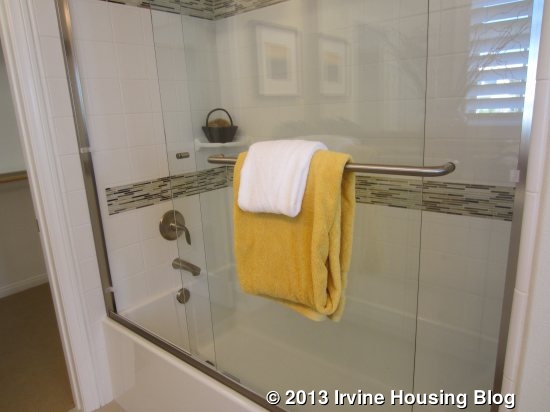
In general, if you like Residence One, you’ll like Residence Two (or Two R, as shown). Residence Two has an additional 50 square feet and could be an end unit in some buildings. The biggest difference is the standard third bedroom with option for a loft, whereas Residence One cannot include in a third bedroom.
Discuss on Talk Irvine: http://www.talkirvine.com/index.php/topic,4183.0.html