I have noticed several larger model houses for sale in Northwood Pointe recently and took the opportunity to check one out today at 15 Glenhaven.
The basics:
Asking Price: $1,499,900
Bedrooms: 4
Bathrooms: 3.5
Square Footage: 3,700
Lot Size: 6,856
$/Sq Ft: $405
Days on Market: 22
Property Type: Single Family Home
Year Built: 1996
Community: Northwood Pointe, Mayfield
HOA dues are $180 per month ($40 + $140) and there are Mello Roos taxes, which are relatively low in the Northwood Pointe neighborhoods.
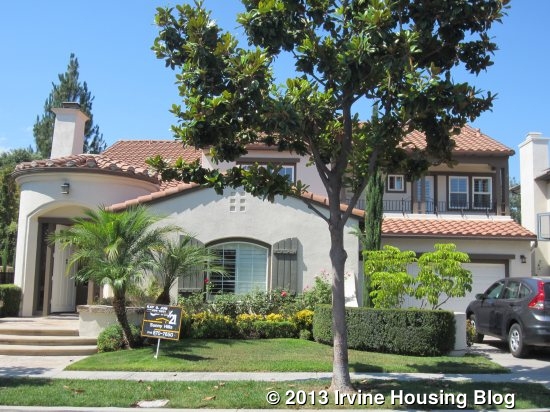
This is a very spacious home, which I could tell almost as soon as I walked in the door. The wide hallway had room for a small table or storage bench and higher ceilings helped make it feel more open. The living room is just inside the front door, with a fireplace on one wall. Large cutouts to the hall and dining room make it feel less closed in. All of the rooms downstairs (except the bedroom) have large, marble tile floors.
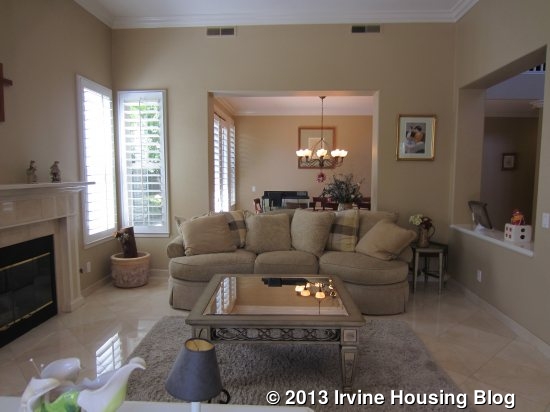
The dining room is directly behind the living room. It has space for a large table and French doors leading out to the side of the house.
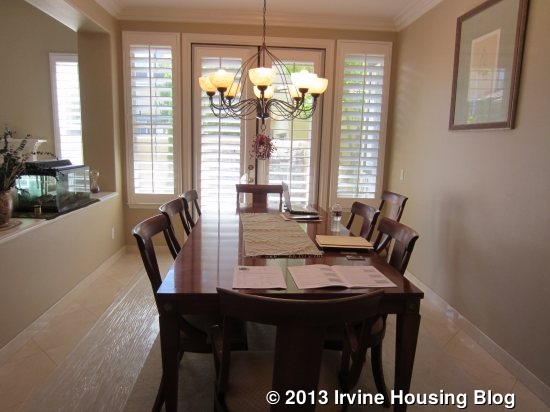
Across from the living room is a large bonus room that used to be the third part of a three-car garage. It was a separate space entirely, so the conversion doesn’t affect the standard two-car garage at all. Knowing how many people love three-car garages, this may be a disappointment to some. The room is nice, however. It is big enough to use in a variety of ways and a private entrance at the side of the house adds additional versatility.
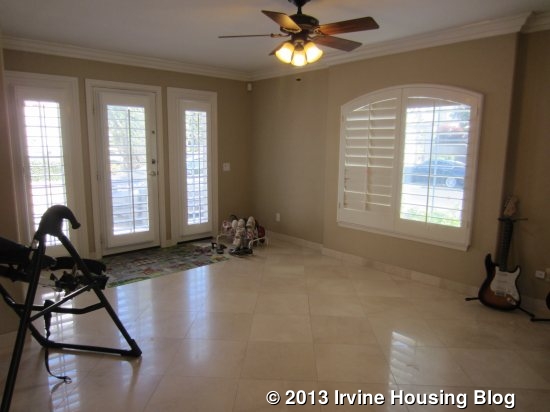
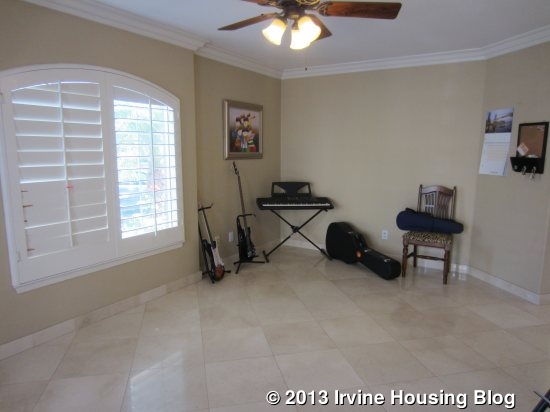
The kitchen and family room are at the back of the house. The kitchen has dark granite counters and a matching backsplash that provide contrast to the all-white cupboards and appliances. It features a double oven, built in fridge, and five burner stove. The island offers bar seating and additional storage space. A breakfast nook provides a bright, sunny place to eat and is next to the doors leading to the backyard.
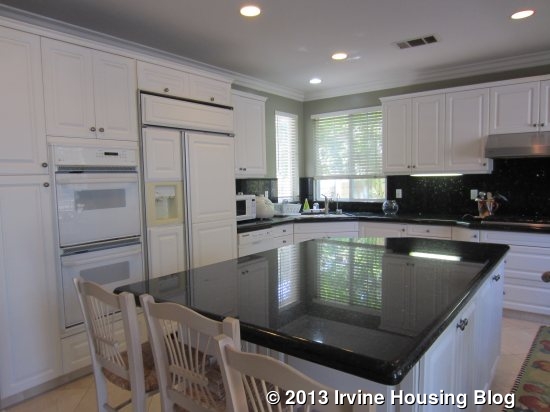
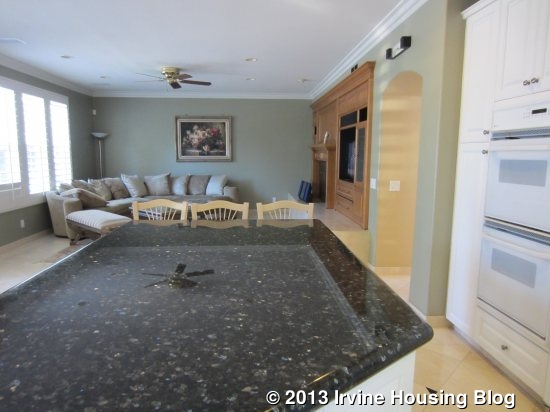
The adjacent family room has a fireplace surrounded by built-ins that span the entire wall. They are raised on a high hearth.
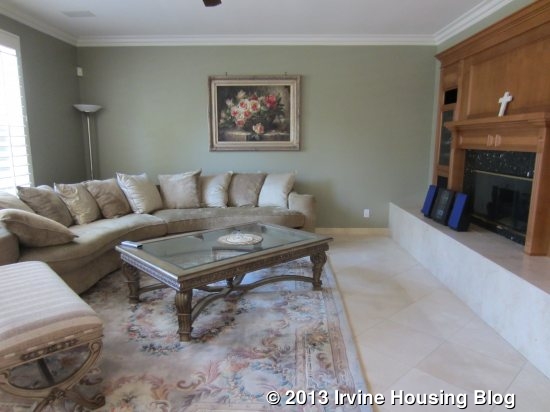
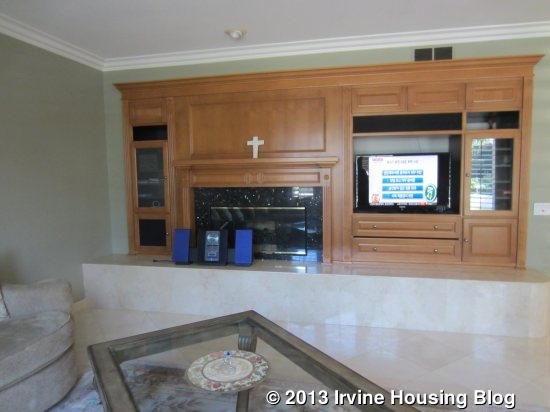
The backyard is big, with a built-in barbecue and fireplace. It is about half paved and half grass.
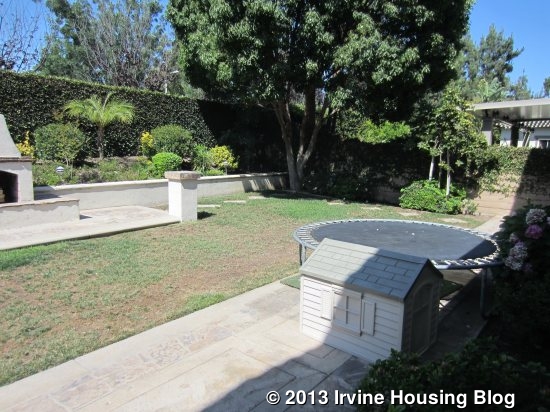
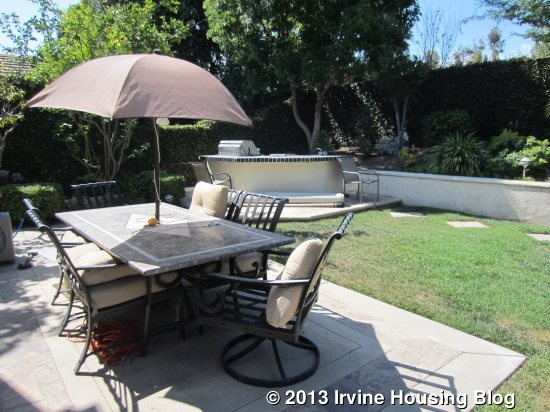
There is also a downstairs bedroom at the back of the house. It is fairly small, but it has a private, en-suite bathroom and access to the backyard. It has a small, mirrored closet in its entry hall.
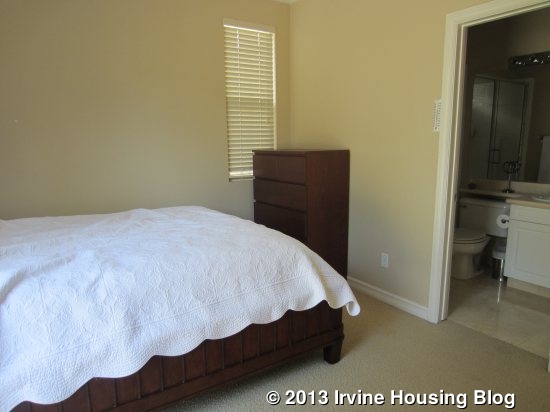
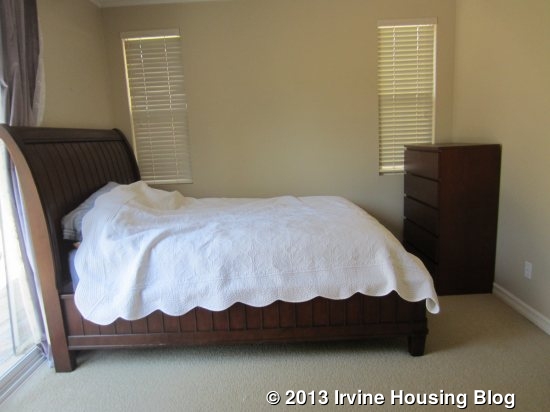
A half bath, large hall closet, and laundry room complete the downstairs.
Upstairs, there are three additional bedrooms and another big bonus room, currently being used as an office. This room has French-style double doors, recessed lighting and wood floors.
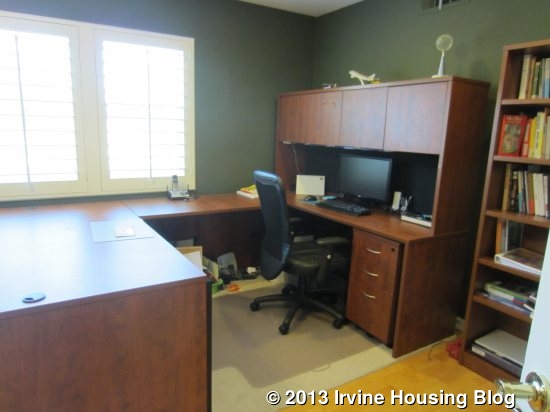
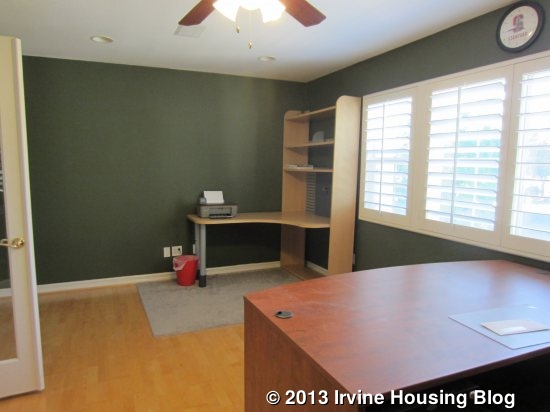
The two secondary bedrooms are comparable in size. Both rooms are carpeted and have standard closets. One has slightly elevated ceilings and a ceiling fan.
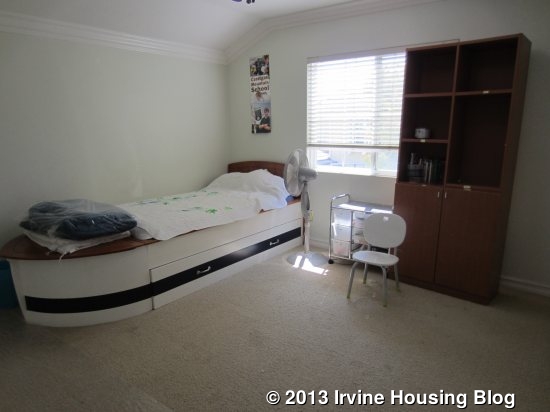
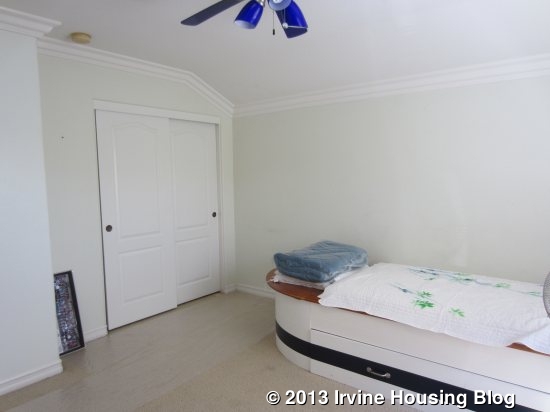
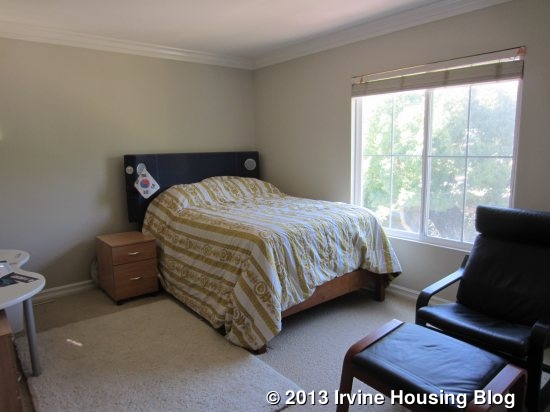
These rooms share a Jack and Jill bathroom with two sinks and a shower/tub combo.
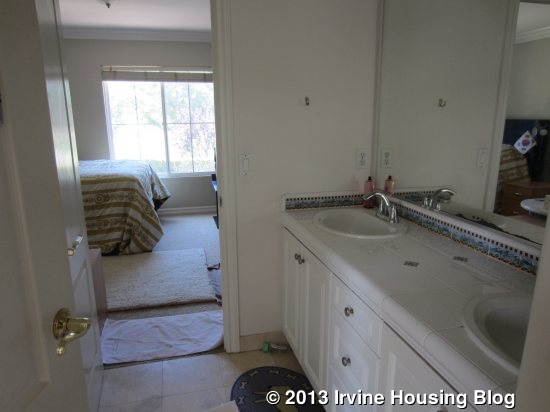
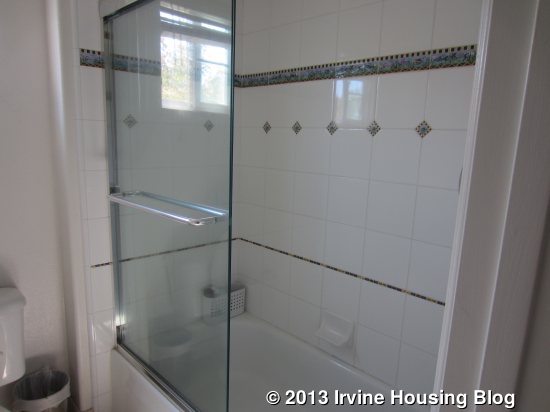
The master bedroom has a lot of windows and is quite bright. The room is big and easy to furnish. The bathroom is huge, with a lot of empty, somewhat wasted, space in the middle. There are two sinks, a stall shower, and a separate soaking tub. The bathroom offers access to a balcony at the front of the house. There is also a big walk-in closet.
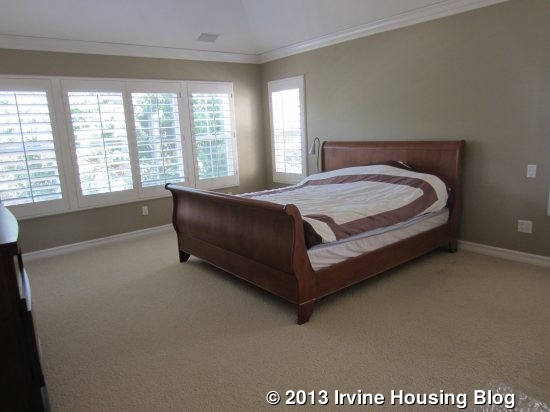
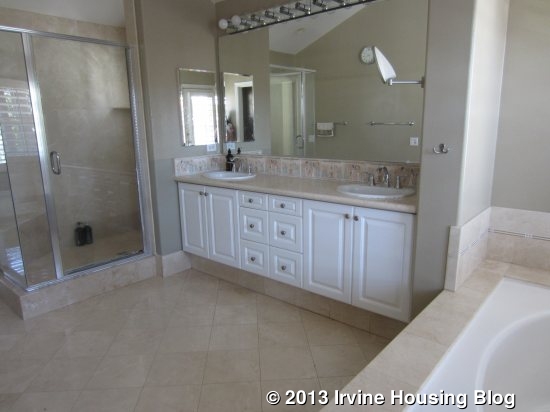
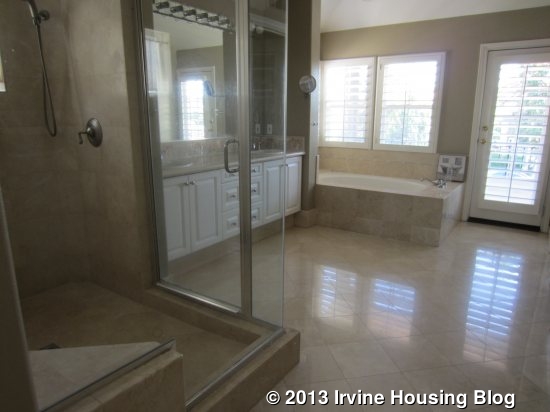
Overall, the house is pretty well kept. The floors were a bit sticky and grimy but that should be easy enough to fix. The carpet showed a little wear as well. The grass in the backyard is dying, but the landscaping in the front yard looks really nice. The home backs to Meadowood, directly across from the sports field, park and community pool. Meadowood isn’t too busy of a street, so noise probably won’t be a big problem. It is in a 24-hour guard gated community. It seems crazy to me to pay $1.5 million for a home, but this one is priced in line with recent sales, so they may be able to get their asking price.