Residence Two
3,770 Sq Ft
4 Bedrooms, 4.5 Bathrooms, Optional Garage Loft plus Home Management or Loft plus Enclosed Kitchen at Garage Storage, Optional Bedroom 5 at Upstairs Family Retreat
Starting from $1,424,500
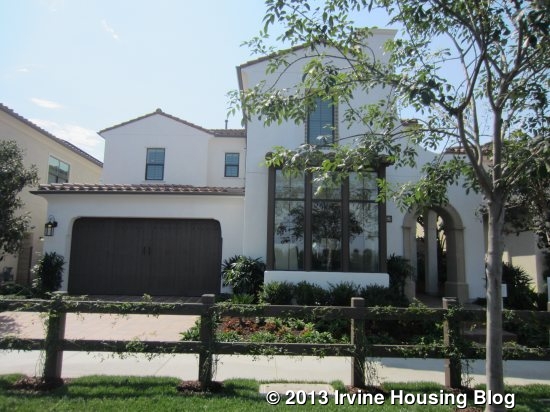
Residence Two has a huge foyer that, quite frankly, is a big waste of space. While it’s big enough for a sitting room, its awkward shape and location make it very difficult to actually use as one. As you can see, they placed a piano and a chair there in the model. If you don’t have a piano though, it’s hard to say how you would actually furnish and use this area.
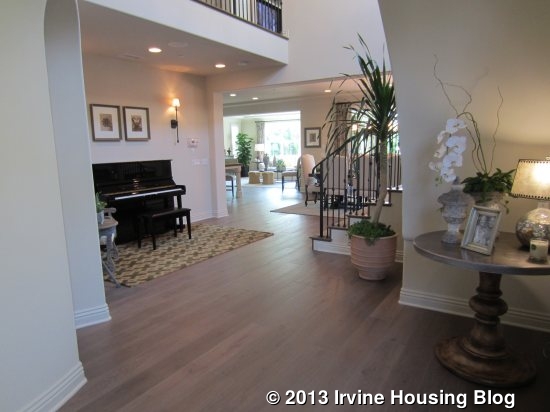
Off the foyer, you will find a half bath and small coat closet. The downstairs bedroom is also located off the foyer, with a huge window facing the street. This bedroom has a fairly small closet and a full bathroom with one sink and a shower. There is a nice sitting area by the window, with an archway helping to define the space.
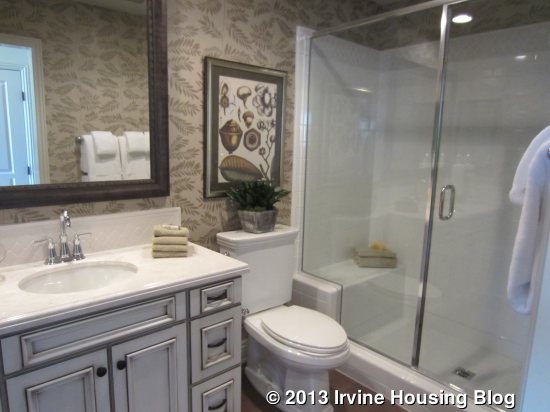
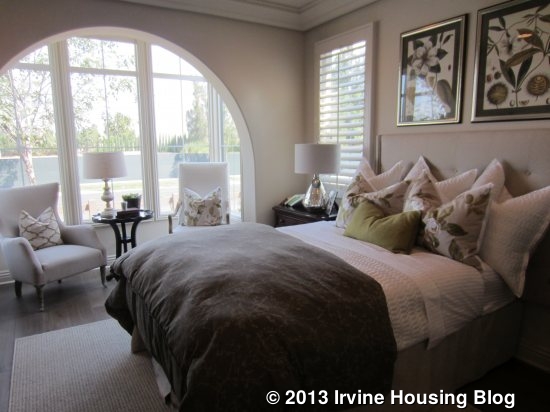
As you walk through the foyer, you enter the dining room. As in Residence One, there is plenty of room for a big table. It also has a fireplace centered along one wall and, in the model, you can see built-ins along side it. The dining room offers access to the Outdoor Living Room.
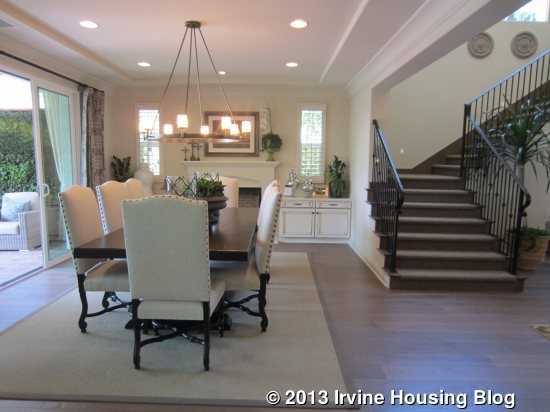
The kitchen is just beyond the dining room. Like Residence One, it has a large island with seating for four. The setup here is much better than in the first home, with numerous cabinets and drawers in the main kitchen, much more counter space, and a better overall layout. There is still a second prep kitchen, though this model shows a much smaller one than in Residence One. This one has just one counter with cabinets and is more like a butler’s pantry, as it has no appliances or sinks. The pantry is directly across from it, making it more accessible from both the main and prep kitchens. While the standard for the house is an enlarged garage with storage, the model shows the option with the Enclosed Kitchen. This is located past the prep kitchen, and has a sink, fridge, stove, and plenty of cabinets and counter space.
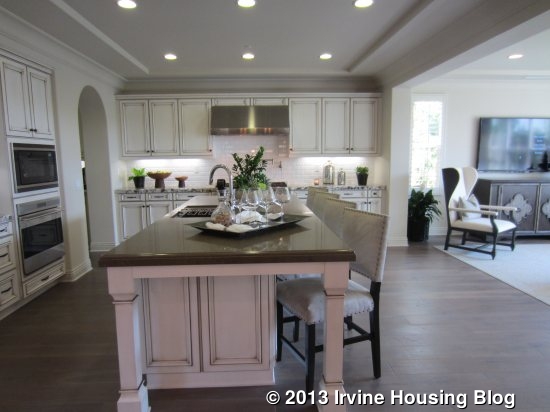
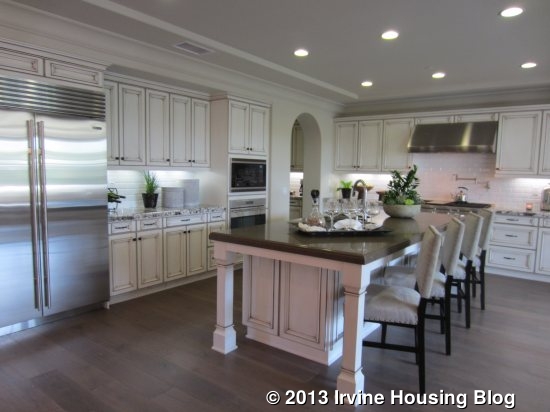
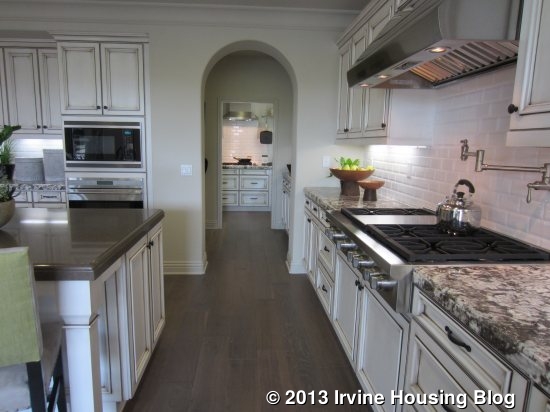
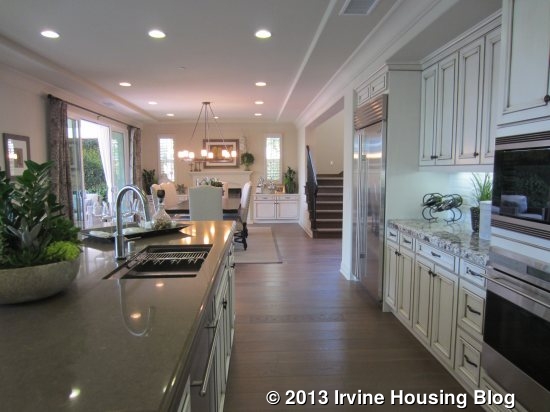
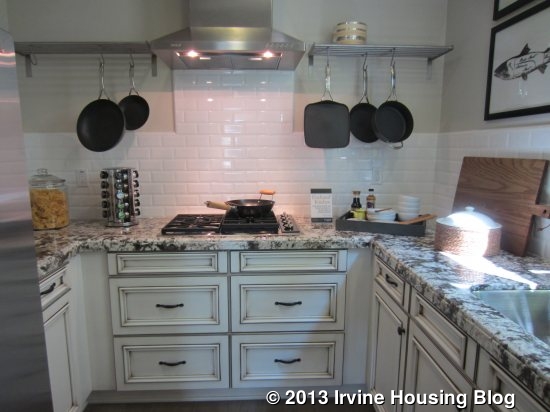

If you don’t opt for the enclosed kitchen, you could instead have a home management center. Both options take away some of the garage storage, but still leave a “loft” area (meaning it is one step higher than the main garage floor) with extra storage space. If you don’t add either feature and keep the basic garage as planned, it changes the layout of the prep kitchen and pantry. It enlarges the prep kitchen, but unfortunately, moves the pantry behind it and farther away from the main kitchen.
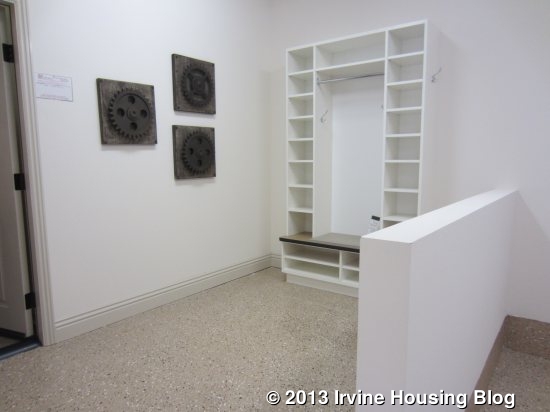
The living room is at the back of the house, directly behind the kitchen and still quite open to the dining room. As in Residence One, it’s a very big room with lots of windows. It is a great space for entertaining.
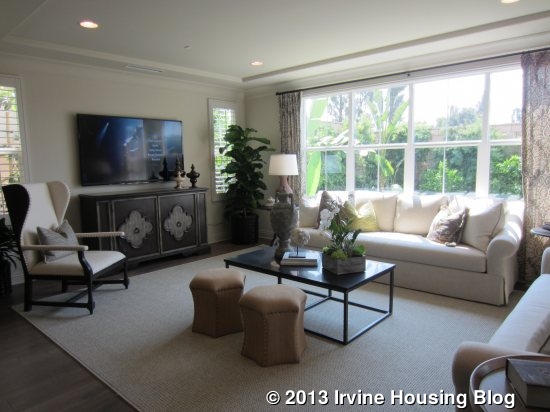
The backyard has the Outdoor Living Room, a grassy area, and a patio with room for seating and a fountain.
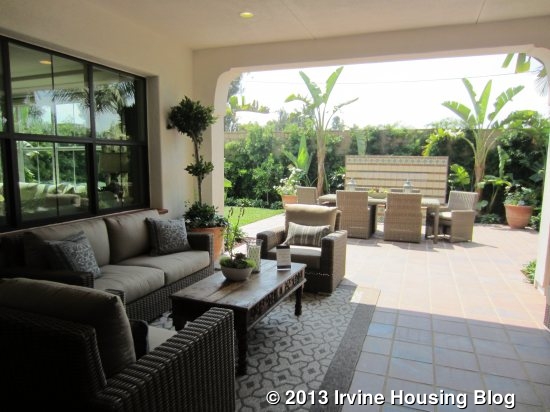
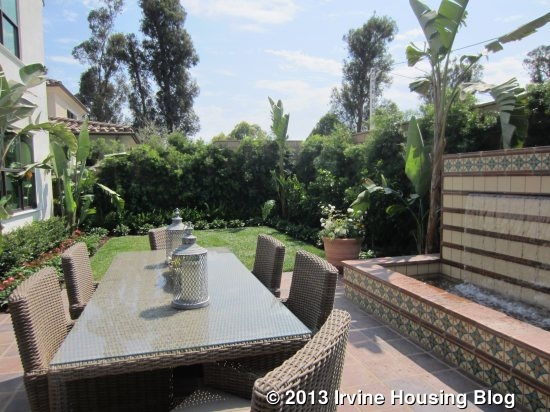
Upstairs, the hallway wraps all the way around before opening up to the Family Retreat. Again, this is a large, open and casual sitting area. I really like the room and think it makes a great addition to the home, especially since there is only one living space downstairs.
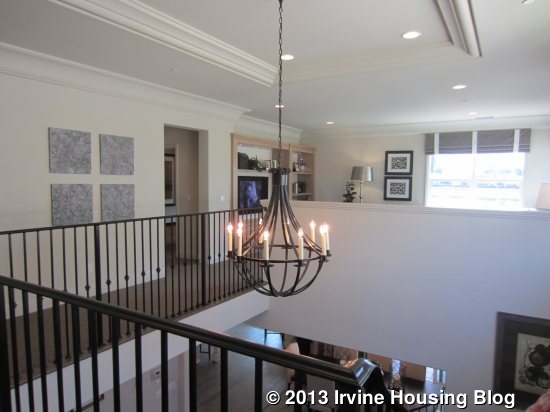
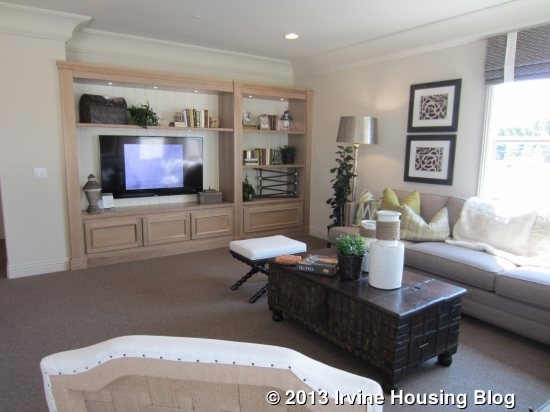
The three upstairs bedrooms are separated from each other; they don’t share walls with each other or with the retreat. It creates a great feeling of privacy and quiet in each room. Both secondary rooms are a good size and have nice layouts. The one at the front of the house has a walk-in closet. The bath is located just outside the bedroom, with a single sink and a shower/tub combo. The other bedroom is at the side of the house. It has a standard closet and a spacious en-suite bathroom, also with a single sink and shower/tub combo.
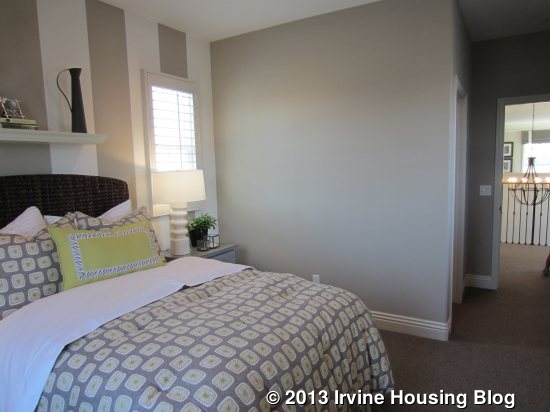
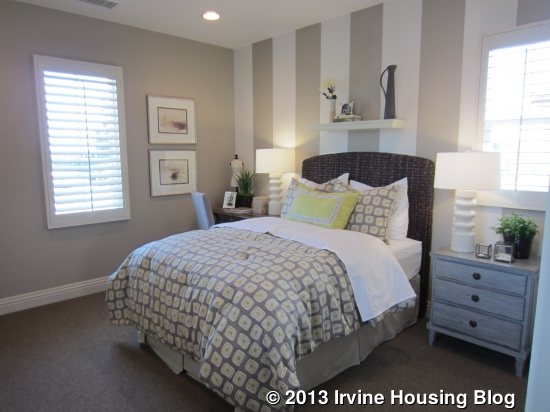
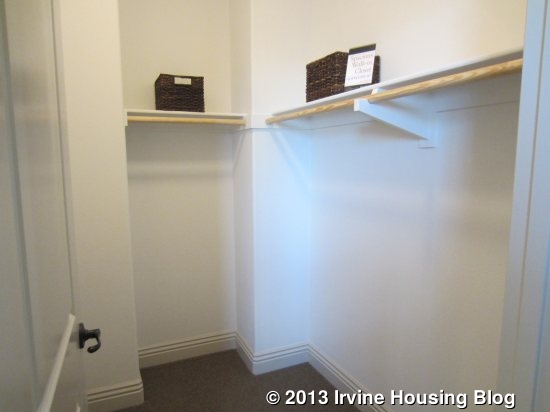
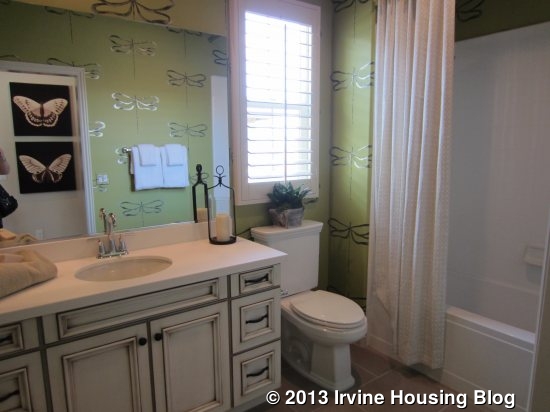
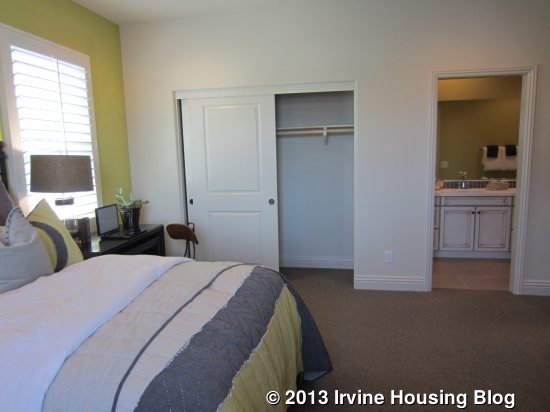
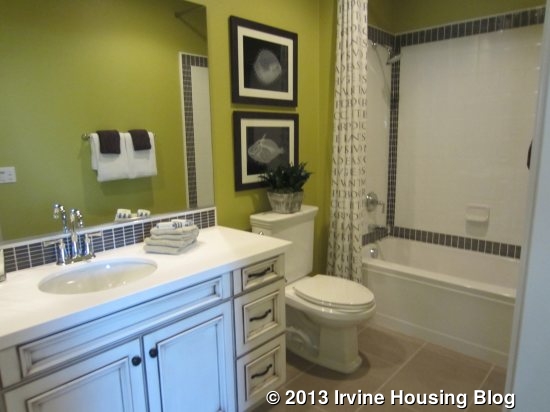
The laundry room is located between the two bedrooms. As in the other home, it has a sink, side by side machines, and a huge linen closet.
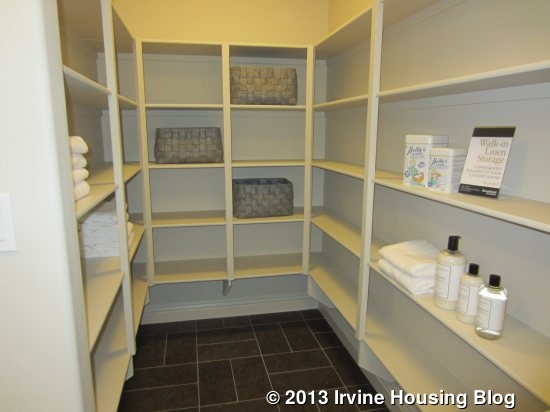
The master suite is at the back of the house. It has a long foyer that, like the foyer downstairs, is a complete waste of space. It is basically an enclosed hallway leading to the bedroom, but is too narrow to use for anything. The bedroom has windows on three sides, including a very large one overlooking the backyard.
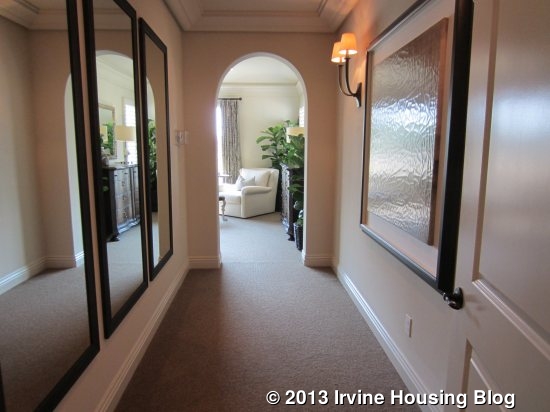
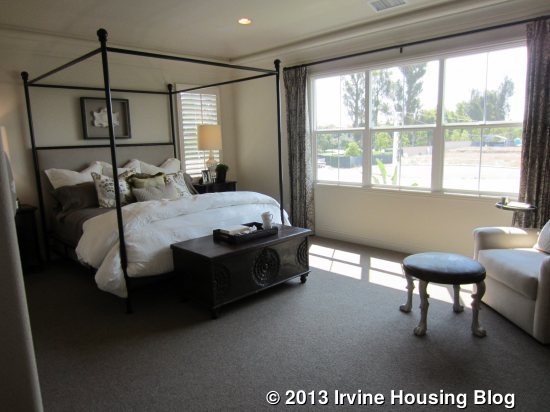
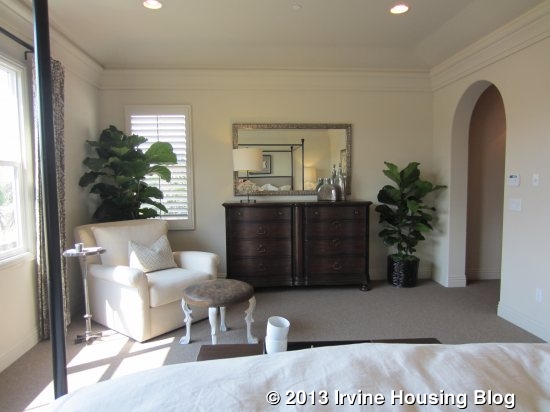
The master bath is huge, as is the walk-in closet behind it. There are two sinks, separated by a vanity, a good-sized shower (dubbed “oversized” by the builders) and a large bathtub.
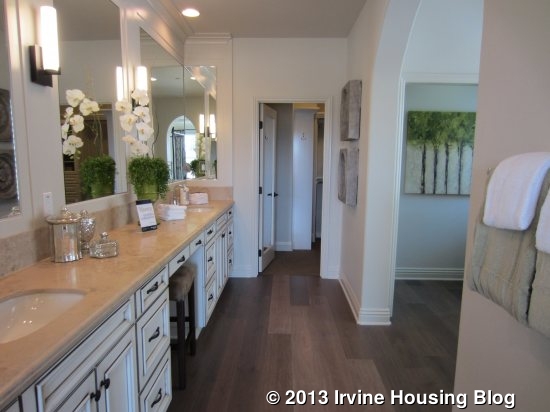
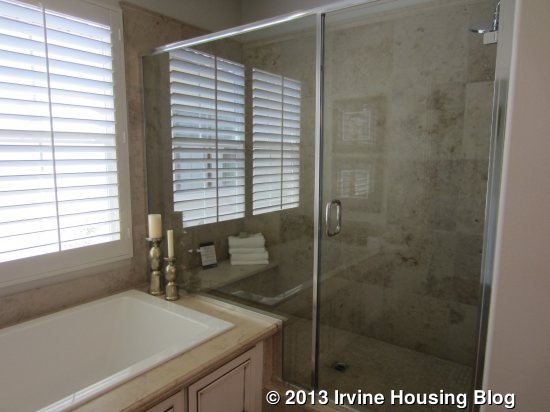
I had an almost completely opposite opinion of Residence Two than I did of Residence One. While Two has a much better layout for the kitchen, I think it has a lot more wasted space and doesn’t flow quite as nicely from room to room. I do like the generous size of all rooms, closets, and bathrooms, but would not choose this model over Residence One.
Discuss on Talk Irvine: http://www.talkirvine.com/index.php/topic,4108.0.html