While on my way to check out the open house at 17 Prosa, I came across 27 Eden. This week, I will tell you about the Eden home; next week, I’ll write about the Prosa one.
The basics:
Asking Price: $838,800
Bedrooms: 4
Bathrooms: 2.5
Square Footage: 2,250
Lot Size: 3,485
$/Sq Ft: $373
Days on Market: 6
Property Type: Single Family Residence
Year Built: 1981
Community: Northwood – Park Paseo
HOA dues are $85 per month and there are no Mello Roos taxes.
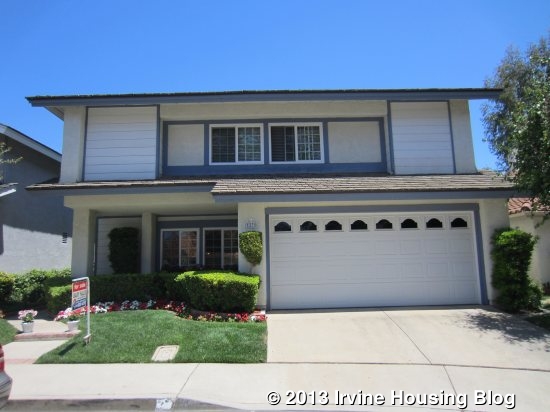
27 Eden is nicely situated at the end of a quiet cul-de-sac, just steps away from a greenbelt and the smaller of Park Paseo’s two swimming pools. The home has been nicely upgraded and expanded to include four bedrooms and an enlarged master suite.
The entryway and hall have hardwood floors, as does the kitchen, while the rest of the downstairs rooms have blue carpet. Upon entering, the formal living room is to the right and the dining room is to the left. Both rooms have crown molding and windows on two sides, all with plantation shutters. The stairs are straight ahead and a hallway leads to the family room at the back of the house.
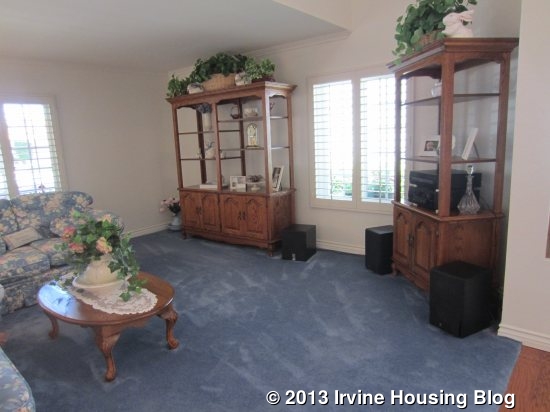
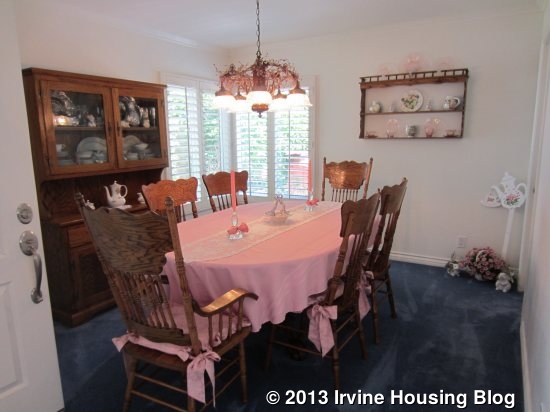
The family room has a brick fireplace on one wall, next to the sliding door that leads to the backyard. On the opposite wall, a wet bar was converted to a built in wine rack with shelving and storage cupboards. A short hallway leads to the nicely remodeled half bath and the garage access. The bar seating for the kitchen is also in the actual family room.
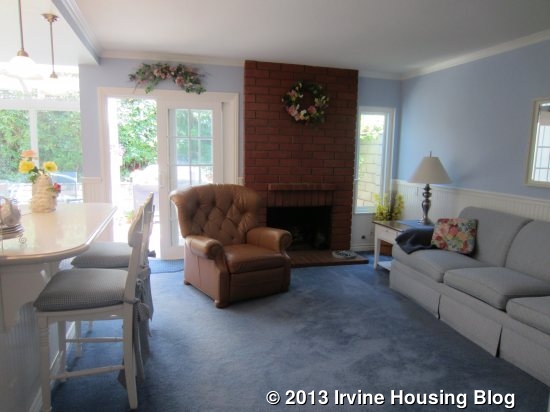
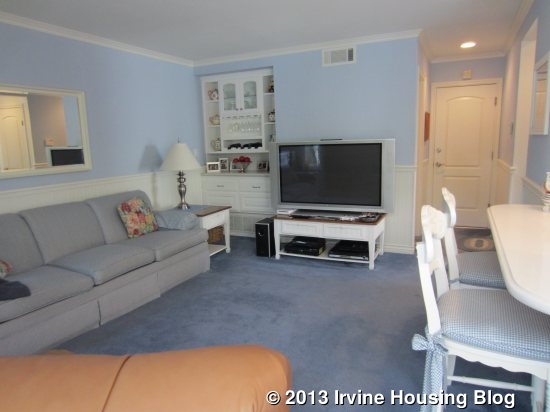
The kitchen has been fully remodeled to include Caesarstone counters, white cabinets, and a tile backsplash. The newer white appliances fit well with the kitchen’s country feel and a built-in hutch in the breakfast nook offers additional storage and display space. A huge window that extends into the ceiling brings in a lot of light and offers a view of the backyard.
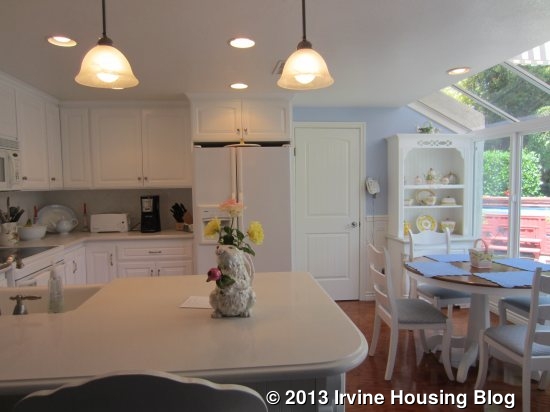
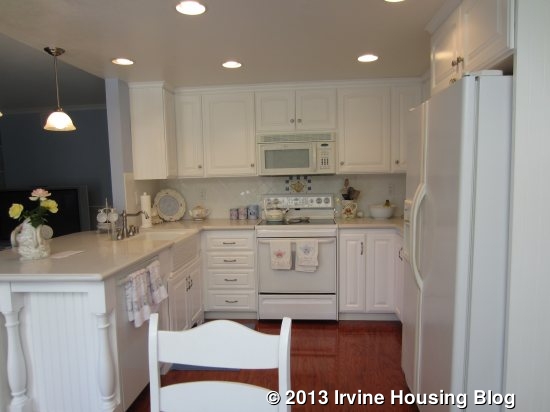
The yard is small, but nicely landscaped. It has a large, covered patio, a small grassy area, and an above-ground Jacuzzi.
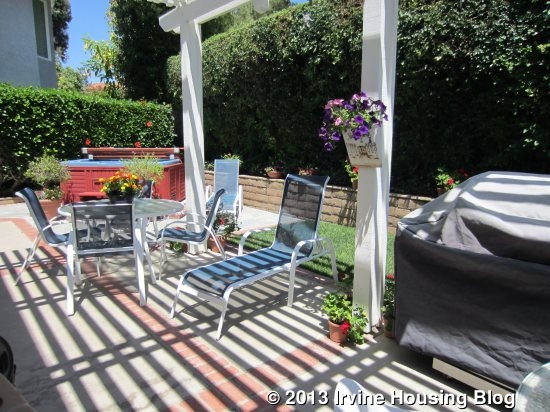
Upstairs, there are four bedrooms. The three secondary rooms are pretty small. They each have a mirrored closet (two are small, one is larger) and a window looking out to the backyard. They all have the same blue carpet found downstairs. These rooms share a bathroom that hasn’t been updated but appears clean and well maintained. It has two sinks set into a long counter, tile floors, and a shower/tub combo.
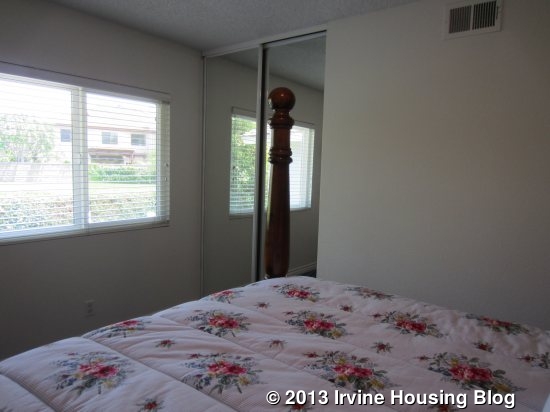
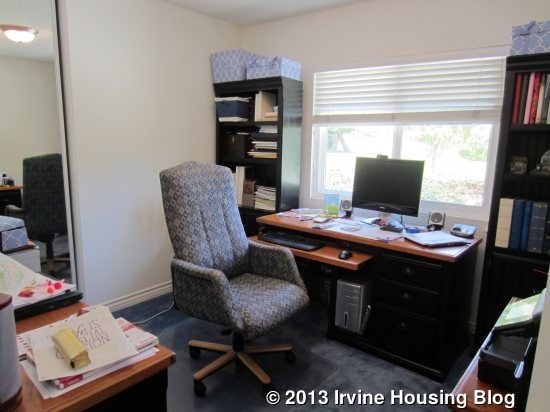
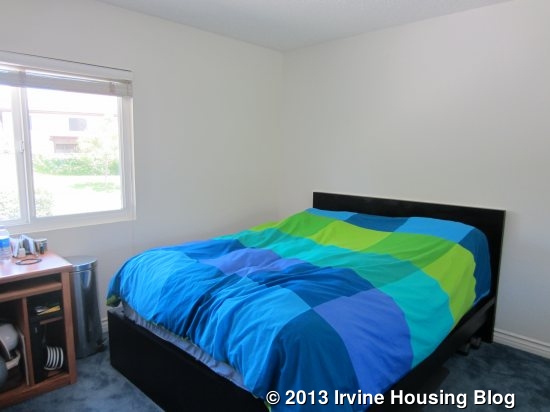
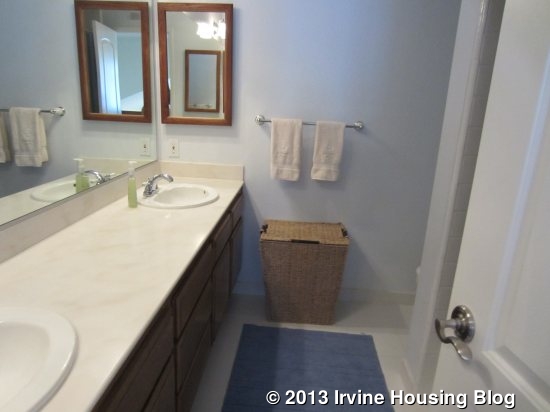
The master bedroom has been expanded. The huge room has vaulted ceilings, blue carpet, two windows overlooking the street, and two large walk-in closets. The master bath has new hardware, but is otherwise original. It has two sinks and a stall shower. My favorite feature of the expanded master is a small room added to one end. Fully separated by a door, this room can serve as a nursery, office, sitting room, or gym. It is a great addition to the room.
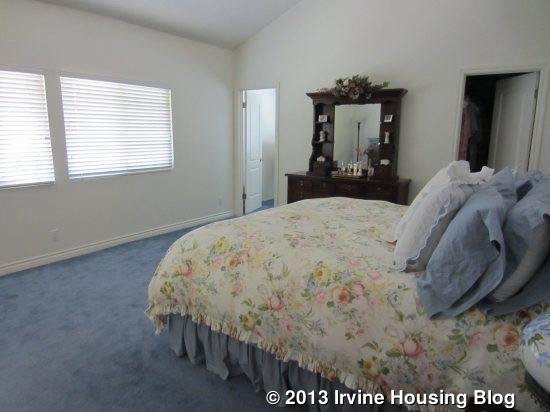
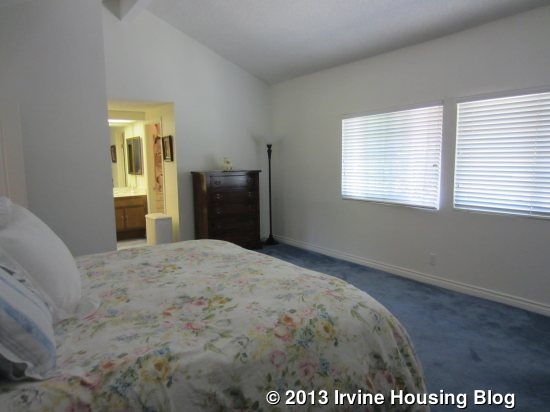
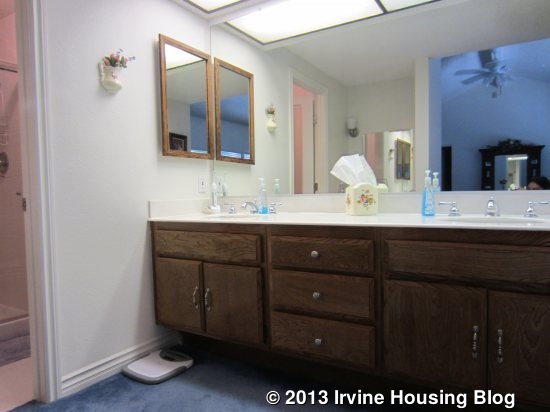
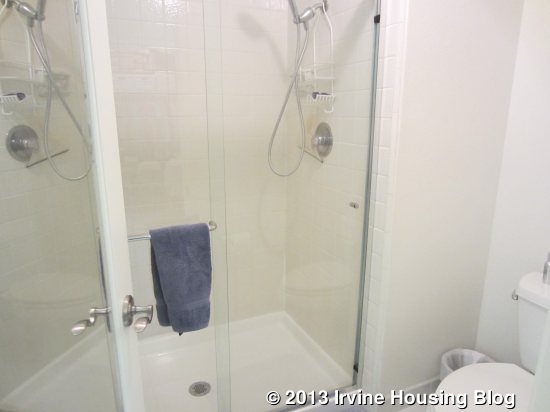
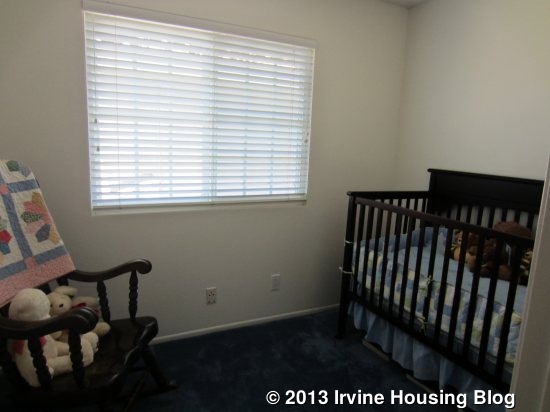
In addition to the previously mentioned upgrades, the house has new windows and recessed lighting in many rooms. Everything is in very good condition and the location is highly desirable. While the rooms – and the lot – are small, I think the home will be appealing to a family looking for a quiet street near good schools.