About six weeks ago, 25 Carlina was on the market and went into escrow before I even had a chance to see it. Well, that offer fell through and it’s back on again, so I toured the home on Sunday while I had the chance. According to the realtor, the owners would accept an offer the following day. When I checked Redfin on Monday, it was listed as Pending.
The basics:
Asking Price: $830,000
Bedrooms: 4
Bathrooms: 2.5
Square Footage: 2,100
Lot Size: 6,098
$/Sq Ft: $395
Days on Market: 41 (offer fell through; property was relisted on 6/6 and is now pending)
Property Type: Single Family Residence
Year Built: 1978
Community: Northwood – Amberwood
There are no HOA dues or Mello Roos taxes.
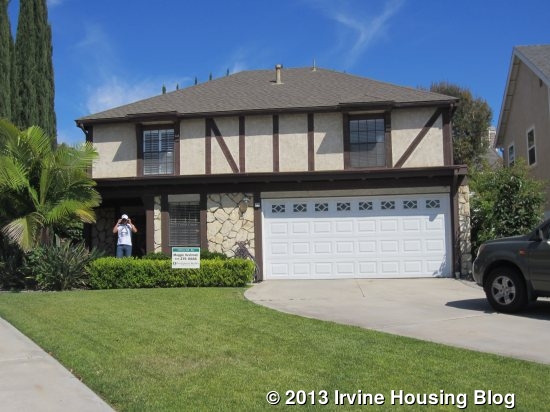
This home is situated on one of Northwood’s larger lots, with much of the extra land being in the front rather than the backyard. It has a driveway big enough for four cars and a large grassy lawn leading up to a porch and the front door. The backyard is an average size, with a small fountain in one corner, a built-in barbecue, and an extra wide side yard on one side.
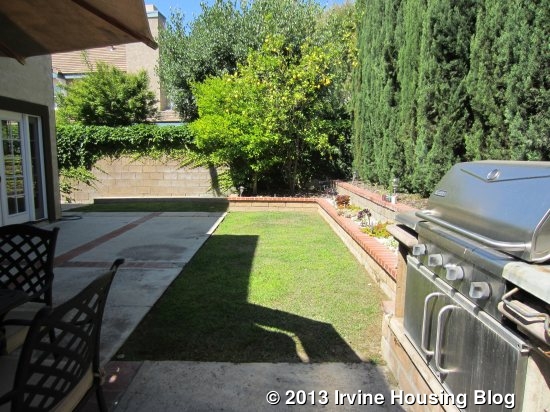
The front door leads to a small entry way with a coat closet, then immediately turns into the living room. Large travertine tiles cover the floor, extending into the dining room and kitchen as well. These tiles didn’t feel homey to me at all and seemed better suited for outside than inside. The living room has a cathedral ceiling. The dining room is directly behind the living room, with a large window on one side and French doors leading to the backyard on another.
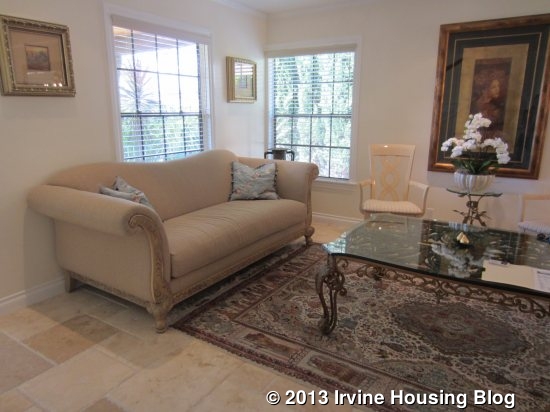
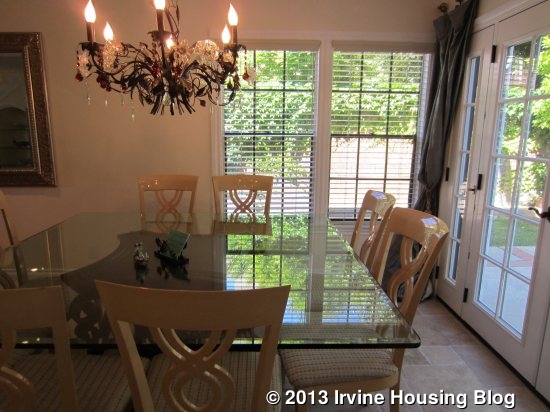
The kitchen is at the back of the house. It has older, white tile counters that are in good shape but probably are original. The cabinets have been updated to white melamine and all of the appliances (also white) are newer. It includes a double oven and five burner stove. There isn’t a breakfast nook and, though you could sit at the counter on the family room side of the kitchen, it doesn’t really have a big enough overhang to offer any leg room.
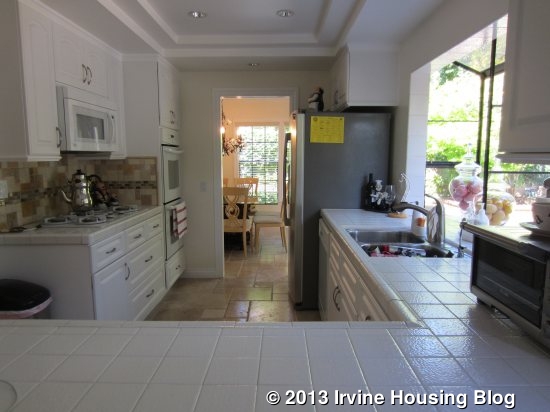
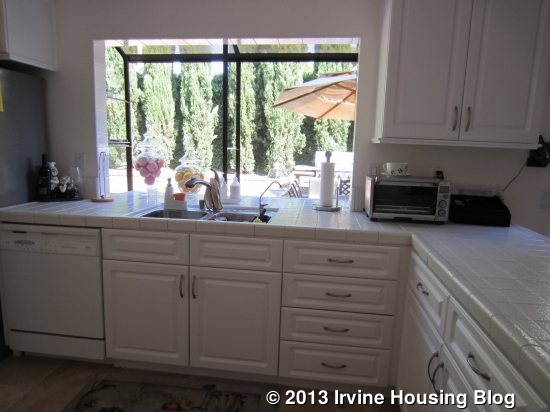
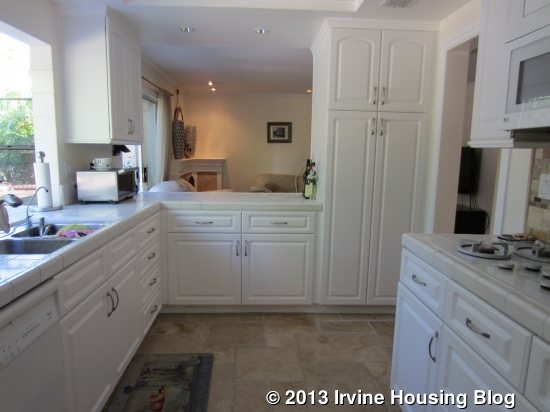
The family room is on the other side of the kitchen. Unlike the other downstairs rooms, this one has gorgeous hardwood flooring that is much more inviting than the tile. One wall has a built-in glass-fronted display cabinet. Another wall has a fireplace in the corner and a sliding door to the backyard. Like many of the rooms, this one has recessed lighting and crown molding. There is a half bath off the family room.
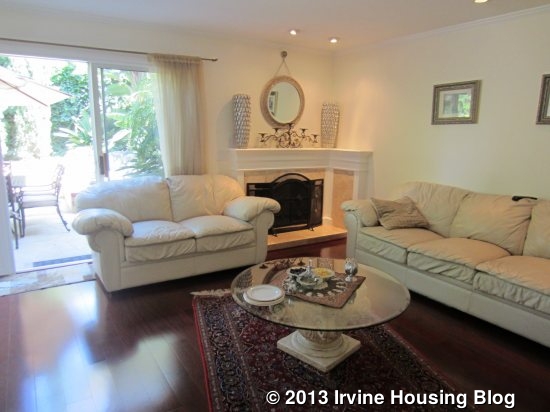
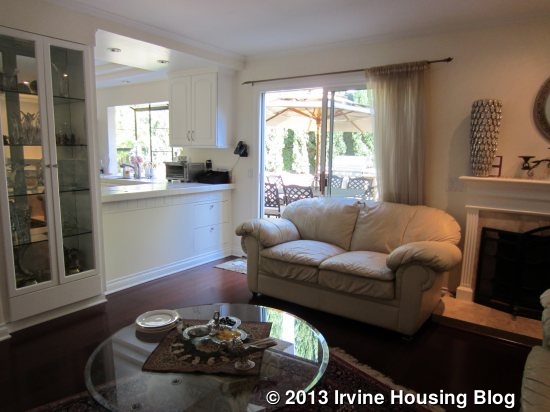
Upstairs, there are four bedrooms, all off of one main square. With the exception of one room, the entire upstairs has a light colored Berber carpet with many small stains/marks and signs of wear. New owners will probably want to replace it.
One of the secondary bedrooms is very large and has a huge built-in unit in one corner to provide a desk, bookshelves, and storage cabinets. Windows flank both sides of the unit and a large, two-door mirrored closet takes up most of another wall.
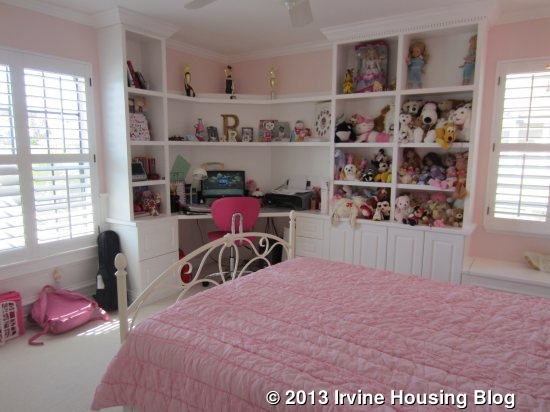
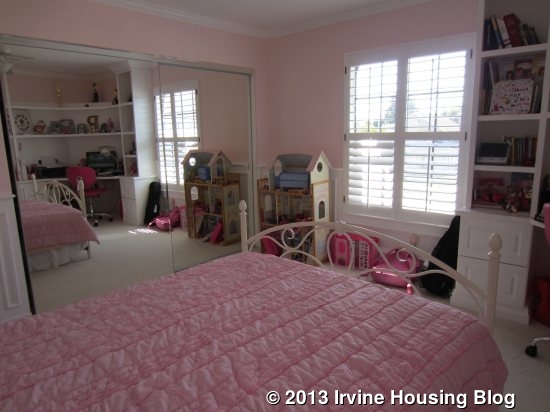
The other two bedrooms aren’t quite as big as the first, but still offer plenty of space. One has parquet floors, a two-door mirrored closet, two windows, a ceiling fan, and a small cut-out in one corner for shelves. The other has only one window, a ceiling fan, and a newer looking mirrored closet. All three bedrooms share a bathroom with a single sink set into a new vanity, a shower/tub combo and tile floors that I think are nicer than the downstairs tile.
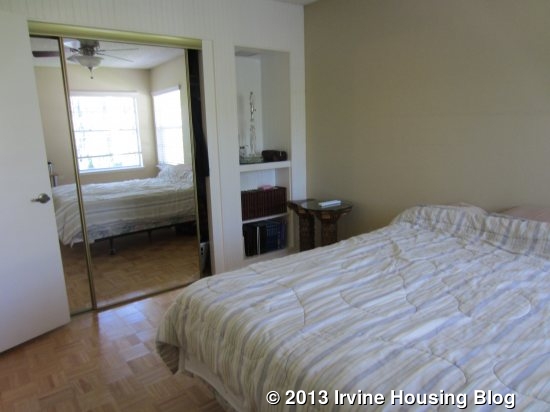
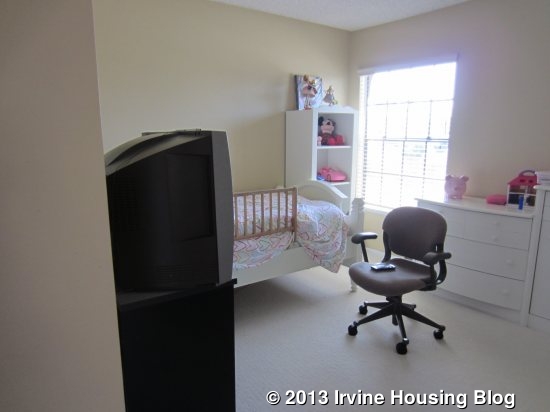
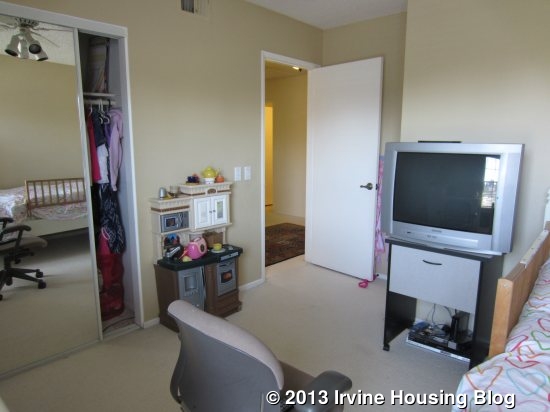
The master bedroom is big. It has a large mirrored closet and a very long, narrow walk-in closet. One large window overlooks the backyard. The master bath has been nicely updated with a double vanity. The shower was designed to double as a bathtub, but it is all made of the same tile.
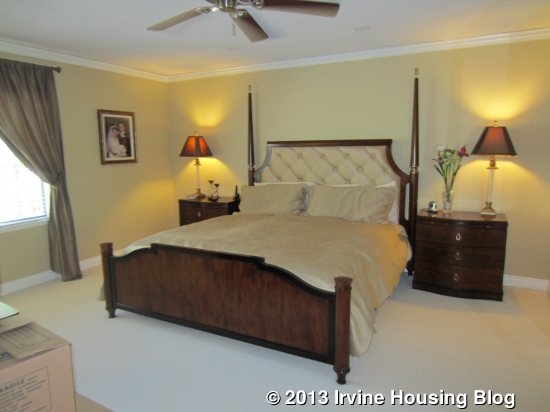
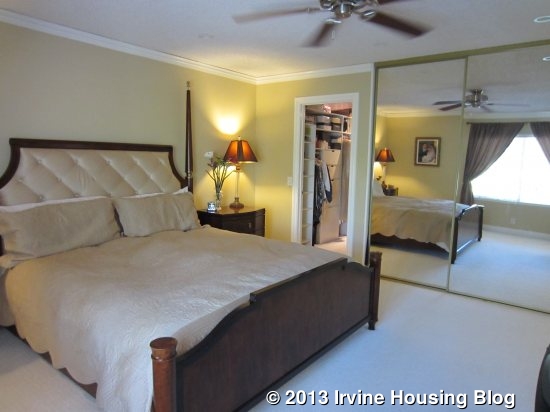
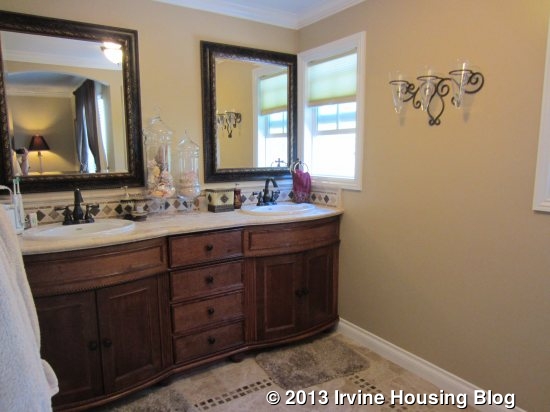
Overall, the house has been nicely updated, but still has room for more change. The windows haven’t been replaced and the kitchen counters have not been upgraded. Most of the house has attractive crown molding, scraped ceilings, and fresh paint. Many rooms have recessed lighting and ceiling fans. I’m not surprised that it sold quickly.