Last weekend, I went to look at a house in Northwood Pointe’s Arden Square neighborhood. I ended up seeing a second house, also for sale, right across the street. I visited both, and will review one today and the other next week. The first one I saw was 154 Kingswood #117.
The basics:
Asking Price: $799,000
Bedrooms: 3
Bathrooms: 2.5
Square Footage: 1,700
Lot Size: N/A
$/Sq Ft: $470
Days on Market: 9
Property Type: Detached Condo
Year Built: 2001
Community: Northwood Point – Arden Square
HOA dues are $118 per month ($78 + $40) and there are Mello Roos taxes. Northwood Pointe has a fairly low rate for Mello Ross. The realtor for the house across the street said it was only $600/year, so this is likely the same.
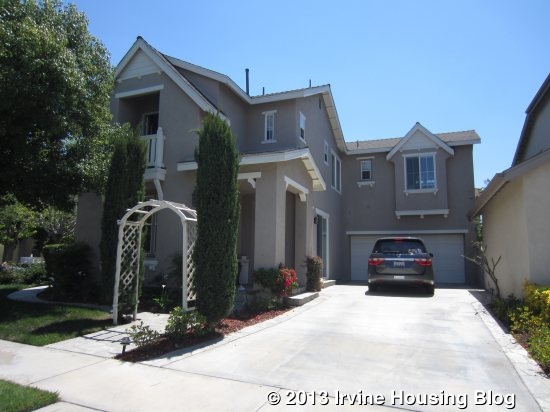
As I drove through the neighborhood, I quickly found myself frustrated by the lack of street parking, as much of the curb space is marked Fire Lane. However, I did find one spot right out front. I also noticed that many of the houses, including 154 Kingswood, have long driveways that could fit three or four cars.
Inside, there is a small entryway that looks into the living room and dining room. Though the current owners have the living room area towards the front, it actually makes more sense to put the dining room at the front and living room at the back. Toward the back of the room, there is a small, built-in entertainment center. There is a fireplace in the middle. The rooms aren’t too big, but lots of windows bring in plenty of light and there is attractive hardwood flooring.
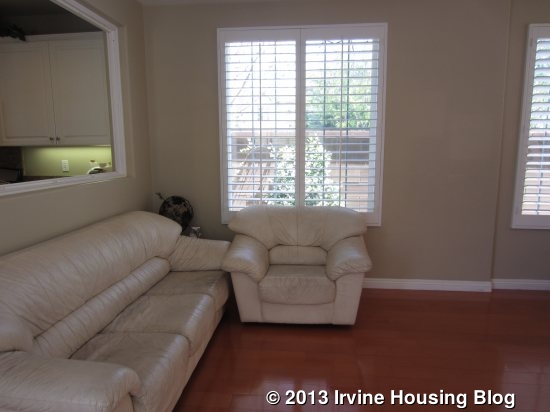
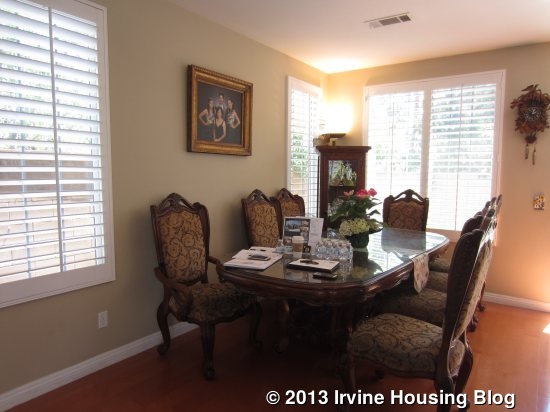
The kitchen is through a doorway to the left at the very front of the house (another reason why the dining room should come before the living room). It has granite counters, tile floors, and white, melamine cupboards. There is ample space and room for a small dining table. Above the sink, a large opening in the wall provides a view into the living and dining rooms so the kitchen doesn’t feel too closed off.
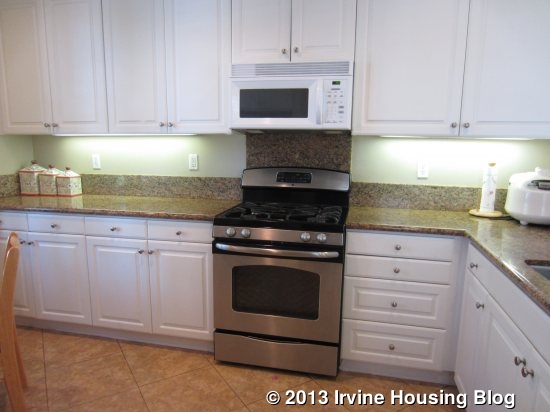
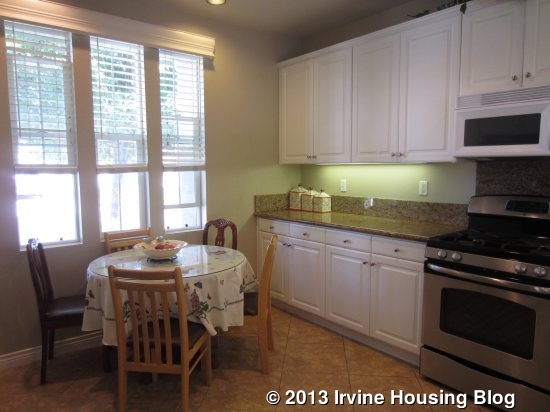
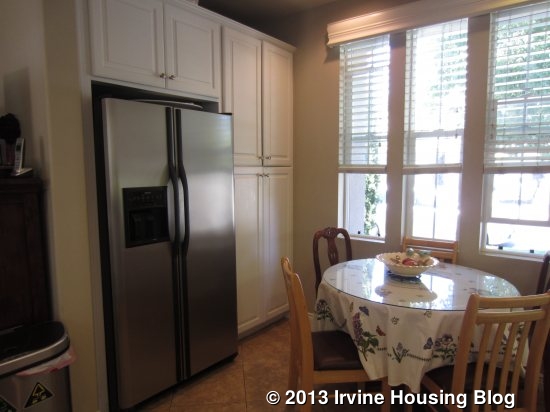
At the back of the house, there is a small half bath with a pedestal sink. The home has a small backyard that is fully paved, with a couple of trees along the edges.
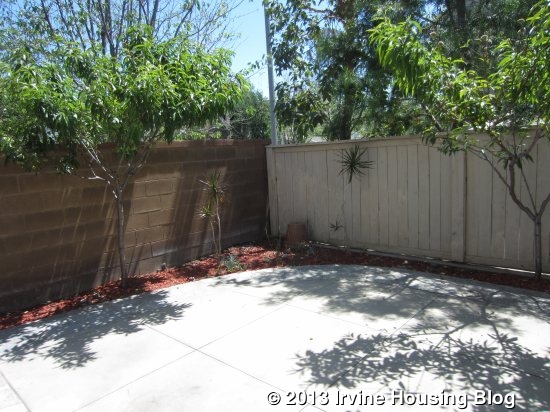
Upstairs, there are three bedrooms. One is set off by itself on one side. This room has hardwood floors and a two-door, sliding closet. It’s a good size and I liked the privacy of it. The other secondary bedroom faces the back of the house. It has carpet and a mirrored closet. These rooms share a small bathroom with one sink and a shower/tub combo. Like the kitchen, this bathroom has granite counters and white, melamine cupboards.
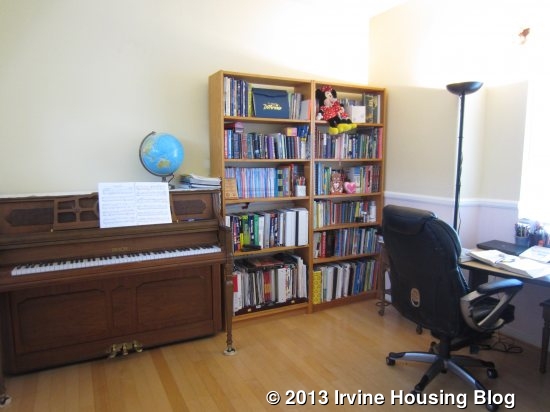
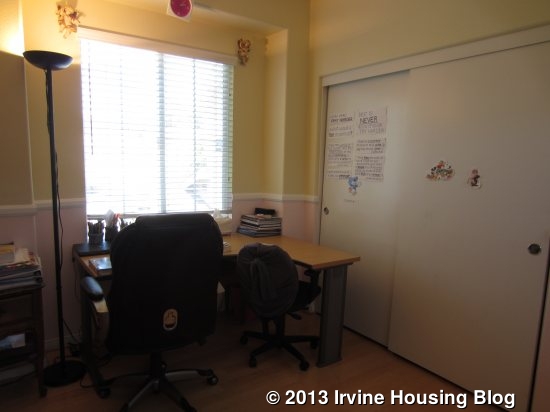
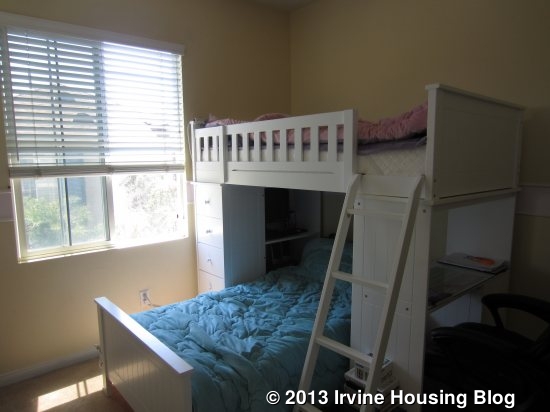
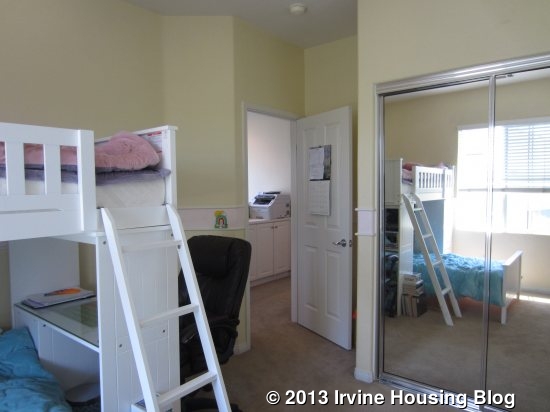
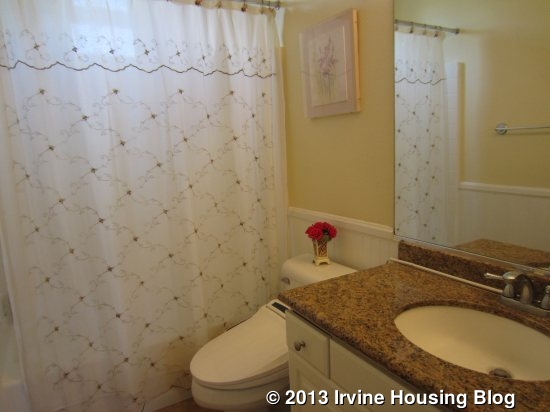
The master bedroom also faces the street. It’s a good sized room for a condo and has a tiny balcony at the front. There is a walk-in closet and carpet that matches the other bedroom. The master bath has two sinks and a shower, but no tub.
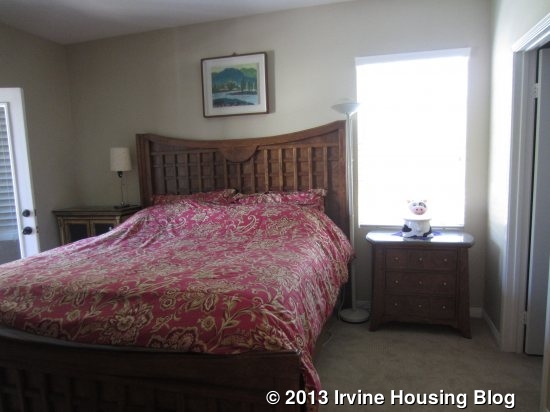
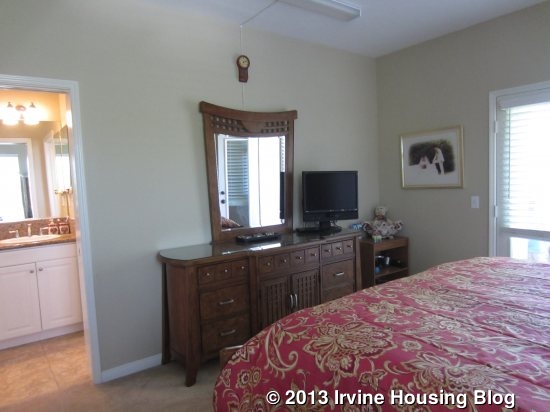
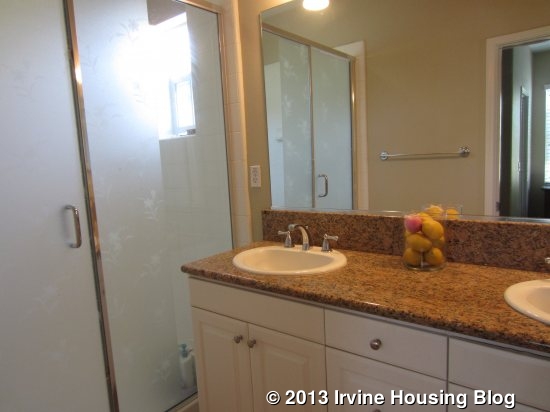
The home is located on a corner, though it probably doesn’t get too much traffic since there aren’t very many houses down the street beyond it. It is in good condition and has nice upgrades. For a condo, the HOA fees are relatively low and do include a nearby community pool in addition to the main Northwood Pointe swimming pool complex. The price is in line with other nearby properties on the market.
Do you like the idea of a detached condo? What benefits do you see in buying one versus a traditional single family home?
This home is fully upgraded and currently vacant, so buyers will be able to move in quickly with little to no work. In addition to remodeled kitchen and bathrooms, the home has new wood floors, newer carpet, new windows, scraped ceilings, and a new roof. The biggest downfall I saw is that the house is located on a corner near a main entrance to the neighborhood, so there will be a lot of cars driving by. Noise shouldn’t be an issue, since it’s not backing to any big streets; it just isn’t a great location for kids to play outside.
Dark walnut, distressed floors were the first thing I noticed when I entered the house. The front living room is large, with high ceilings, so the floors just seemed to stretch on and on. The living room flows directly into the dining room, which also has a vaulted ceiling. At the back of the room, a window was converted to a French door that leads to the backyard.
The kitchen is bright, with multi-colored tile floors, updated white tile counters, and light wood cabinets throughout. The appliances are mostly stainless steel (the fridge is white), and include a completely flat stovetop for easy cleaning. The kitchen has an eat-in area with space for a six-seat table. There is not an island, but there is plenty of counter space and a large garden window brings in lots of light.
The family room is three steps down from the kitchen, but a large opening between the two rooms allows for easy visibility and doesn’t make the kitchen feel closed off. The railings in this area look a bit widespread to me, so this may be an issue with small children. The family room has a built-in entertainment center in one corner, and the large, flat screen TV and surround sound speakers come with the house. The room also has a white brick fireplace, French door to the backyard and a small bar area with light green cabinets.
Also downstairs are a half bath and a laundry area. There isn’t a door to the laundry area, so noise from the washer and dryer may be a problem to someone watching TV in the family room. The backyard has a small grassy area but otherwise is mostly hardscaped.
A wide staircase leads to four bedrooms off of one long hallway. The master is to the left. It is a big room with newer carpet and a ceiling fan. There are two steps leading up to the large walk-in closet (complete with built-in organizers) and the beautifully remodeled bathroom. The upgrades include granite counters, tile floors, and many drawers and cabinets that offer ample storage space. It has double sinks plus a vanity area. An old-style, stand alone bathtub sits in one corner. The separate stall shower is nicely tiled and has a seat built into one corner.
The other three bedrooms are all comparable in size. Two are carpeted, with ceiling fans and two-door, mirrored closets. The third bedroom was converted to an office, but still has a walk-in closet so it could still be used as a bedroom. It has hardwood floors that match those downstairs, a ceiling fan, a large built-in desk and many different built-in cabinets. This room also has a bigger window than the other two and faces front, rather than the side of the house, so it gets more light.
The secondary bedrooms share a nicely remodeled bathroom with a single sink and a shower/tub combo.
The house is just down the street from the community pool, spa, tennis courts, and tot lot. A greenbelt leads to the Hicks Canyon Trail and it’s also a short walk to Sierra Vista Middle School. Northwood continues to have a lower price per square foot than most other Irvine neighborhoods. Do you think this one is a good buy?
Discuss on Talk Irvine: http://www.talkirvine.com/index.php/topic,3897.0.html