This week, I went to Oak Creek for the very first time. I had seen the apartments before, but hadn’t ever explored the community of homes. I really liked the community feel, with nice houses, lots of children playing outside, and easy access to the elementary school, parks and swimming pools. I visited the open house at 5 Birchwood to get my first glimpse inside an Oak Creek house.
The basics:
Asking Price: $829,900
Bedrooms: 4 + bonus room
Bathrooms: 2.5
Square Footage: 2,907
Lot Size: 4,300
$/Sq Ft: $285
Days on Market: 142
Property Type: Single Family Home
Year Built: 1999
Community: Oak Creek, Ashford Tract
HOA dues are $137 per month. Mello Roos taxes are approximately $3,500 per year and are scheduled to end in 2022.
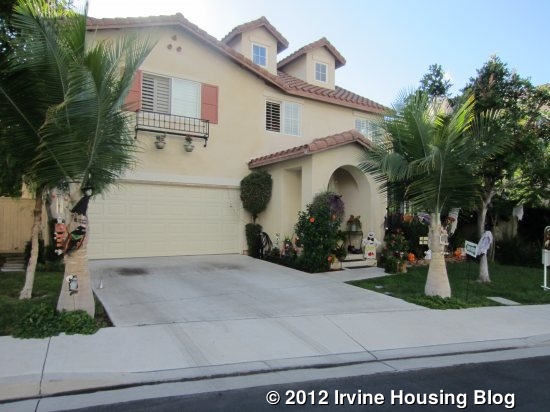
The home is located near the end of a cul-de-sac, so it was quiet and I could envision my children playing out front with their friends. There is noise from the nearby 405 freeway, but I didn’t notice it much when I was inside and it was basically white noise that faded into the background.
I entered the house in a white tiled entryway and immediately saw the living and dining room on the right. It’s really just one room used for both purposes, without any actual distinction between the two. It’s not a particularly large space, but there is room for a sofa at one end and a dining table at the other. Since many new homes these days don’t even have a formal living room, it is certainly a nice extra space to have, regardless of how you use it. The whole room is carpeted (all the carpet in the house is new), so while it is nice in the living room, many people prefer tile or wood in the dining area.
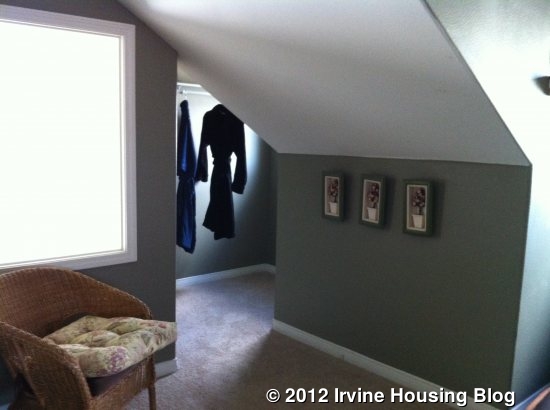
The kitchen and family room are at the back of the house. The kitchen shares the same white tiles as the hallway and the family room has carpet to match the living room. With white tile counters, white appliances, and light brown cabinets, the kitchen has a clean but somewhat boring look. The room is large with ample counter and cabinet space, plus a walk-in pantry, but it isn’t fancy in any way. There is a breakfast bar at the counter plus a small space for a table between the kitchen and family room.
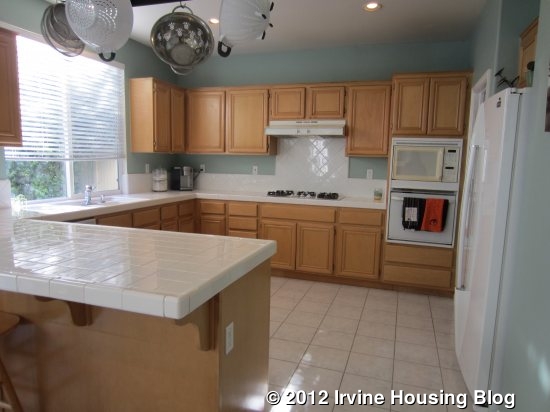
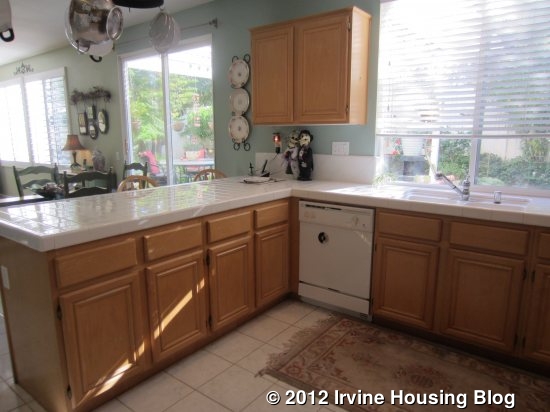
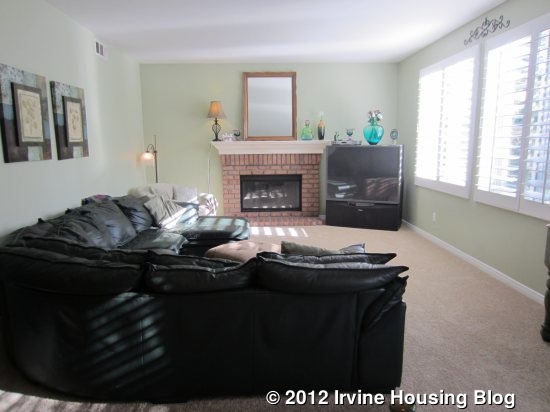
The family room has a brick fireplace at one end and a wall of windows looking out to the backyard. Like the other rooms, it is a very generic space without any special design features, but it is clean and spacious.
The backyard is pretty small. It has a small grassy patch (the grass has seen better days) and a tiled patio area.
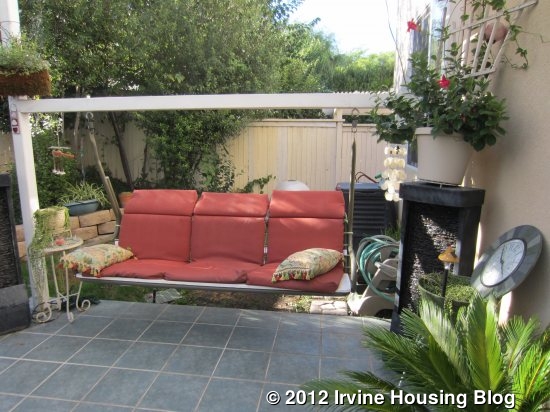
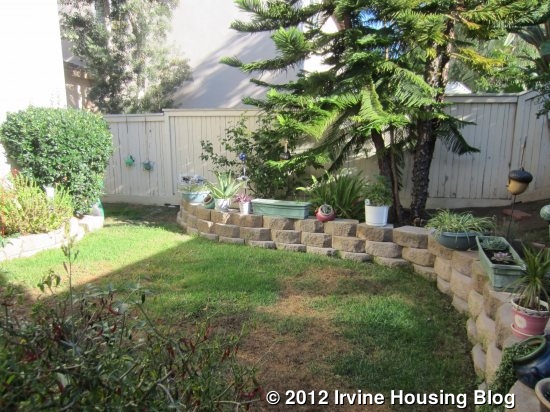
Upstairs, there are four bedrooms. The master is a big room, but doesn’t have a sitting area or retreat. The windows face the backyard, so they point toward the freeway. The master bath has a separate tub and small stall shower and two sinks, all done in plain white tile. The walk-in closet is huge.
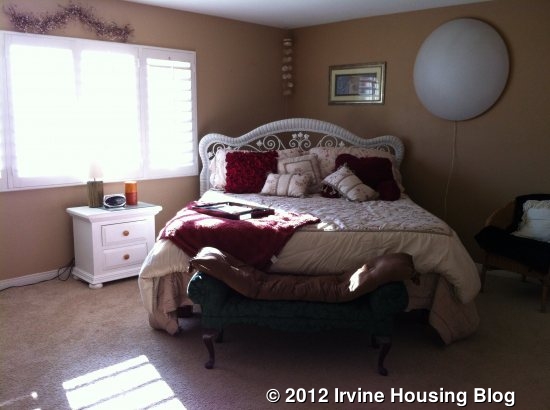
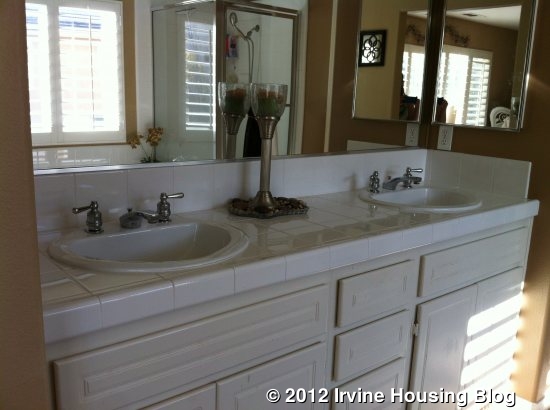
The other three bedrooms are all a good size. Each has a sliding closet (two have three doors; one only has two doors). They share a bathroom with two sinks and a shower/tub combo, again done in white tile. There is also a laundry room on the second floor.
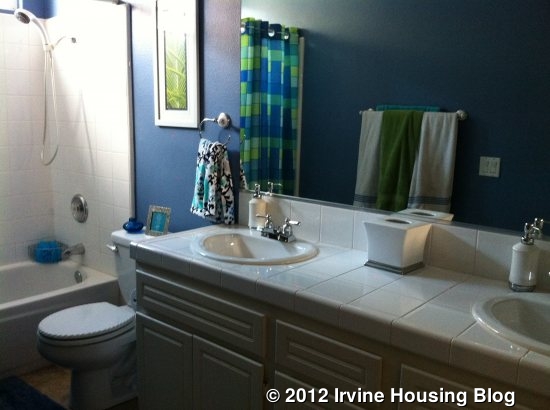
My favorite part of the home is the third story bonus room. It runs the full length of the house and features one large room plus two small alcoves. Neither alcove is really big enough to use as an office or exercise space, so the current owners have one set up as a closet and the other with a cozy chair. The main room can be divided into multiple areas, making a great place for a guest bedroom, office, gym, and/or playroom. The only negative to the room is that it was very hot. I would install ceiling fans and make sure the windows were kept open; on particularly hot days you would definitely need to run the air conditioner.
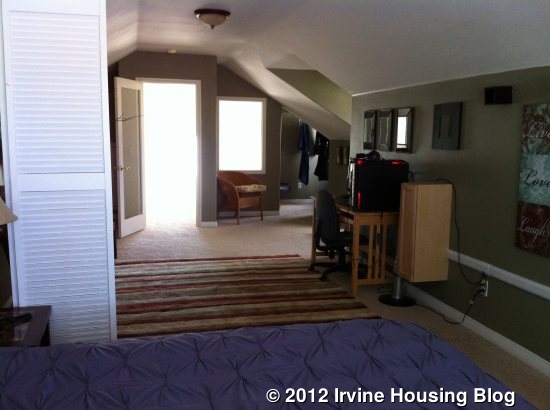
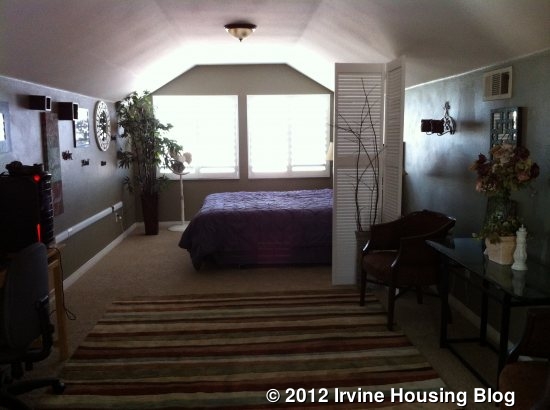
I like 5 Birchwood for a few reasons. First, the bedrooms are all a good size. Second, the bonus room is a great added space. Third, I thought the overall layout of the house worked well. The downside is that, for a newer house, it feels very generic and boring. It didn’t have the nice features that many new homes have, such as granite counters, crown molding, or built-ins. Obviously, none of these are necessary and they could be added if they were truly important to the buyer. Despite the lack of these features, the house is clean and doesn’t feel old or outdated in any way. The owners are eager to sell and it has been on the market for a long time, so I would recommend making a lower offer. I think this is a wonderful house for a family with young kids and it can probably be purchased for a good price. They have already reduced from an initial asking price of $849,900 and I think it should come down even more.
Discuss on Talk Irvine: http://www.talkirvine.com/index.php/topic,3229.0.html