5 Canyonwood in Northwood Pointe just came on the market last week and it is a beautiful home. From the outside, the home has a three car garage, covered front porch and a nice lawn. On the inside, while I don’t particularly like the current décor, I could tell that the home was attractive, spacious, and warm.
The basics:
Asking Price: $959,000
Bedrooms: 4 + loft
Bathrooms: 4
Square Footage: 2600
Lot Size: 4,458
$/Sq Ft: $369
Days on Market: 3
Property Type: Single Family Home
Year Built: 1997
Community: Northwood Pointe
HOA dues are $185 per month and there are Mello Roos taxes.
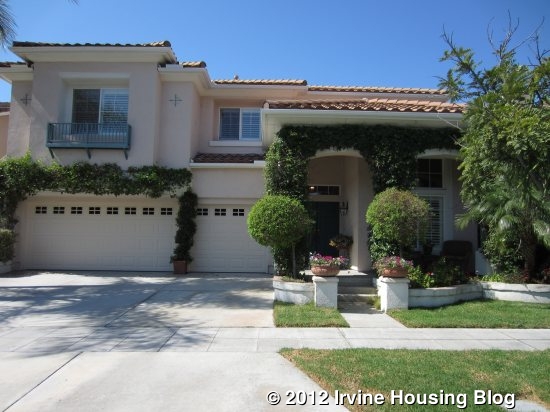
When I walked into the house, I was in a tiled entryway. To the right, was a bedroom and bathroom. Ahead of me, I could see the living room and dining room.
The downstairs bedroom has large windows facing the street and a small closet with sliding doors. Directly across the hall is a full bathroom (no tub).
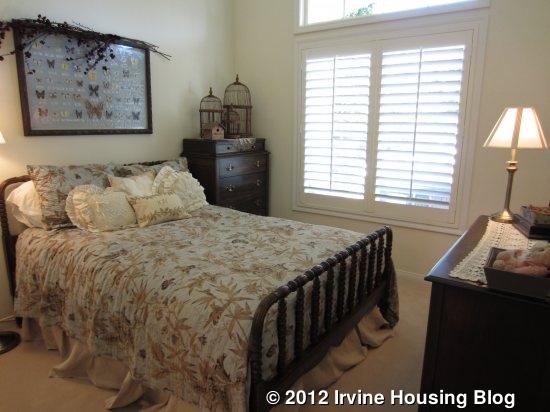
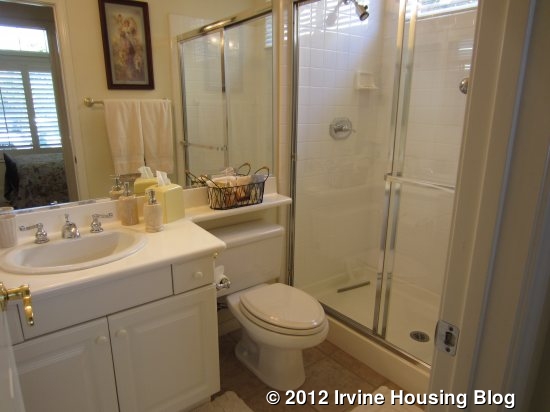
The living room features soaring ceilings and tall windows providing a lot of light. It also has high ledges that could be used for an interesting display area. The room flows right into the dining room, which also has several windows, as well as French doors leading out to the backyard. Both rooms have beige carpeting that is in pretty good condition.
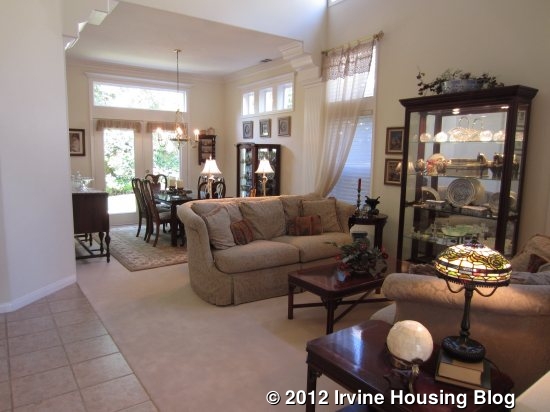
I entered the kitchen through the dining room. It has granite countertops, a small island and double ovens. All of the appliances are black and the stove has five burners. There is a breakfast nook with bay windows looking out to the backyard. I really liked the color scheme of the kitchen, though I do think it would look better with stainless steel appliances.
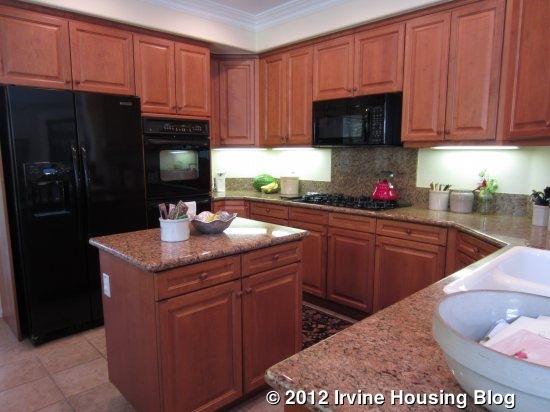
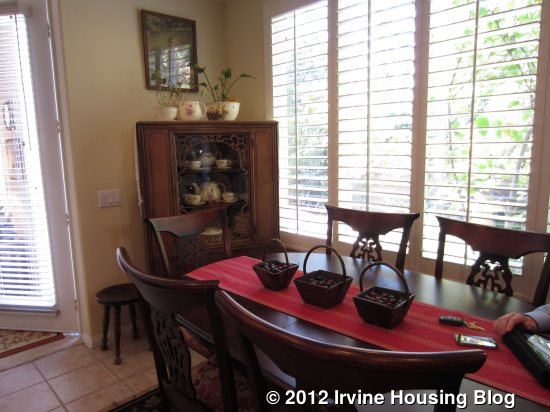
The kitchen overlooks the family room, which has a fireplace in one corner and white built-ins on the adjacent wall. It has a ceiling fan and, like the other rooms, crown molding and many windows.
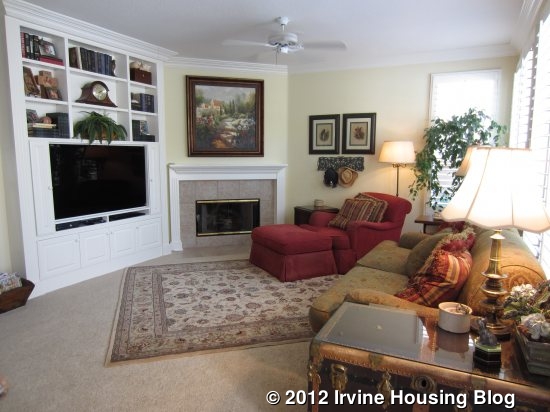
Upstairs, there are three additional bedrooms and a loft. The loft is right at the top of the stairs and makes a great extra space in this house. Whether your use it as an office, playroom, or home gym, it has plenty of space for your needs.
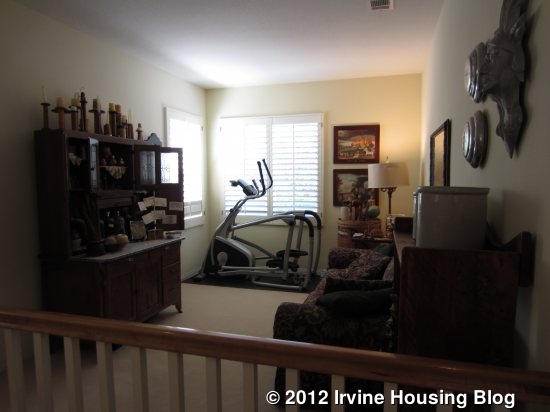
The first bedroom is actually quite large and is much bigger than the other two secondary bedrooms in the house. It has a walk in closet and a private bath, featuring a shower/tub combo.
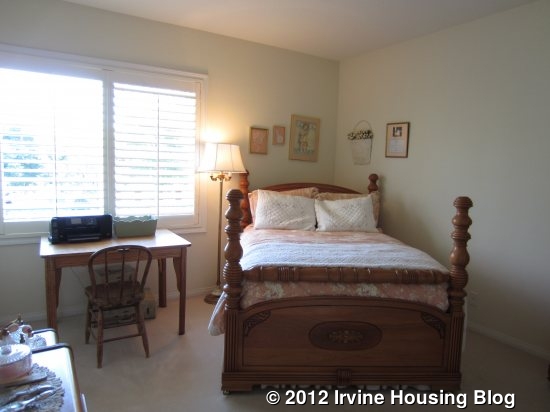
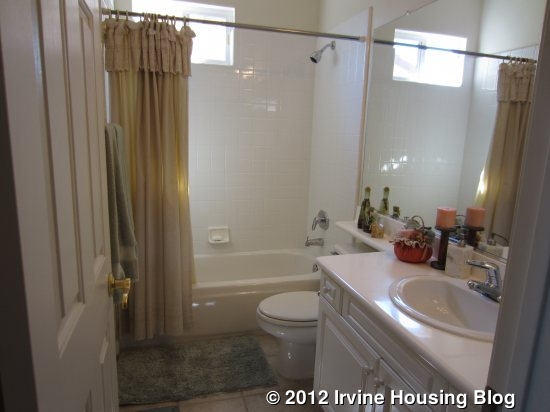
The other bedroom upstairs is fairly small and has just a standard closet. The secondary bathroom (not attached) has two sinks and a shower/tub combo.
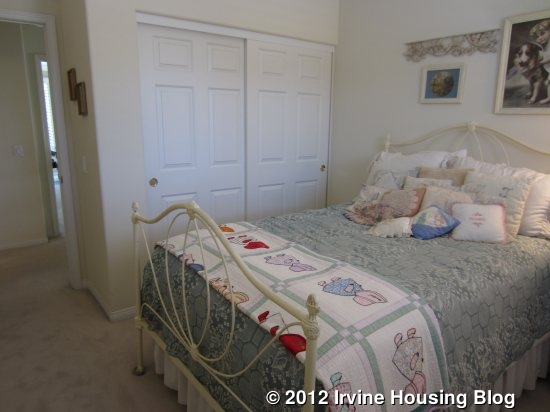
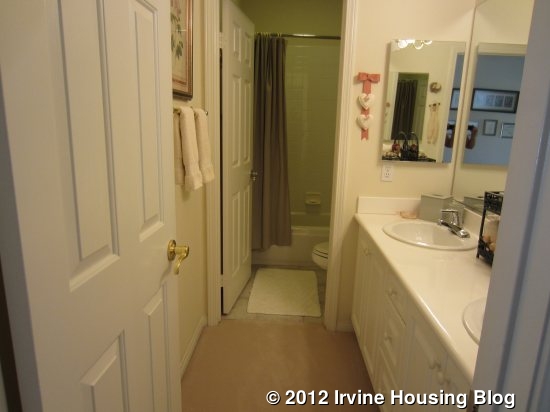
The master is a pretty room with several windows overlooking the backyard. It has a small sitting area and a standard closet in the room. The master bathroom is huge, with a separate shower and tub, split sinks, a vanity area and a large walk-in closet.
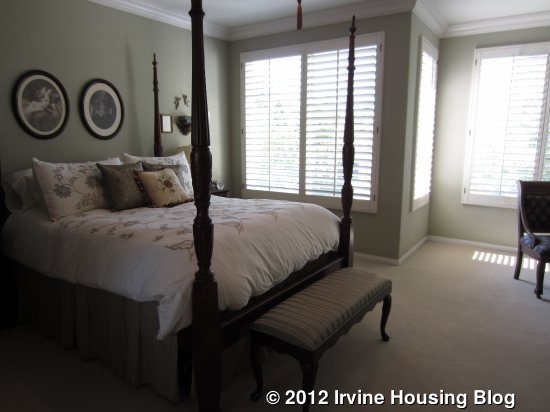
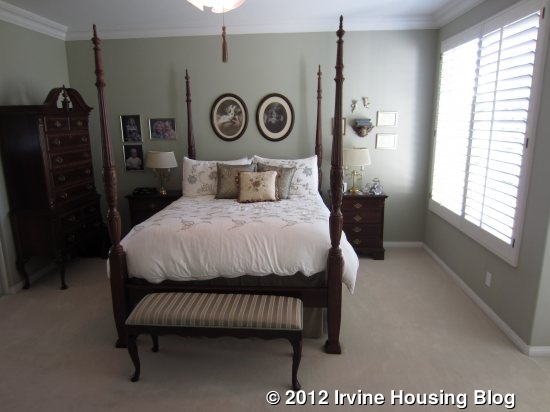
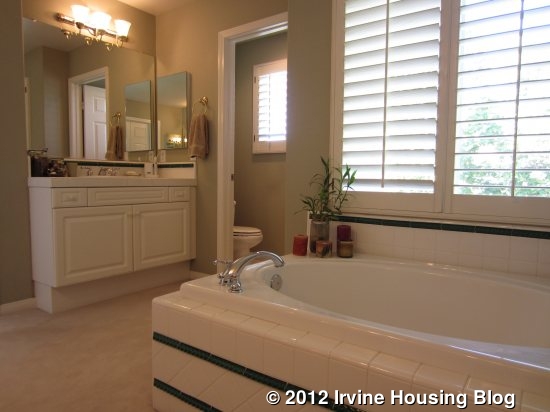
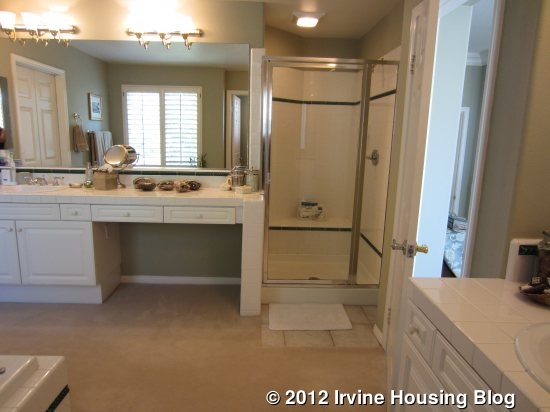
Overall, I really liked the layout of the house and, with different furnishings, can picture it as a very warm and friendly place. It has the nice touches of a new home, such as crown molding, rounded corners, built-ins, and recessed lighting without feeling ostentatious. The only things I really didn’t like are that one of the upstairs bedrooms and the backyard are both very small. While the yard does have a built-in barbecue, a patio and a grassy area, it isn’t really big enough to entertain or to play out there. As is the case of so many new homes in Irvine, the house is big but the lot is tiny.
I think the house is overpriced, especially in relation to recent sales, but I really liked the property and think it’s worth checking out if you’re in the market for a home this size. I would definitely offer less than they are asking.
Discuss on Talk Irvine: http://www.talkirvine.com/index.php/topic,3168.0.html