In stark contrast to the overpriced house I saw last week at 71 Festivo in Westpark, I found a house today that is by far the lowest price per square foot I have seen. 18 Deerwood East comes in at a surprising $251 per square foot. This remodeled home is 3300 square feet (700 more than 71 Festivo) and priced at only $829,777. While it isn’t as nicely upgraded as the Westpark home, this Deerfield house has some improvements and is in move-in condition.
The basics:
Asking Price: $829,777
Bedrooms: 3 + den
Bathrooms: 3
Square Footage: 3,300
Lot Size: 8,050
$/Sq Ft: $251
Property Type: Single Family Home
Year Built: 1976
Community: Deerfield
HOA dues are $225 per month and there are no Mello Roos taxes.
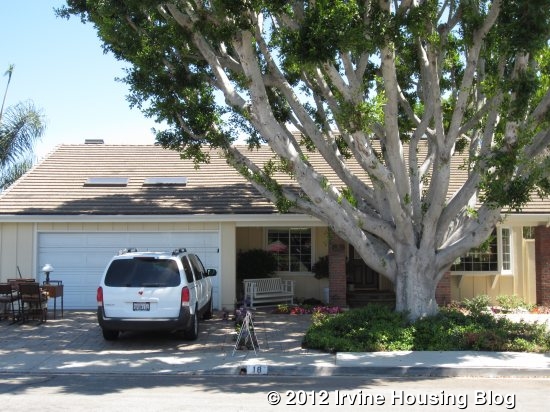
I think this house is a steal and can’t understand why it has been on the market for 67 days (per redfin). At this price, buyers can afford to do additional upgrades and still come in below the asking price of other comparably-sized homes. Upgrades already done to the house include a solar energy system and new windows in 2008, granite countertops in the kitchen, wood floors in some rooms, and the addition of a huge bonus room, loft and full bathroom upstairs (it was originally a one story house).
While I don’t find the front of the house too attractive, I really liked the giant tree (perfect for climbing) and large patio. I entered the house and immediately noticed the large windows in the living and dining rooms which, along with the vaulted ceilings, made the room feel very bright and open. The entryway and dining room have tile floors, while the living room is carpeted. I loved the large window seat in the living room.
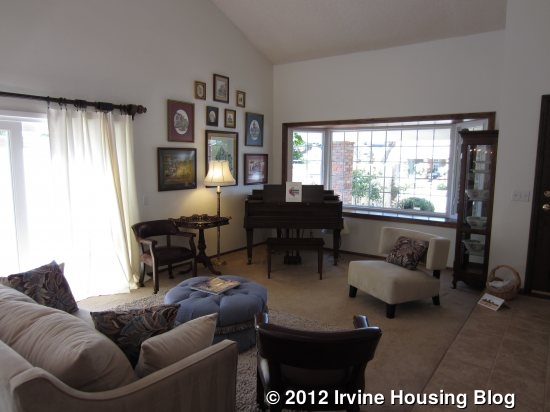
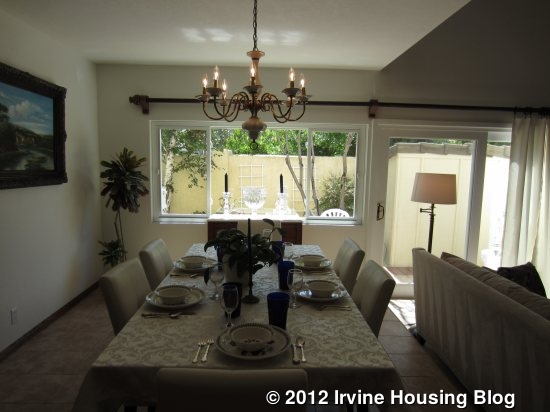
Just to the left of the front door is an office that could easily be converted into a bedroom, though it is a tad small. It doesn’t have a closet, but has a cutout designed for one, so it really only requires buying doors.
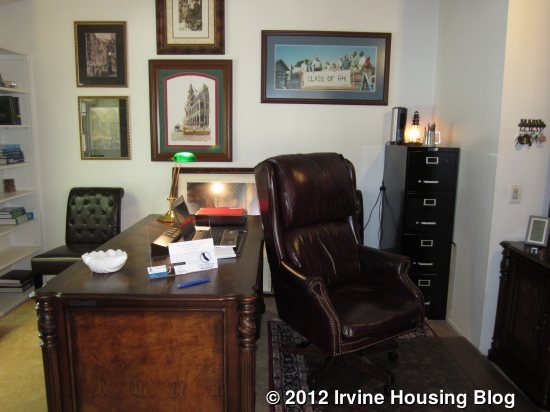
Beyond the dining room is a kitchen, which was expanded by several feet a few years ago. The room is long, with u-shaped granite counters and black, Kenmore Elite appliances. The layout is a bit awkward, with the fridge and double oven at the entryway to the kitchen and the sink at the far end, but it wouldn’t take long to get used to it. There is one full wall of pantry-height cupboards, plus plenty of additional storage space. The cupboards have not been updated, but there is a newer hardwood floor.
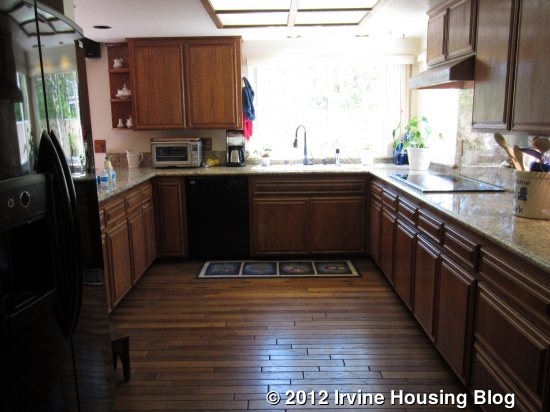
A breakfast bar in the kitchen overlooks the family room and space for a casual dining table. These rooms have the same wood floors and matching crown molding, as well as access to the large backyard. They were also expanded by several feet.
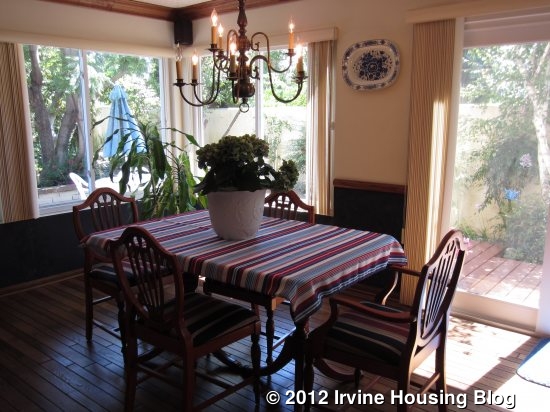
For me, the backyard is the highlight of the house. With wraparound patios, a large grassy area, and a built in bbq, it really is a great space for entertaining, relaxing, and playing. The whole yard is beautifully landscaped and has several kinds of fruit trees. A semi-private patio to one side can also be accessed from the master bedroom.
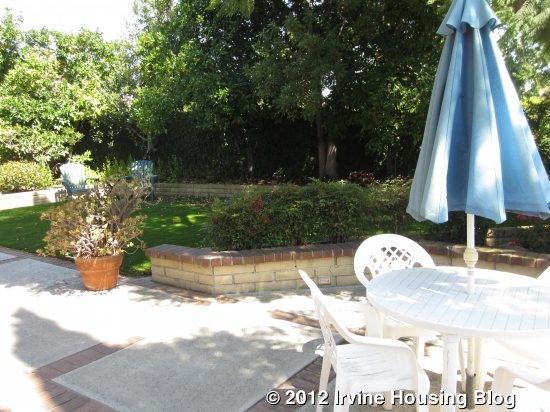
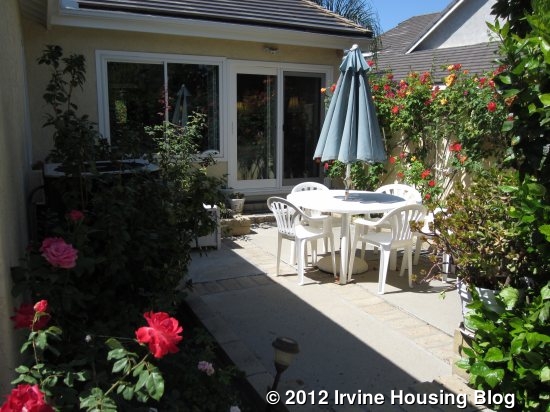
The master bedroom and two additional bedrooms are downstairs. The master has vaulted ceilings and newer-looking carpet, but definitely looks a little dated. It has two somewhat small standard closets with gold-rimmed sliding doors, flowered wallpaper on one wall and a sky scene painted on the ceiling. The master bath is also fairly small, with two sinks (not upgraded) and a shower/tub combo.
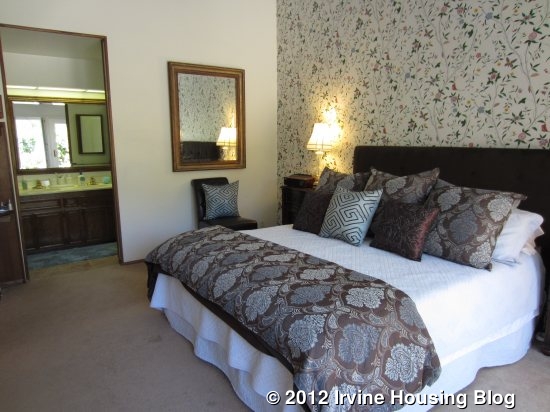
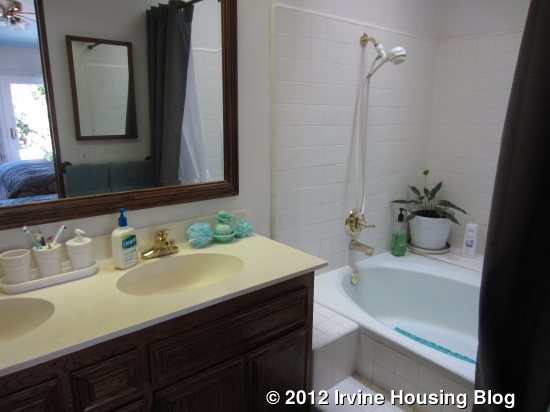
The other two bedrooms downstairs also have standard closets and are average sized. One has a window seat looking out to the backyard and a nice set of built in cabinets and shelves. These rooms share a full bathroom (the only downstairs bath aside from the master). There is also a small laundry room downstairs as well as two storage closets and row of linen cupboards.
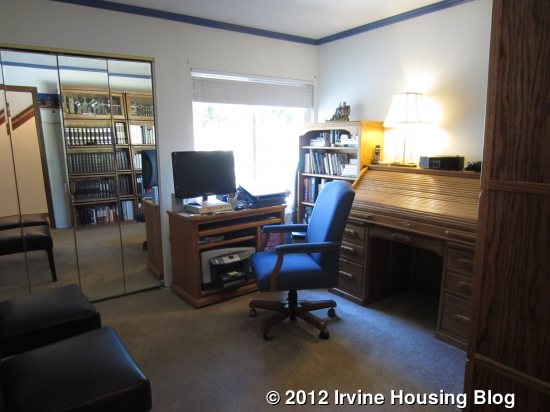
Upstairs, the owners added a huge bonus room – the biggest I’ve ever seen – with stained glass windows and a double window seat in one corner. Beyond that is a loft overlooking the living room, complete with multiple skylights and a couple of other small windows. The loft is only accessible by going through the bonus room. A full bath with a shower/tub combo and one sink complete the upstairs addition to the home. They really did a wonderful job with this addition and it adds a lot of versatility to the house. The realtor mentioned that there is an extra four feet of storage space behind the bathroom, though currently there isn’t a door to access it.
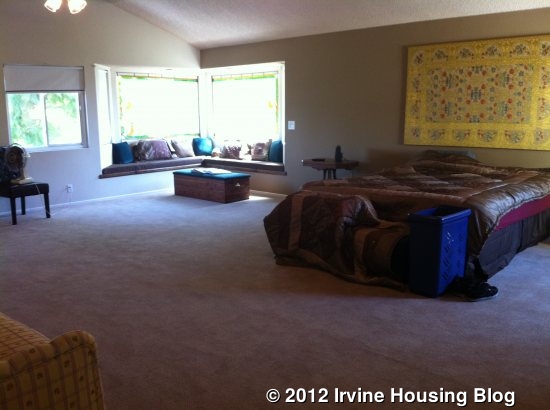
I am surprised this house is still on the market. At $829,777 I would certainly make an offer. I would want to remodel the bathrooms and replace the gold fixtures and closet doors with something more modern, but none of this has to be done. New cabinets in the kitchen would also be nice, but again aren’t necessary. The original owners have kept their home in great condition and clearly are looking to sell at a very reasonable price. The realtor said that they are already in escrow on another home, so they are probably eager to sell. A motivated buyer can get in quickly and be settled just in time for the new school year.
The premium to live in this size home in Irvine over the many other places in the country continues to astound me. Over 800K, and Karen is talking about bathroom remodels. All on a postage stamp sized piece of land that is not even large enough for a chiwauwau to water. Insanity still lives.
Karen:
Perhaps, the road moise from Yale Ave by the back yard is preventing this house from being sold?
George
Additionally, the high $225/month HOA fees for a single family? For what? Is it in a gated community?