Prior to today, I had never been in the West Irvine community at all. I hadn’t driven down the streets or gone into any of the homes. I decided to take a look and was somewhat surprised by what I found. The biggest surprise was a lack of HOA, since every other new community in Irvine has a community pool and other amenities typical of a homeowner’s association. Also, the area felt a little cramped, like the houses were too close to the street or too close to each other. It just didn’t feel as open as many of the other neighborhoods in Irvine.
On the bright side, I did like the house itself – 9 Carriage Drive.
The basics:
Asking Price: $749,000
Bedrooms: 4
Bathrooms: 2.5
Square Footage: 2,237
Lot Size: 3,740
$/Sq Ft: $335
Property Type: Single Family Home
Year Built: 1999
Community: West Irvine
There are no HOA dues but there are Mello Roos taxes.
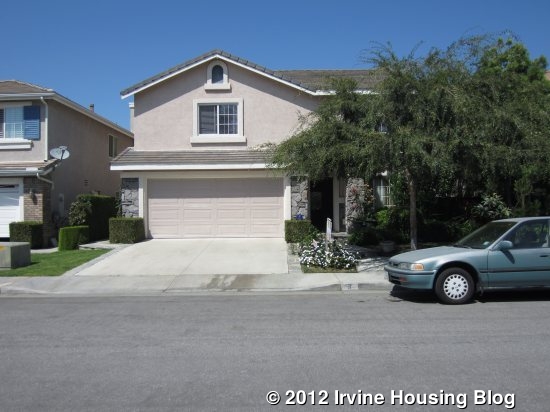
Downstairs, there are dark hardwood floors in the living/dining room and family room. The kitchen has tile floors. The home doesn’t have an entryway or foyer; rather, you enter directly into the living room. It has big windows and crown molding. It flows directly into the dining room without any break between the two. As you walk toward the back of the house, you pass the stairs and a small half bath before entering the family room, which has a fireplace and big windows facing the backyard. The walls are painted mustard yellow, which doesn’t go well with the bricks in the fireplace, but that can easily be changed.
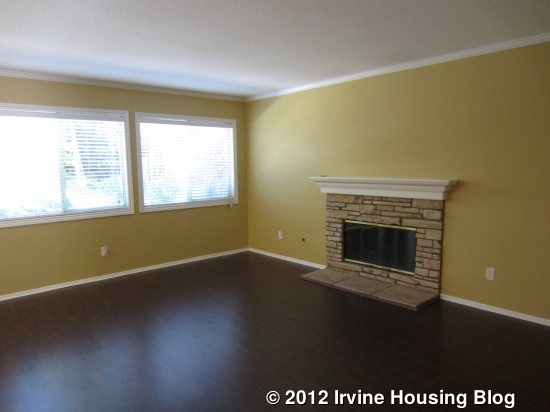
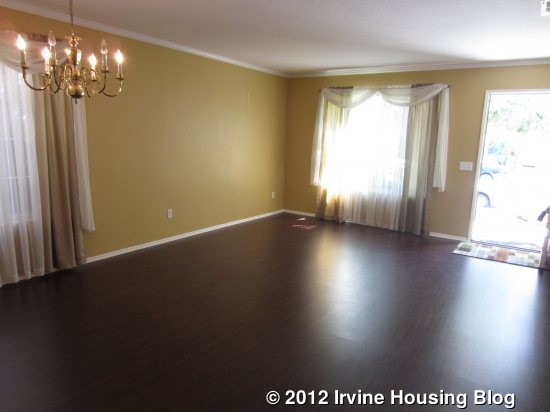
The kitchen has a small eat-in area and an island, plus doors to the backyard. There are tile floor and tile countertops, white appliances, and maple cupboards. There is plenty of counter and cabinet space, plus a huge walk-in pantry just off the kitchen. The laundry room is also off the kitchen; you pass through it to get to the garage. It is a fairly small space without a sink or counters
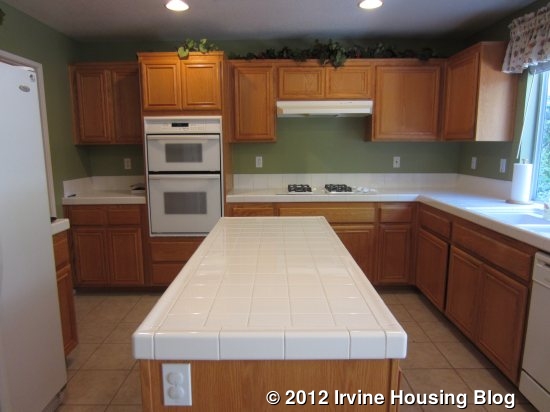
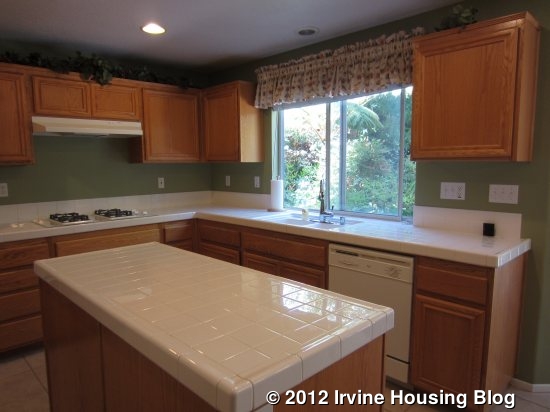
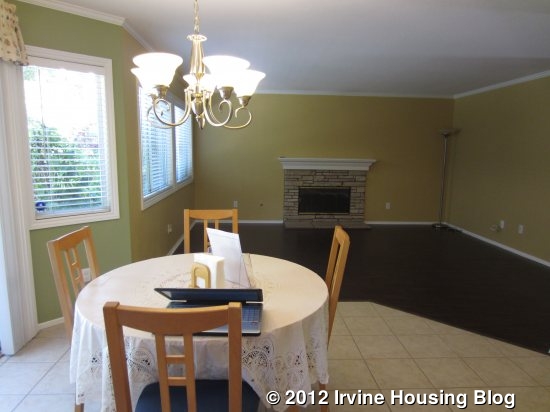
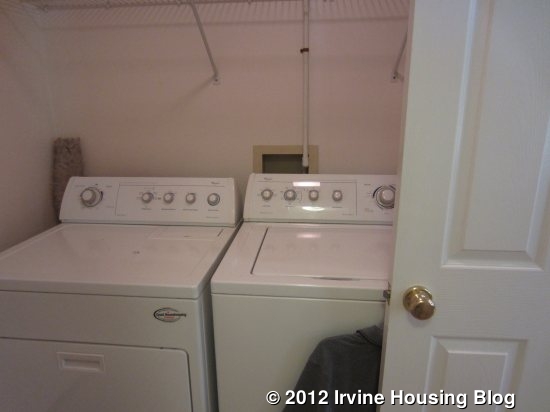
The backyard is pretty small and mostly hardscaped. There are some plants and flowers but they are currently overgrown and need to be tended. It has the potential to be very attractive if cared for properly.
Upstairs, there are four bedrooms. The master is on the right and the other three are on the left. Two of the three secondary bedrooms are a good size with small walk-in closets. The third is a little smaller and has a sliding door closet. None of them have any special features. They share a bathroom with two sinks and a shower/tub combo. There is also a huge walk-in linen/storage closet in the upstairs hallway.
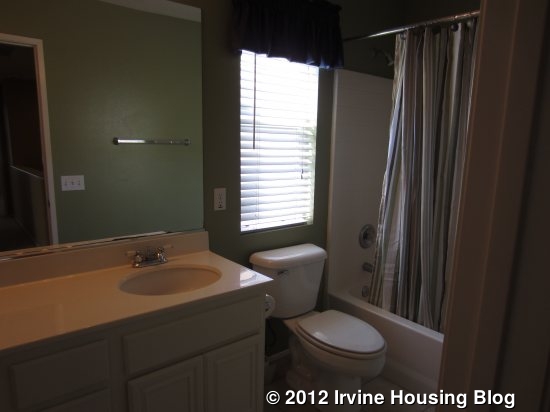
The master is a pretty big room with two windows facing the backyard. It doesn’t have a retreat, but one corner seems big enough to put in a comfy chair or a small desk. The bathroom features two sinks and a separate tub and shower. There is also a very large walk-in closet.
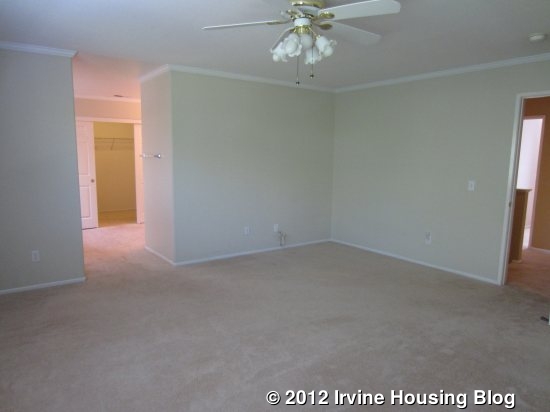
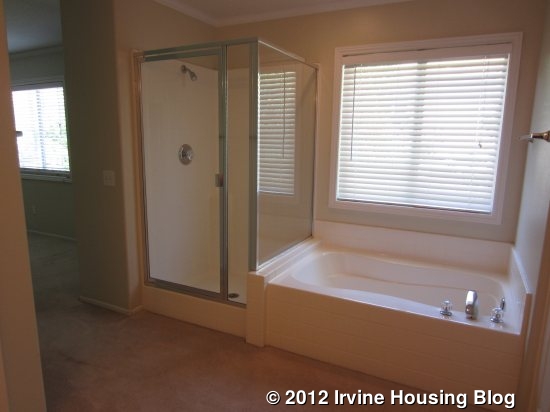
Overall, there is nothing particularly special about this house. However, it is well-maintained and needs very little work (probably just interior paint and tending the backyard). The rooms are well-sized and the layout is nice. The lot is fairly small, but otherwise, it’s a great move-in ready home.
Discuss below or on Talk Irvine.