This week, I decided to check out an older house with lots of upgrades to see how it compared to the newer homes I have seen recently. I went to 6 Urbino in the Windstream neighborhood in Northwood. The homes in Windstream are among the biggest and nicest in the older part of Northwood.
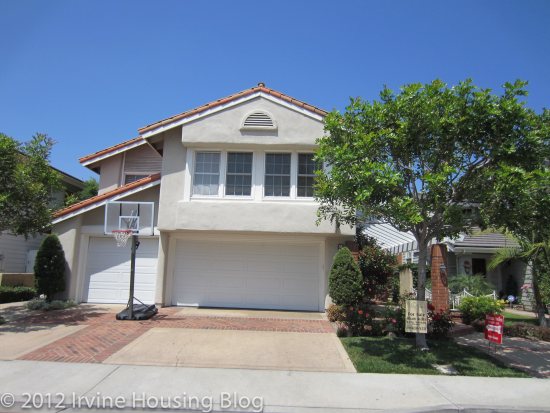
The basics:
Asking Price: $948,888
Bedrooms: 4 + Large Bonus Room
Bathrooms: 2.5
Square Footage: 3,268
Lot Size: 5,500
$/Sq Ft: $290
Property Type: Single Family Home
Year Built: 1979
Community: Northwood, Windstream
HOA dues are $174 per month and there are no Mello Roos.
Leading up to the home is a pretty walkway with bright flowers and a nice overhang. I entered the house and was met with dark wood floors and a larger than expected living room. This model originally had a small retreat area within the living room that was a few steps lower than the rest of the room. In 6 Urbino, the area was filled in to create one large room. The house flows much better this way and I think it creates more uses for the space. They also filled in a garden area under the stairs to create additional storage and a small nook (big enough for a table but not for a sitting area). I really liked these changes and think they make the space feel much more modern.
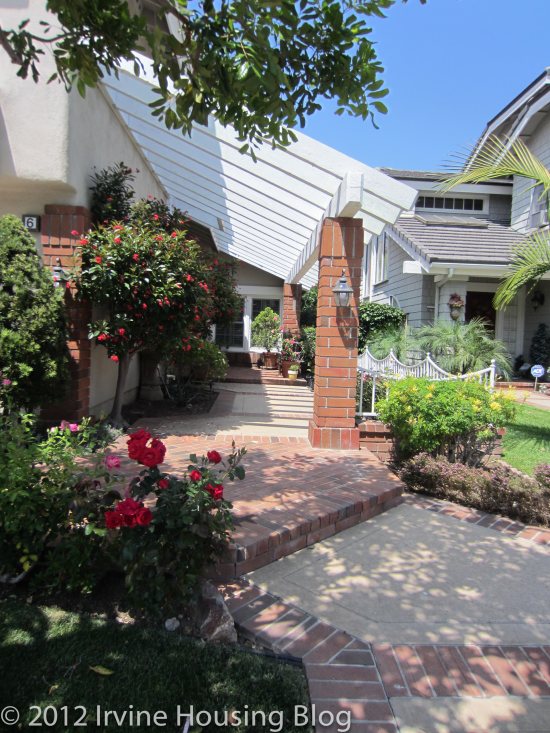
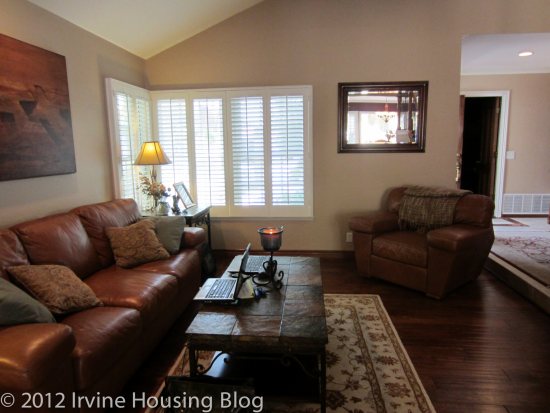
The dining room is adjacent to the living room and has French doors leading out to the backyard. The backyard is fully hardscaped, with an in-ground jacuzzi, built-in BBQ and an island with seating for six.
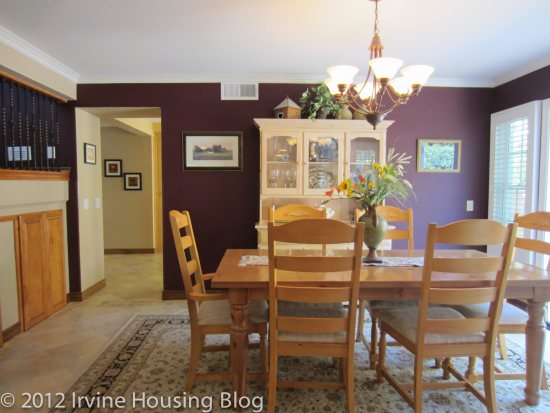
The kitchen is behind the dining room and was beautifully remodeled in 2002. It has a small island, with room to seat two, stainless steel appliances and lots of counter space. A garden window looks out to the backyard and brings in a lot of light. It is an eat-in kitchen with room for a table of six. Beside the table are additional built-in cupboards with counter space and a wine rack. This is a great use of the space.
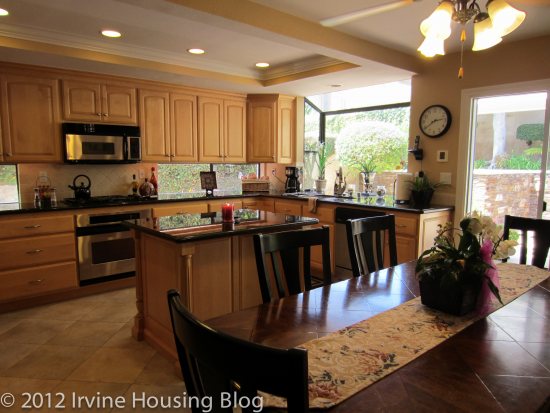
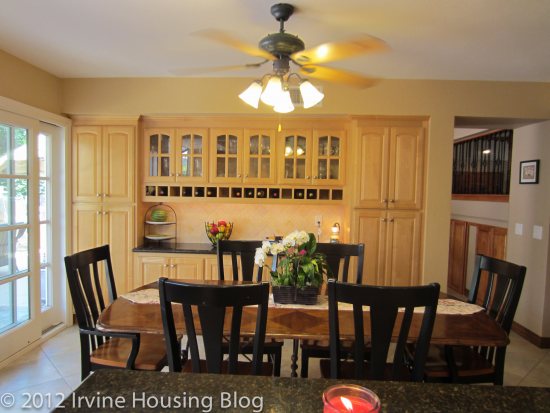
As I moved through to the family room, I saw that they had created a space for a built in desk. I really liked this feature, as I always wish I had a good place downstairs to collect mail, bills, and more. The family room has tile floors, a fireplace, and a built-in unit with cabinets on the bottom and shelving with glass doors on top.
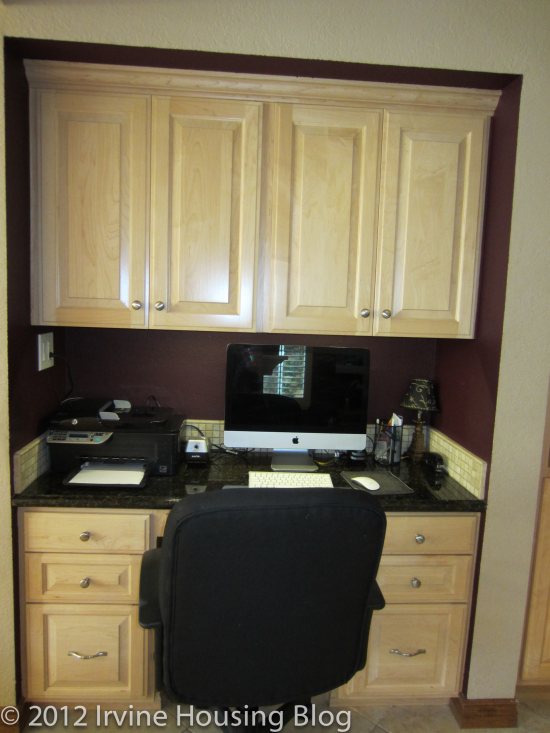
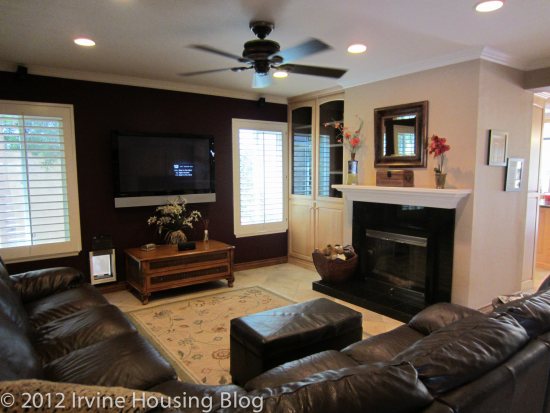
Upstairs, all the rooms come off one long hallway. At one end is a bonus room; at the other is the master bedroom. The bonus room is a big, square room that can be used for pretty much anything. It is just a big open space with hardwood floors, a high ceiling, and several windows.
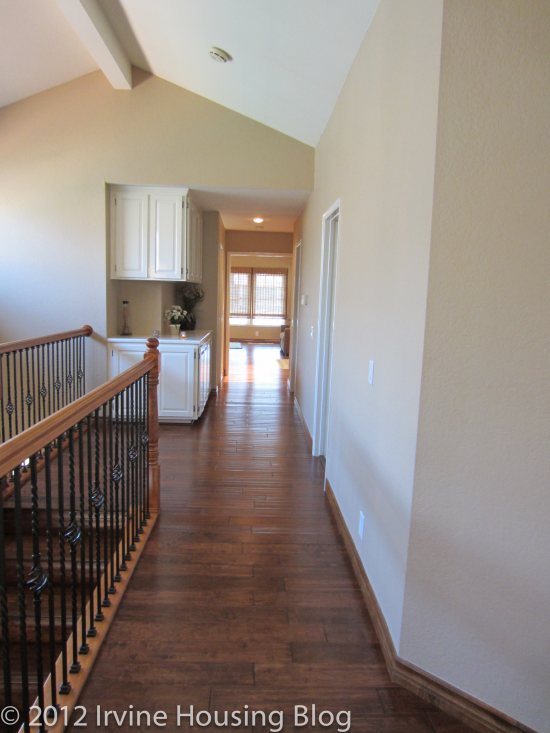
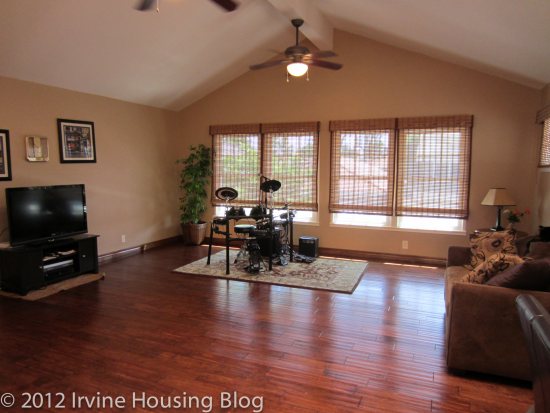
The master bedroom has a small retreat in it, just a few steps down from the main part of the room. It is the perfect set up for a small office, reading nook, or even a fitness area. The master bath was nicely redone with two sinks separated by a vanity, a large tub, and an average-sized shower. There are two mirrored closets, one with three doors and the other with two.
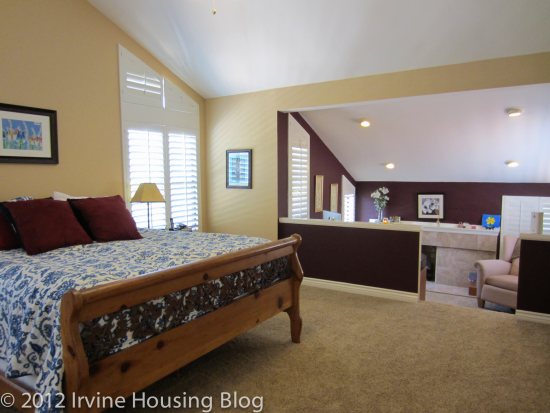
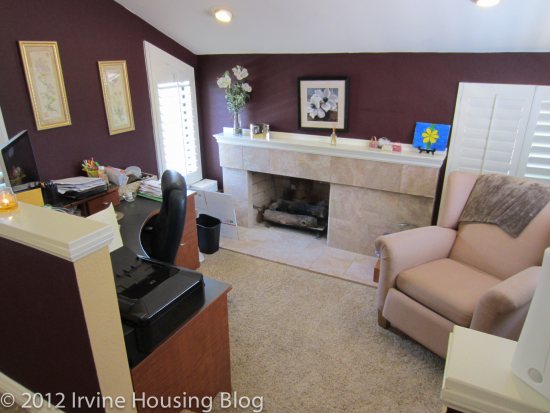
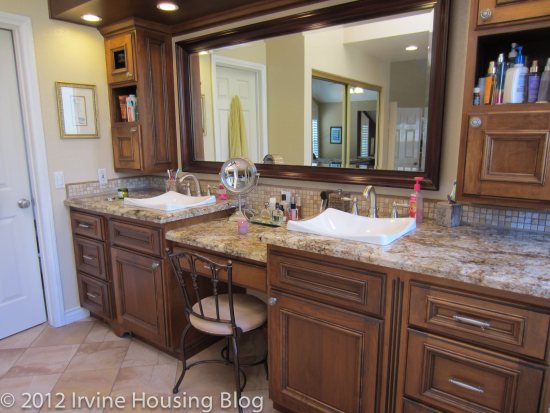
All three secondary bedrooms are a good size. None has a private bath, but they share a nice bathroom with two sinks and a shower/tub combo separated by a door. Each bedroom has a standard closet.
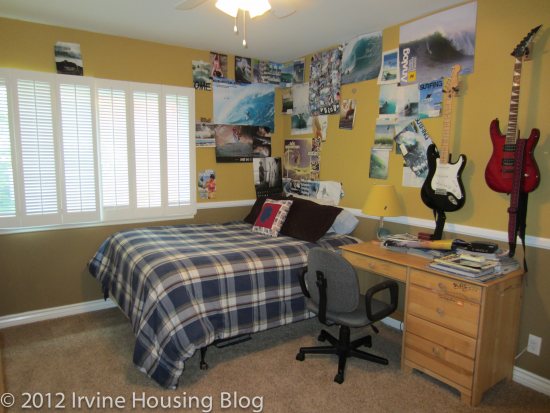
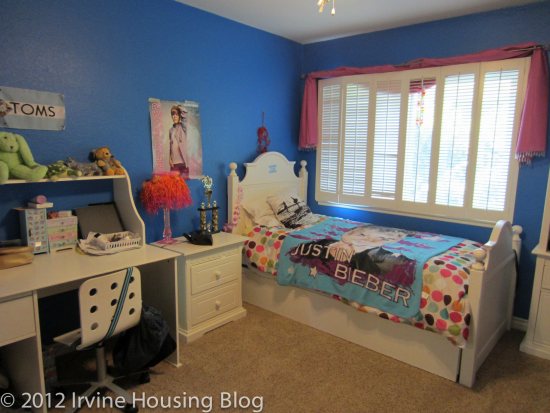
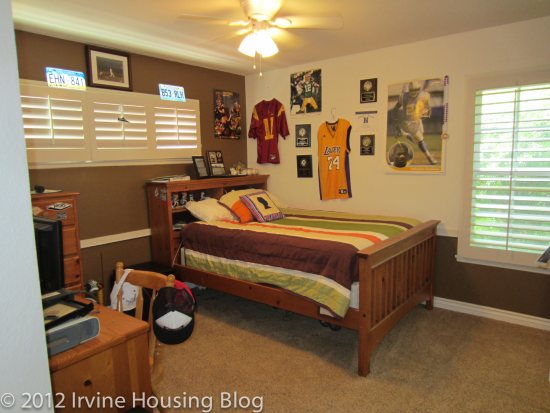
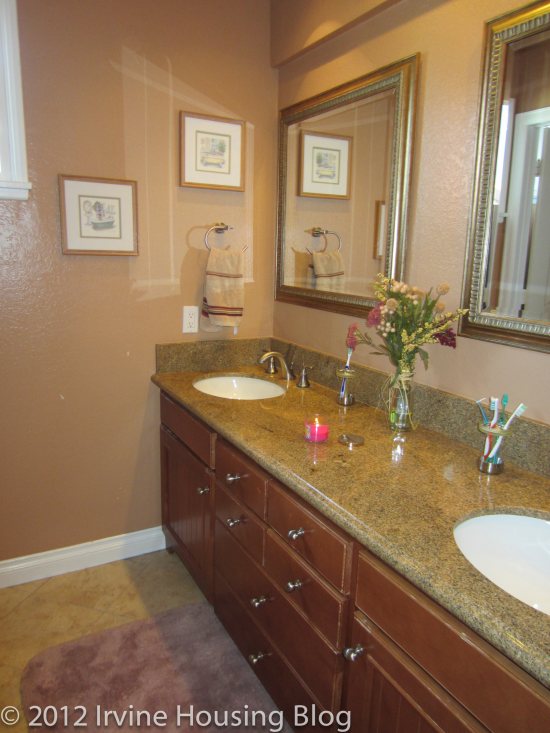
The home features three fireplaces, downstairs laundry room (with a laundry chute upstairs), recessed lighting and ceiling fans in most rooms.
Overall, I really liked the upgrades on the home. Everything seems to be very well maintained and the rooms are all very spacious. While it lacks some of the special touches of newer homes like arched doorways and rounded corners on the walls, it does have crown molding, granite counters and hardwood floors. It also comes with a lower price tag and no Mello Roos.
Discuss below or on Talk Irvine.
Wow this house is beautiful. I agree with you that the use of space in this house was done very well. I am curious to see the backyard as well. Any pictures of that or will you be posting any? Very nice overall though. I would think this would sell well.
Unfortunately, I wasn’t able to get any good shots of the backyard. There are some on the realtor’s website though.