Hello IHBers, I am Cubic Zirconia.
One day while researching on the house that we wanted to put an offer on, I stumbled upon IHB, and then religiously followed every post by Irvine Renter. It gave me a good insight on the market condition then, and what to expect in the near future. We moved to Irvine in 2008 from Pasadena, and I have two daughters who go to Irvine schools in Tustin Unified. I have a Masters Degree in Architecture, and worked full-time creating cookie cutter retail stores (Longs Drug Stores mostly) while funding the dream of the cookie cutter house. I write also, thanks to the economy, I write more and design less these days. Real Estate for me is more about the location and schools than the floor plan and the size of the backyard.
Maricopa Tract at Stonegate
Location: On Sand Canyon Ave., between Jeffery and Irvine Blvd. is the Village of Stonegate.
Builder: Irvine Pacific Homes by the The Irvine Company.
Village of Stonegate consists of attached and detached neighborhoods. Here are the five neighborhoods offered:
1. Santa Clara – 1129 to 1322 SF
2. Santa Maria – 1386 to 1614 SF
3. San Mateo – 1636 to 1804 SF
4. San Marcos – 1824 to 2011 SF
5. Maricopa – 2262 to 2974 SF
The elementary, middle and high schools are under IUSD, with all API rank 10 schools and API scores above 900. They offer three floor plans, and a choice of three different elevations for each plan. The community is not gated.
Exploring the Homes at Maricopa (Community Overview):
The Homes at Maricopa are housed in Stonegate, and feature the largest floor plans.
None of the houses back to major streets. They offer three floor plans, and three elevation choices to each plan.
All three floor plans offered have a bedroom/ den downstairs with an attached full bathroom, and at least three bedrooms upstairs. The ‘great room’ is also a constant, with ample windows to light up the rooms in natural daylight, doing complete justice to the Irvine weather.
Granite countertops and backsplash, stainless steel appliance and Kohler smart divide sinks, under cabinet lighting and recessed lighting are standards for all the kitchens, and they all feature an island. Except for the Plan 1, all of them have a sink in the kitchen island.
All bathrooms have white cultured marble countertops and Kohler sinks. The secondary bathrooms upstairs also have his and her sinks like the Master bathroom, making it easier for two kids to get ready at the same time. All the laundry rooms have a sink and cultured marble countertops with a six inch backsplash.
All the living rooms have crown moldings, recessed lights and multimedia ports. Also, upgrades have fireplaces, which I doubt will be used much in California weather, but nevertheless make lovely additions to the space.
It will be an ideal home for a family of four, with guests that would need the optional fourth bedroom. Teenage children and older parents come to my mind.
The distance to the elementary school is walk-able, but the middle school and high school are a little far, might not be an easy distance for most kids to bike or walk to school. A family with children in different schools might have to do some serious route planning, with the elementary school starting at 8.15am, middle school at 7.57am and high school at 8.00am.
The freeways 5, 405, 133 and 241 are all in close proximity.
Woodbury Town Center that has almost all the essential stores and services, including Hoag Health Center and LA fitness gym are within walking distance. Within five few miles would be Orchard Hills Village Center, Trabuco Grove Shopping Center, Irvine Spectrum Center and The Market Place. You can also bike to these places.
Here is a break up of Taxes and HOA, with Mello-Roos:
Property tax: 1.05% of sales price
AD tax (Mello-Roos): $2346 per yr
CFD tax(Mello-Roos): $1700 per yr
Other taxes: $156 per yr
Overall tax: 1.5% tax.
HOA due are $110 per month.
Fixed cost for any house in this neighborhood per month would be: Mortgage + Approximately $460 in Mello-Roos (Community Facilities Districts- CFD and Assessment Distrcits –AD) and HOA (Home Owners Association) +Property tax/12 (The current tax is 1.05% of the Sales Price).
Here is an overview of the three plans offered, with some pictures:
Plan 1:
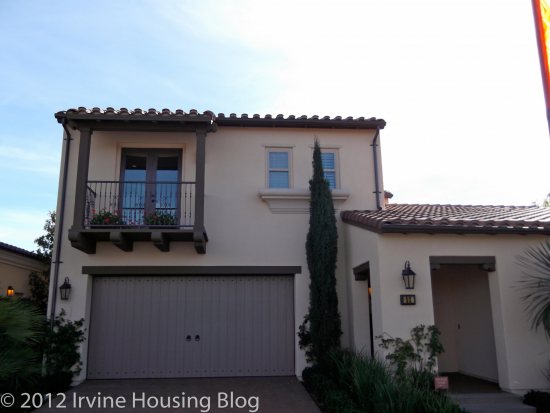
Offers three elevations, in three different color palettes.
Area: 2262 Sq ft approximately
3 bedrooms, 3 bathrooms
Den/ optional bedroom downstairs, and all the other bedrooms are upstairs.
These houses are offered at $786,400.
Fixed monthly cost of this house assuming the sale price of $786, 400 would be $1148 (Property tax + Mello-Roos + HOA).
As with all the houses, this house has a bedroom with a full size bath downstairs, and three bedrooms upstairs. The entry room is inviting, and uncluttered, with only a coat closet and entrances to the great room and optional den/bedroom. All the rooms are well lit, and the Great room has a wall of windows opening into the backyard.
Pros:
- Bedroom downstairs, with attached bathroom. Useful when parents visit, which most Asian parents do, and also for teenage/adult children needing privacy.
- Home management center is located between kitchen-laundry-garage, which makes it an ideal spot to dump the paperwork /bills/ keys and all the little things that need attention.
- The nice flow of area between living and dining. Even though it’s a Great Room, the plan is such that there is a visual break of spaces.
- Flow of unobstructed daylight throughout the house
Cons:
- Balcony in the secondary bedroom would be a problem if you have young children. (Plan 1C offers a balcony free option)
- Laundry is too far from the bedrooms, have to lug around the basket all the way to the other end of the kitchen. But if flooding occurs, it’s downstairs- wouldn’t damage much!
- Smaller backyard compared to the size of the house.
- Not a good sized closet; in a house this size, there should have been two- his and hers.
Here are a few pictures of the Plan 1 residence, taken from the model home.
Guest Bedroom:
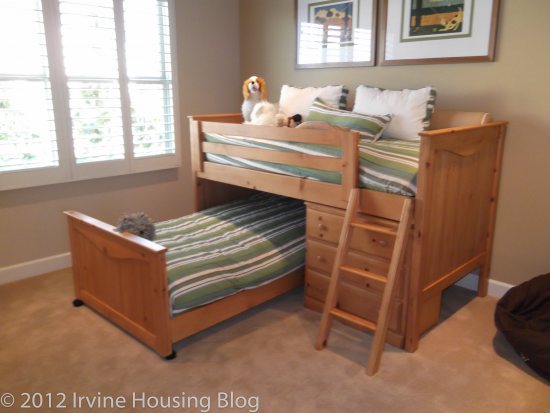
Guest Bath:
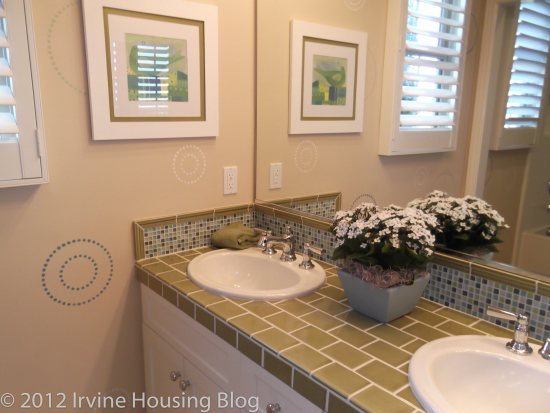
This is the secondary bedroom upstairs. It’s a size suitable for one child, and has a balcony!
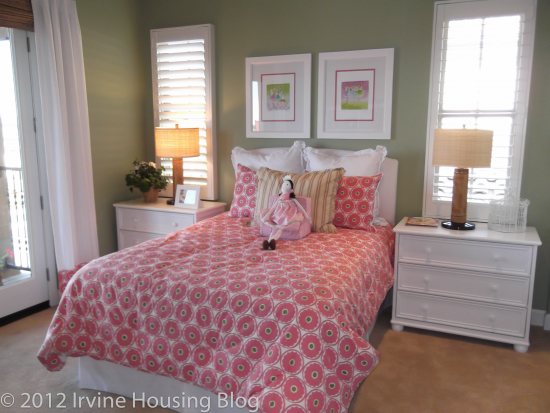
The kitchen with recessed lights and all stainless steel appliances, and island. The backsplash is lovely!
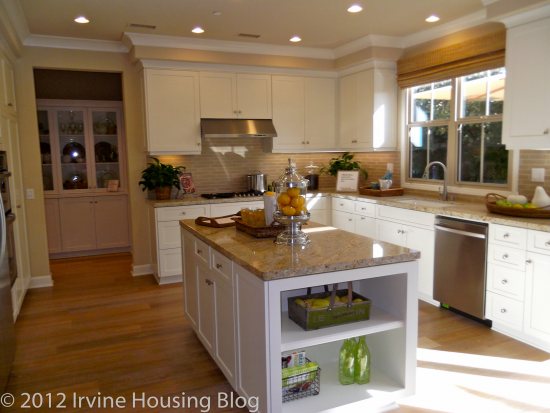
The living room with wide windows opening to the patio.
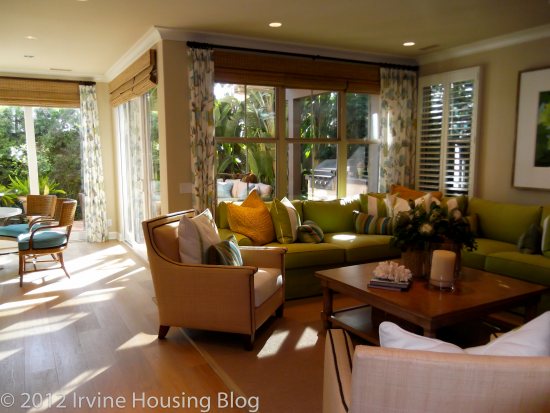
Den:
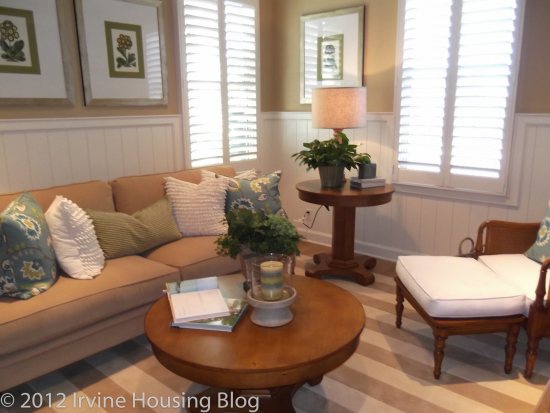
Downstairs Bathroom:
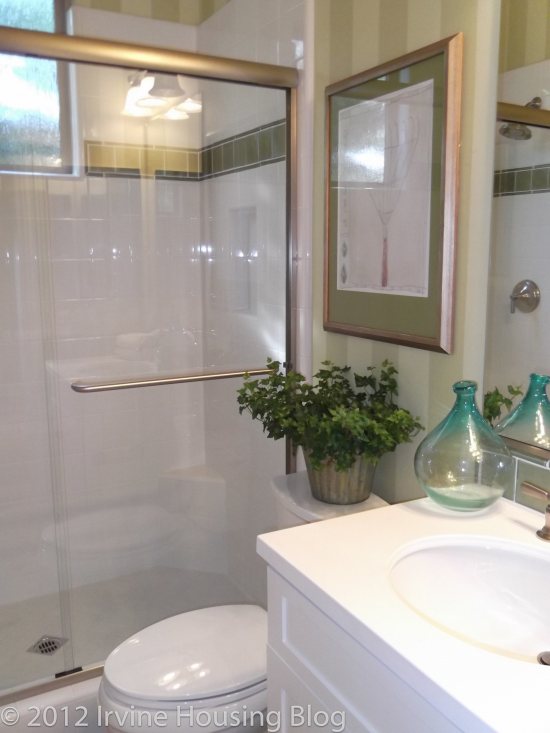
The Master bedroom, just big enough to house a queen bed and two oversized bedside drawers and a reading chair with a lamp on the other side. Ideally I would like to see a small retreat, or some extra space to make a his/her spot for some personal time.
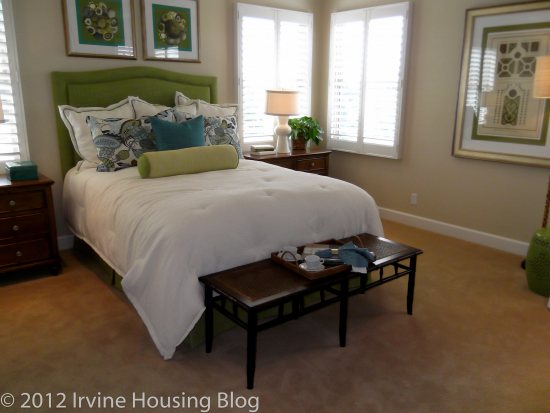
Master Bath:
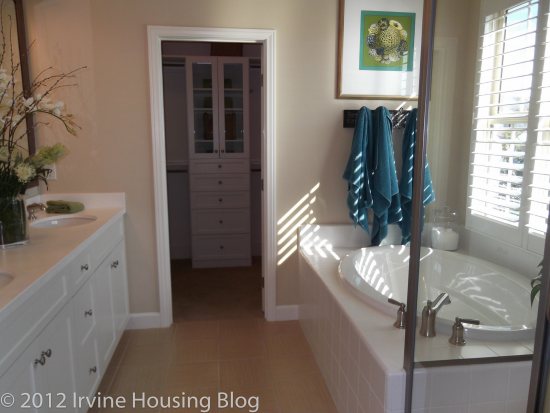
Plan 2:
Offers three elevations, in similar color palettes.
Area: 2577 Sq ft approximately
3 bedrooms, 3 bathrooms
Den/ optional bedroom downstairs, and all the other bedrooms are upstairs.
These houses are offered between $866,400 to $872,927.
Fixed monthly cost of this house assuming the sale price of $866,400 would be $1218 (Property tax + Mello-Roos + HOA).
As you enter, you will see the standard den/optional bedroom on your left. The entry is a cluttered space with den, staircase, full size bathroom, garage and the great room opening into it. The Great room is rectangular, and as with other houses at Maricopa, has a wall of windows for light. The dining space is off the kitchen, and the kitchen island houses the sink and the dishwasher. The island is big enough to seat four people. The Home Management center is a part of the Dining space, and makes it a good place to work on homework. Laundry is upstairs, very conveniently located between the bedrooms. The master bath is very spacious, lot of natural lights, and location of the tub between his and her sinks increases privacy.
Pros:
- A bedroom downstairs is always desirable.
- The size of the Great room is in sync with the rest of the houses.
- The bedrooms upstairs are all close to each other, making it easier for people with young children.
- Laundry upstairs, between the bedrooms.
- Spacious Master bathroom.
Cons:
- Kitchen space planning- the dishwasher, when being loaded will obstruct cooking.
- Optional balconies both open through the secondary bedrooms again, and even though there is a balcony free option, I would love to see a balcony off of Master bedroom.
- Small closets, compared to the size of the bathroom. With some more planning, they could have played around with the space and created bigger closet, or his and her space.
Here are a few pictures of the Plan 2 residence, taken from the model home.
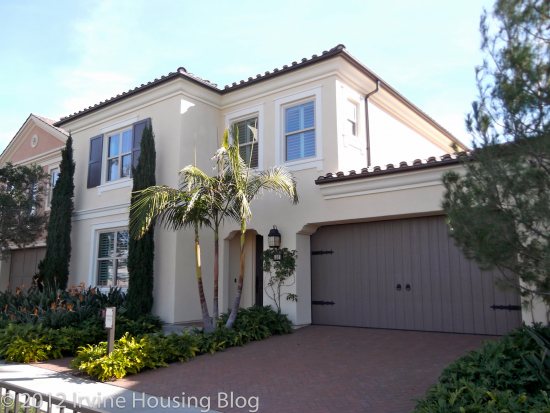
Master bedroom, again with space just enough for a Queen bed and two oversized bedside drawers, and a small reading space.
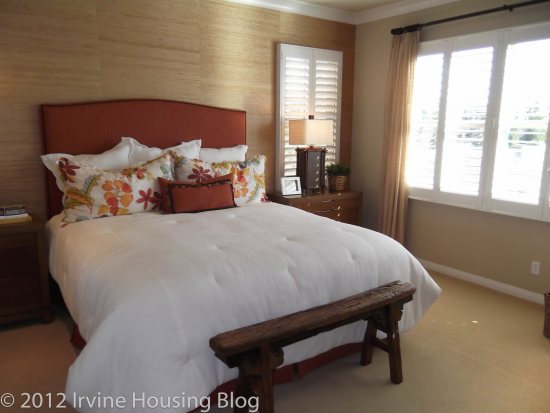
Walk-in Closet
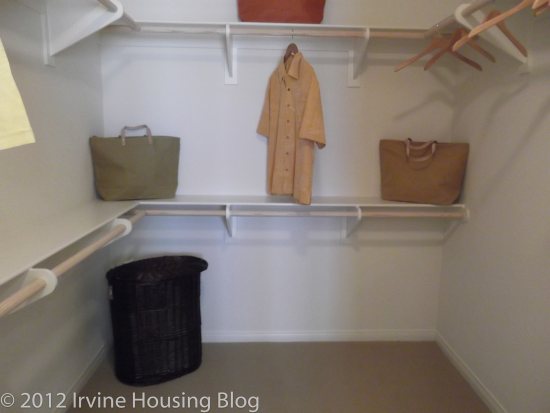
The secondary bedroom is small, but I like the height of the window on the wall. With a twin bed and two bedside drawers, the lamp wouldn’t be obstructed with the window.
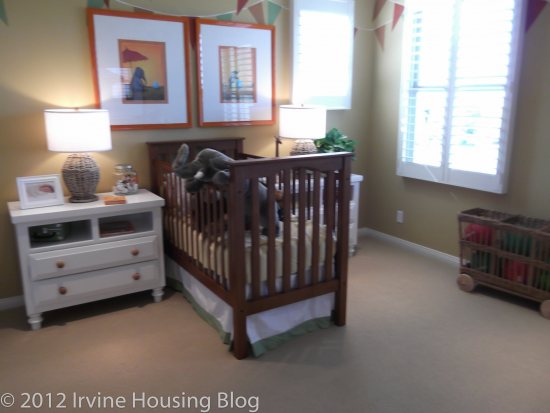
Third Bedroom
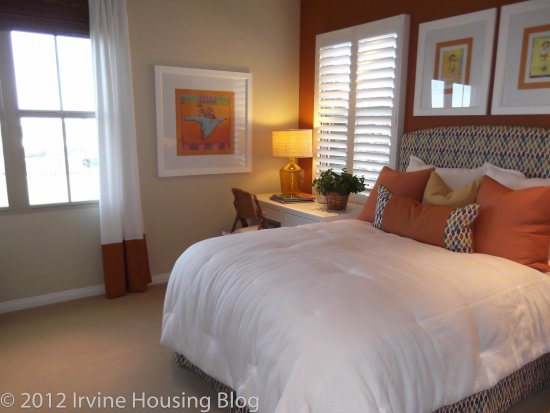
View of the Kitchen Island, which leaves me wondering, how would two people work together here, if one is cooking and one is doing the dishes? The dishwasher clearly obstructs the cook’s reach of pantry and refrigerator.
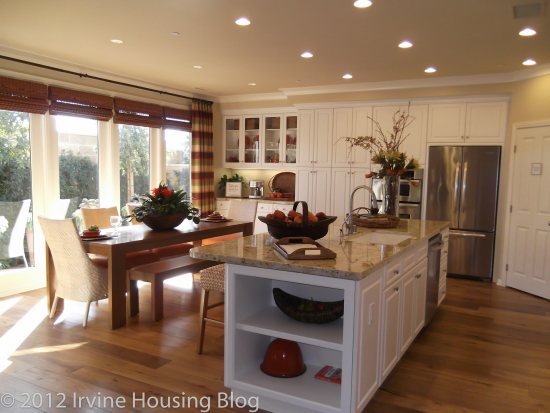
Kitchen Pantry
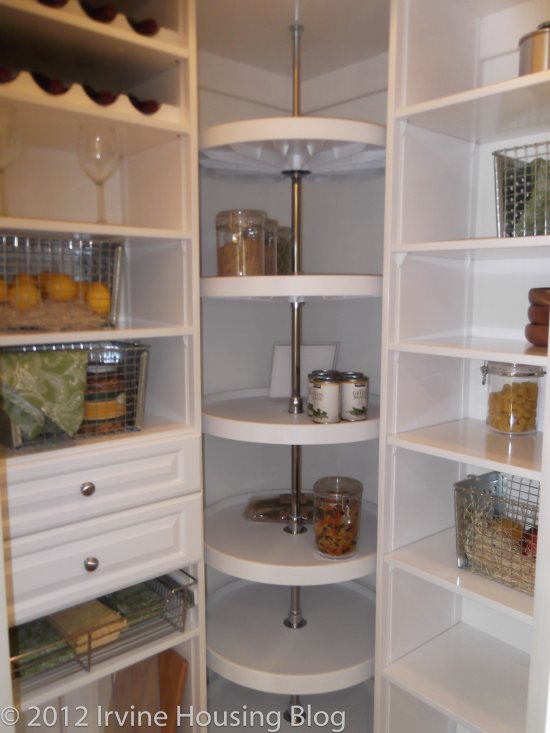
Well lit living room, and an obstructed view of the backyard.
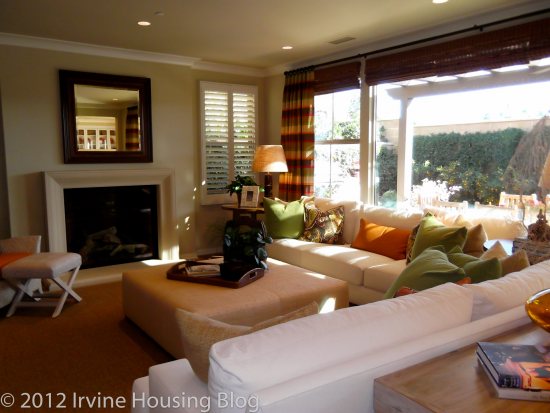
Den
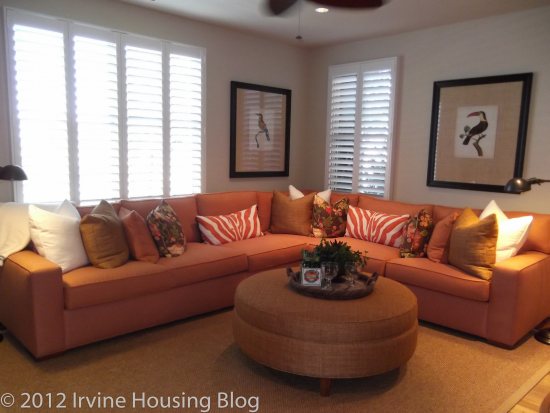
Plan 3:
Offers three elevations, in three different color palettes.
Area: 2974 Sq ft approximately
3 bedrooms, 4 bathrooms
Den/ optional bedroom downstairs, and all the other bedrooms are upstairs.
Bonus Family Room/ Optional bedroom.
These houses are offered between $937,620 to $943,879.
Fixed monthly cost of this house assuming the sale price of $937,620 would be $1280 (Property tax + Mello-Roos + HOA).
This plan adds a bonus room with an option of a bedroom with the den/optional bedroom downstairs. The bonus room turned into another bedroom would clutter the upstairs, with a door to the bedroom facing you as soon as you climb up the stairs.
This model provides the option to turn the second bedroom into a retreat for the Master bedroom. A Master bedroom with a retreat would be a great option to have, giving ample space for the “masters” to have their own private space to make hobby space, or a small personal library, or even an office space to work from home. The Master bedroom planning is a little weird, the closets flank the room on both side as you enter, and the bathroom is on the other side of the room. It is also the first room from the staircase.
Pros:
- Option of the Master bedroom with a retreat will make the master suite spacious and give ample personal space.
- Optional retreat also enlarges “her” closet, bringing it to a desirable size.
- The bonus room serves as a great family room for the family to hang out, or even the kids to do homework, play their musical instruments, play video games and watch TV, or just play with their toys.
- The plan might work well for a couple with older children, with ample privacy to all residents.
- Walk-in pantry has well planned storage.
Cons:
- Optional fifth bedroom instead of the bonus room would cram the bedrooms, and hurt the spacious look of the house.
- Secondary bedroom has the balcony.
- Dishwasher between the stove and refrigerator.
- The huge great room that is one big rectangle, with a smaller rectangle of a dining space jutting out. Somehow not very inviting.
- The distance from entry room to the living room is long, with too many distractions- staircase, den/optional bedroom, bathroom, garage, laundry.
Here are a few pictures of the Plan 3 residence, taken from the model home.
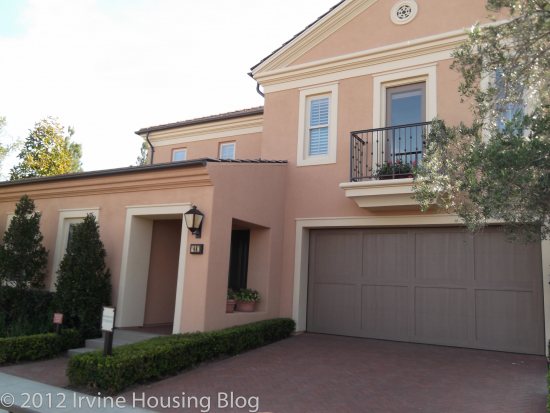
The Secondary bedroom with a desk height window to help do homework in daylight.
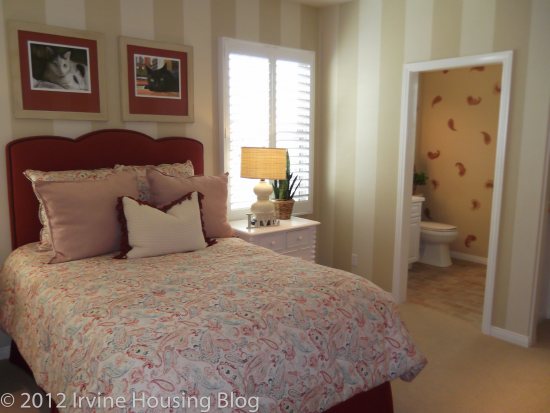
The Bonus/ Optional bedroom.
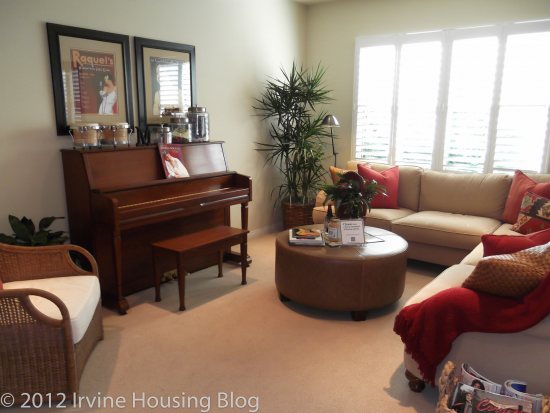
Downstairs Bedroom
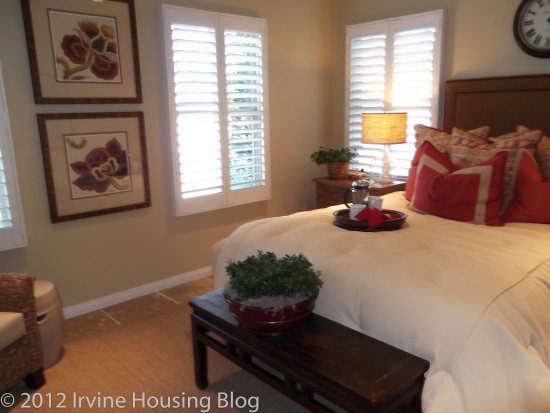
Guest Bath
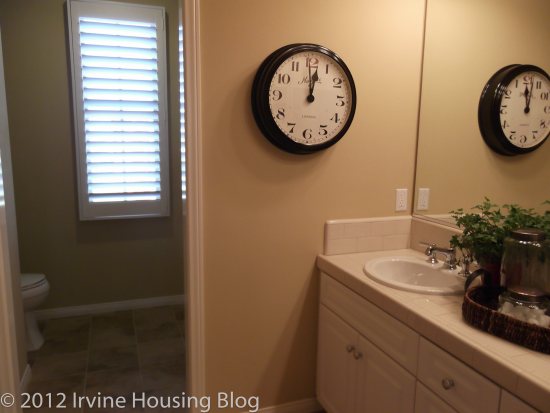
Kitchen
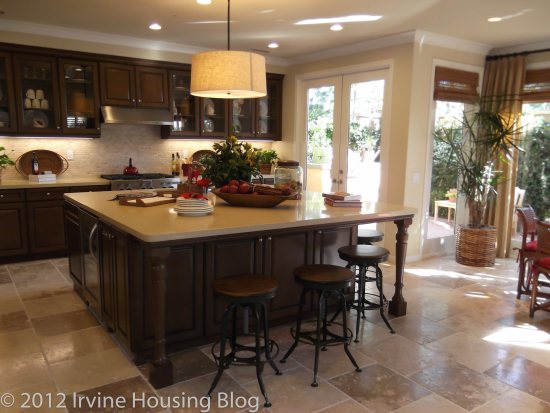
The Living Room
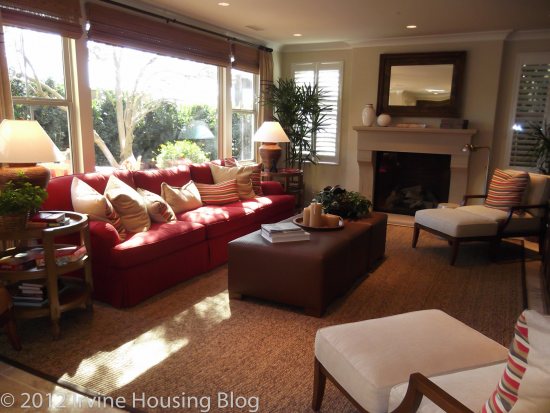
The Master bedroom, again just big enough to house a Queen bed and two bedside drawers, a chair and lamp in the other corner.
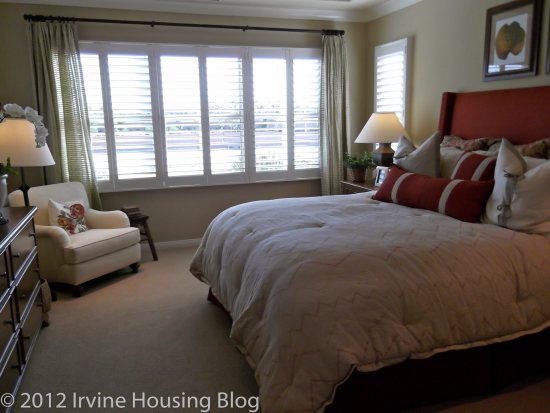
Master Bath
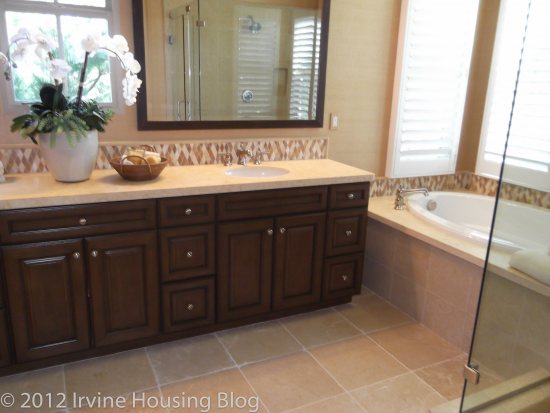
Schools:
Here is a brief overview of the schools that will serve Maricopa at Stonegate.
Elementary School:
Stonegate Elementary (K-6)
100 Honors, Irvine CA 92620
API Rank 10, API Score 954
Cultural Diversity: 46% Asian, 31% White (Data from www.greatschools.org)
Median teacher experience is 15 years and the student to teacher ratio is 23:1
Distance from home: Approximately 0.5 miles.
For more information about the school : http://www.iusd.org/sg/
Middle School:
As of now, the Middle School would be Sierra Vista Middle School. But, 2012-2013 academic year will bring the changes. The new middle school, “Jeffery Trails” will open in September 2013, and accept students from the communities of Stonegate. It will be located at the corner of Jeffery and Trabuco. The distance would be approximately 2.5 miles. The “home to school” distance changes, but not greatly to the children in this community. Previously it was roughly 2.8-3.0 miles for Sierra Vista Middle School.
For more information on the new school : (http://www.iusd.org/district_services/facilities_planning_and_construction/documents/PA40MiddleSchoolsite.pdf)
Sierra Vista Middle School (7-8)
2 Liberty, Irvine CA 92620
API Rank 10, API Score 948
Cultural diversity: 47% Asian and 36% White (Data from www.greatschools.org)
Median teacher experience is 17 years and the student to teacher ratio is 29:1
Distance from home: Approximately 3 miles
For more information about the school : http://www.sierravistams.org/
High School:
Northwood High School
4515 Portola Parkway, Irvine CA 92620
API Rank 10, API Score 908
Cultural diversity: 45% Asian and 43% White (Data from www.greatschools.org)
Median teacher experience is 10 years and the student to teacher ratio is 23:1
SAT Scores for 2011: Math: 579 Reading: 640 Writing: 603
Graduation rate: 95%
Distance from home: Approximately 3 miles
For more information about the school : http://www.northwoodhigh.org/
Parks:
Meadowlark Park will be the primary park for the community, and it’s still under construction. It is a decent sized park, which would provide ample space for the children of the community to play, and also make up for the tiny backyard that comes with the house.
Personal observations:
While all three plans are spacious and luxurious, I find them a bit overpriced.
Location is everything. The homes are built such that they don’t back to major streets, and they are walk-able from the shopping center and park. Close proximity to the freeways is also a plus. But as a representative of a typical Irvine family with kids, I don’t think I would go to Trader Joes and come out with a bag light enough to walk with, and I don’t think I will be happy pulling the car out of the driveway, devising a quick route to drop kids to Middle school and High school opening within three minutes of each other (pick up will be another story!). So location doesn’t cut it for me.
My space planning complaints are limited to the remote laundry room in Plan 1, dishwasher disturbance in Plan 2 and Plan 3, “enter the closet” Master bedroom of Plan 3, and of course the balconies of the secondary bedroom. With a young child, I would be scared the curious mind would fall off the balcony. With an older child, I would be worried about uninvited visitors.
Home Management centers are great, away from the television, or even the living space providing private corner in the great room. Backyards are small, but the optional trellis makes it an interesting space to have a small gathering. The entrances are well defined, and not hidden somewhere in the back overpowered by the garage and driveway. There is enough space to personalize, put out some plants, or even a small bench with a few cushions.
My perfect blend would be the Plan 1 great room and living-dining spaces, a plain kitchen island, a small Home Management center close to garage, and the Plan 1 entry room double the size, Plan 2 extra Home Management center for homework purposes, walk in pantry, laundry room location, and the Plan 3 Master Suite with retreat, his and her closets close to the bathrooms, not at the bedroom entrance, with the plan 3 Bonus room.
Construction work is still going on in the neighborhood. There will be noise and dust, and visitors to the new houses. The next phase is planned for release around September. The landscaping work is in progress, so is the park. It might take a couple of years for the landscaping to mature and blend with the neighborhood. But that’s something everyone expects with a new house.
What is your favorite part about the homes at Maricopa, Stonegate?
What “con” did you notice? What would be your ideal blend of the three plans?
Do you agree with the proposed price tag?
Are you assuming that the HOA will remain low in the coming years?
very nice write up cz… and this statement
“Real Estate for me is more about the location and schools than the floor plan and the size of the backyard”
is exactly how we (my wife and i) feel. but based on the comments on talkirvine and this site in the past, i don’t think many people share that view.
I’m not too concerned about the size of the backyard (although overall lot size is a factor), but the floor plan is very important.
It’s obvious that it is important to CZ too because she comments on placing of things in the kitchen, sizes of rooms, location of laundry etc.
After living in 3 different homes, 2 with upstairs laundry, 1 with downstairs laundry… I definitely prefer upstairs laundry. It just makes sense for it to be closer to the bedrooms than to the kitchen, garage or family room.
Maricopa Plan 2 is my favorite because of the upstairs laundry, walk-in pantry and large front den/bedroom. I wish they had done more with the upstairs space similar to what they did with the Plan 2 at Cortona in Laguna Altura where they added a loft/tech space between the bedrooms. For some reason, Irvine Pacific didn’t want to build on top of the garages and it actually makes their homes look lopsided.
And schools are important, the dissenting views are either hiding their true feelings or don’t have kids. I don’t think anyone who has a choice will settle for a subpar school.
Great review CZ… hope to see a compare and contrast with the “twin” tract over at Laguna Altura.
Thank you IHO 🙂
It is easier to have laundry upstairs, but I have had flooding issues a few times when I washed the comforters. Garage/ downstairs laundry makes the cleanup easier, but then you end up lugging the laundry baskets up and down. Guess each one comes with their own set of problems!
Thank you:-)
When it comes to selling the property later, good school/ location helps more than a good floor plan.
Really? Maricopa?
I lived in Arizona during the housing boom years and saw the town of Maricopa grow from a wide spot in the road with a population of 1,000 to a bedroom community of over 40,000 people packed together in shiny neighborhoods surrounded by miles of open desert.
Maybe it seems disgusting to me because I saw it first hand, but was the Irvine Company really so stupid as to name a community after a town that ABC’s Nightline referred to as the “poster child of the housing crisis”?
http://abcnews.go.com/Business/RealtyCheck/story?id=4798588&page=1#.TxYLDlGPUeU
Interesting tidbit 🙂
I hope this one doesn’t end up like the Arizona namesake. So far they seem to be doing good. They have mostly sold the units, and the construction is also paced well to meet the current market requirement.